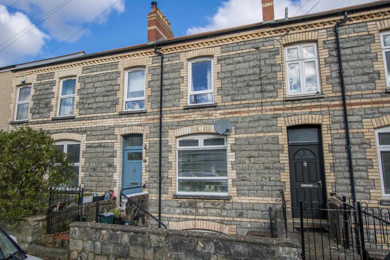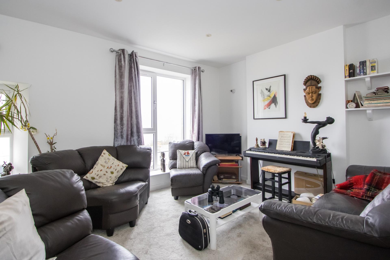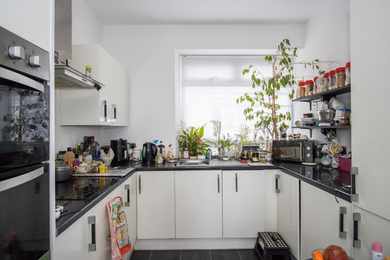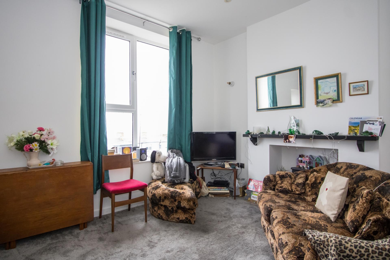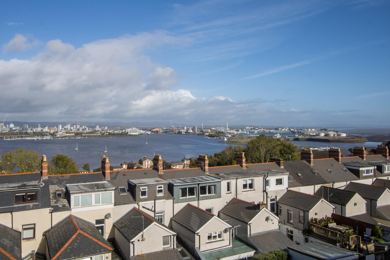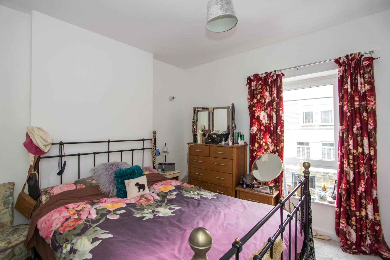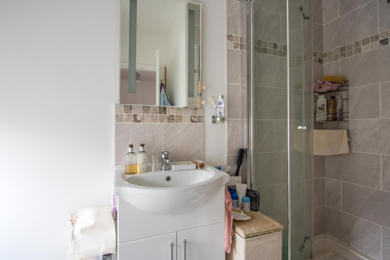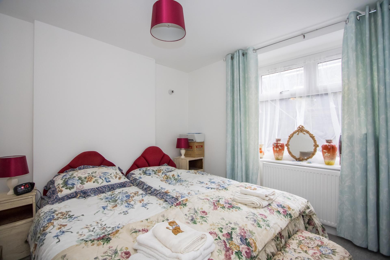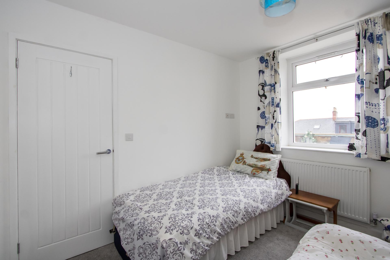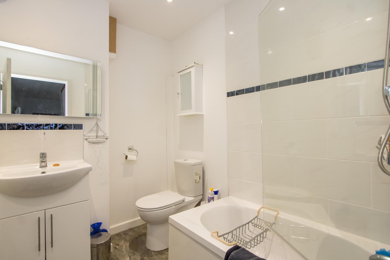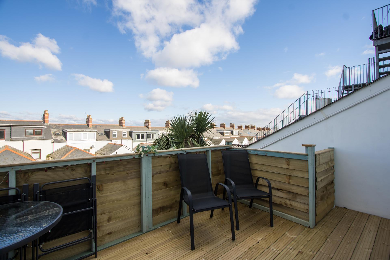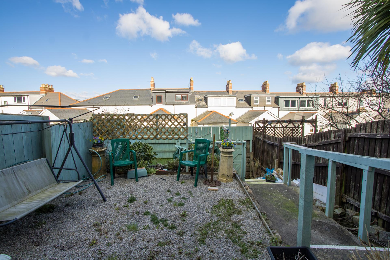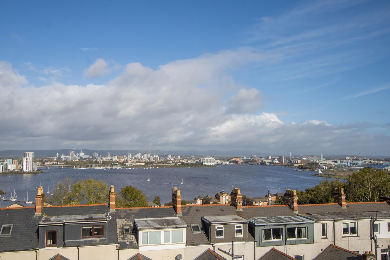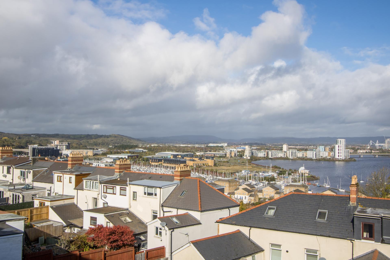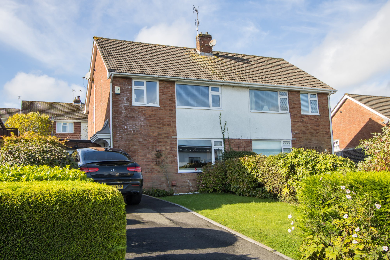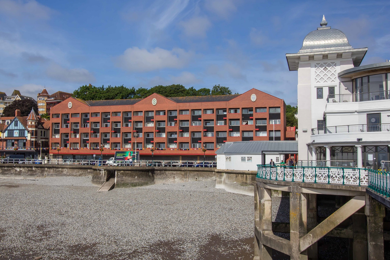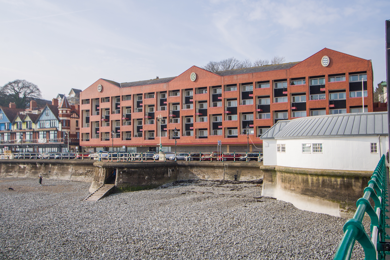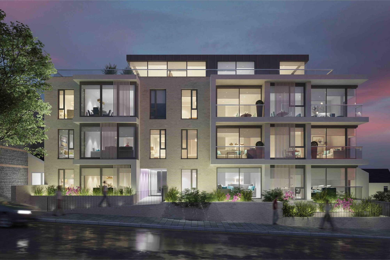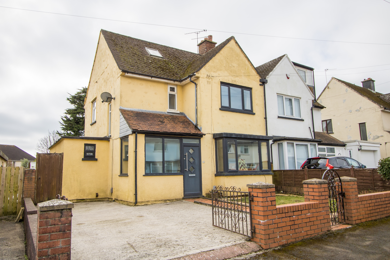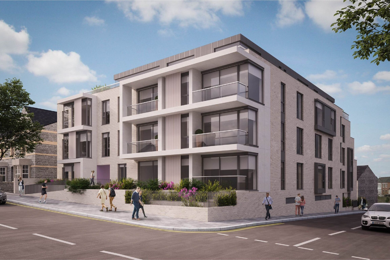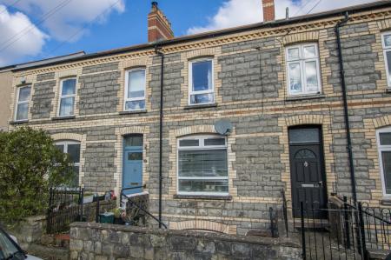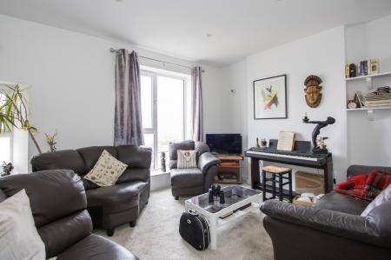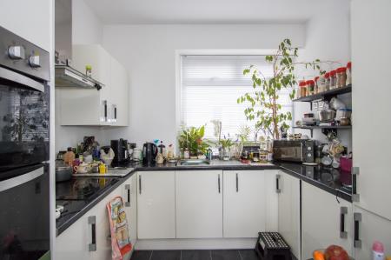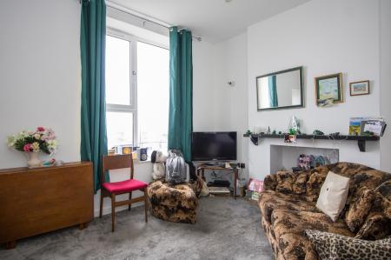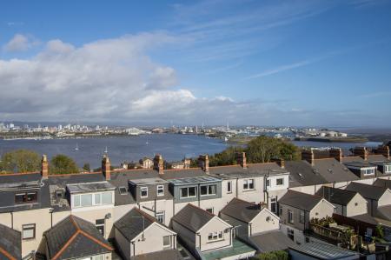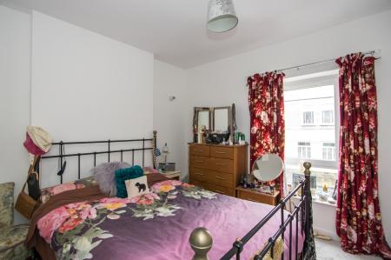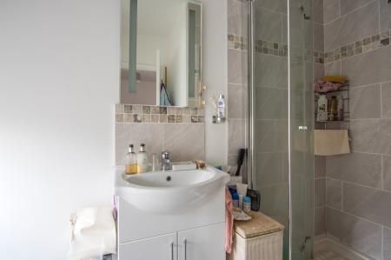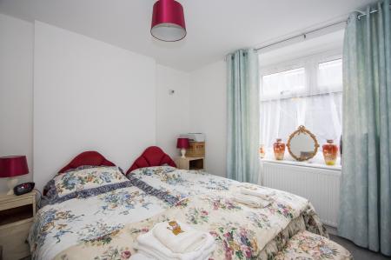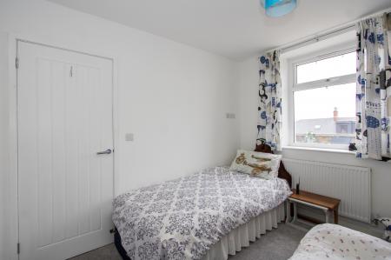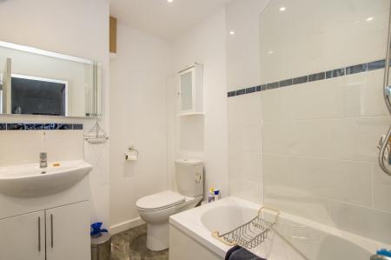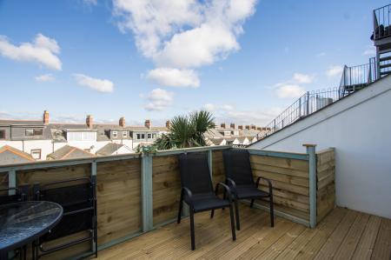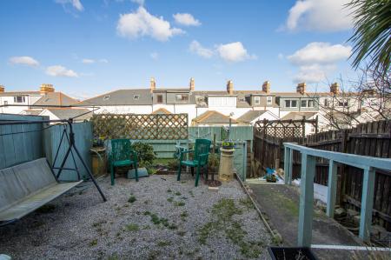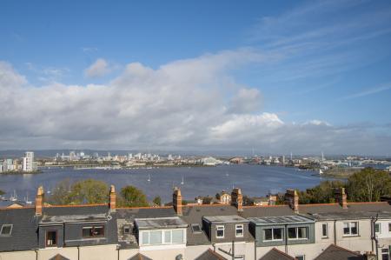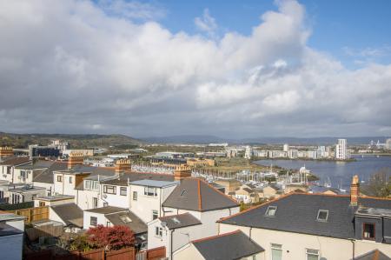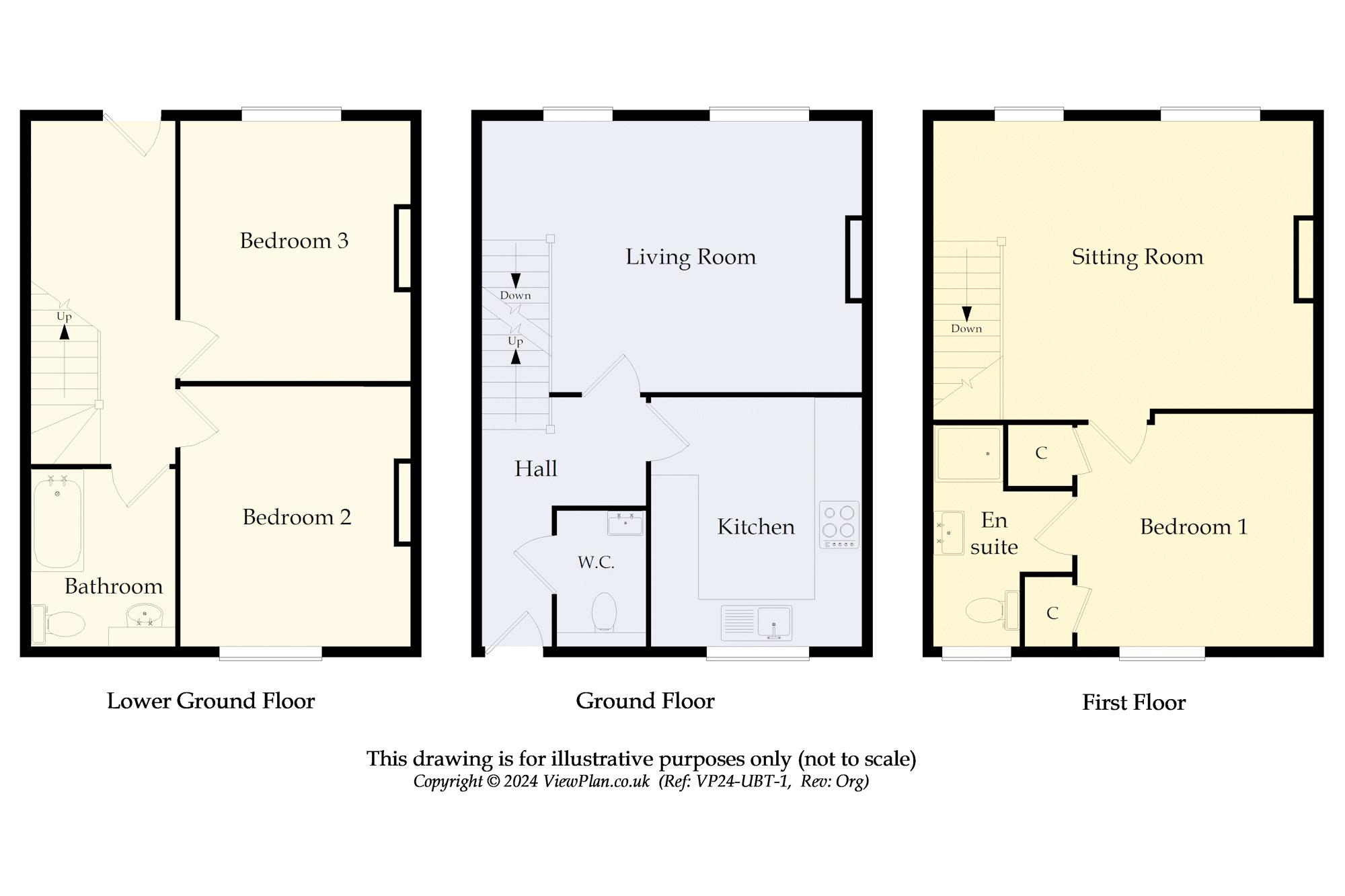- Three storey period property
- Excellent views over Cardiff
- Three bedrooms
- Two sitting rooms
- Two bathrooms
- Enclosed rear garden
- Located equally close to Penarth town centre and Marina
- Well improved by the current owner
3 Bedroom House for sale in Penarth
A well-improved Victorian terraced property with excellent views across Cardiff, particularly from the ground floor and first floor sitting rooms. The living accommodation comprises an entrance hall, living room, kitchen and cloakroom while there is a sitting room and main bedroom with en-suite on the first floor and two further double bedrooms and a bathroom on the lower ground floor. The garden is tiered over three levels and features a timber decked area, paving and artificial grass. EPC: D.
Accommodation
Ground Floor
Entrance Hall
Luxury vinyl floor. Power points. Stairs to the first floor. Doors to the cloakroom and kitchen. Open to the living room. Wooden front door with glazed panel and window above. Recessed light.
Cloakroom
2' 11'' x 4' 3'' (0.9m x 1.3m)
Vinyl floor. Suite comprising a WC and wash hand basin with storage below. Central heating radiator. Recessed light. Fitted shelving.
Living Room
16' 2'' into recess x 11' 8'' (4.93m into recess x 3.56m)
The ground floor living space, open to the kitchen and with two uPVC double glazed windows that provide excellent views across Cardiff. Fitted carpet. Central heating radiator. Recessed lights. Two wall lights. Recess for electric stove style fire with a wooden mantelpiece above. Power points and TV point. Stairs to the first floor.
Kitchen
9' 0'' x 10' 8'' (2.74m x 3.26m)
Tiled floor. Fitted kitchen comprising wall units, base units and a tall cupboard, with white gloss doors and black granite effect laminate work surfaces. Integrated appliances including an electric oven, grill, four zone induction hob, extractor hood, fridge freezer, dishwasher and washing machine. Single bowl stainless steel sink with drainer. uPVC double glazed window to the front. Power points. Central heating radiator. Recessed lights.
Lower Ground Floor
Hall
Wood effect vinyl flooring. Wall mounted gas combination boiler. Useful space for a study or additional storage under the stairs. Doors to two bedrooms and the bathroom.
Bedroom 2
9' 7'' x 10' 8'' (2.92m x 3.25m)
Double bedroom with uPVC double glazed window to the front. Fitted carpet. Central heating radiator. Power, TV and data point. Two wall lights.
Bedroom 3
9' 10'' into recess x 10' 7'' (2.99m into recess x 3.22m)
The third double bedroom, this time with uPVC double glazed window to the rear overlooking the garden. Fitted carpet. Central heating radiator. Power, TV and data points. Two wall lights.
Bathroom
6' 1'' x 7' 3'' (1.85m x 2.2m)
Vinyl tiled floor. Recessed lights. Suite comprising a short panelled bath with mixer shower and glass screen, WC and wash hand basin with storage below. Extractor fan. Central heating radiator.
First Floor
Sitting Room
16' 6'' into recess x 12' 6'' maximum (5.03m into recess x 3.8m maximum)
A wonderful sitting room with two uPVC double glazed windows provide superb water views across Cardiff Bay and the Bristol Channel. Fitted carpet. Two fitted wall lights. Recessed lights. Central heating radiator. Power points and TV point. Door to the main bedroom. Hatch to the loft space.
Bedroom 1
10' 1'' into recess x 9' 11'' max (3.07m into recess x 3.02m max)
Double bedroom to the front of the property. uPVC double glazed window to the front. Fitted carpet. Central heating radiator. Power points. Two wall lights. Two built-in wardrobes. Door to the en-suite.
En-Suite
5' 11'' x 9' 6'' (1.81m x 2.89m)
Vinyl tiled floor and part tiled walls. Suite comprising a shower cubicle with mixer shower, WC and wash hand basin with storage below. uPVC double glazed window to the front with roller blind. Fitted mirror with lights. Recessed lights. Extractor fan.
Outside
Front
Gate and pathway to the front door. Small paved patio at ground level and then steps down to the lower ground floor.
Rear Garden
A split level rear garden with northerly aspect, comprising a decked terrace accessed from the lower ground floor, along with three further levels laid to paved patio, stone chippings and artificial grass. Gated rear lane access. Storage area built-in under the decking. Outside tap.
Additional Information
Tenure
The property is held on a freehold basis (WA86263).
Council Tax Band
The Council Tax band for this property is D, which equates to a charge of £2,0033.04 for the year 2024/25.
Approximate Gross Internal Area
1033 sq ft / 96 sq m.
Utilities
The property is connected to mains powered electricity, gas, water and sewerage services.
Important Information
- This is a Freehold property.
Property Ref: EAXML13962_12281117
Similar Properties
3 Bedroom House | Offers in excess of £350,000
A fully renovated, modern three bedroom semi-detached house located close to the school in Llandough, within reach of Co...
Windsor Court, The Esplanade, Penarth
3 Bedroom Flat | Asking Price £350,000
An upgraded and very well presented third and fourth floor three bedroom apartment with stunning views over Penarth Pier...
Windsor Court, The Esplanade, Penarth
3 Bedroom Flat | Asking Price £350,000
A wonderfully renovated third and fourth floor maisonette on the Esplanade with excellent views over Penarth Pier and th...
Windsor Gardens, Windsor Road, Penarth
2 Bedroom Flat | Asking Price £355,000
A brand new, purpose built two bedroom first floor luxury apartment located in this high quality central Penarth develop...
4 Bedroom House | Asking Price £355,000
A loft-converted four bedroom semi-detached house with off road parking and rear garden, being sold with no onward chain...
Windsor Gardens, Windsor Road, Penarth
2 Bedroom Flat | Asking Price £365,000
A brand new, two bedroom ground floor apartment with its own terrace, located very close to Penarth town centre as part...
How much is your home worth?
Use our short form to request a valuation of your property.
Request a Valuation

