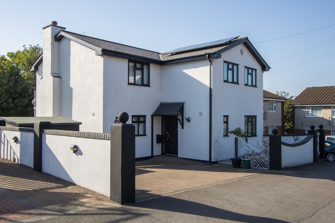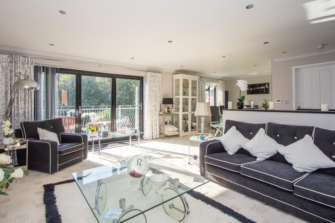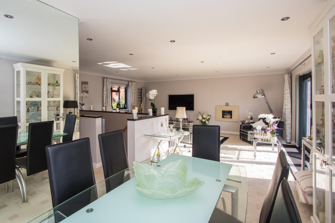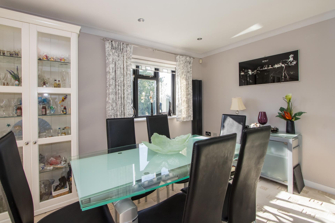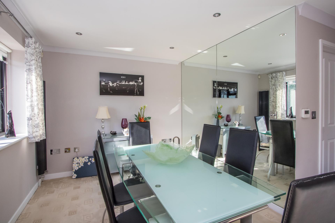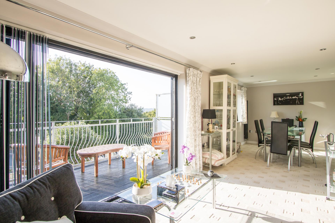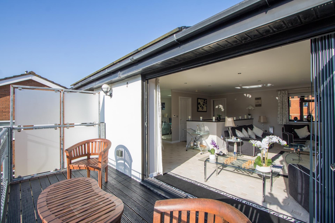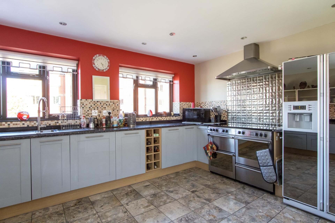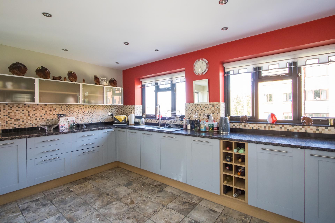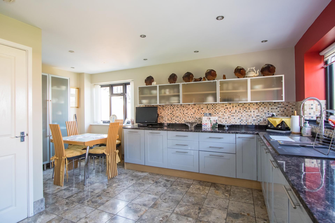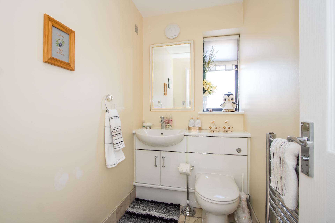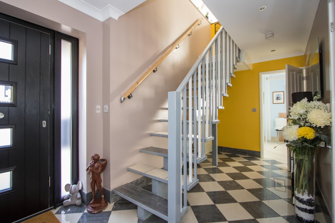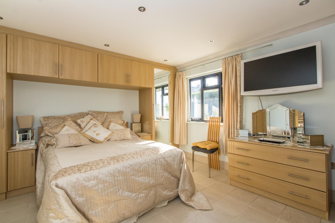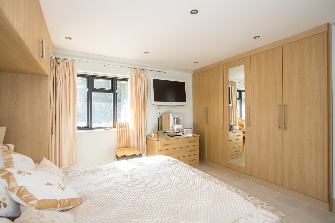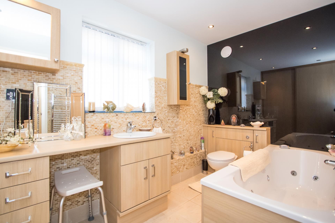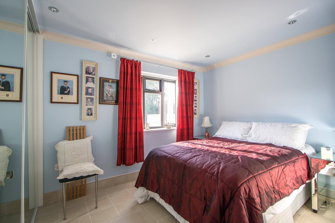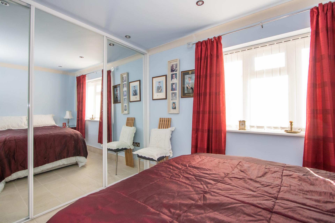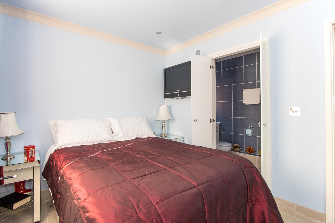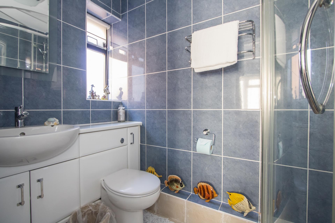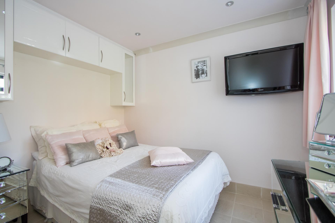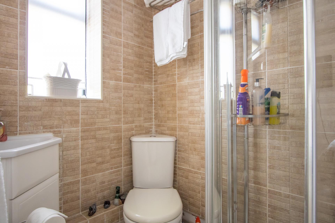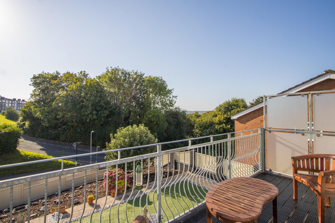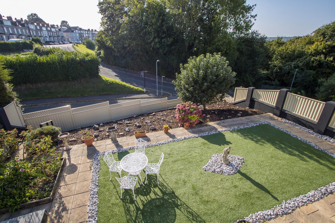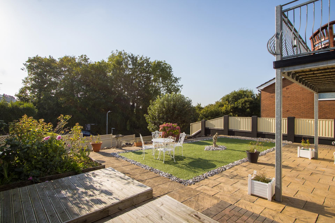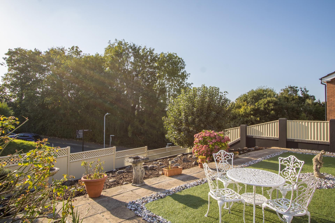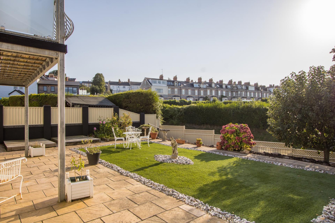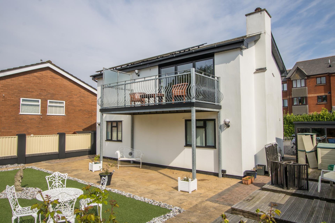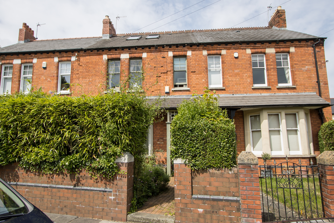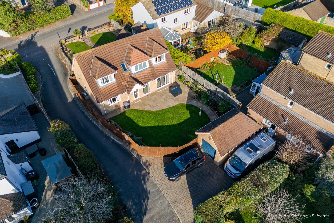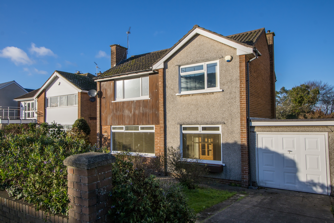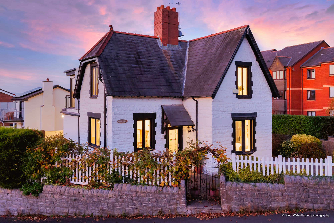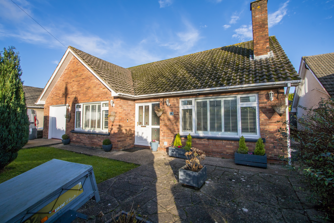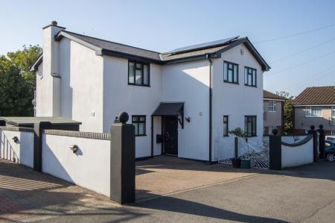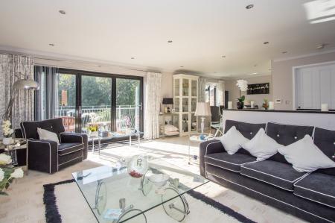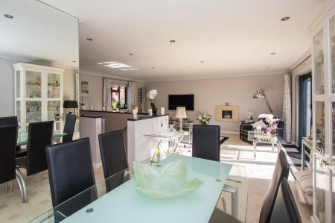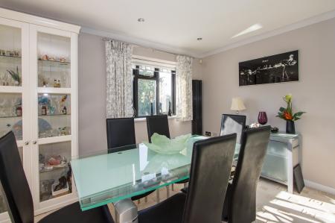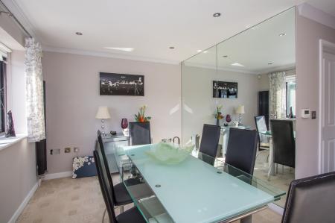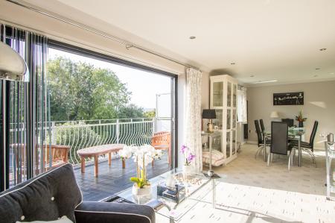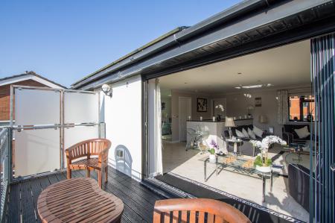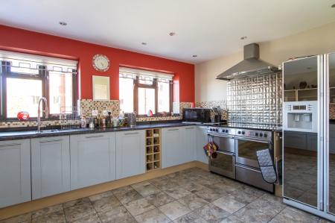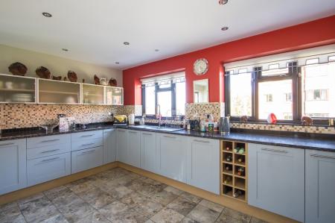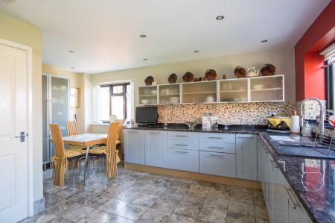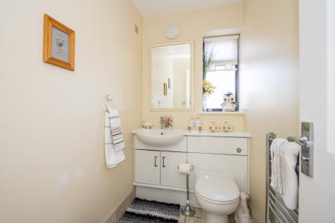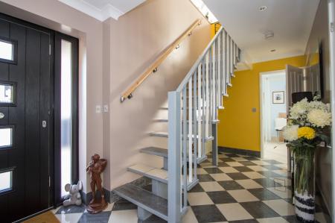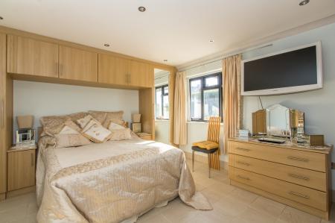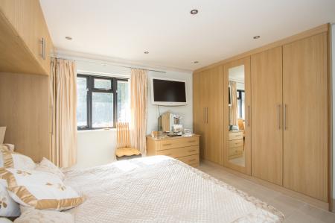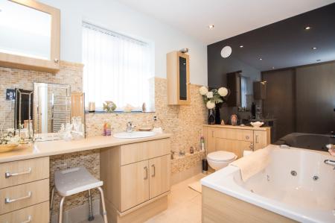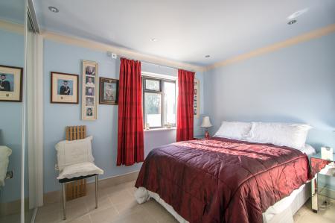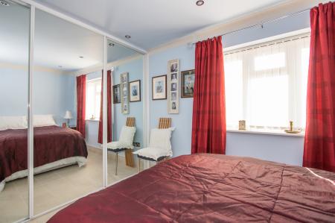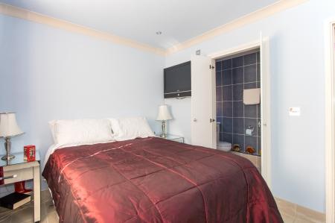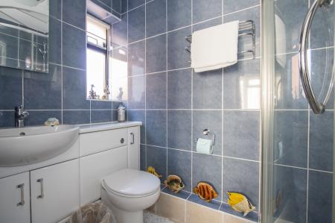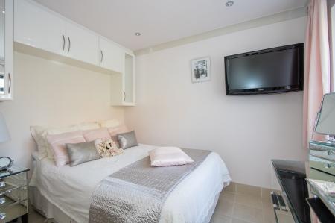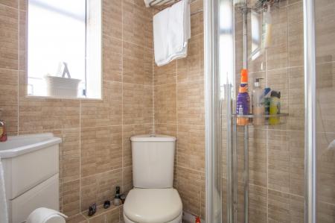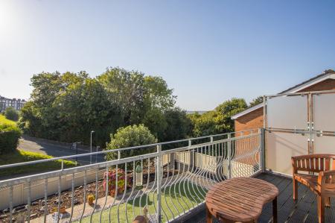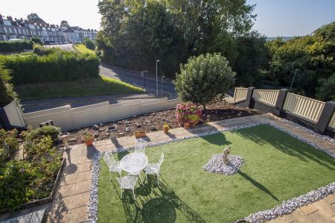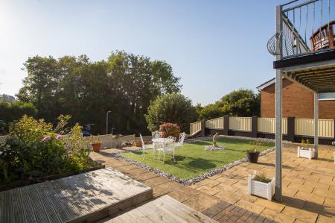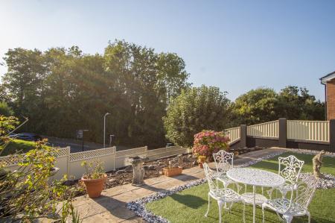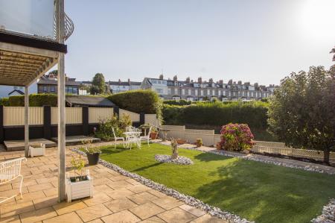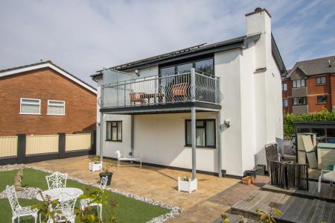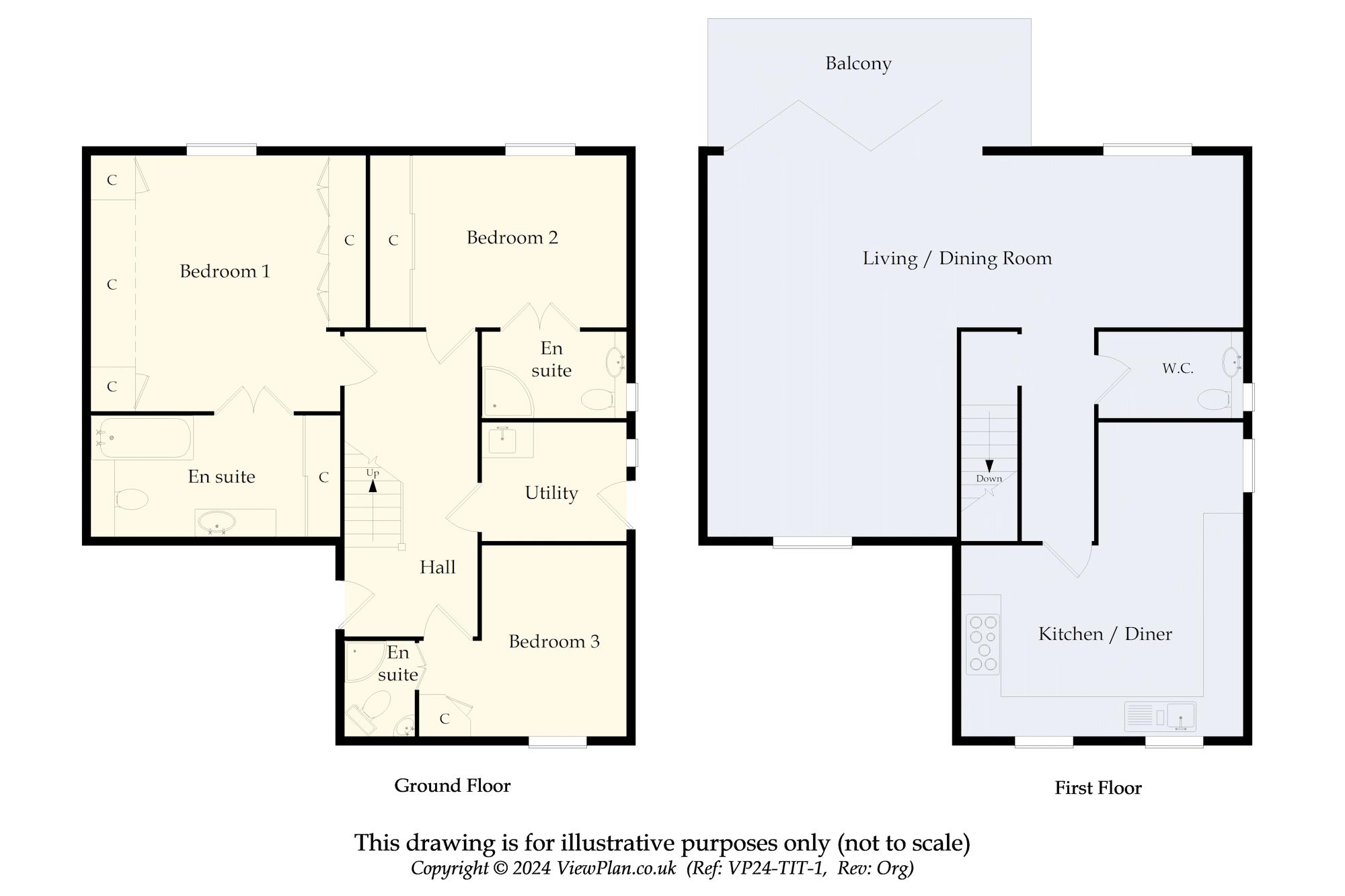- Modern detached house
- Three ground floor en-suite bedrooms
- Open plan first floor living / dining space and separate kitchen
- First floor balcony with pleasant westerly views
- Enclosed rear garden
- Off road parking
- No onward chain
3 Bedroom House for sale in Penarth
A unique modern property built by the current owners and being sold with no onward chain. Located not far from the town centre and within easy reach of Albert Road School, Penarth Marina and the Cardiff Bay barrage, the property provides three bedrooms - each with an en-suite bathroom - plus a utility room on the ground floor along with an open plan living / dining space, kitchen / diner and cloakroom above. There is a balcony accessed from the living room, good off road parking to the front and an enclosed rear garden with partial views across Cardiff to the rear. EPC: C.
Accommodation
Ground Floor
Entrance Hall
Entered via a composite front door with double glazed panels. Tiled floor under floor heating, matching skirting and open tread staircase to the first floor. Coved ceiling. Recessed lights. Power points. Doors to each of the ground floor bedrooms along with the utility room.
Bedroom 1
12' 6'' plus wardrobes x 13' 0'' (3.82m plus wardrobes x 3.95m)
The master bedroom with en-suite bathroom. Tiled flooring throughout, with under floor heating. Wooden double glazed window to the rear with fitted vertical blinds. Extensive fitted wardrobes, cupboards, overhead storage and side tables. Coved ceiling. Heated towel rail. Recessed lights. Power points and TV point. Double doors into the en-suite.
En-Suite
10' 8'' plus cupboard x 6' 1'' (3.26m plus cupboard x 1.86m)
Tiled flooring continued from the bedroom, with under floor heating. Fitted wardrobes with sliding doors and matching dressing table and wall cupboards. Suite comprising a panelled bath with hand shower fitting, WC and wash hand basin built into the dressing table. Heated towel rail. Wooden window to the front with fitted Venetian blinds. Recessed lights. Extractor fan.
Bedroom 2
10' 9'' plus wardrobe x 8' 9'' (3.28m plus wardrobe x 2.66m)
The second double bedroom, once again to the rear of the property. Tiled flooring with under floor heating. Fitted wardrobes to one wall with mirrored sliding doors. Coved ceiling. Recessed lights. Power and TV points. Double doors into the en-suite.
En-Suite 2
7' 4'' x 4' 5'' (2.24m x 1.34m)
Tiled floor continued from the bedroom, along with fully tiled walls. Under floor heating. Suite comprising a corner shower cubicle with mixer shower, WC and wash hand basin with storage below. Fitted mirror. Wooden double glazed window to the side with fitted roller blind. Light and extractor fan.
Bedroom 3
10' 6'' max x 9' 9'' max (3.2m max x 2.96m max)
The third double bedroom, this time to the front of the property. Tiled floor with under floor heating. Wooden double glazed window to the front. Coved ceiling. Recessed lights. Power points and TV point. Fitted overhead storage and a built-in cupboard. Doors to the en-suite.
En-Suite 3
4' 0'' x 5' 3'' (1.23m x 1.61m)
A fully tiled en-suite shower room with suite comprising a shower cubicle with mixer shower, WC and wash hand basin with storage below. Under floor heating. Wooden double glazed window to the front with opaque glass and fitted roller blind. Light and extractor fan.
Utility Room
7' 5'' x 6' 0'' (2.26m x 1.84m)
Tiled floor. Fitted wash stand with basin. Plumbing for washing machine and dryer. Floor mounted Worcester boiler. Wooden double glazed window and door to the side. Power points. Electrical consumer unit. Extractor fan.
First Floor
Living / Dining Room
27' 3'' max x 19' 6'' max (8.31m max x 5.94m max)
An impressive open plan living and dining space that spans much of the first floor of this unique property. Dual aspect with a wooden double glazed window to the front, on to the rear and a set of aluminium double glazed bi-fold doors onto the balcony. Fitted carpet throughout. Recessed lights. Coved ceiling. Power and TV points. Feature inset gas fire. Modern vertical central heating radiators. Floor to ceiling mirrors to one wall and doors to the cloakroom and kitchen.
Kitchen / Diner
15' 1'' max x 16' 3'' max (4.6m max x 4.95m max)
A classically style fitted kitchen, comprising base units with shaker style doors along with modern wall units and taller cupboards with frosted glass doors. Diplomat range cooker with double oven, grill, warming drawer and seven burner gas hob. Fitted extractor hood over the cooker. Recess for American style fridge freezer. Integrated dishwasher. One and a half bowl composite sink with drainer. Recessed lights. Tiled floor. Wooden double glazed windows to two sides. Power and TV points. Central heating radiator.
WC
7' 5'' x 4' 1'' (2.27m x 1.24m)
A very useful first floor cloakroom with WC and wash hand basin with storage below, tiled floor, wooden double glazed window, extractor fan, heated towel rail and a hatch to the loft space.
Outside
Balcony
16' 0'' x 6' 5'' (4.88m x 1.96m)
A first floor balcony with a very pleasant westerly aspect and views along Paget Terrace and over the woodland area towards Cardiff. Laid to timber decking and with space for a table and chairs.
Front
Off road parking for two cars, to the front, laid to block paving. There is also a small front garden area with room for pots and plants. Decorative iron gates and railings. External porch area with outside light.
Rear Garden
An enclosed rear garden with a sunny, westerly aspect overlooking the woodland area leading down to Penarth Marina. With main areas laid to paving, timber decking and artificial grass, the garden also has a planting bed and a sloped area laid to bark with ornamental stones. Gated side access to the front. Timber shed. Outside light and tap.
Additional Information
Tenure
The property is held on a freehold basis (CYM260949).
Council Tax Band
The Council Tax band for this property is G, which equates to a charge of £3,540.02 for the year 2025/26.
Approximate Gross Internal Area
1291 sq ft / 120 sq m.
Utilities
The property is connected to mains gas, electricity, water and sewerage services.
Important Information
- This is a Freehold property.
Property Ref: EAXML13962_12404306
Similar Properties
3 Bedroom House | Asking Price £650,000
A mid-terraced period property located in a very quiet location on the Railway Path and only a short walk away from the...
4 Bedroom House | Asking Price £650,000
A superbly well maintained, modern and stylish detached house with very spacious and versatile ground floor living space...
3 Bedroom House | Asking Price £625,000
A three bedroom detached house, in need of some upgrading throughout but offering fantastic potential as a family home i...
3 Bedroom House | Asking Price £695,000
This unique, individually detached property exudes historical charm while offering modern, open plan living. Originally...
4 Bedroom House | Asking Price £700,000
A very well-presented, modern detached house located on this very popular development, in catchment for Evenlode and Sta...
4 Bedroom Bungalow | Asking Price £725,000
A four bedroom detached property located in a fantastic position close to both Evenlode and Stanwell schools as well as...
How much is your home worth?
Use our short form to request a valuation of your property.
Request a Valuation

