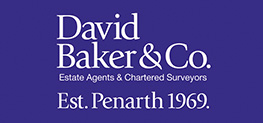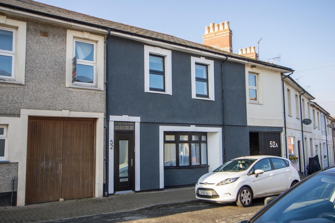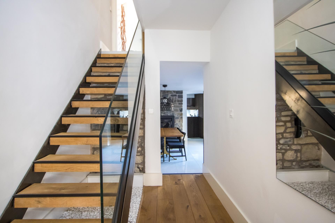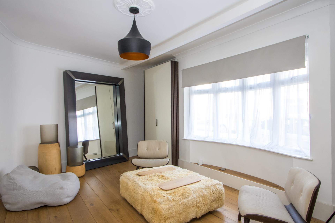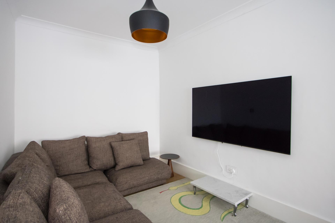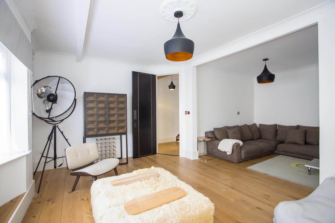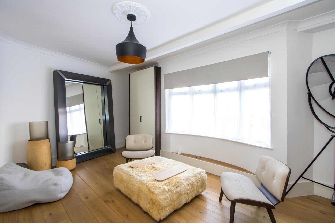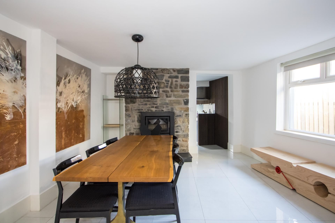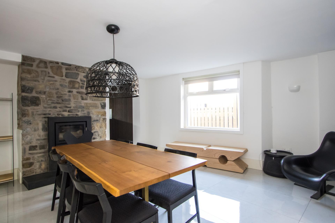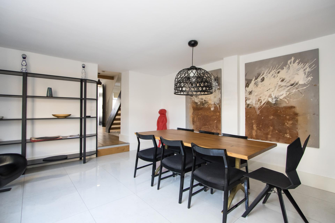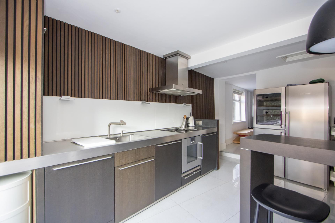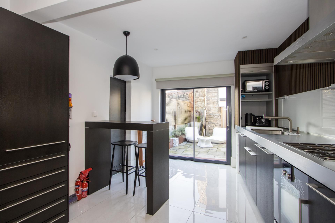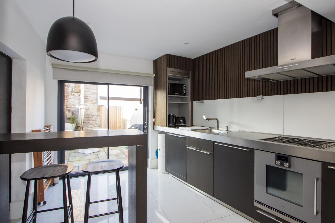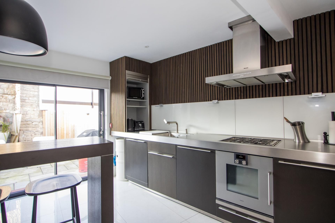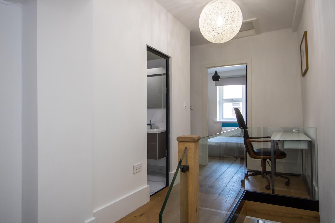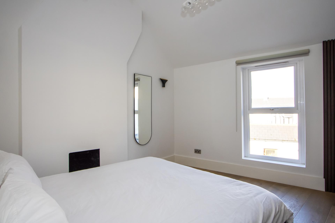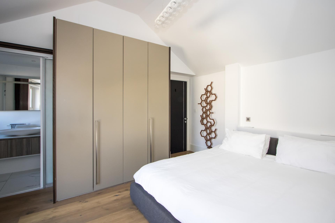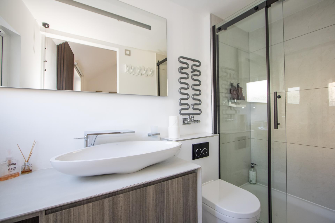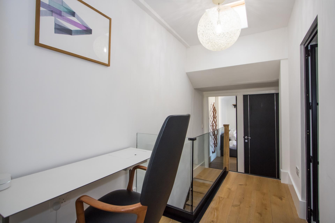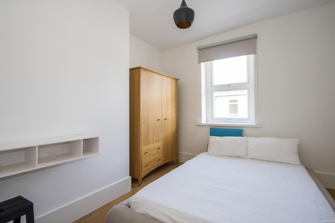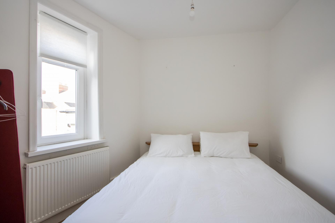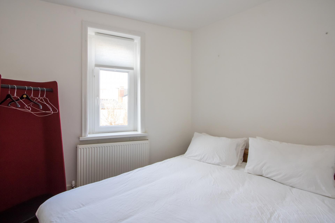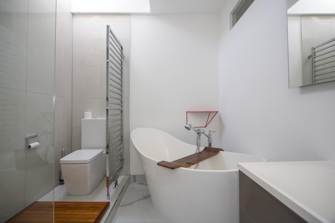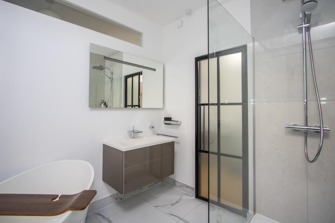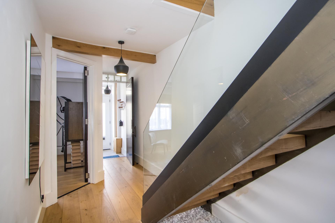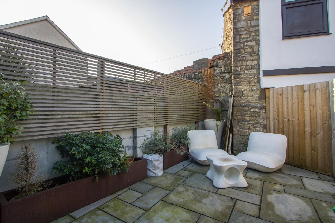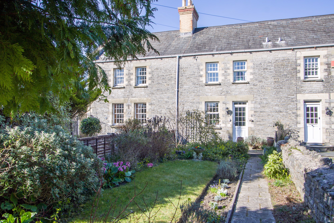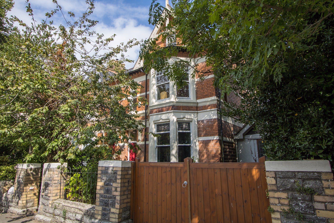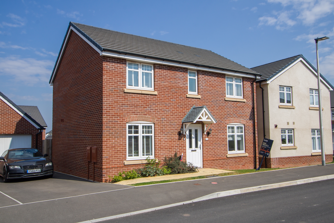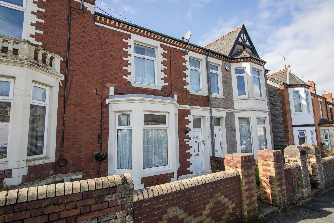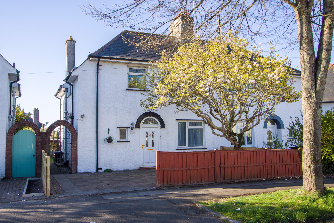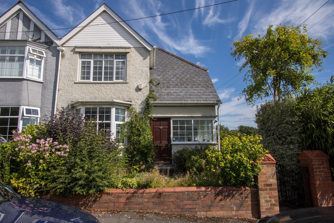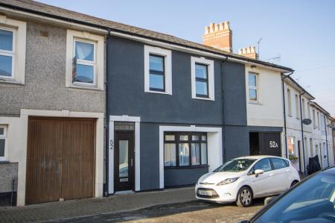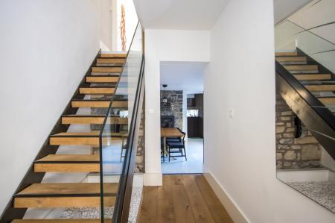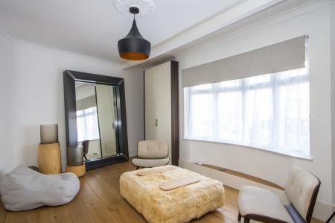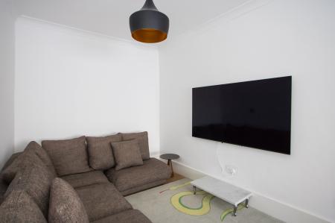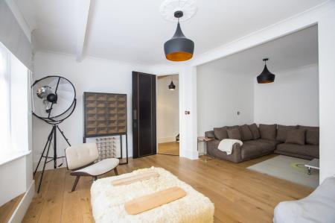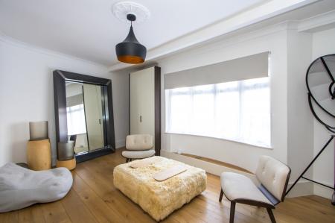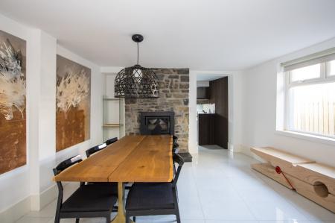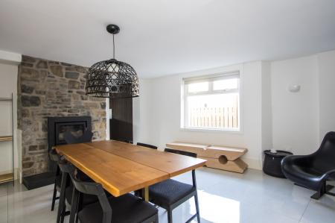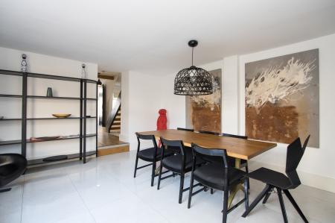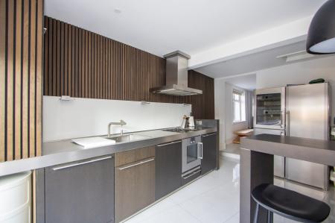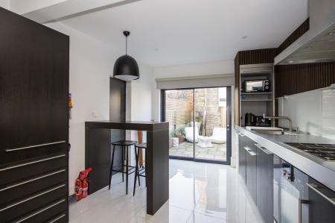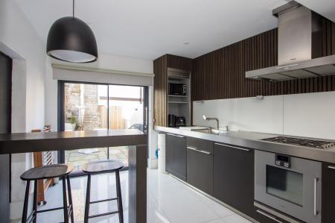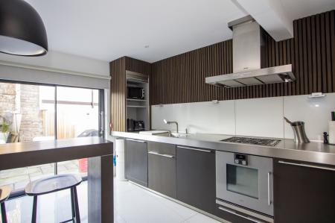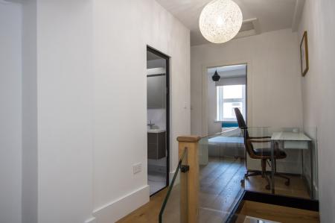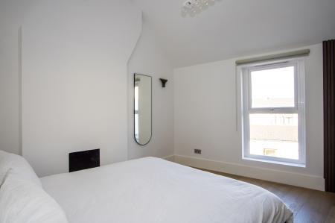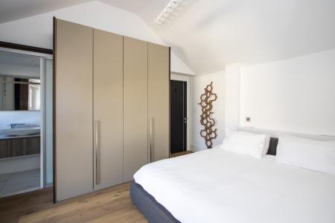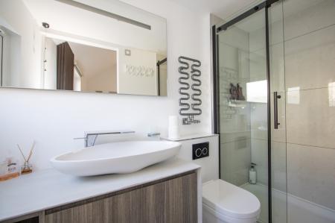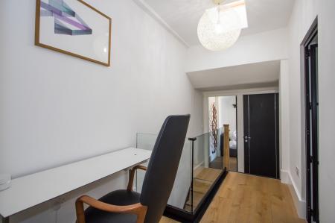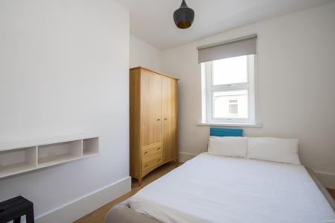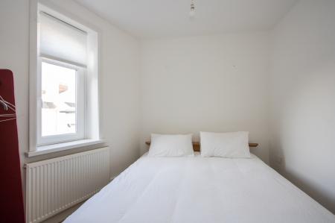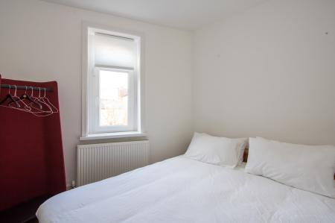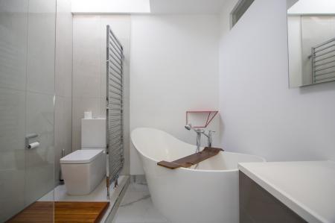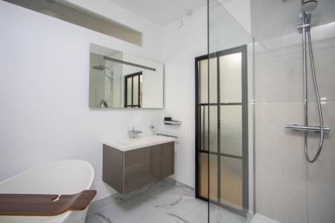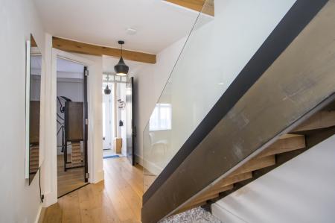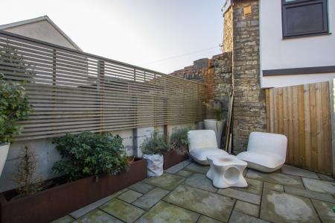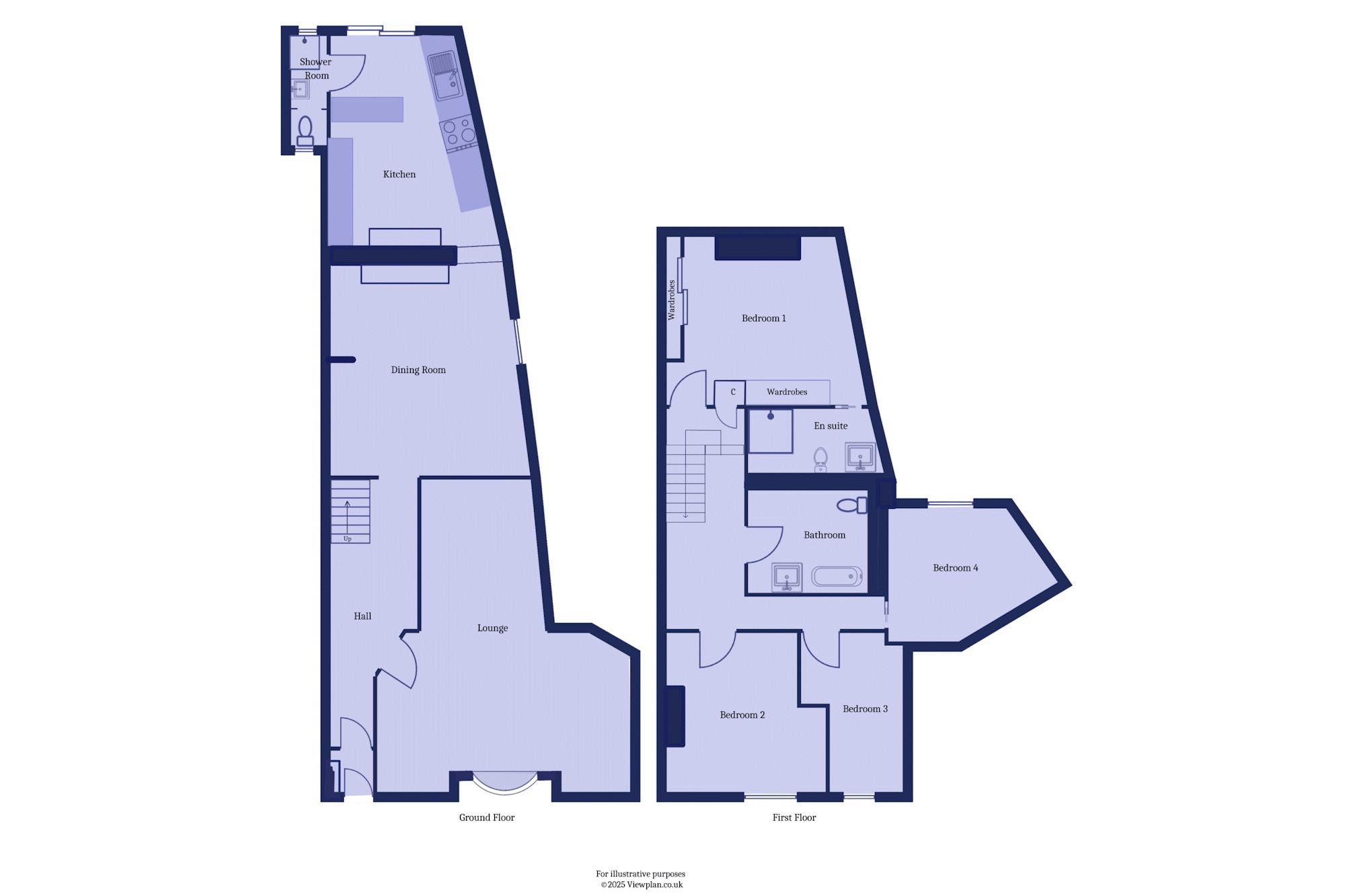- Fully renovated period terraced house
- Three bedrooms
- Two bathrooms
- Two reception rooms
- Enclosed courtyard style garden
- Town centre location
- No onward chain
- German kitchen with high-end appliances
3 Bedroom House for sale in Penarth
A stunningly renovated town centre property with exceptional quality throughout - a real gem in a central location that allows access to many amenities including Penarth Marina and the Cardiff Bay Barrage as well as the town centre. Comprises the living room, dining room, kitchen and utility space with WC on the ground floor along with four bedrooms and two bathrooms above. There is an enclosed, courtyard style garden to the rear. Features of the property include the bespoke staircase, premium floor coverings, German Bulthaup kitchen with high-end appliances and two stylish bathrooms. The property is available for sale with no onward chain. EPC: D.
Accommodation
Ground Floor
Porch
3' 5'' x 3' 5'' (1.03m x 1.03m)
Composite front door with large frosted double glazed panel. Door to the entrance hall with glass blocks above. Electric light.
Entrance Hall
A highly impressive entrance hall, opening into the dining space and kitchen to the rear of the property and with high ceilings and a solid oak designer staircase, glass balustrade and with ornamental chippings and accent lighting beneath. Original brickwork feature wall. Engineered oak flooring with underfloor heating. Oversized custom doors to the living room.
Living Room
18' 8'' maximum x 22' 3'' into bay (5.68m maximum x 6.79m into bay)
A L-shaped open plan space with two sitting areas. Engineered oak flooring throughout, with underfloor heating. uPVC double glazed bay window to the front. Coved ceiling. Power points and TV point. Built-in cupboard.
Dining Room
15' 11'' maximum x 16' 5'' into recess (4.85m maximum x 5m into recess)
A very spacious second reception room, ideal for dining due to it leading into the kitchen. Tiled floor with underfloor heating. Two uPVC double glazed windows to the side. Feature original stone chimney breast with wood burning stove and slate hearth.
Kitchen
10' 3'' maximum x 15' 9'' maximum (3.13m maximum x 4.79m maximum)
Tiled flooring continued from the dining room, with underfloor heating. German Bulthaup fitted kitchen with industrial style stainless steel work surfaces and breakfast bar. Integrated appliances including a Gaggenau oven, four burner Bapazza gas hob, Miele extractor hood, Liebherr pull out fridge and Gaggenau dishwasher. Space for an American style fridge freezer. Feature acoustic boarding and a built-in cupboard with Worcester Bosch gas combination boiler. Recessed lights. Aluminium double glazed sliding doors into the garden. Sliding door to the WC.
WC / Utility
2' 11'' x 8' 2'' (0.9m x 2.5m)
Tiled floor. WC and wash hand basin. Plumbing for washing machine and dishwasher. uPVC double glazed window. Power points.
First Floor
Landing
Engineered oak flooring. Doors to three bedrooms and the bathroom. Built-in linen cupboard. Velux window. Home working space. Power points. Feature glass balustrade over the stairs.
Bedroom 1
15' 1'' maximum x 12' 9'' maximum (4.59m maximum x 3.89m maximum)
A large double bedroom to the rear of the house with vaulted ceiling. Fitted wardrobes, uPVC double glazed window to the side and an en-suite shower room. Engineered oak flooring. Power points. Contemporary radiator. Feature overhead lighting and two wall lights. Decorative acoustic boarding.
En-Suite
8' 3'' x 4' 3'' (2.51m x 1.29m)
Tiled floor and part tiled floor. Suite comprising a shower cubicle with mixer shower, WC and wash hand basin with storage below. Heated towel rail. Extractor fan. uPVC double glazed window to the side. Recessed lighting. Fitted mirror with light.
Bedroom 2
11' 9'' into recess x 10' 11'' (3.59m inro recess x 3.34m)
Engineered oak flooring continued from the landing. uPVC double glazed window to the front. Power points
Bedroom 3
7' 10'' into recess x 10' 11'' (2.4m into recess x 3.34m)
Double bedroom with uPVC double glazed window to the rear. Engineered oak flooring. Central heating radiator. Power points.
Bedroom 4
11' 2'' maximum x 9' 11'' (3.41m maximum x 3.02m)
Single bedroom, ideal as a home office with uPVC double glazed window to the front. Engineered oak flooring. Power points.
Bathroom
8' 9'' x 7' 7'' (2.67m x 2.31m)
Tiled flooring and part tiled walls. Suite comprising a modern freestanding bath with mixer tap and hand shower fitment, a large walk-in shower with twin head mixer shower, WC and wash hand basin with storage below. Velux window. Heated towel rail. Fitted mirror with light. Recessed lights. Extractor fan.
Outside
Rear Garden
A courtyard style garden to the rear of the house with a westerly aspect. Steps from the kitchen with matching raised beds. Outside lights and tap.
Additional Information
Tenure
The property is held on a freehold basis (CYM781682).
Council Tax Band
The Council Tax band for this property is C, which equates to a charge of £1,780.48 for 2024/25.
Approximate Gross Internal Area
1546 sq ft / 143.6 sq m.
Notes
The ground floor has zoned underfloor heating (in entrance hall, living room, dining room and kitchen), with NEST WiFi controlled thermostats.
Utilities
The property is connected to mains gas, electricity, water and sewerage services.
Important Information
- This is a Freehold property.
Property Ref: EAXML13962_11548647
Similar Properties
2 Bedroom House | Offers Over £450,000
A very rare opportunity to purchase one of a small number of Grade II listed stone cottages, built in the mid-1800s for...
4 Bedroom End of Terrace House | Asking Price £450,000
An end of terrace period property with wonderful period features, located close to the town centre and with very rarely...
4 Bedroom House | Asking Price £445,000
A stylish, modern four bedroom detached house ideal for first time buyers and young families as well as downsizers. Loca...
4 Bedroom House | Asking Price £455,000
A spacious and well improved four bedroom terraced property located just off the town centre, with a south westerly gard...
3 Bedroom House | Asking Price £465,000
A classic, much loved and very well looked after 1920s three bedroom semi-detached house, with off road parking to the f...
4 Bedroom House | Asking Price £465,000
A charming four bedroom semi-detached period property located on this very popular road just a short walk from the centr...
How much is your home worth?
Use our short form to request a valuation of your property.
Request a Valuation
