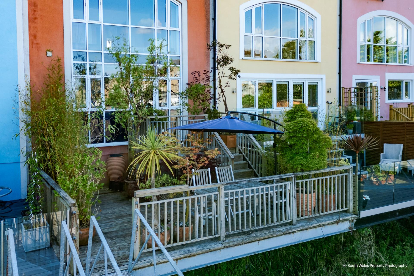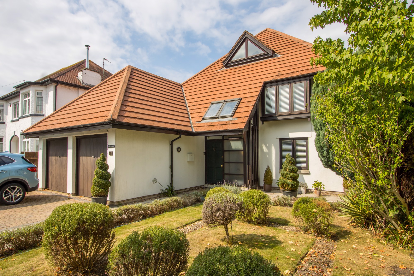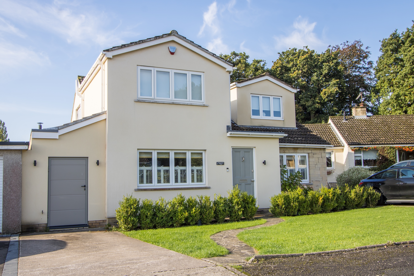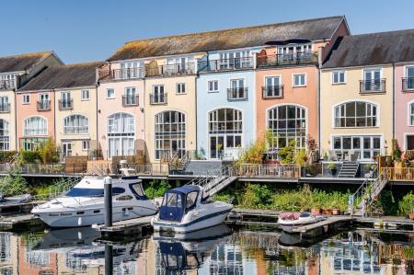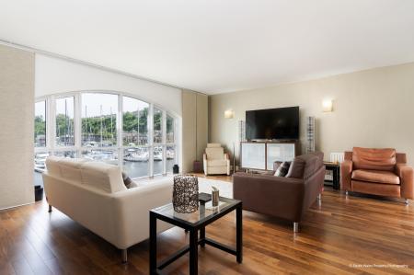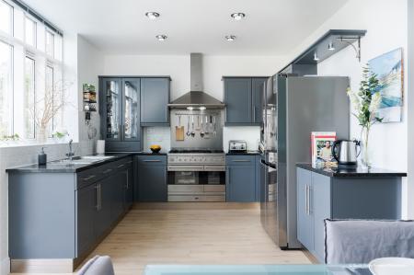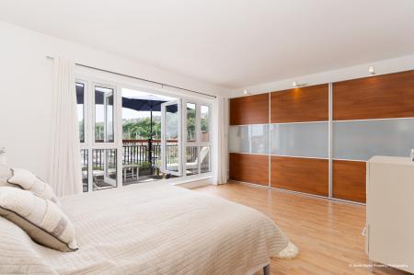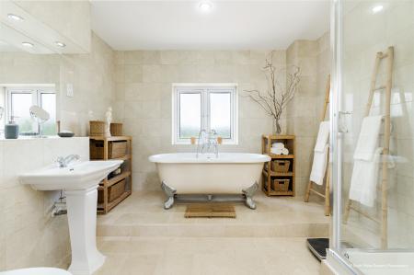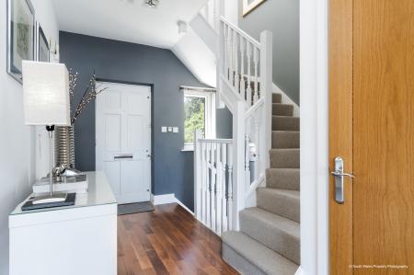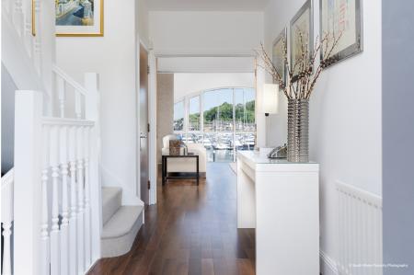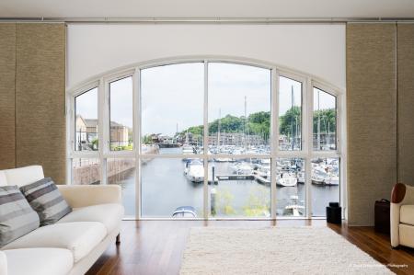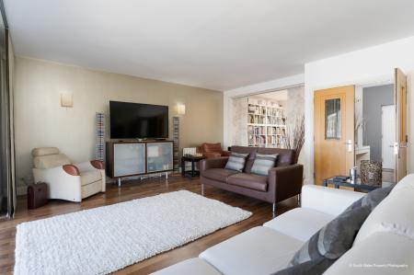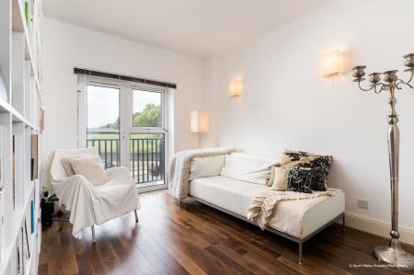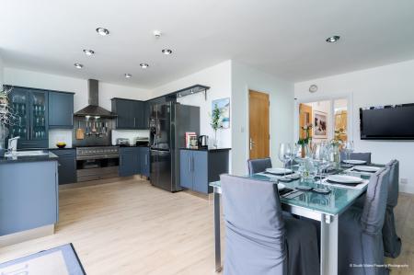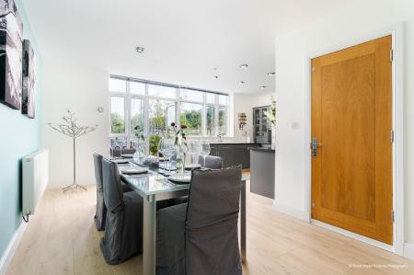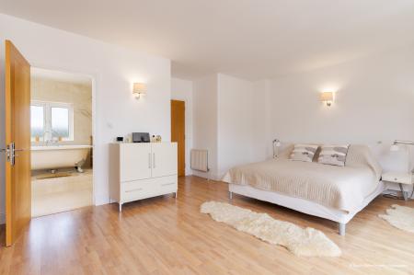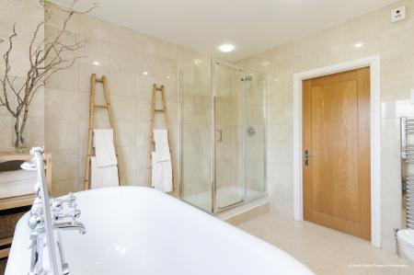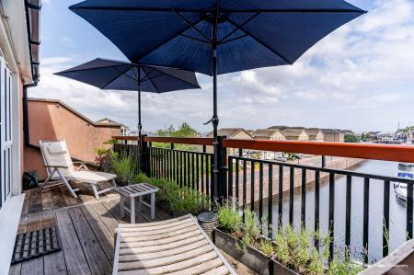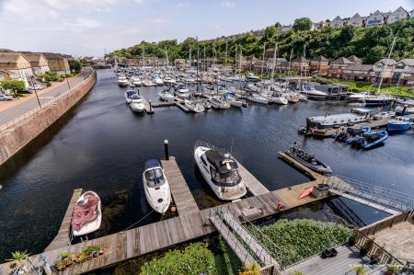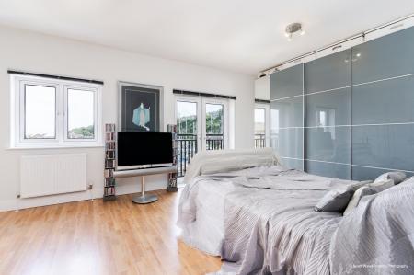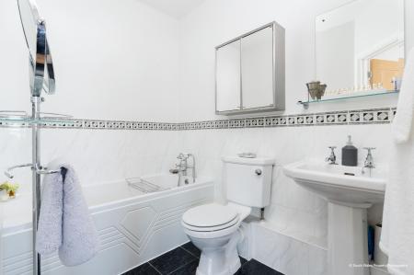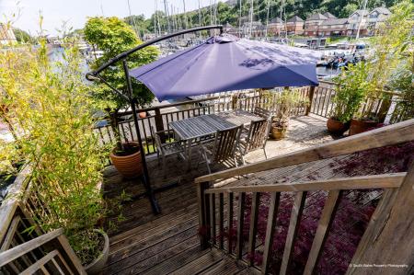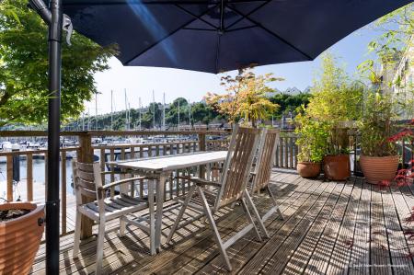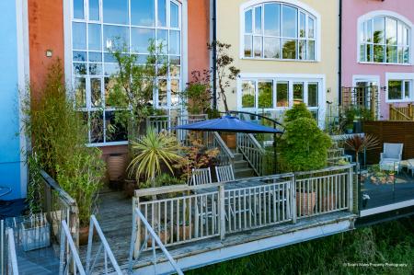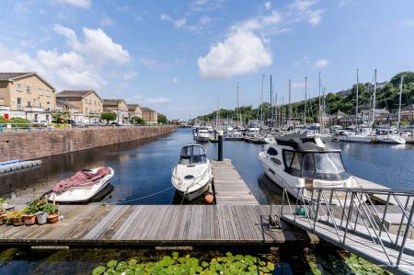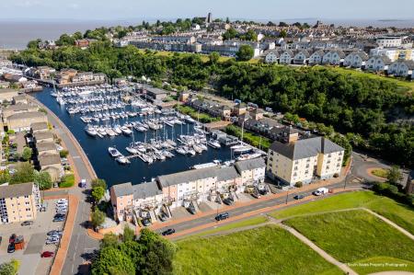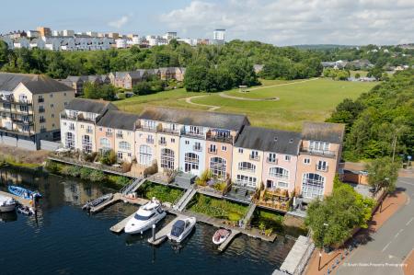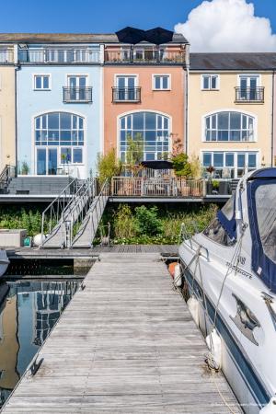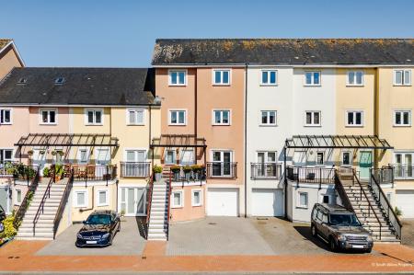- Larger style townhouse
- Water fronting
- Benefits from access to private mooring
- Three double, ensuite, bedrooms
- Garage
- Generous off street parking
3 Bedroom House for sale in Penarth
An impressive four storey townhouse with spectacular views across Penarth Marina, Cardiff Bay and the Bristol Channel beyond. This distinctive townhouse offers spacious rooms with generous ceiling heights, including a main reception room with dining/study, kitchen with dining space, three double bedrooms with well-appointed en-suite bathrooms, a utility room, cloakroom and integral garage. Most rooms feature floor-to-ceiling feature windows, flooding the house with light. External space comprises of a large full-width private balcony on the top floor with a dual-level decked terrace to the rear and off-road parking to the front. The property benefits from its own private mooring, accessed by individual gangway directly from the decked terrace to the rear of the house. No onward chain. EPC: C.
Accommodation
External stairs to first floor terrace area and main entrance to the property.
First Floor
Entrance Hall
Impressive walnut flooring, continuing through to the main reception room with views of Penarth Marina as soon as you walk in through the front door. uPVC double glazed window to front with fitted venetian blinds. Double oak doors with feature glazing to the living room. Striking staircase with attractive balustrading to upper and lower floors. Central heating radiator.
Living Room
20' 2'' x 18' 3'' maximum (6.15m x 5.56m maximum)
An exceptional main reception room with large arched picture window offering views across Penarth Marina’s inner basin and this property’s private berth. Walnut flooring. Central heating radiator. Power points and TV point. Wall mounted lights. Open to the dining room / study through sliding panels.
Dining Room / Study
10' 2'' x 10' 4'' (3.11m x 3.15m)
A very versatile space off the main living room that is equally suited to being a formal dining room, a study or a playroom. Walnut flooring. Large uPVC double glazed windows with fitted venetian blinds to Juliette balcony offering park views to the front. Power points. Telephone point. Wall mounted lights. Central heating radiator.
Ground Floor
Lower Hall
Wooden flooring, with oak doors to WC, utility and under stairs storage cupboard. Glazed panel oak door with side panel to the kitchen / diner. Central heating radiator.
Kitchen / Dining / Living
20' 2'' max x 18' 10'' max (6.15m max x 5.74m max)
A classically styled kitchen area, ideal for family dining and entertaining with views across the marina and access out onto the rear decked terrace. The fitted kitchen comprises wall units and base units with shaker style doors and granite work surfaces. Integrated dishwasher. American style fridge freezer. Britannia stainless steel range cooker with five burner gas hob, double electric oven and extractor hood. One and a half bowl stainless steel sink with drainer. Part tiled walls. Recessed lighting. Double glazed windows and panel door to the rear overlooking the marina and giving access to the private decked terrace and mooring. Power and TV points. Recessed lighting. Oak door to the integral garage. Central heating radiator.
Cloakroom
3' 3'' x 6' 2'' (1m x 1.89m)
Suite comprising a WC and wash hand basin. Part tiled walls. Heated towel rail. uPVC double glazed window to the front with fitted roller blind. Recessed lighting.
Utility Room
5' 10'' x 9' 5'' (1.78m x 2.88m)
A useful, practical space on the ground floor, with fitted wall units and base units. uPVC double glazed window to front. Single bowl stainless steel sink with drainer. Plumbing for washing machine. Gas central heating boiler. Power points. Recessed lighting. Extractor fan. Part tiled walls. Central heating radiator.
Second Floor
Landing
Wooden flooring. Central heating radiator. Power points. Oak doors to bedrooms 2 and 3. uPVC double glazed window to front with fitted venetian blinds. Airing cupboard, housing hot water tank.
Bedroom 2
20' 2'' including fitted wardrobes x 15' 9'' max (6.15m including fitted wardrobes x 4.81m max)
A spacious double bedroom to the rear of the property overlooking the marina basin. uPVC double glazed windows and a set of uPVC double glazed French doors to a Juliette balcony. Wooden flooring. Large bespoke fitted wardrobes on both sides of the room. Oak door to en-suite. Central heating radiator. Power points. Central heating radiator.
En-Suite
5' 7'' x 7' 7'' (1.71m x 2.32m)
Suite comprising a panelled bath with mixer shower, WC and wash hand basin. Part tiled walls and a tiled floor. Extractor fan. Shaver point. Recessed lighting. Central heating radiator.
Bedroom 3
9' 6'' x 11' 2'' (2.9m x 3.4m)
Double bedroom to the front of the property with fitted venetian blinds. uPVC double glazed window. Power points. Oak door to en-suite. This room is currently used as an office.
En-Suite
8' 10'' x 4' 11'' (2.7m x 1.5m)
Suite comprising WC, wash hand basin and a large shower cubicle with chrome mixer shower. Extractor fan. Part tiled walls. Central heating radiator. Shaver point. Ceramic tiled floor. Recessed lighting. Wall cabinet with mirrored front.
Third Floor
Top Floor Landing
Wood flooring. Oak door to master bedroom suite. Power points. Central heating radiator. uPVC double glazed window to the front. Access to loft space.
Master Bedroom
20' 2'' into fitted wardrobes x 15' 9'' to doorway (6.15m into fitted wardrobes x 4.81m into doorway)
A very impressive master bedroom with its own balcony and views across the marina, Cardiff Bay and the Bristol Channel beyond. uPVC double glazed windows and French doors giving access to a balcony that runs across the full width of the property. Fitted wardrobes with sliding doors. Oak door to en-suite bathroom. Central heating radiator. Power and TV points. Wall mounted lights.
En-Suite
10' 2'' x 10' 8'' (3.1m x 3.25m)
A very well sized, stylish and elegant master en-suite bathroom with fully marble tiled walls and floor. White suite comprising a free-standing roll top bath with chrome fitments and shower attachment, WC, pedestal wash hand basin and large shower cubicle with chrome mixer shower. Two shaver points. uPVC double glazed window to front. Recessed lighting. Fitted wall mirror with shelf. Heated towel rail. Extractor fan.
Outside
Front
There is a first floor terrace leading to the front door that has room for a small table and chairs. Parking area to the front laid to block paviours with room for three cars. Single integral garage.
Garage
This large single garage has a tracked sectional door, power and light. It can be accessed from the front of the property and via an oak door to the kitchen / dining area.
Rear Garden and Mooring
The rear decked terrace is accessed from the kitchen and offers space for outdoor furniture, table and chairs. This area overlooks the marina’s inner basin and there is direct access to the property’s mooring via a gate and private gangway. Part of a unique private pontoon system serving just four other properties only accessible from the properties themselves, the 10 metre mooring is directly to the rear and is demised to the property for a further period of 13 years. Cardiff Bay as well as the Bristol Channel, at all tides, can be accessed from the mooring. The mooring is within a managed and secure marina fully operated by Boatfolk Marina Group.
Top Floor Balcony
20' 4'' x 5' 11'' (6.2m x 1.8m)
The large balcony is accessible from the master bedroom and runs the full width of the property. The area is decked in wood over concrete paving and can accommodate full sized loungers.
Additional Information
Tenure
The property is held on a freehold basis (WA924084).
Council Tax Band
The Council Tax band for this property is I, which equates to a charge of £4,673.76 for the year 2024/25.
Approximate Gross Internal Area
2217 sq ft / 206 sq m.
Important Information
- This is a Freehold property.
Property Ref: EAXML13962_12411227
Similar Properties
5 Bedroom House | Asking Price £899,950
An elegant and characterful period home, located in a prime part of Penarth close to the town centre and train station w...
4 Bedroom House | Asking Price £895,000
This is a modern, extended four bedroom detached family home in a very private and quiet location on the Cliff Walk, wit...
Glynne Tower, Bridgeman Road, Penarth
3 Bedroom Ground Floor Flat | Asking Price £850,000
A very spacious three bedroom flat located on the ground floor of this prestigious Penarth development with impressive v...
4 Bedroom House | Asking Price £1,100,000
A superb, modern detached property with spacious living accommodation and excellent garden, located on this very popular...
5 Bedroom House | Asking Price £1,100,000
A unique and extremely special detached property located not far from the town centre on a very large plot with exceptio...
5 Bedroom House | Asking Price £1,125,000
A fully renovated and extended five bedroom detached property, in a quiet cul-de-sac close to schools, town centre, Athl...
How much is your home worth?
Use our short form to request a valuation of your property.
Request a Valuation





















