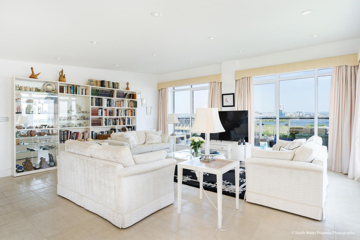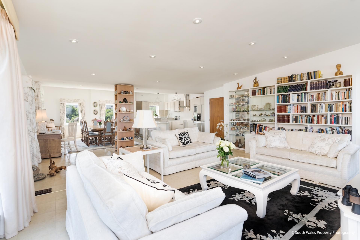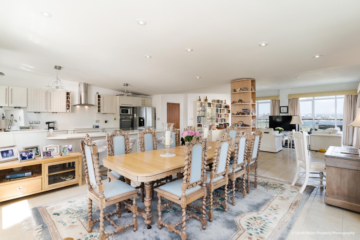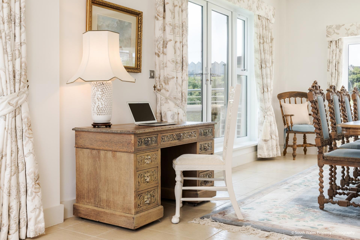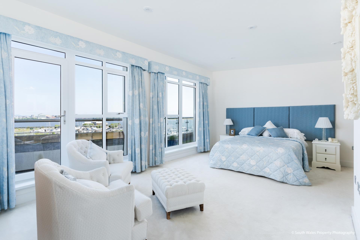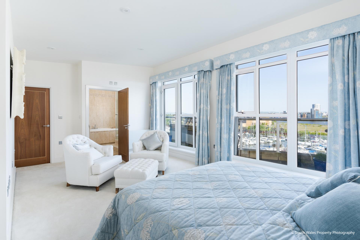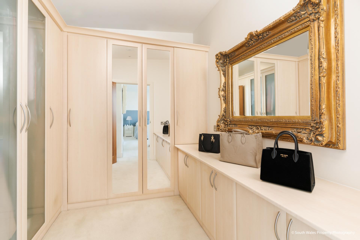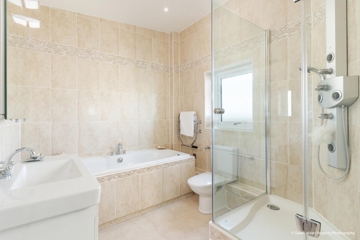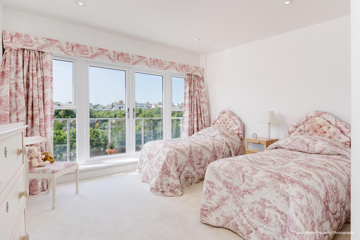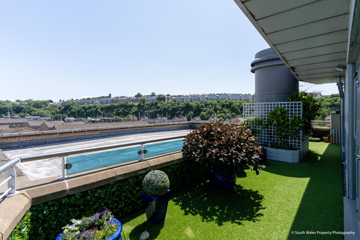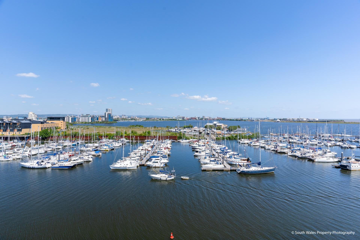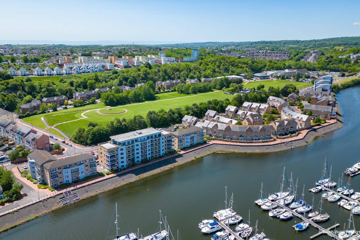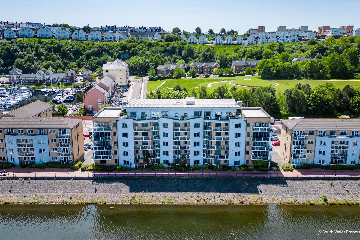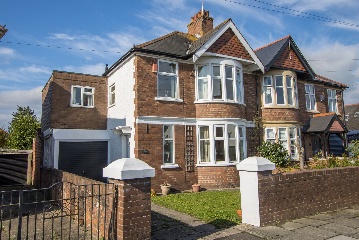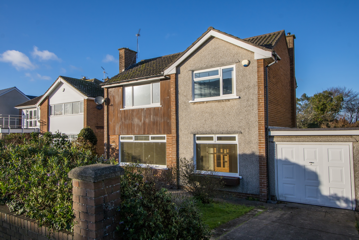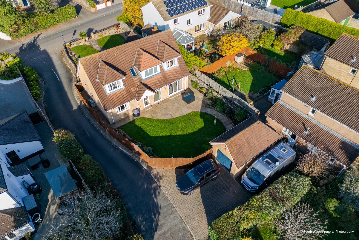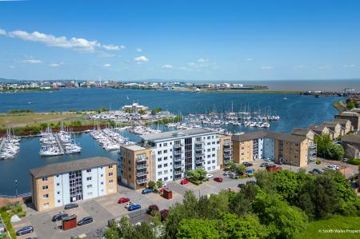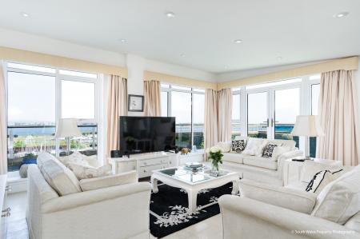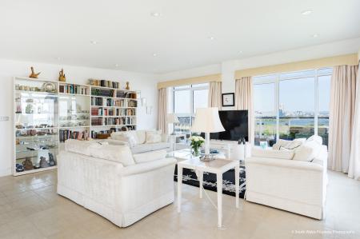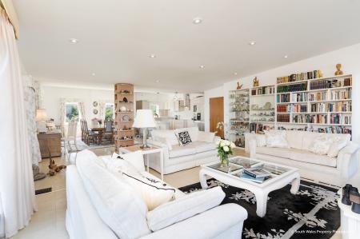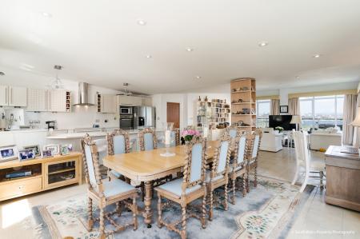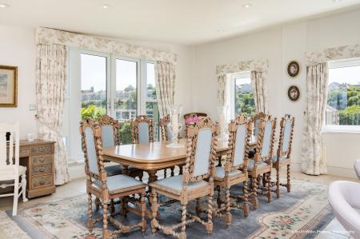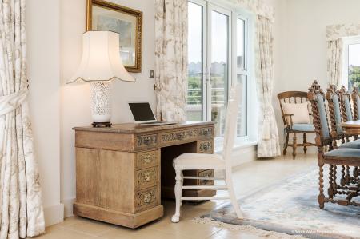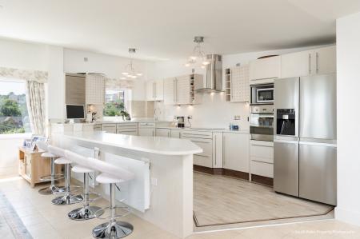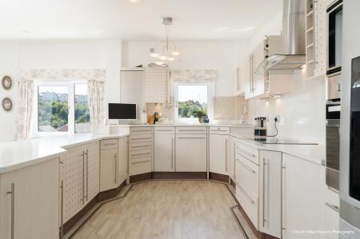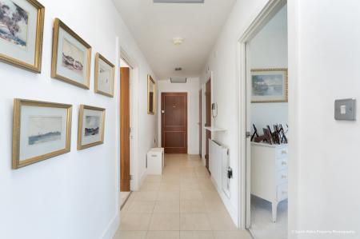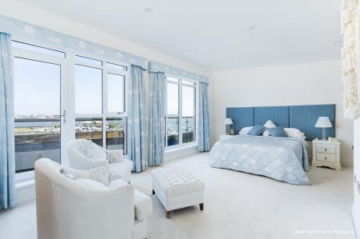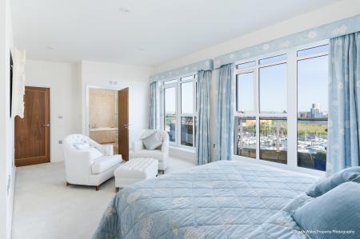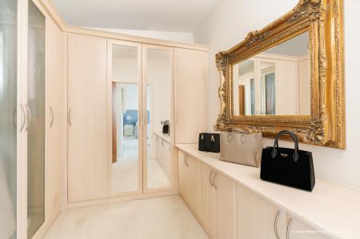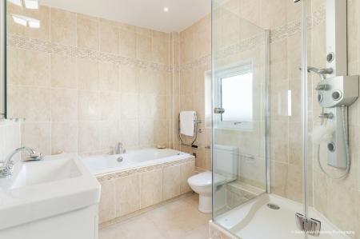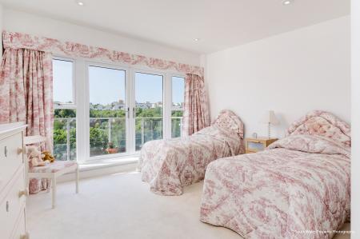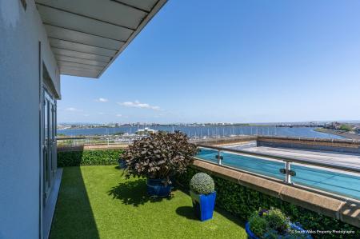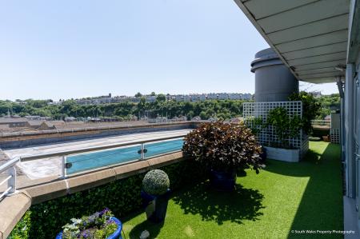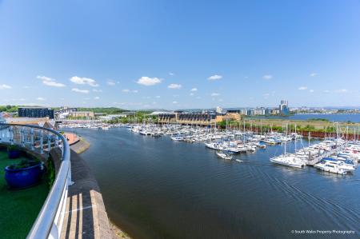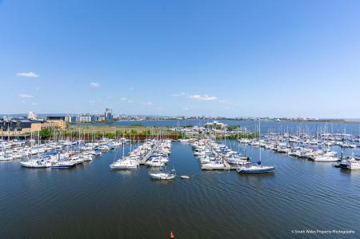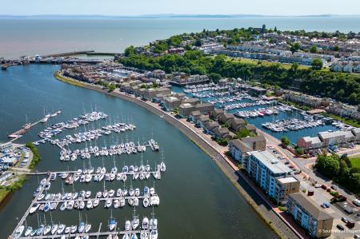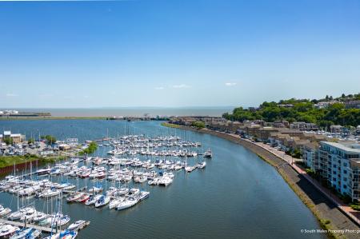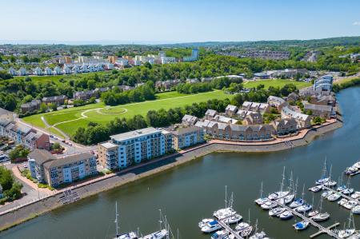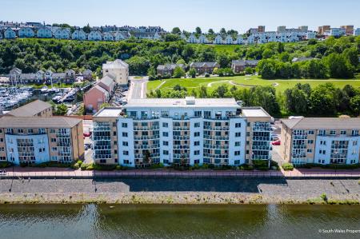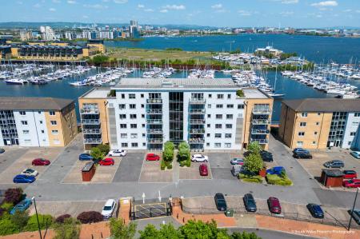- Top floor, penthouse flat
- Superb outside space
- Panoramic water views
- Two bedrooms
- Excellent open plan living space
- Parking and garage
- Located in a very popular gated development in the heart of Penarth Marina
- Very close to all local amenities including the park, pub, supermarket, cafes, restaurants, the Pont-y-Werin footbridge and Cardiff Bay barrage
- Triple Glazing
2 Bedroom Penthouse for sale in Penarth
A impressive top floor, penthouse apartment with panoramic water views across Penarth Marina and Cardiff bay in all directions, and fabulous outside space. Comprising a very spacious open plan living / dining / kitchen area, two double bedrooms with en-suite bathrooms and a separate cloakroom, the property provides well over 1500 sq ft of living accommodation in this enviable, gated development. Close to many Penarth Marina amenities including pubs, restaurants, the Pont-y-Werin footbridge and Cardiff Bay Barrage. Viewing is advised. EPC: D.
Accommodation
Entrance Hall
Tiled floor. Large walk-in cupboard with fitted shelving and hot water cylinder. Wall mounted electric heater. Power points. Door entry phone. Doors to the living room, bedrooms and cloakroom.
Living / Dining Room
39' 4'' x 20' 0'' (12m x 6.1m)
A spacious living room that is open to the kitchen and has uPVC triple glazed windows and doors to the front, side and rear. Recessed lights. Power points and TV point. Wall mounted electric heaters. Ample space for living and dining areas. This space is a wonderfully light room with views to all sides and is a real asset of the property.
Kitchen / Diner
17' 9'' x 11' 4'' (5.41m x 3.45m)
Fitted kitchen comprising wall units and base units with cream doors and match light quartz work surfaces. Integrated appliances including an electric hotpoint oven, four zone AEG induction hob, extractor hood and Smeg dishwasher. One and half bowl stainless steel sink with drainer and mixer tap. uPVC triple glazed window with views. Power points. Part tiled walls. Open to the living / dining room.
Bedroom 1
15' 10'' x 20' 9'' (4.82m x 6.32m)
CLOAKROOM
Tiled floor and walls. WC and wash hand basin with storage below. Heated towel rail. Recessed lights. Extractor fan.
BEDROOM 1
A very spacious double bedroom with large uPVC triple glazed windows and a door giving access onto the balcony and with views over the River Ely, Cardiff Bay and Cardiff beyond. Fitted carpet. Wall mounted electric heater. Power points and TV point. Doors to the en-suite and the dressing room.
En-Suite
8' 0'' x 10' 11'' (2.44m x 3.33m)
Suite comprising a shower cubicle with mixer shower, tiled panelled bath, WC and wash hand basin with storage below. uPVC triple glazed window. Tiled floor and walls. Heated towel rail. Recessed lights. Extractor fan. Fitted cabinet with mirrored doors. Shaver point. Fitted shelving.
Dressing Room
8' 6'' x 9' 5'' (2.59m x 2.86m)
Fitted carpet. Extensive fitted wardrobes to two sides and low level cupboards to the other. Recessed lights. Fitted carpet.
Bedroom 2
17' 10'' x 13' 5'' (5.43m x 4.1m)
Double bedroom to the front of the building woth wide ranging views over Penarth Marina. Fitted carpet. uPVC triple glazed windows and doors giving access onto the balcony. Power points. Wall mounted electric heater. Recessed lights. Door to the en-suite.
En-Suite 2
6' 2'' x 6' 0'' (1.87m x 1.82m)
Tiled floor and plastic clad walls. Suite comprising a corner shower, WC, bidet and wash hand basin with storage below. Recessed lights. Extractor fan. Wall cabinet with mirrored door and shaver point. Wall mounted fan heater.
Cloakroom
3' 9'' x 5' 10'' (1.15m x 1.79m)
WC and wash hand basin. Tiled floor. Extractor fan.
Outside
The property benefits from extensive balconies to the side, front and rear of the apartment which give views to all sides, including Penarth, the Marina, River Ely, Cardiff Bay and Cardiff. Each balcony has space for a dining table and chairs with the majority laid to artificial grass.
Garage
The property benefits from a detached double garage with an electric roller shutter door, light, power points and fitted shelving with a window to the side.
Additional Information
Tenure
We have been informed by the vendor that th property is held on a leasehold basis with 999 years to run from 1 January 2001 (977 remaining).
Council Tax Band
The Council Tax band for this property is I, which equates to a charge of £4,673.76 for the year 2024/25.
Service Charge
We have been informed by the vendor that the service charge for this property is £3,134.82 per annum.
Ground Rent
We have been informed by the vendor that the current ground rent is £150 per annum.
Approximate Gross Internal Area
1668 sq ft / 155 sq m.
Important information
This is a Leasehold Property
Property Ref: EAXML13962_11588444
Similar Properties
4 Bedroom House | Asking Price £600,000
A characterful, semi-detached period property, on the market for the first time for 50 years and offering excellent fami...
4 Bedroom House | Asking Price £599,950
A modern detached family home located in a quiet cul-de-sac within this popular, small and private development well plac...
4 Bedroom House | Asking Price £599,000
An attractive, versatile family home with off road parking and southerly garden, located across the road from the Common...
3 Bedroom House | Asking Price £625,000
A three bedroom detached house, in need of some upgrading throughout but offering fantastic potential as a family home i...
4 Bedroom Terraced House | Asking Price £625,000
An attractive three storey stone-built Victorian terraced property with off-road parking, in a prominent town centre loc...
4 Bedroom House | Asking Price £650,000
A superbly well maintained, modern and stylish detached house with very spacious and versatile ground floor living space...
How much is your home worth?
Use our short form to request a valuation of your property.
Request a Valuation



