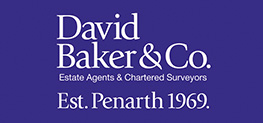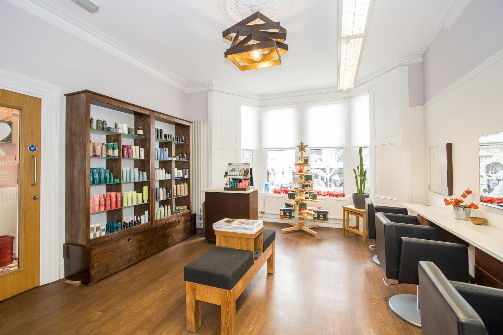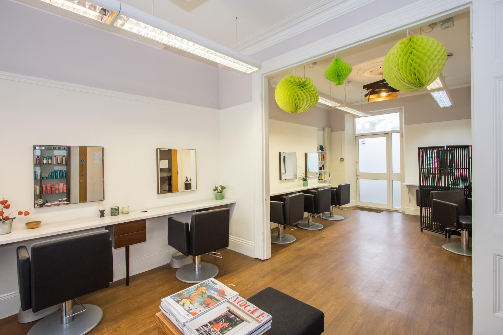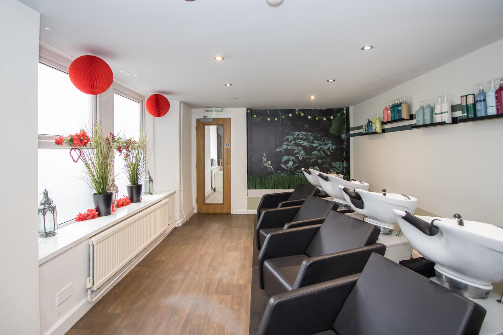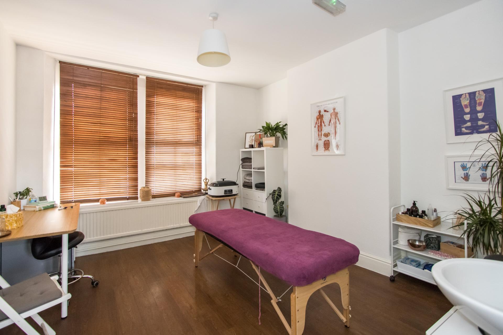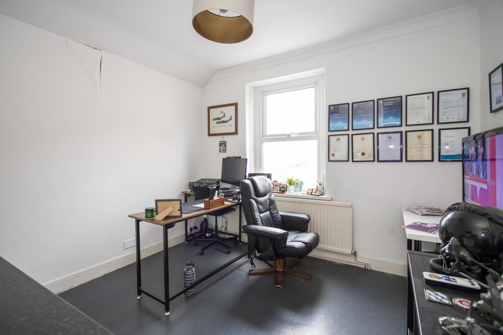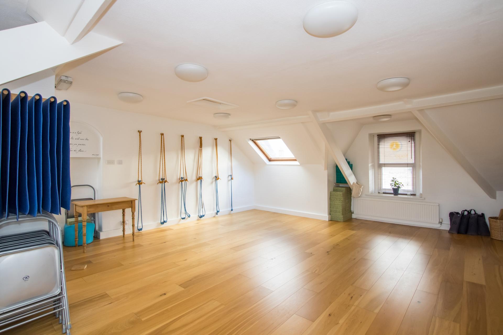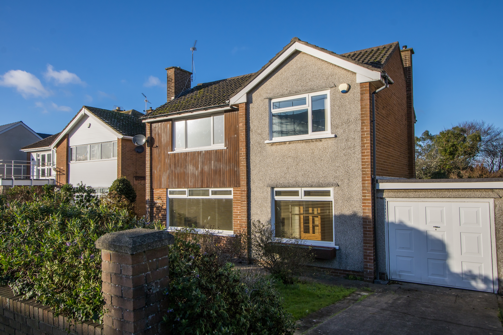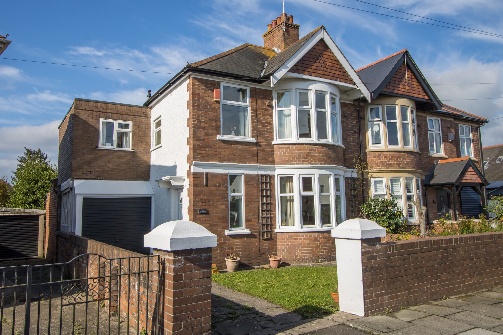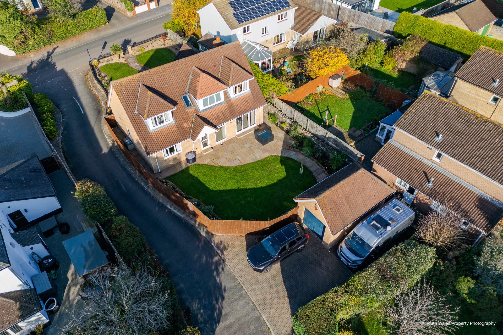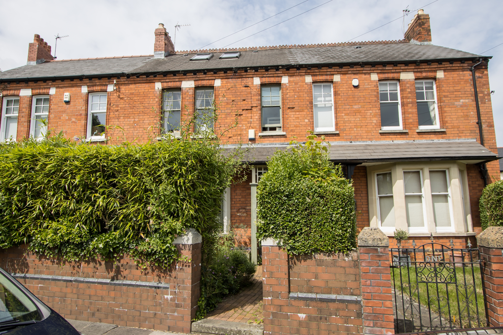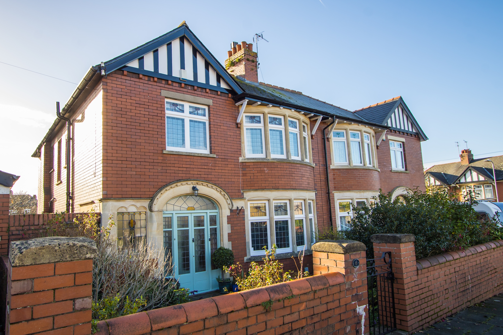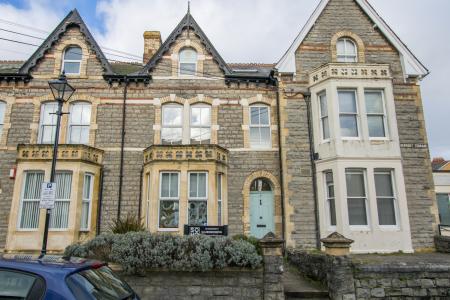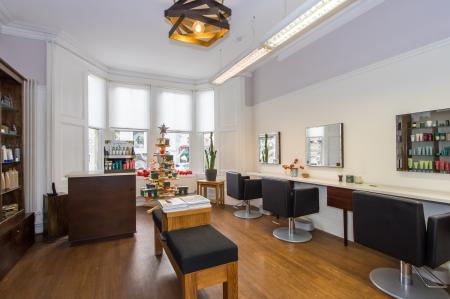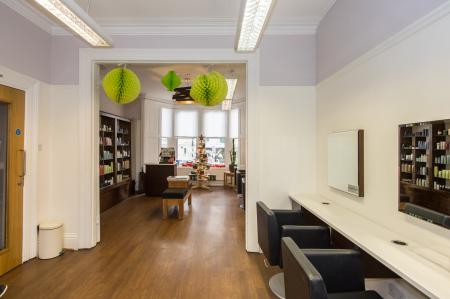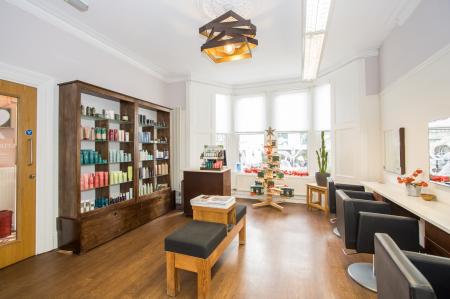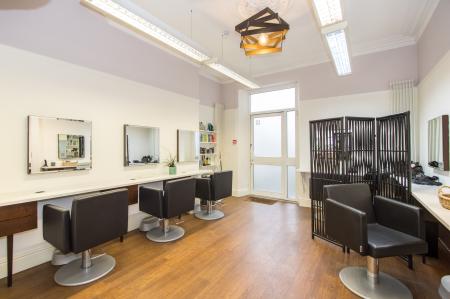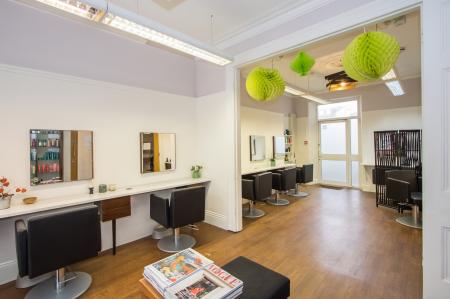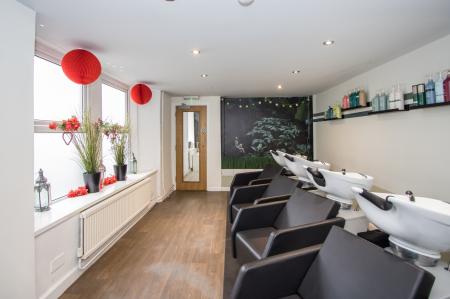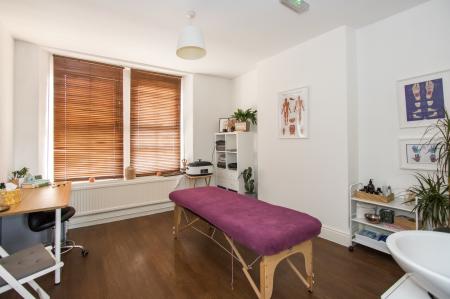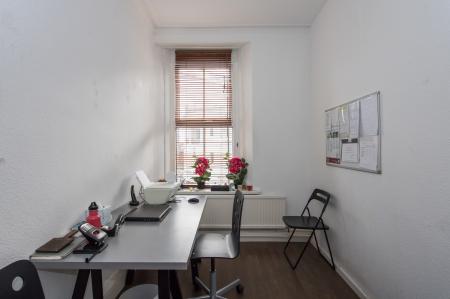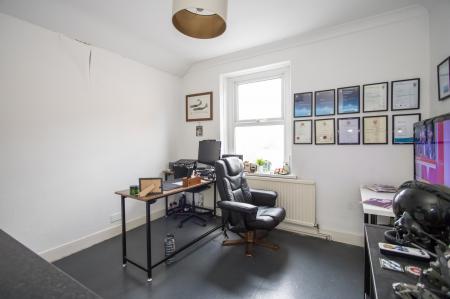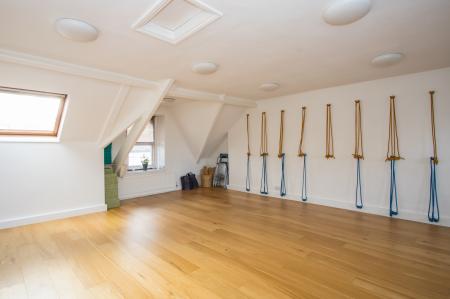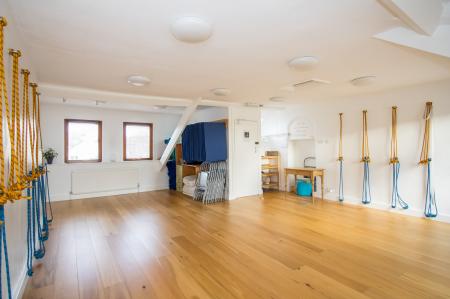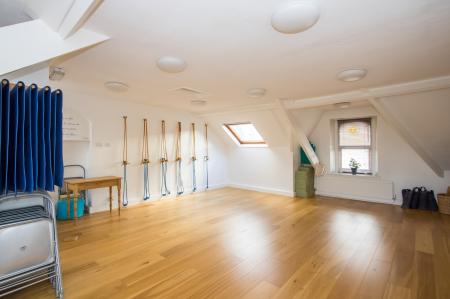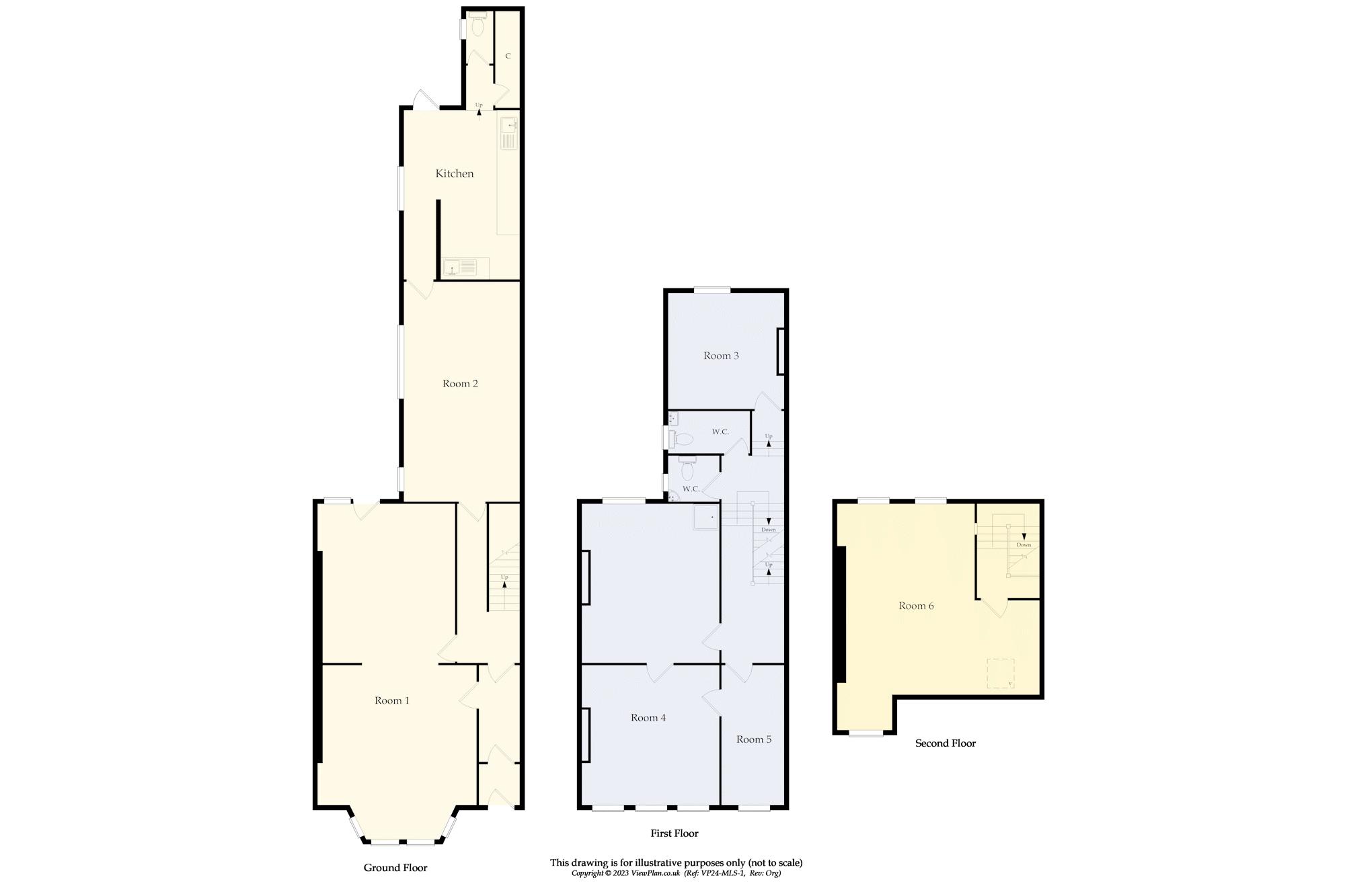- Three storey commercial property
- Potential for conversion to residential subject to planning
- Central Penarth location
- Upgraded by the current owner
- Versatile space
- Availavle with vacant possession
4 Bedroom Terraced House for sale in Penarth
An attractive three storey stone-built Victorian terraced property with off-road parking, in a prominent town centre location, currently split for use by three to four businesses and comprising 2000 st ft of internal space overall. The current layout has two salon style spaces, kitchen and cloakroom on the ground floor, a treatment space, two offices and cloakroom on the first floor and one open space on the top floor. The property is in excellent condition throughout having been renovated by the current owner and further benefits from external space to the rear that provides off road parking. Available with vacant possession. EPC: D.
Accommodation
Ground Floor
Porch
Original wooden front door, tiled floor, cornice and timber glazed panel inner door to the hall.
Entrance Hall
Original tiled floor, cornice and deep skirting boards. Oak glazed panel doors to the inner hall and to room 1.
Inner Hall
Original tiled floor, cornice, deep skirting boards and stairs to the first floor. Oak glazed panel doors into room 1 and room 2.
Room 1
14' 0'' x 16' 7'' into bay (4.26m x 5.05m into bay)
Wood effect vinyl flooring throughout. uPVC double glazed bay window to the front and a door to the rear. Original cornice, two ceiling roses and deep skirting boards. Four central heating radiators. Power points. This is currently used a one salon room but could easily be split into two - each with private access.
Room 2
10' 10'' x 20' 8'' (3.29m x 6.3m)
A second salon room (originally the third reception room) towards the rear of the property. Wood effect luxury vinyl flooring. Three uPVC double glazed windows to the side. Central heating radiator. Recessed lights. Power points. Built-in cupboard. Oak glazed panel door to the rear into the kitchen / store. Plumbing for four basins.
Kitchen / Store
11' 1'' x 15' 0'' (3.39m x 4.57m)
Tiled floor. uPVC double glazed window to the side. Central heating radiator. Fitted kitchen base units and laminate work surfaces. Two stainless steel sinks. Coved ceiling. Two central heating radiators. Fire door out to the rear and step up to the WC and cupboard.
WC
2' 6'' x 5' 0'' (0.75m x 1.52m)
Tiled floor and walls. WC. uPVC double glazed window to the side. Extractor fan.
Store
2' 6'' x 8' 10'' (0.76m x 2.7m)
Tiled floor and walls. Fitted shelving.
First Floor
Landing
Wood effect luxury vinyl flooring to the landing and the original wooden staircase. Original deep skirting boards and cornice. Power point. Doors to the rear office room, main first floor treatment room and smaller front office.
Room 3
11' 0'' into recess x 10' 10'' (3.35m into recess x 3.29m)
A rear office (or double bedroom) with kitchenette. Vinyl floor. uPVC double glazed window to the rear. Coved ceiling. Central heating radiator. Power points. Fitted kitchem base units, work surface and stainless steel sink with drainer. TV point.
Room 4
12' 8'' max x 27' 4'' total (3.85m max x 8.33m total)
Two rooms, accessed from the landing and with a door between them. Two uPVC double glazed windows to the front and one to the rear. Wood effect luxury vinyl flooring throughout. Two central heating radiators. Two wash hand basins. Power points. This space could easily be turned back into two completely separate treatment rooms, offices, or two double bedrooms.
Room 5
6' 9'' x 12' 10'' (2.07m x 3.92m)
Wood effect luxury vinyl flooring. Original cornice. Central heating radiator. Power points. Door into the front section of the main treatment room.
WC
7' 5'' x 5' 8'' (2.27m x 1.72m)
Tiled floor and part tiled walls. WC and wash hand basin. uPVC double glazed window to the side. Wall mounted hand dryer.
Second Floor
Room 6
19' 1'' x 27' 7'' into recess (5.82m x 8.42m into recess)
A spacious room with two wooden double glazed windows to the rear, a uPVC double glazed window to the front and Velux windows to the front and rear. Oak flooring throughout. Two central heating radiators. Power points. Hatch to the loft space.
Outside
Front
A raised front garden laid to paving and with mature lavender plants.
Rear
Private parking area that can accommodate three two four cars. This could be converted to garden space or a combination of the two.
Additional Information
Tenure
We have been informed by the vendor that the property is held on a freehold basis.
Property Use Class
The property has A1 planning use (Shops) but there is potential to change, subject to planning, for alternative uses that could include residential.
Business Rates
The rateable value for the ground and first floors is currently £10,250, which equates to 2023/24 business rates of £5,483.75 before taking into account any rate relief (75% small business discount), and £1,370.94 with relief.
The second floor has a rateable value of £3,850 and 2023/24 business rates of £432.16 after small business rates relief.
The total amount of government funded relief available for each property under this scheme for 2023-24 is 75% of the relevant bill. (businesswales.gov.wales).
Notes
The property is available with vacant possession.
Approximate Gross Internal Area
2002 sq ft / 186 sq m.
Important Information
- This is a Freehold property.
Property Ref: EAXML13962_12225093
Similar Properties
3 Bedroom House | Asking Price £625,000
A three bedroom detached house, in need of some upgrading throughout but offering fantastic potential as a family home i...
4 Bedroom House | Asking Price £600,000
A characterful, semi-detached period property, on the market for the first time for 50 years and offering excellent fami...
4 Bedroom House | Asking Price £599,950
A modern detached family home located in a quiet cul-de-sac within this popular, small and private development well plac...
4 Bedroom House | Asking Price £650,000
A superbly well maintained, modern and stylish detached house with very spacious and versatile ground floor living space...
3 Bedroom House | Asking Price £650,000
A mid-terraced period property located in a very quiet location on the Railway Path and only a short walk away from the...
4 Bedroom House | Offers in excess of £675,000
A superb, four bedroom period semi-detached house, kept in excellent condition by the current owners and full of charact...
How much is your home worth?
Use our short form to request a valuation of your property.
Request a Valuation
