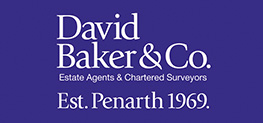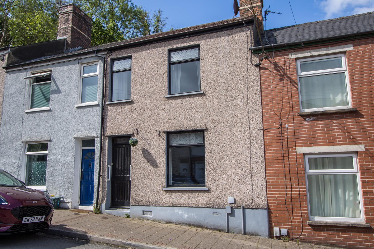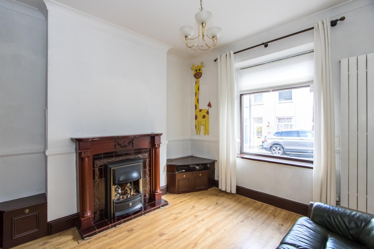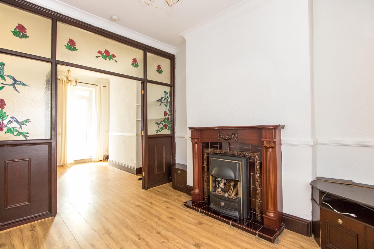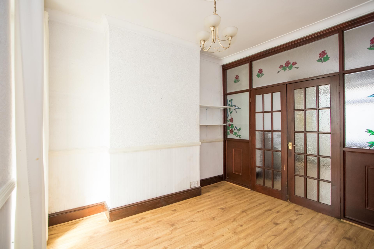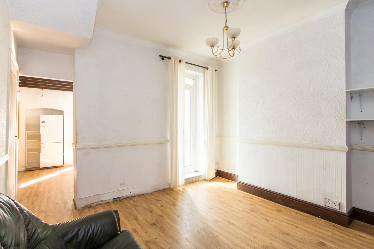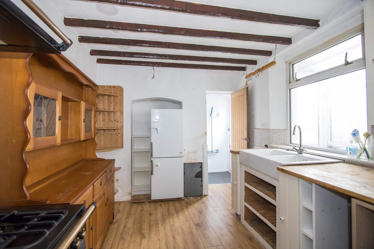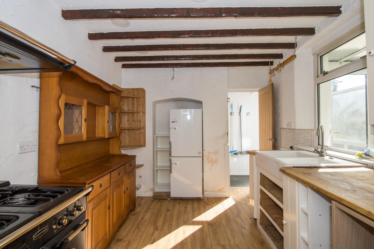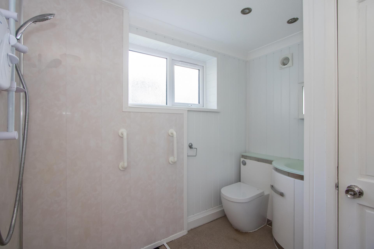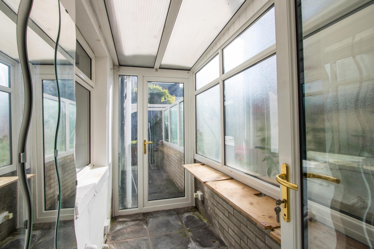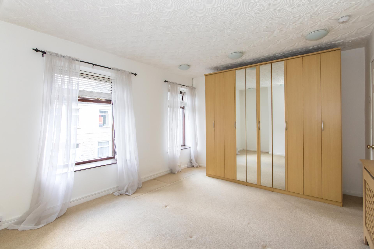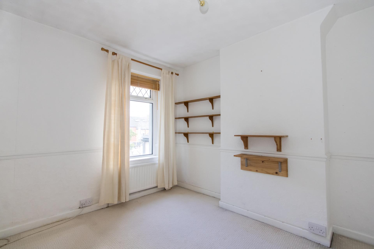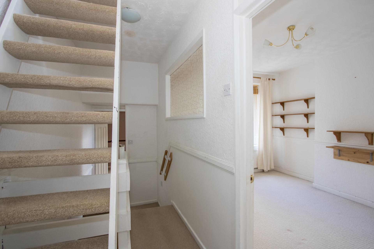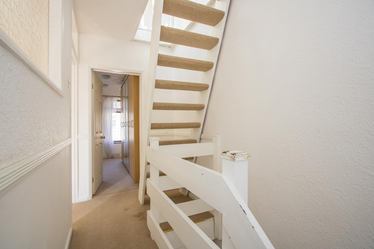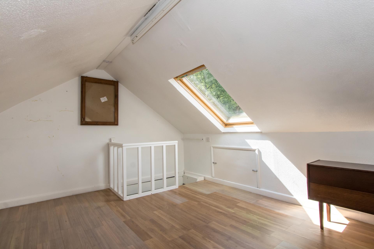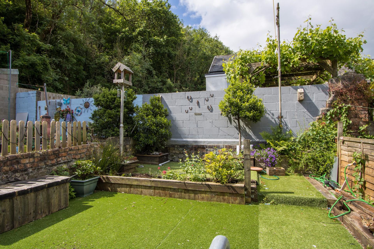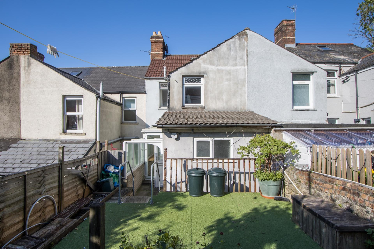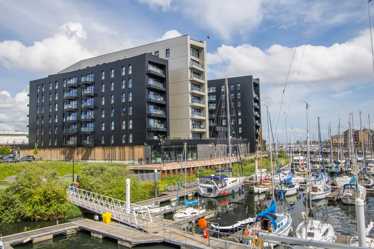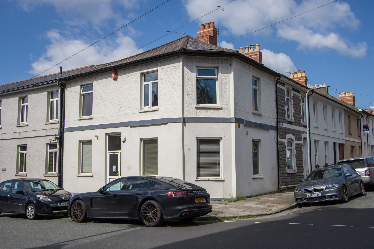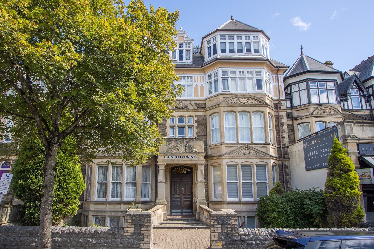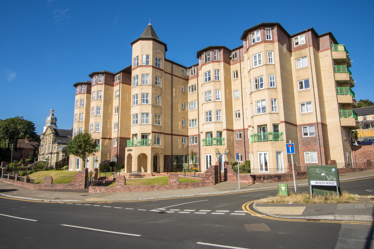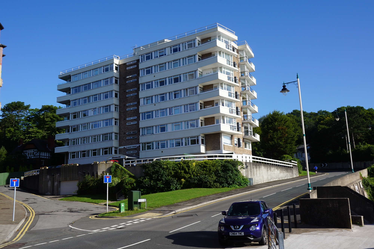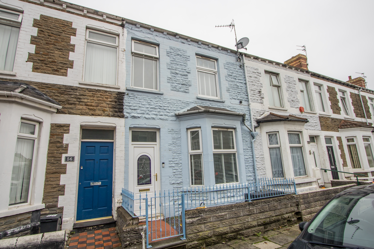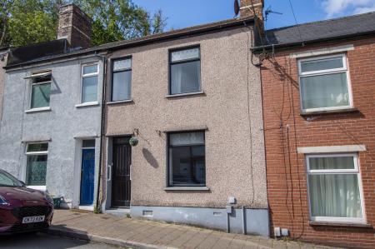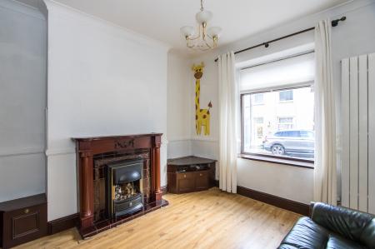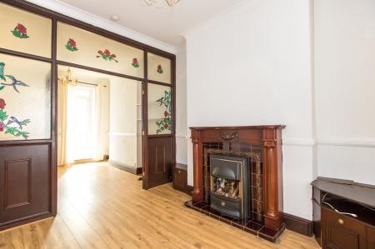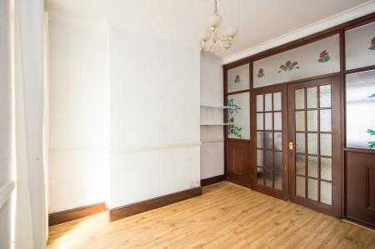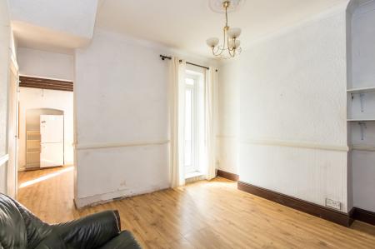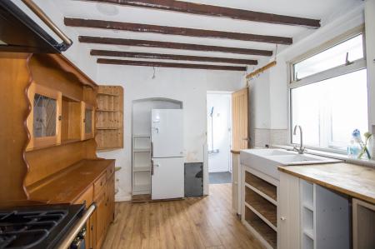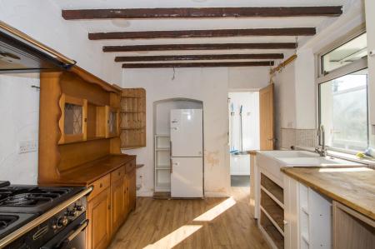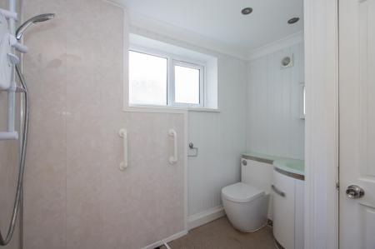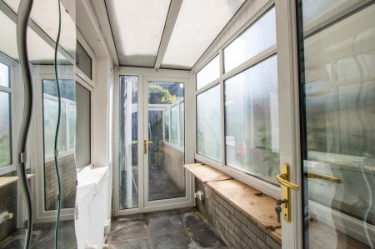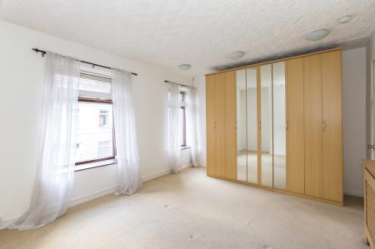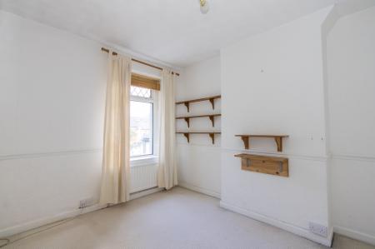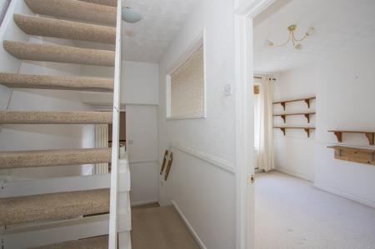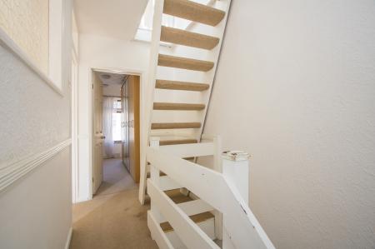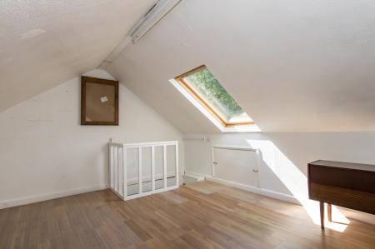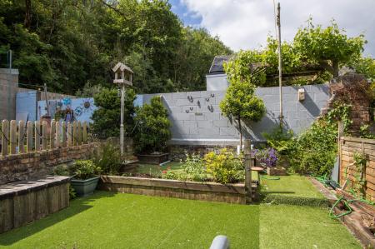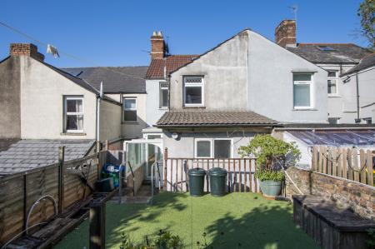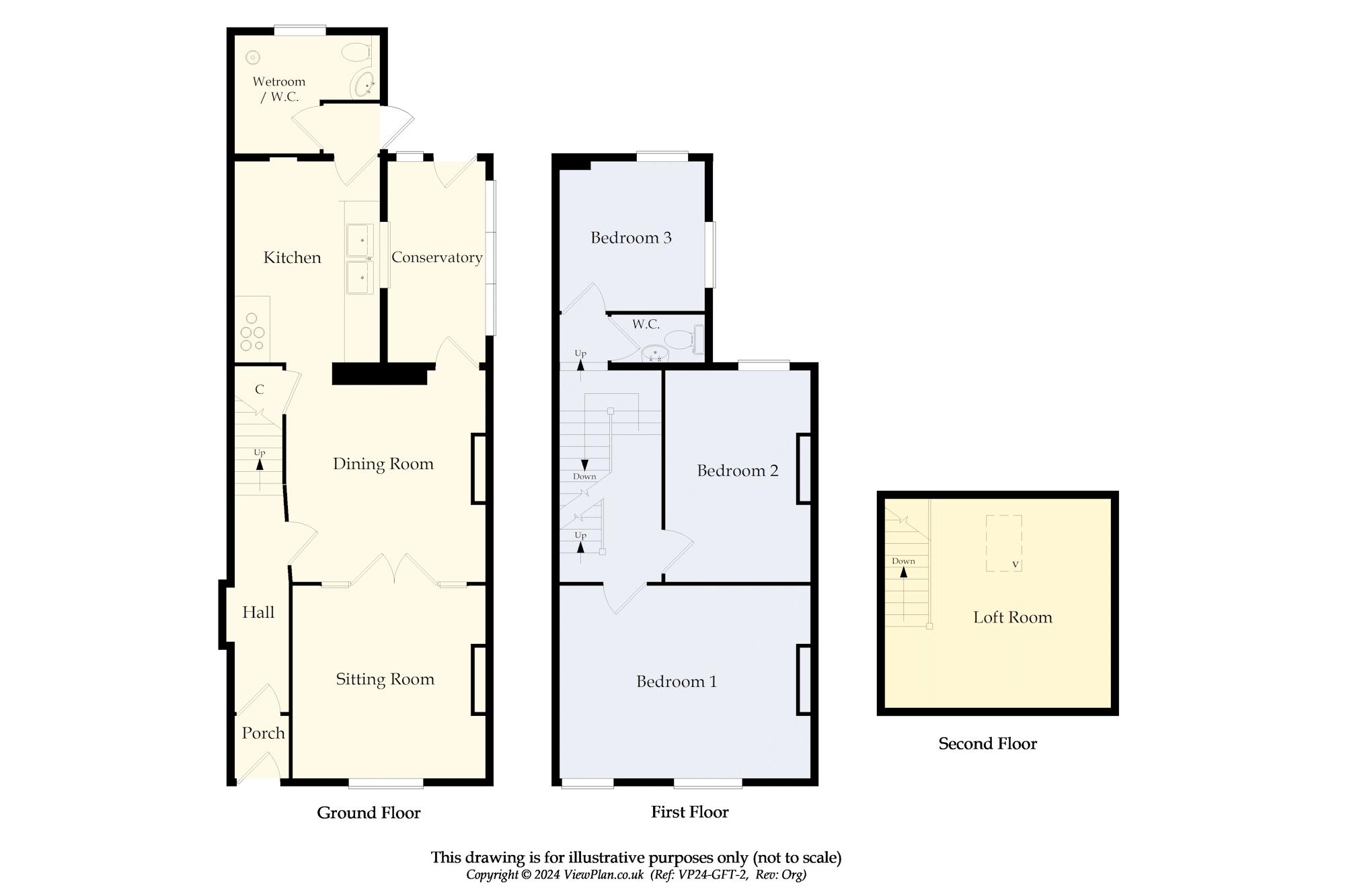- Three bedrooms
- First floor WC
- Two reception rooms
- Garden
- No onward chain
- Popular location
3 Bedroom House for sale in Penarth
A classic Victorian mid-terraced property, in need of some upgrading but offering superb potential in a quiet location close to a number of local amenities including the primary school and nursery, leisure centre, local shop, supermarket and train station. The property comprises a porch and entrance hall, living room, dining room, kitchen and ground floor wet room along with three bedrooms, WC and informal loft room above. The property has an enclosed rear garden with a pleasant southerly aspect and is sold with no onward chain. EPC: E.
Accommodation
Ground Floor
Porch
3' 1'' x 3' 9'' (0.94m x 1.14m)
Wooden glazed panel front door and a solid oak inner door to the hall. Laminate floor. Part stone clad walls.
Entrance Hall
Fitted carpet. Central heating radiator. Stairs to the first floor. Phone point. Power points. Door to the dining room.
Sittting Room
11' 2'' x 10' 11'' (3.4m x 3.34m)
Laminate flooring. Dado rails and coved ceiling. uPVC double glazed window to the front. Fireplace with wooden and tiled surround and a gas fire. Power points, phone and TV point. Wooden windows and double doors to the dining room.
Dining Room
11' 10'' into recess x 12' 0'' (3.61m into recess x 3.66m)
Laminate flooring. uPVC double glazed window to the conservatory and opening to the kitchen. Under stair cupboard. Dado rails and coved ceiling. Power points.
Kitchen
8' 10'' x 11' 6'' into recess (2.69m x 3.5m into recess)
Laminate flooring. Fitted wall and base units with wooden work surfaces. Range cooker with oven, grill, five burner gas hob and extractor hood. Twin bowl ceramic sink with storage below. Recess for fridge freezer. uPVC double glazed window to the side and a door to the rear into the lobby. Power points.
Rear Lobby
3' 5'' x 2' 8'' (1.04m x 0.82m)
Vinyl floor. uPVC double glazed door to the side into the garden and a door into the shower room.
Shower Room
8' 5'' max x 6' 11'' max (2.56m max x 2.1m max)
Vinyl flooring. Electric shower, WC and wash hand basin with storage below. uPVC double glazed window to the rear. Extractor fan. Recessed lights. Vertical central heating radiator.
Conservatory
4' 1'' x 10' 0'' (1.25m x 3.04m)
Tiled floor. uPVC double glazed windows to the side, door to the rear into the garden and a perspex roof. Power points.
First Floor
Landing
Fitted carpet. Steps to the loft room. Dado rail. Doors to the three bedrooms and WC.
Bedroom 1
14' 6'' x 10' 11'' (4.42m x 3.33m)
Double bedroom across the full width of the front of the property with two wooden double glazed windows. Fitted carpet. Central heating radiator with cover. Power points.
Bedroom 2
9' 3'' into recess x 11' 1'' (2.83m into recess x 3.37m)
Double bedroom with uPVC double glazed window to the rear. Fitted carpet. Power points. Central heating radiator. Patterned glass window to the landing.
WC
5' 7'' x 2' 7'' (1.69m x 0.78m)
Timber floor. WC and wash hand basin. Velux window to the side. Wall mounted gas boiler.
Bedroom 3
8' 10'' x 8' 0'' (2.7m x 2.44m)
Fitted carpet. uPVC double glazed window to the rear. Central heating radiator. Power points. Dado rail.
Loft Room
12' 11'' x 12' 0'' (3.94m x 3.65m)
Laminate flooring. Velux window to the rear. Eaves storage to the front and rear. Power points. Accessed via a carpeted, open tread fixed ladder style staircase.
Outside
Rear Garden
An enclosed, south facing rear garden, laid to paving and artificial grass.
Additional Information
Tenure
The property is held on a freehold basis (WA94620).
Council Tax Band
The Council Tax band for this property is D, which equates to a charge of £2,003.04 for the year 2024/25.
Approximate Gross Internal Area
1097 sq ft / 102 sq m.
Important information
This is a Freehold property.
Property Ref: EAXML13962_12399901
Similar Properties
Bayscape, Watkiss Way, Cardiff
1 Bedroom Flat | Asking Price £225,000
A very spacious one bedroom first floor flat with roof terrace in this very popular new wateride development. The proper...
2 Bedroom End of Terrace House | Asking Price £225,000
A unique opportunity to purchase a town centre end-terrace property with views over Belle Vue Park - most recently a bea...
Lansdowne House, Plymouth Road, Penarth
2 Bedroom Flat | Asking Price £225,000
A spacious two bedroom second floor flat in a wonderfully central Penarth location close to many local amenities and wit...
2 Bedroom Flat | Asking Price £229,500
A second floor two bedroom apartment, in need of some upgrading but with superb views of Penarth Pier, Esplanade and Bri...
Seabank, The Esplanade, Penarth
1 Bedroom Flat | Asking Price £240,000
A very stylish, light and modern fifth floor apartment with wonderful water views along the Esplanade and across the Bri...
3 Bedroom House | Asking Price £250,000
A renovated and much improved three bedroom terraced house in an excellent location for access to Barry town centre and...
How much is your home worth?
Use our short form to request a valuation of your property.
Request a Valuation
