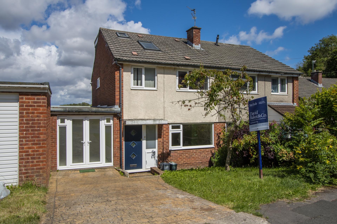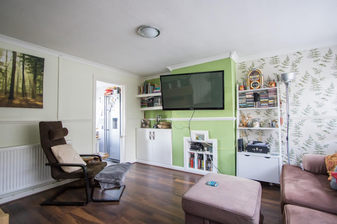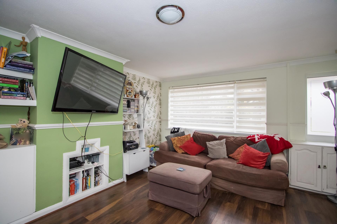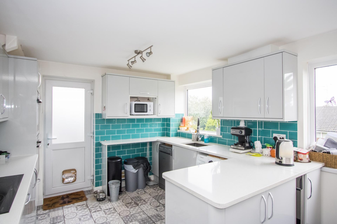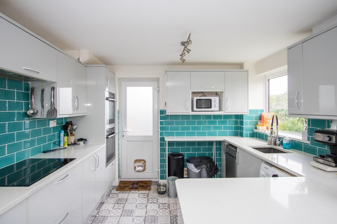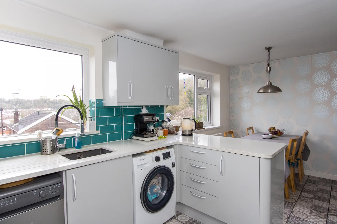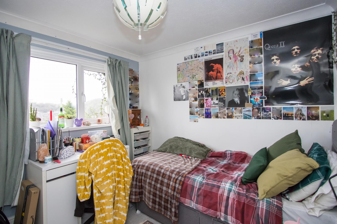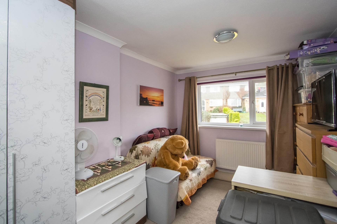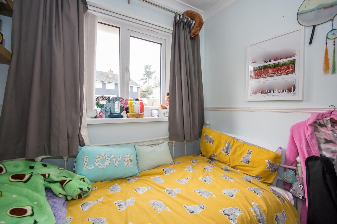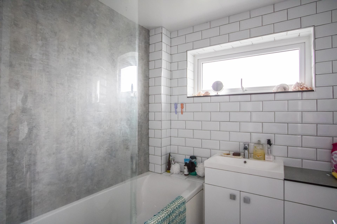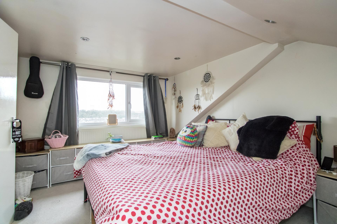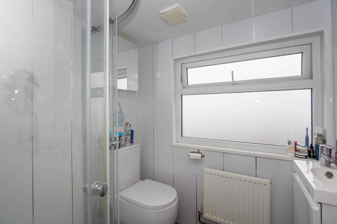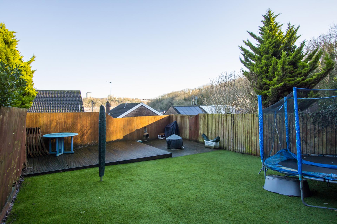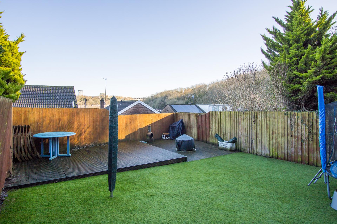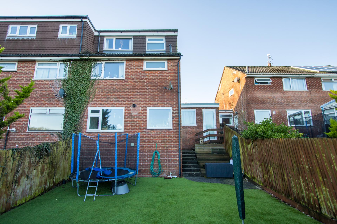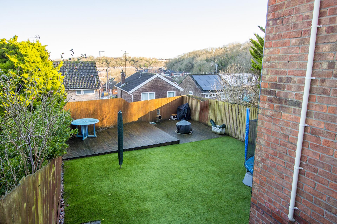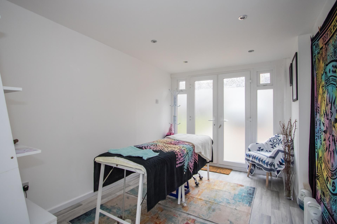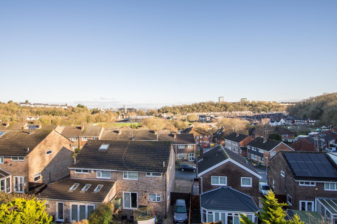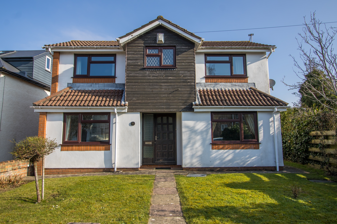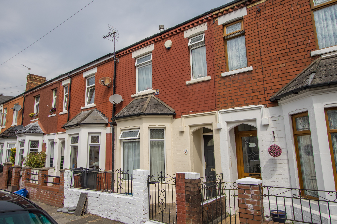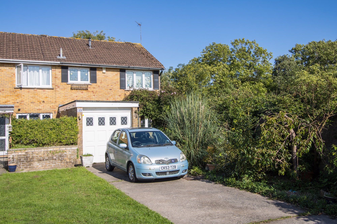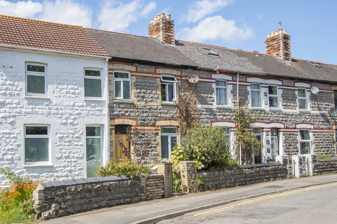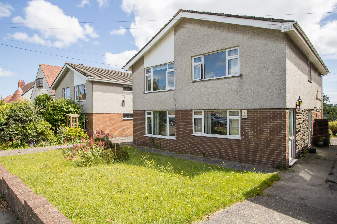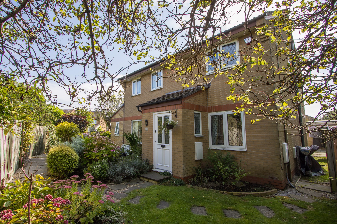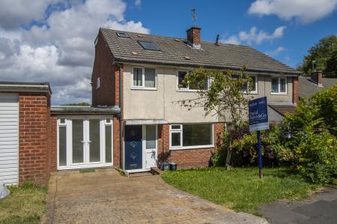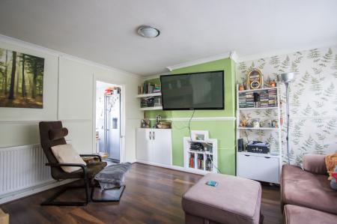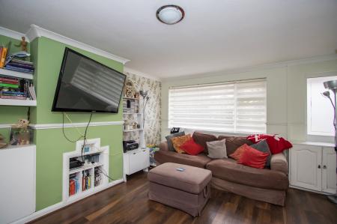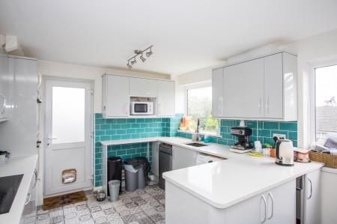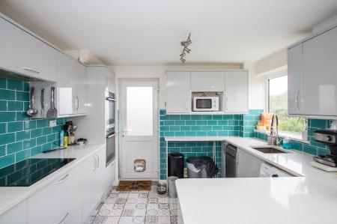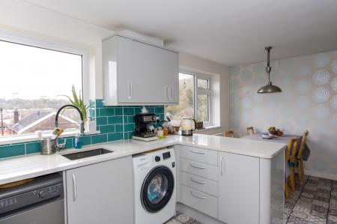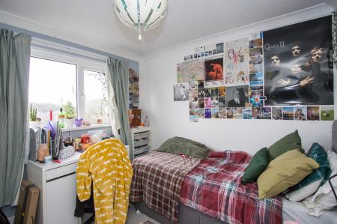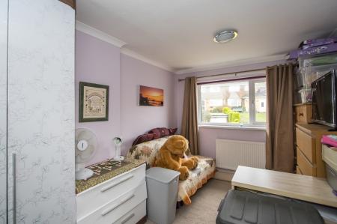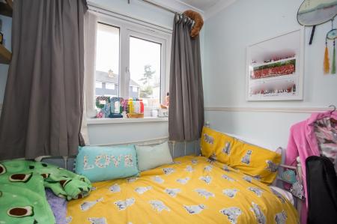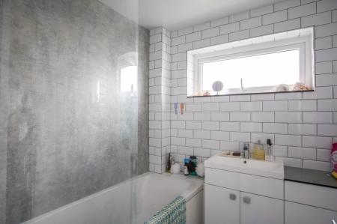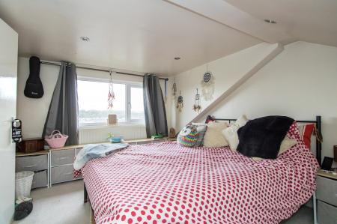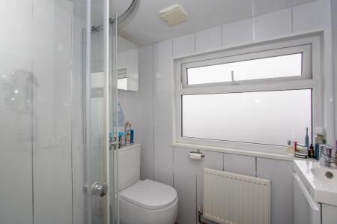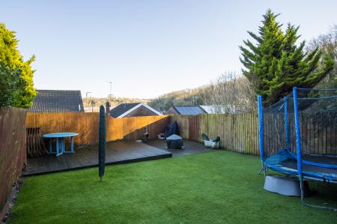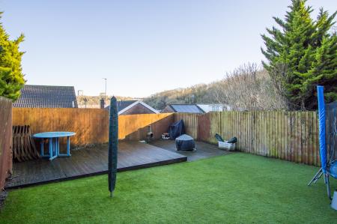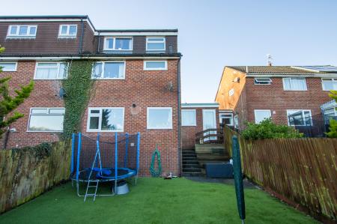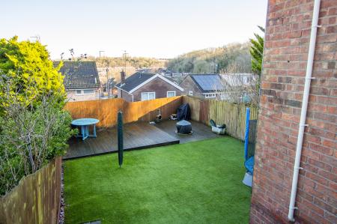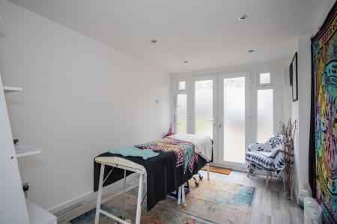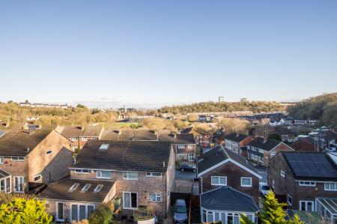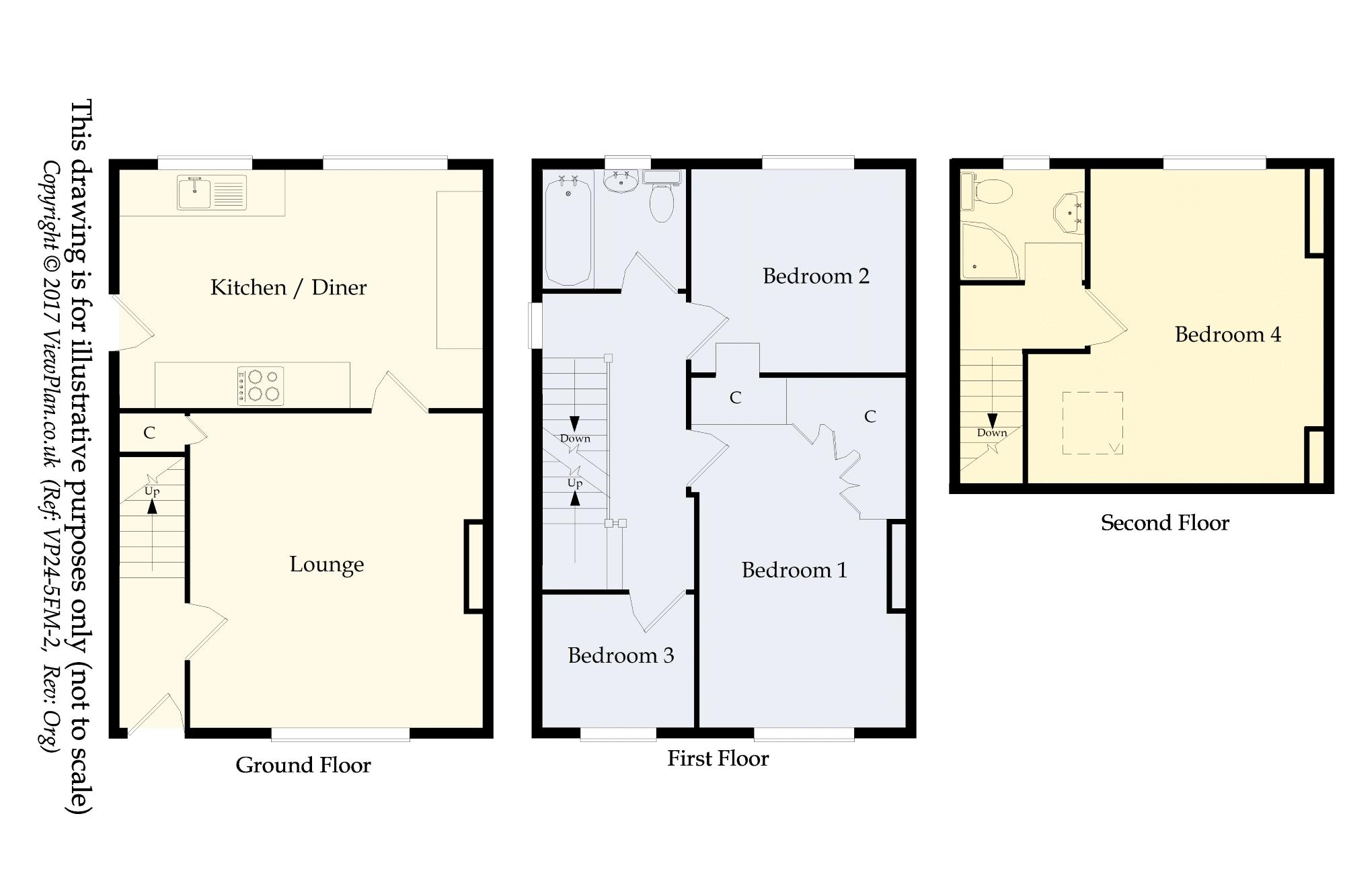- Semi-detached house
- Four bedrooms
- Lounge and kitchen / diner
- Converted garage which is now a studio / home working space
- Low maintenance garden
- Off road parking
- No onward chain
- Lovely views across Cogan towards Cardiff from the rear
- Located at the end of a quiet cul-de-sac
4 Bedroom House for sale in Penarth
A well-presented four bedroom semi-detached house with loft conversion that provides the fourth bedroom and an additional shower room. The property has a lounge and open plan kitchen / diner on the ground floor and further benefits from off road parking to the front, a low maintenance rear garden and a converted garage which now provides an excellent studio / home working space. Sold with no onward chain. EPC: C.
Accommodation
Ground Floor
Entrance Hall
uPVC double glazed front door. Central heating radiator. Wood effect luxury vinyl flooring. Power point. Hive thermostat system. Double doors into the lounge. Stairs to the first floor.
Living Room
12' 4'' x 13' 7'' (3.76m x 4.14m)
The main reception room with large uPVC double glazed picture window to the front with fitted roller blind. Dado rail and coved ceiling. Wood effect luxury vinyl flooring. Central heating radiator. Useful under stairs cupboard. Power, phone and TV points. Small cupboard with electrical consumer unit. Door into the kitchen / breakfast room.
Kitchen / Diner
15' 9'' x 10' 5'' (4.8m x 3.17m)
An open plan family kitchen / dining space to the rear of the property with two uPVC double glazed windows overlooking the garden and a uPVC double glazed door to the side. Fitted kitchen comprising a range of base units and wall units with gloss doors and quartz work surfaces. Integrated appliances including an AEG four zone electric hob, Neff double electric oven and Lamona microwave plus extractor hood. Single bowl sink with counter top drainer. Plumbing for washing machine and dishwasher. Central heating radiator. Power and TV points. Gas central heating boiler. Part tiled walls. Tiled floor.
First Floor
Landing
Fitted carpet to stairs and landing. uPVC double glazed window to the side. Double central heating radiator. Doors to all rooms and a staircase to the second floor.
Bedroom 1
8' 10'' x 13' 2'' (2.68m x 4.01m)
The original master bedroom with uPVC double glazed window to the front. Fitted carpet. Fitted roller blind. Extensive built-in wardrobes and drawer unit. Central heating radiator. TV and power points. Coved ceiling.
Bedroom 2
9' 5'' x 9' 2'' (2.86m x 2.8m)
The second first floor bedroom, this time with uPVC double glazed window to the rear overlooking the garden and out across Cogan. Coved ceiling. Fitted carpet. Central heating radiator. Power points. Telephone point. Airing cupboard containing the hot water tank.
Bedroom 3
6' 2'' x 6' 9'' (1.87m x 2.05m)
Fitted carpet. uPVC double glazed window to the front with fitted vertical blinds. Coved ceiling. Power points. Central heating radiator. Telephone point. This room would be ideal as a nursery, dressing room or home office.
Bathroom
6' 2'' x 6' 2'' (1.87m x 1.87m)
A modern family bathroom with suite comprising a panelled bath with electric shower and screen, wash basin with storage below and a WC with hidden cistern. uPVC double glazed window. Heated towel rail. Part tiled part cladded walls. Recessed lights.
Second Floor
Landing
Fitted carpet to stairs and landing. Double glazed Velux window.
Bedroom 4
13' 9'' maximum x 10' 11'' (4.18m maximum x 3.33m)
Double glazed Velux window to the front. uPVC double glazed dormer window to the rear with views across to Cardiff Bay. Recessed lighting. Fitted carpet. Central heating radiator. Power points. TV point. Door to eaves storage.
Shower Room
5' 0'' x 5' 7'' (1.53m x 1.69m)
Bathroom suite comprising shower cubicle, WC and wash hand basin with storage below. Wood effect vinyl floor and cladded walls. Central heating radiator. uPVC double glazed window. Extractor. Recessed lights.
Outside
Front
Small front garden laid to lawn and flowerbeds with a paved driveway leading to a garage / studio.
Garage / Studio
A converted single garage which now provides a quality home working space, kids play room or simply storage. uPVC double glazed windows and doors to the front. Recessed lights. Power points. Door to a WC.
WC
WC and wash basin.
Rear Garden
There is an attractive rear garden laid to artificial grass and timber deck, including a terraced seating area. Door to the garage / studio. Small patio laid to grey block paving.
Additional Information
Tenure
The property is held on a freehold basis (WA392572).
Council Tax Band
The Council Tax band for this property is D, which equates to a charge of £2,003.04 for the year 2024/25.
Utilities
The property is on mains electricity, gas and sewerage and has gas central heating.
Approximate Gross Internal Area
1044 sq ft / 96 sq m.
Important information
This is a Freehold property.
Property Ref: EAXML13962_11887780
Similar Properties
2 Bedroom House | Asking Price £290,000
A bespoke detached property, built for the family of the current owners and available for sale for the first time. Compr...
2 Bedroom House | Asking Price £285,000
A mid-terraced Victorian property in an excellent location that gives convenient access into Cardiff and is ideal for fi...
3 Bedroom End of Terrace House | Asking Price £285,000
An end of terrace property located on a larger than average plot close to Parc Bryn-y-Don, in need of some upgrading thr...
2 Bedroom House | Asking Price £295,000
A Victorian two bedroom terraced house with large garden, located in a convenient spot for local schools and acccess to...
2 Bedroom Ground Floor Flat | Asking Price £295,000
A spacious purpose built ground floor flat with extended lease, situated in a sought after location near to public trans...
2 Bedroom House | Asking Price £299,950
A classic, modern and low maintenance two bedroom semi-detached house in this very popular development, ideal for a wide...
How much is your home worth?
Use our short form to request a valuation of your property.
Request a Valuation

