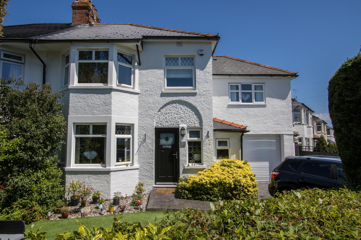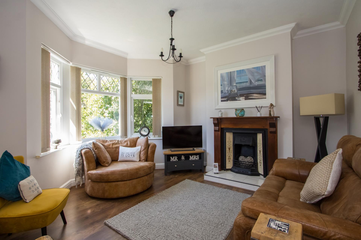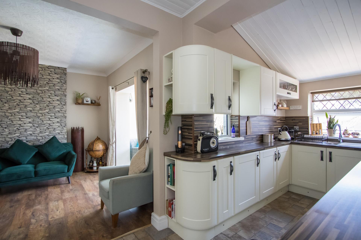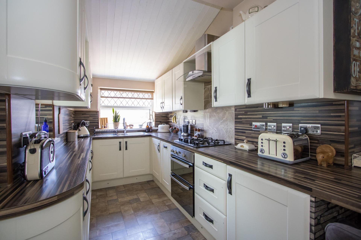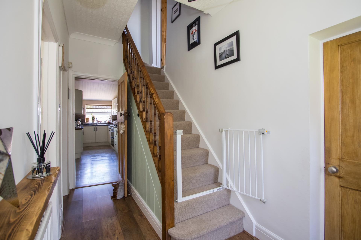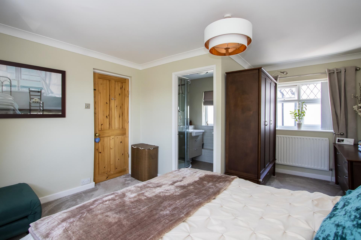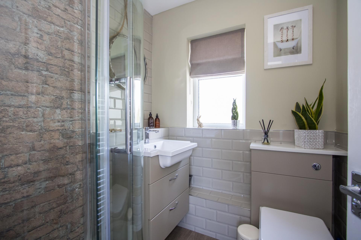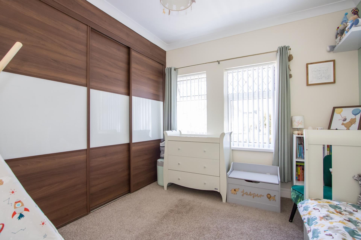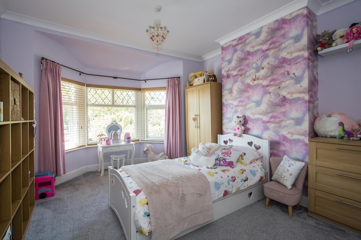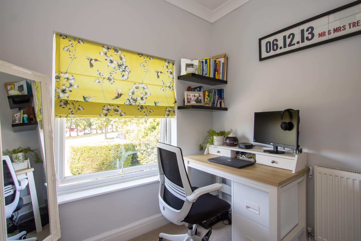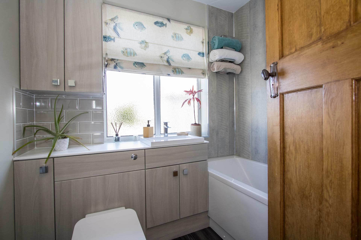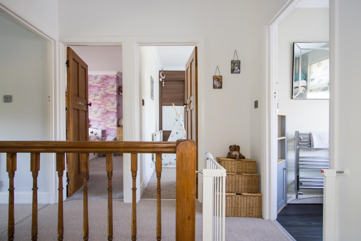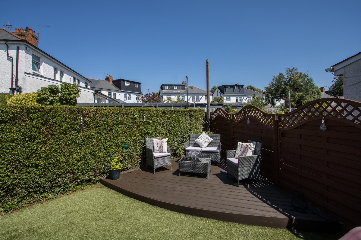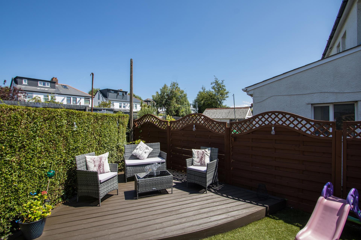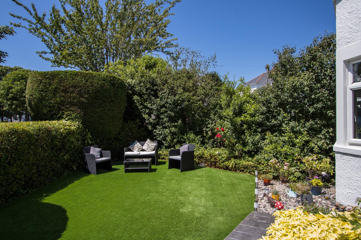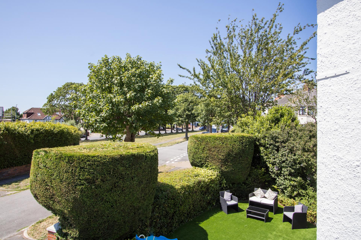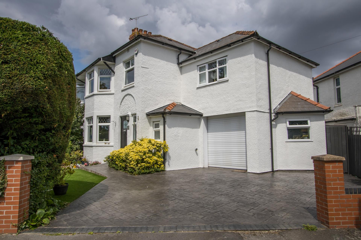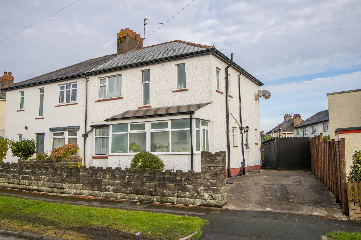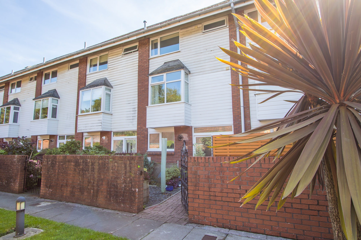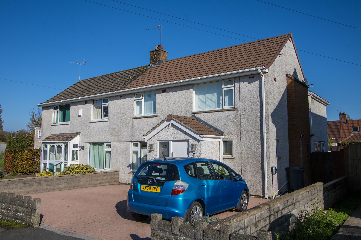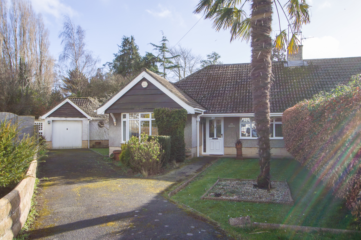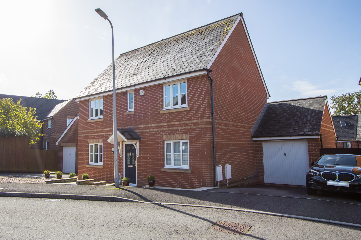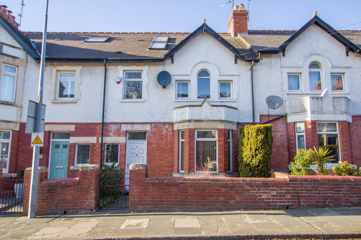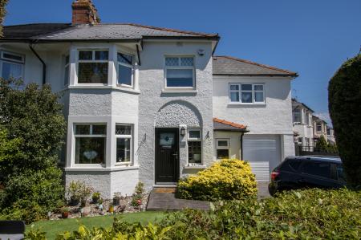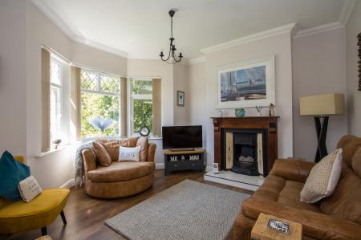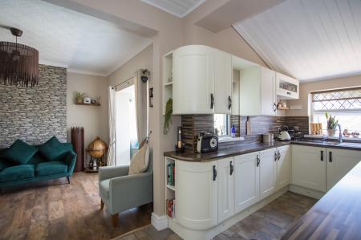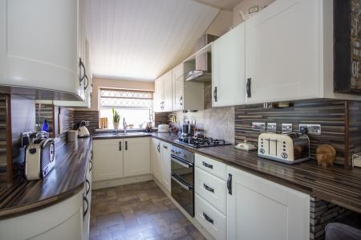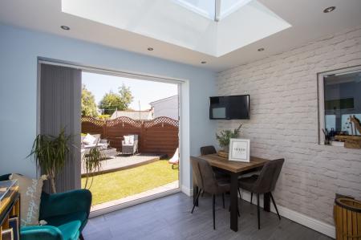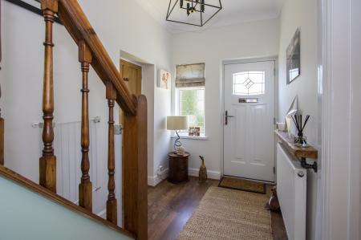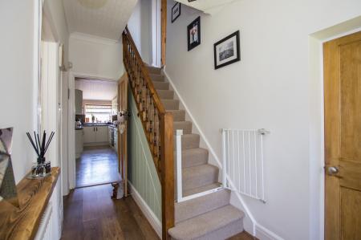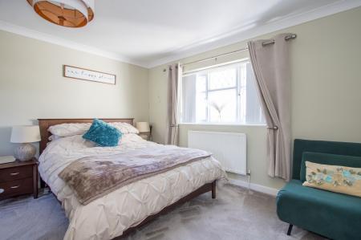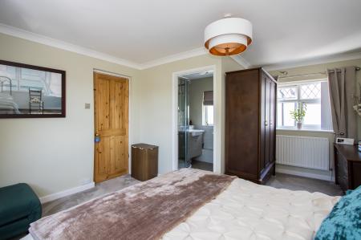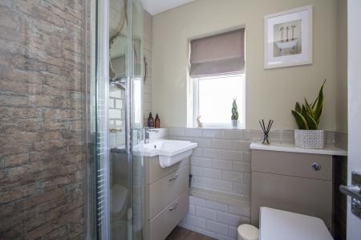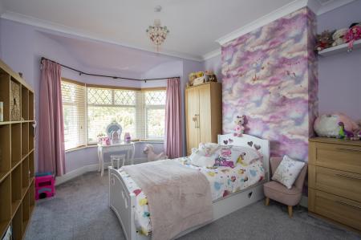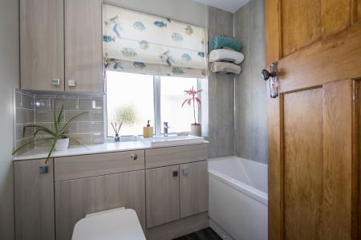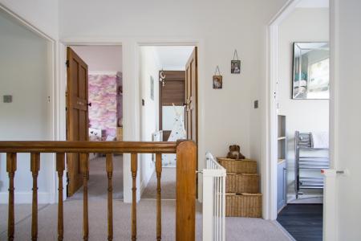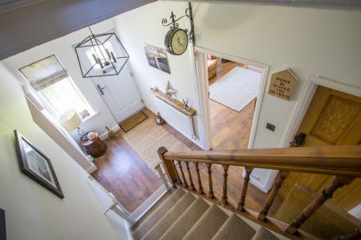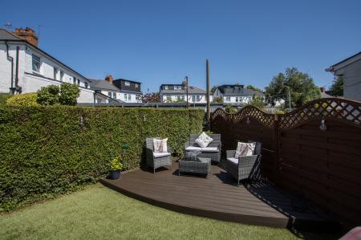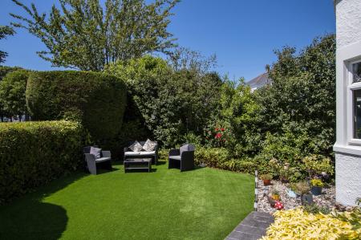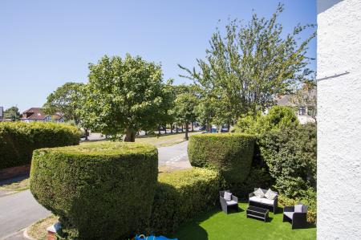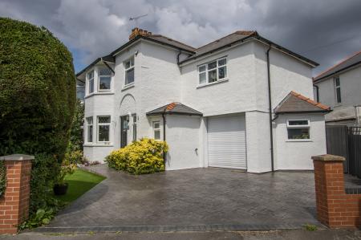- Extended semi-detached house
- Two reception rooms plus kitchen / diner
- Four bedrooms
- Two bedrooms
- Gardens to the front and rear
- Off road parking and garage
- In a very sought after location within a mile of the town centre
- In very good order throughout
4 Bedroom House for sale in Penarth
A very well extended four bedroom semi-detached property occupying a corner plot in this popular part of Penarth, ideal for couples and families alike. The ground floor comprises an entrance hall, living room, kitchen / dining / living space with orangery, cloakroom and garage that doubles as a utility space. The first floor then has three double bedrooms, single bedroom and two bathrooms (one being an en-suite to the master room). There is an enclosed rear garden as well as a well proportioned south facing front garden. Viewing advised. EPC: C.
Accommodation
Ground Floor
Entrance Hall
Composite front door with double glazed panel and a uPVC double glazed window to the front. Wood effect laminate flooring. Coved ceiling. Central heating radiator. Doors to the living room, dining room, kitchen and cloakroom.
Living Room
12' 7'' into recess x 13' 1'' into bay (3.84m into recess x 4m into bay)
Wood effect laminate floor continued from the entrance hall. uPVC double glazed bay window to the front. Coved ceiling. Central heating radiator. Feature period style wooden fire surround with cast iron and tiled grate and tiled hearth. Power points and TV point.
Dining Room
11' 7'' into recess x 12' 4'' (3.53m into recess x 3.77m)
An excellent additional reception room that is open to the kitchen and orangery. Wood effect laminate flooring from the living room and hall. Coved ceiling. Power points and TV point. Central heating radiator.
Orangery
6' 11'' x 7' 1'' (2.11m x 2.17m)
Laminate floor. Large roof lantern and aluminium double glazed bifold doors into the garden. Window into the kitchen. Power points and TV point. Vertical central heating radiator. Recessed lights.
Kitchen
6' 4'' x 17' 3'' (1.92m x 5.27m)
Fitted kitchen comprising wall units and base units with shaker style doors and wood effect work surfaces and matching upstands. Integrated appliances including an electric oven and grill, four burner gas hob, extractor hood and slimline dishwasher. Recess for fridge freezer. One and a half bowl stainless steel sink with drainer. uPVC double glazed window to the rear. Power points. Built-in under stair cupboard. Door into the garage.
Garage
12' 11'' x 15' 2'' (3.93m x 4.62m)
Vinyl floor. Roller shutter door to the front. uPVC double glazed window to the side and door into the garden. Plumbing for washing machine. Wall mounted gas combination boiler. Power points. Fitted shelving.
WC
2' 11'' x 7' 0'' (0.9m x 2.13m)
Laminate floor. WC and wash hand basin. Central heating radiator. uPVC double glazed window to the front. Recessed light.
First Floor
Landing
Fitted carpet to the stairs and landing. Doors to all rooms. Coved ceiling. Hatch to the loft space.
Bedroom 1
12' 4'' x 9' 3'' (3.77m x 2.83m)
A spacious master bedroom with en-suite and dressing area. Dual aspect with uPVC double glazed windows to the front and rear. Fitted carpet. Two central heating radiators. Coved ceiling. Power points. Door to the en-suite.
En-Suite
5' 8'' x 5' 8'' (1.72m x 1.73m)
Vinyl flooring. Suite comprising a shower cubicle with mixer shower, WC and wash hand basin with storage below. Part tiled walls. Heated towel rail. uPVC double glazed window to the rear.
Bedroom 2
11' 9'' into recess x 14' 5'' into bay (3.58m into recess x 4.4m into bay)
Double bedroom with uPVC double glazed bay window to the front looking over the green. Fitted carpet. Central heating radiator. Power points. Coved ceiling.
Bedroom 3
11' 5'' into wardrobes x 10' 9'' (3.49m into wardrobes x 3.28m)
The third double bedroom, this time with uPVC double glazed window overlooking the garden to the rear. Fitted carpet. Extensive fitted wardrobes with sliding doors. Coved ceiling. Central heating radiator. Power points.
Bedroom 4
6' 11'' x 8' 10'' (2.1m x 2.7m)
Single bedroom to the front of the house with uPVC double glazed window overlooking the front garden and towards the green. Fitted carpet. Coved ceiling. Central heating radiator. Power points.
Bathroom
7' 2'' x 5' 8'' (2.18m x 1.72m)
Vinyl flooring. Suite comprising a panelled bath with mixer shower, WC and wash hand basin with storage below. Heated towel rail. uPVC double glazed window to the rear. Recessed lights. Part tiled walls. Fitted wall cabinet.
Outside
Front Garden
Off road parking for two cars laid to presscrete with access to the garage. Private front garden with mature hedging, laid to artificial grass and with a south westerly aspect. Outside light and tap.
Rear Garden
An enclosed rear garden with areas of paved patio, artificial grass and timber decking. Useful side area with plastic shed and gated side access to the front. Mature hedging to one side. Outside lights.
Additional Information
Tenure
We have been informed by the vendors that the property is held on a freehold basis.
Council Tax Band
The Council Tax band for this property is F, which equates to a charge of £2,893.28 for the year 2024/25.
Approximate Gross Internal Area
1399 sq ft / 130 sq m.
Important Information
- This is a Freehold property.
Property Ref: EAXML13962_12044360
Similar Properties
3 Bedroom House | Asking Price £495,000
The very rare opportunity to purchase this 1930s semi-detached house that has been owned by the same family for over 60...
3 Bedroom House | Asking Price £485,000
A fully renovated, modern three storey townhouse in a very convenient central Penarth location, close to the town centre...
4 Bedroom House | Asking Price £485,000
A double storey extended and fully renovated four bedroom semi-detached house located in this most popular of locations...
2 Bedroom Bungalow | Offers Over £500,000
A very special semi-detached property being sold with no onward chain, in a quiet cul-de-sac near the Cliff Walk and Rai...
4 Bedroom House | Asking Price £519,400
A modern detached house in a very popular development, ideal for younger and older buyers and offering spacious and vers...
4 Bedroom House | Asking Price £525,000
An Edwardian mid-terraced house with open plan kitchen / diner, original features, loft conversion and a westerly rear g...
How much is your home worth?
Use our short form to request a valuation of your property.
Request a Valuation

