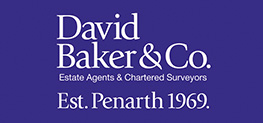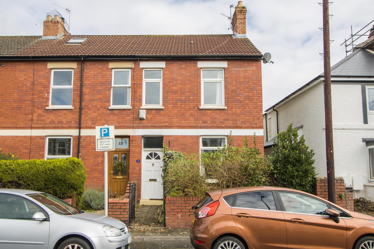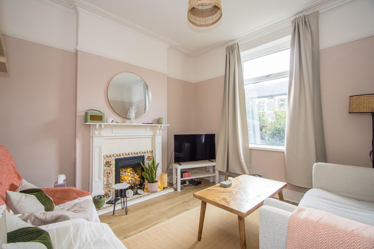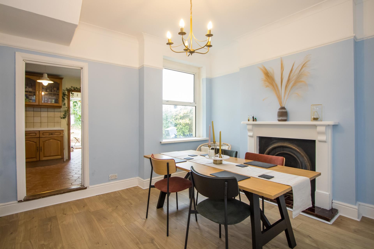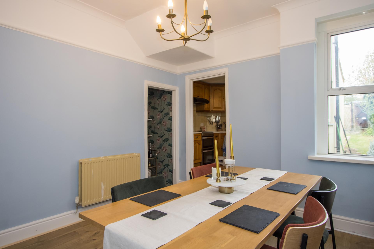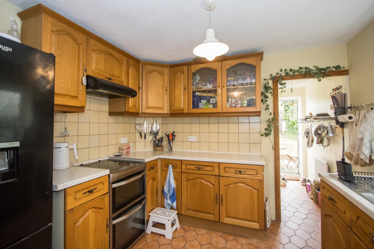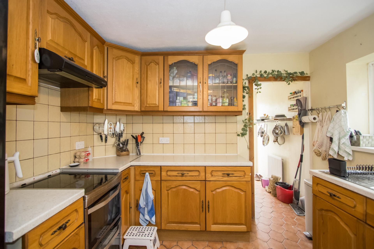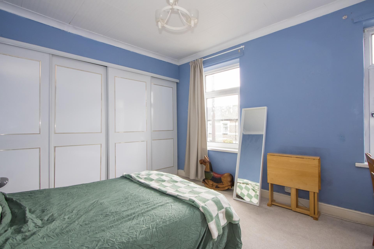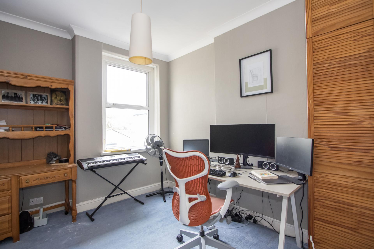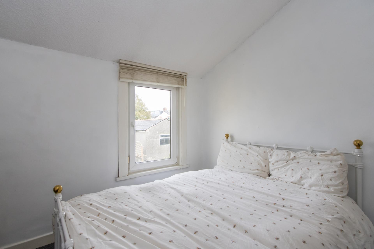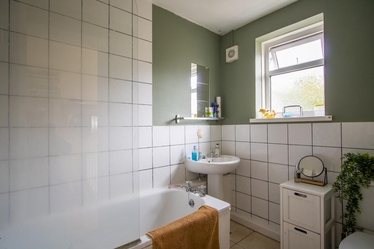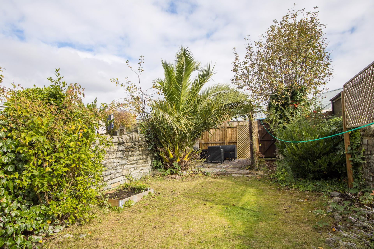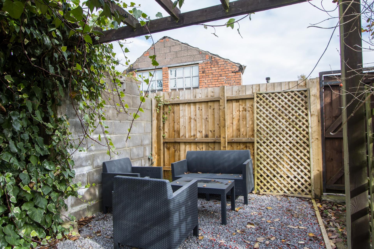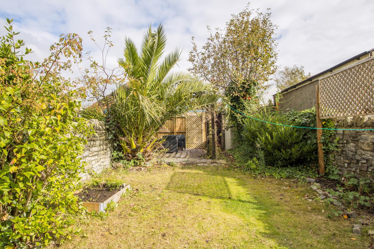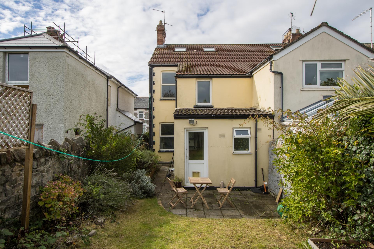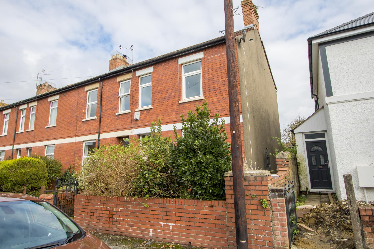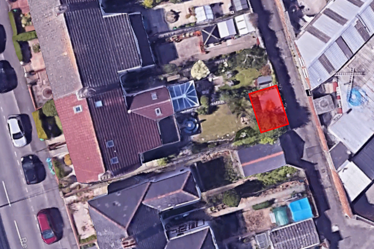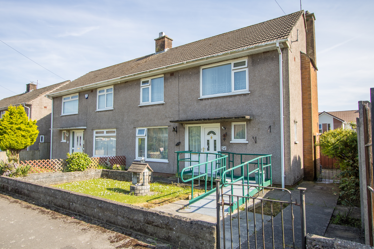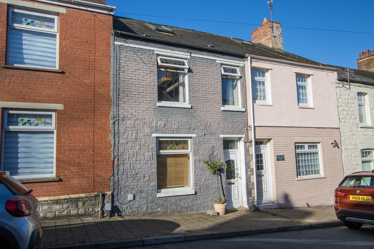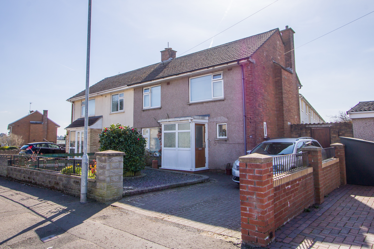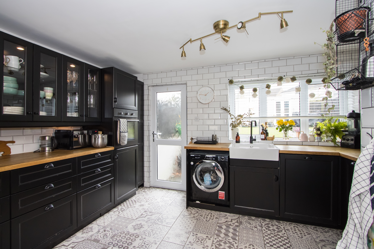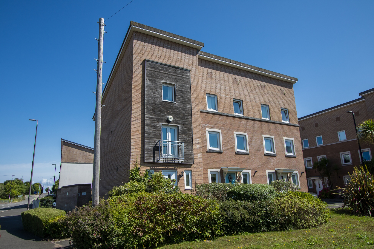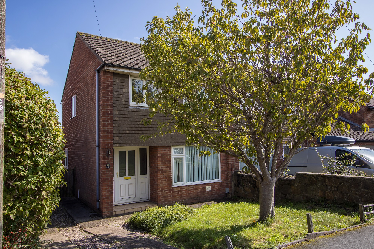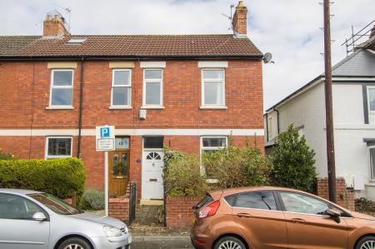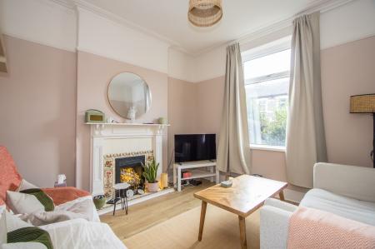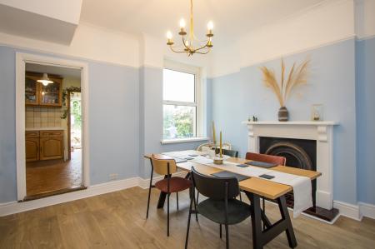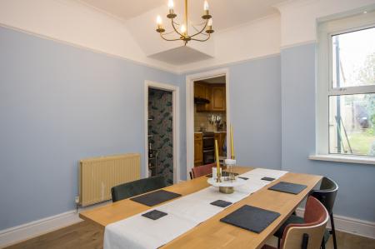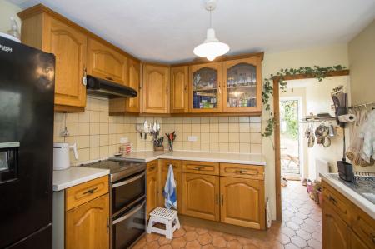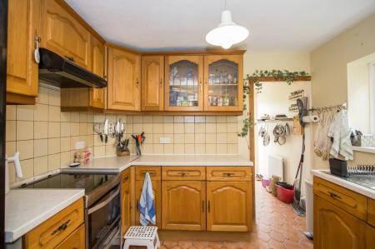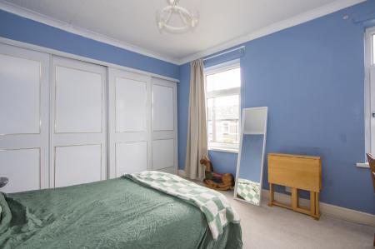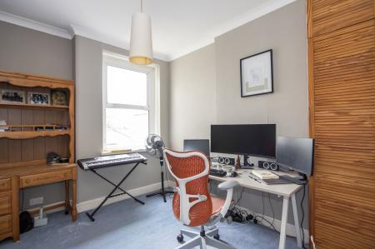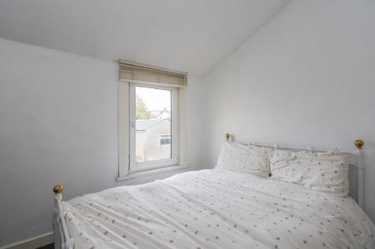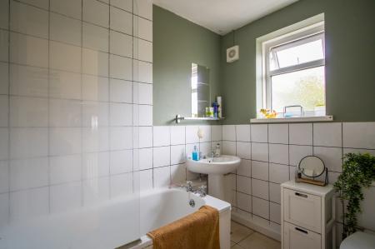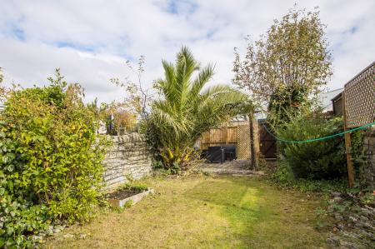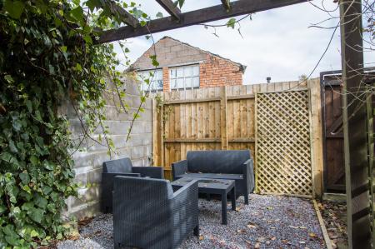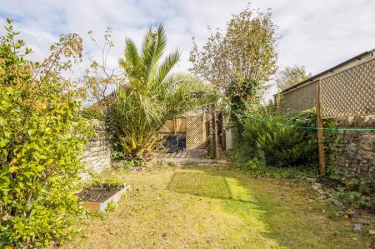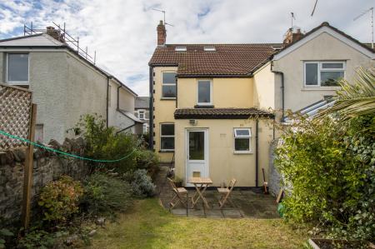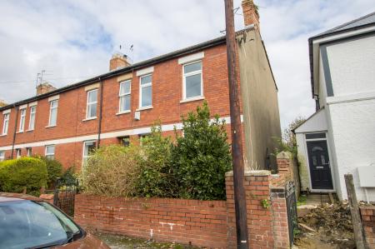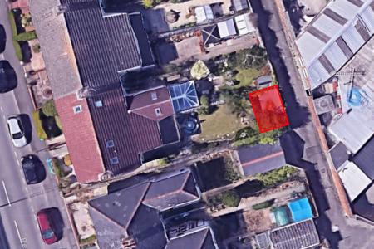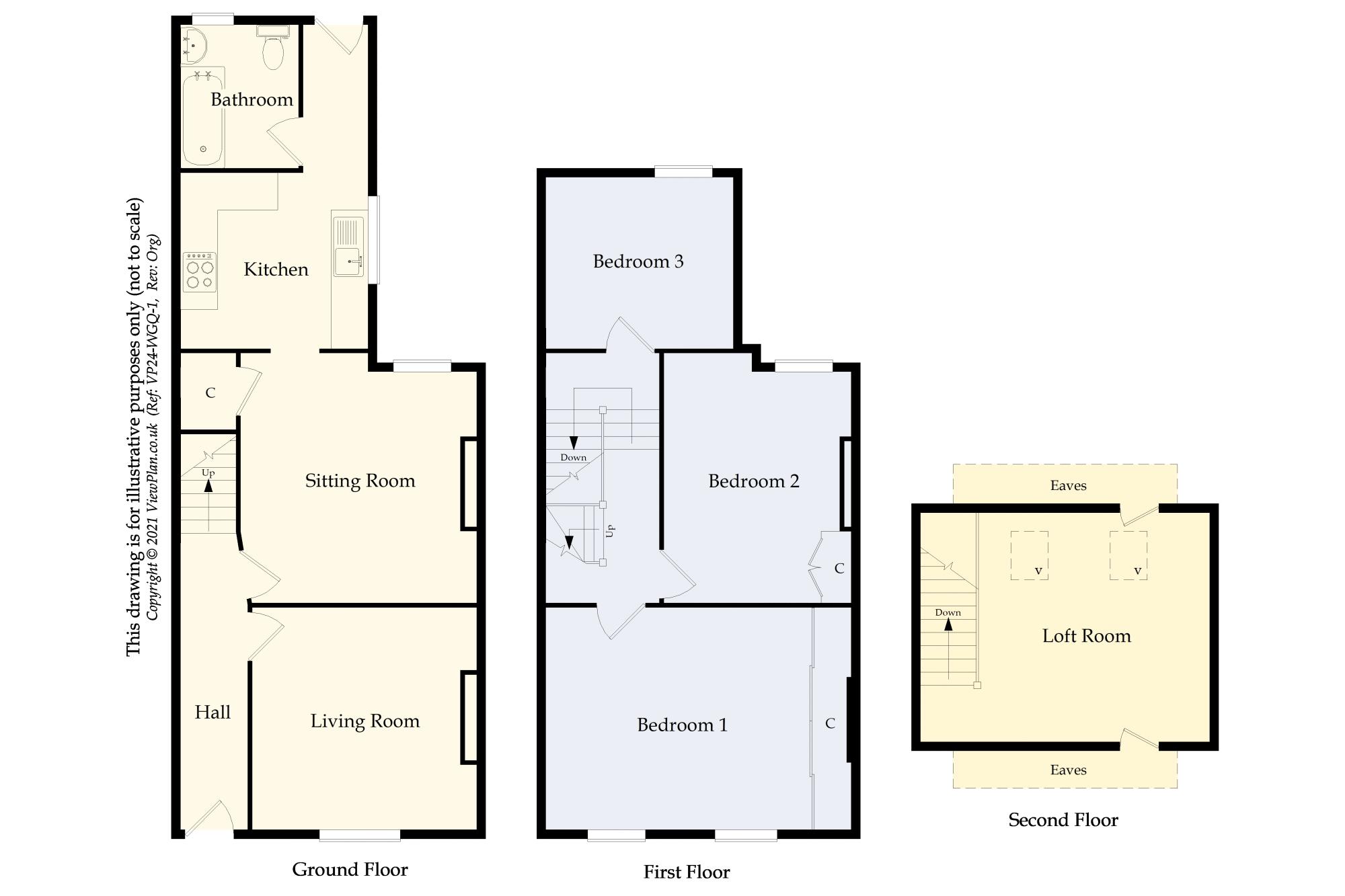- Victorian end-terrace property
- Three bedrooms
- Two reception rooms plus kitchen
- Enclosed rear garden with potential for off road parking
- Front garden
- No onward chain
- Partly renovated by the current owners and with lot of further potential
3 Bedroom House for sale in Penarth
A charming, period end-terrace house with three bedrooms and located in a popular location within easy reach of local schools (both primary and secondary) as well as the town centre and with potential for off road parking at the rear. Partly renovated by the current owners and with lots of further potential, the property comprises the hall, two reception rooms, kitchen and bathroom on the ground floor as well as the three bedrooms and informal loft room above. The property has a front garden setting it back from the road, and a rear garden with lane access and the potential for off road parking. No onward chain. EPC: D.
Accommodation
Ground Floor
Hall
Laminate flooring. Wooden front door with window above. Original cornice and doors to the sitting room and dining room. Stairs to the first floor.
Living Room
11' 5'' into recess x 11' 4'' (3.49m into recess x 3.46m)
Laminate flooring. uPVC double glazed window to the front. Feature fireplace with wooden and tiled surround and a gas fire. Original picture rails and cornice. Power points and TV point. Central heating radiator.
Dining Room
12' 5'' into recess x 12' 7'' max (3.78m into recess x 3.84m max)
Laminate flooring continued from the hall and sitting room. Original picture rails. Coved ceiling. Central heating radiator. uPVC double glazed window to the rear. Power points. Open to the kitchen. Under stair pantry style cupboard.
Kitchen
9' 9'' x 8' 11'' (2.96m x 2.71m)
Tiled floor. Fitted kitchen comprising wall units and base units with laminate work surfaces. Cooker with electric oven, grill and four zone induction hob. Recess for fridge freezer. Plumbing for washing machine. Single bowl stainless steel sink with drainer. Wall mounted gas boiler. uPVC double glazed window to the side. Part tiled walls. Power points. The kitchen leads into a rear lobby that has a uPVC double glazed door into the garden, a central heating radiator and a door into the bathroom.
Bathroom
6' 2'' x 7' 5'' (1.87m x 2.25m)
Tiled floor. Suite comprising a panelled bath with electric shower and glass screen, a pedestal wash hand basin and a WC. Central heating radiator. uPVC double glazed window to the rear. Part tiled walls. Extractor fan.
First Floor
Landing
Fitted carpet to the stairs and landing. Original doors to all three bedrooms. Stairs to the loft room with an under stair store area. Coved ceiling.
Bedroom 1
15' 1'' into wardrobes x 11' 4'' (4.61m into wardrobes x 3.46m)
Double bedroom across the full width of the front of the property, with fitted wardrobes to one wall. Coved ceiling. Central heating radiator. Power points. Two uPVC double glazed windows to the front.
Bedroom 2
9' 8'' into recesss x 12' 7'' max (2.95m into recess x 3.84m max)
Double bedroom with uPVC double glazed window to the rear. Fitted recess wardrobe. Fitted carpet. Central heating radiator. Power points. Coved ceiling.
Bedroom 3
9' 9'' x 8' 10'' (2.96m x 2.7m)
uPVC double glazed window to the front. Fitted carpet. Central heating radiator. Power points.
Loft Room
14' 9'' x 11' 8'' (4.49m x 3.56m)
Fitted carpet. Two Velux windows to the rear. Eaves storage. Power points.
Outside
Front
Front garden laid to stone chippings. Mature planting. Brick wall.
Rear Garden
An enclosed rear garden with lane access and areas laid to paving, lawn and stone chippings. Outside tap. Gated side access to the front. Raised planting bed. Attractive original stone wall to both sides. Due to the rear lane access there is potential to create off road parking here.
Additional Information
Tenure
The property is held on a freehold basis (WA69249).
Council Tax Band
The Council Tax band for this property is D, which equates to a charge of £2,003.04 for the year 2024/25.
Approximate Gross Internal Area
1173 sq ft / 109 sq m.
Utilities
The property is connected to mains electricity, gas, water and sewerage services.
Important Information
- This is a Freehold property.
Property Ref: EAXML13962_12207822
Similar Properties
3 Bedroom House | Asking Price £325,000
A traditional 1960s three bedroom semi-detached house located in a popular, quiet part of the town in catchment for Even...
Charlotte Street, Cogan, Penarth
3 Bedroom House | Asking Price £325,000
A renovated and loft converted three bedroom Victorian terraced property, located on a quiet no-through-road in Cogan, w...
3 Bedroom House | Asking Price £290,000
A classic 1950s/60s built three bedroom semi-detached house in a popular location, ideal for first time buyers and small...
3 Bedroom House | Asking Price £329,950
A modern terraced property being sold with no onward chain, improved by the current owners and now absolutely ideal for...
3 Bedroom End of Terrace House | Asking Price £330,000
A modern three storey townhouse, ideal for young families, well connected by car and within easy reach of Cardiff, Penar...
3 Bedroom House | Asking Price £330,000
This is a three bedroom semi-detached property on a popular, quiet Penarth road with superb potential and ideal for youn...
How much is your home worth?
Use our short form to request a valuation of your property.
Request a Valuation
