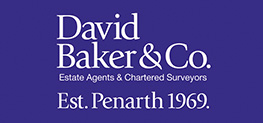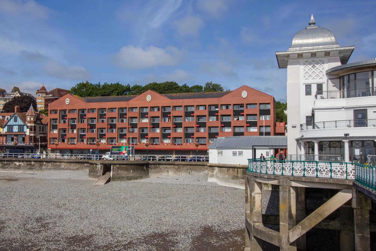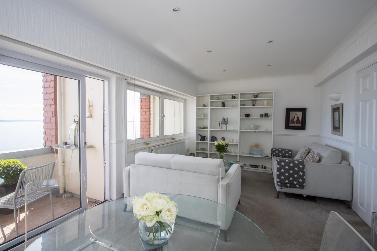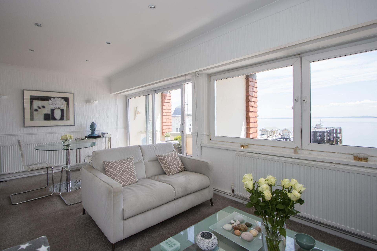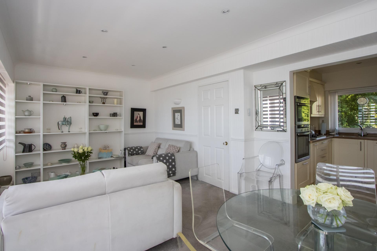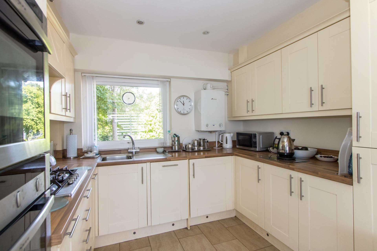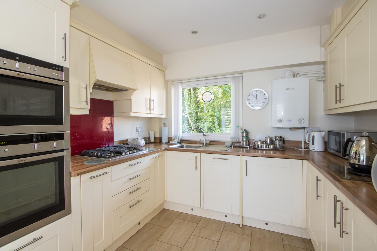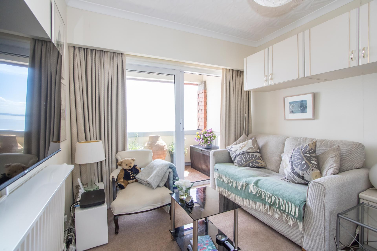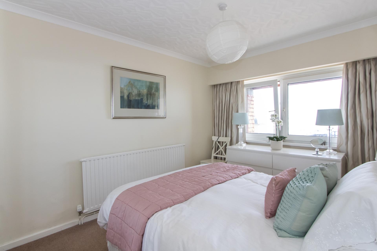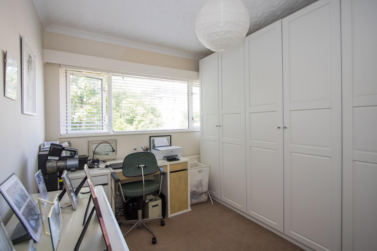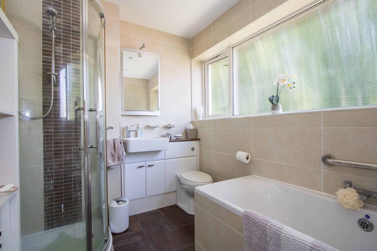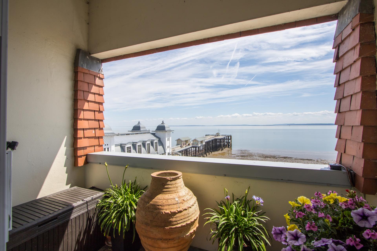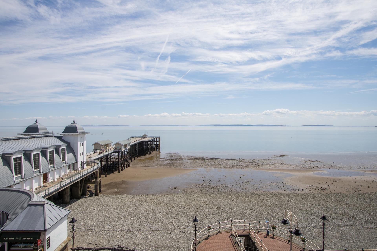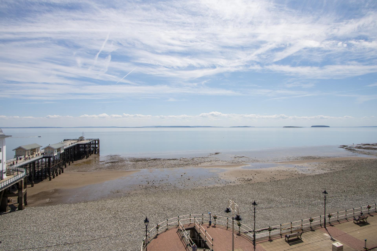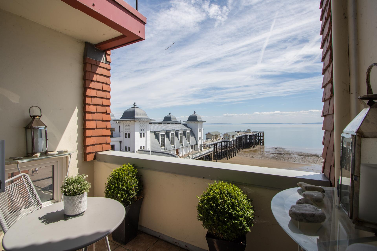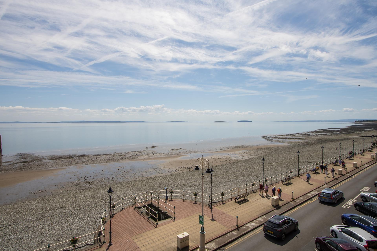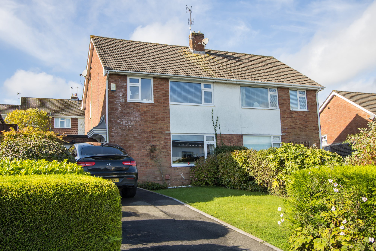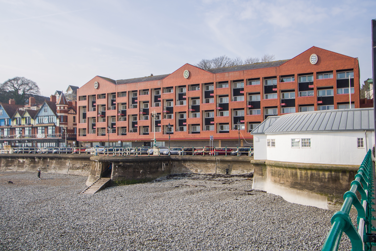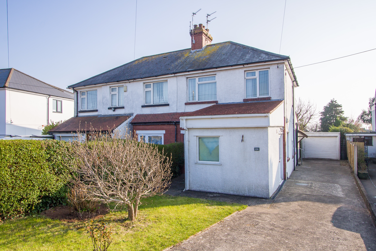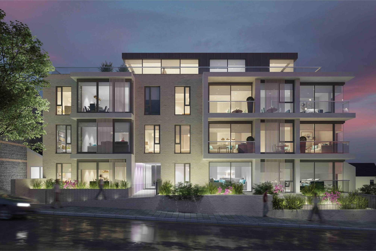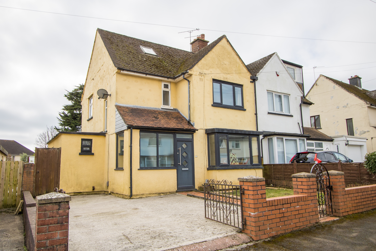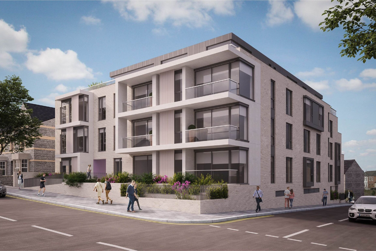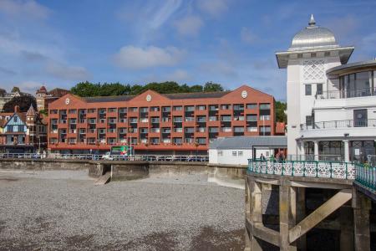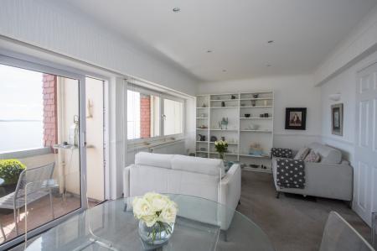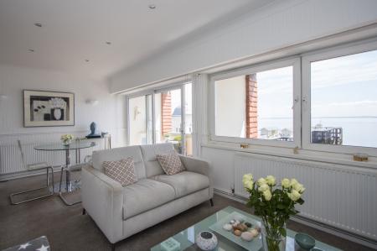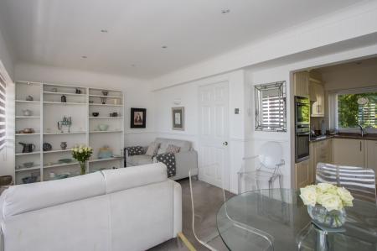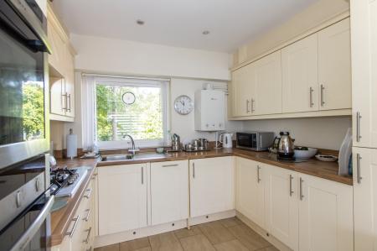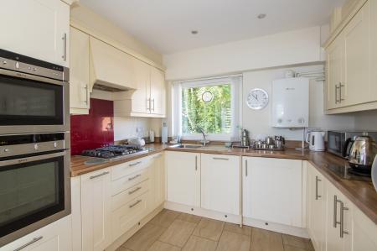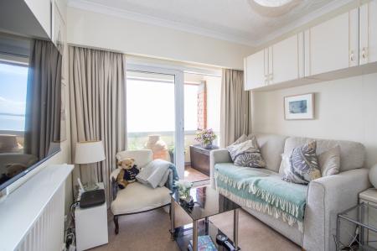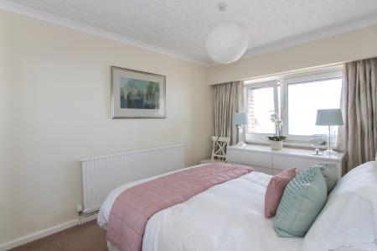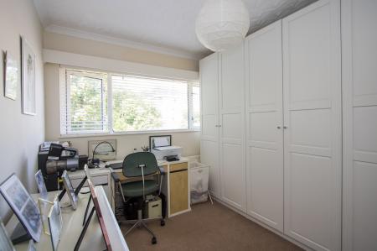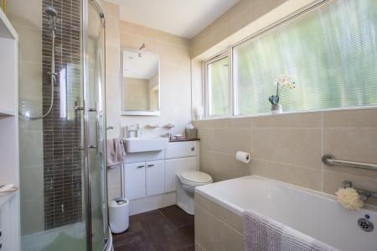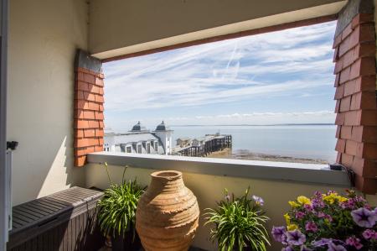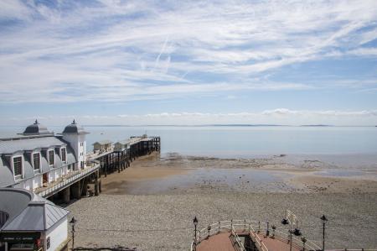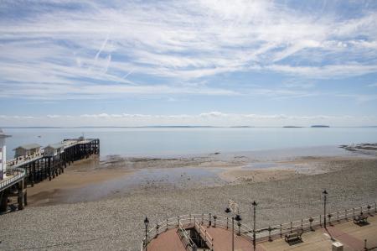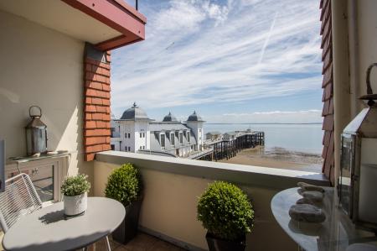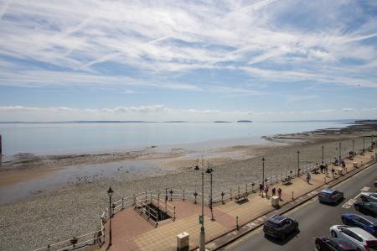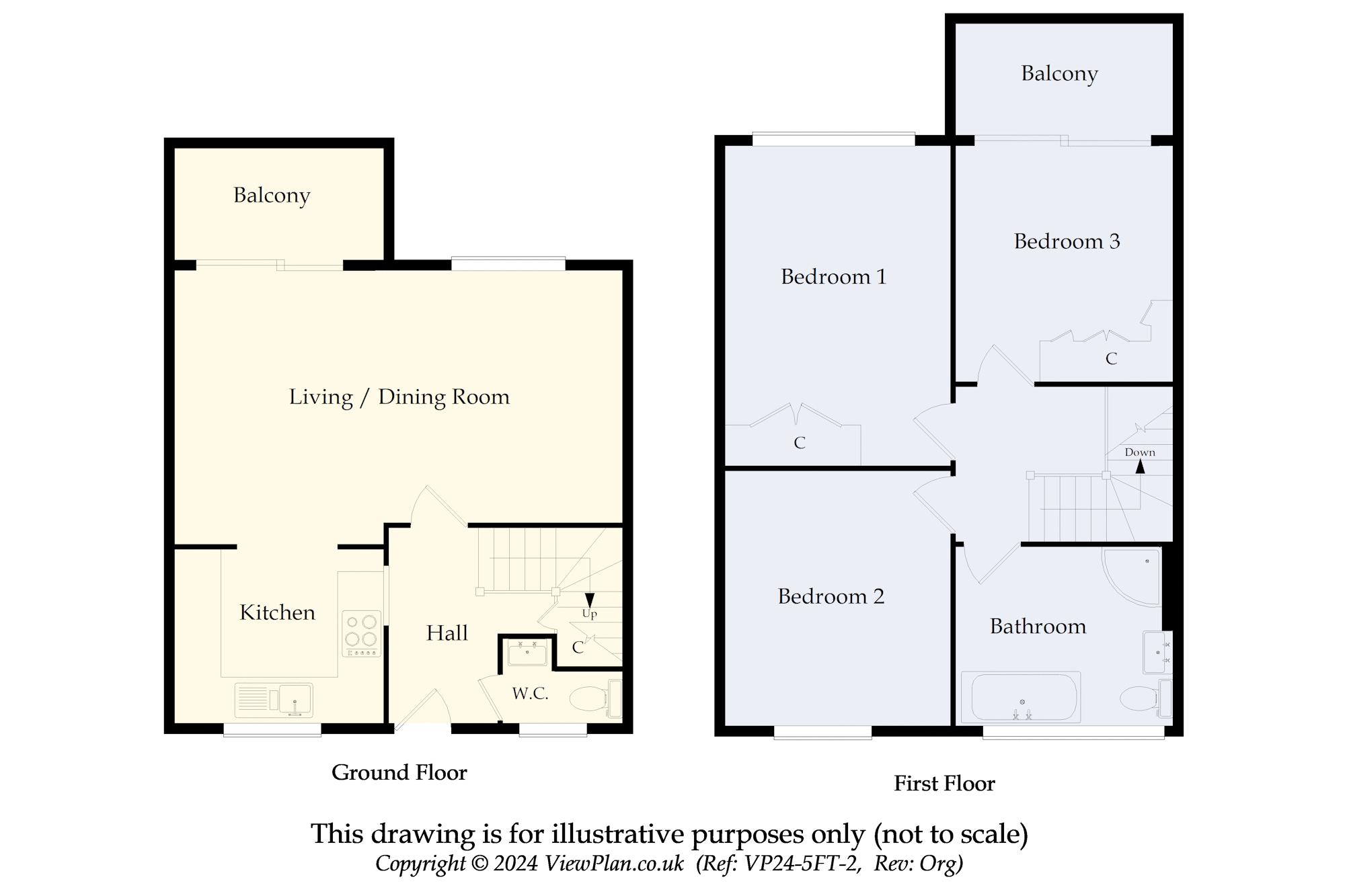- Three bedrooms
- Open plan living/dining room
- Two balconies
- Water views
- Beach front location
- Allocated parking
- No chain
3 Bedroom Flat for sale in Penarth
An upgraded and very well presented third and fourth floor three bedroom apartment with stunning views over Penarth Pier, Esplanade and across the Bristol Channel. The property is in good order throughout and comprises a living / dining room, kitchen and WC on the third floor along with three bedrooms and a bathroom above. There are sea fronting balconies on each level and the third bedroom gives you the opportunity to have a second sitting room. The property benefits from an allocated parking space in the gated undercroft car park and allows very easy access to the Esplanade and to Penarth town centre by bus, or on foot through Alexandra Park. No chain. EPC: C.
Accommodation
Third Floor
Hall
Fitted carpet. Central heating radiator. Coved ceiling. Recessed lights. Composite front door with double glazed panels. Under stair cupboard. Doors to the WC and living room. Power points.
WC
4' 9'' x 2' 5'' (1.46m x 0.73m)
Tiled floor and part tiled walls. Suite comprising a WC and wash hand basin with storage below. Wooden window to the front. Recessed lights. Fitted mirror. Meter cupboard.
Living / Dining Room
18' 11'' x 11' 11'' maximum (5.77m x 3.63m maximum)
A spacious living and dining room and superb views across the Bristol Channel. Fitted carpet. uPVC double glazed window to the front and a set of double glazed sliding doors that give access to the balcony. Fitted blinds to windows and doors. Power and TV points. Central heating radiator. Recessed lights. Fitted shelving. Open to the kitchen.
Kitchen
9' 3'' x 8' 8'' (2.83m x 2.64m)
Tiled floor. Fitted kitchen comprising wall units and base units with shaker style doors and wood effect laminate work surfaces. Integrated appliances including an electric oven, four burner gas hob, microwave, extractor hood, dishwasher and washing machine and fridge freezer. Single bowl stainless steel sink with drainer. uPVC double glazed window. Wall mounted gas combination boiler. Recessed lights.
Fourth Floor
Landing
Fitted carpet. Coved ceiling. Doors to the three bedrooms and the bathroom. Power point.
Bedroom 1
9' 4'' x 14' 7'' (2.85m x 4.44m)
Double bedroom to the front of the building with uPVC double glazed window overlooking the Channel and taking in views of Penarth Pier. Fitted carpet. Built-in wardrobes and airing cupboard with mirrored doors. Central heating radiator. Power points. Coved ceiling. Door into bedroom 2.
Bedroom 2
9' 5'' x 10' 9'' (2.86m x 3.28m)
Double bedroom to the rear of the building with more of a woodland view. Fitted carpet. uPVC double glazed window with Venetian blinds. Fitted wardrobes. Central heating radiator. Coved ceiling. Power points. Door to bedroom 1.
Bedroom 3
9' 4'' x 11' 3'' (2.84m x 3.44m)
The third bedroom, but currently used as an additional sitting room which has access onto the upper balcony. Fitted carpet. Central heating radiator. Coved ceiling. Power points. Fitted bedroom storage. uPVC double glazed sliding doors onto the balcony.
Bathroom
8' 3'' x 6' 11'' (2.51m x 2.12m)
Tiled floor and walls. Suite comprising a tiled panelled bath, shower cubicle with electric shower, WC and wash hand basin with storage below and a fitted cabinet with mirrored door. Recessed lights. uPVC double glazed window to the rear. Heated towel rail.
Outside
The property has access to a space in the external communal storage area as well as another in the communal store room.
Balconies
9' 2'' x 4' 8'' (2.79m x 1.42m)
The property benefits from two balconies, one on each floor accessed from the living room and third bedroom. Both measure 2.79m x 1.42m and have superb water views over Penarth Pier, the Esplanade and the Bristol Channel.
Parking
The property has one allocated parking space in the gated undercroft car park.
Additional Information
Tenure
The property is held on a leasehold basis with 130 years remaining. Terms is from and including 21st December 2010 to and including 2nd May 2155.
Service Charge
We have been informed by the vendors that the current service charge is £2,686.82 per annum. This covers maintenance to the internal and external areas as well as communal cleaning and utilities. It also covers the buildings insurance.
Ground Rent
We have been informed by the vendor that there is a peppercorn ground rent of £1 per annum.
Approximate Gross Internal Area
957 sq ft / 89 sq m.
Utilities
The property is connected to mains gas, electricity, water and sewerage.
Council Tax Band
The Council Tax band for this property is F, which equates to a charge of £2,893.28 for the year 2024/25.
Important Information
- This is a Leasehold property.
Property Ref: EAXML13962_12424544
Similar Properties
3 Bedroom House | Offers in excess of £350,000
A fully renovated, modern three bedroom semi-detached house located close to the school in Llandough, within reach of Co...
Windsor Court, The Esplanade, Penarth
3 Bedroom Flat | Asking Price £350,000
A wonderfully renovated third and fourth floor maisonette on the Esplanade with excellent views over Penarth Pier and th...
3 Bedroom House | Asking Price £350,000
A semi-detached property, in need of upgrading throughout but located on a large plot, on the south side of the road and...
Windsor Gardens, Windsor Road, Penarth
2 Bedroom Flat | Asking Price £355,000
A brand new, purpose built two bedroom first floor luxury apartment located in this high quality central Penarth develop...
4 Bedroom House | Asking Price £355,000
A loft-converted four bedroom semi-detached house with off road parking and rear garden, being sold with no onward chain...
Windsor Gardens, Windsor Road, Penarth
2 Bedroom Flat | Asking Price £365,000
A brand new, two bedroom ground floor apartment with its own terrace, located very close to Penarth town centre as part...
How much is your home worth?
Use our short form to request a valuation of your property.
Request a Valuation
