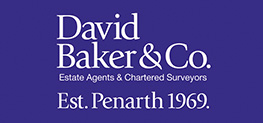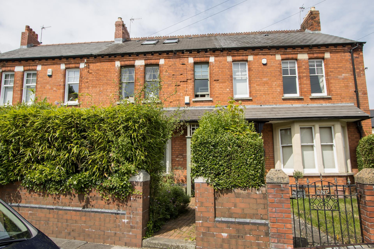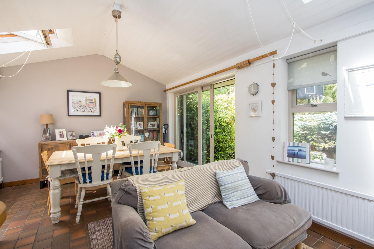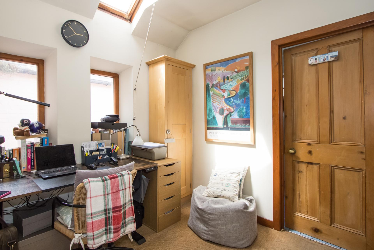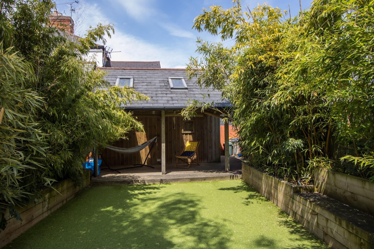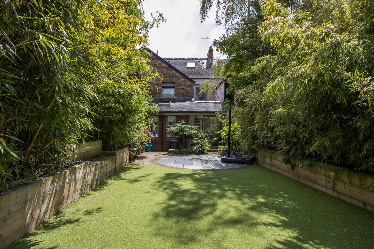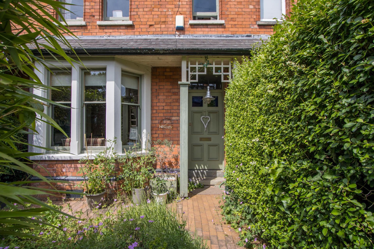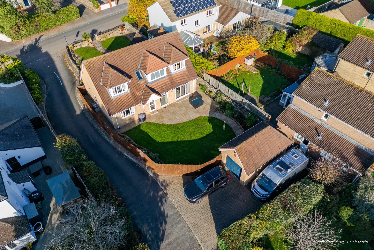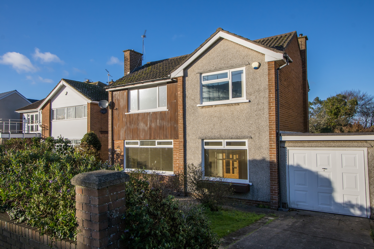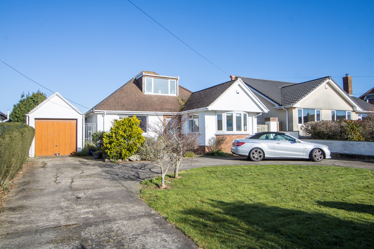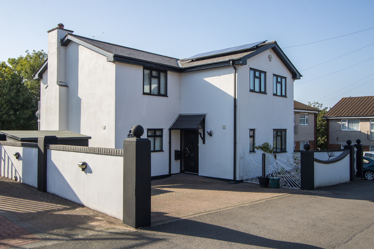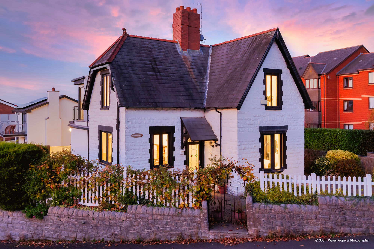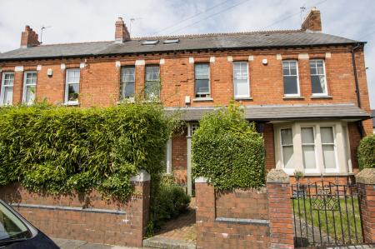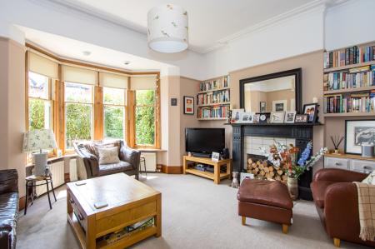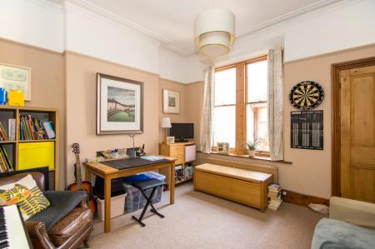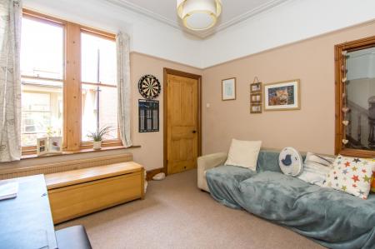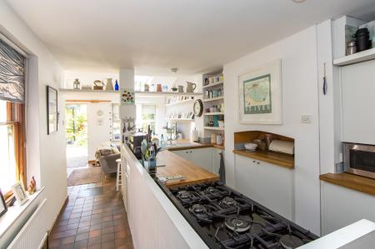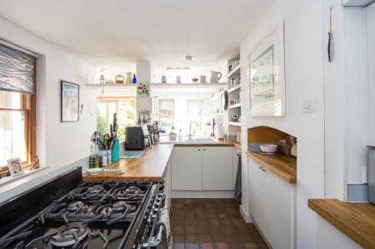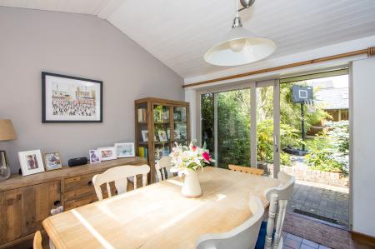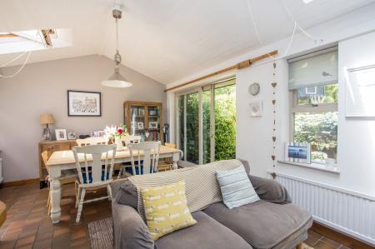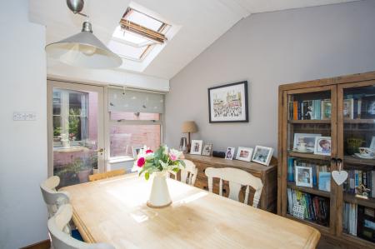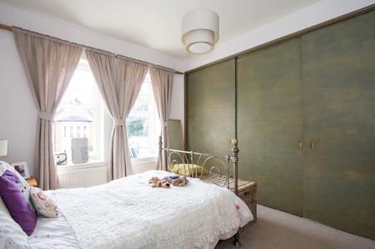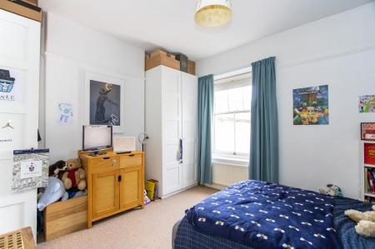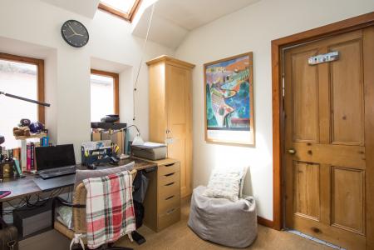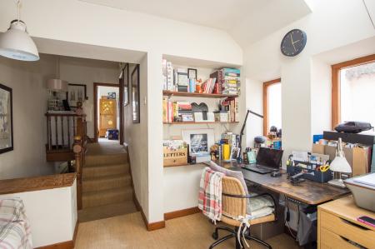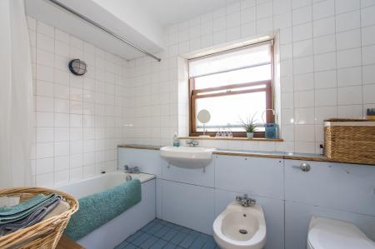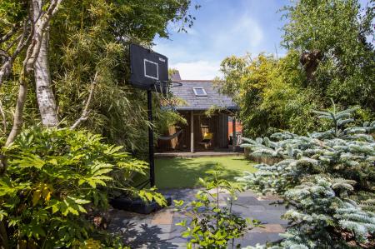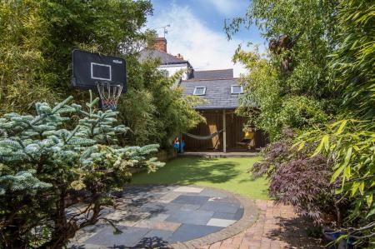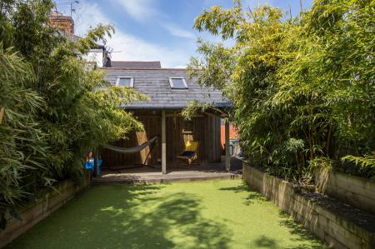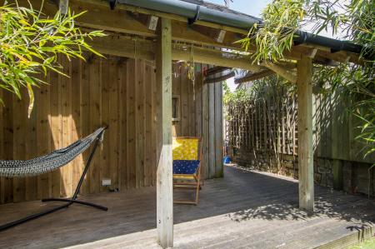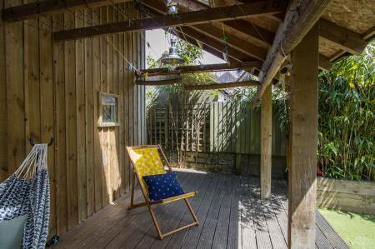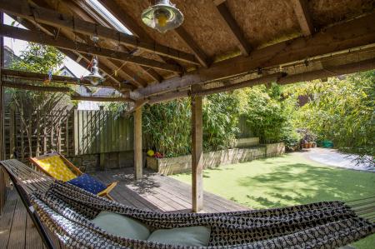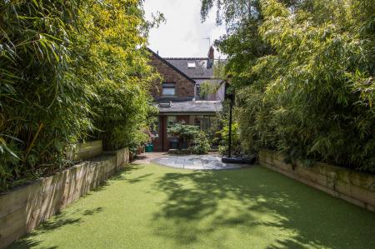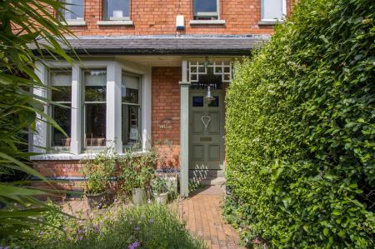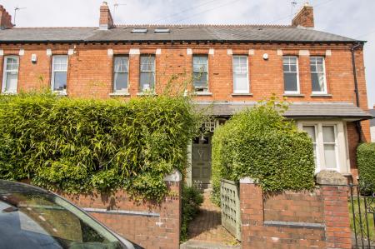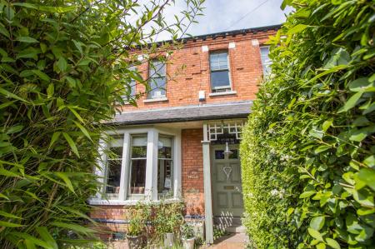- Victorian terraced house
- Three bedrooms
- One bathroom
- Two reception rooms plus extended kitchen / diner
- Enclosed, private rear garden
- Excellent Railway Path location for schools and access to the town centre and Esplanade
- Original features
3 Bedroom House for sale in Penarth
A mid-terraced period property located in a very quiet location on the Railway Path and only a short walk away from the town centre, Esplanade and some excellent local schools. Full of original features and with a ground floor extension. Comprises a porch, entrance hall, two reception rooms, WC and kitchen / diner on the ground floor along with a study, three bedrooms and bathroom above. The property has a private front garden and well as a mature rear garden with covered area, large store and lane access. EPC: D.
Accommodation
Ground Floor
Porch
4' 1'' x 4' 7'' (1.24m x 1.4m)
Wood effect laminate flooring. Wooden front door with window above. Built-in cupboard. Wooden glazed panel inner door into the hall.
Entrance Hall
Wood effect laminate flooring. Central heating radiator. Original cornice, dado rail, deep skirting boards, arch, doors to the kitchen and living room and stairs to the first floor. Window into the sitting room. Door to WC.
Living Room
14' 7'' into recess x 15' 1'' into bay (4.45m into recess x 4.6m into bay)
A lovely light living room to the front of the property with wooden sash bay window. Plenty of original features including cornice, picture rails, deep skirting boards and the stone fire surround. Fitted shelving to either recess. Wooden bifold doors to the sitting room. Central heating radiator. Power points and TV point.
WC
2' 7'' x 3' 2'' (0.78m x 0.96m)
WC and wash hand basin. Tiled walls. Wood effect laminate floor. Light and extractor fan.
Sitting Room
12' 8'' x 12' 2'' (3.85m x 3.72m)
Fitted carpet. Door to the kitchen. Original cornice, deep skirting boards and wooden sash windows to the courtyard. Central heating radiator. Power points and TV point.
Kitchen
17' 2'' maximum x 26' 4'' maximum (5.24m maximum x 8.03m maximum)
A classically styled kitchen that opens into an extended dining space to the rear of the property. The kitchen comprises a number of storage cupboards with white matt doors and wooden work surfaces. Range cooker with seven ring gas hob, double electric oven, grill and warming drawer. Recess for fridge freezer and plumbing for washing machine. Extensive fitted shelving. The seating and dining area to the rear has a continuation of the tiled floor from the kitchen, an attractively high vaulted ceiling with two Velux windows, two central heating radiators, power and TV points, door and window to the courtyard and windows and sliding doors into the garden.
First Floor
Landing
Fitted carpet to the stairs and landing. Open to a very useful study area. Original doors to all rooms, and skirting boards.
Study
7' 11'' x 8' 8'' (2.42m x 2.63m)
Part of the landing, this is a very pleasant, useful study area. Two wooden double glazed windows to the side and a Velux window. Fitted shelving. Built-in cupboard with hot water cylinder and fitted shelving. Power points.
Bedroom 1
12' 7'' into wardrobes x 12' 6'' (3.83m into wardrobes x 3.8m)
Double bedroom to the front of the property. Fitted carpet. Fitted wardrobes to one wall. Two original wooden sash windows. Central heating radiator. Power points.
Bedroom 2
12' 11'' x 11' 3'' (3.93m x 3.42m)
Double bedroom to with original wooden sash window to the rear. Fitted carpet. Original picture rails. Central heating radiator. Power points.
Bedroom 3
6' 2'' x 9' 2'' (1.89m x 2.8m)
Single bedroom with original wooden sash window to the front. Fitted carpet. Central heating radiator. Power points.
Bathroom
10' 0'' x 6' 3'' (3.05m x 1.9m)
Suite comprising a panelled bath with shower, WC, bidet and wash hand basin. Wooden sash window to the rear. Tiled floor and walls. Built-in cupboard. Two fitted wall lights. Central heating radiator.
Outside
Front
A mature, private front garden setting the property back from the road. Brick paved pathway to the front door. Covered external porch with outside light.
Rear Garden
An enclosed, very private rear garden laid to paved patio, artificial grass, full of mature planting and with a covered decked area to the rear. Raised planters to either side. Outside light. The rear area also gives access to a storage shed (4.8m x 2.37m), gated access to the rear lane and has an outside tap.
Additional Information
Tenure
The property is held on a freehold basis (WA195837).
Council Tax Band
The Council Tax band for this property is G, which equates to a charge of £3,338.40 for the year 2024/25.
Approximate Gross Internal Area
1625 sq ft / 151 sq m.
Important Information
- This is a Freehold property.
Property Ref: EAXML13962_10779085
Similar Properties
4 Bedroom House | Asking Price £650,000
A superbly well maintained, modern and stylish detached house with very spacious and versatile ground floor living space...
3 Bedroom House | Asking Price £625,000
A three bedroom detached house, in need of some upgrading throughout but offering fantastic potential as a family home i...
3 Bedroom House | Asking Price £620,000
A welcoming, light and modern detached property offering very versatile and adaptable accommodation on a large plot, wit...
3 Bedroom House | Asking Price £690,000
A unique modern property built by the current owners and being sold with no onward chain. Located not far from the town...
3 Bedroom House | Asking Price £695,000
This unique, individually detached property exudes historical charm while offering modern, open plan living. Originally...
4 Bedroom House | Asking Price £700,000
A very well-presented, modern detached house located on this very popular development, in catchment for Evenlode and Sta...
How much is your home worth?
Use our short form to request a valuation of your property.
Request a Valuation
