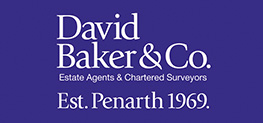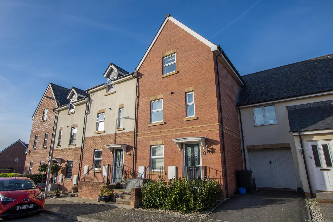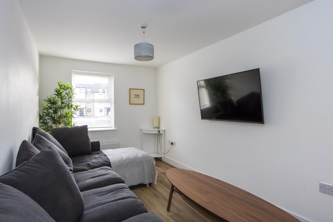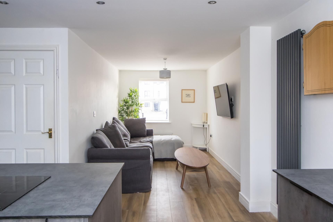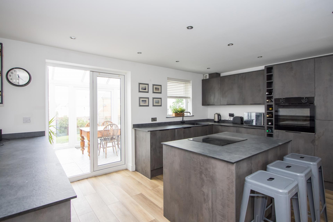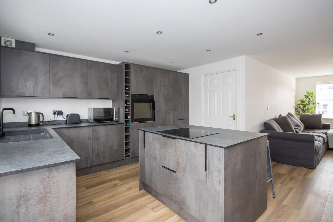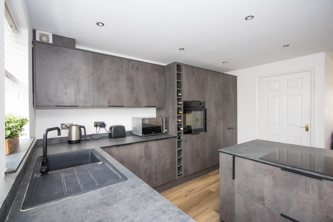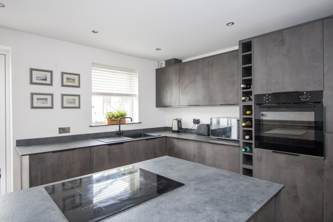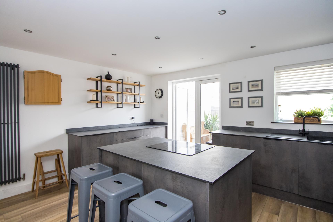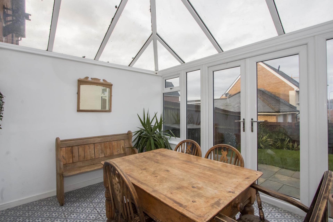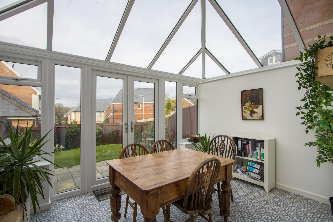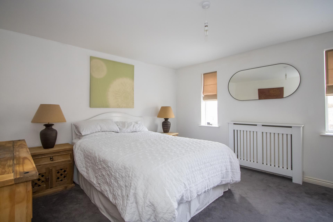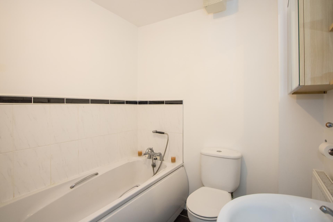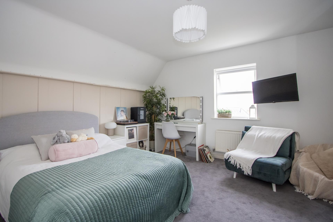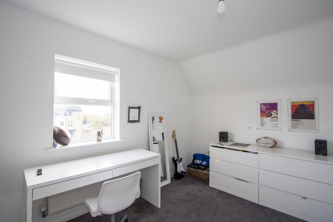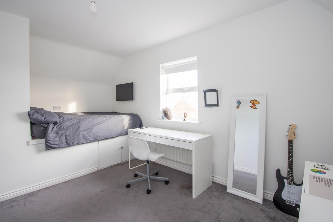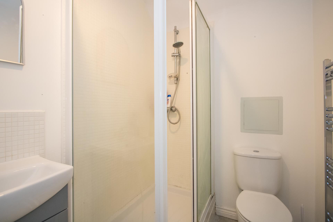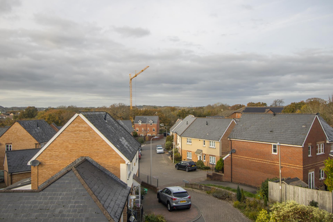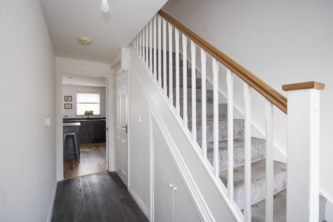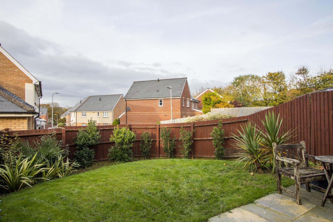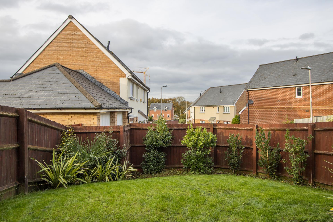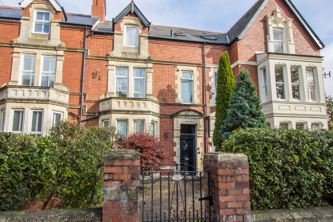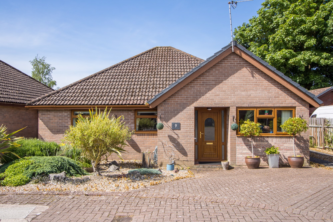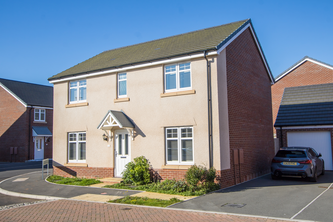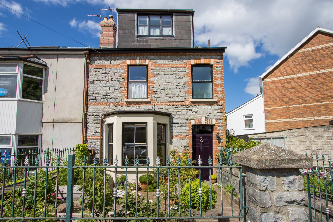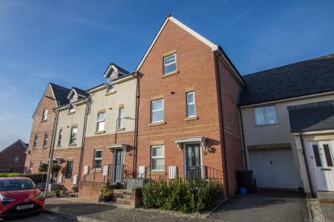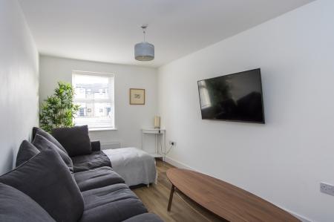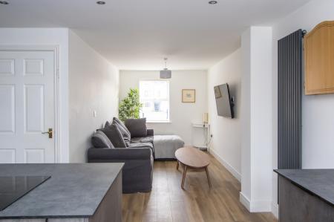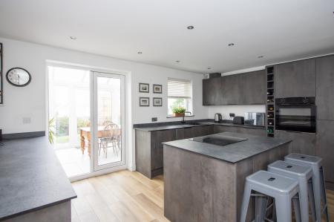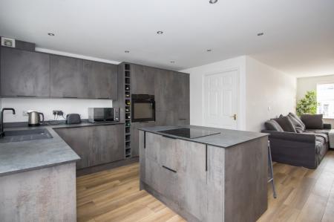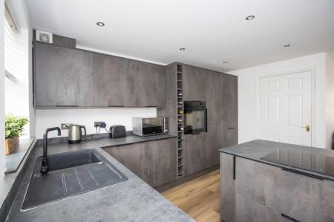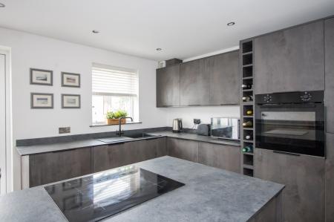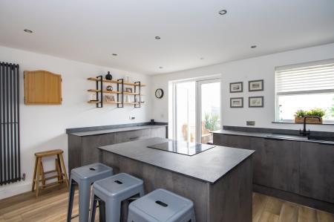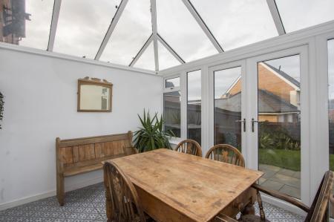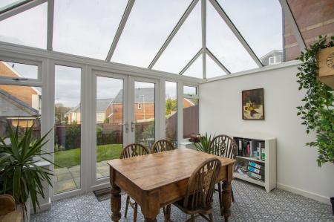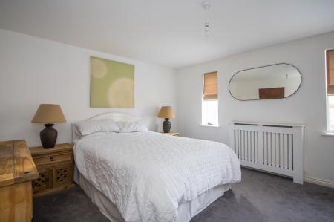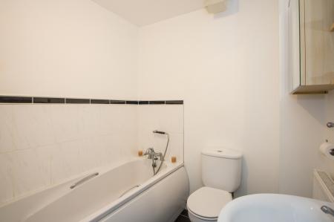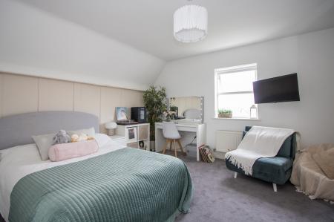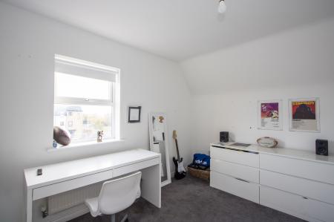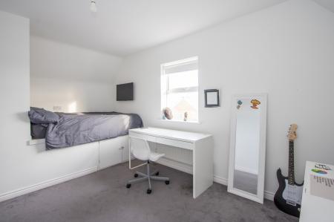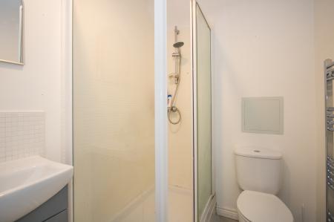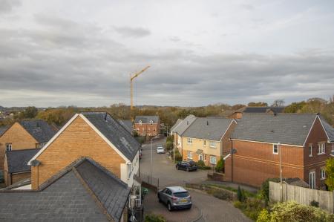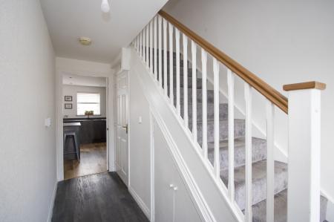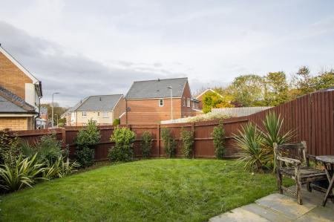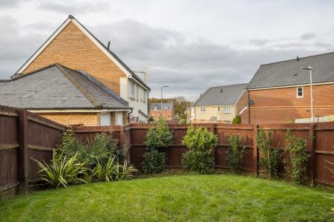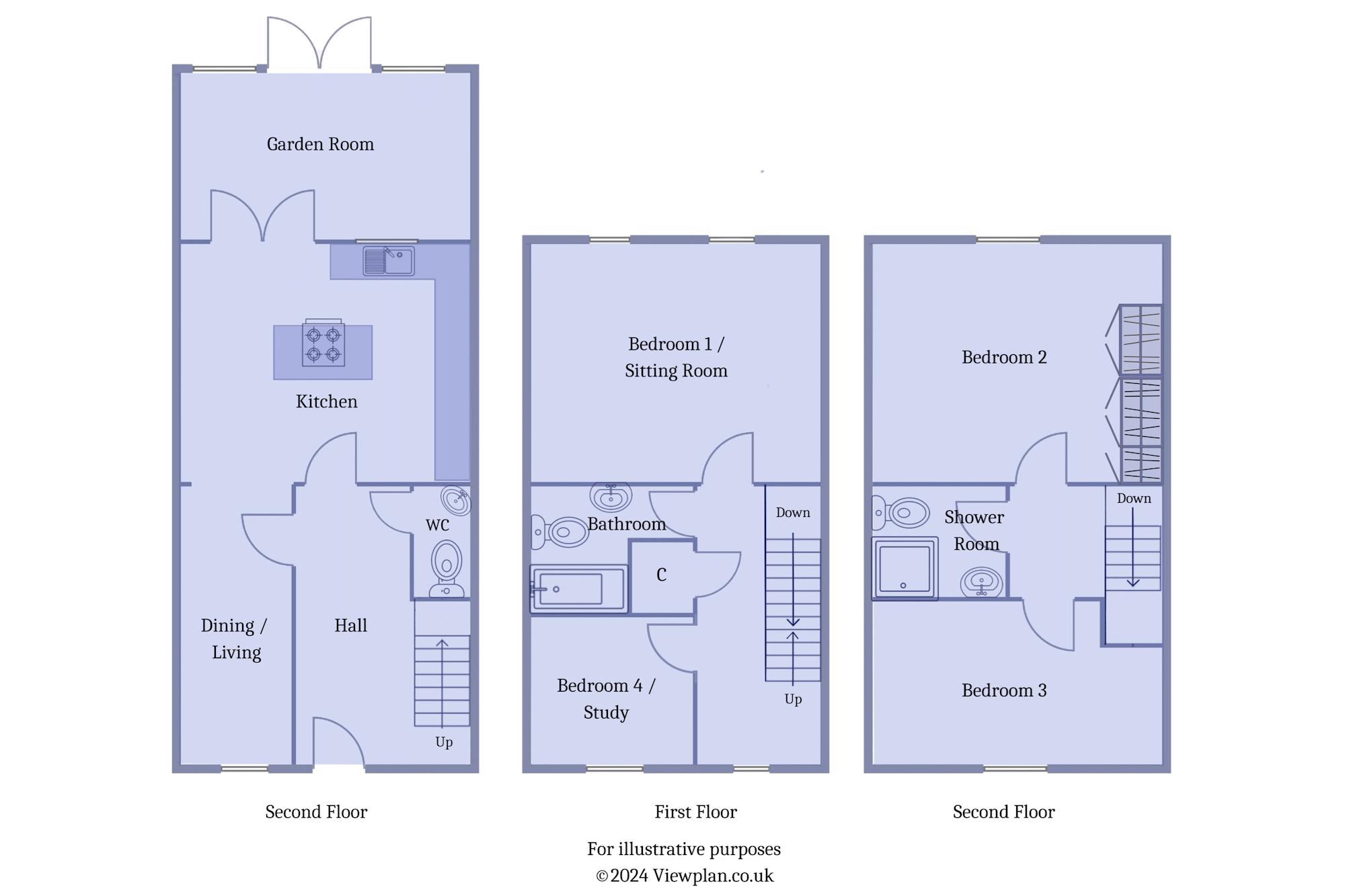- Modern townhouse
- Four bedrooms
- Open plan ground floor living room and kitchen plus conservatory
- Two bathrooms
- Enclosed rear garden
- Off road parking and garage
- Improved throughout by the current owners
4 Bedroom End of Terrace House for sale in Penarth
A modern three-storey townhouse, updated and reconfigured, offering versatile family accommodation in a great location for access to local schools and parks. Comprises a ground floor, open-plan living space with kitchen, a conservatory and a cloakroom. There are then four bedrooms and two bathrooms across the first and second floors. The property benefits from driveway parking and garage as well as an enclosed garden with patio and lawn. Viewing is advised. EPC: C.
Accommodation
Ground Floor
Entrance Hall
LVT flooring. Central heating radiator. Stairs to the first floor. Composite front door with double glazed panels. Under stairs cupboard. Power points. Doors to the WC and kitchen / diner.
WC
2' 11'' x 5' 7'' (0.9m x 1.7m)
WC and wash hand basin. Central heating radiator. Wood effect laminate flooring. Extractor fan.
Kitchen
15' 1'' x 12' 6'' (4.61m x 3.81m)
Wood effect laminate floor. Modern fitted kitchen comprising wall units, base units, tall larder cupboards and a central island with thin profile work surfaces. Integrated appliances including a four zone electric hob, electric oven, fridge freezer, dishwasher and washing machine. Extractor fan. Recessed lights. Vertical central heating radiator. uPVC double glazed window and doors into the garden room and looking onto the garden. Power points. Open to the living / dining area.
Dining / Living Room
8' 2'' x 14' 5'' (2.5m x 4.39m)
Wood effect laminate flooring continued from the kitchen. uPVC double glazed window to the front. Power points and TV point. Central heating radiator.
Garden Room
12' 11'' x 8' 10'' (3.94m x 2.69m)
A conservatory style garden room with uPVC double glazed doors and a windows to the rear, into the garden and a uPVC double glazed roof. Central heating radiator. Power points.
First Floor
Landing
Fitted carpet to the stairs and landing. Built-in cupboard. Central heating radiator with gas combination boiler. uPVC double glazed window to the front. Doors to two rooms and the bathroom.
Bedroom 1
15' 2'' x 12' 5'' (4.62m x 3.79m)
Fitted carpet. Two uPVC double glazed window to the rear. Central heating radiator with cover. Power points and TV point.
Bedroom 4 / Study
8' 6'' x 8' 2'' (2.58m x 2.49m)
Fitted carpet. uPVC double glazed window to the front. Central heating radiator. Power points. This is originally a single but currently used as a home office.
Bathroom
8' 6'' x 6' 4'' (2.58m x 1.92m)
Tiled floor. Suite comprising a panelled bath with hand shower fitment, WC and wash hand basin. Extractor fan. Central heating radiator.
Second Floor
Landing
Fitted carpet to the stairs and landing. Doors to two bedrooms and a shower room. Power points.
Bedroom 2
15' 1'' x 12' 5'' (4.6m x 3.79m)
Double bedroom with uPVC double glazed window to the rear. Fitted wardrobes. Fitted carpet. Central heating radiator. Power points. TV point.
Bedroom 3
15' 2'' x 9' 3'' (4.63m x 2.83m)
Another second floor double bedroom, this time with uPVC double glazed window to the front. Fitted carpet. Built-in bed. Central heating radiator. Power points. TV point.
Shower Room
6' 9'' x 5' 3'' (2.05m x 1.6m)
Tiled floor. Shower cubicle with mixer shower, WC and wash hand basin with storage below. Heated towel rail. Extractor fan.
Outside
Front
Steps to the front door.
Rear Garden
An enclosed rear garden with natural stone patio and lawn. Established bay trees.
Garage and Parking
There is a single garage and parking space to the side. The garage has an up and over door to the front.
Additional Information
Tenure
The property is held on a freehold basis (CYM225762).
Council Tax Band
The Council Tax band for this property is E, which equates to a charge of £2,448.16 for the year 2024/25.
Approximate Gross Internal Area
1354 sq ft / 126 sq m.
Utilities
The property is connected to mains gas, electricity, water and sewerage services
Important information
This is a Freehold property.
Property Ref: EAXML13962_12541509
Similar Properties
Alcedonia, Albert Road, Penarth
2 Bedroom Flat | Asking Price £425,000
A very impressive first and second floor flat in this award winning church conversion, centrally located just a short wa...
3 Bedroom House | Asking Price £425,000
A modern, detached three bedroom property located on this popular development close to the Railway Path, Cliff Walk, Cos...
2 Bedroom Ground Floor Flat | Asking Price £415,000
A very spacious ground floor garden flat with large living room and well-proportioned double bedrooms. Located in an exc...
3 Bedroom Bungalow | Asking Price £435,000
A well-presented three bedroom detached bungalow located in a small, quiet cul-de-sac in the coastal village of Sully, c...
4 Bedroom House | Asking Price £439,995
A very well looked after, modern four bedroom detached house on this popular new development, with views towards the Bri...
3 Bedroom House | Asking Price £440,000
A spacious and characterful Victorian semi-detached with many original features. Excellent location, close to Barrage, c...
How much is your home worth?
Use our short form to request a valuation of your property.
Request a Valuation
