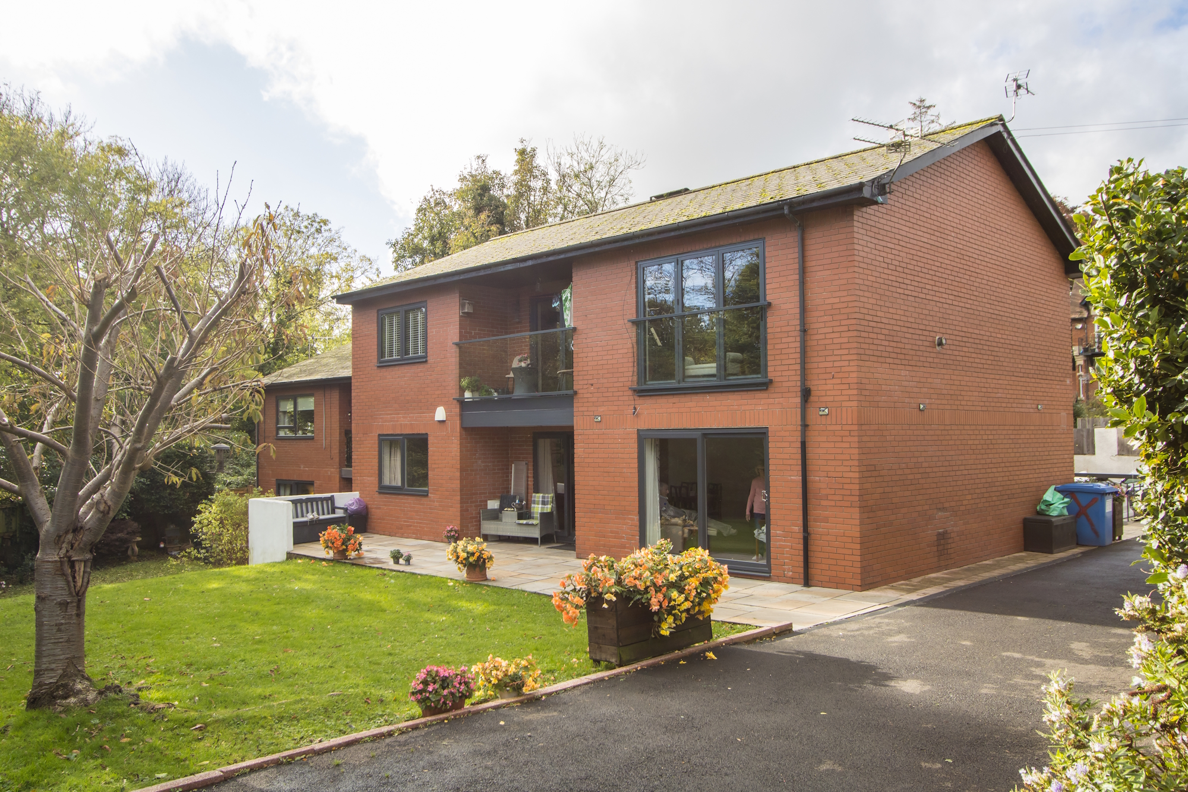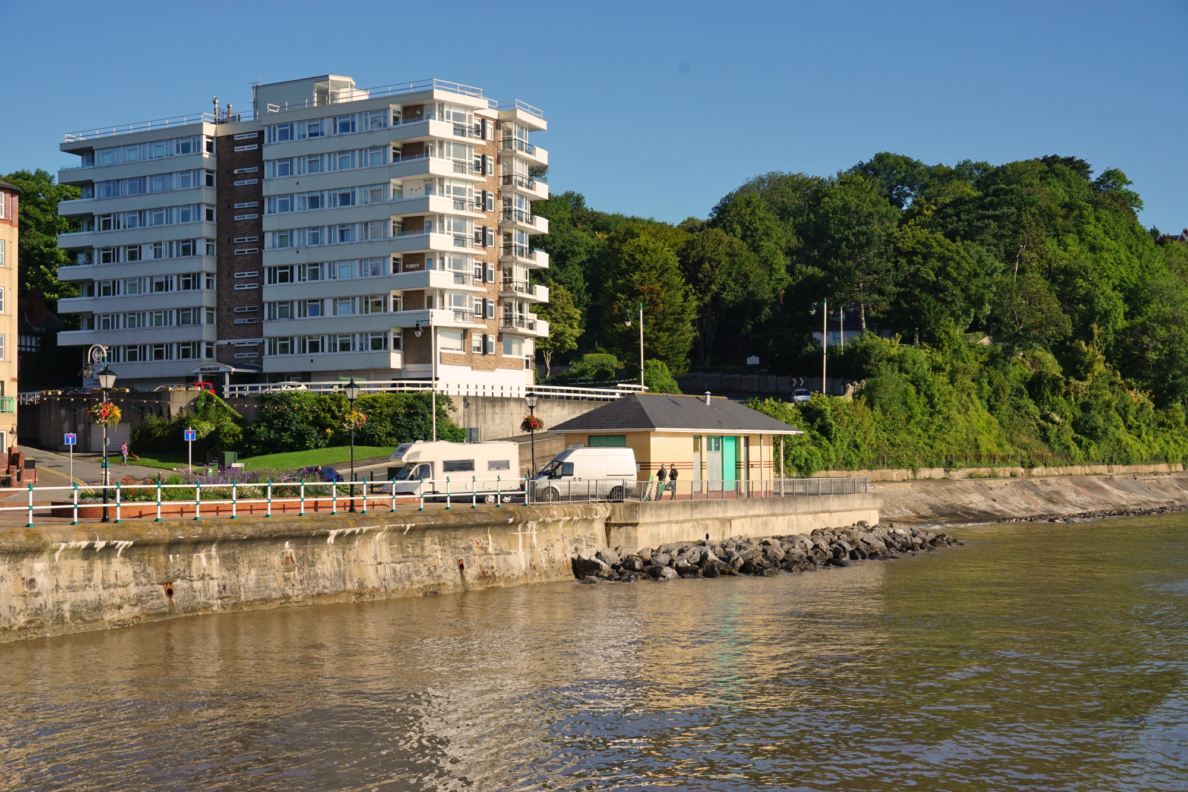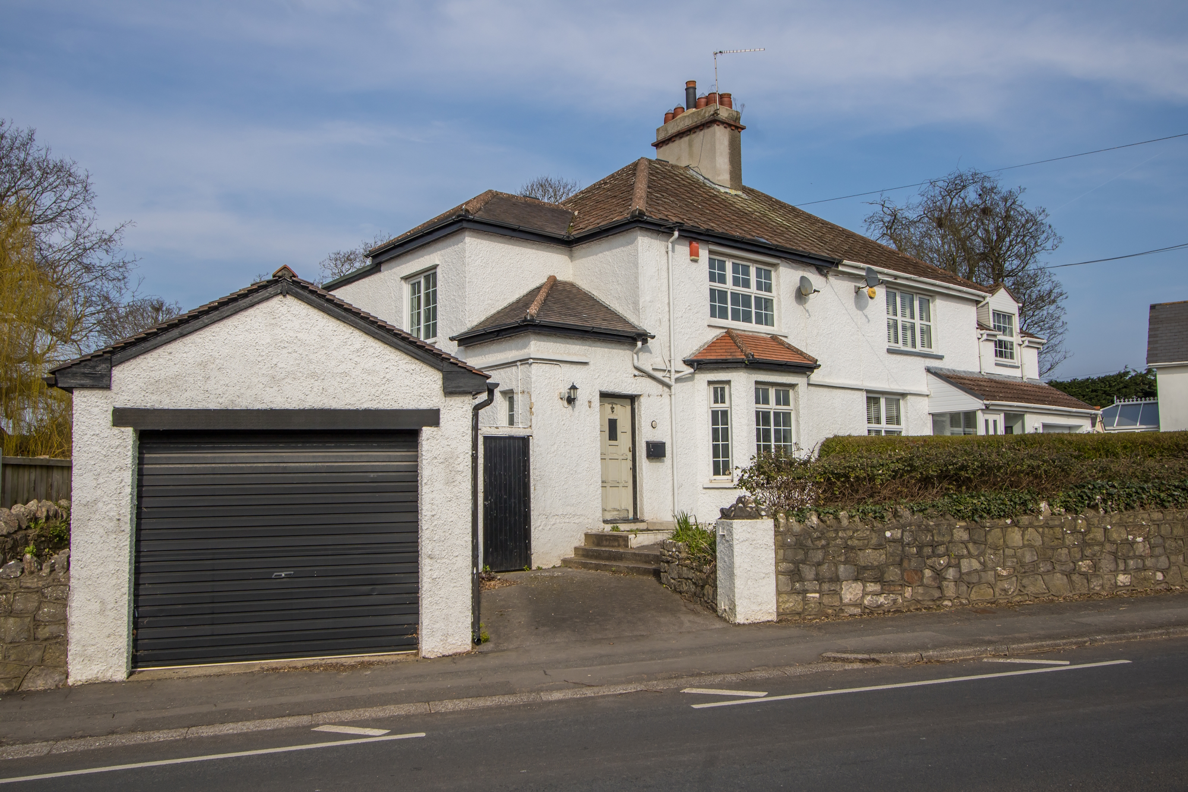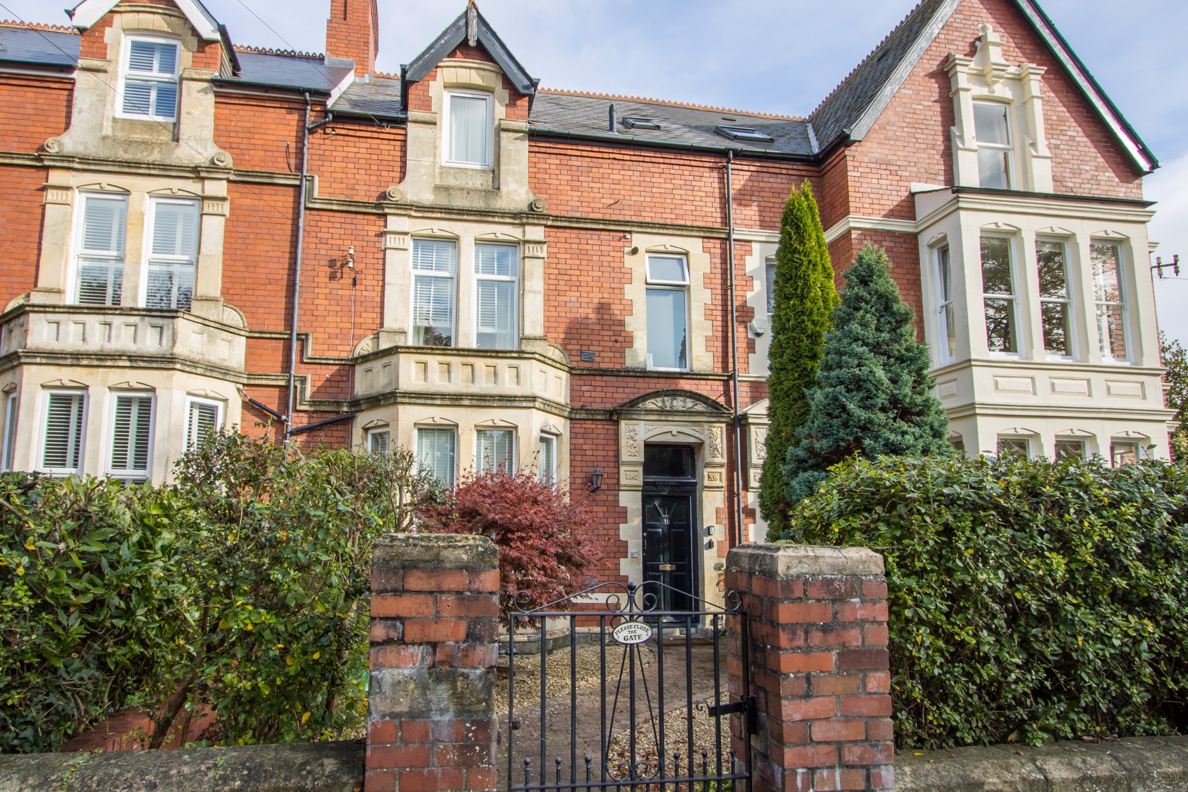- Semi-detached house
- Double storey extended
- Two reception rooms plus kitchen, utility and ground floor WC
- Four bedrooms
- One bathroom
- Well-proportioned rear garden
- Off road parking to the front
- In excellent order throughout
4 Bedroom House for sale in Penarth
A double storey extended and fully upgraded semi-detached property located in an excellent position for access to local schools as well as amenities such as Cosmeston Lakes, The Old Penarthians and Penarth Athletic Club. The extended ground floor comprises a living room, kitchen, sitting / dining room, utility and WC while there are now four bedrooms and a bathroom above. The property has good off road parking to the front as well as an enclosed garden with sunny north westerly aspect. Viewing advised. EPC: C.
Accommodation
Ground Floor
Hall
Composite front door with double glazed panel. Laminate flooring. Door to the living room. Stairs to the first floor.
Living Room
12' 4'' x 17' 0'' (3.77m x 5.17m)
A spacious living room with wood effect laminate floor throughout. Large uPVC double glazed window to the front. Central heating radiator. Power points and TV point. Fitted electric fire with wooden surround. Door through to the kitchen.
Kitchen
15' 8'' x 8' 2'' (4.77m x 2.48m)
Vinyl floor. Fitted kitchen comprising wall units and base units cream gloss doors and wood effect laminate work surfaces. Recess for cooker with extractor hood over, plumbing for dishwasher, recess for fridge freezer. One and a half bowl stainless steel sink with drainer. Wall mounted gas combination boiler. uPVC double glazed window to rear. Part tiled walls. Power points. Under stair cupboard. Open to the sitting / dining room.
Sitting Room / Dining
12' 7'' x 14' 10'' (3.84m x 4.51m)
A very useful additional space in the extension to the side of the property. Wood block effect vinyl flooring. uPVC double glazed doors and windows overlooking and providing access into the garden. Central heating radiator. Power points and TV point. Door to the front into the utility room.
Utility
7' 9'' x 8' 8'' to doorway (2.35m x 2.64m to doorway)
Wood block effect vinyl floor continued from the sitting room. Fitted base units and tall cupboard with wood effect laminate work surfaces to match the kitchen. Plumbing for washing machine. Single bowl stainless steel sink with drainer. uPVC double glazed window to the front. Central heating radiator. Power points. Extractor fan. Sliding door to the WC.
WC
4' 10'' x 2' 5'' (1.47m x 0.74m)
Vinyl floor. WC. Recessed lights. Extractor fan.
First Floor
Landing
Fitted carpet to the stairs and landing. Doors to all rooms. Built-in cupboard. Power points.
Bedroom 1
12' 5'' maximum x 10' 10'' (3.79m maximum x 3.29m)
Double bedroom with uPVC double glazed window to the front of the property. Fitted carpet. Central heating radiator. Power points and TV point. Walk-in wardrobe that would also be suitable as a study, and has potential as an en-suite shower room.
Bedroom 2
9' 2'' maximum x 14' 6'' (2.79m maximum x 4.42m)
Double bedroom with uPVC double glazed window to the rear overlooking the garden. Fitted carpet. Fitted storage and desk area. Central heating radiator. Power points and TV point.
Bedroom 3
9' 5'' maximum x 12' 3'' (2.87m maximum x 3.73m)
Another double bedroom to the front of the house. Fitted carpet. uPVC double glazed window to the front. Central heating radiator. Power points and TV point.
Bedroom 4
12' 5'' maximum x 12' 6'' maximum (3.78m maximum x 3.8m maximum)
The fourth and final double bedroom. uPVC double glazed window to the rear. Fitted carpet. Central heating radiator. Power points and TV point.
Bathroom
6' 3'' x 6' 8'' (1.9m x 2.04m)
Vinyl flooring. Suite comprising a panelled bath with electric shower and glass screen, WC and wash hand basin with storage below. Velux window. Central heating radiator. Part tiled walls. Recessed lights. Extractor fan.
Outside
Front
A well-proportioned front area with off road parking laid to concrete and a garden laid to lawn and stone chippings. Mature tree. Fencing with fitted outside lights. Pathway to the front door.
Rear Garden
An enclosed rear garden with areas of artificial grass, timber deck, paving, stone chippings and bark. Covered seating area. Outside lights. Outside tap.
Additional Information
Tenure
The property is held on a freehold basis (CYM728268).
Council Tax Band
The Council Tax band for this property is D, which equates to a charge of £2,003.04 for the year 2024/25.
Approximate Gross Internal Area
1205 sq ft / 112 sq m.
Important information
This is a Freehold property.
Property Ref: EAXML13962_12304052
Similar Properties
Rectory Court, Rectory Road, Penarth
2 Bedroom Flat | Offers in excess of £400,000
A very high quality, fully renovated first floor flat in this block of four similar properties located in a private deve...
Seabank, The Esplanade, Penarth
2 Bedroom Flat | Asking Price £399,950
A wonderfully presented top floor two bedroom flat with extremely good views along the Esplanade and out over the Bristo...
3 Bedroom House | Asking Price £399,950
A much loved family home for many, many years, partly renovated and now being sold with no onward chain. Ideal for young...
2 Bedroom Ground Floor Flat | Asking Price £415,000
A very spacious ground floor garden flat with large living room and well-proportioned double bedrooms. Located in an exc...
5 Bedroom House | Asking Price £415,000
An elegant period home, situated in the desirable West End area of Barry which is an excellent location with short walks...
4 Bedroom End of Terrace House | Asking Price £425,000
A modern three-storey townhouse, updated and reconfigured, offering versatile family accommodation in a great location f...
How much is your home worth?
Use our short form to request a valuation of your property.
Request a Valuation

















































