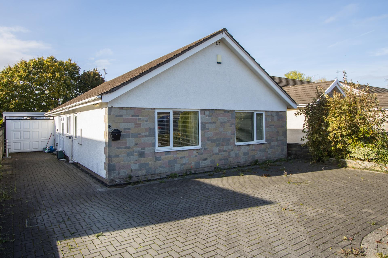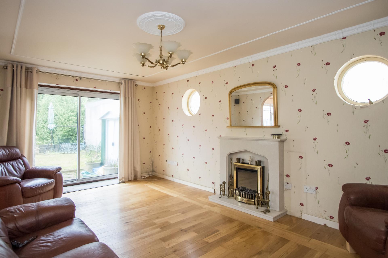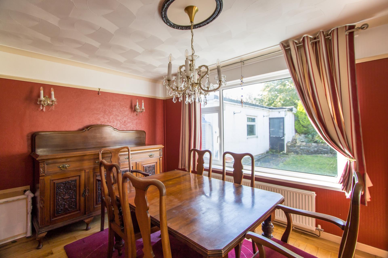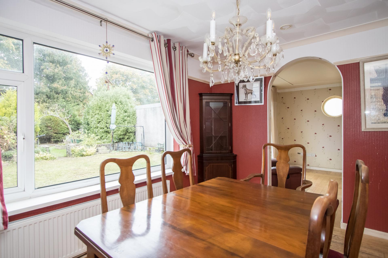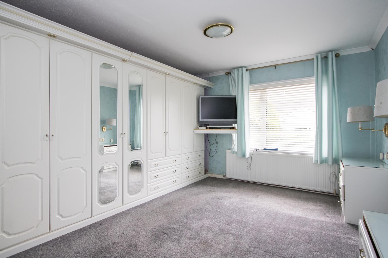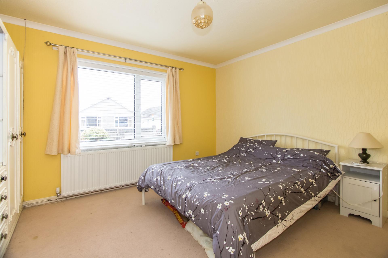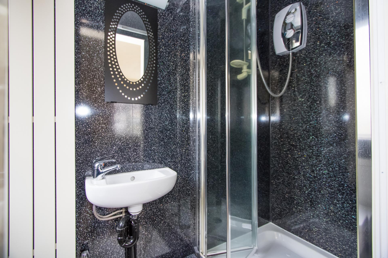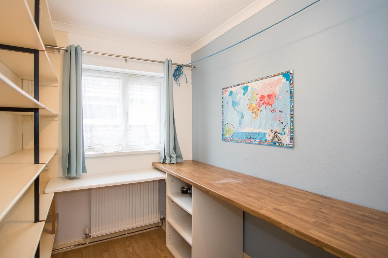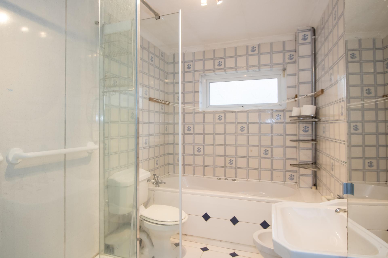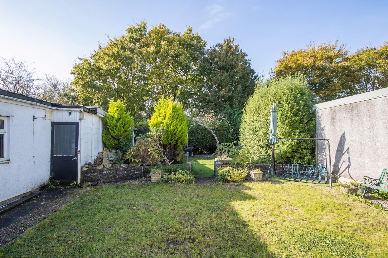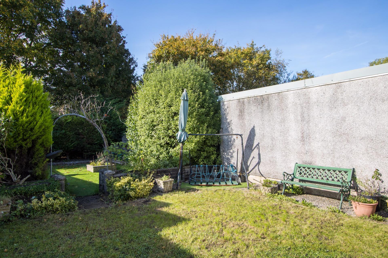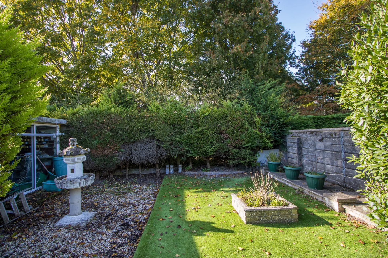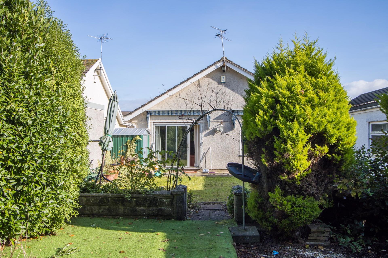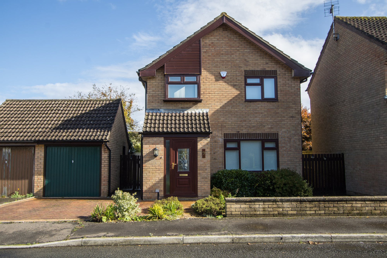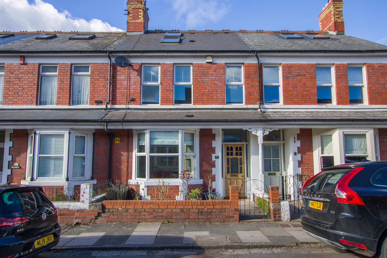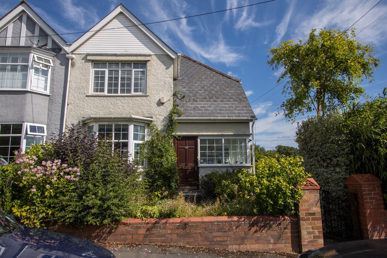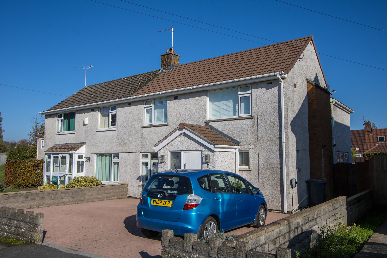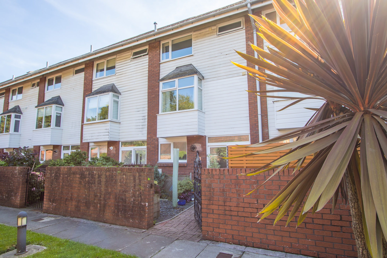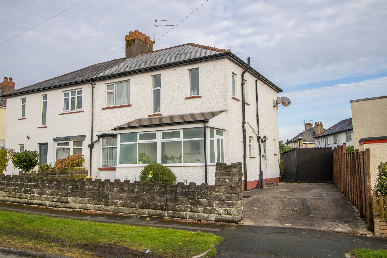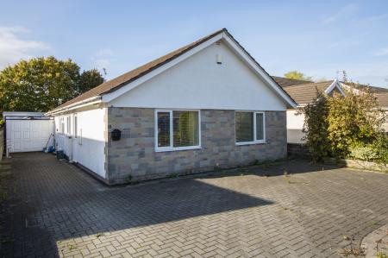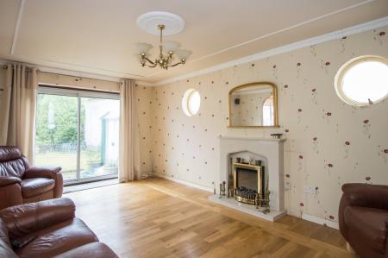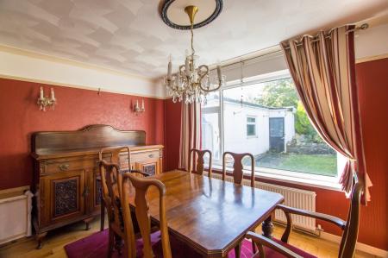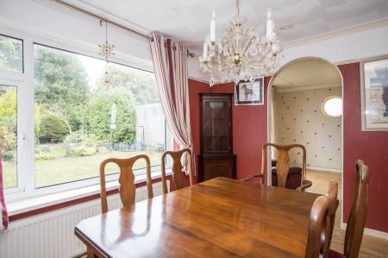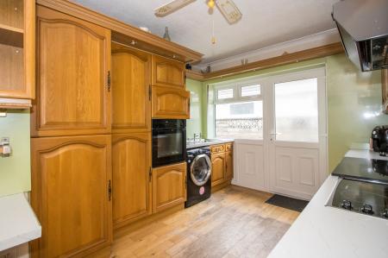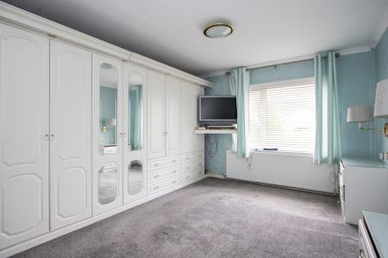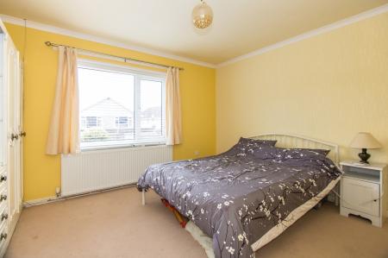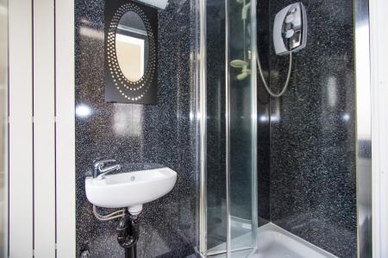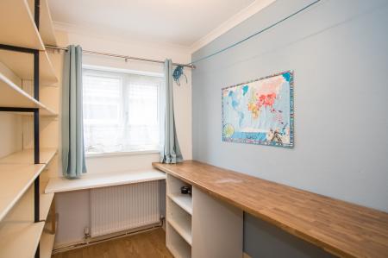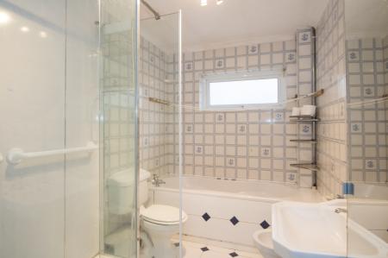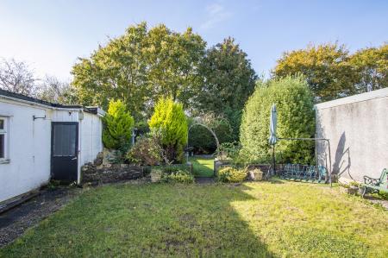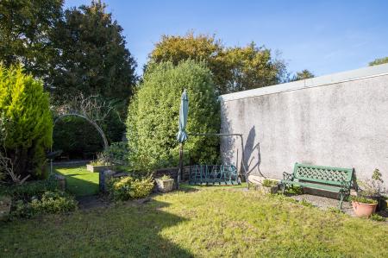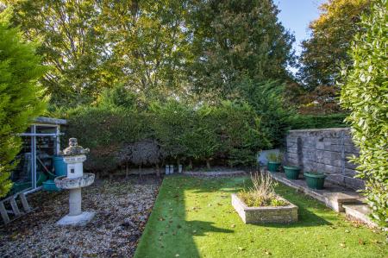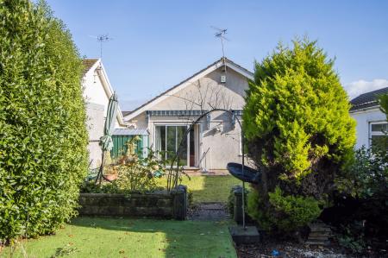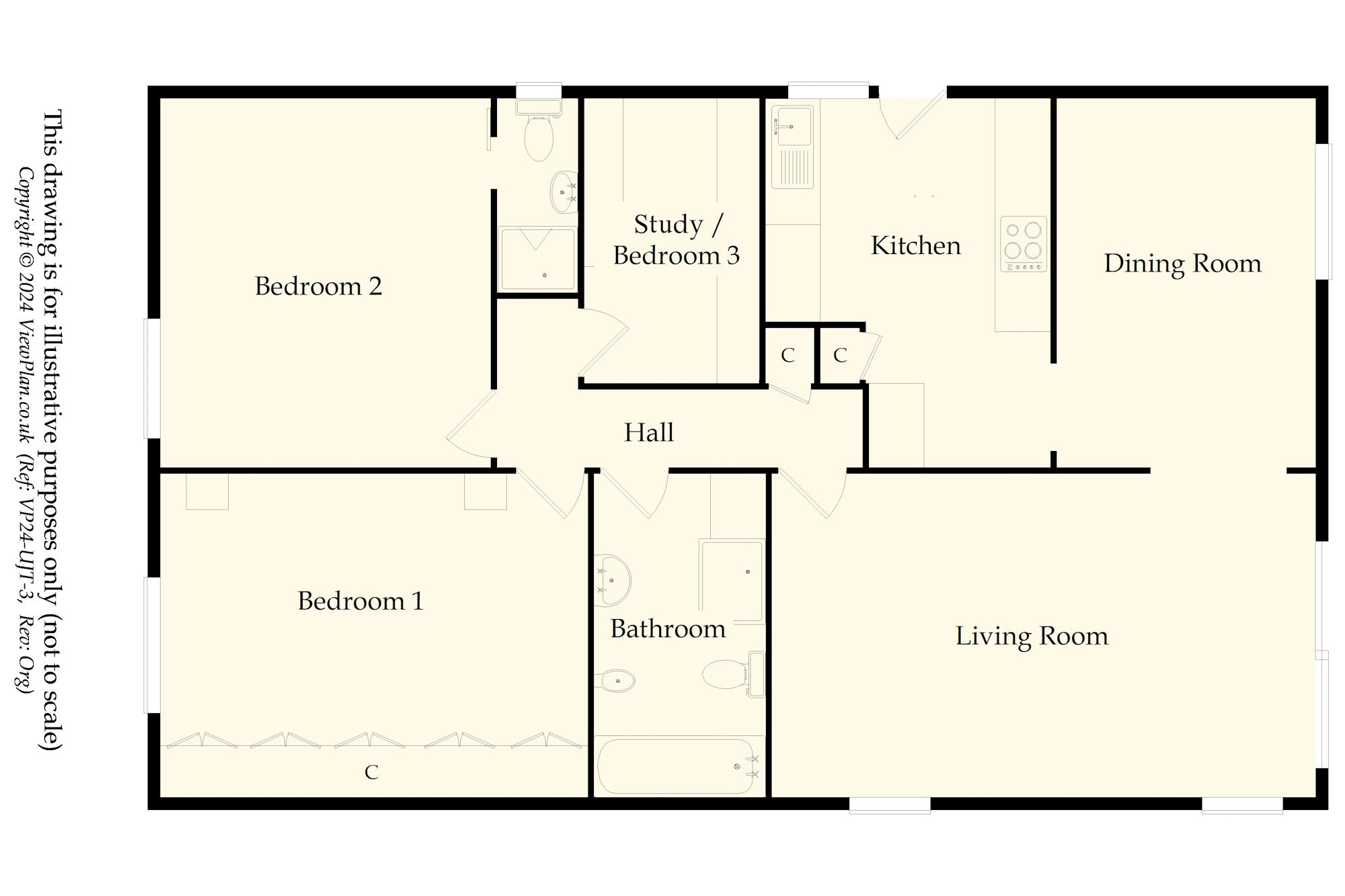- Detached bungalow
- Three bedrooms
- Two bathrooms
- Two reception rooms plus kitchen
- Well-proportioned garden plus parking and garage
- In need of some upgrading throughout but with excellent potential
- No onward chain
3 Bedroom Bungalow for sale in Penarth
A three bedroom detached bungalow in a quiet location with an excellent, private garden and plenty of off road parking. The property does require some upgrading throughout but offers excellent potential and has very versatile living accommodation that can be used in a number of ways. The property currently comprises a living room, dining room and kitchen, three bedrooms (one has been used as utility space) and two bathrooms. There is excellent parking to the front, a double length single garage with inspection pit to one end, and an enclosed, westerly rear garden. No onward chain. EPC: D.
Accommodation
Kitchen
13' 2'' x 9' 10'' (4.02m x 3m)
Wood floor. Fitted kitchen comprising wall units and base units with laminate work surfaces. Integrated electric oven, four zone electric hob and extractor hood over. Plumbing for washing machine and dishwasher. Cupboard for fridge freezer. Single bowl stainless steel sink with drainer. uPVC double glazed window and door to the side. Doorway into the dining room. Coved ceiling. Power points.
Dining Room
13' 4'' x 9' 5'' (4.06m x 2.88m)
Wood flooring. Large uPVC double glazed window to the rear overlooking the garden. Coved ceiling and picture rails. Central heating radiator. Power points. Archway into the living room.
Living Room
11' 9'' x 19' 7'' (3.58m x 5.98m)
A spacious living room with attractive wood flooring and double glazed sliding doors into the garden. Feature stone fireplace with electric fire. Coved ceiling. Two high level windows to the side. Two central heating radiators. Power points and TV point. Door into the inner hall.
Inner Hall
Wood flooring. Built-in cupboard. Central heating radiator with cover. Coved ceiling. Hatch to the loft space with is insulated and partly boarded. Power point. Doors to the three bedrooms and bathroom.
Bedroom 1
11' 9'' into wardrobes x 15' 5'' (3.58m into wardrobes x 4.69m)
Double bedroom with uPVC double glazed window to the front and extensive fitted wardrobes to one wall. Fitted carpet. Coved ceiling. Central heating radiator. Power points and TV point.
Bedroom 2
13' 3'' x 12' 0'' (4.05m x 3.65m)
Double bedroom with en-suite shower room. uPVC double glazed window to the front. Fitted carpet. Coved ceiling. Central heating radiator. Power points.
Bedroom 3 / Study
10' 0'' x 6' 5'' (3.05m x 1.95m)
A single bedroom most recently used as utility space and ideal as a home office or bedroom. uPVC double glazed window to the side. Laminate floor. Central heating radiator. Power points. Fitted work surface and shelving. Coved ceiling.
Bathroom
11' 8'' x 6' 5'' (3.56m x 1.96m)
A spacious bathroom with suite comprising a panelled bath, walk-in shower with mixer shower, WC, bidet and wash hand basin. Coved ceiling. Tiled walls. Heated towel rail.
Outside
Front
Front garden laid to block paving, that provides good off road parking to the front and side. Raised planting bed.
Garage
11' 5'' x 37' 5'' (3.49m x 11.4m)
Extended single garage with electric roller shutters door to the front. Door and windows to the side. Electric light and power points. Inspection pit. Fitted shelving.
Rear Garden
A well-sized and private rear garden with westerly aspect. Laid to lawn and with areas of patio, stone chippings and artificial grass. Side access into the garages. Mature hedging and planting throughout. Gated side access to the front.
Additional Information
Tenure
The property is held on a freehold basis (WA866338).
Council Tax Band
The Council Tax band for this property is E, which equates to a charge of £2,448.16 for the year 2024/25.
Approximate Gross Internal Area
1022 sq ft / 95 sq m.
Utilities
The property is connected to mains electricity, gas, water and sewerage services.
Important Information
- This is a Freehold property.
Property Ref: EAXML13962_12311577
Similar Properties
4 Bedroom House | Asking Price £475,000
A very well presented, modern detached family home with off-road parking, large garden and a quiet cul-de-sac location c...
3 Bedroom House | Asking Price £475,000
An excellent, characterful terraced property located close to the town centre and within easy reach of schools and train...
4 Bedroom House | Asking Price £465,000
A charming four bedroom semi-detached period property located on this very popular road just a short walk from the centr...
4 Bedroom House | Asking Price £485,000
A double storey extended and fully renovated four bedroom semi-detached house located in this most popular of locations...
3 Bedroom House | Asking Price £485,000
A fully renovated, modern three storey townhouse in a very convenient central Penarth location, close to the town centre...
3 Bedroom House | Asking Price £495,000
The very rare opportunity to purchase this 1930s semi-detached house that has been owned by the same family for over 60...
How much is your home worth?
Use our short form to request a valuation of your property.
Request a Valuation

