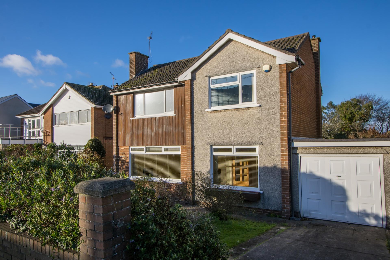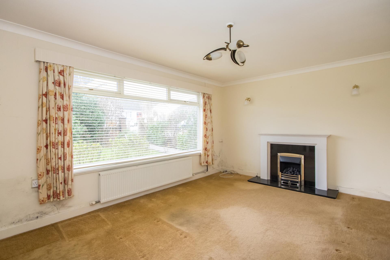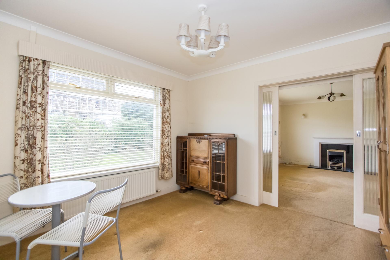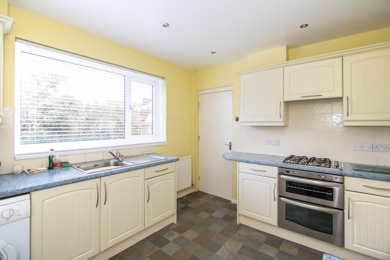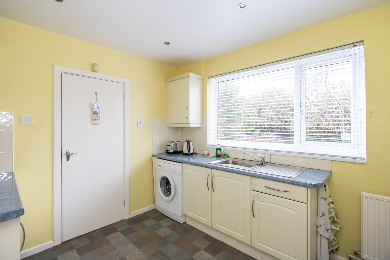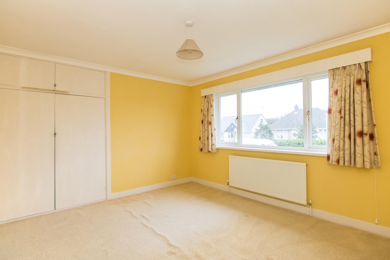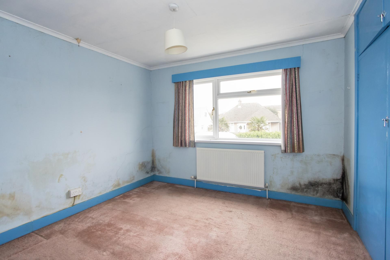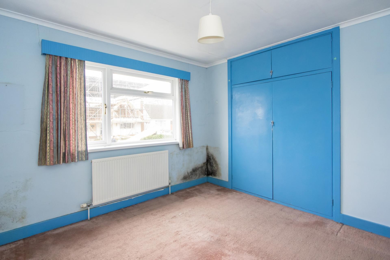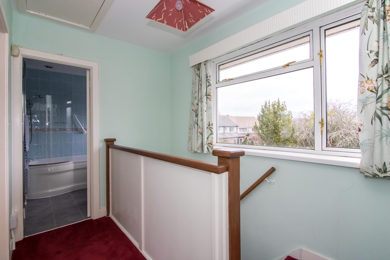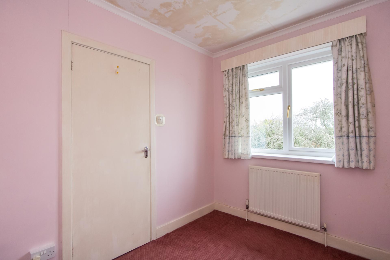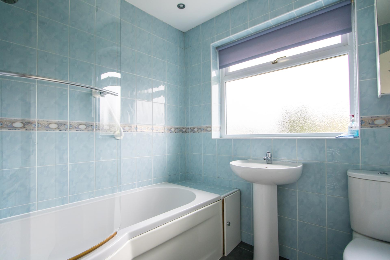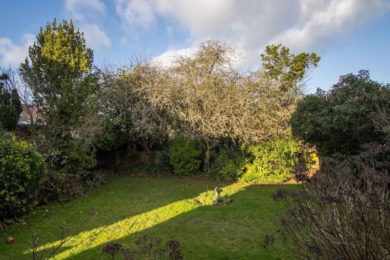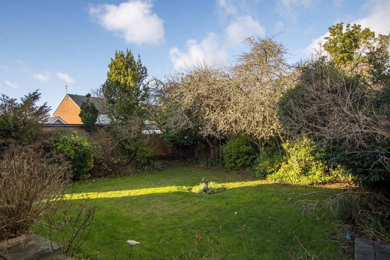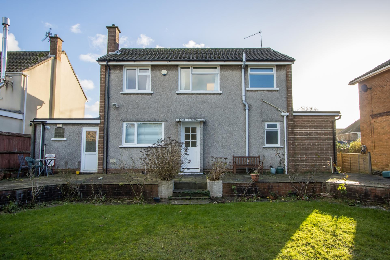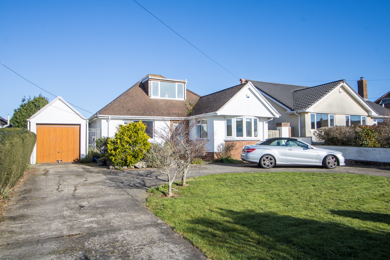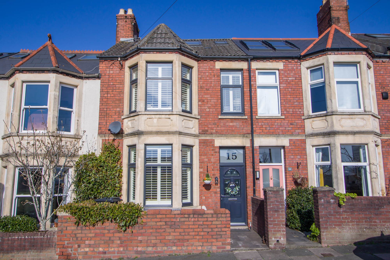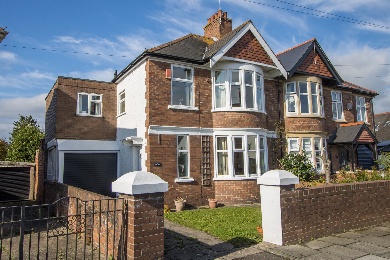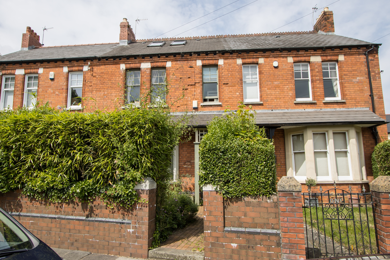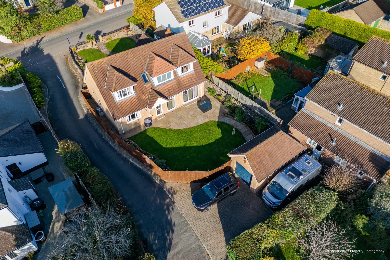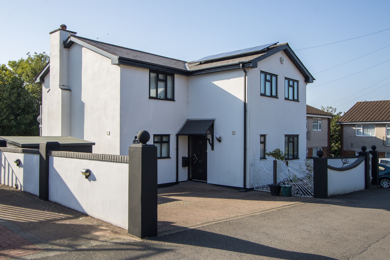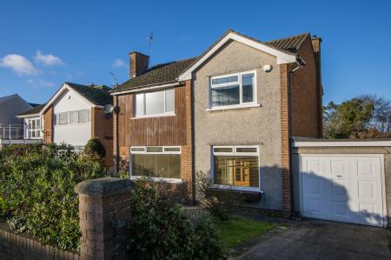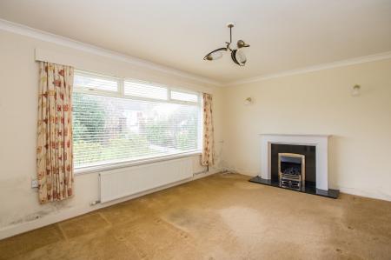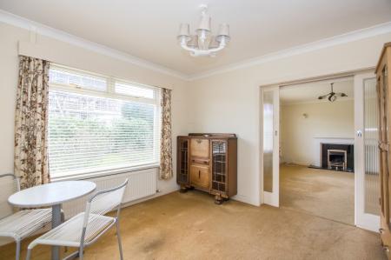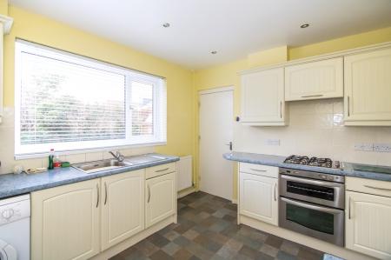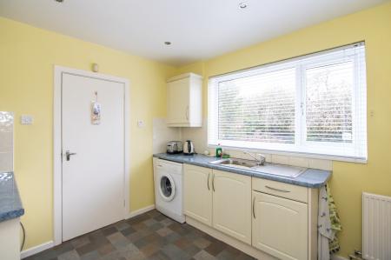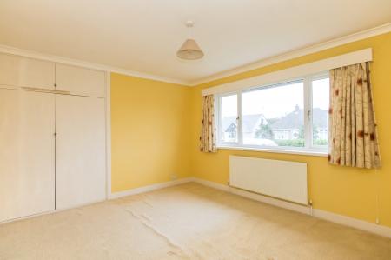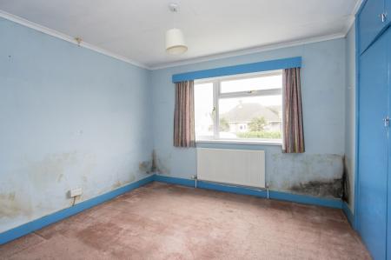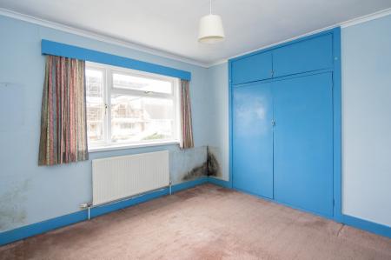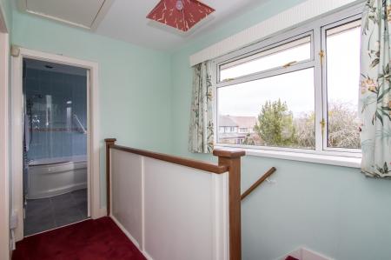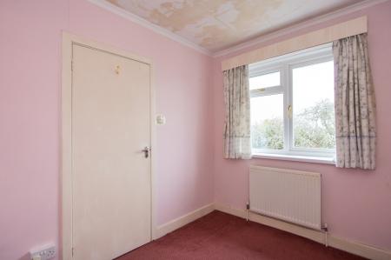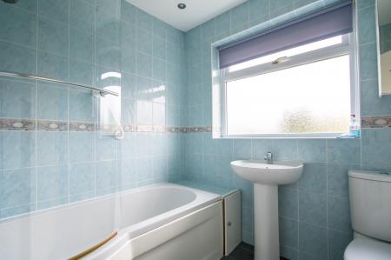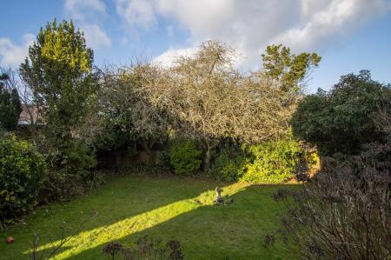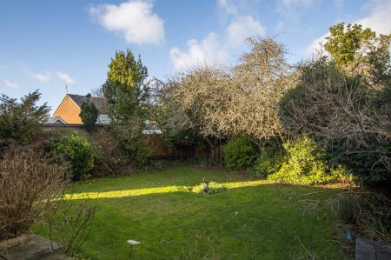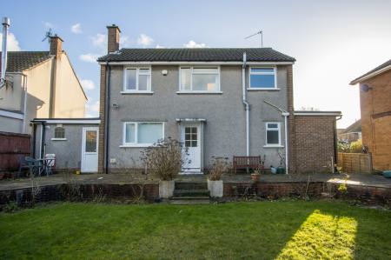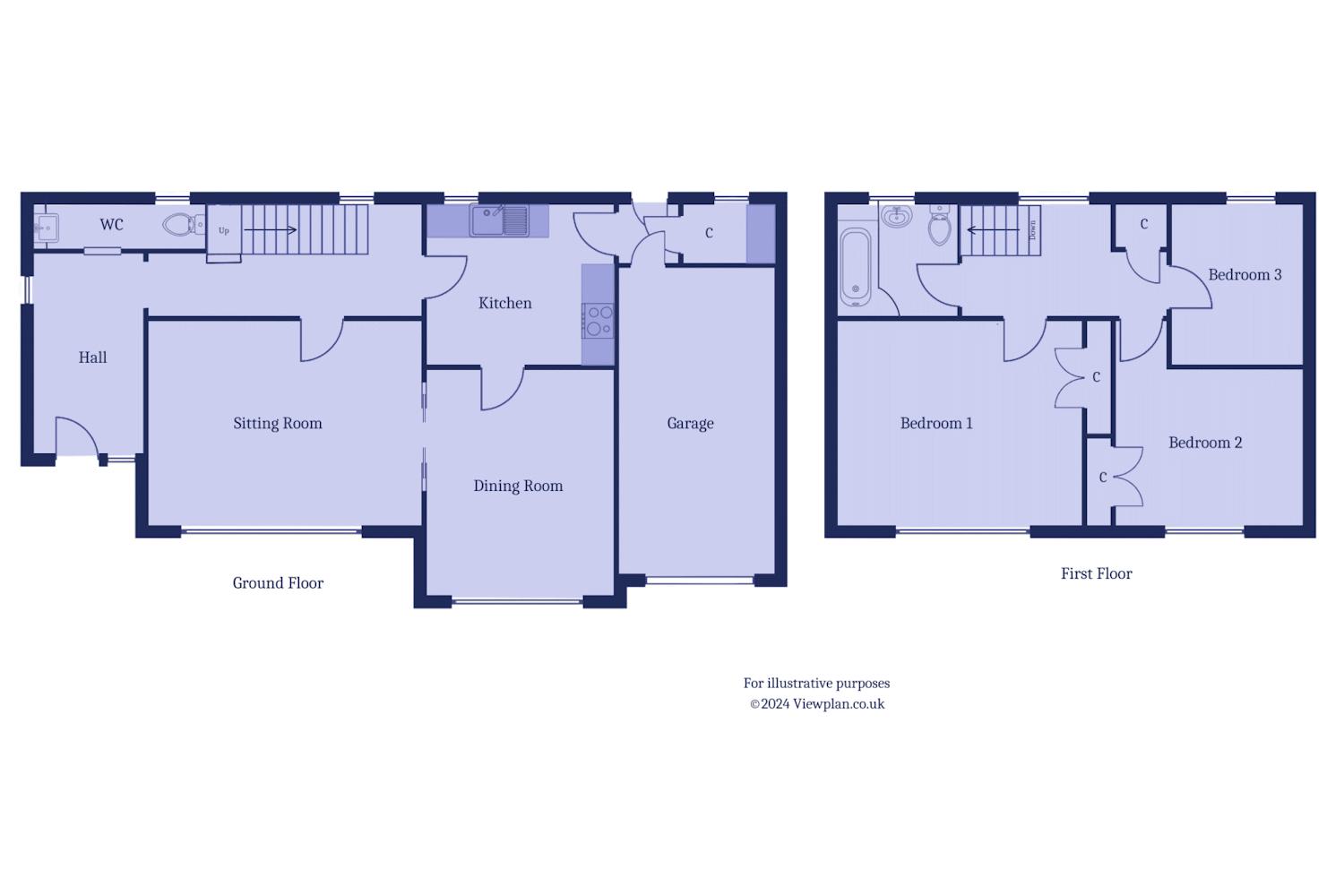- Detached property
- Three bedrooms
- One bathroom
- In need of upgrading throughout but good potential
- Excellent garden and off road parking with garage
- No onward chain
- Located close to the Cliff Walk
3 Bedroom House for sale in Penarth
A three bedroom detached house, in need of some upgrading throughout but offering fantastic potential as a family home in a very popular, quiet location close to the Cliff Walk and in catchment for Evenlode and Stanwell schools. The property currently comprises an entrance hall, two reception rooms, kitchen, utility area and cloakroom on the ground floor along with three bedrooms and a bathroom above. There is a front garden, off road parking, integral garage and an enclosed rear garden with lawn and patio areas. Sold with no onward chain. EPC: D.
Accommodation
Ground Floor
Hall
Fitted carpet. uPVC double glazed front door and window along with a glass block window to the side. Two central heating radiators. Power points. Doors to the kitchen, living room and cloakroom.
Sitting Room
15' 11'' x 11' 11'' (4.85m x 3.64m)
Fitted carpet. Large uPVC double glazed window to the front with Venetian blinds. Stone fireplace with fitted gas fire and granite hearth. Central heating radiator. Power points. Coved ceiling. Two wall lights. Glazed sliding doors to the dining room.
Dining Room
11' 0'' x 11' 0'' (3.35m x 3.35m)
Fitted carpet. uPVC double glazed window to the front with Venetian blinds. Central heating radiator. Power points. Coved ceiling. Sliding doors to the living room and a door to the kitchen.
Kitchen
10' 11'' x 9' 5'' (3.34m x 2.87m)
Vinyl floor. Fitted kitchen comprising wall units and base units with laminate work surfaces. Integrated appliances including an electric oven, grill and four burner gas hob with extractor hood over. Plumbing for washing machine. Single bowl stainless steel sink with drainer. Part tiled walls. uPVC double glazed window to the rear overlooking the garden, with Venetian blinds. Power points. Door to the utility area.
Utility Area
A rear lobby with door out to the garden and a door into the garage along with a utility / storage space with fitted shelving and wall mounted gas boiler.
Cloakroom
10' 1'' x 2' 9'' (3.07m x 0.85m)
Sliding door front the hallway. WC and wash hand basin with storage below. Tiled walls and vinyl floor. uPVC double glazed window to the rear. Wall mounted cabinet with mirrored door. Central heating radiator.
First Floor
Landing
Fitted carpet to the stairs and landing. uPVC double glazed window to the rear overlooking the garden. Built-in cupboard with hot water cylinder. Hatch to the loft space, with ladder.
Bedroom 1
13' 11'' x 11' 11'' (4.25m x 3.62m)
Double bedroom with uPVC double glazed window to the front and built-in wardrobe. Fitted carpet. Central heating radiator. Power points. Coved ceiling.
Bedroom 2
11' 0'' x 18' 0'' into doorway (3.35m x 5.49m into doorway)
The second front facing double bedroom, again with a large uPVC double glazed window and built-in wardrobe. Fitted carpet. Coved ceiling. Power points. Central heating radiator.
Bedroom 3
7' 11'' x 9' 5'' (2.41m x 2.88m)
Fitted carpet. uPVC double glazed window to the rear. Central heating radiator. Power points. Coved ceiling.
Bathroom
7' 1'' x 6' 8'' (2.17m x 2.03m)
Fully tiled bathroom with a suite comprising a panelled bath with mixer shower and glass screen, WC and wash hand basin. uPVC double glazed window to the rear. Heated towel rail. Recessed lights.
Outside
Front
Front garden laid to lawn and with mature hedging and well stocked flower beds. Off road parking for one to two cars leading to the garage. Pathway to the front door. Outside light.
Garage
9' 1'' x 17' 9'' (2.78m x 5.42m)
Up and over door to the front. Wall mounted gas meter, electricity meter and consumer unit. Door into the utility area. Electric light.
Rear Garden
An enclosed rear garden laid to paved patio and lawn. Mature planting throughout. Outside tap. Access to the front.
Additional Information
Tenure
The property is held on a freehold basis (CYM306362).
Council Tax Band
The Council Tax band for this property is G, which equates to a charge of £3,338.40 for the year 2024/25.
Approximate Gross Internal Area
1338 sq ft / 124.3 sq m.
Utilities
The property is connected to mains gas, electricity, water and sewerage services.
Important Information
- This is a Freehold property.
Property Ref: EAXML13962_12383673
Similar Properties
3 Bedroom House | Asking Price £620,000
A welcoming, light and modern detached property offering very versatile and adaptable accommodation on a large plot, wit...
4 Bedroom House | Offers in excess of £615,000
A very well improved, extended and loft converted four bedroom mid-terraced period property, with original features and...
4 Bedroom House | Asking Price £600,000
A characterful, semi-detached period property, on the market for the first time for 50 years and offering excellent fami...
3 Bedroom House | Asking Price £650,000
A mid-terraced period property located in a very quiet location on the Railway Path and only a short walk away from the...
4 Bedroom House | Asking Price £650,000
A superbly well maintained, modern and stylish detached house with very spacious and versatile ground floor living space...
3 Bedroom House | Asking Price £690,000
A unique modern property built by the current owners and being sold with no onward chain. Located not far from the town...
How much is your home worth?
Use our short form to request a valuation of your property.
Request a Valuation

