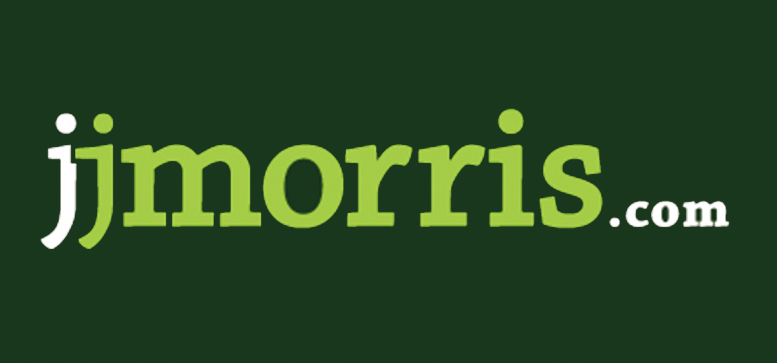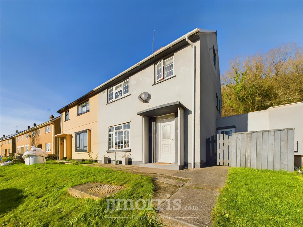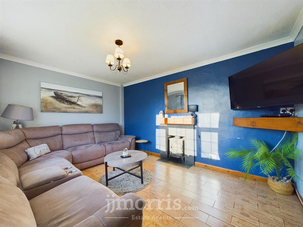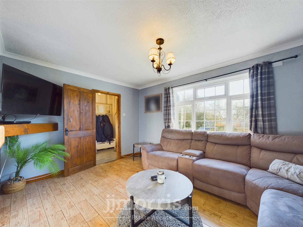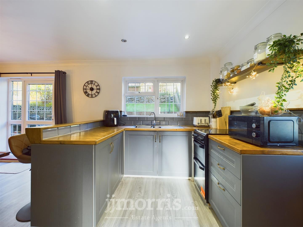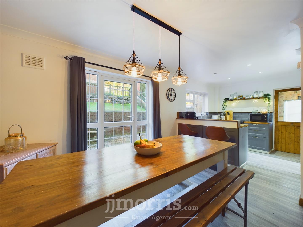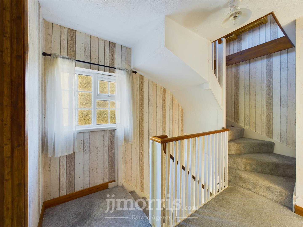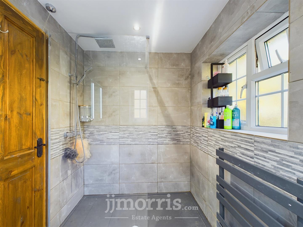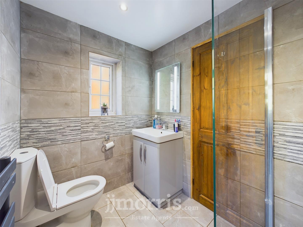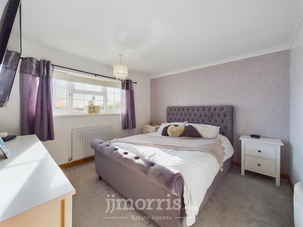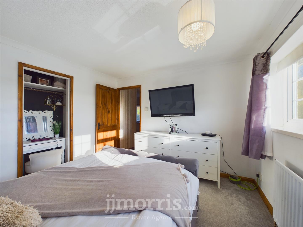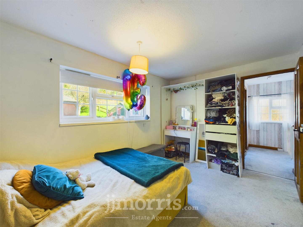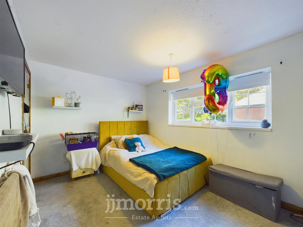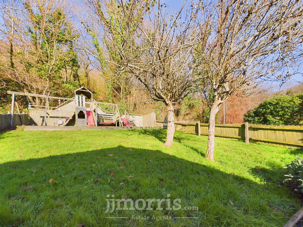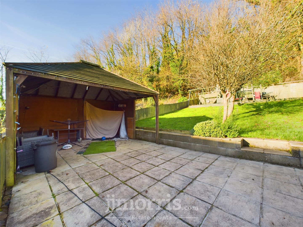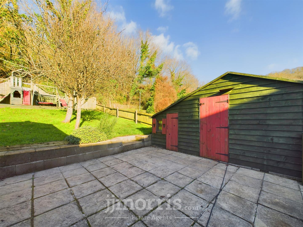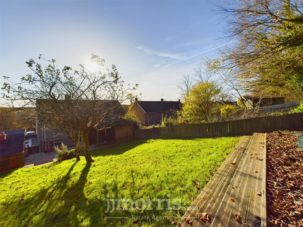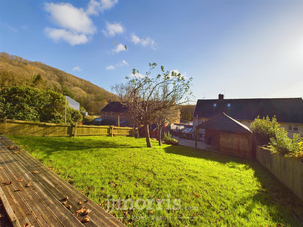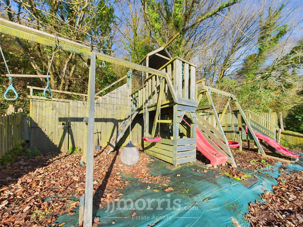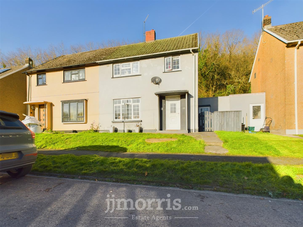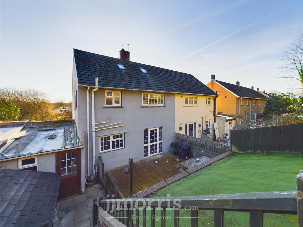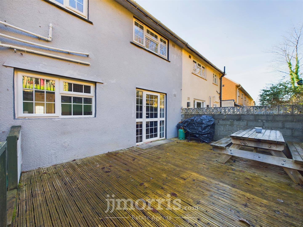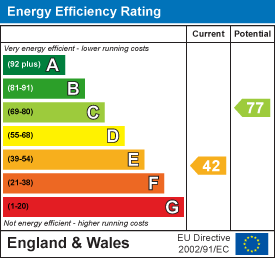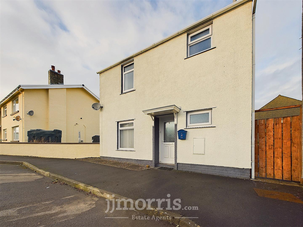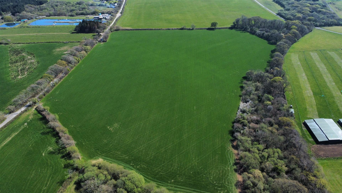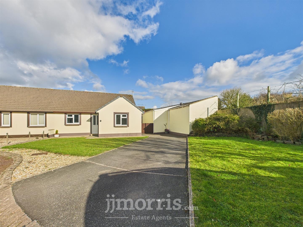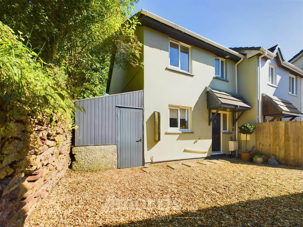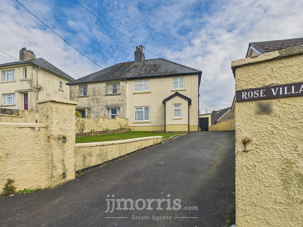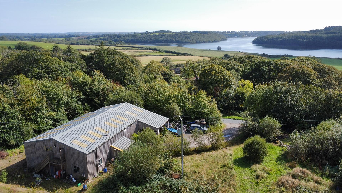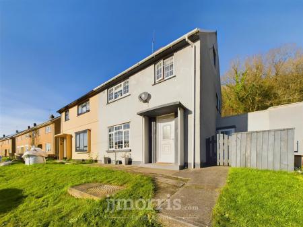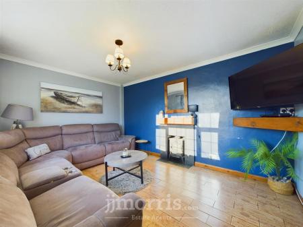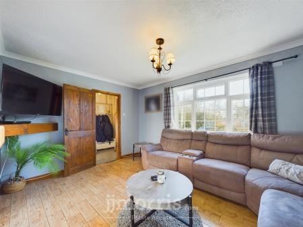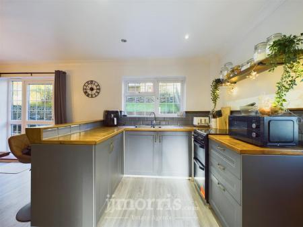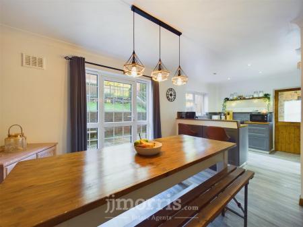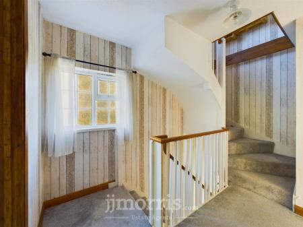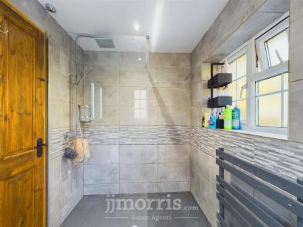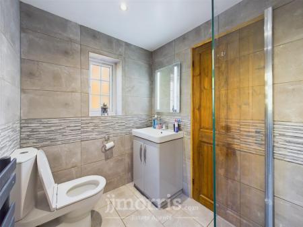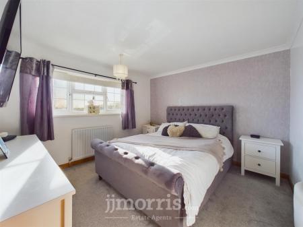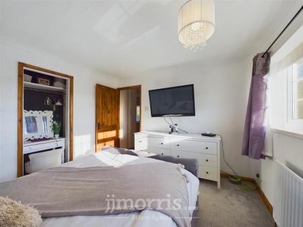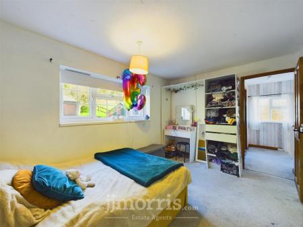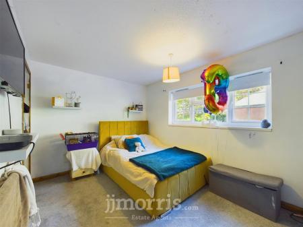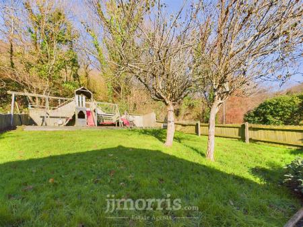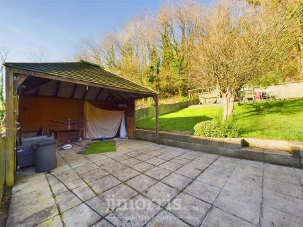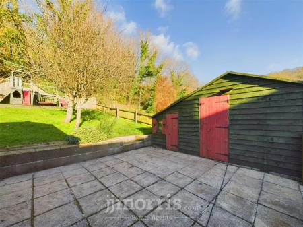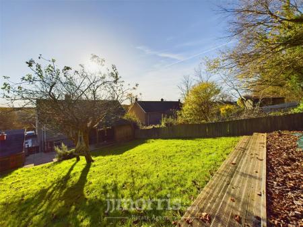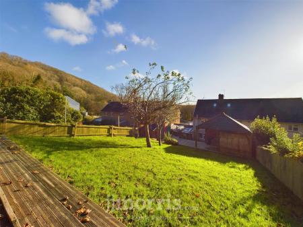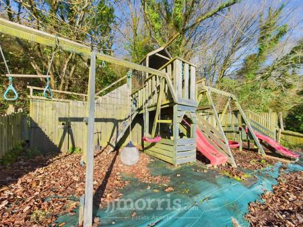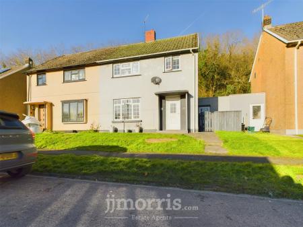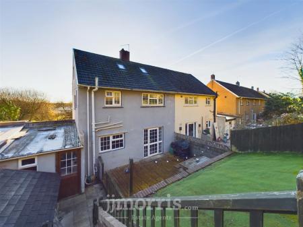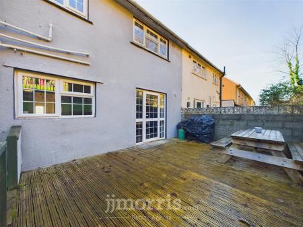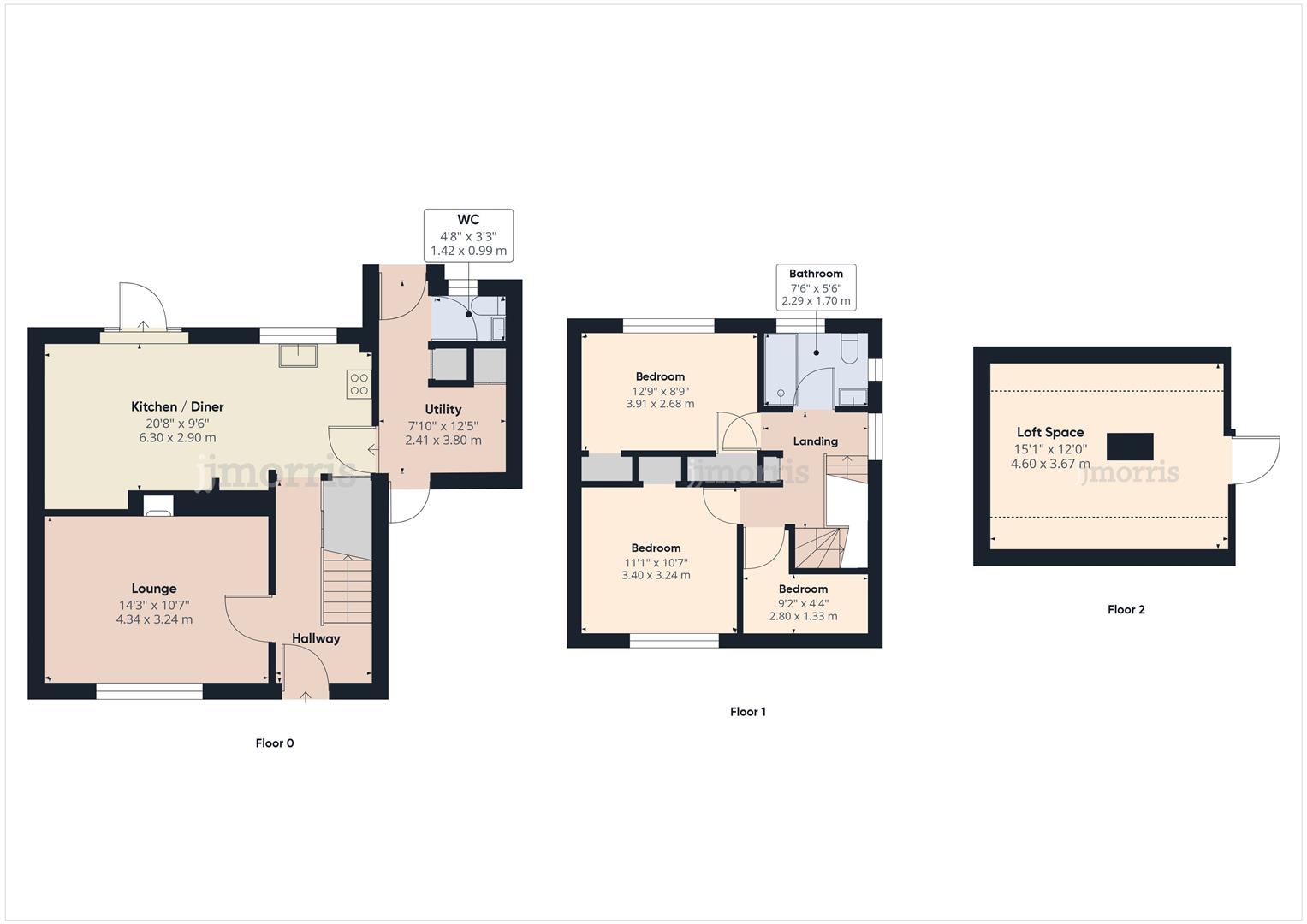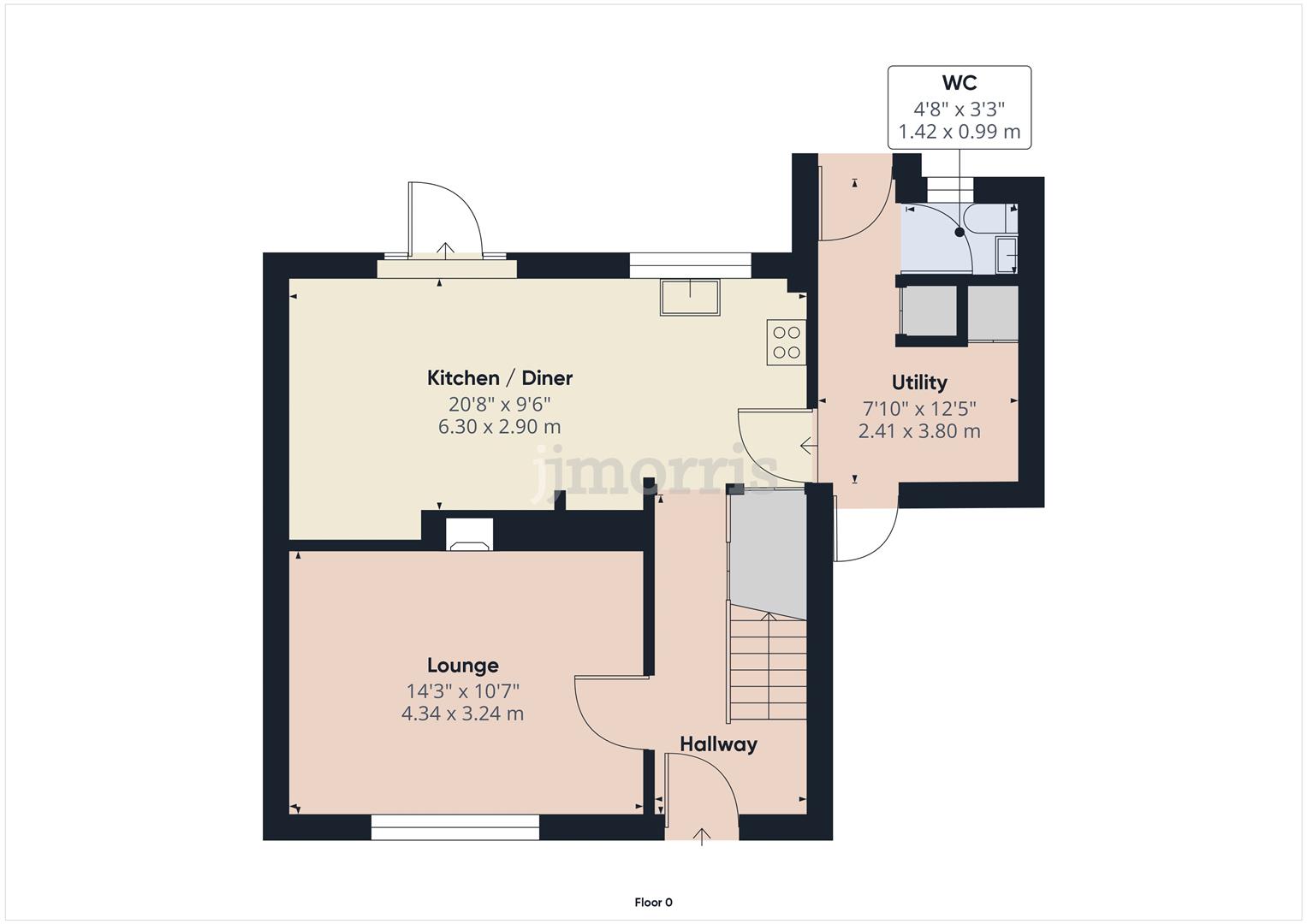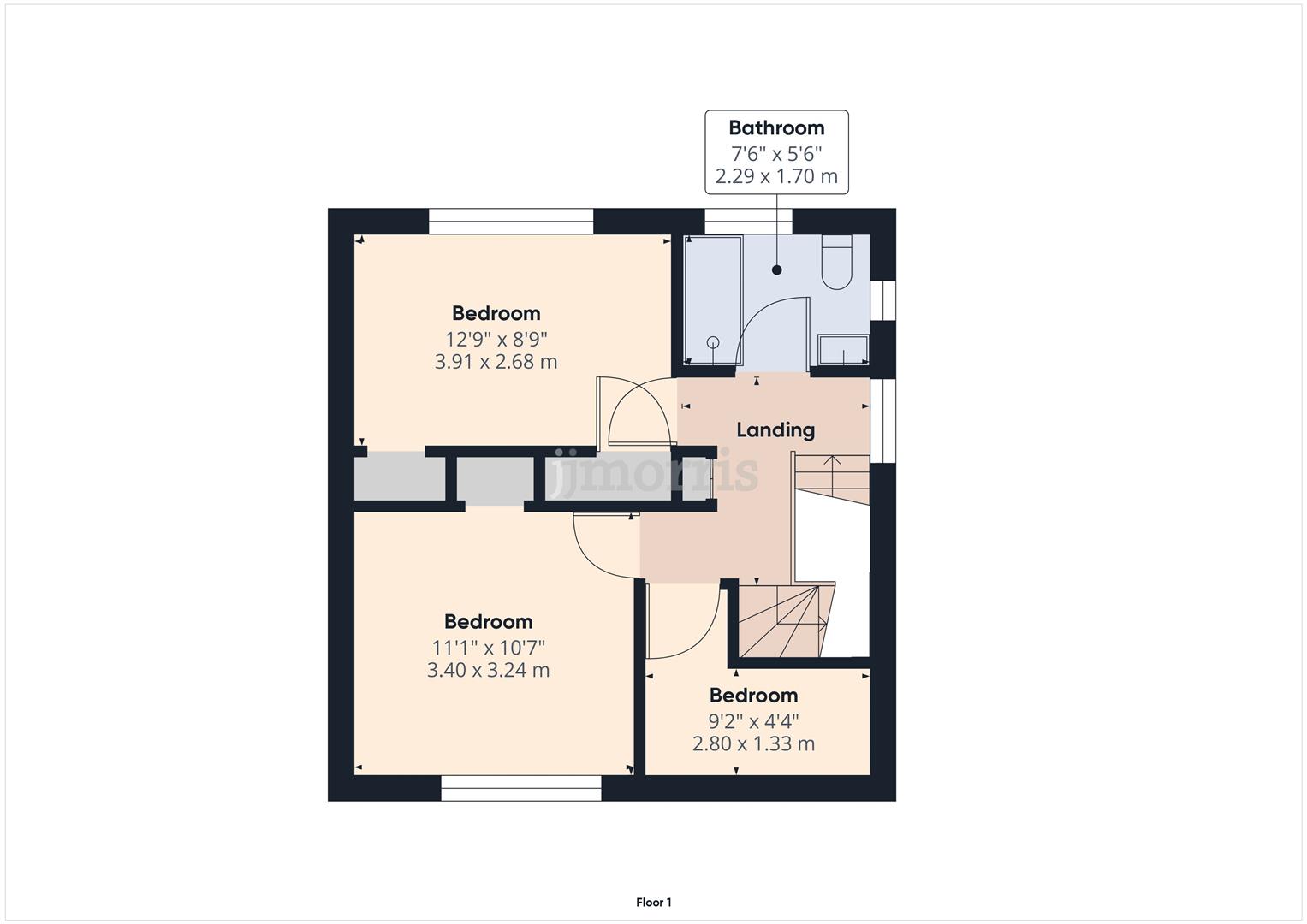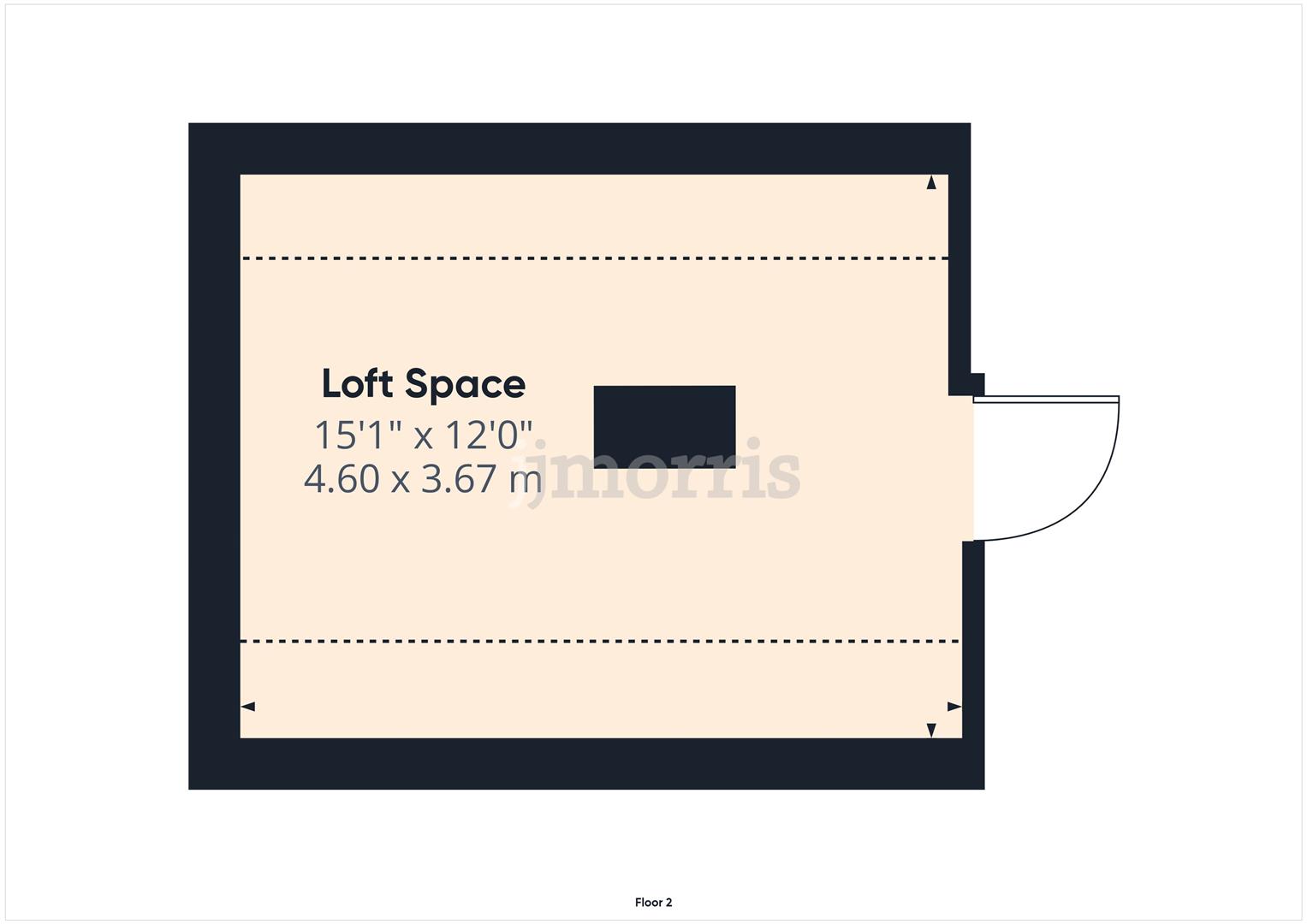- Coastal Semi-Detached House
- 3 Bedroom Accommodation
- Close To The Sandy Beach At Pendine
- Large Rear Garden
- Ideal For Couples Or Families
3 Bedroom Semi-Detached House for sale in Pendine
A semi-detached 3 bedroom house with excellent large garden, situated in the popular seaside village of Pendine, within close proximity of the glorious sandy beach. Internally the accommodation is of a good size and layout, boasting a lovely open plan kitchen/diner with access opening out onto a large decked terrace. Upstairs has 3 bedrooms, a modern bathroom and useful loft space. This is an ideal home highly suited towards families or couples and must be seen to be fully appreciated.
Situation - Pendine is a village and community in Carmarthenshire, West Wales. Situated on the northern shore of Carmarthen Bay and bordered by the communities of Eglwyscummin and Llanddowror. It is perhaps best known for its stunning 7 mile long sandy beach which is popular with locals and tourists alike. There are a choice of places to eat and drink, convenience stores, gift shops etc.
Accommodation - UPVC double glazed front door opens into:
Entrance Hall - Space to hang coats and leave shoes, stairs rise up to the first floor landing, under stairs storage cupboard, radiator, doors open to:
Lounge -
Double glazed window to front aspect, fireplace housing a wood burning stove, tiled flooring, radiator.
Kitchen / Diner -
Fitted kitchen units at wall and base level, worktops over, one and a half bowl stainless steel sink and drainer, tiled splash backs, space for cooker, double glazed window to rear, built in larder cupboard, door to the Utility, open plan layout leads on to the Dining area where there is plenty of space for a table and chairs, breakfast bar seating, radiator, double glazed external door to rear with matching side panels.
Utility - Tiled flooring, double glazed external doors to front and rear elevations, radiator, part tiled walls, cupboard housing space and plumbing for washing machine and tumble dryer. Door opens to:
Cloak Room - W.C, wash hand basin, part tiled walls, radiator, frosted double glazed window to rear.
First Floor - Spindle balustrade, double glazed window to side elevation, built in storage cupboard, stairs rise to the loft, doors open to:
Bedroom 1 - Double glazed window to front elevation, radiator, built in storage cupboard.
Bedroom 2 - Double glazed window to rear elevation, radiator, built in wardrobe.
Bedroom 3 - Double glazed window to front elevation, radiator. This room is currently used as a walk-in wardrobe.
Bathroom -
A modern and stylish room with all tiled walls, tiled floors, vanity storage unit with wash hand basin, mirror with lighting, W.C, large walk in shower cubical with glass shower screen, frosted double glazed windows to rear and side elevations, heated towel radiator.
Loft Space - A useful space for storage only. Please note there is no building regulation approval to use this space as anything else. We have not valued this space as anything other than loft storage space. It does however have great potential to be converted into a 4th bedroom, subject to getting the necessary building regulation approval.
Externally -
At the front of the house is a small lawn area and to the side an enclosed storage area with gated access. To the rear is a good size decked seating/entertaining area, covered shelter housing the oil tank and space for logs. Steps lead up to a paved terrace, another good size space to relax/entertain, with useful garden shed and gazebo. A large lawn garden extends from here with 2 apple trees. At the top of the garden is an impressive child's climbing frame and playground with swings and slides etc. Rear right-of-way access is obtained by a woodland track.
Directions - From the beach, travel along Marsh road, passing the Marsh stores on your right hand side and then take the left turning by the Ocean View sign, this road leads onto Dukes Meadow. Number 4 is identified by our JJMorris for sale sign.
Utilities & Services. - Heating Source: Oil
Services -
Electric: Mains
Water: Mains
Drainage: Mains
Local Authority: Carmerthenshire County Council
Council Tax: C
Tenure: Freehold and available with vacant possession upon completion.
What Three Words: ///abode.blessing.magically
Broadband Availability. - According to the Ofcom website, this property has both standard and superfast broadband available, with speeds up to Standard 1mbps upload and 14mbps download and Superfast 8mbps upload and 43mbps download. Please note this data was obtained from an online search conducted on ofcom.org.uk and was correct at the time of production.
Some rural areas are yet to have the infrastructure upgraded and there are alternative options which include satellite and mobile broadband available. Prospective buyers should make their own enquiries into the availability of services with their chosen provider.
Mobile Phone Coverage. - The Ofcom website states that the property has the following indoor mobile coverage
EE Voice - Limited & Data - Limited
Three Voice - Limited & Data - Limited
O2 Voice - Limited & Data - Limited
Vodafone Voice - Limited & Data - Limited
Results are predictions and not a guarantee. Actual services available may be different from results and may be affected by network outages. Please note this data was obtained from an online search conducted on ofcom.org.uk and was correct at the time of production. Prospective buyers should make their own enquiries into the availability of services with their chosen provider.
Anti Money Laundering And Ability To Purchase - Please note when making an offer we will require information to enable us to confirm all parties identities as required by Anti Money Laundering (AML) Regulations. We may also conduct a digital search to confirm your identity.
We will also require full proof of funds such as a mortgage agreement in principle, proof of cash deposit or if no mortgage is required, we will require sight of a bank statement. Should the purchase be funded through the sale of another property, we will require confirmation the sale is sufficient enough to cover the purchase.
Property Ref: 245695_33537102
Similar Properties
Maes Y Bryn, Llandissilio, Clynderwen
3 Bedroom Detached House | Offers in region of £205,000
A detached 3 double bedroom family house, situated on a residential cul-de-sac within the popular village of Llandissili...
Land | Offers in region of £200,000
Excellent parcel of land extending to 23.136 acres or thereaboutsComprising 18.608 acres of first quality pasture and 4....
2 Bedroom Semi-Detached Bungalow | Offers in region of £199,950
A semi-detached 2 double bedroom bungalow, situated in a small residential cul-de-sac on the outskirts of Whitland town....
3 Bedroom End of Terrace House | Offers in region of £210,000
A superbly presented and exceptionally modernised 3 bedroom house located in a tucked-away private corner plot, nestled...
3 Bedroom Semi-Detached House | Offers in region of £215,000
A semi-detached 3 bedroom traditional house providing clean and tidy accommodation of a good size, being well laid-out a...
Land | Offers in region of £215,000
A rare opportunity to acquire a large 75ft x 40ft modern, insulated, heated, timber-built agricultural shed, set within...
How much is your home worth?
Use our short form to request a valuation of your property.
Request a Valuation
