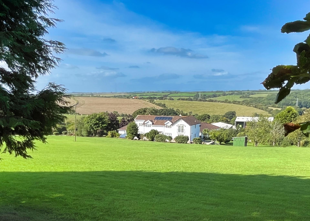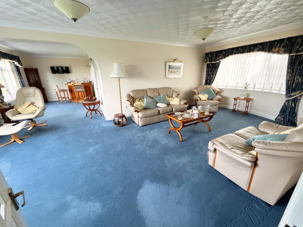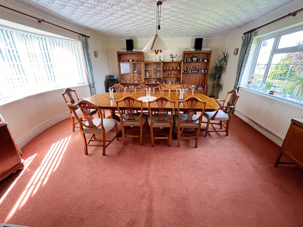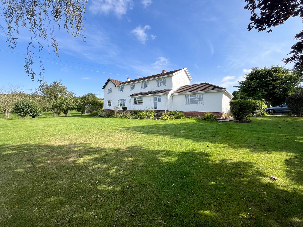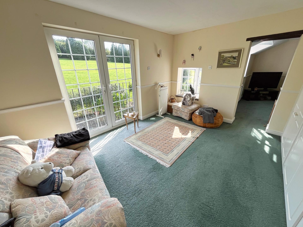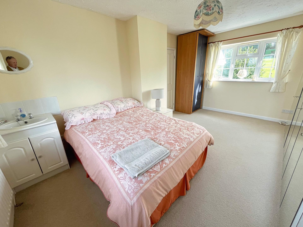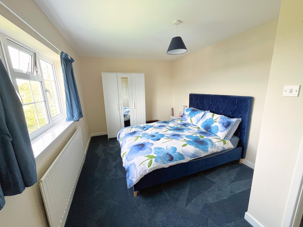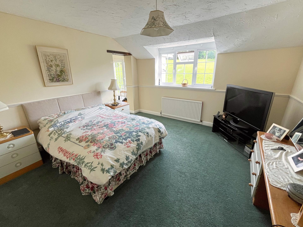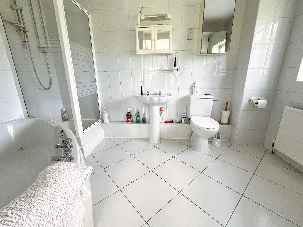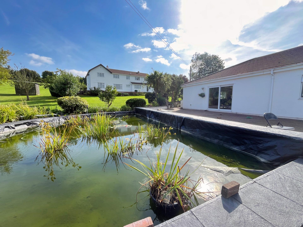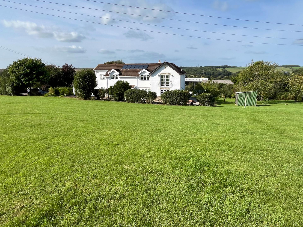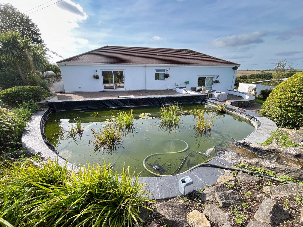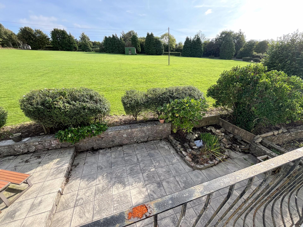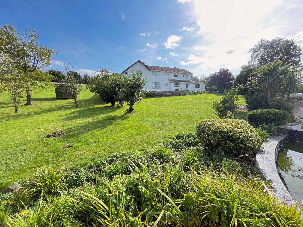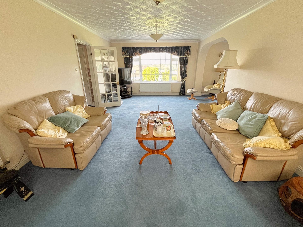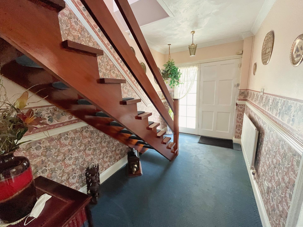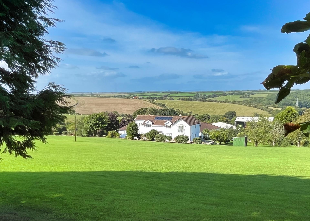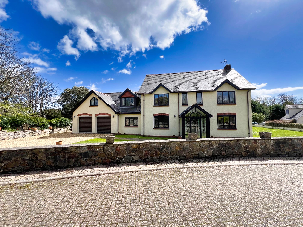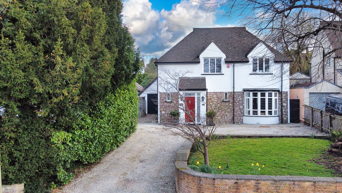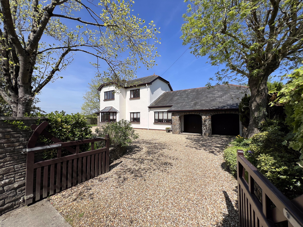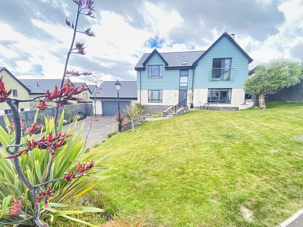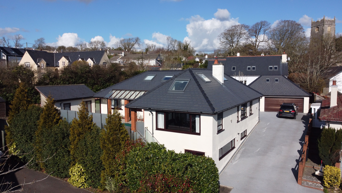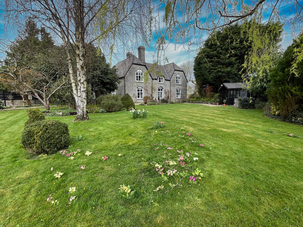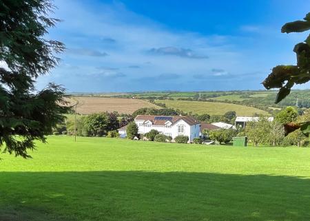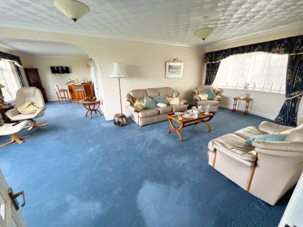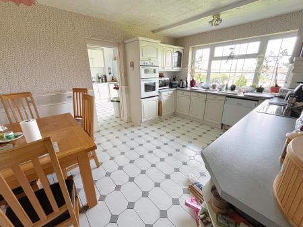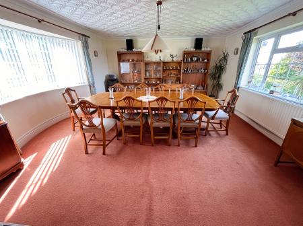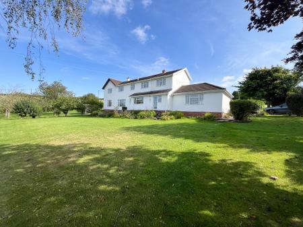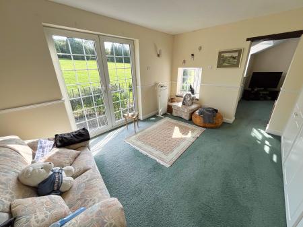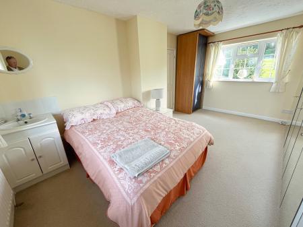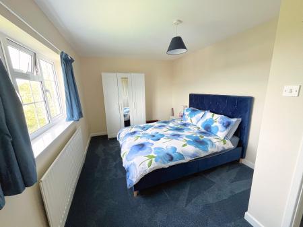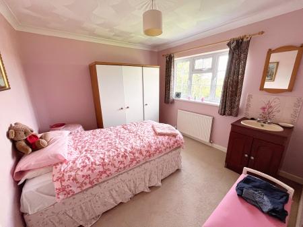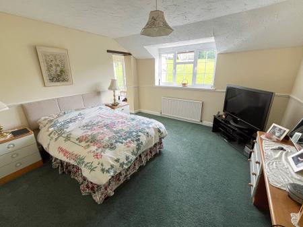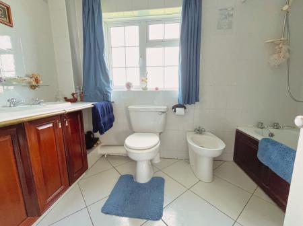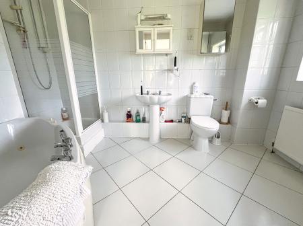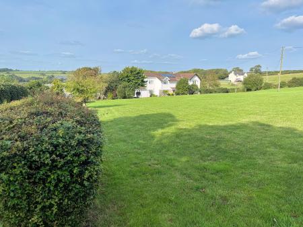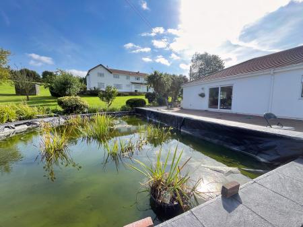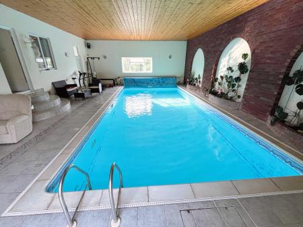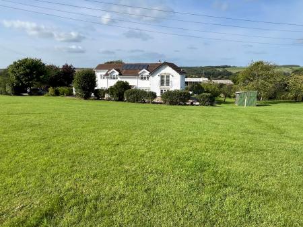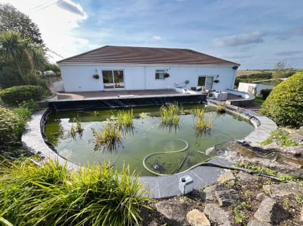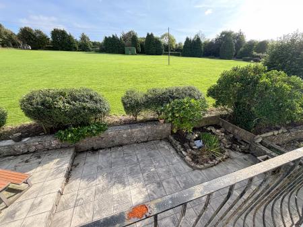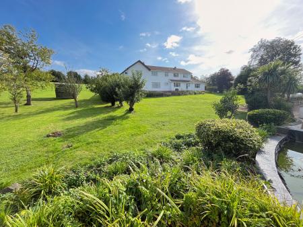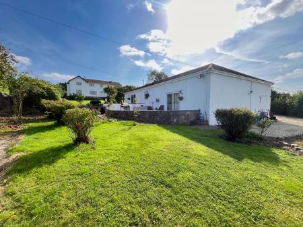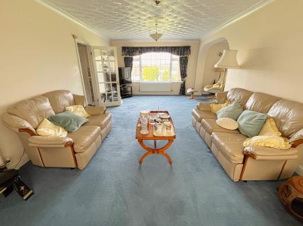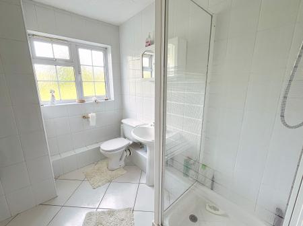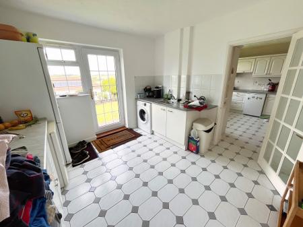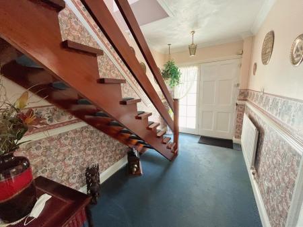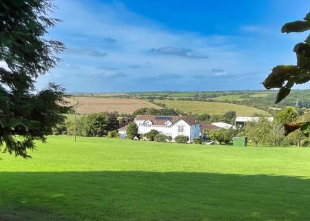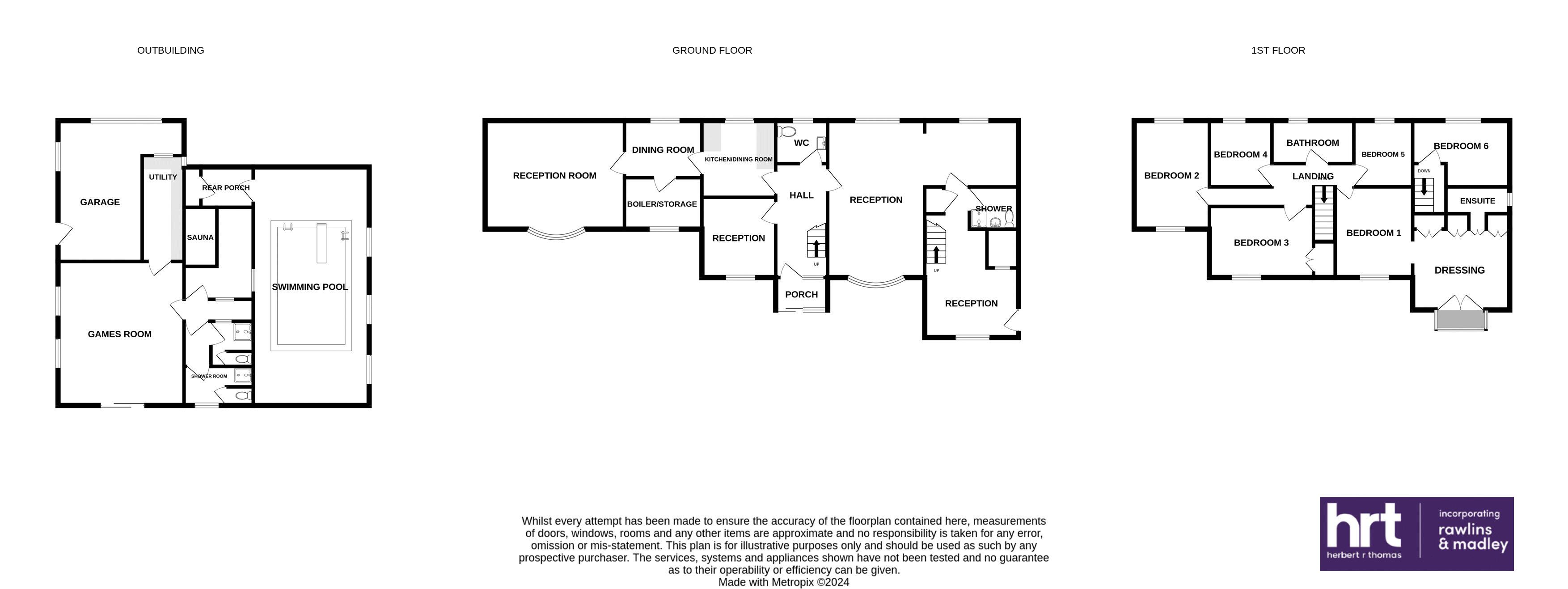- Substantial detached 6 bedroom country property with leisure facilities and ground extending to approximately 3.5 acres
- Main house providing entrance hall, large L-shaped living room, sitting room, formal dining room, kitchen/breakfast room & utility room
- 5 bedrooms, dressing room and en-suite bathroom
- Annex including sitting room, bedroom & shower room
- Gated entrance driveway with lawned gardens and paddocks
- Leisure building including games room, indoor swimming pool, kitchen, changing/shower rooms & garage
- Sold subject to a TAN 6 Rural Enterprise Condition
6 Bedroom House for sale in Penmark
Substantial, modern, detached 6 bedroom country property with large highly adaptable Leisure Building, all set in approximately 3.5 acres of surrounding grounds. Offered for Sale subject to TAN 6 Rural Enterprise Condition.
Sliding patio doors to central HALLWAY with open tread staircase. CLOAKROOM with white low level WC, wash hand basin and vanity cupboard, fully tiled floor and walls, fitted coat cupboard. 'L' shaped LIVING ROOM with windows to front and rear elevations and connecting door to Annex. Substantial DINING ROOM (previously a double garage) with windows to front and rear elevations. LARGE STUDY/SITTING ROOM with aspect to front garden. KITCHEN/BREAKFAST ROOM range of white base and wall cupboards with grey roll top worksurfaces and inset stainless steel 1.5 bowl sink and drainer. Integrated double oven, ceramic hob, extractor and dishwasher. Tiled floor and room for breakfast table. Large UTILITY/LAUNDRY ROOM with fitted cupboards, space and plumbing for washing machine, tumble dryer and freezer, door and window to rear garden. Door to STOREROOM also containing wall mounted Worcester LPG boiler and airing cupboard with foam lagged tank.
LANDING loft access and doors to a large MASTER BEDROOM, double glazed window to front paddock leading to a substantial DRESSING ROOM with built-in wardrobes. French doors and JULIETTE BALCONY to front and double doors to full EN-SUITE BATHROOM with white suite including corner bath with Spa jets, shower cubicle, pedestal basin and low level WC, frosted double glazed window. BEDROOMS TWO & THREE, with built-in wardrobes, wash hand basins and vanity cupboards, double glazed windows to rear. BEDROOM FOUR, wash hand basin and vanity cupboard, double glazed windows to both front and rear elevations. BEDROOM FIVE, a further double room, built-in double wardrobe, part pitched ceiling with window to front. FAMILY BATHROOM, twin wash hand basins with roll top worksurfaces and cupboards below, low level WC, bidet, panelled bath with shower over.
ANNEX accommodation with includes a ground floor SITTING ROOM, presently containing a pine Nordic-style SAUNA with door to ground floor SHOWER ROOM, fully tiled including shower cubicle, pedestal basin and low level WC. BEDROOM (6) with aspect to rear garden and rolling countryside beyond.
Impressive electric double gates lead, via a lengthy sweeping driveway, around a substantial PADDOCK, down to 'Bron Haulog' where timber double gates swing to the front of the property which provide parking and access to front patio. To the rear and side of the property is a substantial lawn with mature trees and shrubbery. The main driveway extends past the house to a substantial LEISURE/GARAGE BUILDING with brick pavia parking to front and side. This substantial cavity-built leisure building provides accommodation including a large GAMES ROOM with timber effect flooring, double glazed windows and patio doors and substantial bar counters. Door to GALLEY KITCHEN fitted cupboards and appliances. Large lined SWIMMING POOL with tiled seating areas, timber panelled ceiling, double glazed window and sliding patio doors. PLANT ROOM with filtration system, LPG gas boiler and lagged cylinder tank. Three SHOWER/CHANGING ROOMS, one containing a pine SAUNA and two cubicled TOILETS and DOUBLE GARAGE with electric up and over door.
To the side of the leisure building is a substantial paved SEATING AREA flanked by a large ornamental POND. Beyond this is a further grassed area with trees and shrubbery and block-built detached STABLE/STOREROOM.
Important Information
- This is a Freehold property.
Property Ref: EAXML13503_12386423
Similar Properties
Atlantic House, New Parc, St Donats, The Vale of Glamorgan CF61 1ZB
5 Bedroom House | Asking Price £875,000
A substantial, modern, three reception room, five double bedroom detached property, situated in a small cul-de-sac in th...
14 Cory Crescent, Peterston-Super-Ely, The Vale of Glamorgan CF5 6LS
4 Bedroom House | Asking Price £875,000
Fabulous, five bedroom detached extended character house on the highly sought after Wyndham Park development and enjoyin...
Troed-Y-Rhiw, Llanild CF35 5LA
4 Bedroom House | Guide Price £850,000
*A RURAL HOUSE WITH LAND* Substantial 3/4 bedroom detached family home of excellent proportions, offered for sale with...
16 Craig Yr Eos Avenue, Ogmore By Sea, The Vale of Glamorgan CF32 0PF
4 Bedroom House | Guide Price £900,000
Exceptional detached four double bedroom family house, beautifully finished enjoying channel views and easy access to th...
Bryntirion, Church Hill Close, Cowbridge, The Vale of Glamorgan CF71 7JH
5 Bedroom House | Asking Price £925,000
Flexible five double bedroomed detached family home in a delightful elevated position with attractive rural views and ea...
Cwm Ciddy Farm House, Cwm Ciddy Lane, The Vale of Glamorgan CF62 3NA
5 Bedroom House | Asking Price £950,000
Stunning stone built, five bedroom character farm house set in large mature gardens of approximately 0.4 acres, to inclu...
How much is your home worth?
Use our short form to request a valuation of your property.
Request a Valuation

