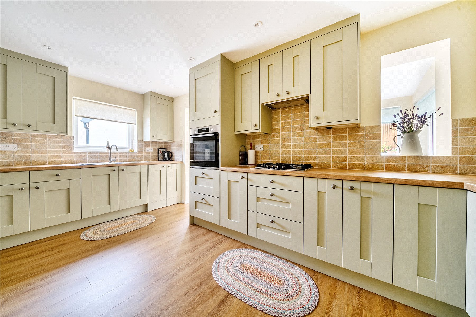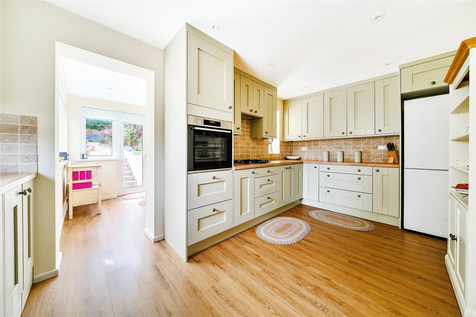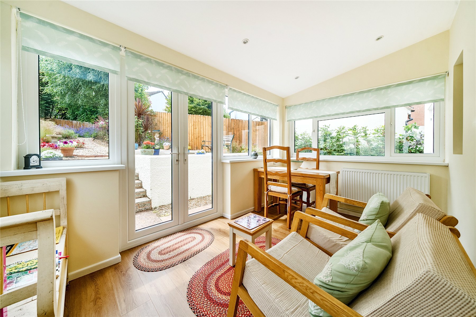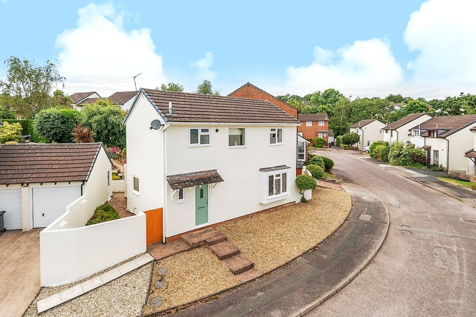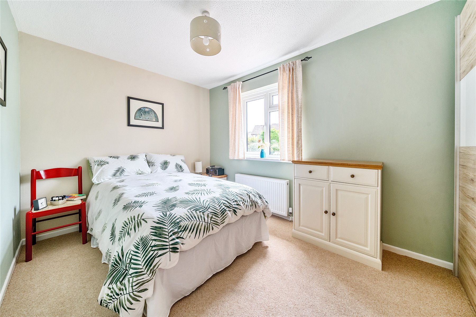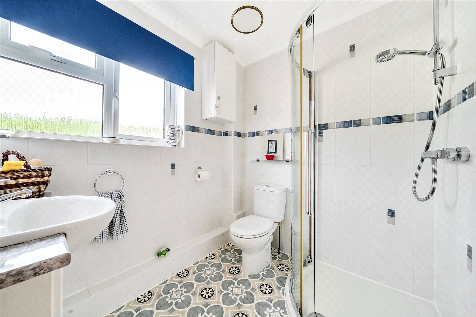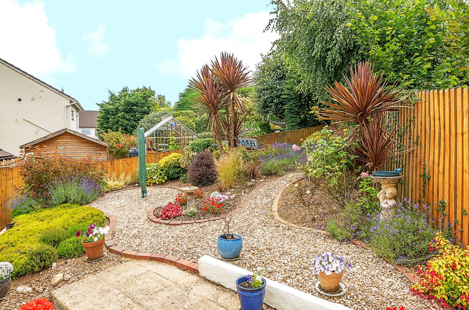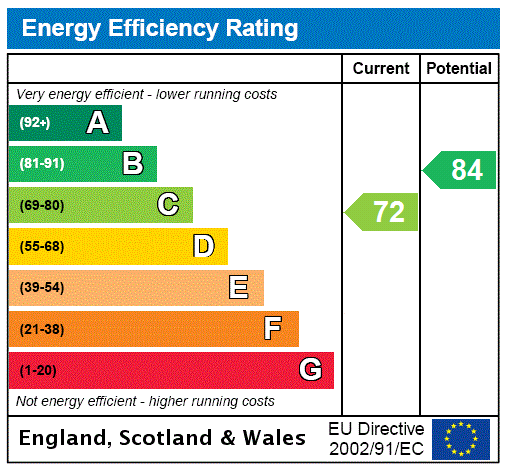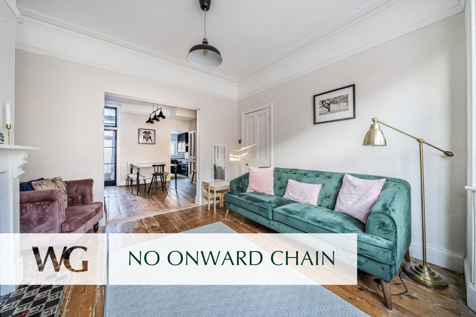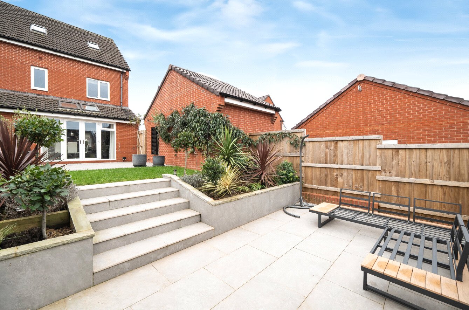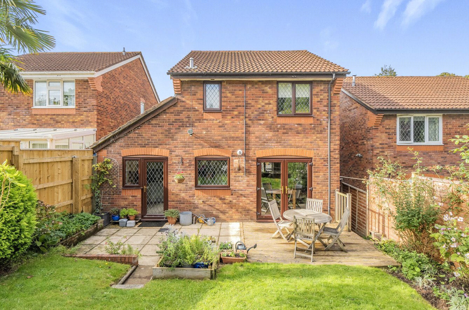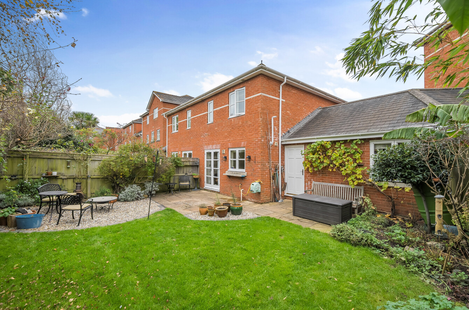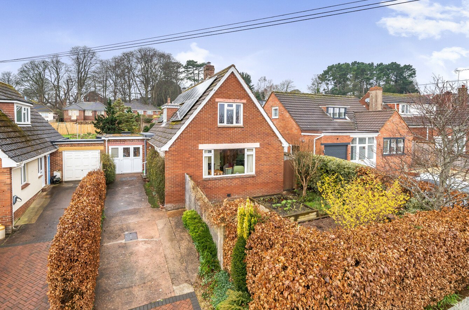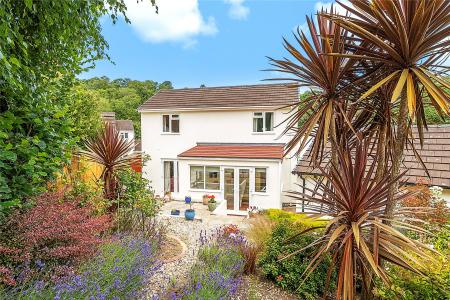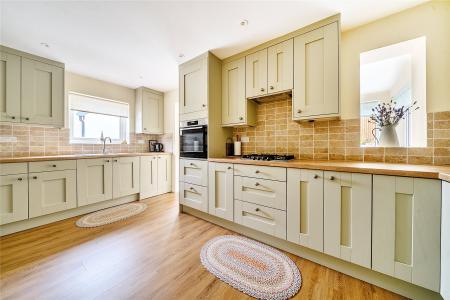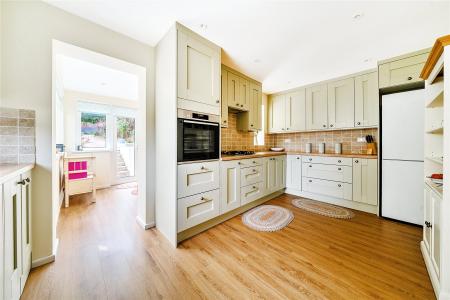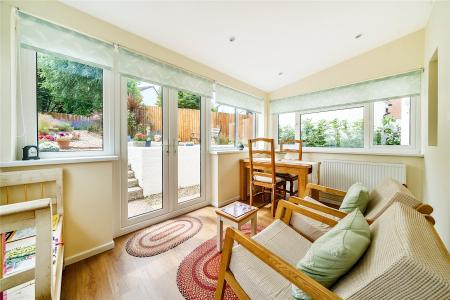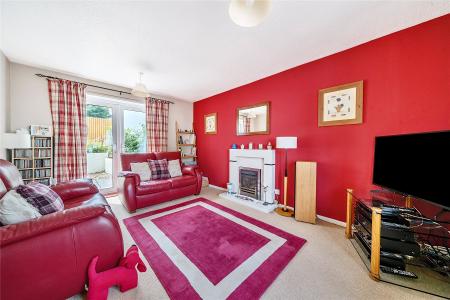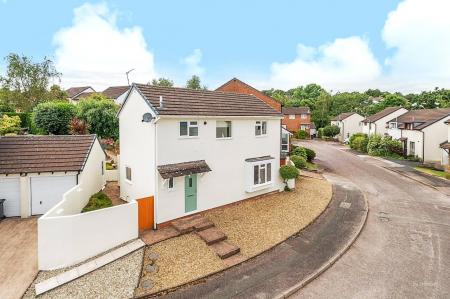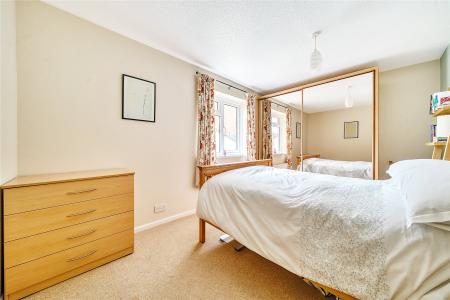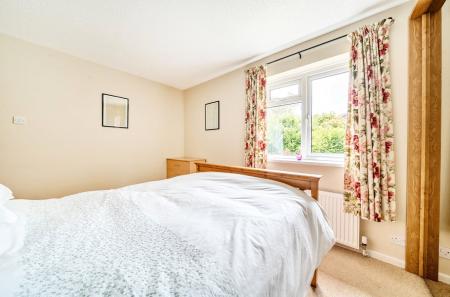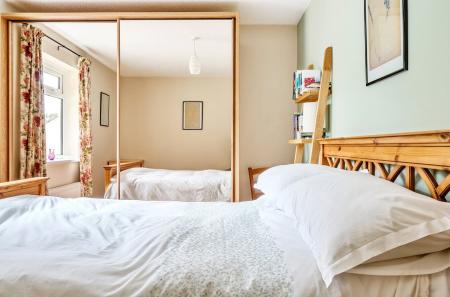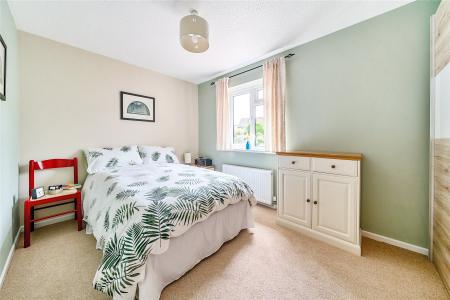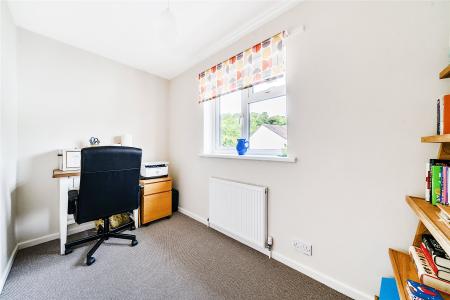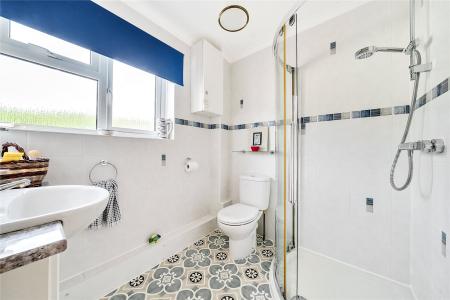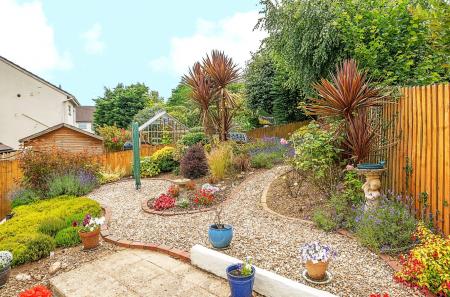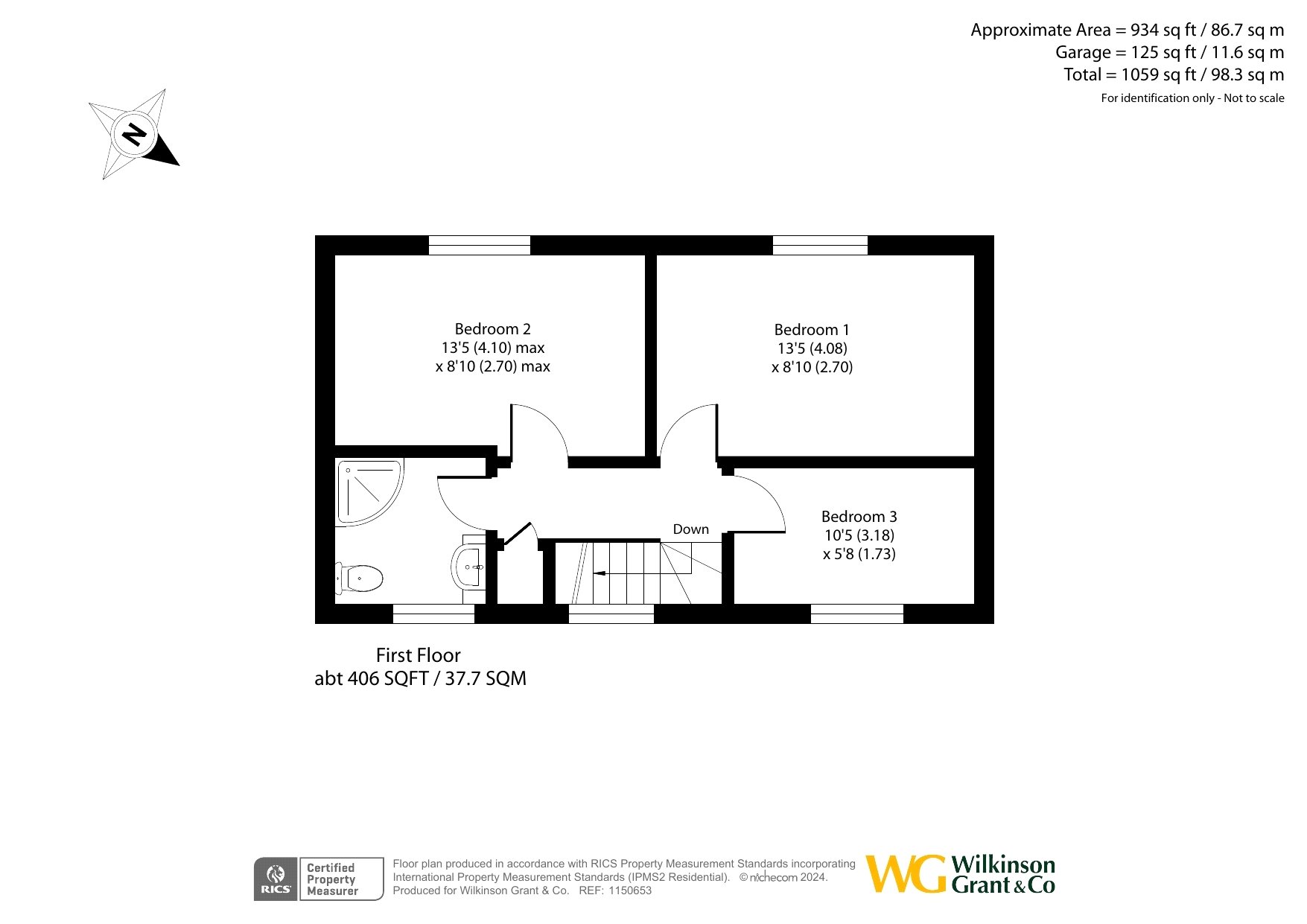3 Bedroom Detached House for sale in Pennsylvania
Directions
What3Words:///loads.frozen.owners
Situation
Sylvania Drive is located within the highly desirable Pennsylvania area ideally placed for access to Exeter's city centre and the University Campus, there is a frequent bus service to the centre and excellent road links to the M5 motorway,
There are both primary and secondary schools nearby as is Sylvania community stores & cafe.
Description
An opportunity to purchase this very well presented modern detached house, enjoying a peaceful cul de sac location within the popular Pennsylvania area of the city.
The accommodation has been much enhanced in recent years with a re-modelled kitchen, high quality garden room and landscaped rear garden. The property benefits from gas central heating and double glazing.
An entrance door opens to the welcoming reception hallway with stairs rising to the first floor and a handy under stair storage cupboard. Attractive modern wood doors open to all rooms.
The ground floor cloakroom/WC is fitted with a wash hand basin with a tiled surround and close coupled WC, finished with part tiled walls and cushion vinyl flooring. There is an obscure double glazed window.
The sitting room is a very pleasant spacious reception room featuring a double glazed window to the front with a deep sill and double glazed double doors open to the rear garden. There is a gas coal effect fire with an attractive hearth, surround and mantle piece.
From the reception hallway a glazed sliding door opens to the kitchen. Having been re-modelled and updated to a high standard comprising a one and a half bowl stainless steel sink unit and drainer with a mixer tap, set into wood effect work surfaces with stylish range of soft closing base units and and drawers, along with matching wall units with under lighting. There are a modern range of integrated appliances including a Bosch oven and four ring Bosch gas hob with an extractor and light above, a washing machine and fridge/freezer. There are ceiling spotlights, a modern vertical radiator, double glazed window and the room is finished with attractive part tiled walls and quality wood effect flooring.
From the kitchen you walk through to the fabulous garden room. A very pleasant room to dine with plenty of space for a table and chairs, or relax with an outlook over the rear garden. The double glazed double doors open to the garden. There are spotlights and quality wood effect flooring matching with the kitchen.
The bright and airy first floor landing has a double glazed window to the front, a cupboard housing the boiler with one slatted shelf and access to the loft space. Modern wood doors open to all rooms.
Bedroom one is a lovely sized double room, enjoying an outlook over the rear garden. The second bedroom, a very similar size also enjoys an open outlook to the rear and the wardrobe is included in the sale. The third room is either a comfortable single room or perfect as a home office space, with an outlook to the front.
The modern shower room comprises a wash hand basin with storage under, a close coupled WC and a tiled shower enclosure with a mains shower unit and glazed screen. There is a modern ladder style heated towel rail, an obscure double glazed window and the room is finished with fully tiled walls and stylish cushion vinyl flooring.
A pathway leads to the entrance door with canopied porch. To one side there is a driveway providing off road parking leading to the single garage, with up and over door with eaves storage space, power and light and a part glazed rear courtesy door. The front garden is finished with attractive stone chippings.
A side gate opens to a concrete area for bin and general storage and has an outside tap. From here, walk through to the delightful rear garden, enjoying a sunny south westerly aspect. A pathway runs across the back of the house and on one side there is a good sized timber storage shed with window. Six steps rise to a lovely sun patio and a stone chipped pathway leads through the beautifully planted, colorful garden stocked with an array of flowers and shrubs with attractive brick lined borders.
SERVICES: The vendor has advised the following:
Mains gas (serving the central heating boiler and hot water), mains electricity, water and drainage. Gas fire located in the sitting room.
Telephone landline currently in contract with BT.
Broadband (Openreach) approx. Download speed 17.38 Mbps and Upload speed 0.15 Mbps.
Mobile signal: Several networks currently showing as available at the property.
AGENTS NOTE: The vendor has advised there is a right to cross part of the neighbouring property (number 5) driveway to access their garage and vice versa.
50.742952 -3.514720
Important Information
- This is a Freehold property.
Property Ref: sou_SOU240015
Similar Properties
2 Bedroom Terraced House | £400,000
A wonderful opportunity to purchase this TWO Bedroom EDWARDIAN terraced house, situated in the heart of ST LEONARDS with...
3 Bedroom Semi-Detached House | £395,000
A STUNNING EX SHOW HOME on a popular Bloor development close to Pinhoe. Superbly maintained SEMI DETACHED TOWNHOUSE with...
3 Bedroom Detached House | Guide Price £380,000
SOUTH FACING GARDENBeautifully presented THREE BEDROOM DETACHED PROPERTY in favoured quiet cul-de-sac in ALPHINGTON with...
3 Bedroom Semi-Detached House | Guide Price £425,000
MODERN CITY LIVINGAn attractive THREE BEDROOM modern house with secluded SOUTH-WEST FACING rear garden, GARAGE and DRIVE...
3 Bedroom Semi-Detached House | Guide Price £425,000
A superb 1930's semi detached house in popular HEAVITREE LOCATION. Offering a spacious sitting room, OPEN PLAN KITCHEN/D...
3 Bedroom Detached House | £425,000
A FOUR BEDROOM DETACHED chalet style house with outstanding views across the city, situated in a quiet cul de sac within...

Wilkinson Grant & Co (Exeter)
Castle Street, Southernhay West, Exeter, Devon, EX4 3PT
How much is your home worth?
Use our short form to request a valuation of your property.
Request a Valuation

