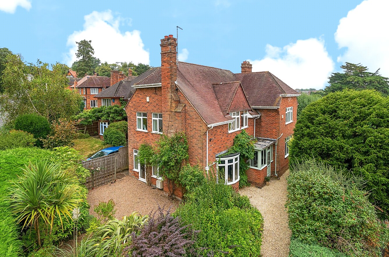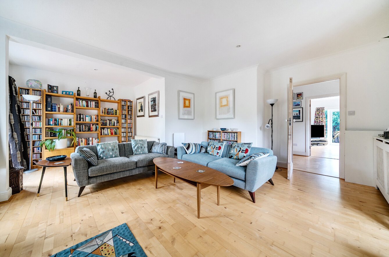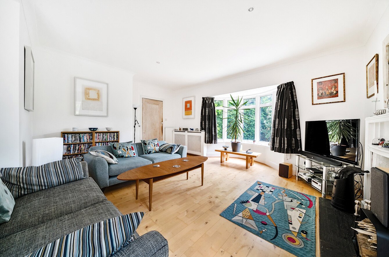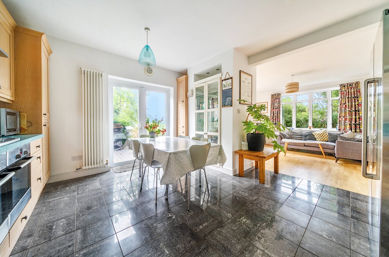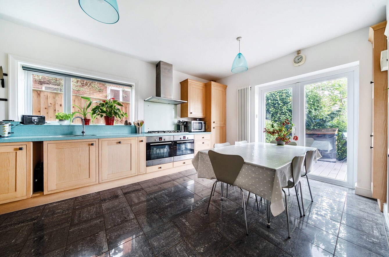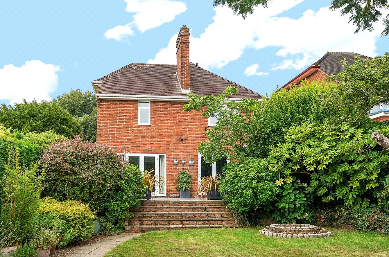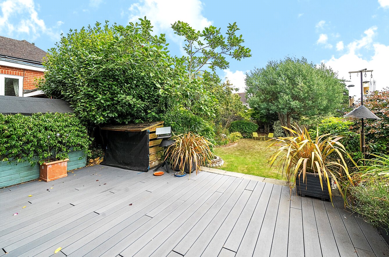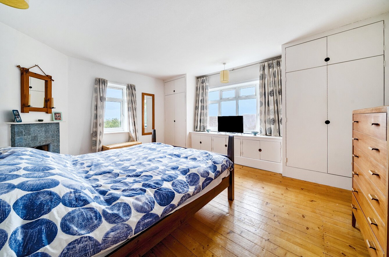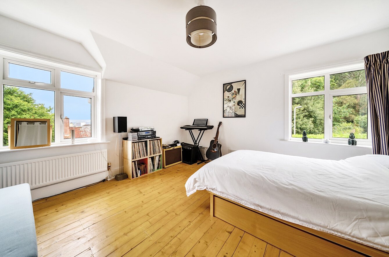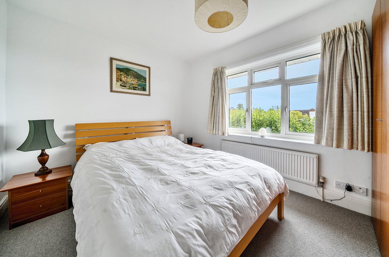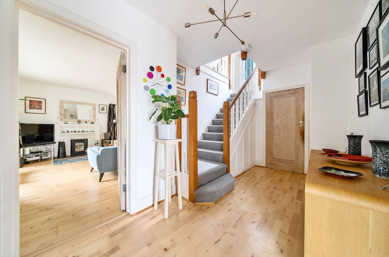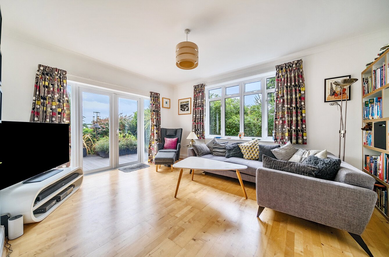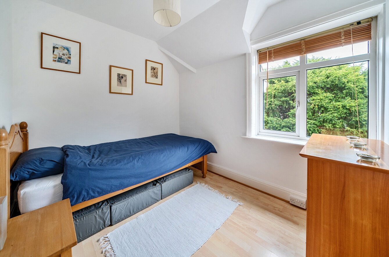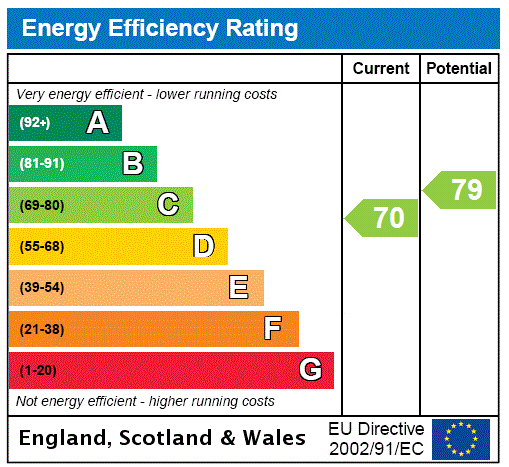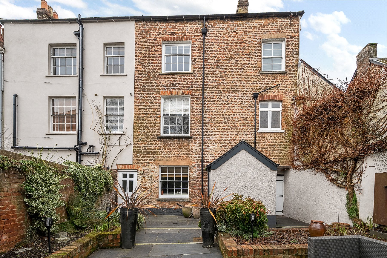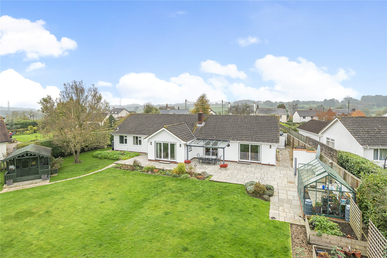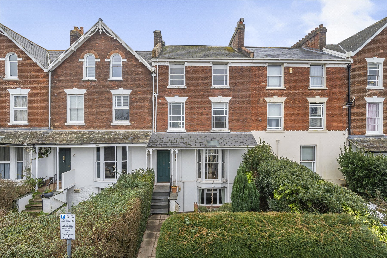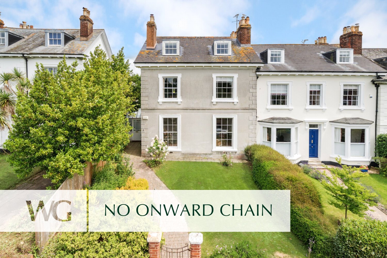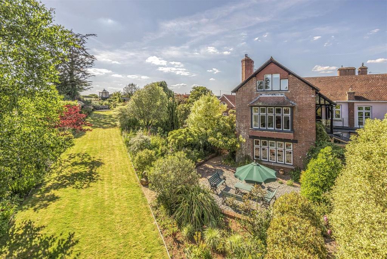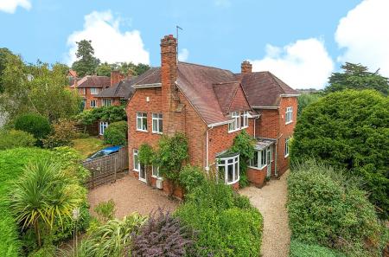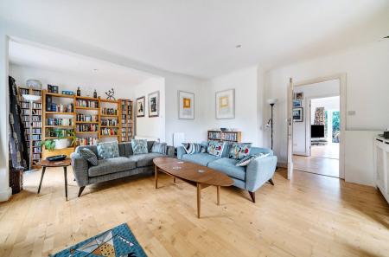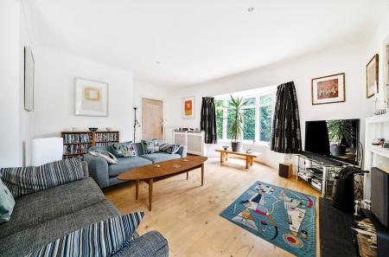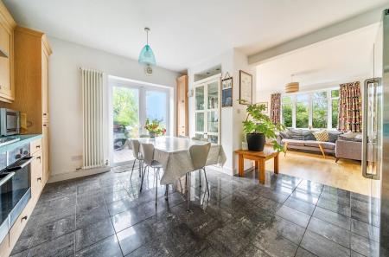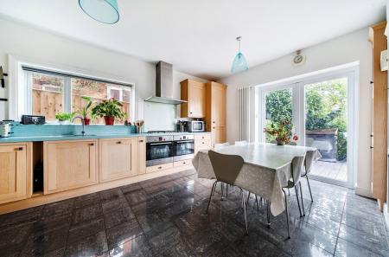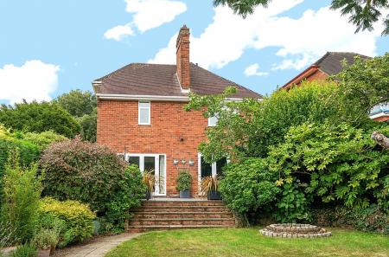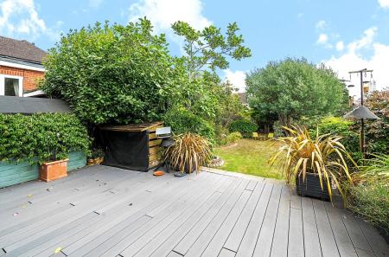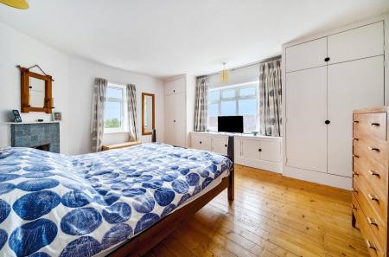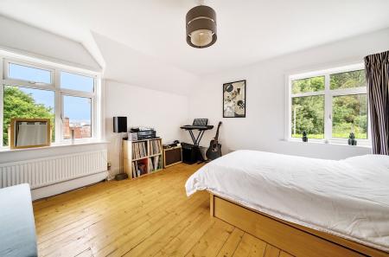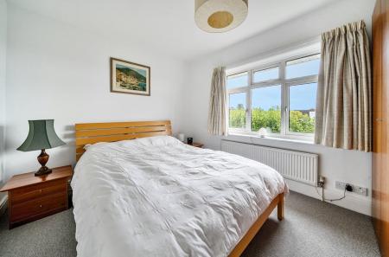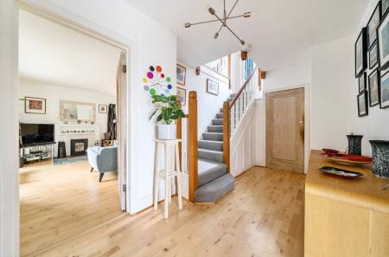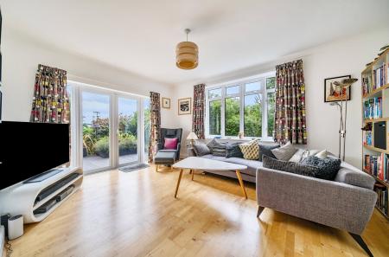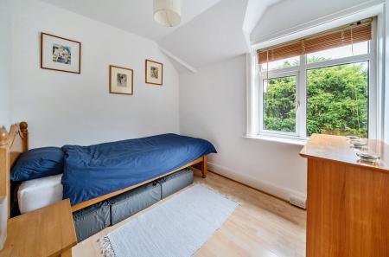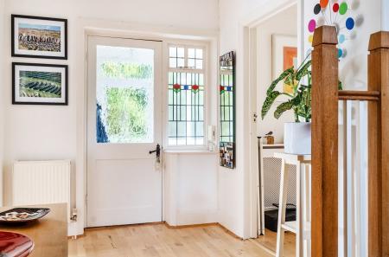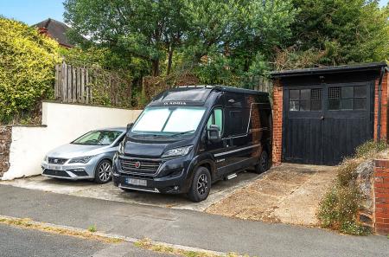5 Bedroom Detached House for sale in Pennsylvania
Directions
What3Words: levels.rips.bronze
Situation
The property enjoys a convenient position within walking distance of the University of Exeter Campus and Duryard Valley, just under a mile from the city’s High Street and Cathedral. It enjoys an elevated position with wonderful views and just a short walk from the extensive facilities of the university, with Exeter squash and cricket clubs nearby.
Exeter is well served with a selection of theatres, museum and cinemas and offers excellent restaurants and shopping facilities, good private and state schools together with a mainline train station to London (approx. 2 hours), Bristol and The North. An excellent local road network provides easy access to the M5, ‘A’ road intersection and coastal routes. Exeter International Airport also lies just 15 minutes from the city. Dartmoor and Devon’s beaches are within easy reach.
Description
An opportunity to purchase this well presented 1930's detached house, with family sized, flowing accommodation and enjoying a much sought after lower Pennsylvania location with excellent access to the city centre and university.
On the ground floor a double glazed door opens to a handy entrance porch with quarry tiled flooring, coat pegs and a door opening to the welcoming reception hallway, finished with wood flooring, and under stair storage cupboard and a feature decorative stained glass window.
A door opens to a utility room with plumbing for a washing machine and obscure glazed window, a further door opens to the ground floor shower room, comprising a pedestal wash hand basin, low level WC, a shower enclosure with mains shower unit and glazed screen and a ladder style heated towel rail.
The dual aspect sitting room overlooking the front garden is a delightful light, bright reception room with a double glazed bay window and the room features a log burner with slate hearth, tiled inlay and decorative wood surround with a mantle piece. There are three radiators, one with a decorative cover and the room is finished with stylish wood flooring and a double glazed door opens to the private front garden area.
The dual aspect family room (which could be used as a dining room) is a nice size with double glazed double doors opening to a full width decking area and the rear garden. There is a further window to the side and attractive wood flooring. The room then flows into the kitchen, which has plenty of space for a table and chairs. These two rooms are perfect for family living and entertaining.
The dual aspect dining kitchen comprises a one and a half bowl stainless steel sink unit with mixer tap, set into granite work tops with range of base units and deep drawers beneath and a matching range of wall cupboards with under lighting. Two tall, shelved larder cupboards and glazed cabinet. There are twin integrated electric ovens and a five ring gas hob with glass splashback and extractor canopy and a fitted dishwasher. There are two modern vertical radiators and the floor is tiled. A double glazed window to the side and a double glazed door opening to the full width decking area and the rear garden.
The first floor is approached by an attractive turning staircase with exposed balustrades, leading to the galleried landing with an obscure glazed window to the side. On the half landing there is a cloakroom with a wash hand basin with a tiled surround and low level WC. Access to the loft storage space with a pull down ladder. Fitted storage cupboard and an airing cupboard housing the boiler. Radiator.
Bedroom one is a spacious double room, enjoying a dual aspect with views over part of the city, the Exe estuary, the Haldon Hills and to Woodbury Common. There are two fitted double wardrobe and two storage cupboards and a period fireplace with mantle piece, exposed floorboards and a radiator with decorative cover.
The second spacious double bedroom enjoys a similarly pleasant view towards Haldon with a dual aspect and is finished with exposed floorboards and has a radiator.
The third double bedroom enjoys absolutely stunning, far reaching views to Woodbury Common and has two radiators.
The fourth bedroom has an aspect to the front and is finished with laminate flooring and radiator.
The fifth bedroom has an aspect to the side and is finished with laminate flooring and radiator.
The family bathroom comprises a pedestal wash hand basin with a mixer tap, a panelled bath with mixer tap and mains shower unit. Attractive part tiled walls and tiled flooring and a ladder style heated towel rail and obscure glazed window.
The house is approached with a wrought iron gate and pathway leading to the entrance porch. The front garden is very private with mature planted borders, an ornamental pond and gravelled areas. There is a second pedestrian gate leading out to the road.
A gate either side of the house opens to the rear garden, which is a lovely feature of the house, being a particularly good size and offering a high degree of seclusion and privacy with well stocked, mature borders including an apple tree, a well tended lawn and a sun deck adjacent to the house. There is an outside power point, garden shed and log store and at the bottom of the garden a very pleasant gravelled seating area, also fitted with a power point. Outside tap.
A rear gate and steps lead to the double width off road parking area and the single garage with twin timber doors, power and light and further hardstanding in front.
SERVICES: The vendor has advised the following: Mains gas (serving the central heating boiler and hot water), mains electricity, water and drainage.
Wood burner/multi fuel stove.
Telephone landline currently in contract with Virgin Media.
Broadband (Cable) approx. Download speed 548 Mbps and Upload speed 52 Mbps.
Mobile signal: Several networks currently showing as available at the property.
Local authority Zone S4 ‘Residents Parking’.
EER/EPC: C
Council Tax: G
50.735945 -3.523539
Important Information
- This is a Freehold property.
Property Ref: sou_SOU240311
Similar Properties
4 Bedroom Terraced House | Guide Price £825,000
***NO ONWARD CHAIN***An ELEGANT, BEAUTIFULLY PRESENTED PERIOD 2,800 sq ft Grade II Listed townhouse, exquisitely renovat...
3 Bedroom Bungalow | Guide Price £800,000
A superb DETACHED BUNGALOW with EXCELLENT PROPORTIONS and OUTSTANDING GARDENS across a GENEROUS PLOT. Complete with GARA...
6 Bedroom Terraced House | Guide Price £795,000
An ELEGANT VICTORIAN townhouse situated just 1/2 MILE from the CITY CENTRE and WALKING DISTANCE from the HOSPITAL. Wonde...
4 Bedroom Detached House | Guide Price £850,000
A DELIGHTFUL SMALLHOLDING in a FINE RURAL POSITION with lovely Mid Devon countryside views. Comprising characterful PERI...
6 Bedroom End of Terrace House | Guide Price £850,000
A wonderful, ELEGANT GEORGIAN SEMI DETACHED HOUSE, enjoying a CITY CENTRE LOCATION with good sized garden, DOUBLE GARAGE...
5 Bedroom Semi-Detached House | Guide Price £850,000
An elegant Victorian FAMILY HOUSE offering over 3,200 square feet of spacious, adaptable accommodation with approximatel...

Wilkinson Grant & Co (Exeter)
Castle Street, Southernhay West, Exeter, Devon, EX4 3PT
How much is your home worth?
Use our short form to request a valuation of your property.
Request a Valuation
