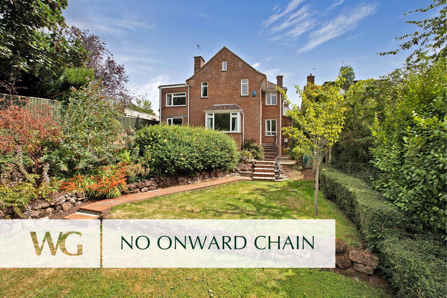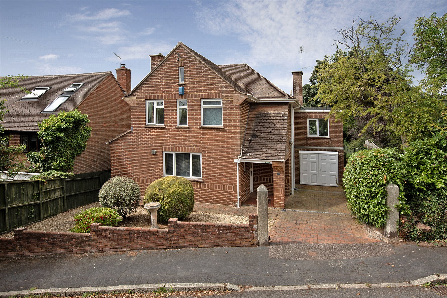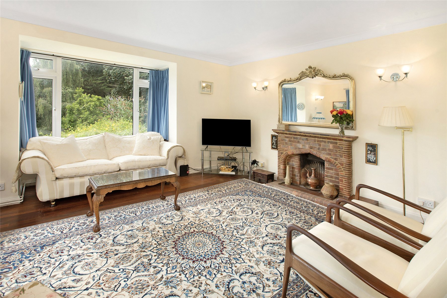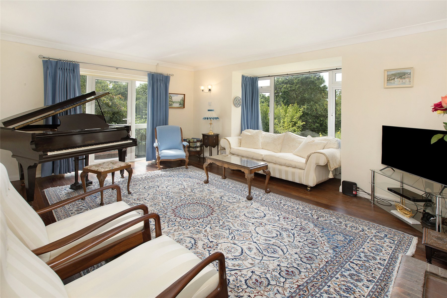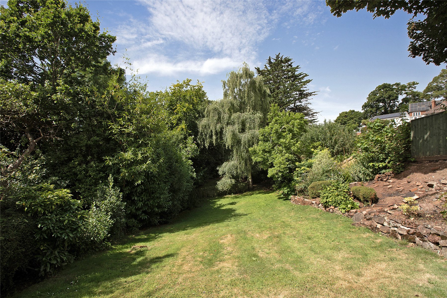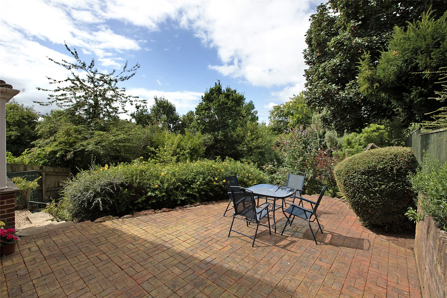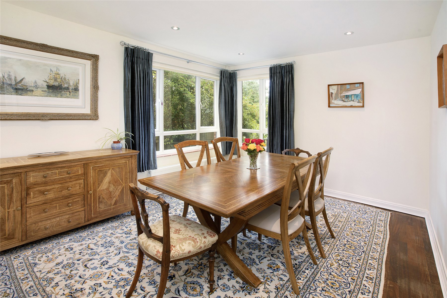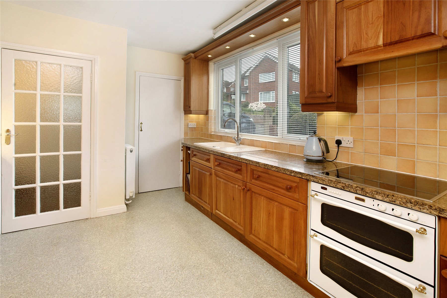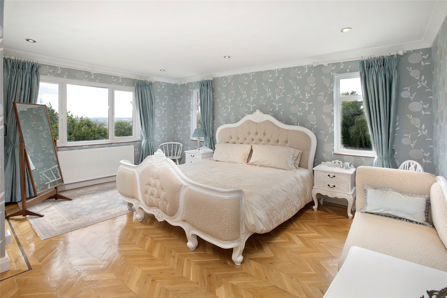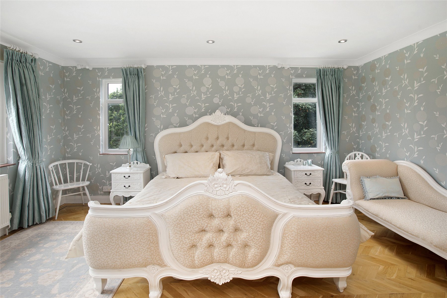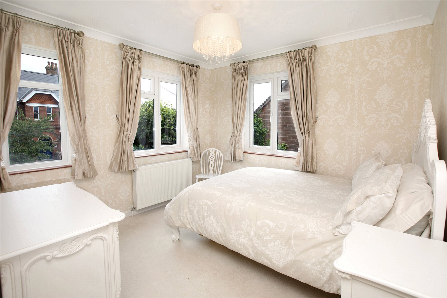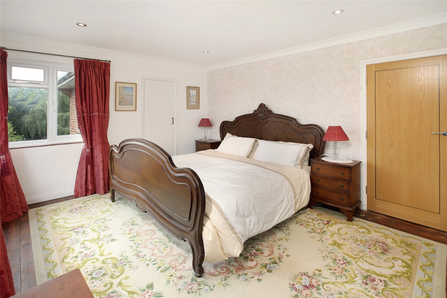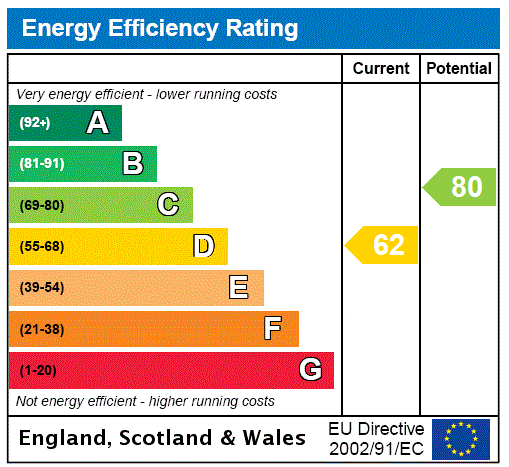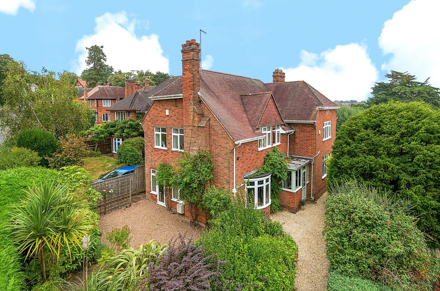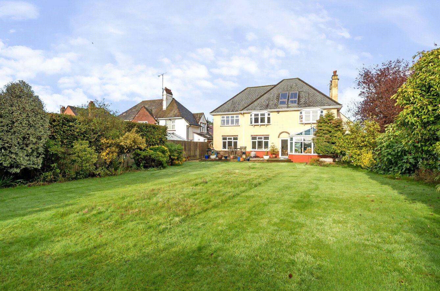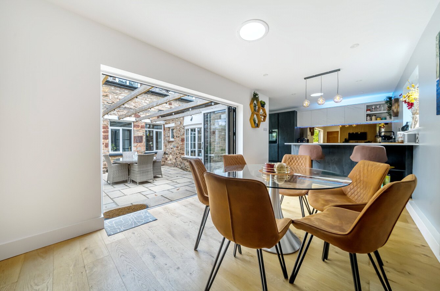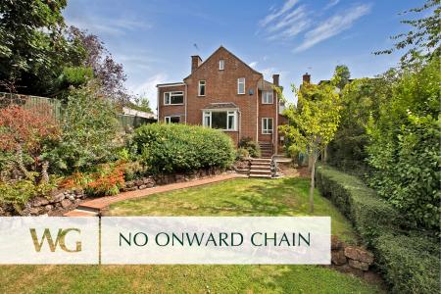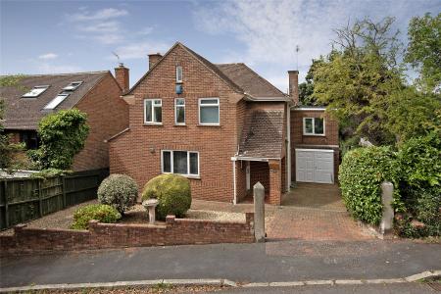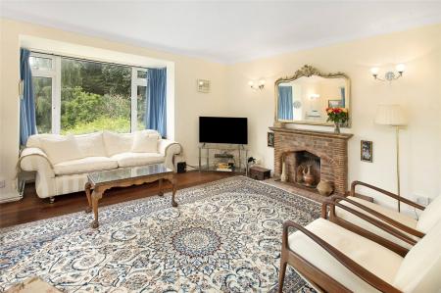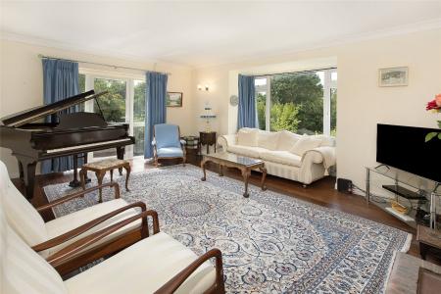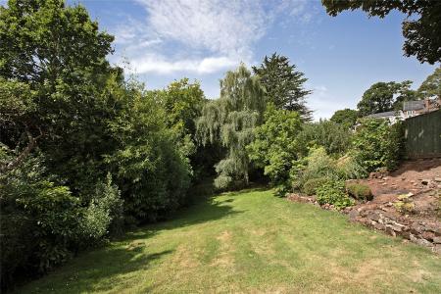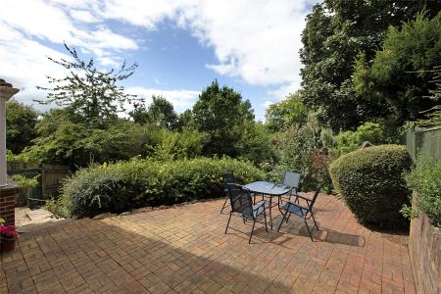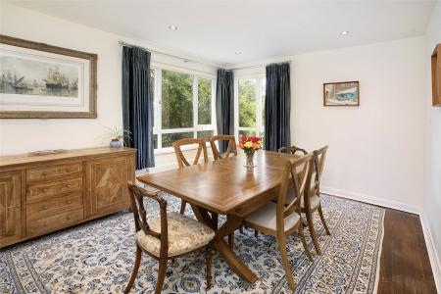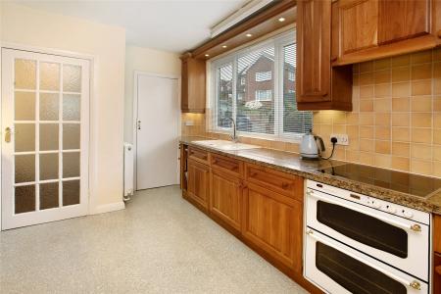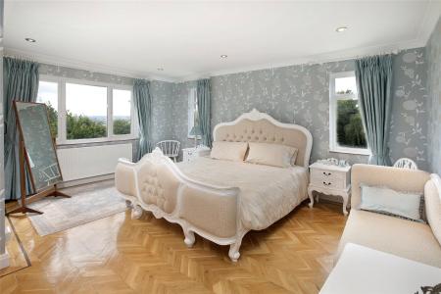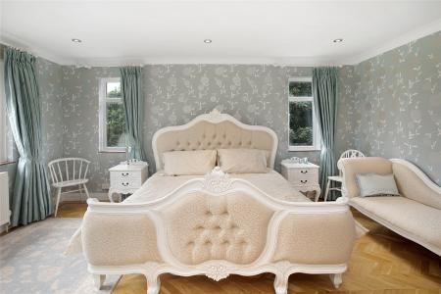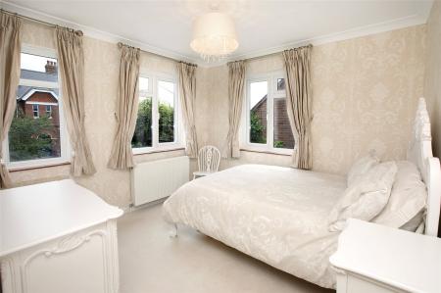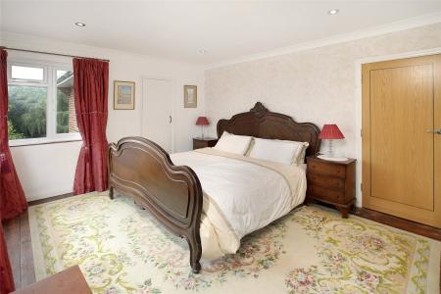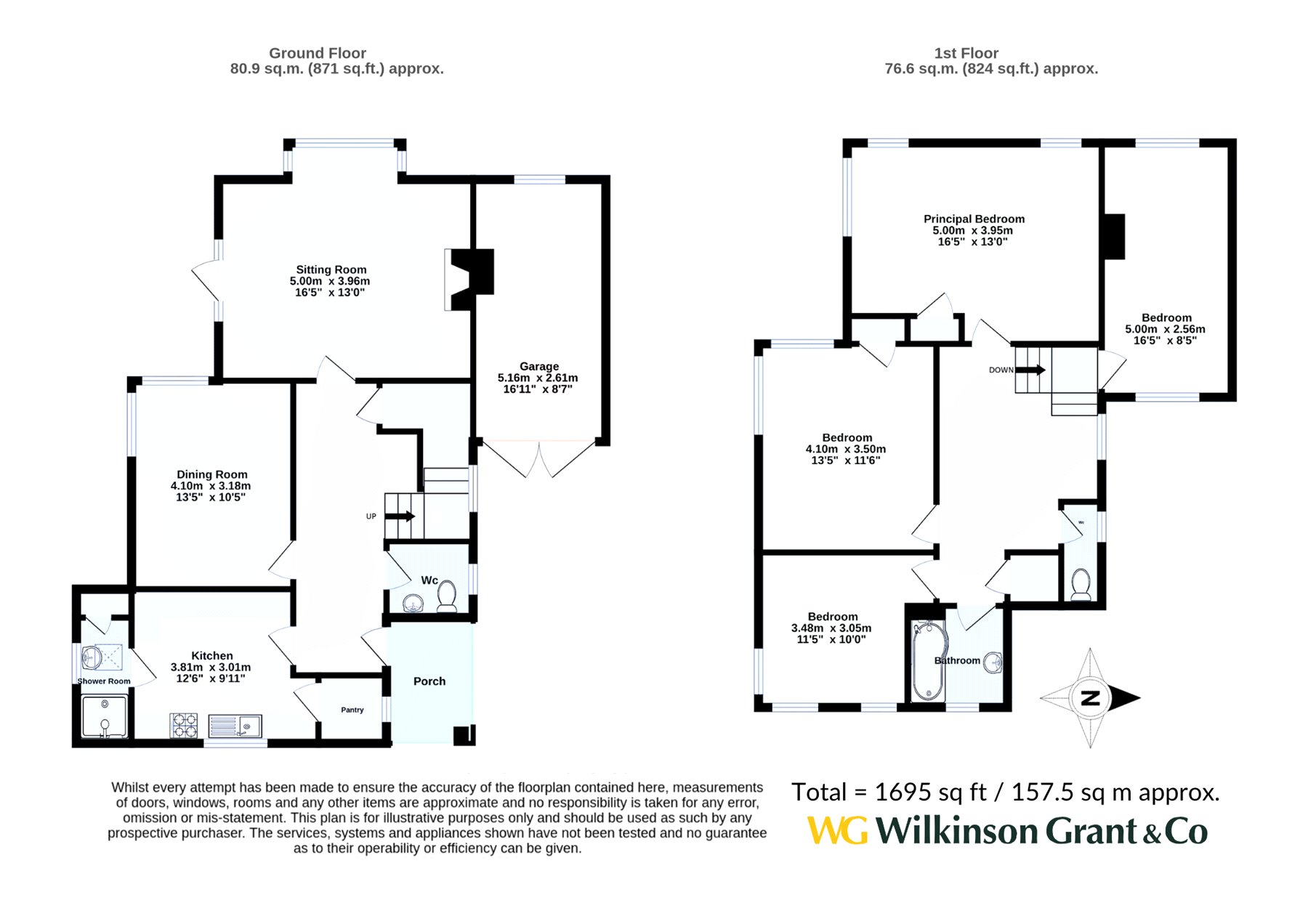4 Bedroom Detached House for sale in Pennsylvania
Directions
What3Words:///snow.recall.then
Situation
The property is in the Pennsylvania suburb of Exeter, within easy reach of local amenities and with the beautiful Devon countryside just moments away. The property is within walking distance of Exeter University and the picturesque Duryard Valley. The northern suburbs of Exeter have several everyday amenities, including local shops, supermarkets, pubs, cafés, restaurants, doctor's surgeries and pharmacies. Exeter city centre is just under a mile away and offers a wide choice of cultural activities, with the theatre, museum, arts centre and a wealth of good shopping and restaurants, including John Lewis.
The area has plenty of leisure activities to choose from, with several sports and leisure clubs within easy reach, golf at Exeter Golf and Country Club, rugby, football, horse riding, sailing, hiking the Jurassic Coast, fishing as well as access to several sandy beaches within 15 miles of the property.
There are excellent transport links, with easy access to the M5, while the city's mainline stations offer direct services to London Paddington and Waterloo. Exeter International Airport provides an ever-increasing number of domestic and international flights. Schooling in the area is of the highest standard, with outstanding-rated state schools and several excellent independent schools in and around the city. Within two miles of the property, you will find the Stoke Hill Infant and Nursery School, Ladysmith Infant and Nursery School, St Michael's Church of England Primary Academy and Exeter College, all rated 'outstanding' by Ofsted. The leading independent girls' school The Maynard (rated excellent) and the co-ed Exeter School are also close by.
Description
Sylvan Road is a fabulous, family sized detached house enjoying bright and spacious accommodation and an adaptable layout. Potential to extend into the garden, subject to the relevant permissions.
On the ground floor there are two well-presented reception rooms, both of which feature wooden floorboards and dual south and west-facing aspects, welcoming plenty of natural light. The sitting room at the rear is the ideal space in which to relax with outstanding views of the garden, while the dining room has space for a family dining table.
Also on the ground floor, the kitchen at the front has plenty of storage with fitted wooden units to base and wall level. There are also integrated appliances including a double oven, hob, extractor hood, washing machine and dishwasher. Adjoining the kitchen is a pantry for further storage, as well as a shower room and separate cloakroom.
Upstairs, the large landing leads to four double bedrooms. These include a generous principal bedroom overlooking the rear garden, with wooden parquet flooring and far-reaching views towards the Devon countryside. The first floor also has a family bathroom with shower over bath and a separate WC. The property is double glazed throughout.
At the front of the property, the block-paved driveway provides parking for up to two vehicles and could easily be modified to accommodate more, as well as access to the garage at the side of the house. The front garden has paved and gravel terracing and several established shrubs. At the rear there is a paved patio area and terraced levels with areas of lawn and raised beds with various established shrubs. The garden is bordered by established hedgerows, mature trees and timber fencing providing a sense of peace and privacy from neighbouring properties.
SERVICES: SERVICES: The vendor has advised the following: Mains gas (serving the central heating boiler and hot water), mains electricity, water and drainage.
Telephone landline currently not in contract. Broadband (Fibre to cabinet) currently in contract with Virgin approx. Download speed
265-273 Mbps and Upload speed 26 Mbps.
Mobile signal: Several networks currently showing as available at the property currently under Contract with 02. Residents Parking Permit Zone S4.
EER/EPC: D
Council Tax: F
AGENTS NOTE: We are advised by the vendor that the property has a Certificate of Lawfulness 09/0902/18 approved by Exeter City Council for side extensions 08/06/2009. Planning details available by request.
50.737751 -3.519406
Important information
This is not a Shared Ownership Property
This is a Freehold property.
Property Ref: sou_SOU070898
Similar Properties
5 Bedroom Detached House | Guide Price £825,000
A fabulous FIVE BEDROOM 1930's DETACHED HOUSE situated less than ONE MILE from the city centre and WALKING DISTANCE from...
4 Bedroom Detached House | Guide Price £825,000
A SUPERBLY PRESENTED extended detached house with level lawned gardens adjoining golf course at Exeter Golf & Country Cl...
5 Bedroom Detached House | Guide Price £800,000
***GOLF COURSE VIEWS***A spacious 1930's 5 BEDROOM DETACHED house with LEVEL LAWNED GARDENS adjoining the golf course at...
4 Bedroom Detached House | Guide Price £850,000
A delightful FOUR BEDROOM DETACHED BARN CONVERSION, peacefully set in a 2 ACRE plot on the edge of a popular East Devon...
4 Bedroom Detached House | Guide Price £850,000
A superb four bedroom individual DETACHED HOUSE with GARDENS OF 0.64 acre situated in a convenient yet semi-rural wooded...
4 Bedroom Detached House | Guide Price £850,000
A DELIGHTFUL SMALLHOLDING in a FINE RURAL POSITION with lovely Mid Devon countryside views. Comprising characterful PERI...

Wilkinson Grant & Co (Exeter)
Castle Street, Southernhay West, Exeter, Devon, EX4 3PT
How much is your home worth?
Use our short form to request a valuation of your property.
Request a Valuation
