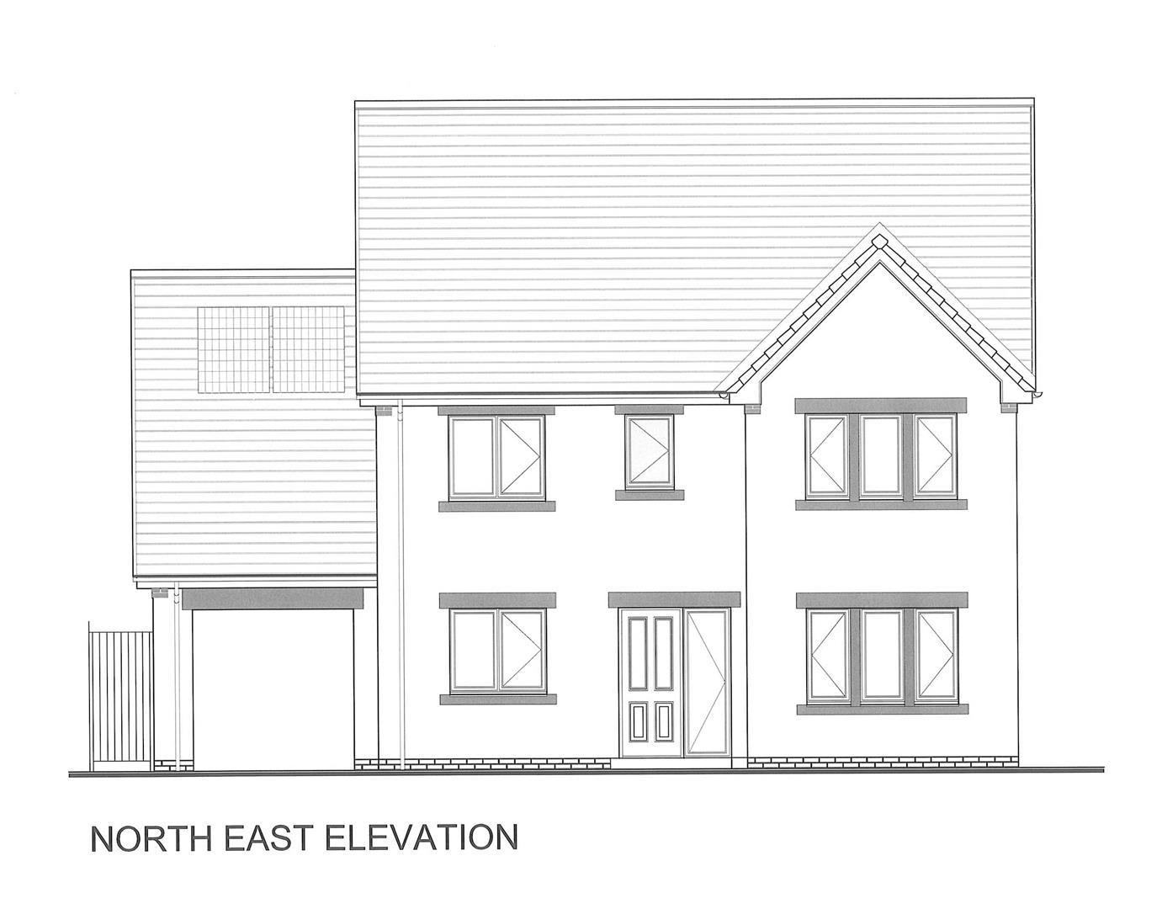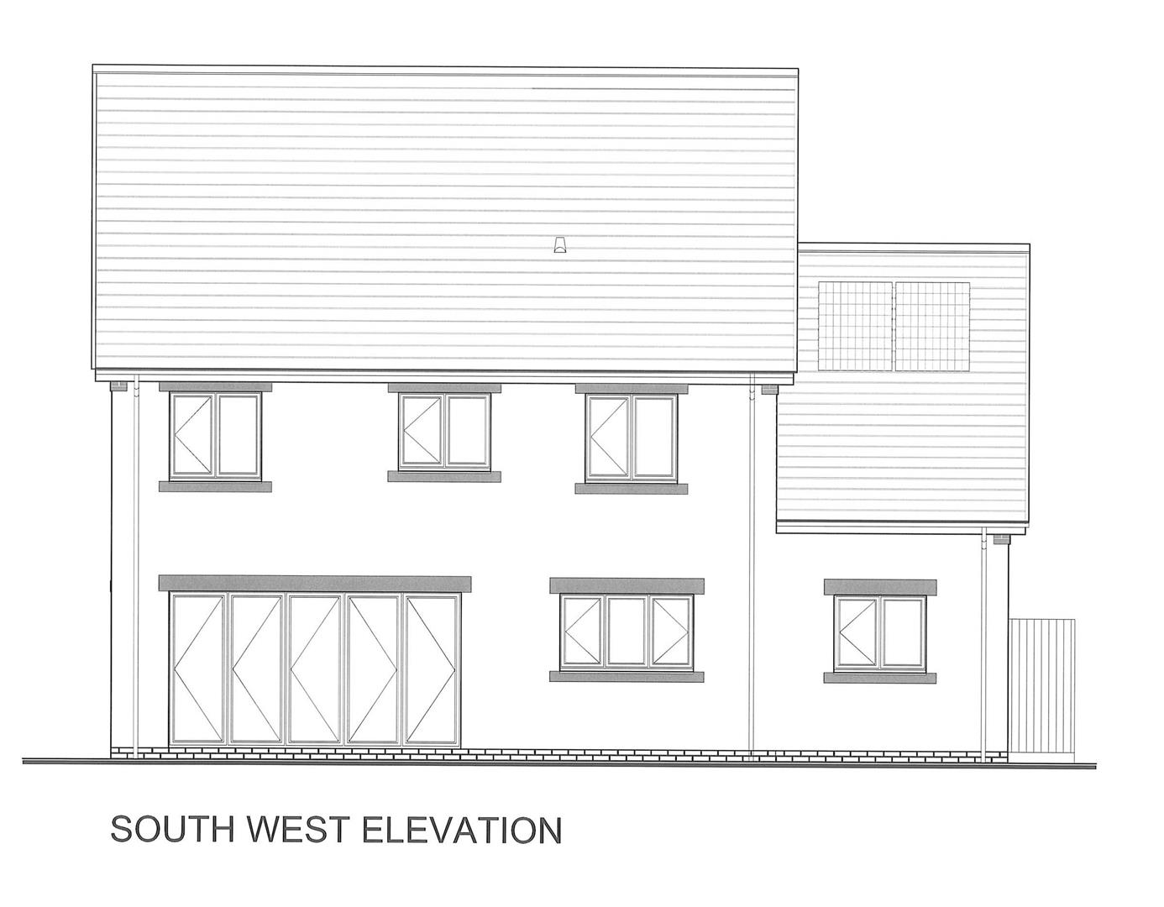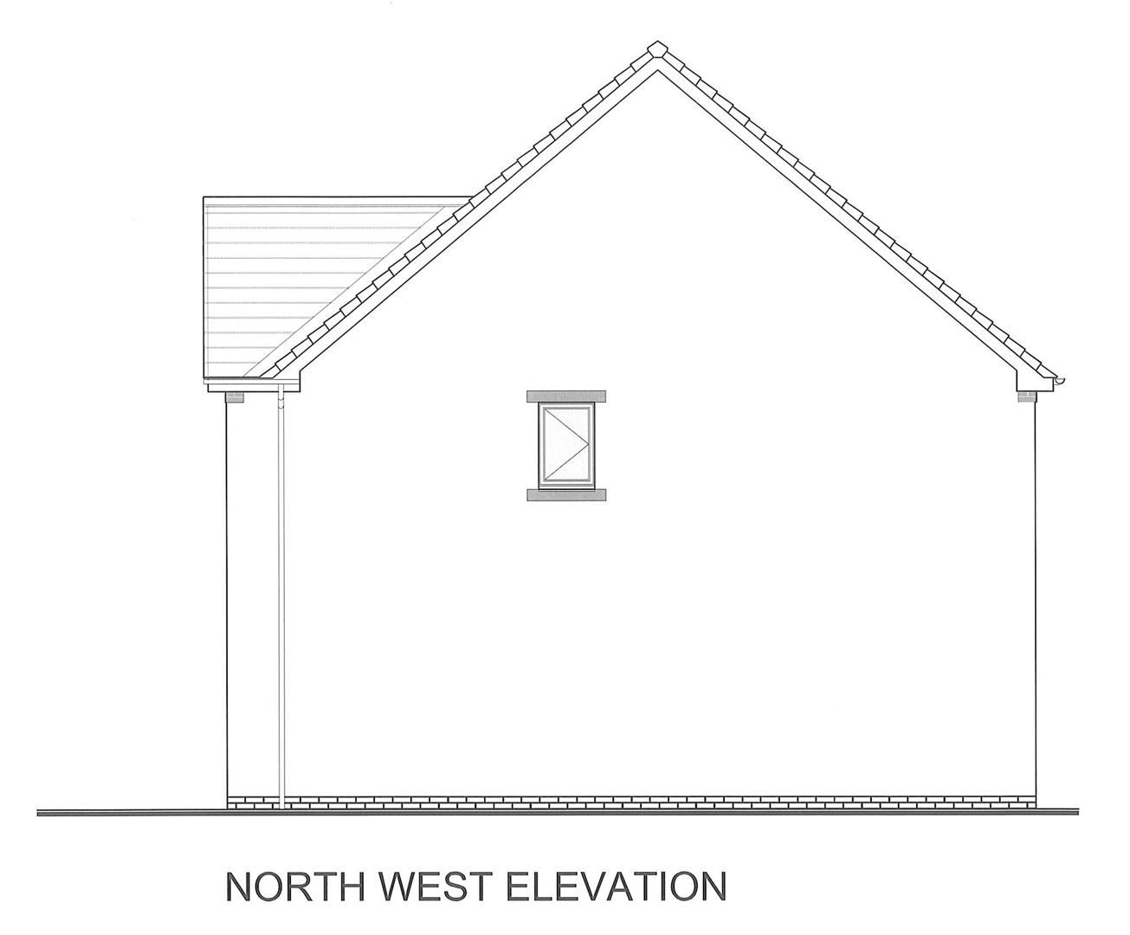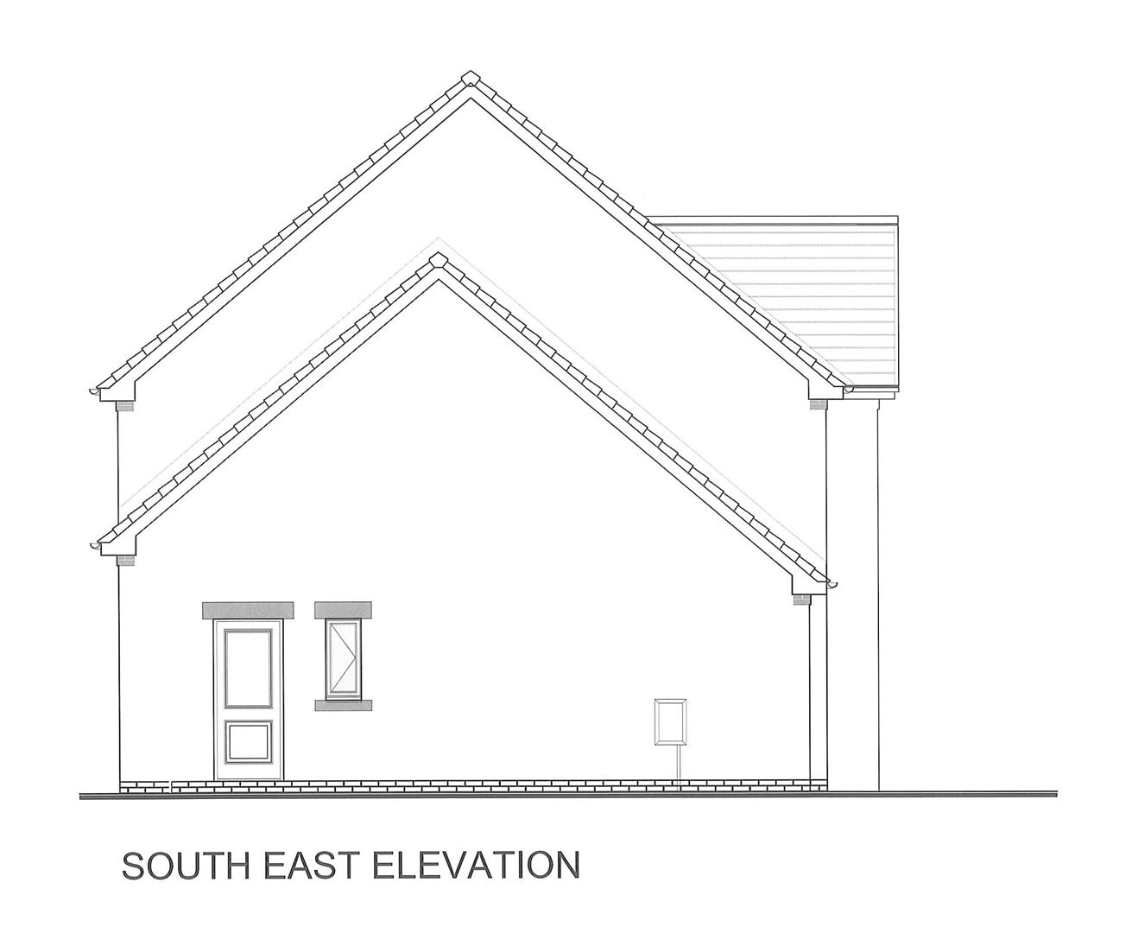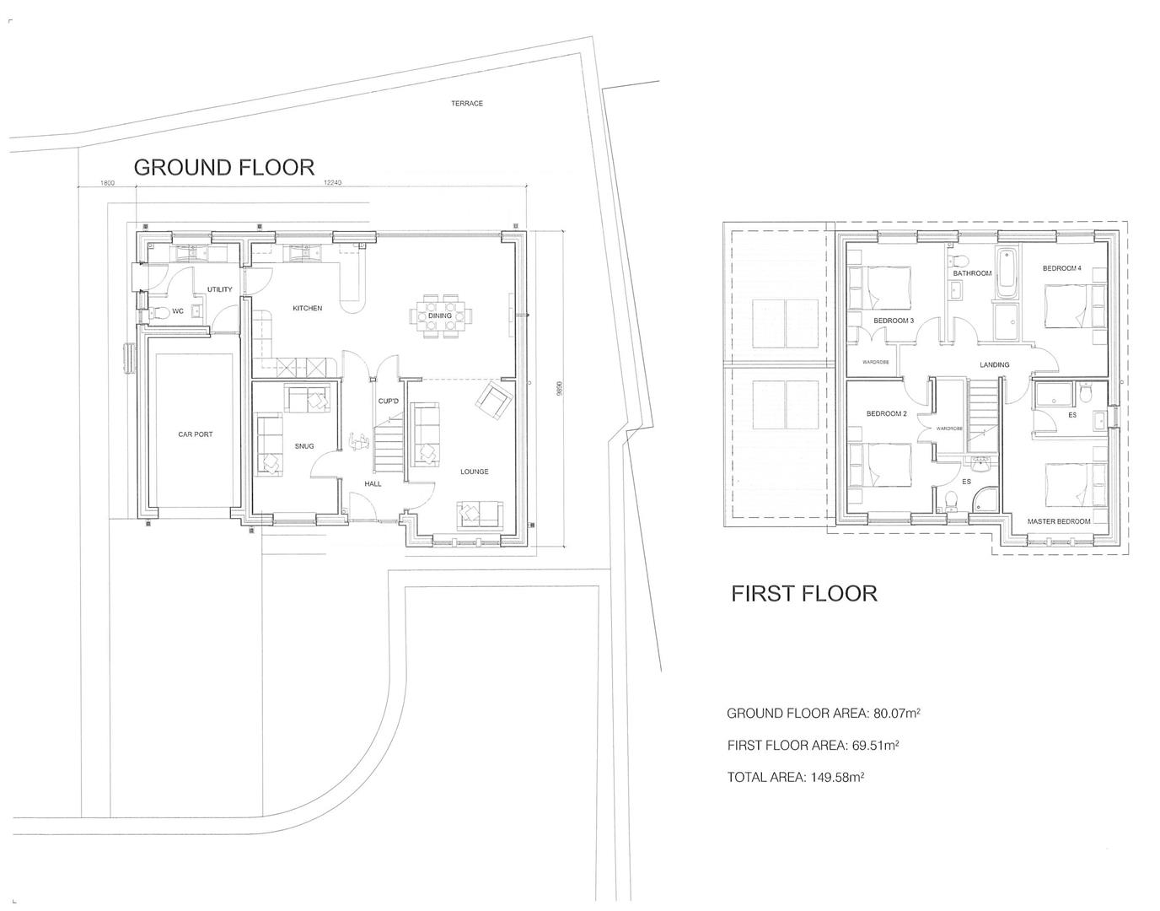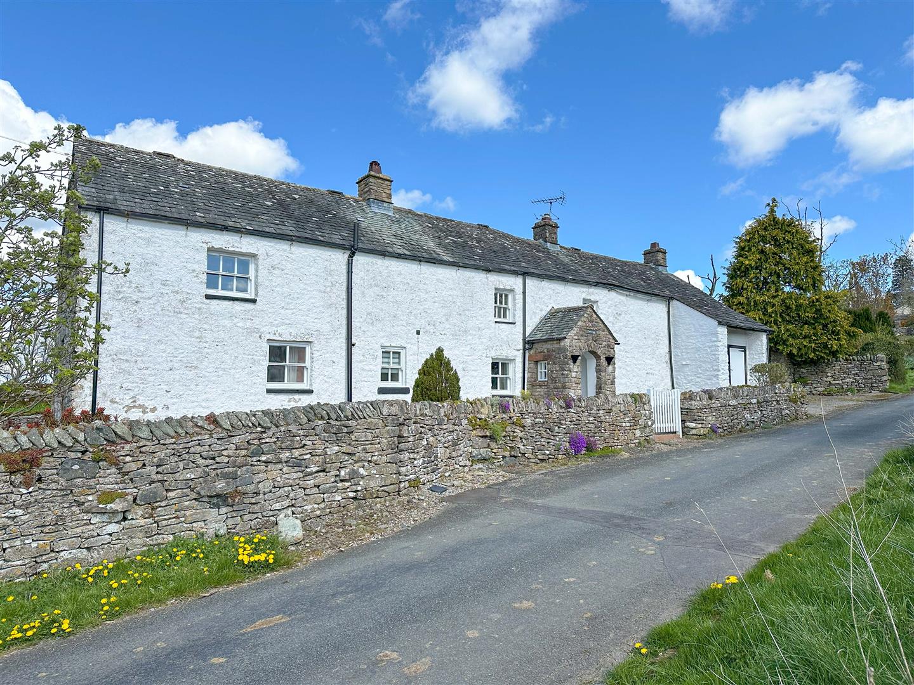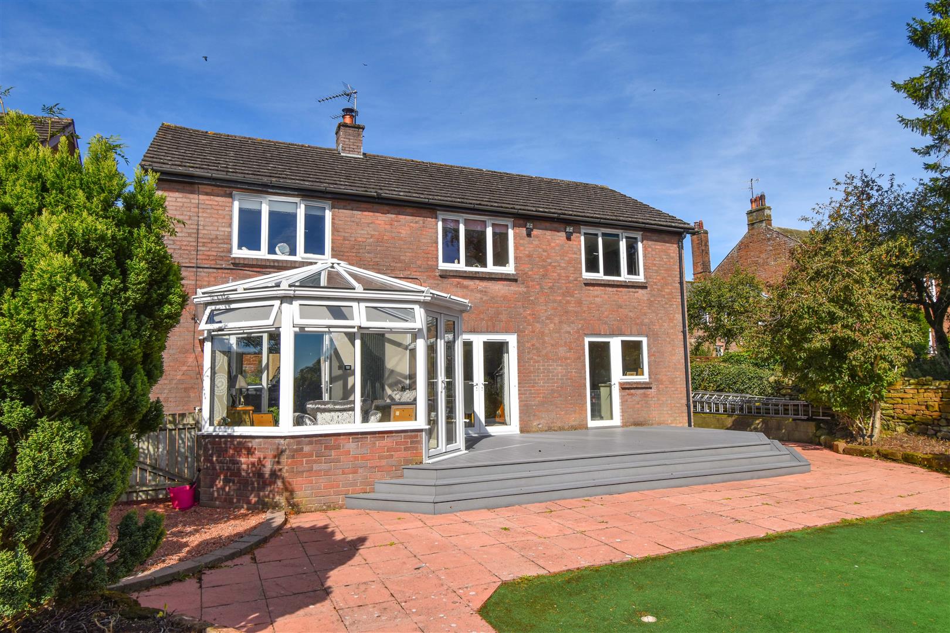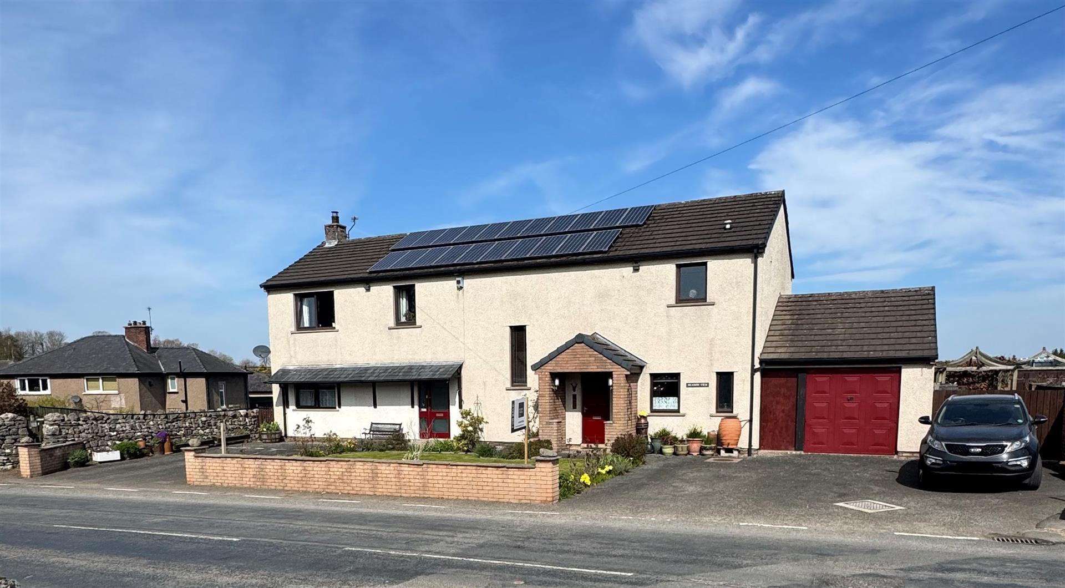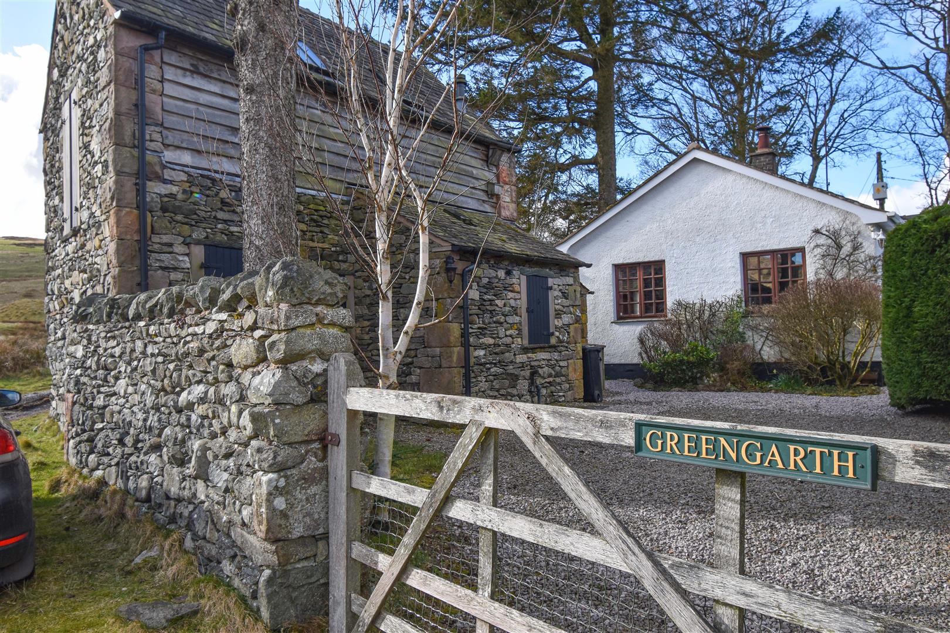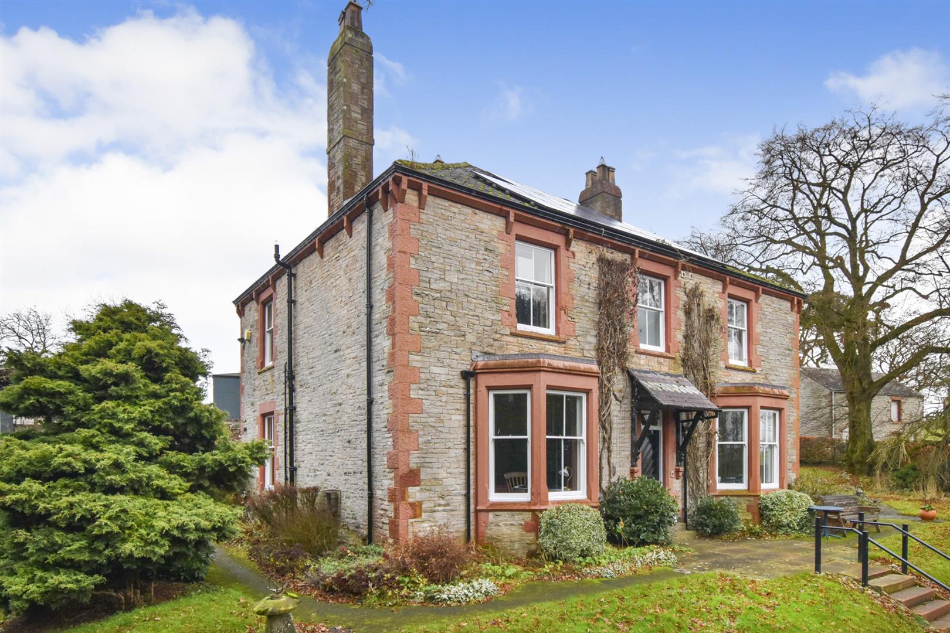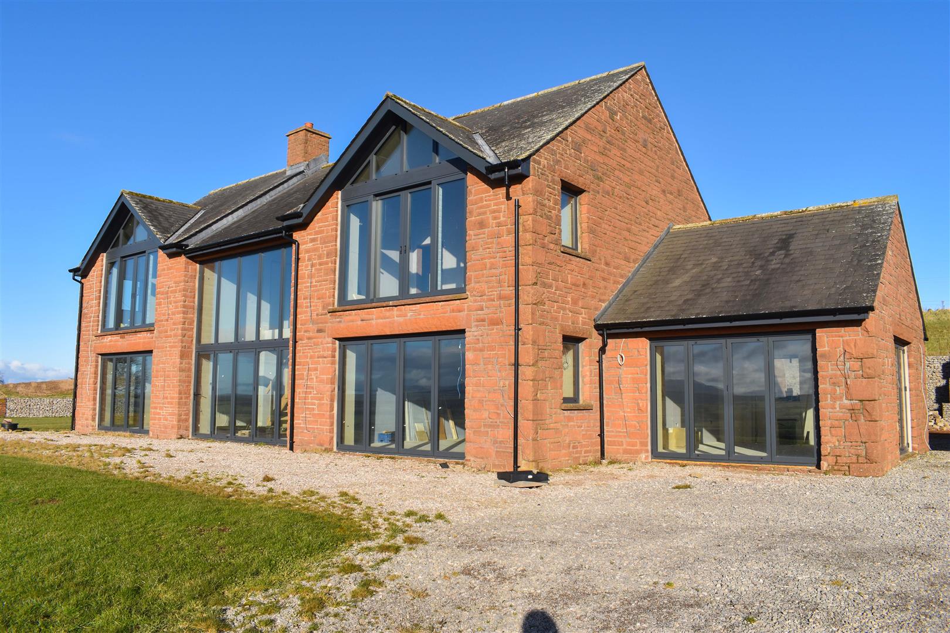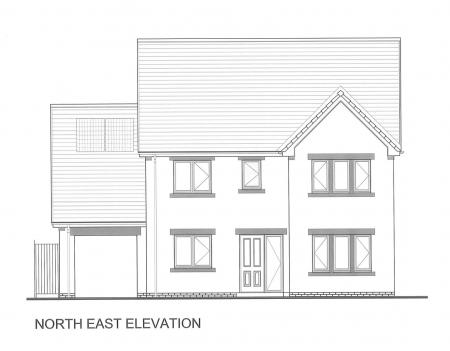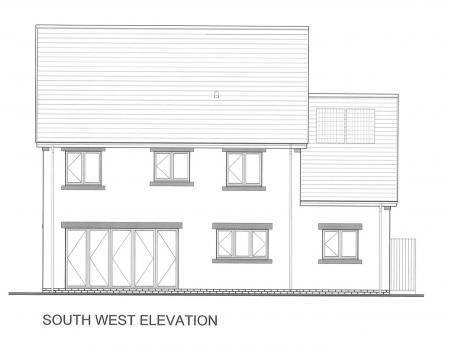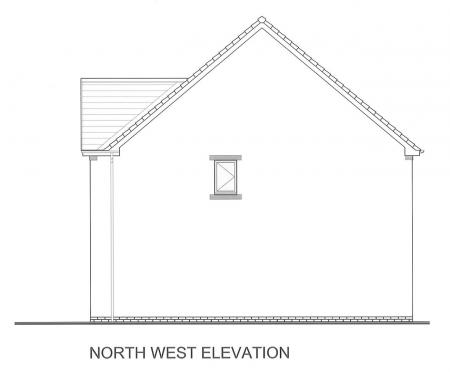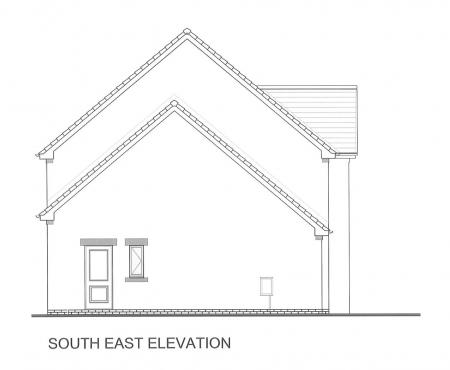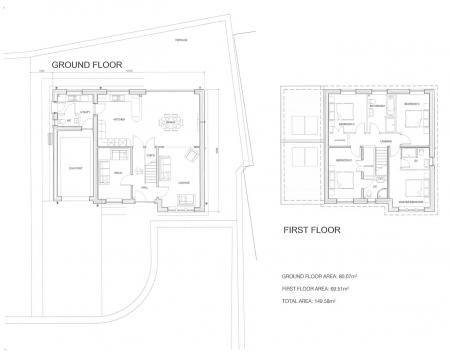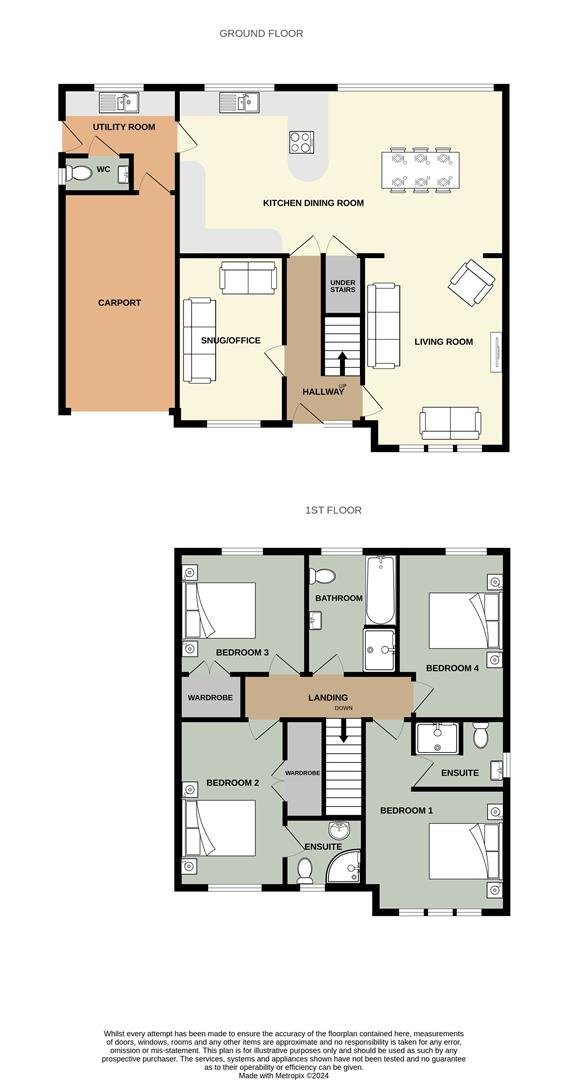- Spacious Detached New Build Family Home
- Village Cul-de-Sac Location 3.5 Miles West Of Penrith
- Circa 1,600 sq ft (149sq m) + Large Room Over Garage and Large Attic Room
- Living Room, Large Family Dining Kitchen + Snug, Utility Room and WC
- 4 Double Bedrooms, 2 En-Suite Shower Rooms + House Bathroom
- Off Road Parking for 4 Cars + Open Garage
- Rear Garden with Open Views Across the Surrounding Countryside
- Tenure - Freehold. Council Tax Band To Be Assessed. SAP Rating - B
- A Local Occupancy Restriction Applies
4 Bedroom House for sale in Penrith
This large family home is currently under construction in the village of Newbiggin, 4 miles from the centre of Penrith, close to the Lake District National Park and within easy access of the beautiful surrounding countryside. The property will offer generous living space with accommodation comprising: Hallway, Living Room, Dining Kitchen, Snug, Landing, 4 Double Bedrooms, 2 En-Suite Shower Rooms and a House Bathroom. There will also be a large Playroom over the car port and the attic is being constructed with a traditional roof allowing further opportunity to create 2 more bedrooms if required. Outside there will be Off Road Parking for 4 cars, an Open Garage/Car Port and the rear and side Garden will give an open outlook across the fields.
Location - From Penrith, head West on the A66, drive over the M6 and Rheged roundabout and continue along the dual carriageway for approximately 3/4 mile. Turn right, signposted to Newbiggin, The Joiners Close is on the left hand side.
Amenities Penrith - Newbiggin is approximately a mile from Stainton. In the village of Stainton is a Church of England nursery and primary school. The village has a Methodist Church, Post Office, public house a hotel/restaurant and a farm shop with a range of local produce. A regular bus service provides access to Penrith, Keswick, Cockermouth etc. The Parish church of St Andrew is in the neighbouring village of Dacre. Other denominations are to be found in Penrith. Newbiggin is just outside the Lake District National Park being and is only 5 miles from Ullswater. All main facilities are in Penrith.
Penrith is a popular market town, having excellent transport links through the M6, A66, A6 and the main West coast railway line. There is a population of around 17,000 people and facilities include: infant, junior and secondary schools. There are 5 supermarkets and a good range of locally owned and national high street shops. Leisure facilities include: a leisure centre with; swimming pool, climbing wall, indoor bowling, badminton courts and a fitness centre as well as; golf, rugby and cricket clubs. There is also a 3 screen cinema and Penrith Playhouse. Penrith is known as the Gateway to the North Lakes and is conveniently situated for Ullswater and access to the fells, benefiting from the superb outdoor recreation opportunities.
Services - Mains water, drainage and electricity are connected to the property.
Tenure - The property is for sale freehold.
The Council Tax band is to be assessed
Local Occupancy Clause - The occupation of the approved dwelling at Unit 1, Joiners Close, Newbiggin shall be limited to a person with a local connection to the locality, or a widow or widower of such a person, or any resident Dependants. Locality refers to the parish and surrounding parishes. In the first instance, if a property has been actively marketed for at least six months and an occupier cannot be found then the definition of locality will be extended out to include the County of Cumbria. A person with a local connection means a person who meets one of the following criteria: - The person lives in the locality and has done for a continuous period of at least three years. - The person works permanently in the locality for a minimum of 16 hours per week. Where a person is employed in an established business that operates in multiple locations, their employment activities should take place predominantly inside the locality. - The person has a firm offer of permanent employment, for a minimum of 16 hours per week in an already established business within the locality. - The person has moved away but has a strong established and continuous links with the locality by reason of birth or long term immediate family connections. - The person needs to live in the locality because they need substantial care from a relative who has lived in the locality for at least three years, or needs to provide substantial care to a relative who has lived in the locality at least three years. Substantial care means that identified as required by a medical doctor or relevant statutory support agency. Reason - To provide housing to meet local needs and support the village.
The neighbouring parishes to Dacre are: Skelton, Greystoke, Hutton, Matterdale, Barton, Sockbridge + Tirril, Yanwath + Eamont Bridge, Catterlen as well as Penrith
Viewing - STRICTLY BY APPOINTMENT WITH WILKES-GREEN + HILL
Accommodation - Please note the measurements have been taken from the architects drawing prior to the build completion and therefore may differ in the finished property.
Entrance - Through an open porch and door to the;
Hallway - With stairs of to the first floor with a cupboard below
Living Room - 4.70m x 3.48m (15'5 x 11'5) - Having a window to the front and a broad opening to the:
Dining Kitchen - 4.09m x 8.00m (13'5 x 26'3) - Having a large window to the rear, access to the under stairs cupboard and door to the hallway and :
Utility Room - 2.57m x 2.82m inc wc (8'5 x 9'3 inc wc) - A window faces to the rear and doors to the outside, the car port and the:
Cloakroom -
First Floor- Landing -
Bedroom 1 - 4.70m x 3.48m inc en-suite (15'5 x 11'5 inc en-sui - With three windows to the front and a door to the:
En-Suite - 1.70m x 2.26m (5'7 x 7'5) -
Bedroom 2 - 4.09m x 2.59m (13'5 x 8'6) - Having a large recessed wardrobe, a window to the front and a door to the:
En-Suite - 1.70m x 1.91m (5'7 x 6'3) -
Bedroom 3 - 3.00m x 3.12m (9'10 x 10'3) - Having a wardrobe and a window to the rear.
Bedroom 4 - 4.09m x 2.67m (13'5 x 8'9) - A window faces to the rear.
House Bathroom - 3.00m x 2.21m (9'10 x 7'3) - A window faces to the rear.
Outside - To the front of the house will be a block paved forecourt giving off road parking for 4 cars and access to an adjoining car port.
To the side and the rear there is a garden area with an open westerly view across the open countryside beyond.
Referal Fee - WGH work with the following provider for arrangement of mortgage & other products/insurances, however you are under no obligation to use their services and may wish to compare them against other providers. Should you choose to utilise them WGH will receive a referral fee :
The Right Advice (Bulman Pollard) Carlisle
Average referral fee earned in 2024 was �253.00
Property Ref: 319_33402673
Similar Properties
3 Bedroom House | £525,000
This spacious and flexible cottage in the gorgeous Lowther Valley was extensively renovated in the 1990s to create a fle...
4 Bedroom Detached House | £500,000
Set up above the Eden Valley with amazing far reaching southerly views to North Yorkshire and the Lakeland Fells, this w...
5 Bedroom Detached House | £490,000
Built in the late 1980s, originally as the village shop and Post Office, then being converted to a B&B, Meadow View is a...
3 Bedroom Country House | £675,000
Nestled on the edge of the charming village of Dockray, Penrith, this highly individual cottage offers a unique opportun...
6 Bedroom Detached House | £775,000
The current owners of Bank End have carried out a mass of improvements, renovations and updates to the impressive detach...
4 Bedroom Detached House | £950,000
Occupying a large and elevated rural site, approximately 3.3 miles from Penrith town centre, Forest Hill Farm is a new b...

Wilkes-Green & Hill Ltd (Penrith)
Angel Lane, Penrith, Cumbria, CA11 7BP
How much is your home worth?
Use our short form to request a valuation of your property.
Request a Valuation
