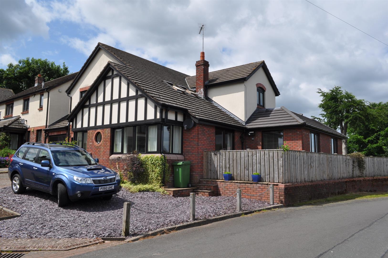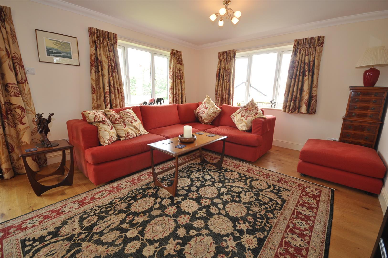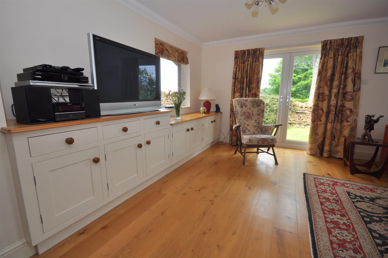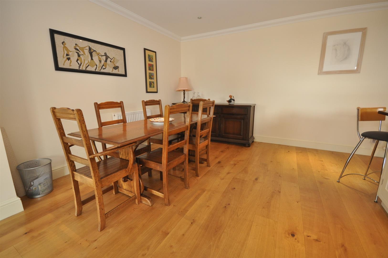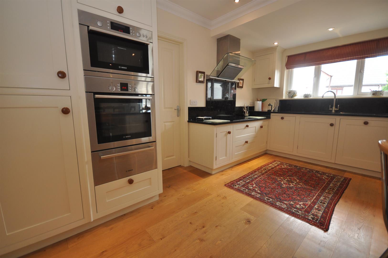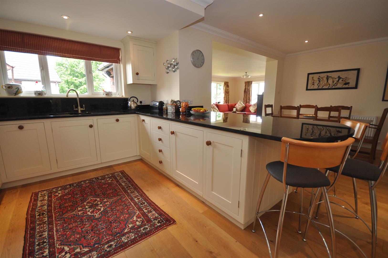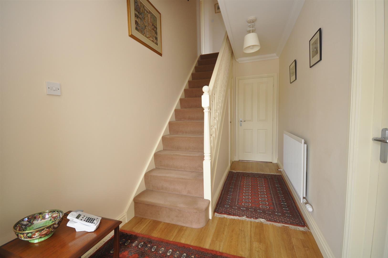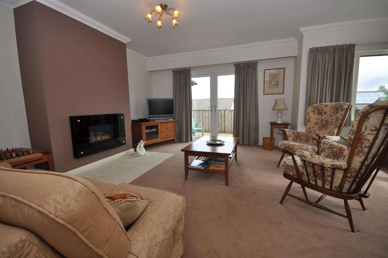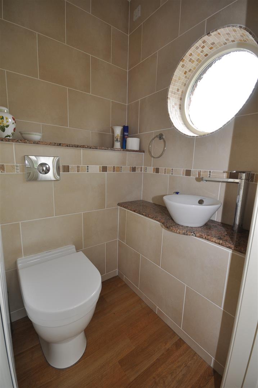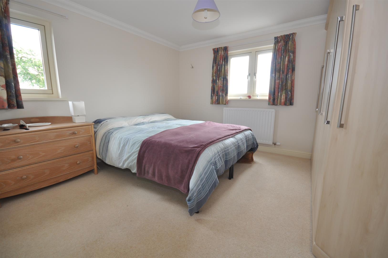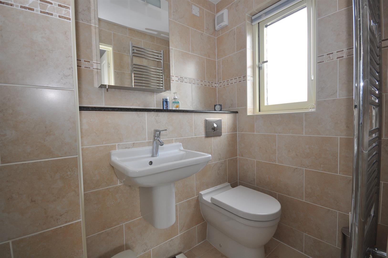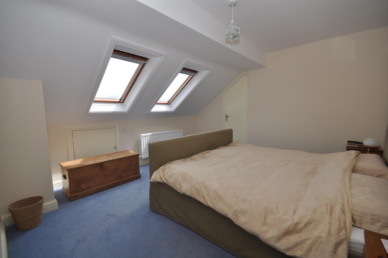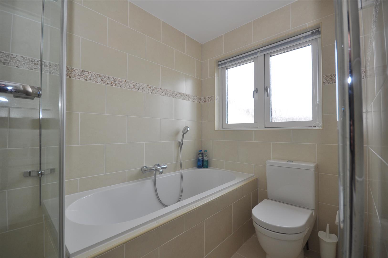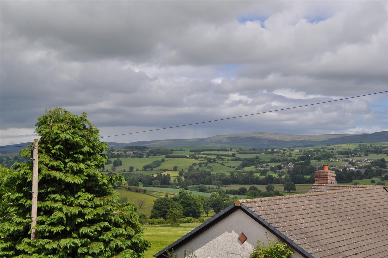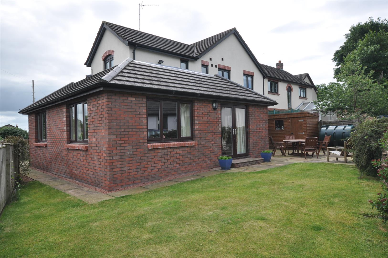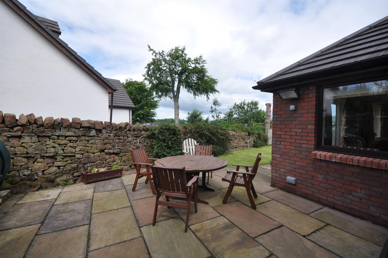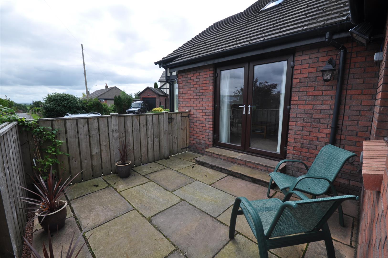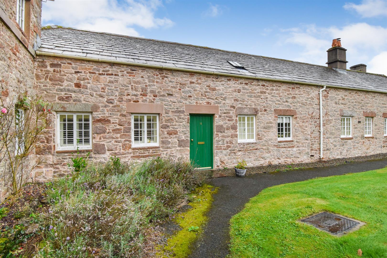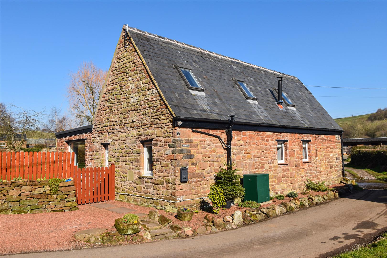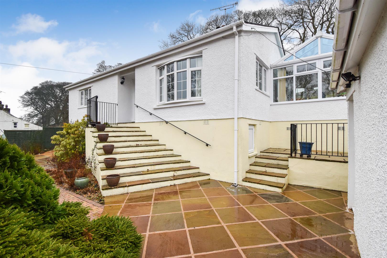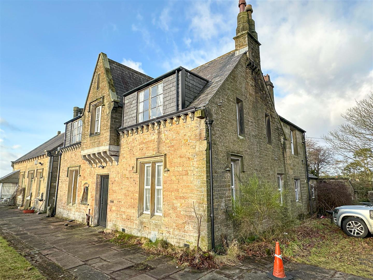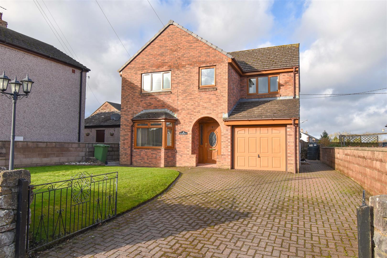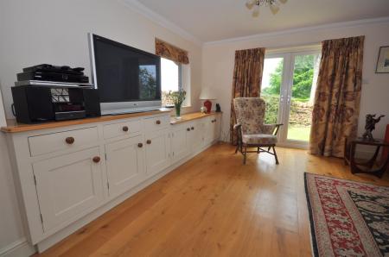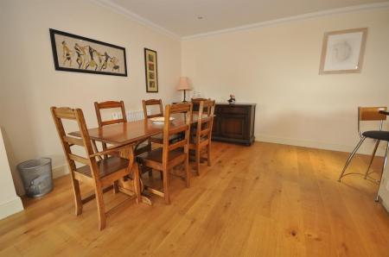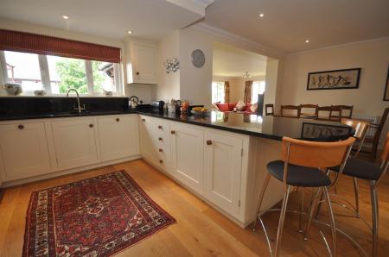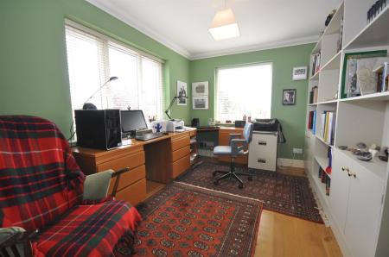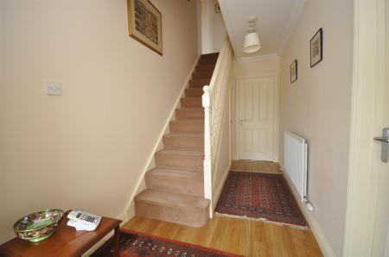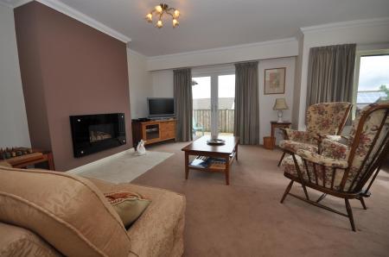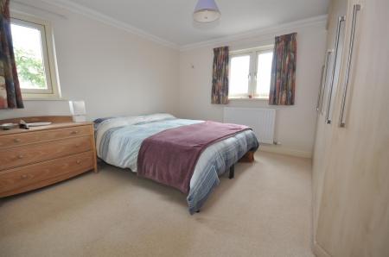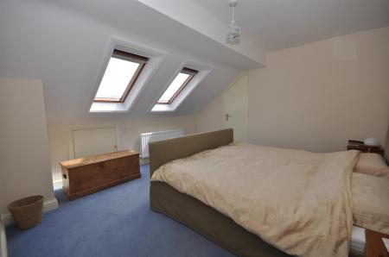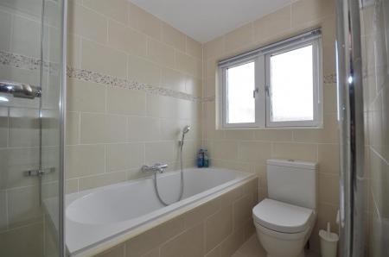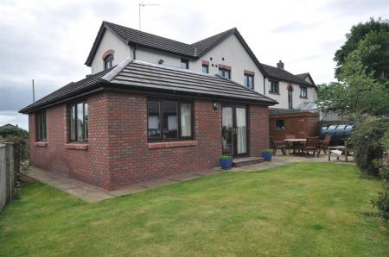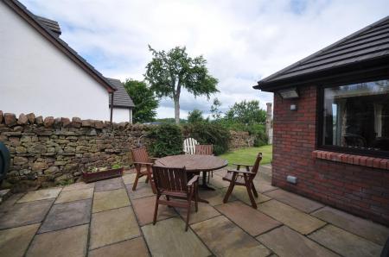- Superbly Extended Modern Family House
- Stylish Contemporary Accommodation
- Quiet Cul-de-Sac in Eden Valley Village
- 4 Bedrooms, En-Suite Shower + Bathroom
- Large Open Plan Living Area + Sitting Rm
- Oil Fired Central Heating
- Fully Double Glazed
- Double Garage + Driveway Parking
- EPC Rated D
- Viewing Highly Recommended
4 Bedroom Detached House for sale in Penrith
Having been updated, extended and much improved, this architect designed, link detached property is located in the popular Eden Valley village of Lazonby. The accommodation comprises, Entrance Hall, Cloakroom, Sitting Room, Large Open Plan "Middleton's" Kitchen, Dining Area and Day Room, Study, Utility Room, 4 Bedrooms (3 doubles), En-Suite Shower Room + a House Bathroom with a separate shower. Outside there is off road parking to the front for at least 4 cars as well as an integral garage, a Patio to the side of the house and a lawned garden with a patio to the rear. This lovely family home has been finished to a high standard throughout and also has the benefit of oil fired central heating and a combination of triple and double glazing. EPC - D
Location - From Penrith, head north on the A6 and drive to Plumpton. In the village of Plumpton, turn right, signposted to Lazonby. On entering Lazonby, take the first left hand turn, immediately beyond the "30" signs. Follow the road up the hill and where the road turns to the left, turn right, effectively straight on. Tallows Whins is a further 80 yards on the left hand side.
Services - Mains Water, Drainage + Electricity are to the property. Telephone is connected subject to BT regulations.
Viewings - VIEWING - Strictly by appointment with Wilkes-Green + Hill Ltd.
Hall - 11'7x10'4 - Having; a triple-glazed window to the front, stairs to the first floor with painted banister and spindles and a store cupboard below with light. The floor is wood effect 'Amtico', there is a single radiator and telephone point. Doors lead to the kitchen, living room and;
Utility Room - 7'2x9'7 - Fitted with; base units to one side having a granite work surface incorporating a Franke under surface, stainless steel sink with a carved drainer, mixer taps and a granite splash back. There is plumbing for an automatic washing machine and venting for a tumbler dryer. The floor is quarry tiled and there is an, electric chrome ladder type, dual fuel radiator. There is a uPVC double glazed window and door to the rear and a further door to the;
Cloakroom - Fitted with; a contemporary white WC with a concealed cistern and a round wash hand basin, with chrome pillar taps set on a granite surface. The walls are fully tiled, there is a circular double glazed window to the front, a panel wall heater and extractor fan.
Sitting Room - 17'9x16' - A triple-glazed box bay window faces to the front and uPVC double glazed patio doors to the side look out across the Eden Valley. There is a modern wall mounted, remote controlled LPG living flame gas fire, a double radiator, TV/satellite point and telephone point.
Kitchen - 15'4x12'2 - Fitted with a range of "Middleton" hand made units with a polished granite work surface incorporating a Franke stainless steel 1 ? bowl under surface sink with a waste disposal unit, a carved drainer and granite splash-back. The surface extends around to a breakfast bar between the kitchen and dining areas. The kitchen is equipped with a built in Bosch stainless steel oven with a warming cupboard below and a built in combination microwave above. There is a Bosch ceramic induction hob with a glass and stainless steel cooker hood above, built in dishwasher and fridge, recessed halogen down lights, double radiator and a TV aerial point. The floor is solid oak and a uPVC double glazed window faces to the rear. A door leads to the utility room and the room is open to the;
Dining Area - 11'7x10'4 - The floor is solid oak, there are recessed halogen down lights and a double radiator. The room is open to the;
Day Room - 12'3x21'6 - Having uPVC double glazed windows to three sides, over looking the garden and across to the Eden Valley beyond, solid oak flooring and built in floor cupboards to one side. There is a double radiator, TV/satellite point and uPVC double glazed patio doors leading out to the garden. A door leads to the;
Study - 12'3x8'7 - Having a uPVC double-glazed windows to two sides, a double radiator, and solid oak flooring. There are 12 electric sockets and a telephone point (two lines and broadband).
Bedroom 1 - 11'9x11'11 - Having; triple-glazed windows to two sides with excellent views across the Eden Valley, a single radiator, TV/satellite point and telephone point.
En Suite 4'4x8'4 (1.32m x 2.54m)
Fitted with; white contemporary "Davarit" fittings with a wall mounted basin having chrome pillar taps and a WC with a concealed cistern. There is a tiled shower cubicle with a "Hansgrohe" mains shower and a clear door. The floor and walls are fully tiled, there is a chrome ladder heated towel rail, and extractor fan and a triple-glazed window.
Bedroom 2 - 12'10x12'5 - Having; a sloped ceiling with two triple-glazed roof lights fitted with black out blinds. There is a recessed cupboard above the stair well with a triple glazed window, access to an eaves store and a door to a walk in store cupboard, which could be converted to create an en suite WC. There is a double radiator.
Bedroom 3 - 13'6x9'7 - Having a uPVC double-glazed window to the front with a good open outlook, a single radiator and a recessed wardrobe providing hanging and shelf space.
Bedroom 4 - 8'5x9'6 - Having; a triple-glazed window to the rear, a single radiator and a recessed wardrobe providing hanging and shelf space.
Bathroom - 8'4x5'3 - Fitted with a Villeroy & Boch bath set in a tiled plinth with wall mounted taps and a hand held shower head. The wash basin is a contemporary style, wall mounted with a cabinet below. There is a separate tiled shower cabinet with a "Hansgrohe" mains shower and a clear door. The walls and floor are fully tiled, there is a chrome ladder heated towel rail, an extractor fan and a triple glazed window to the rear.
Garage - Having; an automatic roller door, light and power. The Worcester oil fired condensing boiler provides the hot water and central heating.
Outside - To the front of the house is a block paved parking space leading to the garage and a slate chipped parking area for at least three vehicles.
A gate to the side of the property leads to a sandstone flagged patio, with light, power and infra red patio heater by the sitting room.
A stone flagged path leads along the side of the house to the rear garden, where there is a lawn and a second stone patio enjoying the afternoon and evening sun and having a light, power point and infra red patio heater.
Property Ref: 319_24708127
Similar Properties
Lowther Village, Lowther, Penrith
2 Bedroom Cottage | £290,000
This exquisite cottage, in the historic model village of Lowther and within the Lake District National Park, has been re...
2 Bedroom Cottage | £285,000
Dale, a tiny secluded hamlet in the rolling countryside of the Eden Valley, enjoys the beauty and serenity of the countr...
2 Bedroom Bungalow | £280,000
Crosby Ravensworth is a fantastic community deep in the Eden Valley and within the Westmoreland Dales National Park, Ann...
2 Bedroom Cottage | £300,000
In the beautiful and peaceful Eden Valley village of Newby, approximately 7 miles south of Penrith and within easy reach...
4 Bedroom Detached House | £300,000
Between Carlisle and Hexham and on the border of Cumbria and Northumberland, Gilsland is a perfectly placed village for...
4 Bedroom Detached House | £310,000
Rivendell is a modern detached family home in the popular village of Newbiggin, close to Stainton and less than 3.5 mile...

Wilkes-Green & Hill Ltd (Penrith)
Angel Lane, Penrith, Cumbria, CA11 7BP
How much is your home worth?
Use our short form to request a valuation of your property.
Request a Valuation
