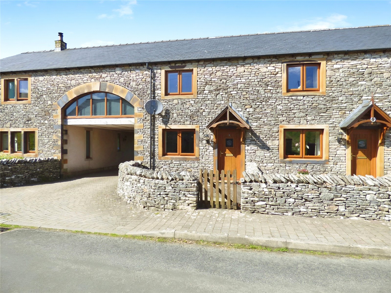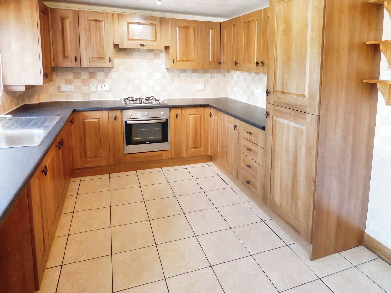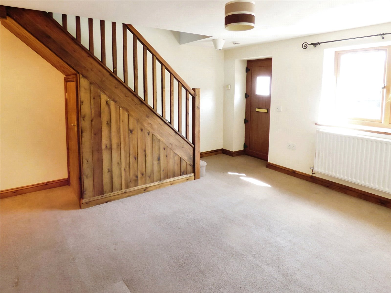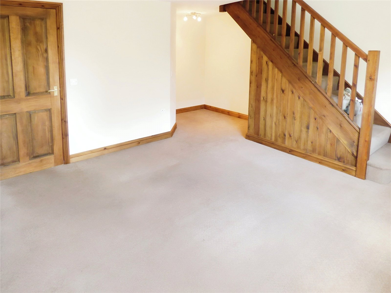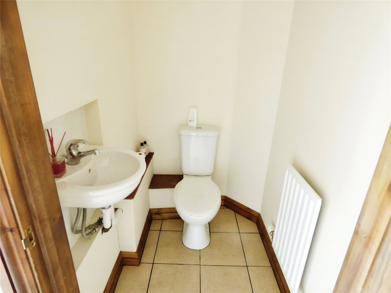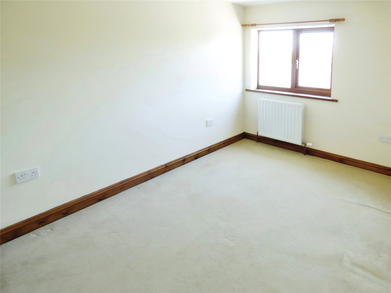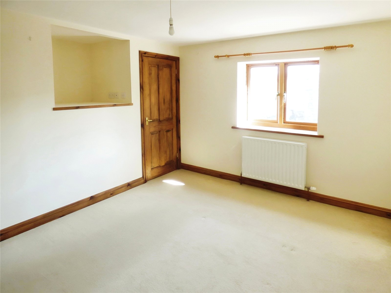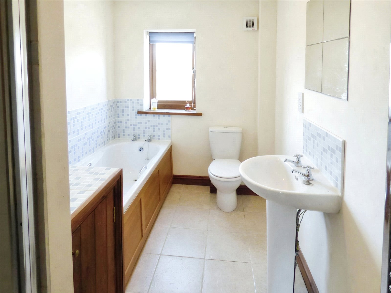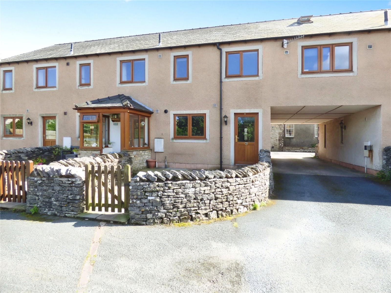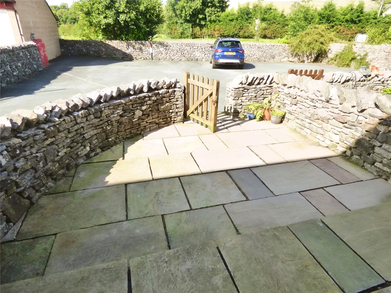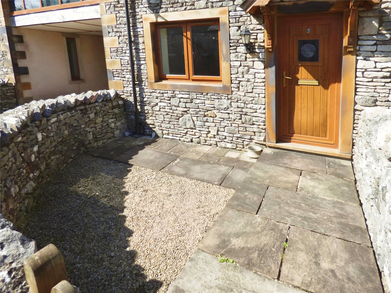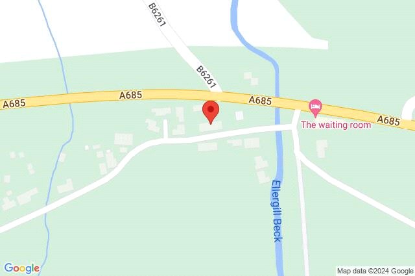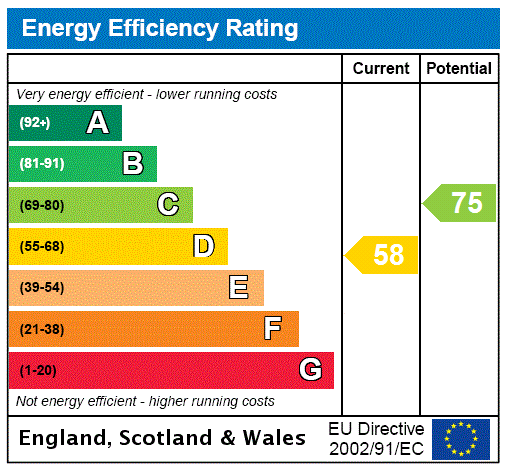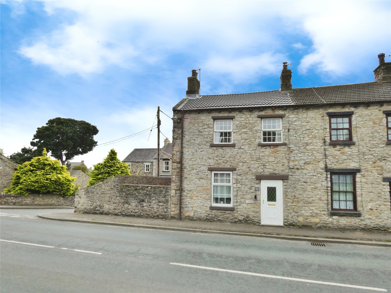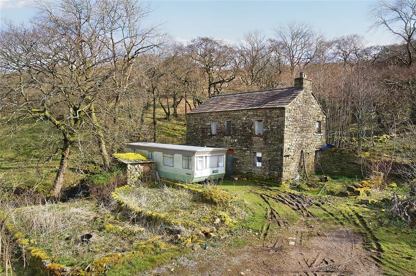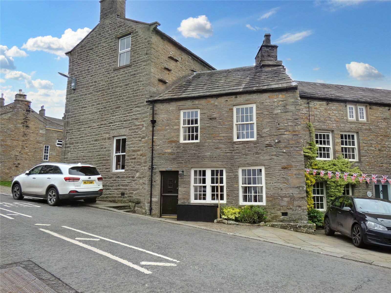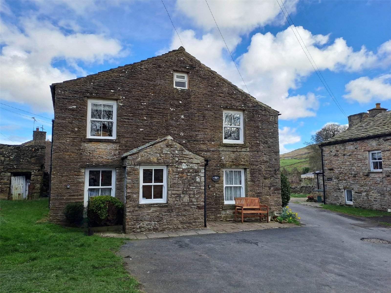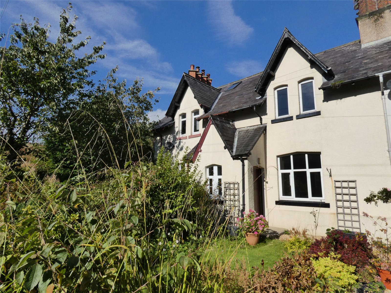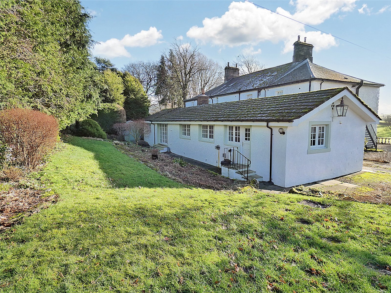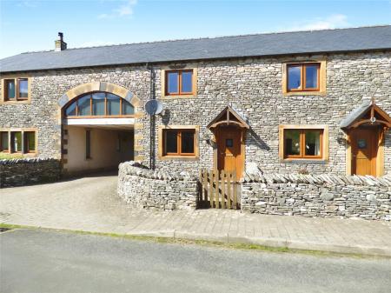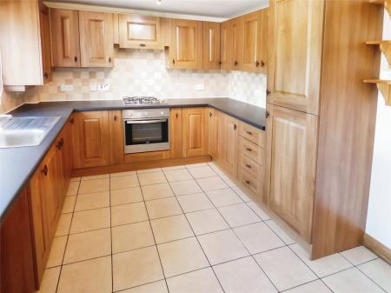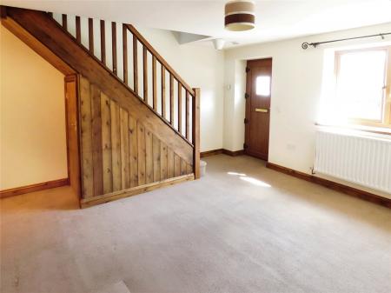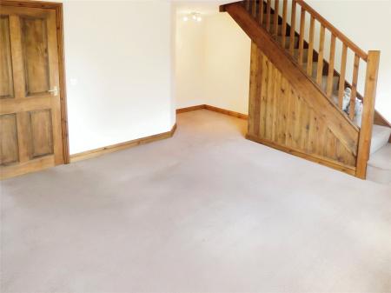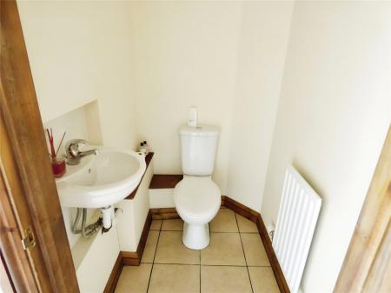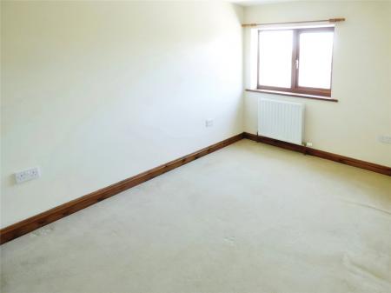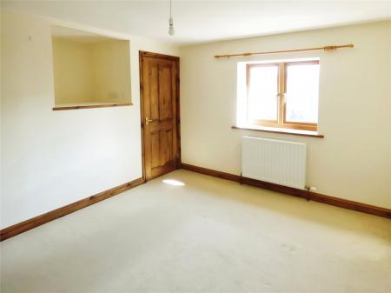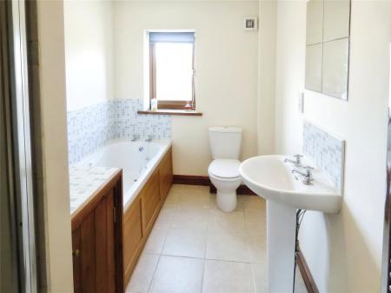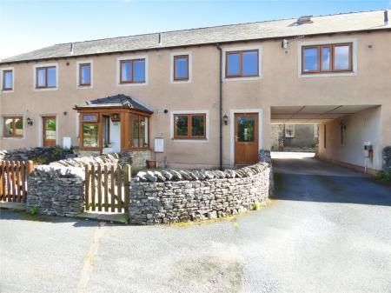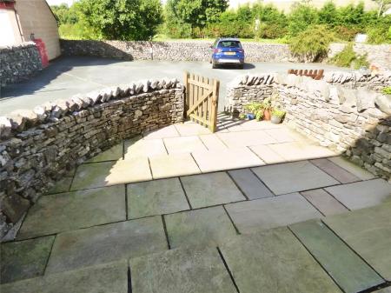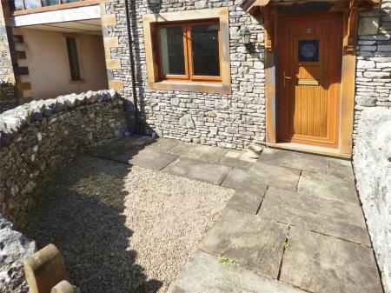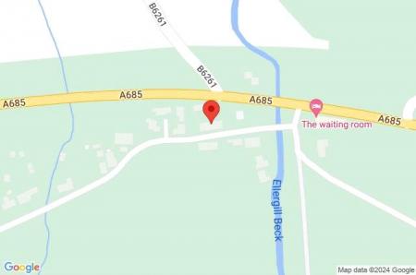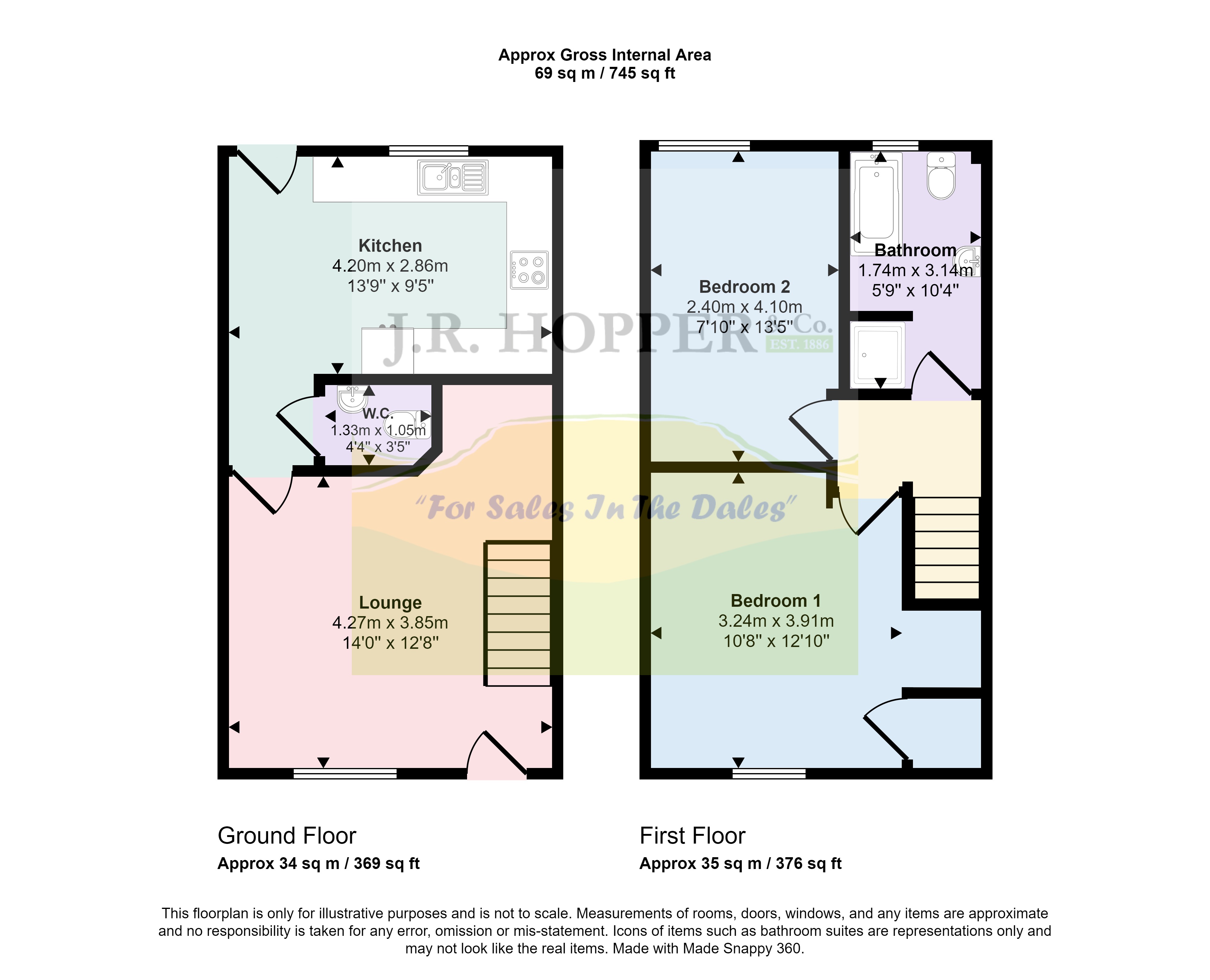- Well Presented Home
- Village Location
- 2 Bedrooms
- Bathroom
- Dining Kitchen
- Living Room
- Front and Rear Garden
- Off Road Parking
- Ideal Family Holiday Or Investment Property
- No Chain
2 Bedroom End of Terrace House for sale in Penrith
Guide Price £175,000 To £185,000
•Well Presented Home • Village location • 2 Bedrooms • Bathroom • Dining Kitchen • Living Room • Front and Rear Garden • Off Road Parking • Ideal Family Holiday Or Investment Property.
Chapel Mews is a well presented home in the small hamlet of Gaisgill.
Gaisgill is a small hamlet in the Eden Valley now part of the Yorkshire Dales National Park. Gaisgill is just off the main A685 route from Brough to Tebay having excellent travel links via road, with the M6, being just a 1.5 mile drive away. There is also nearby train station, from Kirkby Stephen on the Settle - Carlisle line. There are excellent walks and views from the doorstep.
On the ground floor is a spacious living room overlooking the front garden. At the rear is a good size dining kitchen with a well fitted kitchen with integrated appliances and a ground floor cloakroom.
Upstairs are two good double bedrooms and modern family bathroom.
To the front is a low maintenance patio garden enclosed by dry stone wall. To the rear there is an enclosed garden with a flagged patio. The car park is shared with neighbour property, 3 Chapel Mews has two allocated parking spaces.
3 Chapel Mews is in good decorative order and economically efficient.
This property is an ideal family, holiday or investment property
Front Door UPVC front door with glazed pane. Wooden lean-to over door.
Living Room 16'8" x 15'3" (5.08m x 4.65m). Large recess area providing effective storage or seating area. Carpet. Radiator. Stairs to first floor with understairs storage. Spotlights. Large window to front.
Downstairs Cloakroom 4'7" x 3'2" (1.4m x 0.97m). Toilet. Wall mounted sink. Radiator. Tiled floor.
Dining Kitchen 14'3" x 13'8" (4.34m x 4.17m). Wooden wall and base units with drawers. Formica worksurface. Gas hob. Extractor hood. Electric oven. Integral fridge frrezer. Single stainless steel sink and drainer. Part tiled walls. Tiled floor. Spotlights. Radiator. Window overlooking rear patio. Door to downstairs WC.
First Floor
Landing Loft access. Carpet.
Bathroom 10'5" x 5'11" (3.18m x 1.8m). Shower cubicle with mains shower. Bath. Toilet. Cupboard. Tiled floor. Window to rear.
Master Bedroom 16'8" x 15'3" (5.08m x 4.65m). Good double bedroom. Radiator. Carpet. Built in wardrobe. Large wall recess providing effective storage. TV point. Window to rear.
Bedroom 2 13'6" x 8'10" (4.11m x 2.7m). Carpet. Radiator. Window to rear.
Agents Notes Gas central heating. Mains water. Waste treatment plant shared with neighbouring properties. Double glazing throughout.
Important information
This is not a Shared Ownership Property
This is a Freehold property.
Property Ref: 896896_JRH240175
Similar Properties
Bellerby, Leyburn, North Yorkshire, DL8
2 Bedroom End of Terrace House | Offers Over £175,000
Guide Price: £175,000• Immaculate End Terrace Cottage • Brand New Roof • 2 Double Bedrooms • Lounge...
Mallerstang, Kirkby Stephen, Cumbria, CA17
4 Bedroom Barn Conversion | Guide Price £170,000
Starting Bid: £170,000 • Fantastic Development Opportunity In 0.
Main Street, Askrigg, Leyburn, North Yorkshire, DL8
2 Bedroom House | Guide Price £165,000
Guide Price £165,000 - £200,000.
Thwaite, Richmond, North Yorkshire, DL11
2 Bedroom Semi-Detached House | Guide Price £180,000
Guide Price £180,000• Character Dales Cottage • Quiet Village Location • 2 Double Bedrooms • Sitting...
3 Bedroom Semi-Detached House | Offers Over £180,000
Offers Over £180,000. • Charming Railway Cottage. • Lovely Views. • 3 Bedrooms. • Sitting Room. ...
Newbiggin-On-Lune, Kirkby Stephen, CA17
3 Bedroom Detached House | Guide Price £180,000
Staring Bid: £180,000• Detached Cottage • No Chain • Kitchen With Views Of Garden • Dining Room ...

J R Hopper & Co (Leyburn)
Market Place, Leyburn, North Yorkshire, DL8 5BD
How much is your home worth?
Use our short form to request a valuation of your property.
Request a Valuation
