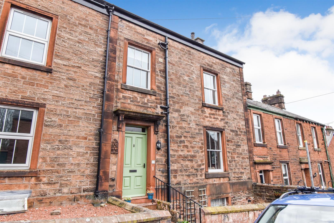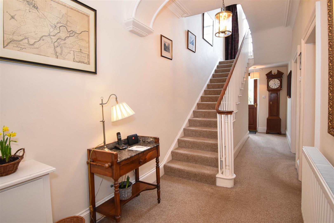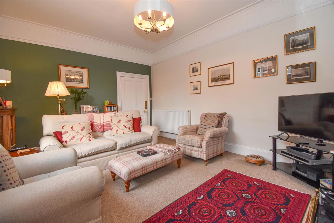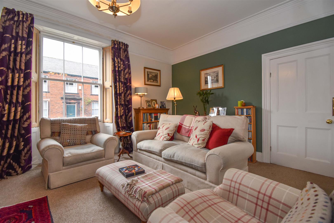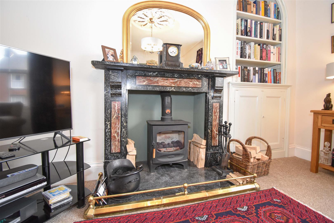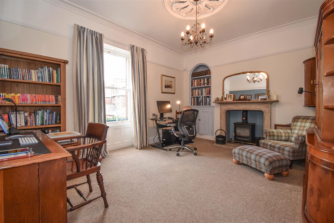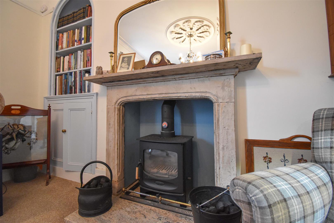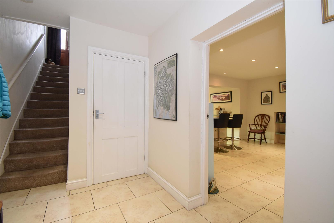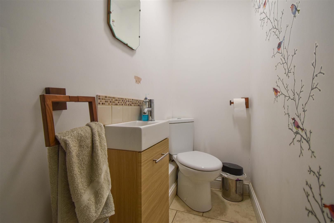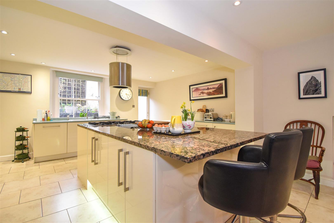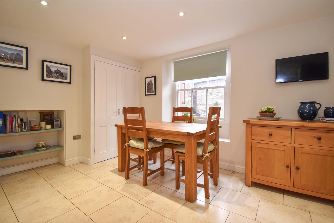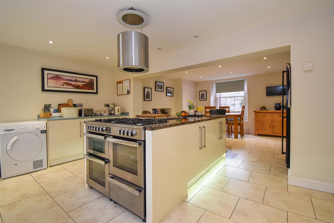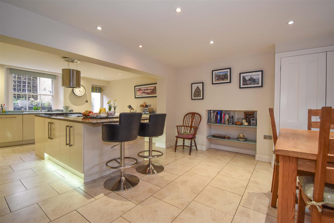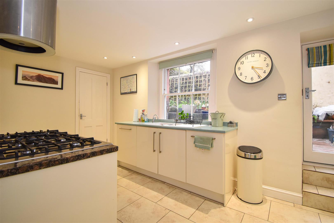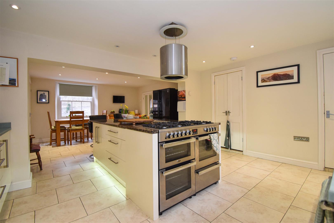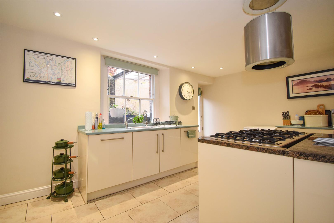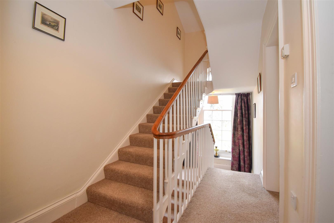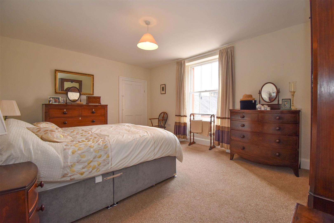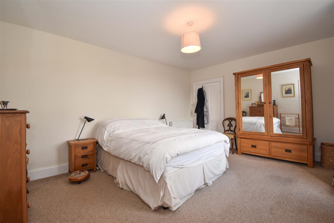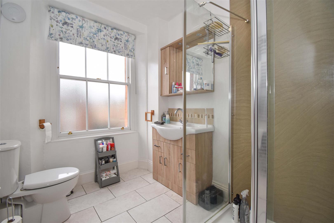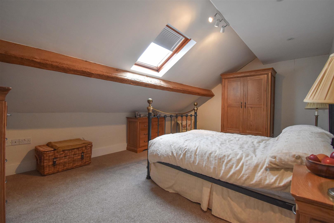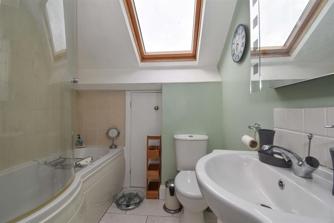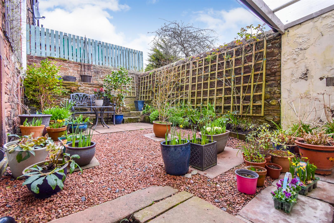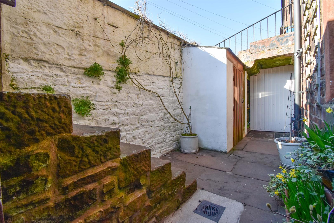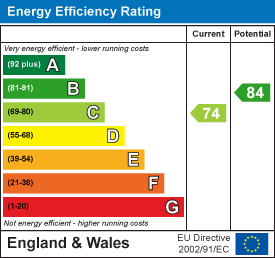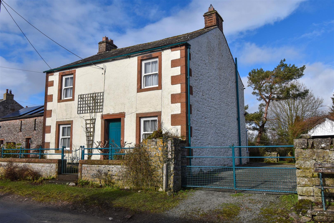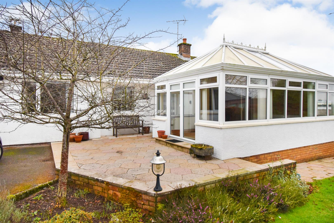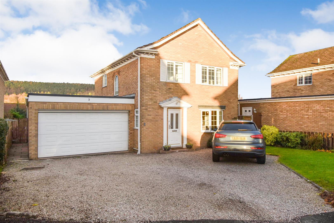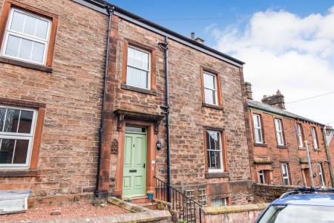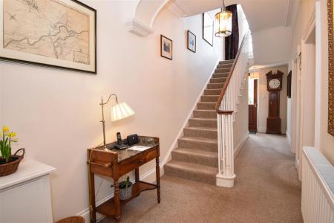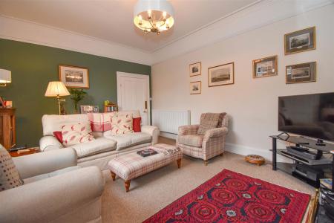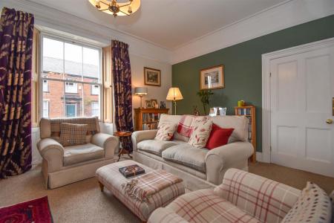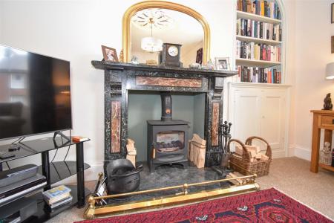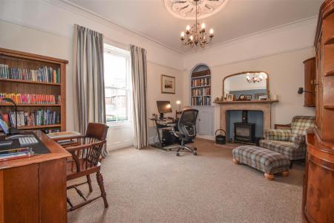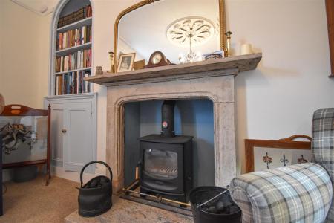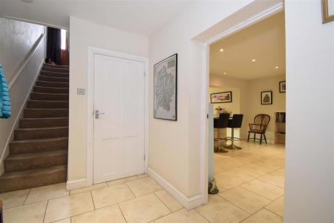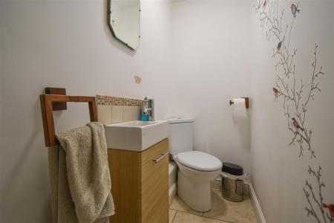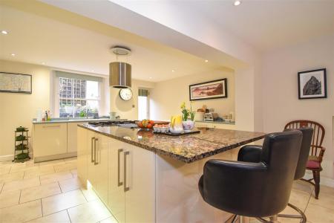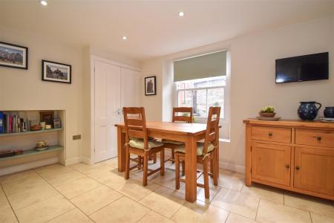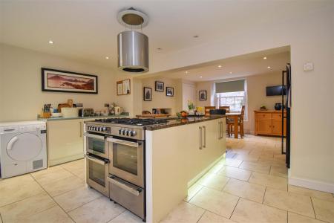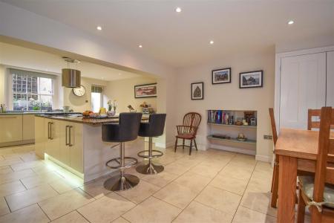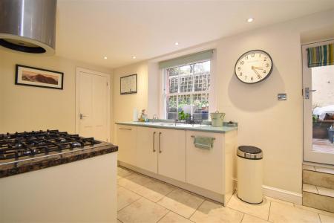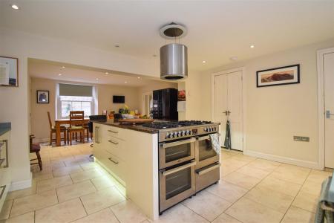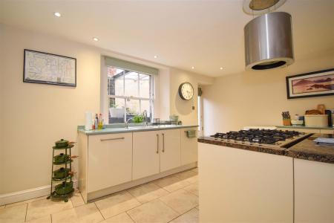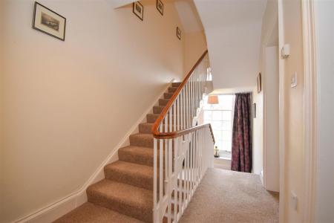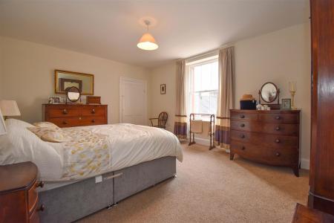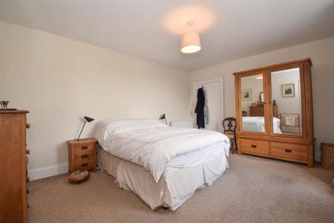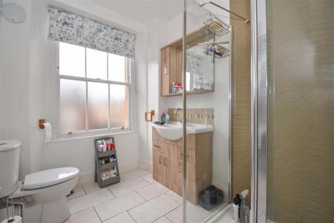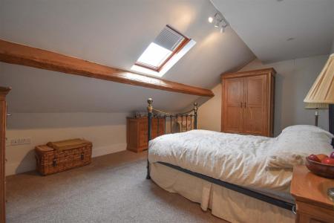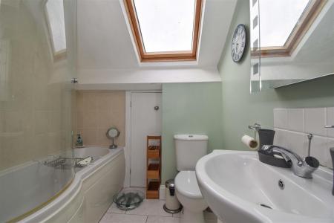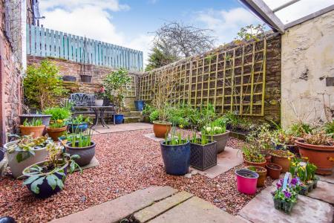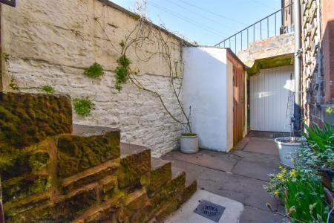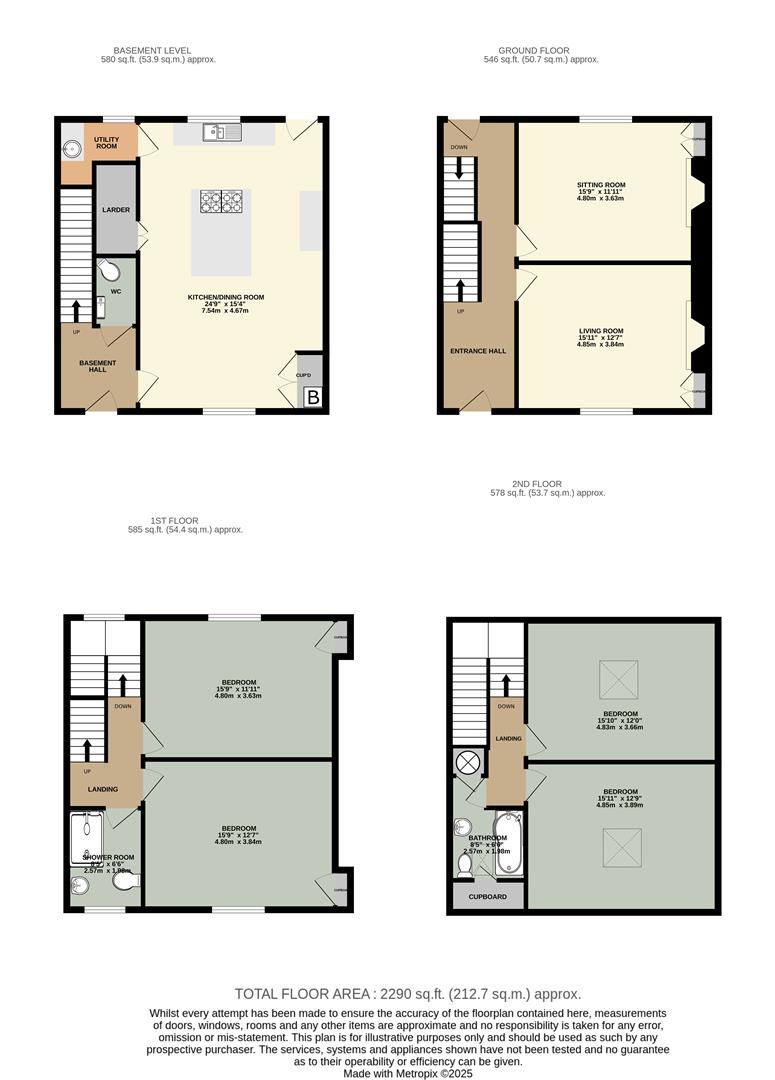- Spacious Four Story Family Home Close to Penrith Town Centre
- Stylish Accommodation Combining Modern and Traditional
- Living Room + Sitting Room both with Multi Fuel Stoves
- Large Dining Kitchen with Larder + Laundry Room
- 4 Double Bedrooms, Bathroom + Shower Room
- Small Securely Enclosed, Partially Covered Back Garden
- Double Glazed Sash Windows + Gas Central Heating
- Resident Permit Parking Available
- Tenure - Freehold. Council Tax Band - B. EPC Rating C
4 Bedroom Terraced House for sale in Penrith
Combining the grandeur and style of the original house with modern conveniences and being close to Penrith town centre, 36 Arthur Street offers generous and flexible family accommodation over 4 floors comprising; Ground Floor: Hallway, Living Room and Sitting Room. Basement Floor: Hallway, Cloakroom, a large Dining Kitchen with Larder and Laundry. First Floor: Two Double Bedrooms and a Shower Room. Second Floor: Two Double Bedrooms and a Bathroom.
Outside there is a Forecourt and a Small Secure Enclosed Rear Yard which is partly covered. This lovely home also benefits from Gas Central Heating via a Condensing Boiler with a pressurised hot water tank, Multi Fuel Stoves in the reception rooms, Double Glazed Sash Windows and a good EPC rating of C.
Location - From the centre of Penrith, head up Sandgate and turn left into Meeting House Lane. Arthur Street is the first turn on the right
Amenities - Penrith is a popular market town, having excellent transport links through the M6, A66, A6 and the main West coast railway line. There is a population of around 17,000 people and facilities include: infant, junior and secondary schools. There are 5 supermarkets and a good range of locally owned and national high street shops. Leisure facilities include: a leisure centre with; swimming pool, climbing wall, indoor bowling, badminton courts and a fitness centre as well as; golf, rugby and cricket clubs. There is also a 3 screen cinema and Penrith Playhouse. Penrith is known as the Gateway to the North Lakes and is conveniently situated for Ullswater and access to the fells, benefiting from the superb outdoor recreation opportunities.
Services - Mains water, drainage, gas and electricity are connected to the property.
Tenure - The property is freehold and the council tax is band B.
Viewing - STRICTLY BY APPOINTMENT WITH WILKES-GREEN + HILL
Referal Fees - WGH work with the following provider for arrangement of mortgage & other products/insurances, however you are under no obligation to use their services and may wish to compare them against other providers. Should you choose to utilise them WGH will receive a referral fee :
Fisher Financial, Carlisle
The Right Advice (Bulman Pollard) Carlisle
Average referral fee earned in 2024 was �253.00
Accommodation -
Entrance - Through a broad panel door to the;
Hallway - Stairs lead to the first floor with painted spindles and a polished handrail. The ceiling is coved with an archway. A floor cupboard houses the electric meter and MCB consumer unit. There is a double radiator, telephone point, a part double glazed door to the rear, steps down to the basement and painted panel doors to the sitting room and;
Living Room - 12'7 x 15'11 - A cast iron multi fuel stove is set in a marbled surround and a granite hearth with an arched and shelved niche with a floor cupboard to one side. A double glazed sash window to the front has original wood panelled shutters. The ceiling is coved with an ornate ceiling rose and a picture rail runs around the room. This is a double radiator, and a TV aerial point
Sitting Room - 11'11 x 15'9 - A cast iron multi fuel stove is set in a stone surround with a granite hearth, and to one side is an arched and shelved niche with a floor cupboard. The ceiling is coved with an ornate ceiling rose and a picture rail runs around the room. A double glazed sash window to the rear has painted shutters. There is a double radiator and a TV aerial point.
Basement Floor - The stairs from the ground floor lead to the;
Hallway - Having tiled flooring, a cupboard housing the gas meter, a part glazed door to the dining kitchen and a door to the;
Cloakroom - Fitted with a white toilet and wash basin with pillar taps and a cupboard below. The flooring is tiled and there is an extractor fan and an automatic light.
Dining Kitchen - 24' 9 x 15'4 - Fitted with a range of gloss cream fronted base units with a pale blue worksurface incorporating a Franke 1-1/2 single drainer sink with a boiling water tap, a waste disposal and mixer tap. A central island with a granite worktop incorporates a large dual seven fuel ring range cooker with three ovens and a lighted cooker hood above. There is an integrated dishwasher and space for an upright fridge freezer. The ceiling has recessed halogen down lights and the floor is tiled throughout with underfloor heating. To one corner is a built in cupboard which houses the Worcester gas fired boiler which provides the hot water and central heating. A double glazed sash window with a window seat faces to the front and a double glazed sash window faces to the rear . There is a TV aerial. A double glazed door opens to the rear garden, a bi-fold door opens into the larder, and a door opens into the;
Laundry - Having tiled flooring and part tiled walls. There is plumbing for an automatic washing machine and a base cupboard with a round stainless steel sink, a mixer tap and a tiled splash back. A double glazed window faces to the rear.
First Floor - Landing - A double glazed sash window to the half landing gives natural light and the stairs continue up to the second floor with painted spindles and a polished handrail. There is a double radiator and painted panel doors off.
Bedroom One - 11'11 x 15'9 - A double glazed sash window faces to the rear. To one wall is a recessed cupboard and there is a double radiator, and a TV aerial point.
Bedroom Two - 12'7 x 15'9 - A double glazed sash window faces to the front. To one wall in a recessed cupboard and there is a double radiator, ans a TV aerial point.
Shower Room - 8'5 x 6'6 - Fitted with a white toilet and a wash hand basin with cupboards and drawers below. A step in shower enclosure has marine boarding to two sides and a mains fed rainwater shower over. The floor is tiled with underfloor heating. A double glazed sash window faces to the front and there is a chrome heated towel rail and an extractor fan.
Second Floor - Landing - A ceiling trap gives access to the insulated boarded loft space and painted panel doors lead off.
Bedroom Three - 12' x 15'10 - The ceiling is part sloped with a double glazed velux, an exposed beam and recessed halogen down lights. There is a double radiator, a TV aerial point and a CAT 5 socket.
Bedroom Four - 12' 9 x 15'11 - The ceiling is part sloped with a double glazed velux, an exposed beam and recessed halogen down lights. There is a double radiator, and a TV aerial point.
Bathroom - 8'5 x 6'6 - Fitted with a white toilet and wash basin with cupboard below and a shower bath with a mains fed shower over and tiling around. The floor is tiled with underfloor heating and the ceiling is part sloped with a double glazed velux. There is a recessed cupboard housing the pressurised hot water tank. There is a chrome heated towel rail and an extractor fan. There is a full room length cupboard under the eaves to the back of the room.
Outside - From the pavement there is a short run of steps, with a wrought iron handrail to the front door.
A separate access from the pavement is down a short flight of steps to the stone flagged forecourt where there is a built in wood store, shed and bin store, and a double glazed door to the basement hallway.
To the rear of the house is a securely enclosed garden mainly to gravel with a flower bed to one wall, steps up to the ground floor hall and three steps down to a sandstone flagged area with a polycarbonate roof over.
To the front is a tap and outside lights.
To the rear is a tap, outside lights and a power point.
Property Ref: 319_33748098
Similar Properties
3 Bedroom House | Guide Price £360,000
Rose Bank is an older restoration of a traditional double fronted house is this wonderful peaceful Eden Valley Village b...
4 Bedroom House | £350,000
A perfect location for the centre of Penrith, this handsome double fronted sandstone house is currently run as a success...
4 Bedroom Bungalow | £340,000
Hidden in the centre of the village, Clifton Lodge is a truly spacious modern detached bungalow that will appeal to both...
5 Bedroom Terraced House | £375,000
In the highly desirable Arthur Street, part of the New Streets Conservation Area, this handsome 4 storey Victorian townh...
St. Johns Road, Stainton, Penrith
3 Bedroom Bungalow | £380,000
On the edge of this highly desirable village on the fringe of the Lake District National Park, 4 St John's Road is a spa...
3 Bedroom Detached House | £380,000
This Immaculately Presented and Maintained, Light and Spacious Detached Family Home, located in this Desirable Cul-de-Sa...

Wilkes-Green & Hill Ltd (Penrith)
Angel Lane, Penrith, Cumbria, CA11 7BP
How much is your home worth?
Use our short form to request a valuation of your property.
Request a Valuation
