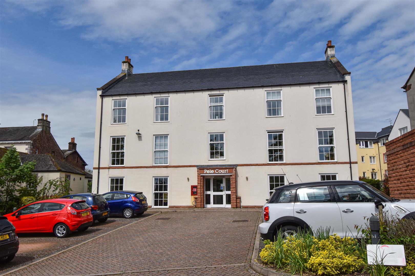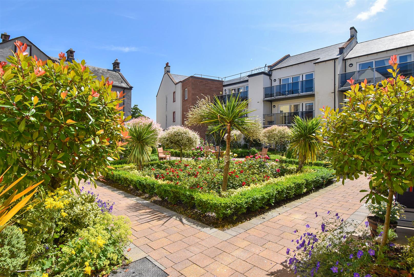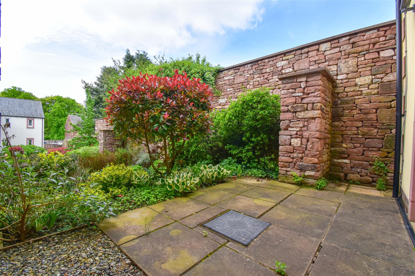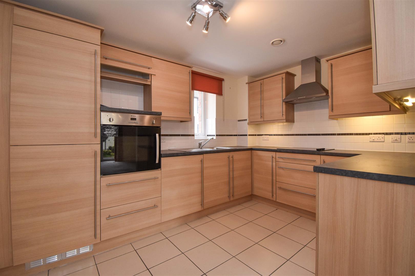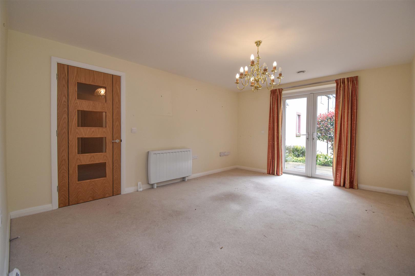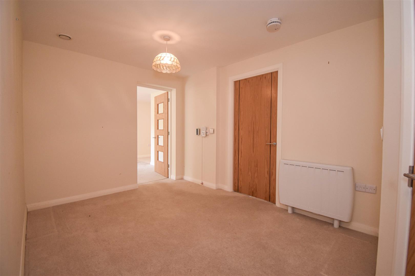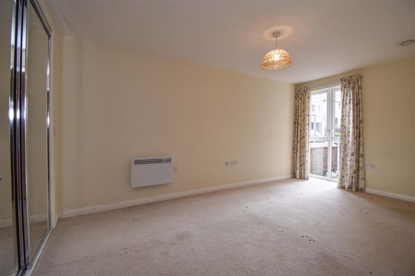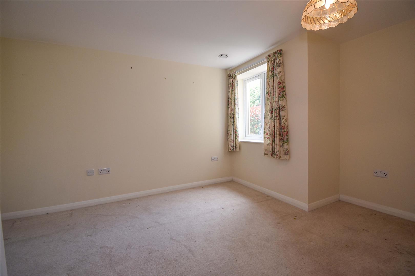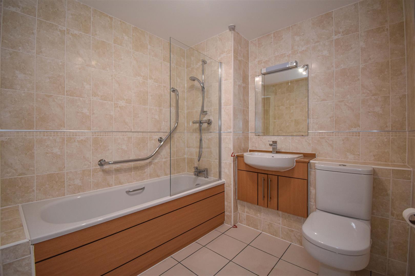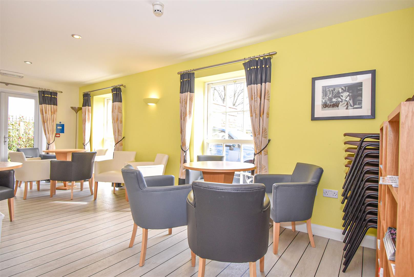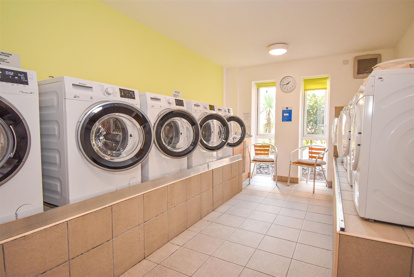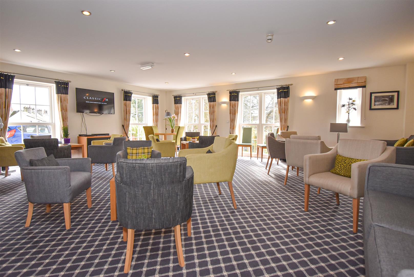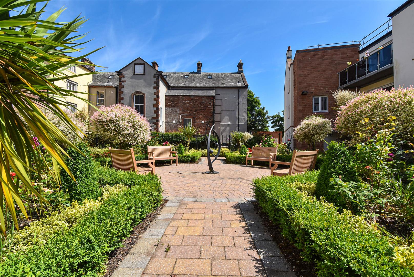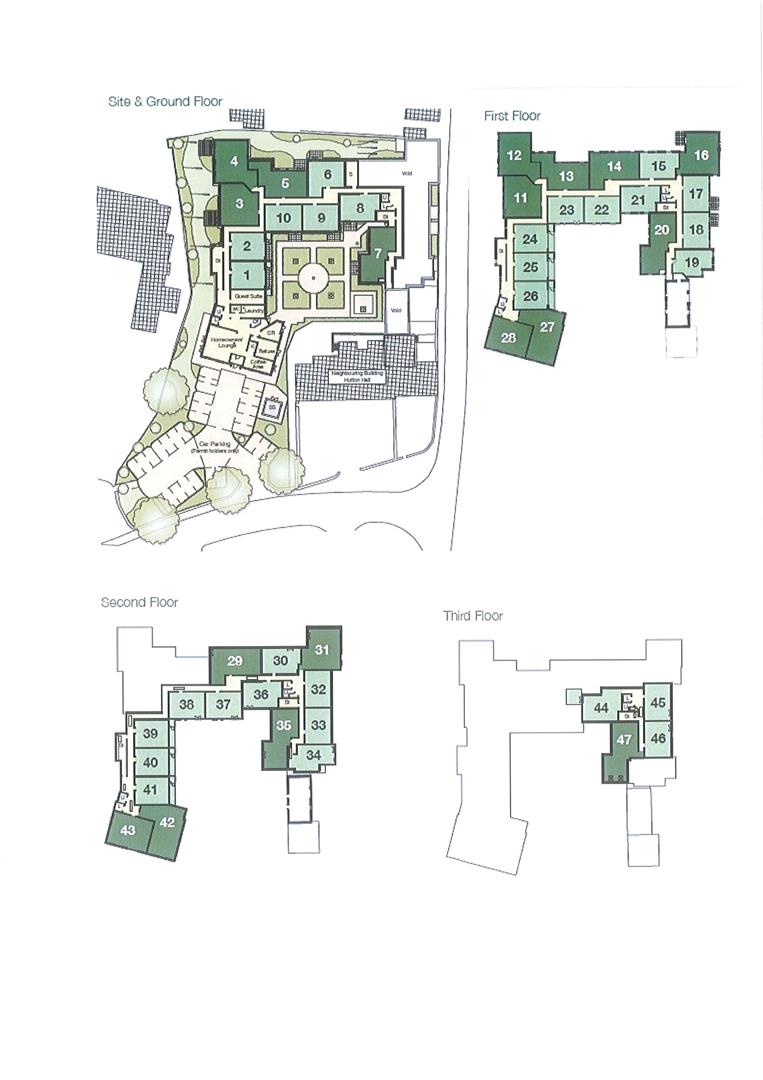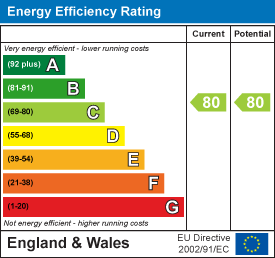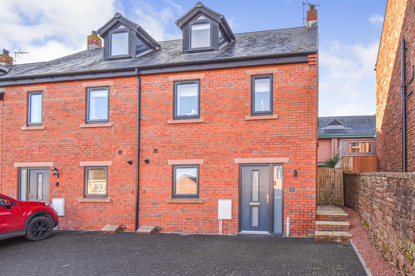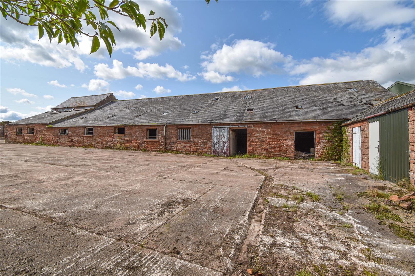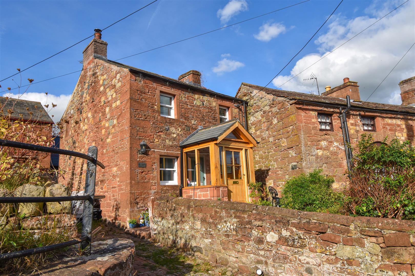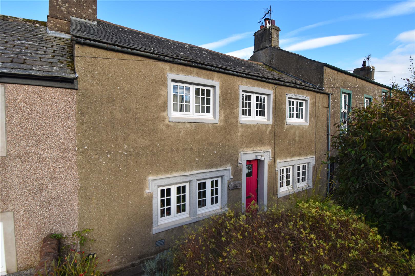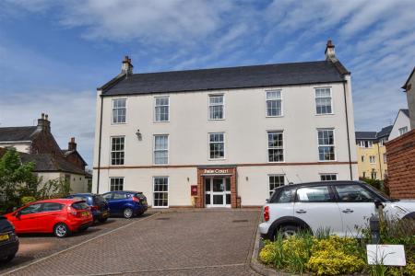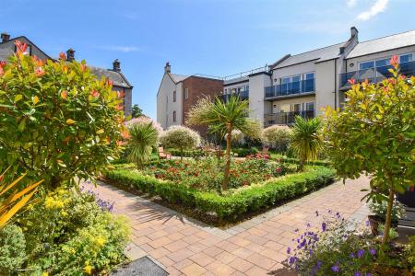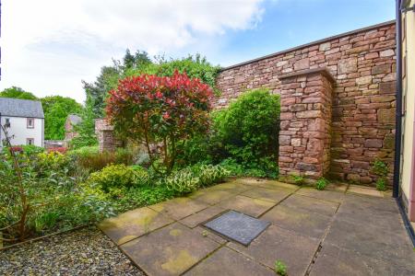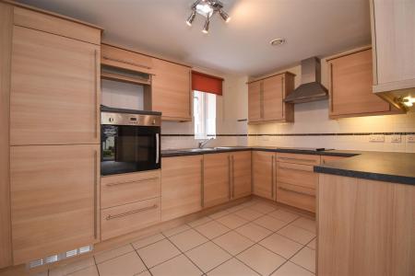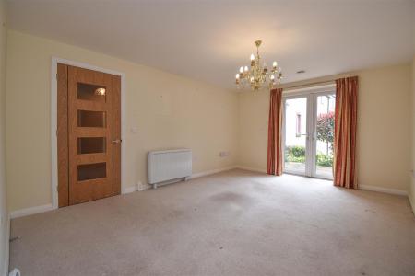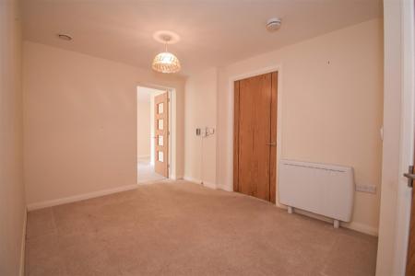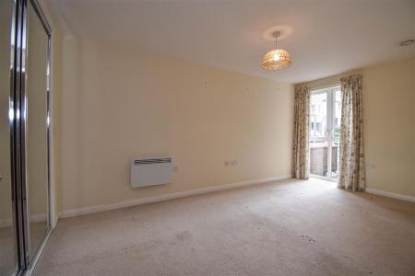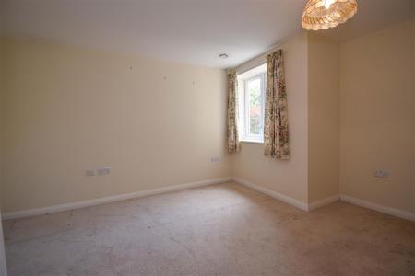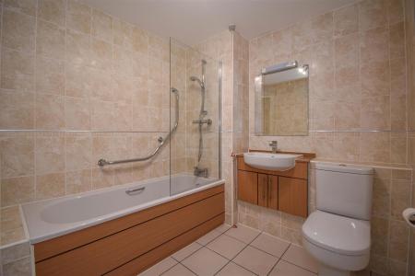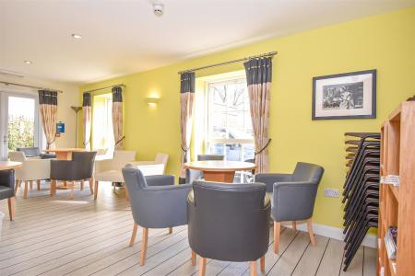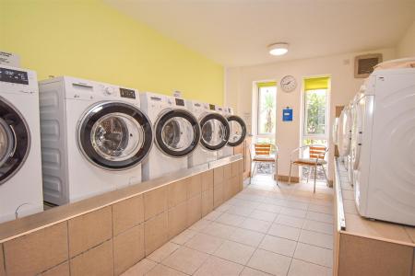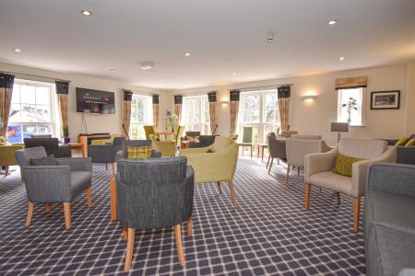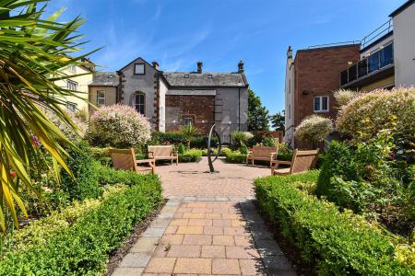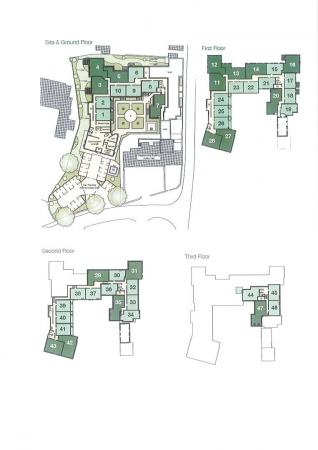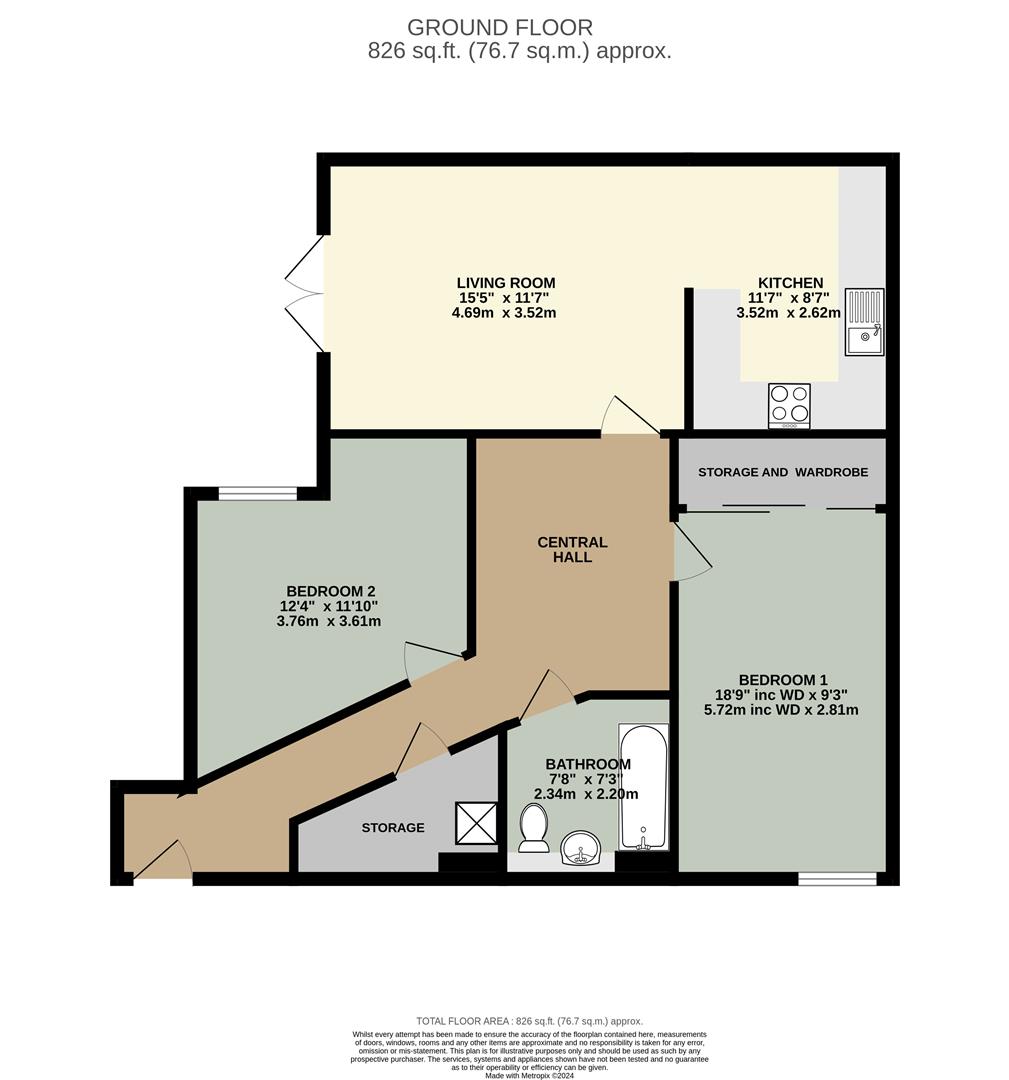- Spacious First Floor Apartment with Lift Access
- High Quality Independent Retirement Home
- Excellent Location Close to Penrith Town Centre
- Living Room with French Doors
- 2 Double Bedrooms + Bathroom
- Modern Electric Heating + uPVC Double Glazing
- Central Residents Courtyard Garden, Lounge and Laundry
- Off Road Parking Subject to Availability
- Tenure - Leasehold. Council Tax Band - C. EPC Rating - C
2 Bedroom Retirement Property for sale in Penrith
Pele Court is designed with modern independent living in mind, combined with the security of being in a well managed and homely environment in the heart of Penrith. Apartment 16 is located on the first floor with lift access and has accommodation comprising: Hallway with a large Walk in Store, Living Room with Dining Area, Kitchen, 2 Double Bedrooms and Bathroom.
There are also communal facilities, including a beautiful Courtyard Garden, Lounge Area and a Laundry.
The apartment is independently heated with modern electric storage heaters combined with passive ventilation and is fully uPVC Double Glazed giving an energy performance rating of C
Location - From M6 Junction 40 follow the A66 East signage to Kemplay Bank roundabout take the first exit into Penrith A6 Bridge Lane . Travel North and at ' John Norris The home of country sports 'turn right into Friargate . Drive past the parking area and Pele Court is on the left .
Amenities - Penrith is a popular market town, having excellent transport links through the M6, A66, A6 and the main West coast railway line. There is a population of around 17,000 people and facilities include: infant, junior and secondary schools. There are 5 supermarkets and a good range of locally owned and national high street shops. Leisure facilities include: a leisure centre with; swimming pool, climbing wall, indoor bowling, badminton courts and a fitness centre as well as; golf, rugby and cricket clubs. There is also a 3 screen cinema and Penrith Playhouse. Penrith is known as the Gateway to the North Lakes and is conveniently situated for Ullswater and access to the fells, benefiting from the superb outdoor recreation opportunities.
Services - Mains water, drainage and electricity are connected to the property. Heating is by modern electric storage heaters.
Tenure Leasehold - The property is leasehold and the term is 125 years from 2015, the annual ground rent is £425 and the annual service charge is £3072.00 which includes the building maintenance and cleaning of the communal areas and grounds, building insurance and the water charges. Council tax band B.
Viewing - STRICTLY BY APPOINTMENT WITH WILKES-GREEN + HILL
Accommodation -
Entrance - Through a solid door with peep hole to the;
Hall - 3.35m x 2.59m (11' x 8'6) - Having a modern night storage heater, an emergency pull cord alarm and a walk in recessed store which also houses the hot water tank and the MCB consumer unit.
Living Room - 3.53m x 4.70m (11'7 x 15'5) - There is a modern night storage heater, a TV/satellite/telephone point and uPVC double glazed patio doors open to a flagged seating area and there is a broad opening to the;
Kitchen - 3.53m x 2.62m (11'7 x 8'7 ) - Fitted with a range of wood effect fronted units with stone effect work surface incorporating a stainless steel single drainer sink with mixer tap and tiled splashback. There is a built in mid height electric oven, a ceramic hob with cooker hood, integrated fridge freezer and washing machine. The flooring is ceramic tiled and a window faces on to Benson Row.
Bedroom One - 5.72m x 2.82m incl wardrobe (18'9 x 9'3 incl wardr - To one end are built in wardrobes with hanging and shelving storage. There is a modern panel wall heater, a TV point, a telephone point and uPVC double glazed window overlooking Benson Row.
Bedroom Two - 3.76m max x 3.38m (12'4 max x 11'1) - Having a modern panel wall heater, a TV point, a telephone point and a uPVC double glazed window.
Bathroom - 2.34m x 2.21m (7'8 x 7'3) - Fitted with a toilet, a wash basin with cabinet below and a panelled bath bath with mains fed shower over and a clear screen. The walls and floor are tiled and there is a shaver socket/light, an extractor fan and heated towel rail and wall mounted fan heater.
Outside - A central courtyard is open to all residents and has block paved paths and well stocked flower and shrub beds around a central seating area. There is a further paved terraced to the side with several outdoor tables and parasols during the summer months.
Residential Facilities - include:
A day room where residents regularly meet for coffee, functions and social events. There are talks, exercise classes, bridge and other events organised by the social committee.
A fully equipped laundry is available for all residents as is a room with charging facilities for storing mobility scooters and there are rubbish and recycling facilities.
Parking - There is off road parking, subject to availability for permit holders this needs to be arranged through McCarthy and Stone direct at a cost of £153 per half year.
Residents are also eligible for an EDC parking permit which is valid in the A zone in Friargate, central Penrith.
Property Ref: 319_33118589
Similar Properties
3 Bedroom End of Terrace House | Offers in excess of £240,000
Convenient for the centre of Penrith and the local amenities yet is a peaceful side street with a view to the front acro...
2 Bedroom Retirement Property | £240,000
Pele Court is designed with modern independent living in mind, combined with the security of being in a well managed and...
2 Bedroom Bungalow | £236,000
On the edge of this very successful development, in the lovely Eden Valley village of Lazonby, Pennine Cottage is a mode...
4 Bedroom Barn Conversion | £250,000
Forming the larger part of this sandstone barn just over 3 miles from the centre of Penrith and with excellent open view...
2 Bedroom Cottage | £265,000
In the heart of this Eden Valley Village, between Penrith and Appleby, Chapel Cottage is a pretty and characterful cotta...
3 Bedroom Semi-Detached House | £270,000
This charming period family home in the village of Hackthorpe, 5 miles to the south of Penrith and on the fringe of the...

Wilkes-Green & Hill Ltd (Penrith)
Angel Lane, Penrith, Cumbria, CA11 7BP
How much is your home worth?
Use our short form to request a valuation of your property.
Request a Valuation
