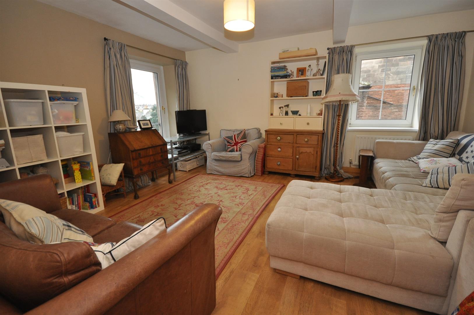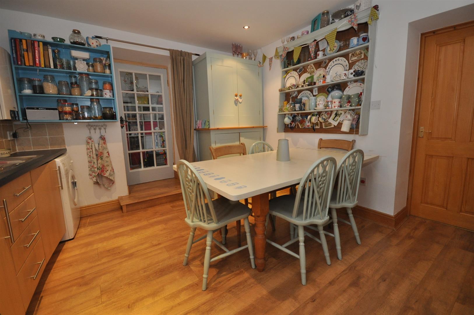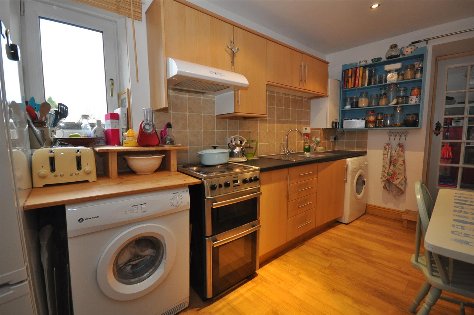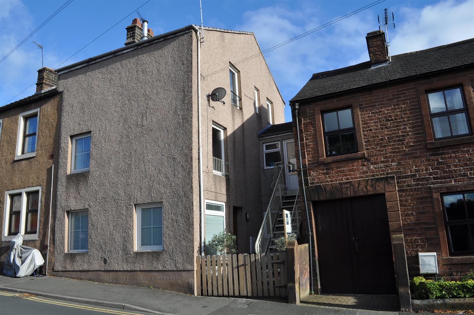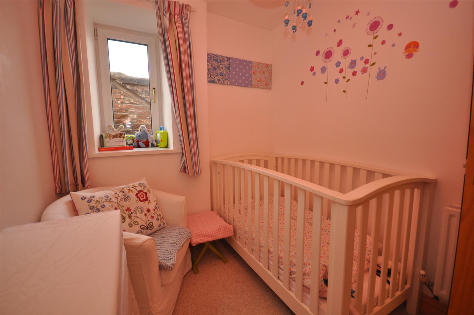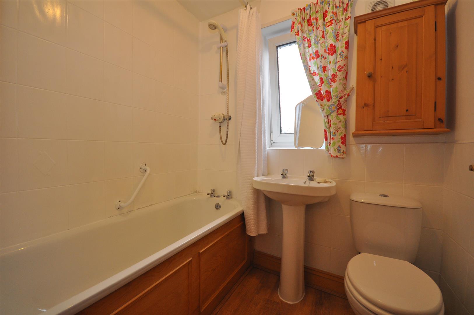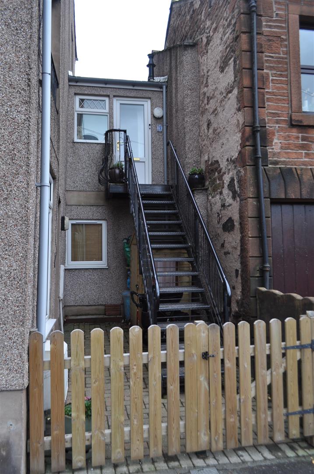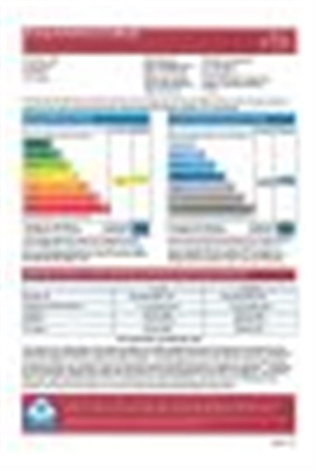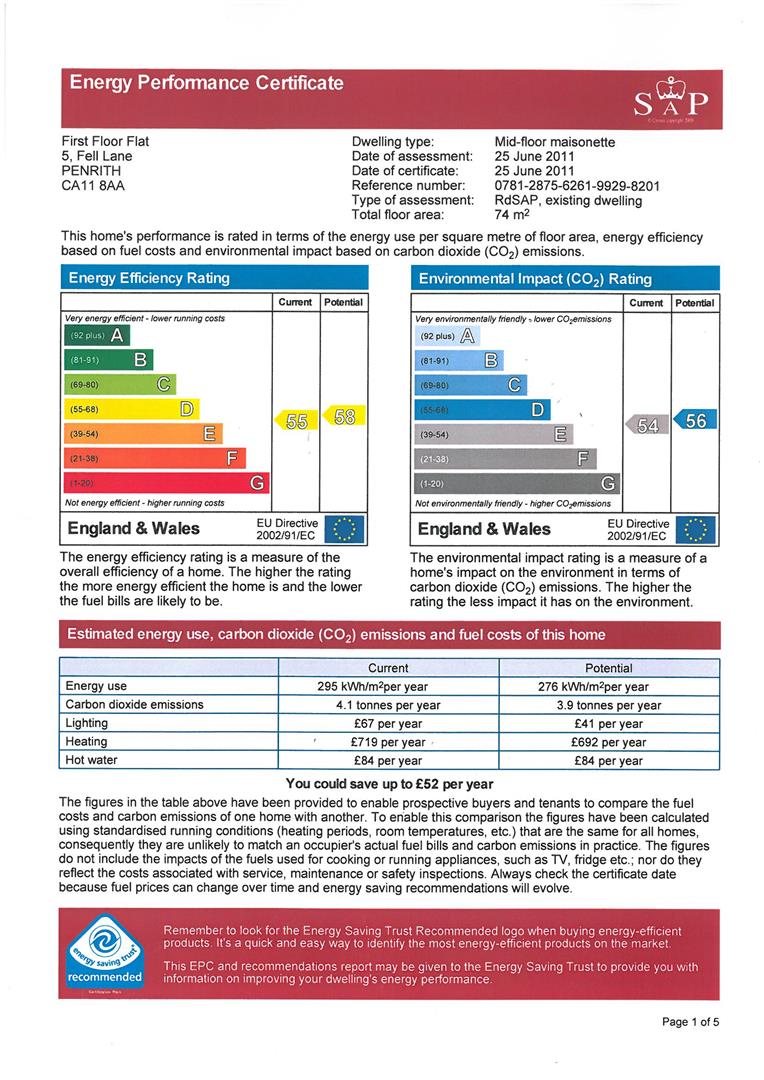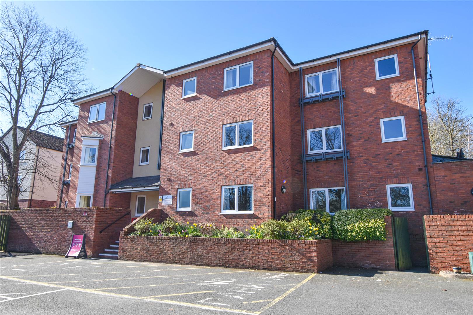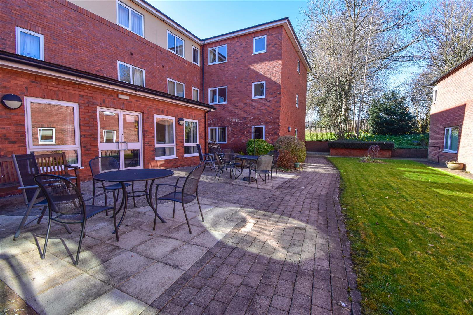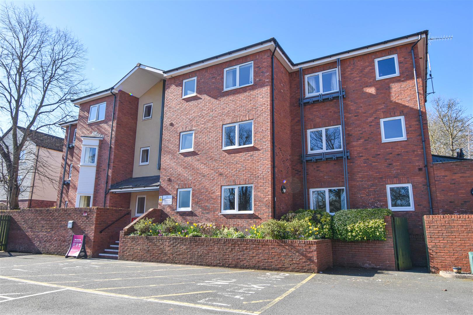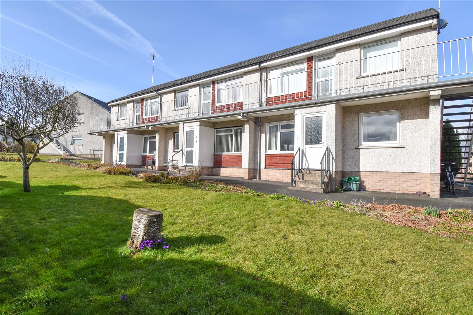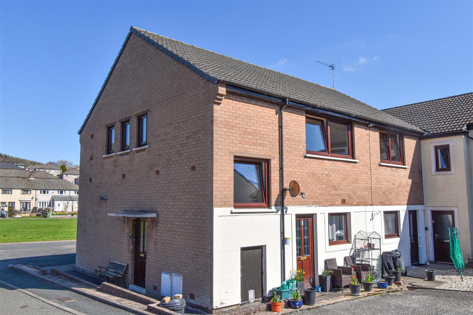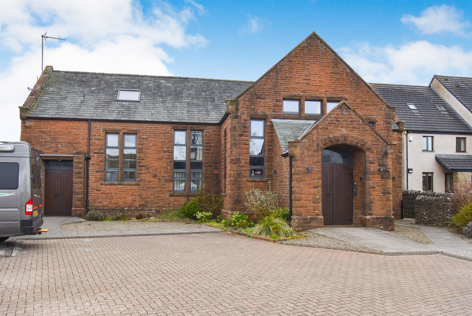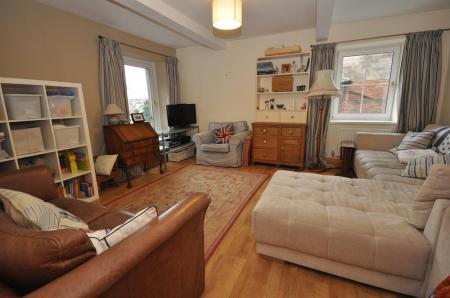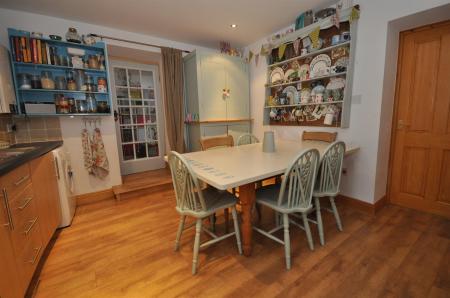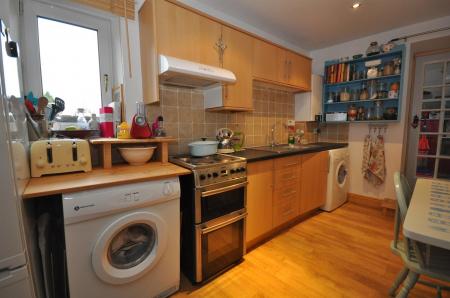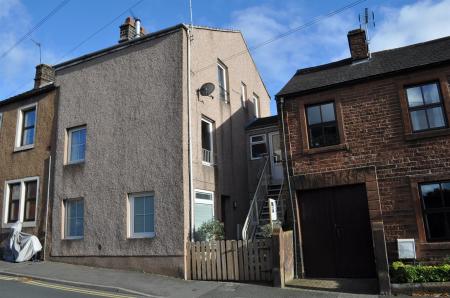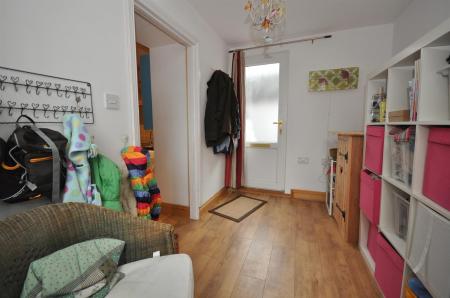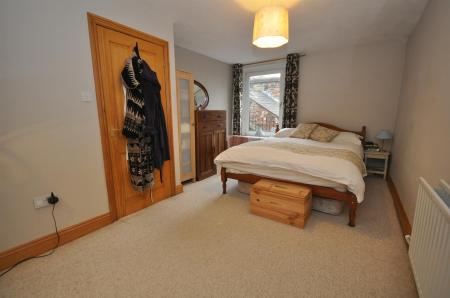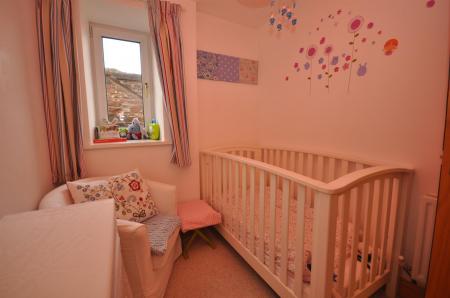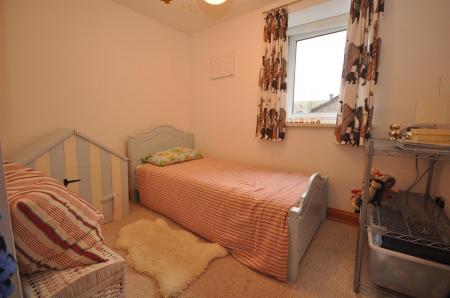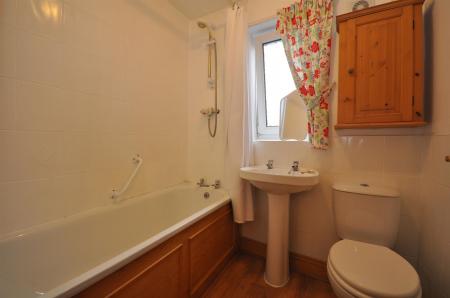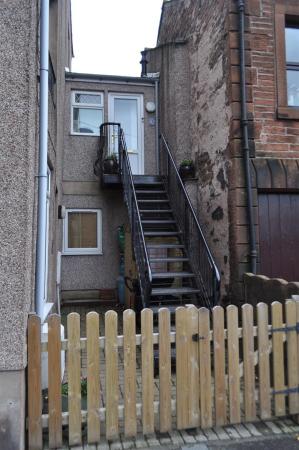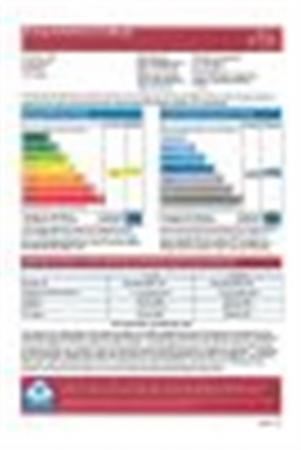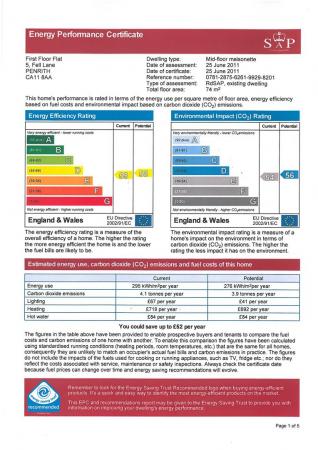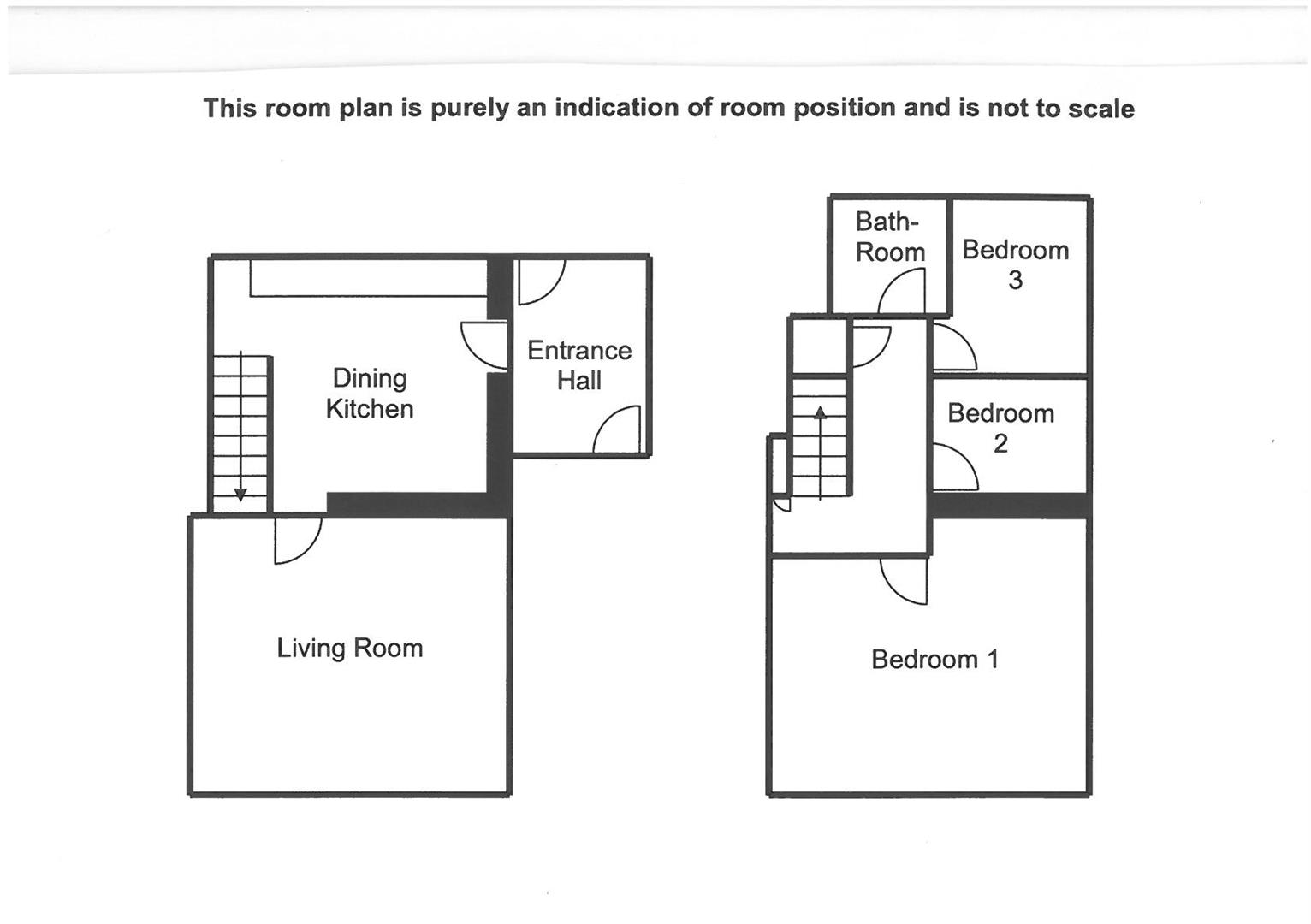- Stylish + Spacious Two Storey Apartment
- Convenient Location Close to Penrith Town Centre
- Hallway, Dining Kitchen + Living Room
- 3 Bedrooms + Bathroom with Shower Over Bath
- Gas Fired Central Heating
- uPVC Double Glazing
- Yard for Shed/Bins + Small Rear Decked Seating Are
- Ideal for the First Time Buyer
- Energy Performance Rated D
3 Bedroom Terraced House for sale in Penrith
Located close to the centre of Penrith, at the base of Fell Lane, this wonderful apartment, with stylish living space over 2 floors, offers comfortable accommodation comprising: Entrance Hall, Dining Kitchen, Living room, 3 Bedrooms and a Bathroom. There is a small front yard tot he front and a small decked area to the rear, off the hallway. the property also benefits from gas fired central heating and uPVC double glazing.
Location - From the centre of Penrith, head up Castlegate and cross the road into Fell Lane, number 5 is on the right hand side, approximately 40 yards from the junction.
Amenities - Penrith is a popular market town with a population of around 15,000 people and facilities include: infant, junior and secondary schools with a further/higher education facility at Newton Rigg University of Cumbria. There are 5 supermarkets and a good range of locally owned and national high street shops. Leisure facilities include: a leisure centre with; swimming pool, climbing wall, indoor bowling, badminton courts and a fitness centre as well as; golf, rugby and cricket clubs. There is also a 2 screen cinema and Penrith Playhouse. Penrith is known as the Gateway to the North Lakes and is conveniently situated for Ullswater and access to the fells, benefiting from the superb outdoor recreation opportunities
Services - Mains Water, Drainage, Gas and Electricity are connected to the property.
Tenure - The vendors have informed us that the property is leasehold, with a term of 99 years from 1998. the council tax is band A.
Entrance - There is a metal staircase to a landing and a uPVC double
glazed door, with side window to the;
Entrance Hall - 10'x6'10 - Having a uPVC double glazed door to a rear deck and a multi panel glazed door to the;
Dining Kitchen - 11'9x13'11 - Fitted with; a range of wood effect wall and base units and a granite effect work surface incorporating a stainless steel single drainer sink, mixer taps and a tiled splash back. There is space for a slot in electric cooker, space for an upright fridge freezer, plumbing for an automatic washing machine and plumbing for a tumbler dryer. A wall mounted gas combi boiler provides the hot water and central heating. The floor is laminate and there are recessed halogen down lights, a double radiator and a uPVC double glazed window to the rear. Stairs lead off to the first floor and a pine fire door leads to the;
Living Room - 13'9x15'10 - Having uPVC double glazed tilt and turn windows to two sides. There are two double radiators, a TV aerial/satellite point and a telephone point. The floor is laminate.
Landing - There are pine panel doors off, a built in shelved cupboard and a ceiling trap giving access to the roof space above.
Bedroom One - 10'5x15'11 - Having a uPVC double glazed, tilt and turn window overlooking Penrith and a double radiator.
Bedroom Two - 6'8x8'1 - Having a uPVC double glazed, tilt and turn window and a double radiator.
Bedroom Three - 9'5x7'3 - Having a uPVC double glazed, tilt and turn window and a double radiator.
Bathroom - 5'5x6'3 - Fitted with; a white three-piece suite having a panelled bath with a Mira mains shower over and tiles around. There is a double radiator, extractor fan and a uPVC double glazed window.
Outside - The apartment is accessed from the roadside, through a picket gate to a yard area, with a space for a garden shed and bin storage and steps up to the front door.
To the rear of the apartment, accessed from the hallway, is a small decked seating area.
Property Ref: 319_24708161
Similar Properties
2 Bedroom Retirement Property | £115,000
Perfectly suited to the elderly who wish to retain independence, yet benefit from being part of a lively and active comm...
2 Bedroom Retirement Property | £105,000
Perfectly suited to the elderly who wish to retain independence, yet benefit from being part of a lively and active comm...
1 Bedroom Apartment | £105,000
Perfectly suited to the elderly who wish to retain independence, yet benefit from being part of a lively and active comm...
Chestnut Court, Stainton, Penrith
2 Bedroom Ground Floor Flat | £118,000
Two Chestnut Court is a comfortable ground floor apartment in this desirable village on the edge of the Lake District na...
3 Bedroom Flat | Guide Price £130,000
Offering generous living space, in the region of 900 sq. ft, F1 Brentfield Court is a light and airy first floor apartme...
2 Bedroom Flat | Guide Price £130,000
In the heart of this well serviced village between Penrith and Kendal and have excellent links to the Lake District Nati...

Wilkes-Green & Hill Ltd (Penrith)
Angel Lane, Penrith, Cumbria, CA11 7BP
How much is your home worth?
Use our short form to request a valuation of your property.
Request a Valuation
