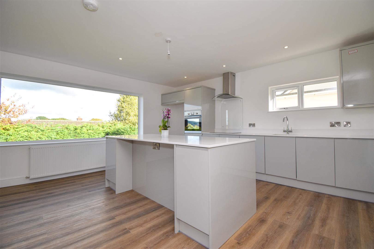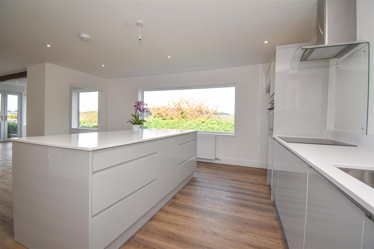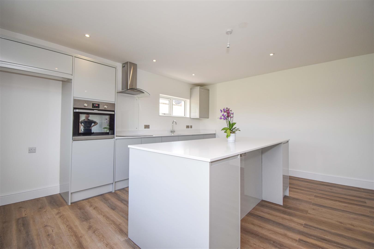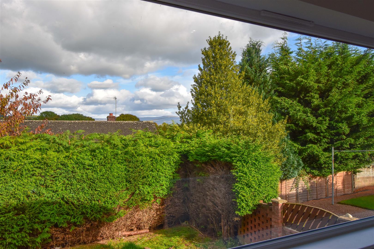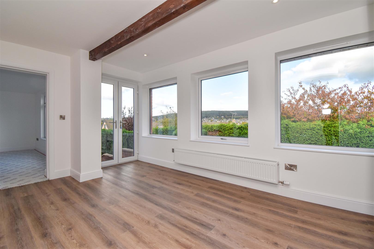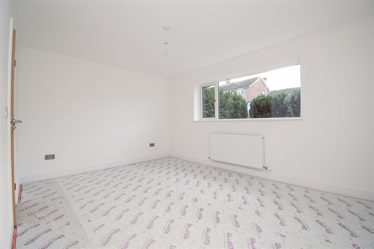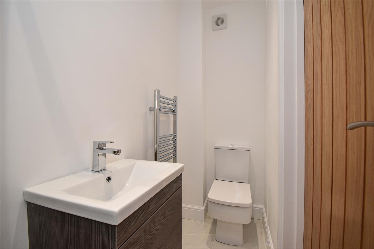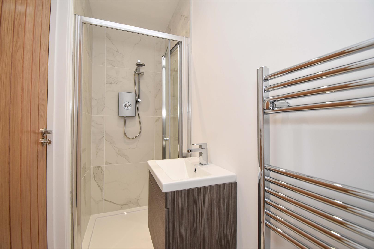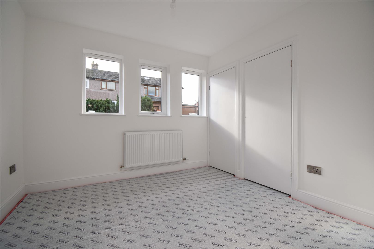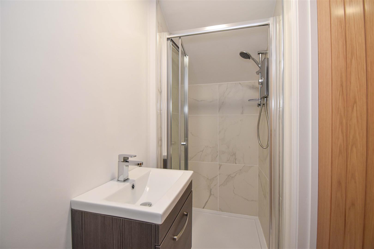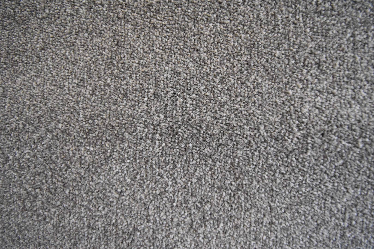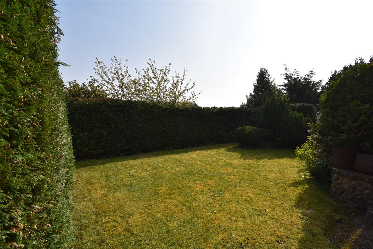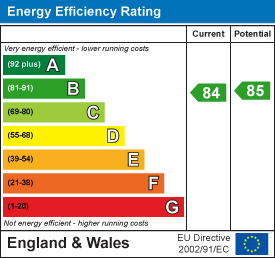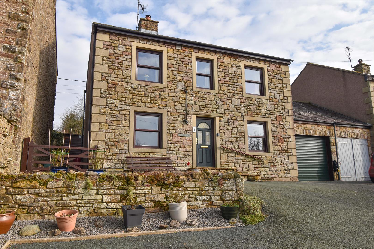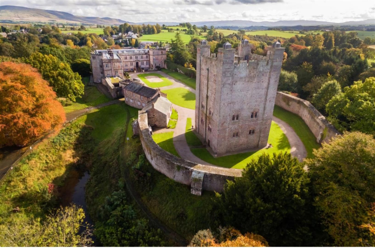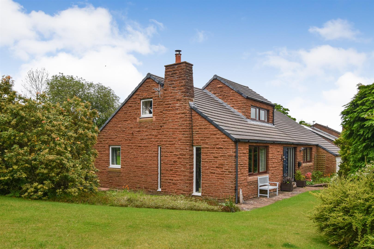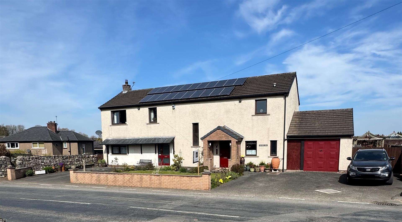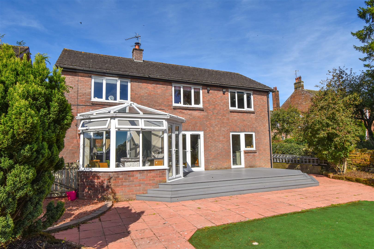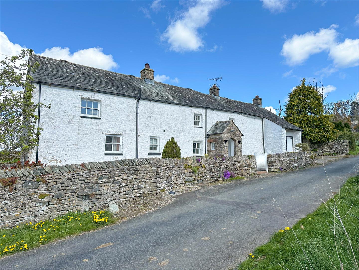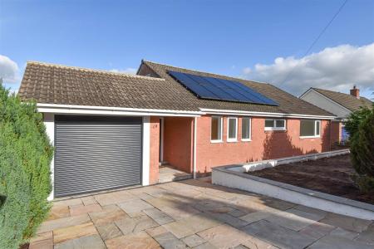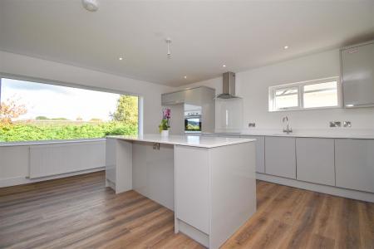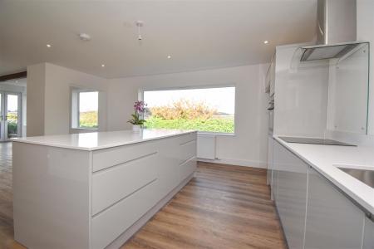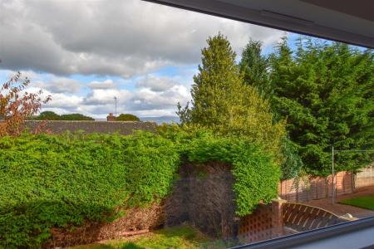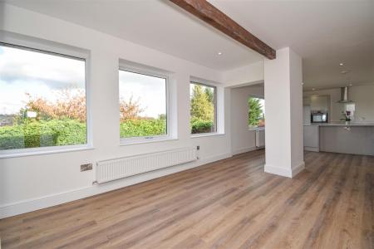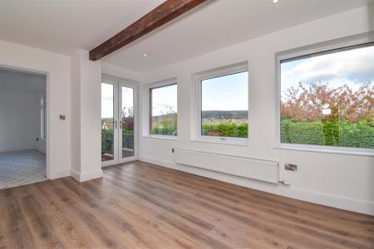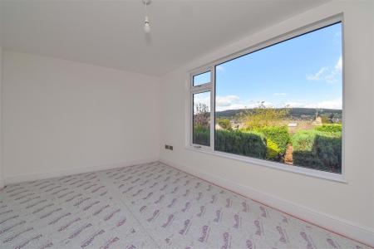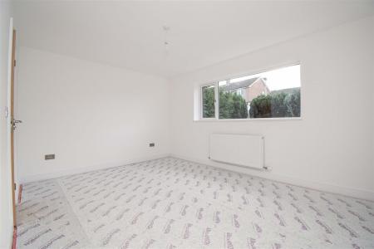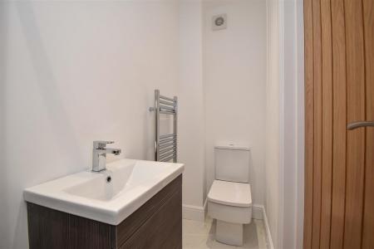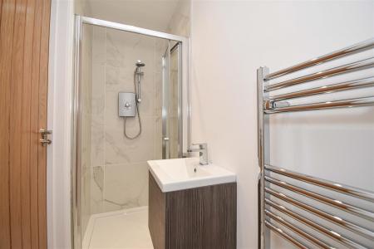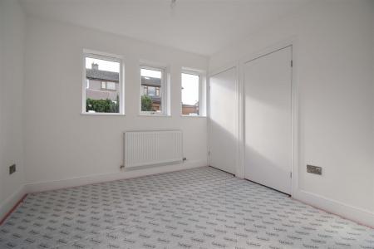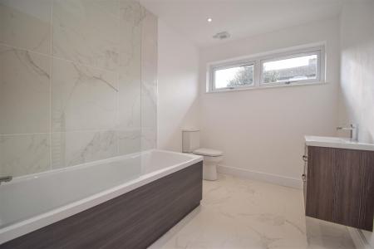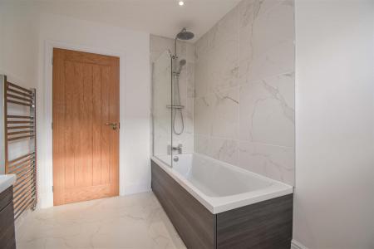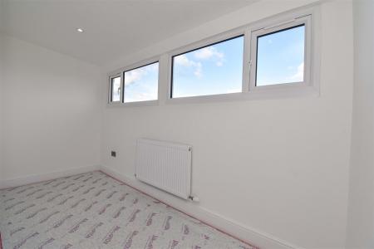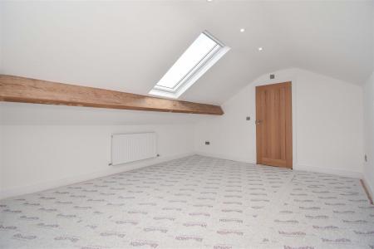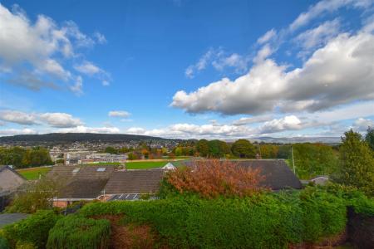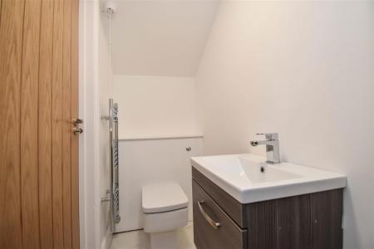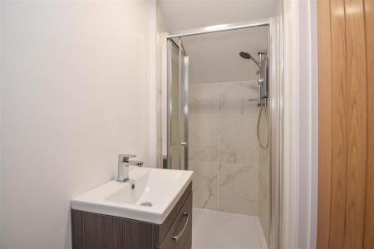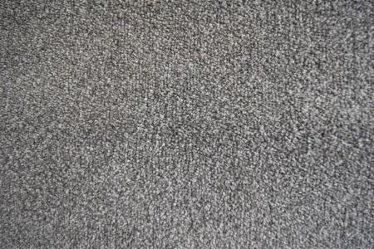- Fully Renovated and Updated Detached Bungalow
- 4 Bedrooms, 2 En-Suite + House Bathroom
- Spacious Open Plan Living/Kitchen/Diner
- Excellent Location Close to Penrith Town Centre
- Views across Penrith to Beacon Edge
- Single Garage, Off-Road Parking for 2 cars + Garden to Front & Rear
- New Gas Central Heating, Full Double Glazing + Solar Panels
- EPC Rate B
- Freehold. Council Tax Band D
- No Onward Chain
4 Bedroom Bungalow for sale in Penrith
This four bedroom, detached family home, has currently undergone a full renovation to create stylish and spacious, accommodation perfectly located in the sought after Wetheriggs area of Penrith, with views across Penrith to Beacon Edge and the Pennines. The well designed accommodation for modern day family living, comprises: Entrance Hallway, Open Plan Living / Kitchen / Dining, Sitting Room/Snug, Bathroom, Master En-suite Double Bedroom, 2nd Double Bedroom all to the ground floor, Double En-suite Bedroom and Single Bedroom to the first floor, with eaves storage. Outside there is a Garden to the front with driveway for 2 cars leading to a large integral Garage with Utility area, and a good sized Enclosed Rear Garden which offers a good deal of privacy as well as a Rear Store to the lower level of the property. The house benefits from Gas Central Heating, Double Glazing throughout and newly installed efficient Solar Panels.
Location - From the centre of Penrith, head out of Great Dockray on Castle Hill Road and just before the cricket club, turn right into Netherend Road. Turn left at the T-junction, number 19 is the second property on the left.
Amenities - Penrith is a popular market town, having excellent transport links through the M6, A66, A6 and the main West coast railway line. There is a population of around 16,000 people and facilities include: infant, junior and secondary schools with a further/higher education facility at Newton Rigg College. There are 5 supermarkets and a good range of locally owned and national high street shops. Leisure facilities include: a leisure centre with; swimming pool, climbing wall, indoor bowling, badminton courts and a fitness centre as well as; golf, rugby and cricket clubs. There is also a 3 screen cinema and Penrith Playhouse. Penrith is known as the Gateway to the North Lakes and is conveniently situated for Ullswater and access to the fells, benefiting from the superb outdoor recreation opportunities.
Tenure - The vendor informs us that the property is freehold and the council tax is band D
Services - Mains water, drainage, gas, electricity and Solar Panels are connected to the property
Viewing - STRICTLY BY APPOINTMENT WITH WILKES-GREEN + HILL
Accommodation -
Entrance - Through an open porch with uPVC door to the
Lobby - Durable LVT flooring, a single radiator, a recessed meter cupboard and an oak door opens to the garage. To the right a central arch leads through to the:
Hall - With durable LVT flooring, a double radiator, and oak cottage style doors lead to the House Bathroom, Master En-suite Bedroom, Bedroom Two and Open Plan Living / Kitchen / Dining.
Dining Kitchen - 4.78m x 6.12m (15'8 x 20'1) - The kitchen is fitted with a range of pale green/grey gloss fronted units with a quartz work surface incorporating a stainless steel sink with mixer taps and carved drainer. There is a built in electric oven and ceramic hob with a glass splash back and a stainless steel extractor hood, an integrated dishwasher and space for an American style fridge freezer.
A large central island to match has cupboards, drawers and electric points. The flooring is durable LVT and there is a double radiator and a large picture window to the rear looks out over the garden and Penrith to Beacon Edge.
The Kitchen/Dining area opens into the:
Living Room - 3.71m x 4.32m (12'2 x 14'2) - In the seating area the ceiling has recessed downlights, the flooring is durable LVT, there is a double radiator and 3 uPVC double glazed windows to the rear look out over Penrith to Beacon Edge.
A uPVC double glazed door opens to the outside and oak doors open to the under stairs cup and:
Sitting Room/Snug - 2.95m x 4.65m (9'8 x 15'3) - Having a single radiator and a uPVC double glazed window looking out over Penrith to Beacon Edge.
Master Bedroom - 4.39m x 4.39m inc en-suite (14'5 x 14'5 inc en-sui - A uPVC double glazed door faces to the front and there is a single radiator and an oak door to the:
En-Suite - 0.99m x 2.67m (3'3 x 8'9) - Fitted with a shower enclosure having tiling to three sides and an electric shower. There is a toilet with a concealed cistern, the wash basin has a drawer below, the floor is tiled and thre is an extractor fan and a heated towel rail.
Bedroom Two - 2.95m x 3.07m (9'8 x 10'1) - Three uPVC double glazed windows face to the front and there is a single radiator and two recessed cupboards.
Bathroom - 2.92m x 2.11m (9'7 x 6'11) - Fitted with a contemporary toilet, wash basin with drawers below and a bath with a mains fed two head shower over, tiles around and a clear screen. The ceiling has recessed down lights, the floor is tiled and there is an extractor fan, a heated towel rail and a uPVC double glazed window.
First Floor - Landing - The stairs rise into a landing leading to bedrooms three and four. The ceiling is open to the apex and there is under eaves storage, a single radiator and oak doors.
Bedroom Three - 3.76m x 4.39m (12'4 x 14'5) - The ceiling open to the apex with exposed beams, recessed down lights and a double glazed Velux window. There is a double radiator, access to two large eaves storage spaces and an oak door to the:
En-Suite - 2.67m x 0.97m (8'9 x 3'2) - Fitted with a shower enclosure having tiling to three sides and an electric shower. There is a toilet with a concealed cistern, the wash basin has a drawer below, the floor is tiled and thre is an extractor fan and a heated towel rail.
Office/Bedroom Four - 3.73m x 1.52m + 1.98m x 0.99m (12'3 x 5 + 6'6 x 3' - The ceiling has recessed downlights and a large dormer window to the rear looks out over Penrith to Beacon Edge.
Garage - 4.72m x 3.20m (15'6 x 10'6) - Having an automatic roller door, light, power points and an internal oak door leads to the entrance lobby.
Outside - Two off road parking spaces gives access to the garage and across the front of the bungalow is lawned garden with shrubs around.
A path to each side of the bungalow gives access to the rear garden which is to lawn with a conifer hedge around offering a high degree of privacy.
Store - A good sized store can be accessed via a door to the rear of the bungalow, with light and power.
Referal Fee - WGH work with the following provider for arrangement of mortgage & other products/insurances, however you are under no obligation to use their services and may wish to compare them against other providers. Should you choose to utilise them WGH will receive a referral fee :
The Right Advice (Bulman Pollard) Carlisle
Average referral fee earned in 2024 was �253.00
Property Ref: 319_33433520
Similar Properties
3 Bedroom House | £450,000
At the heart of the fantastic village of Maulds Meaburn in the Lyvennette Valley, part of the Westmoreland Dales Nationa...
Boroughgate, Appleby-In-Westmorland
1 Bedroom Cottage | Guide Price £440,000
Appleby Castle has been held by the Kings of England and Scotland and boasts one of the few remaining intact Norman keep...
Drawbriggs Mount, Appleby-In-Westmorland
4 Bedroom Bungalow | £440,000
Welcome to this spacious and flexible bungalow located in a generous elevated plot within the historic and attractive ma...
5 Bedroom Detached House | £490,000
Built in the late 1980s, originally as the village shop and Post Office, then being converted to a B&B, Meadow View is a...
4 Bedroom Detached House | £500,000
Set up above the Eden Valley with amazing far reaching southerly views to North Yorkshire and the Lakeland Fells, this w...
3 Bedroom House | £525,000
This spacious and flexible cottage in the gorgeous Lowther Valley was extensively renovated in the 1990s to create a fle...

Wilkes-Green & Hill Ltd (Penrith)
Angel Lane, Penrith, Cumbria, CA11 7BP
How much is your home worth?
Use our short form to request a valuation of your property.
Request a Valuation

