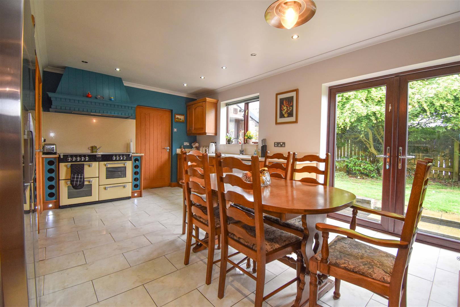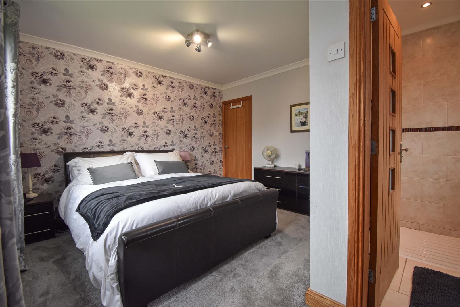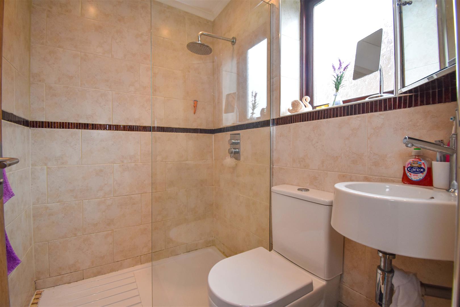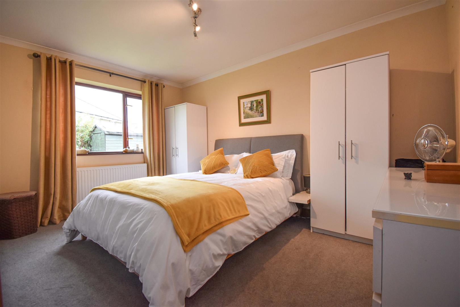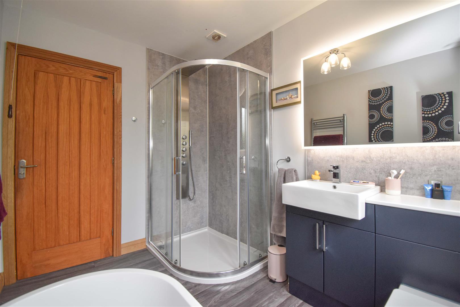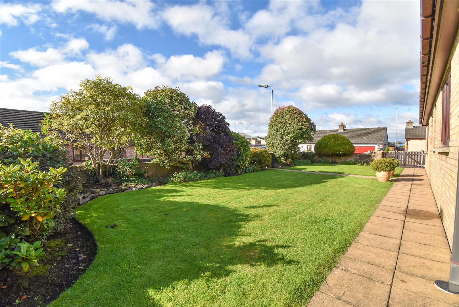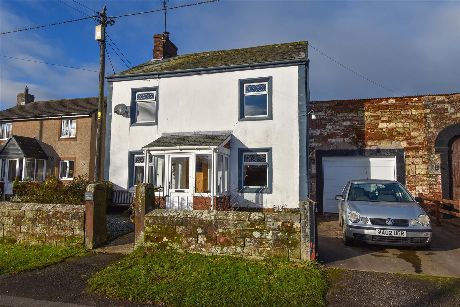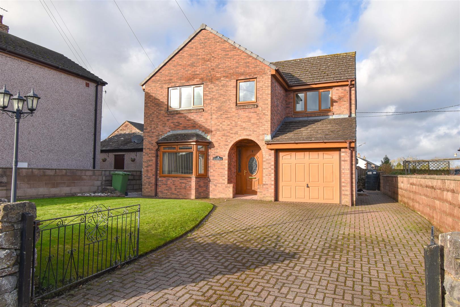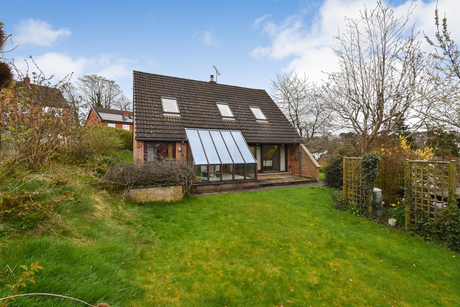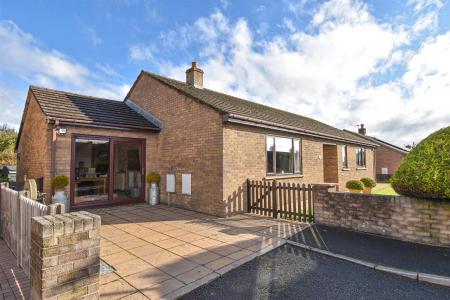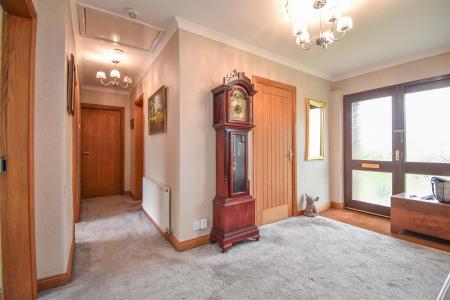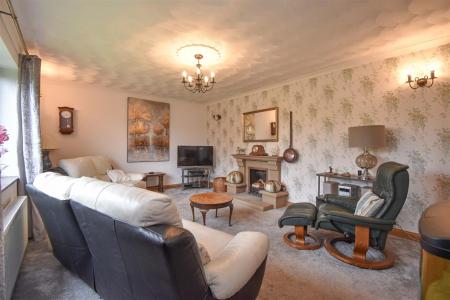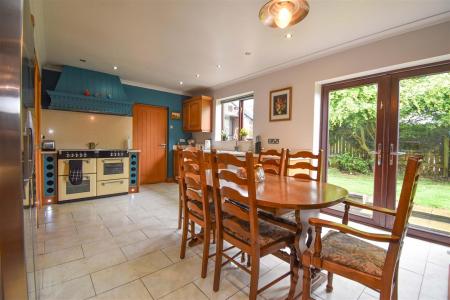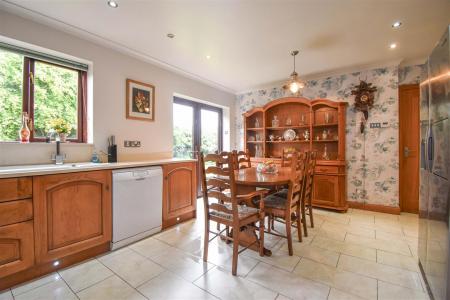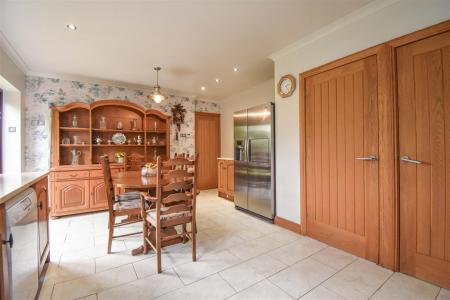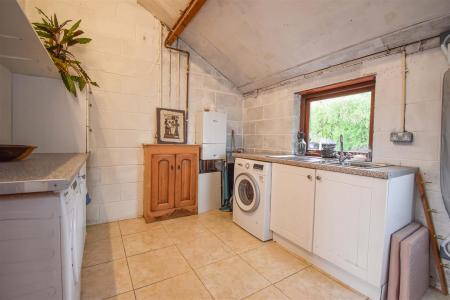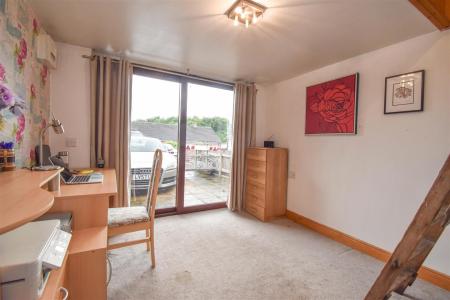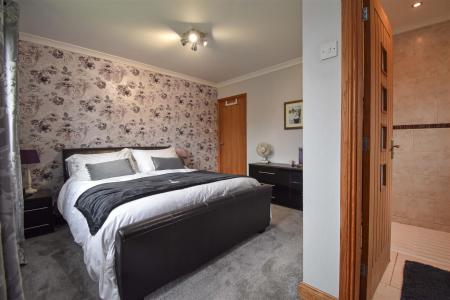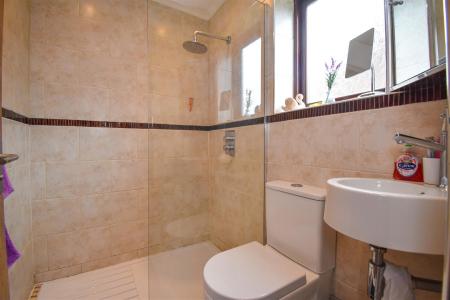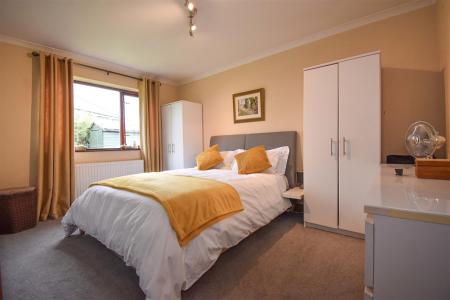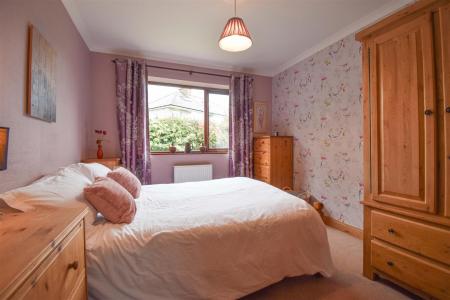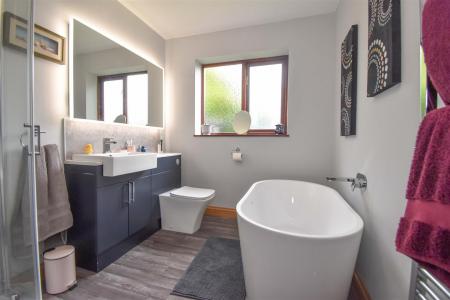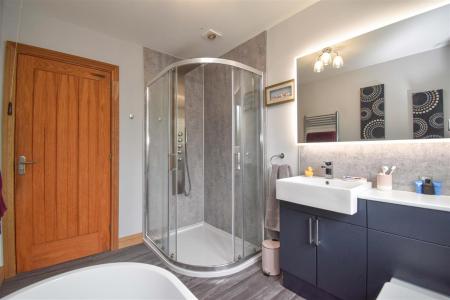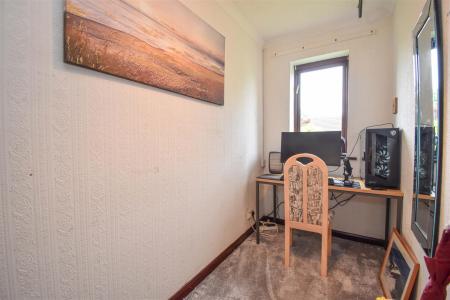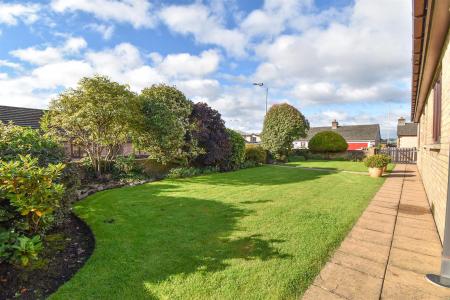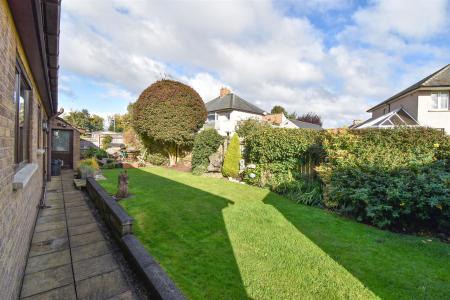- Modern Detached Bungalow in a Desirable Cul-de-Sac
- Well Presented and Spacious Accommodation Throughout
- Entrance Hall, Living Room with open Fireplace
- Dining Kitchen, Utility Room, Office/Bedroom 4 + Study
- 3/4 Double Bedrooms, 1 with En-Suite + Newly Fitted House Bathroom
- Driveway Parking. Gardens to Front + Rear
- Gas Fired Central Heating + Fully Double Glazed
- Tenure - Freehold. EPC Rate - D. Council Tax Band - D.
3 Bedroom Bungalow for sale in Penrith
Positioned in a quiet cul-de-sac, on the edge of Penrith near the North Lakes Hotel and with excellent access to junction 40 of the M6 and within easy walking distance of the railway station, serviced by the main west coast line, 6 Skirsgill Close is a modern detached bungalow with spacious, well presented accommodation comprising: Entrance Hall, Living Room with an open fireplace, Dining Kitchen, Office/fourth Bedroom, Study, Utility Room, 3 Double Bedrooms, one with En-Suite Shower and a House Bathroom. Outside there are well tended gardens to the front & rear and driveway parking. The property also benefits from Gas Fired Central Heating and Double Glazing.
Location - From the centre of Penrith, drive up Castlegate and turn left at the mini roundabout. Drive along Ullswater Road, take the first exit at the roundabout and then turn left, into Clifford Road. Take the first left turn into Skirsgill Close.
From Junction of the M6, take the A592, drive up the hill to the roundabout, right around the roundabout and back down the hill. Turn left by the North Lakes Hotel, Skirsgill Close is the first turn on the left.
Amenities - Penrith is a popular market town, having excellent transport links through the M6, A66, A6 and the main West coast railway line. There is a population of around 16,000 people and facilities include: infant, junior and secondary schools. There are 5 supermarkets and a good range of locally owned and national high street shops. Leisure facilities include: a leisure centre with; swimming pool, climbing wall, indoor bowling, badminton courts and a fitness centre as well as; golf, rugby and cricket clubs. There is also a 3 screen cinema and Penrith Playhouse. Penrith is known as the Gateway to the North Lakes and is conveniently situated for Ullswater and access to the fells, benefiting from the superb outdoor recreation opportunities.
Services - Mains water, drainage, gas and electricity are connected to the property.
Tenure - The vendor informs us that the property is freehold and the council tax is band D
Viewing - STRICTLY BY APPOINTMENT WITH WILKES-GREEN + HILL
Accommodation -
Entrance - Through a double glazed door with side window to the
Hall - Having a single radiator, double radiator and a ceiling trap with drop down ladder giving access to the roof space. The woodwork is solid oak and oak panel doors lead off.
Living Room - 3.84m x 5.51m (12'7 x 18'1) - An open fireplace is set in a bespoke Yorkshire stone surround. A double glazed window faces to the front, the woodwork is solid oak and there is a double radiator, TV aerial point and four wall light points.
Dining Kitchen - 3.94m x 5.41m (12'11 x 17'9) - Fitted with a range of oak fronted wall and base units and a cream work surface incorporating a white single drainer sink with mixer tap. There is housing for a large range style cooker with extractor canopy over, housing for an American style fridge freezer and plumbing for a dishwasher. To one wall is a recessed, shelved spice cupboard and larder store. The ceiling has recessed LED down lights, the floor is ceramic tiled with underfloor heating and a double glazed window faces to the rear. uPVC double doors lead out to the rear and a door leads to the
Utility Room - 2.82m x 2.90m (9'3 x 9'6) - Having a stainless steel sink set in a base unit with a granite effect work surface and plumbing for a washing machine. A wall mounted Worcester mains gas condensing boiler provides the hot water and central heating. The floor is ceramic tiled, a double glazed window faces to the rear and a part glazed door leads outside. A oak door leads to the
Office/ Bedroom Four - 3.10m x 2.82m (10'2 x 9'3) - Having uPVC double glazed patio doors to the front, a double radiator and TV aerial point. A ceiling trap gives access to a floored loft space with light.
Bedroom One - Having a uPVC double glazed window to the front and a single radiator
En Suite - 1.85m x 1.45m (6'1 x 4'9) - Fitted with a toilet, wash basin and walk in shower area with a mains fed shower and clear screen. The floor and walls are fully tiled and there are recessed down lights, an extractor fan, chrome heated towel rail and a double glazed window.
Bedroom Two - 4.19m x 2.95m (13'9 x 9'8) - Having a double glazed window to the rear and a double radiator
Bedroom Three - 3.12m x 2.95m (10'3 x 9'8) - Having a double glazed window to the rear and a double radiator
Bathroom - Newly fitted with a contemporary free standing bath with wall mounted taps , a quadrant shower enclosure with marine boarding to two sides and a mains fed body shower. The toilet and wash basin are set in vanity unit with a concealed cistern and cupboard with a lighted mirror above. There is a chrome heated towel rail. an extractor fan and a double glazed window to the rear.
Study - Accessed from the main hallway this space is ideal for use as a small study or large walk in store room and having a double glazed window to the front.
Outside - To the front of the bungalow is a parking space and a garden to lawn with a wall around. A gate to the pavement gives access to a path leading to the front door.
The path extends along the front of the bungalow. There is a gate to each side with access to the
Rear Garden - There is a garden to lawn with a path across the rear of the bungalow. To one end of the garden is a flagged patio, ideally positioned for the evening sun. To the other end are two wooden garden sheds
Important information
Property Ref: 319_33156044
Similar Properties
3 Bedroom Bungalow | £325,000
Having been significantly updated and improved by the current owners, Oakdene is an immaculately presented, stylish and...
3 Bedroom House | £315,000
In this increasingly desirable Eden Valley village between Penrith and Appleby, Meadow House has been largely refurbishe...
4 Bedroom Detached House | £310,000
Rivendell is a modern detached family home in the popular village of Newbiggin, close to Stainton and less than 3.5 mile...
2 Bedroom Bungalow | Offers Over £335,000
These chic and stylish newly built bungalows in one of the areas most sought after villages, close to the Lake District...
Drawbriggs Mount, Appleby-In-Westmorland
4 Bedroom Detached House | £340,000
This continental style house was built from a Belgian kit in the 1990s and offers generous, light and airy, stylish and...
4 Bedroom Bungalow | £340,000
Hidden in the centre of the village, Clifton Lodge is a truly spacious modern detached bungalow that will appeal to both...

Wilkes-Green & Hill Ltd (Penrith)
Angel Lane, Penrith, Cumbria, CA11 7BP
How much is your home worth?
Use our short form to request a valuation of your property.
Request a Valuation



