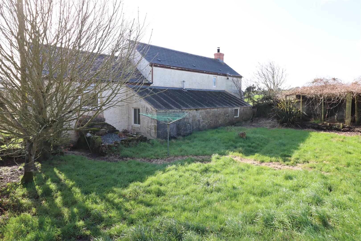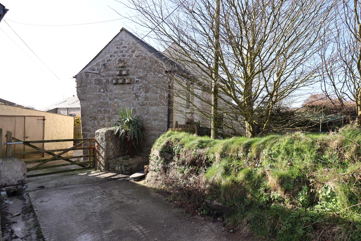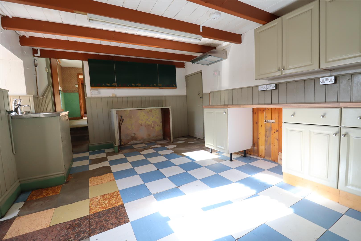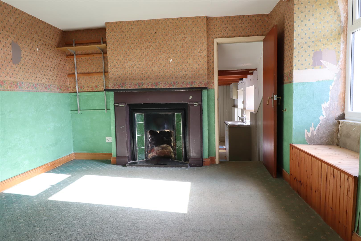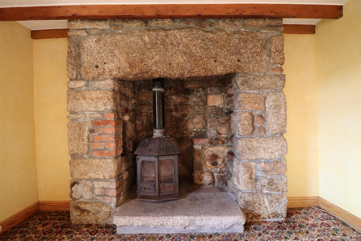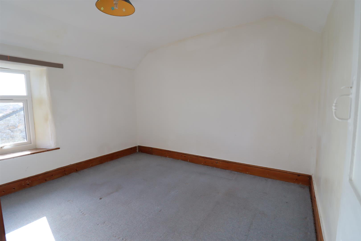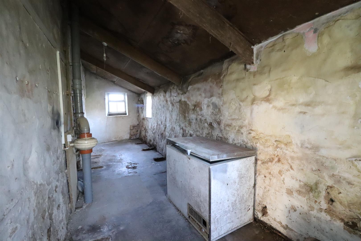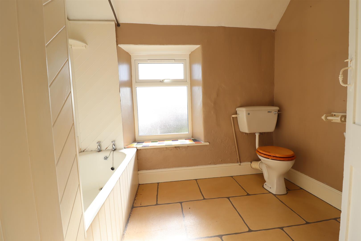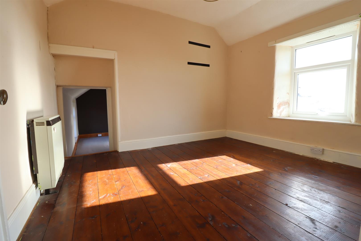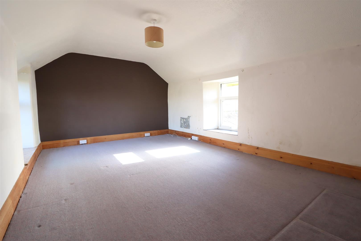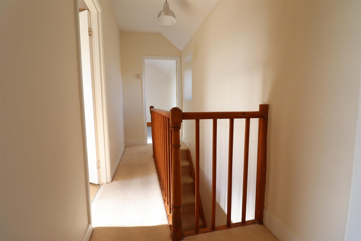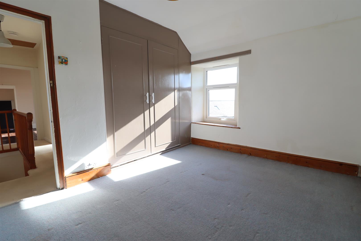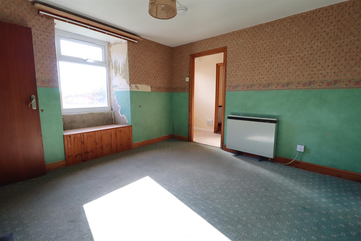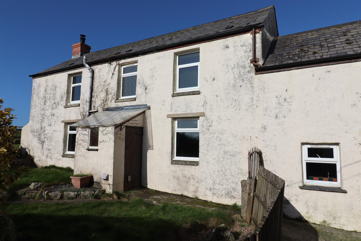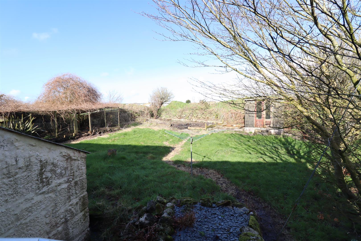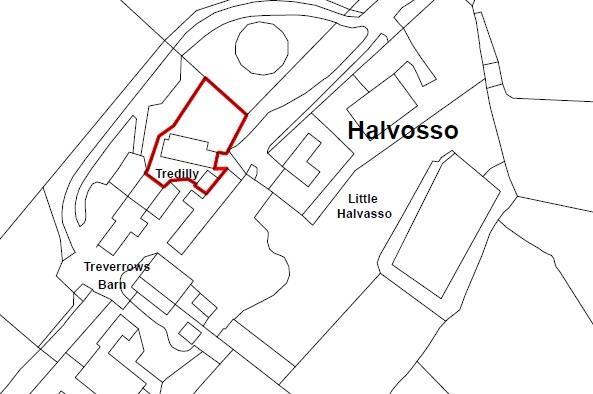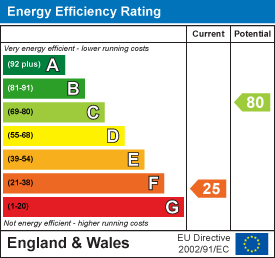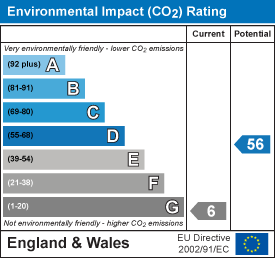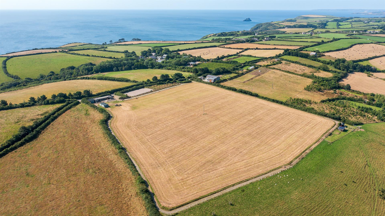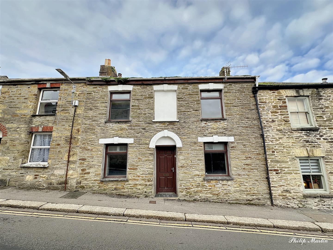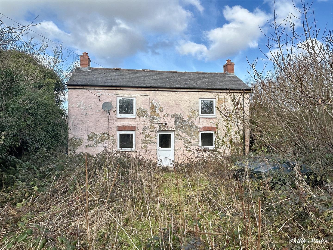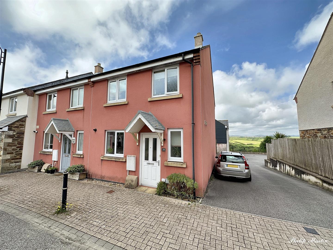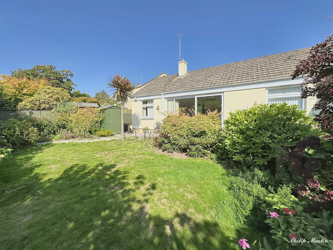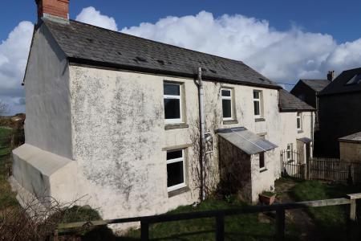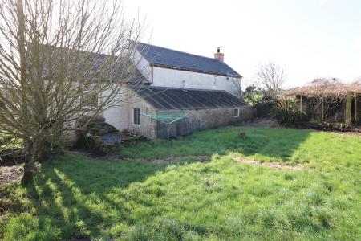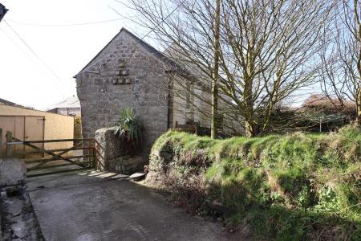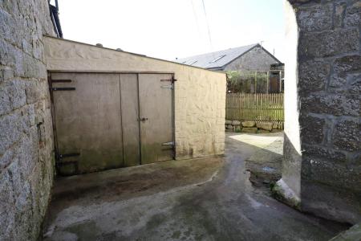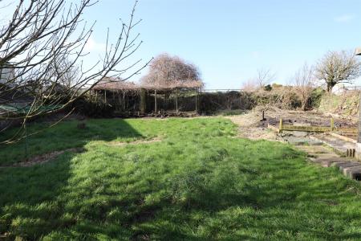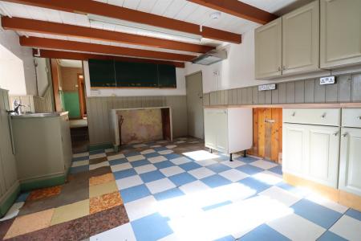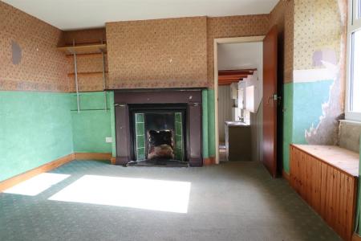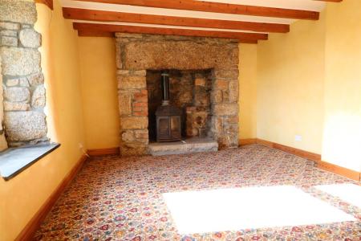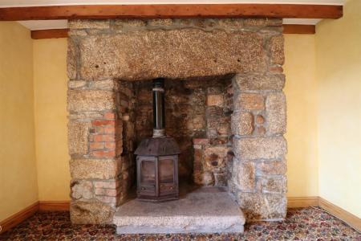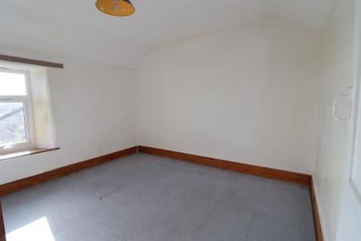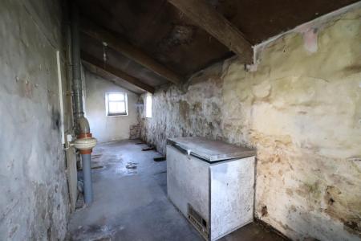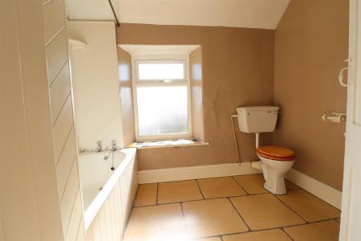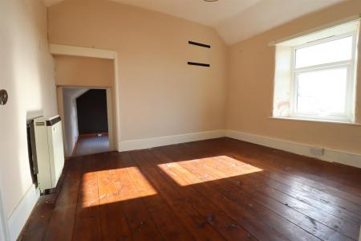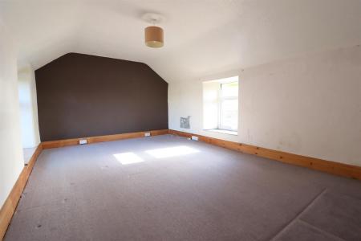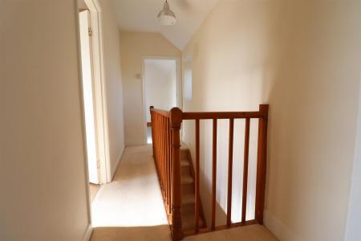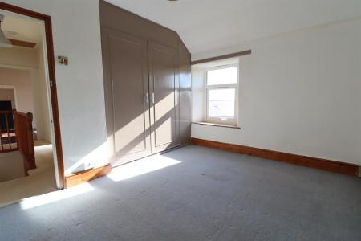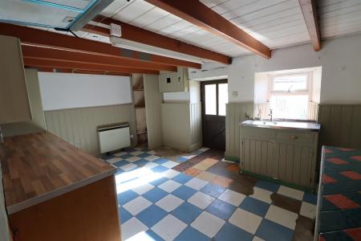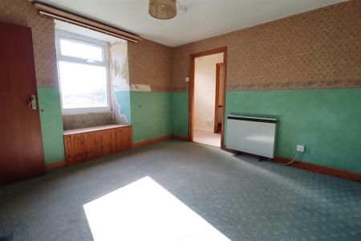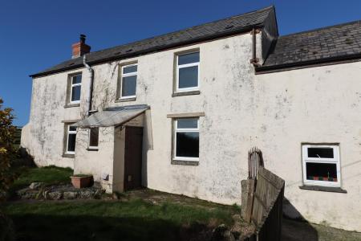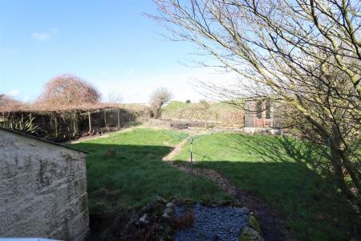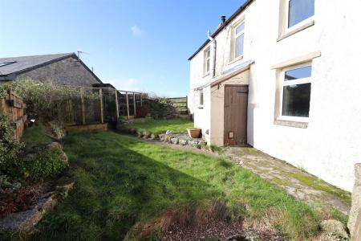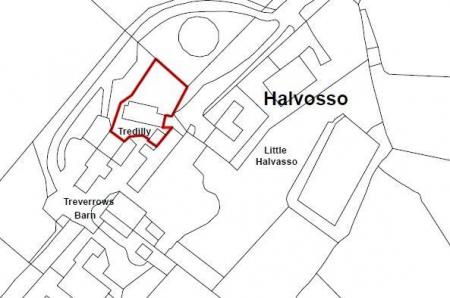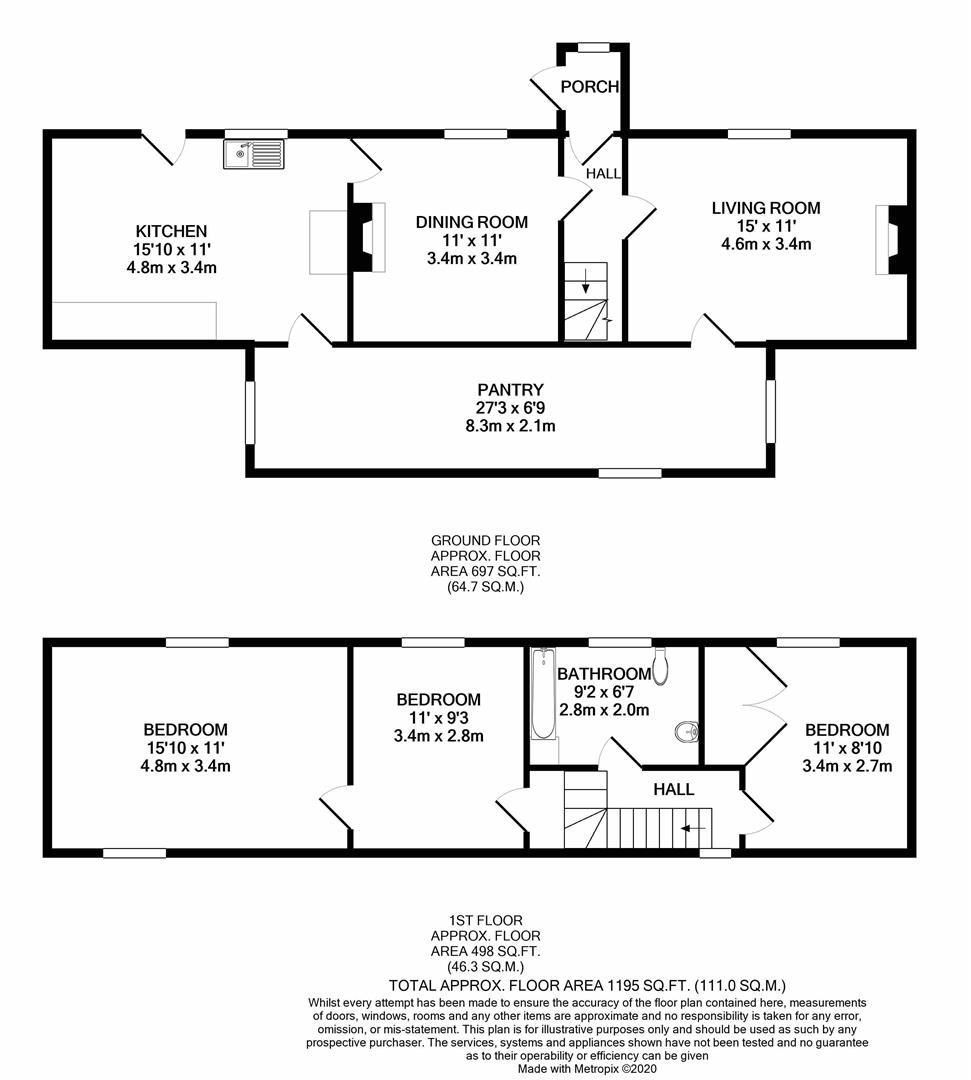- Three Double Bedrooms
- Kitchen/Breakfast Room
- Dining Room
- Living Room
- Large Pantry
- Bathroom
- Large Gardens
- Garage
- Double Glazing
- No Chain
3 Bedroom Cottage for sale in Penryn
DETACHED CHARACTER COTTAGE FOR IMPROVEMENT Offering huge potential and located in a quiet rural former farmyard setting. Large gardens and far reaching views. Three double bedrooms, kitchen/breakfast room, living room, dining room, large side kitchen, bathroom, garage and parking. No Chain. EPC - F
General Comments - Little Halvasso Cottage is a very attractive detached period cottage located in a quiet rural position on the outskirts of Halvasso which is between Falmouth and Helston. The cottage is in need of modernisation but offers huge potential and retains much charm and character. The accommodation includes three bedrooms and bathroom on the first floor with kitchen/breakfast room, sitting room with inglenook fireplace and large pantry downstairs. Outside is a large rear garden, smaller front garden and garage. The windows are replacement double glazing, there is mains water and private drainage.
The cottage is not believed to be Listed or situated within a Conservation area and sits within a plot of approximately 0.061 ha (0.15 acres). It is accessed by an unmade shared lane, with 25% maintenance contribution payable to the freeholder.
Location - The small hamlet of Halvasso is approximately one mile south of the main Falmouth to Helston road. Truro is approximately ten miles, Falmouth six miles and Helston eight miles. Village facilities are available in Longdowns. The property is also within easy reach of the university campus of Tremough, Penryn.
In greater detail the accommodation comprises (all measurements are approximate):
Entrance Porch - Part glazed entrance door, polycarbonate roof, window overlooking front garden.
Hall - Stairs to first floor, period pine doors to living and dining rooms. Coat hanging hooks.
Living Room - 4.6m x 3.4m (15'1" x 11'1") - Inglenook fireplace with granite hearth and surround with woodburning stove, exposed beams, window overlooking front garden with window seat, television aerial, door to side kitchen.
Dining Room - 3.4m x 3.4m (11'1" x 11'1") - Window overlooking front garden with window seat. Feature fireplace with slate surround and hearth with iron inset,night storage heater. Door opening to:
Kitchen/Breakfast Room - 4.8m x 3.4m (15'8" x 11'1") - Base and eye level units, single sink and drainer, space for cooker with extractor hood over. Window overlooking front garden, exposed beams, night storage heater. Doors to front garden and pantry.
Pantry - 8.3m x 2.1m (27'2" x 6'10") - A large room with potential. Two windows to side and one to rear. Doors to sitting room (currently blocked up) and kitchen. Shelved recess.
First Floor -
Landing - Window overlooking the rear garden. Loft access.
Bedroom 1 - 3.4m x 2.7m (11'1" x 8'10") - Window overlooking the front garden with far reaching rural views beyond. Built in wardrobe.
Bathroom - 2.8m x 2m (9'2" x 6'6") - A white suite with low level w.c., pedestal wash hand basin with tiled splashback, panel bath with tiled surround and electric shower over.
Bedroom 2 - 3.4m x 2.8m (11'1" x 9'2") - Window overlooking front garden, exposed wood floor, night storage heater. Steps and door opening to bedroom three.
Bedroom 3 - 4.8m x 3.4m (15'8" x 11'1") - A light twin aspect room with windows overlooking front and rear gardens. Telephone point.
Outside - A five bar wooden gate opens into a driveway and there is a concrete sitting area and an iron gate opens into the front garden.
Garage - Double wooden doors.
Front Garden - The front garden enjoys a sunny southerly aspect and is enclosed within solid walls. The garden is mainly lawn and a path leads to the front porch. There is a small outbuilding/coal shed and steps lead up to a side lawned garden that is enclosed within a wooden post and rail fence.
Rear Garden - The larger rear garden measures approximately 20m x 17m. It is enclosed within granite and stone walled boundaries and laid to lawn. There is a dilapidated potting shed and a productive vegetable garden with raised beds. A five bar wooden gate provides access for vehicles and there is also a wooden pedestrian gate.
Services - Mains water and electricity are connected. Private drainage. The mains water is supplied through a shared supply which is owned and managed by the neighbour and charged on a sub meter.
N.B - The electrical circuit, appliances and heating system have not been tested by the agents.
Viewing - Strictly by Appointment through the Agents Philip Martin, 9 Cathedral Lane, Truro, TR1 2QS. Telephone: 01872 242244 or 3 Quayside Arcade, St. Mawes, Truro TR2 5DT. Telephone 01326 270008.
Directions - From Truro proceed along the A39 towards Falmouth. At the Treliever double roundabout beside the University, take the 3rd exit along the A394 towards Helston. Proceed through Longdowns and ignore the first signpost to Halvasso but take the second left turning also signed to Halvasso. Follow this road and take the third right hand turning. The cottage is found at the end of the lane on the right hand side where a Philip Martin sale board has been erected.
Data Protection - We treat all data confidentially and with the utmost care and respect. If you do not wish your personal details to be used by us for any specific purpose, then you can unsubscribe or change your communication preferences and contact methods at any time by informing us either by email or in writing at our offices in Truro or St Mawes.
Property Ref: 858996_29522602
Similar Properties
Smallholding | Guide Price £250,000
AN EQUESTRIAN PARCEL OF LAND WITH STABLES AND MANEGEApproximately 10 acres of excellent level land and with a purpose-bu...
3 Bedroom Townhouse | Guide Price £250,000
DOUBLE FRONTED PERIOD TOWNHOUSEMiddle-terrace dwelling in convenient position close to city centre.3 bedrooms, shower ro...
2 Bedroom Cottage | Guide Price £250,000
DETACHED PROPERTY OCCUPYING LARGE PLOT SOLD WITH NO CHAINThis two bedroom detached property is located on the outskirts...
3 Bedroom End of Terrace House | Guide Price £265,000
THREE BEDROOM END TERRACE HOUSE SOLD WITH NO CHAINThis three bedroom end of terrace property is situated in a popular re...
3 Bedroom End of Terrace House | Guide Price £265,000
END TERRACE BUNGALOW SOLD WITH NO CHAINThis two/ three bedroom end of terrace bungalow is situated in a very convenient...
2 Bedroom Semi-Detached House | Guide Price £269,950
SEMI DETACHED CHARACTER COTTAGE A charming and beautifully presented character cottage with period features and immacula...
How much is your home worth?
Use our short form to request a valuation of your property.
Request a Valuation


