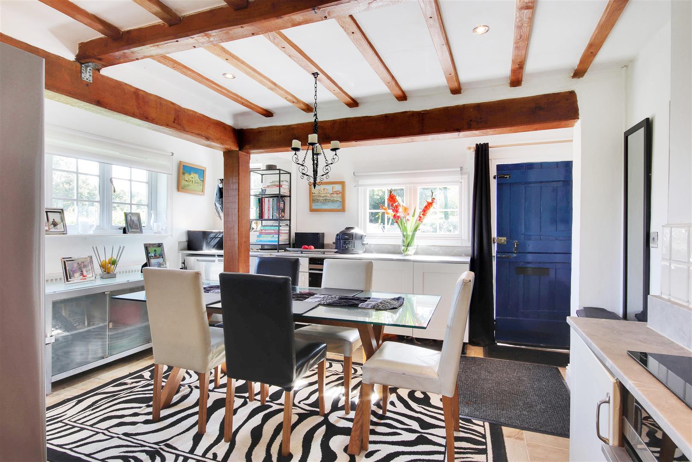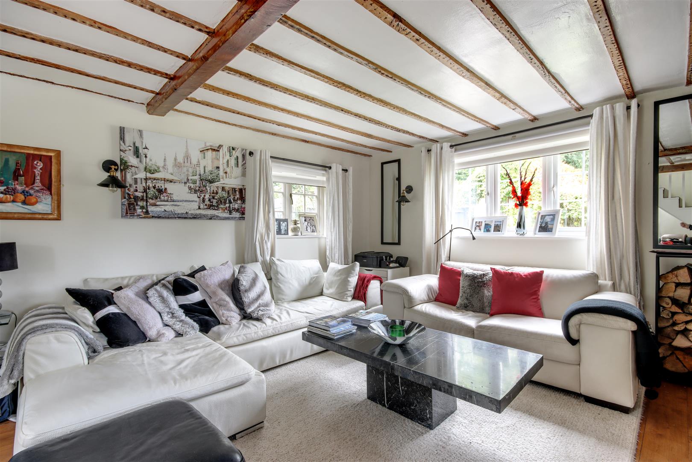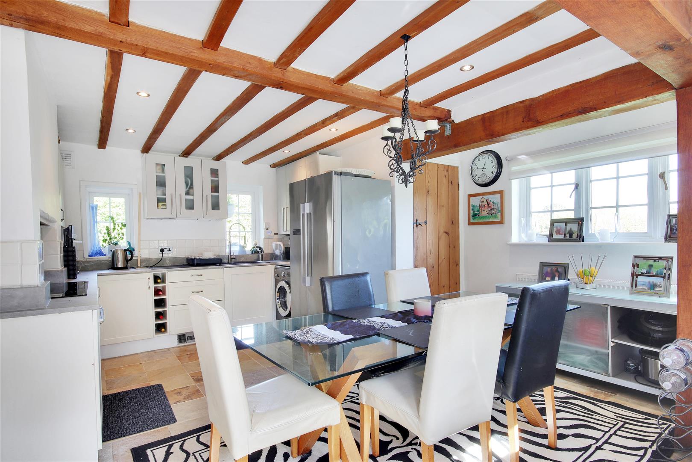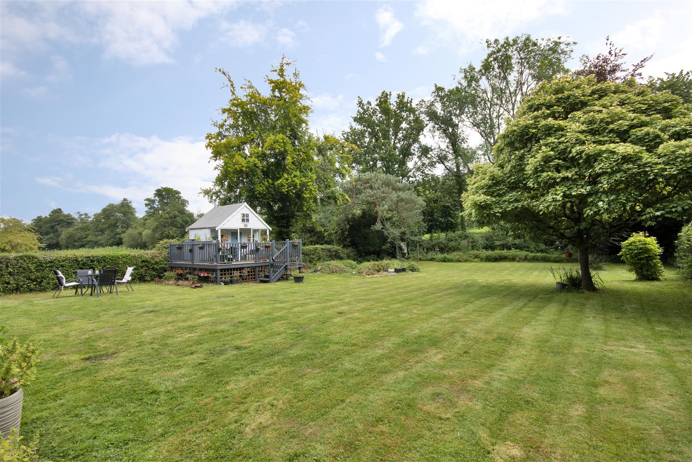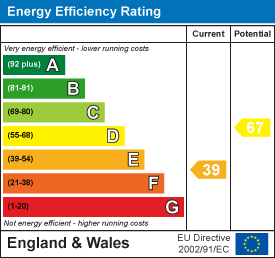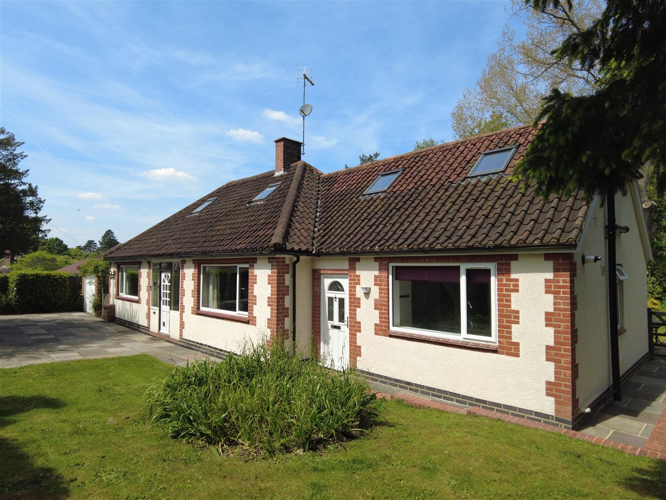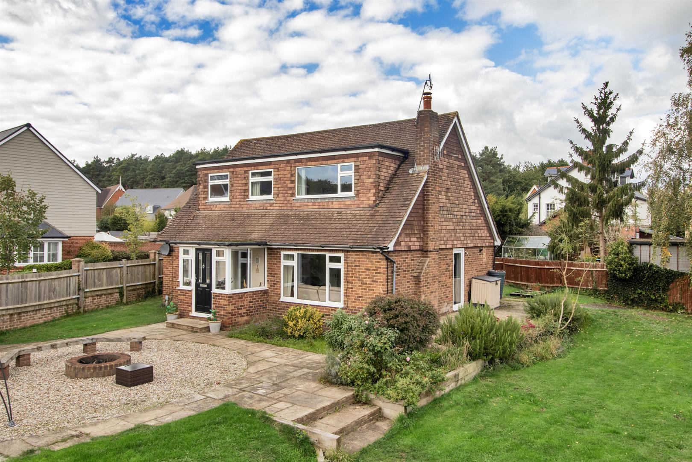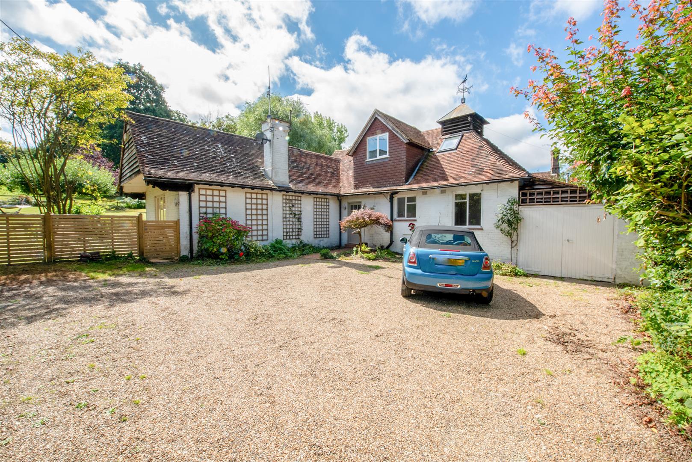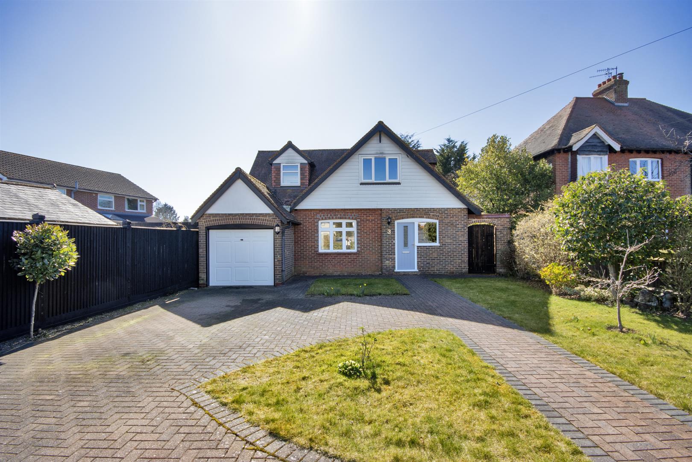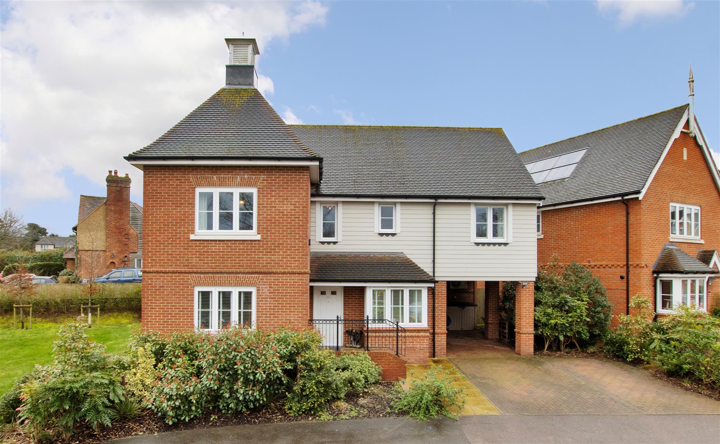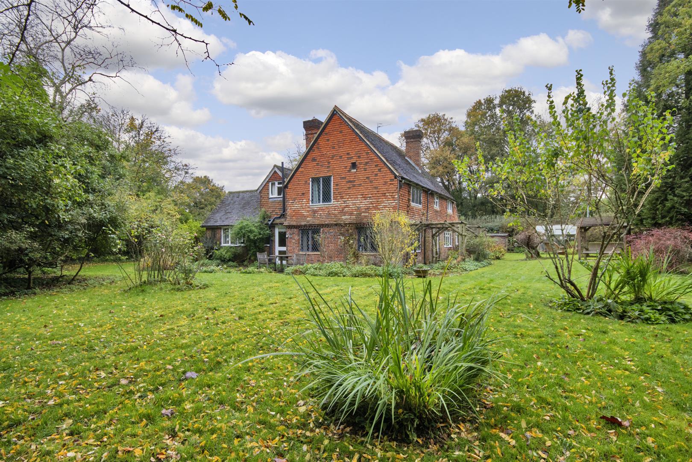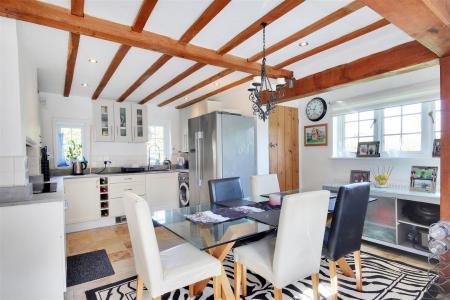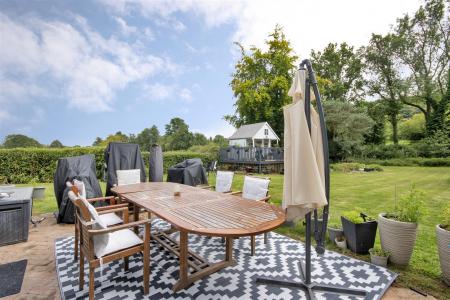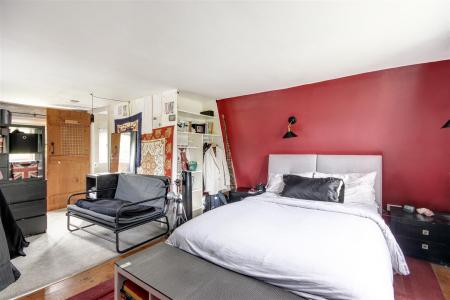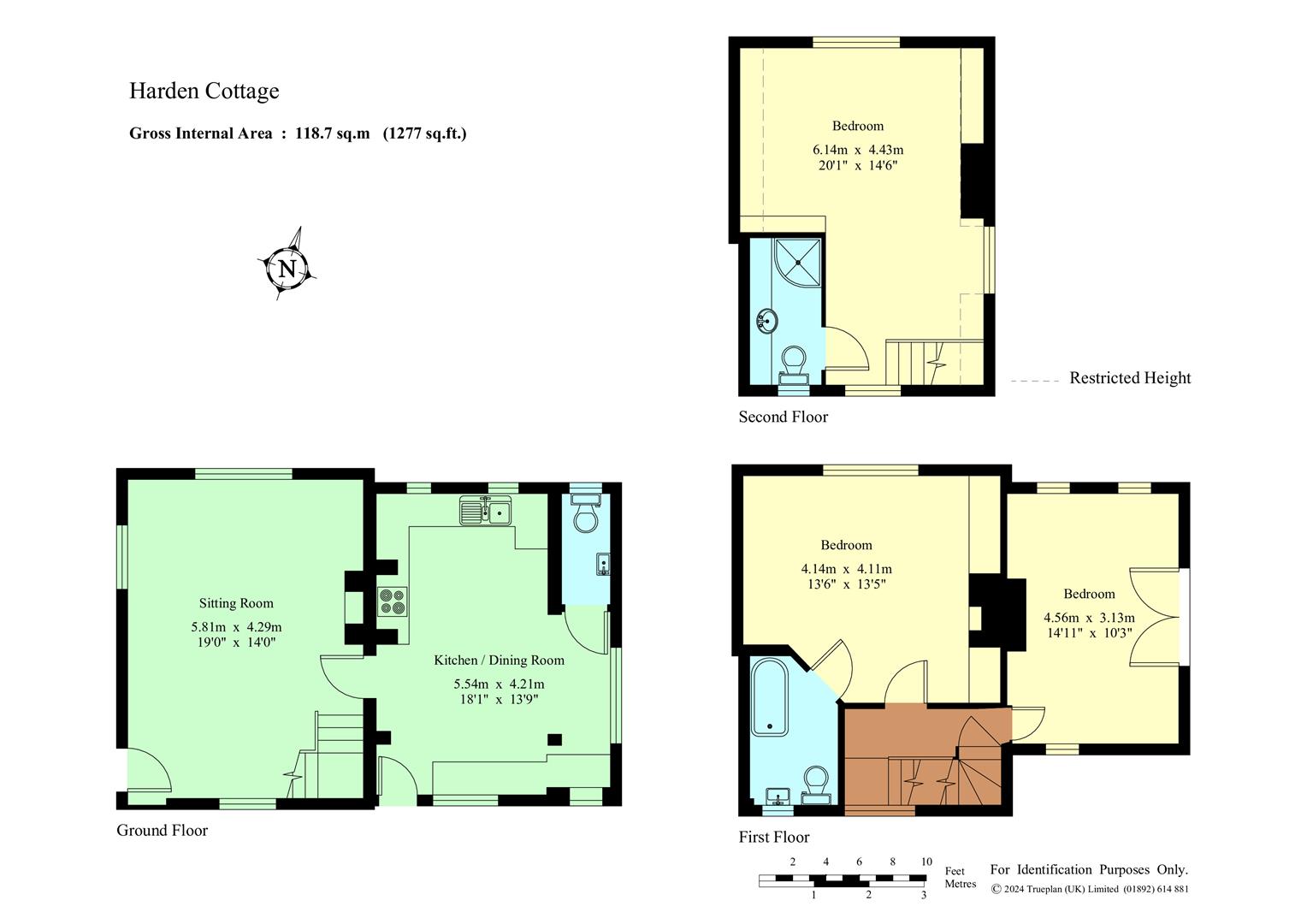- Delightful Detached Period Cottage
- Idyllic Rural Setting
- Surrounded by Open Countryside
- Sitting Room & Wood Burning Stove
- Kitchen/Dining Room & Cloakroom
- First Floor Bedroom/Reception Room
- Main Bedroom with En-Suite Bathroom
- Second Floor Bedroom with En-Suite Shower
- Mature Gardens Surrounding the Property
- Gated Gravel Driveway providing Off Road Parking
3 Bedroom Detached House for sale in Penshurst
GUIDE PRICE £900,000 - £950,000
Harden Cottage is a charming period country cottage and believed to date back to the late 17th century having formed part of the Astor family Hever Estate. It is situated in an idyllic rural setting down an unmade track , enveloped by uninterrupted breathtaking countryside on the outskirts of Penshurst village, within the High Weald Area of Outstanding Natural Beauty. This enchanting cottage has served as a cherished family home, only changing hands twice within the last 100yrs, situated at the end of a tranquil, no through lane. Here, one can enjoy delightful walks directly from the doorstep into the village, offering a perfect blend of seclusion and accessibility.
Accommodation - .Step into the charming kitchen/dining room through a delightful wooden painted stable door. This bright, dual aspect space enjoys exposed wall and ceiling beams, complemented by the timeless finish of stone tiled flooring throughout. The kitchen is fitted with cream shaker style wall cabinets and base units, accented by a contrasting square edge worktop and a classic tiled splashback. A sink, perfectly positioned to offer a lovely view of the gardens. The kitchen is equipped with a single oven, ceramic hob with extractor fan, integrated dishwasher, space for a washing machine, and space for an American style freestanding fridge/freezer.
.A charming latch door leads to the contemporary cloakroom, featuring a white suite with a close coupled toilet, a wall mounted basin, half height tiling, a chrome heated towel rail, inset lighting, and a continuation of the stone tiled flooring.
.The sitting room is a quintessential country retreat, a lovely triple aspect haven with floor and ceiling beams, and oak flooring. The centrepiece is a cosy fireplace with a wood burning stove and a beam above, adding to the room's rustic charm. A staircase ascends and turns to the first floor landing, which is illuminated by inset lighting and leads to the second floor.
.The main bedroom suite on the second floor is a lovely sanctuary, featuring fitted wardrobes, feature wallpaper, and a small fireplace with a log burner. The ensuite bathroom is a luxurious escape, fitted with a white suite that includes a roll top bath with a freestanding tap, vanity unit with basin, toilet, ceiling lighting, a chrome heated towel rail, and ceramic flooring.
.The second bedroom/reception room, currently utilised as a study, is a dual aspect room that offers a lovely outlook over the surrounding countryside, providing a peaceful and inspiring space.
.Ascending to the second floor attic room, you'll find another dual aspect space with dormer windows, feature wallpaper to one wall, and a door leading to an ensuite shower room. This shower room is equipped with a white suite, including a vanity unit, basin, toilet, and a separate tiled shower enclosure.
.A delightful feature of this property is its picturesque gardens and grounds, which embrace the cottage on three sides and blend into the open countryside, offering stunning, uninterrupted views. The landscape features lush lawns dotted with mature trees, bordered by charming hedgerows, and adorned with cottage style flowers and shrubs. Brick paved terrace, ideal for alfresco dining and pathways, a raised timber deck, and Wendy house add to the charm. Access is through five bar gates and a gravel driveway, providing convenient off road parking.
Services & Points of Note:- Mains electric. Oil central heating, Worcester external boiler and oil tank. Private drainage, septic tank, emptied twice yearly costing approx. £400p/a. Rights of access over unadopted lane owned by Salmans Manor approx.£500p/a into a sinking fund for the upkeep. BT broadband connection. Services & Points of Note:- Mains electric. Oil central heating, Worcester external boiler and oil tank. Private drainage, septic tank, emptied twice yearly costing approx. £400p/a. Rights of access over unadopted lane owned by Salmans Manor approx.£500p/a into a sinking fund for the upkeep. BT broadband connection. New roof replaced within the last 10 months. Lapsed plannig permission to create a 50% extension to the ground and first floor.
Council Tax Band: F - Sevenoaks District Council.
EPC: E
Situation - Directions
What Three Words: Orders.Breed.Grab. Please note this property is not accessible off Salmons Lane, it is situated off Grove Road via an unmade track.
Penshurst
The property is situated on the outskirts of this picturesque and historic village, close to the renowned Penshurst Place and Gardens. The village is embraced by stunning open countryside, providing numerous opportunities for recreational activities. Local shops and amenities include Penshurst Primary School, the village hall, St. John the Baptist Church, the Leicester Arms public house, Forge Stores post office with a fuel pump, Fir Tree House Tea Rooms, a doctor's surgery, and the popular Kingdom Café just outside the village. Nearby, Royal Tunbridge Wells and Tonbridge towns offer excellent shopping, recreational, and educational facilities, including mainline stations to London, with bus routes from the village. Additionally, there is a mainline station to London available at Hildenborough, serving the Charing Cross/Cannon Street line.
Property Ref: 58845_33410444
Similar Properties
Coles Lane, Brasted, Westerham
5 Bedroom Detached House | Guide Price £900,000
Situated on a quiet country lane in the picturesque village of Brasted, this detached five bedroom family home originall...
5 Bedroom Detached House | Guide Price £885,000
A unique opportunity to acquire a detached five bedroom family home, on a sizeable plot, complete with approved planning...
4 Bedroom Detached House | Guide Price £850,000
An individual detached converted coach house offering potential for further improvement, situated in the sought after vi...
Stocks Green Road, Hildenborough, Tonbridge
4 Bedroom Detached House | Guide Price £925,000
This detached chalet bungalow is set well back within its large level plot and enjoys highly spacious and versatile fami...
Burton Avenue, Leigh - Chain Free
5 Bedroom Detached House | Guide Price £945,000
This stylish five bedroom detached family home, built by Bellway Homes in 2018, is situated within the desirable 1811 de...
5 Bedroom Detached House | Guide Price £985,000
An opportunity to acquire this charming detached Grade II Listed period house, dating in parts back to the 1400's with l...

James Millard Independent Estate Agents (Hildenborough)
178 Tonbridge Road, Hildenborough, Kent, TN11 9HP
How much is your home worth?
Use our short form to request a valuation of your property.
Request a Valuation



