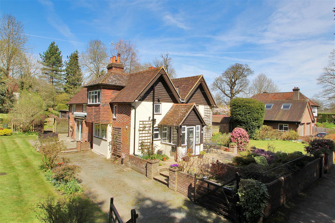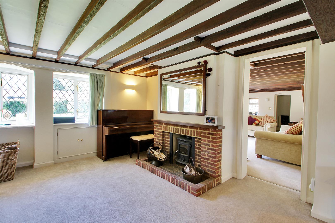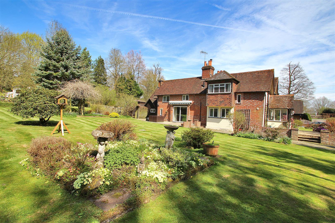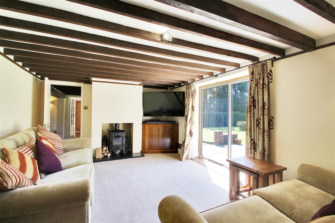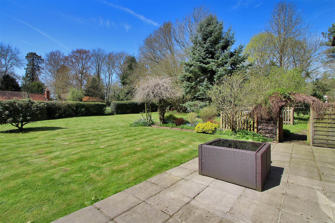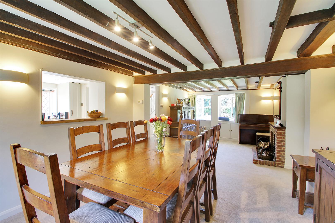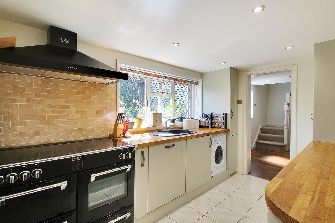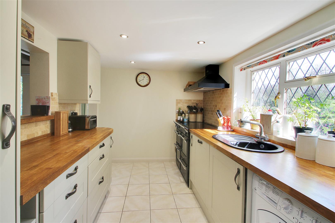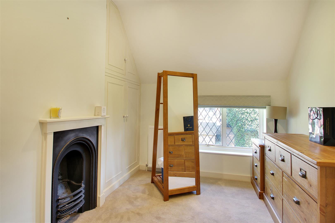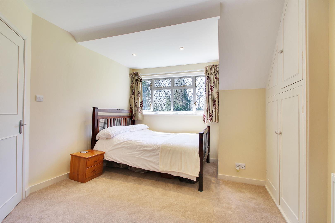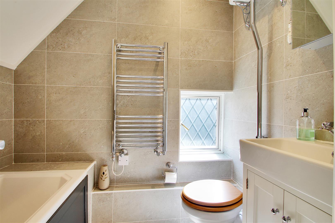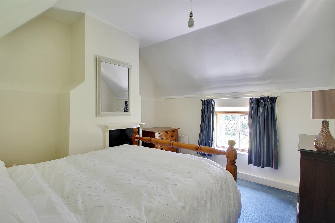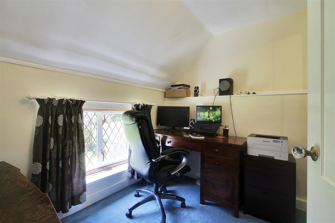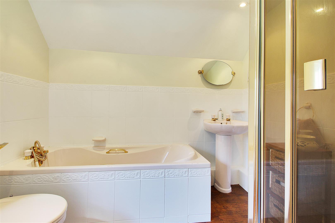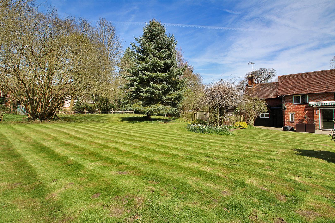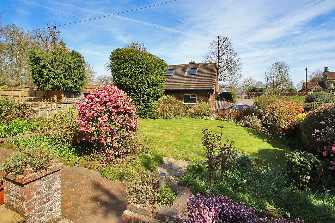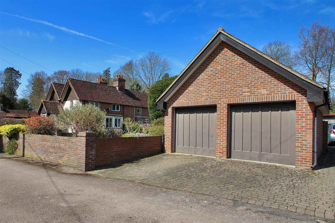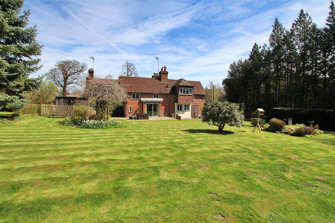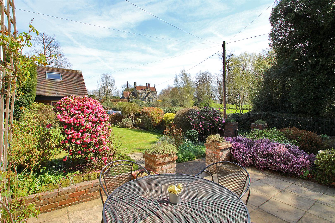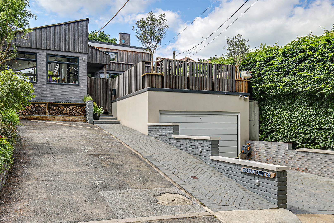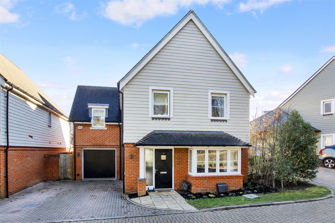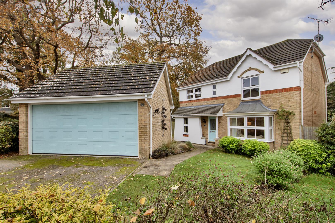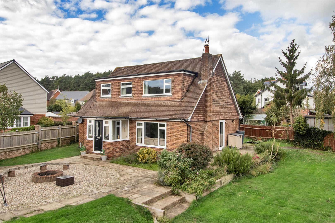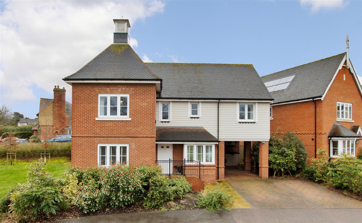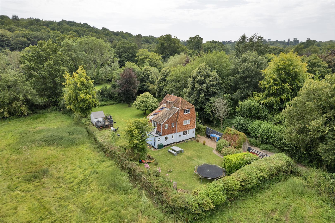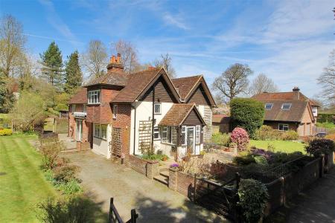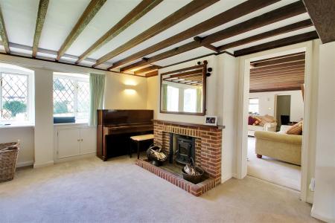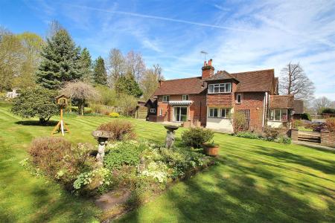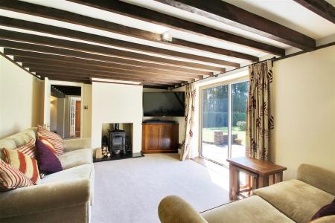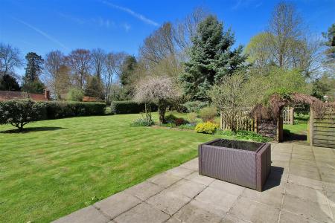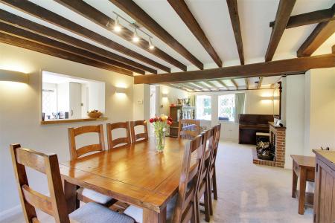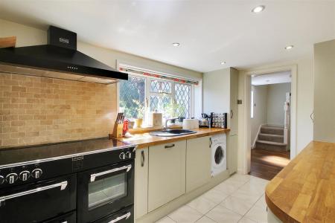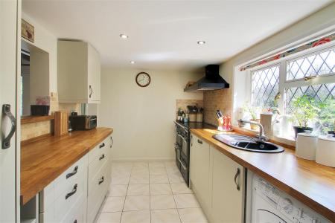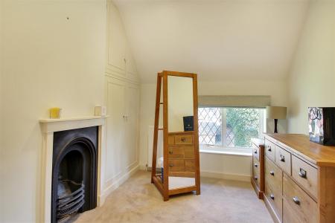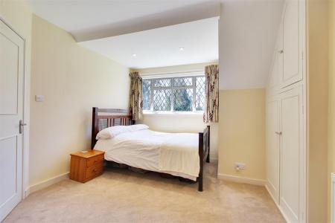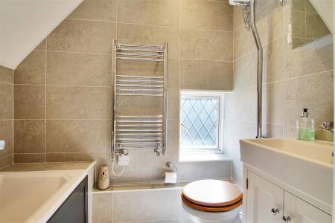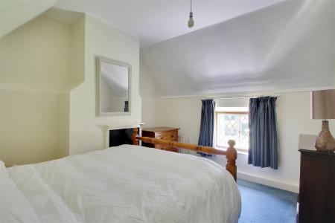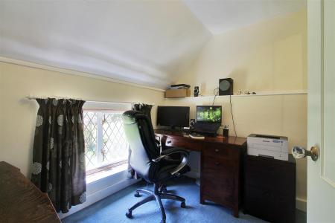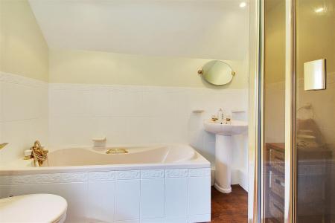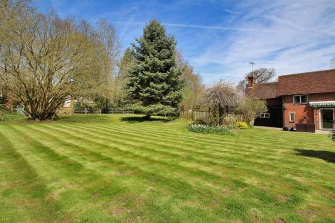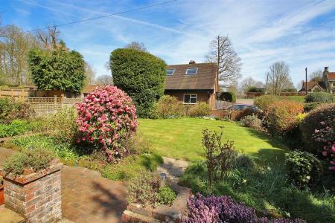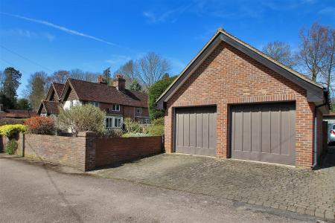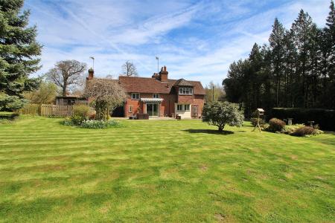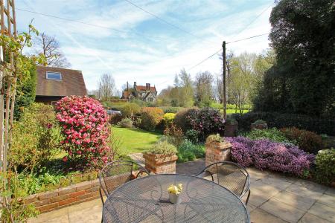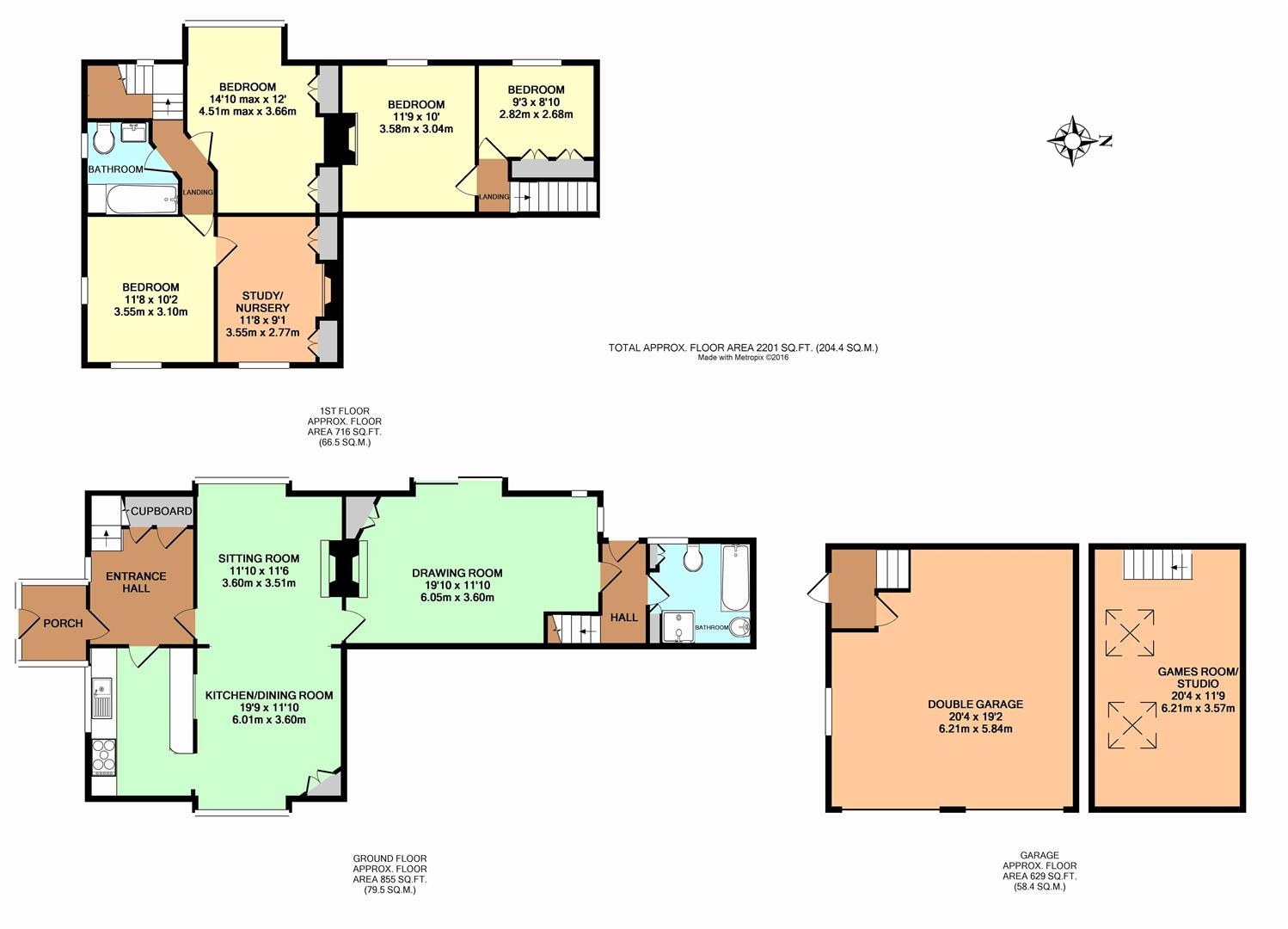- Charming Attached Period Cottage
- Attractive Secluded Gardens enjoying a Westerly Aspect
- Extending to over One Quarter of an Acre
- Drawing Room and Siting Room
- Modern Kitchen/Dining Room
- Four Bedrooms and Nursery/Study
- Two Bathrooms
- Detached Double Garage with Games Room
- Lapsed planning permission for two storey and single storey extension plus basement
- Extant Started Planning for 98.1sqm Extension
4 Bedroom Semi-Detached House for sale in Penshurst
A charming attached period cottage occupying a delightful quarter of an acre plot in a private road in the historic village of Penshurst a walk to the primary school, local shop/post office, tea room and pub. Situated in a conservation area and within an area of outstanding natural beauty this family property retains many character features including exposed beams, leaded light windows and fireplaces. There is lapsed planning permission for an extension and extant started planning permission. The gardens west facing main garden offers seclusion and privacy. Detached double garage with games room above.
Accommodation:-
. Entrance porch with Karndean oak effect flooring and oak front door to spacious entrance hall with Karndean oak flooring and staircase to first floor with under stairs storage cupboard.
. The sitting room has an attractive aspect over garden, brick fireplace with Aga woodburning stove, beamed ceiling and wall lights and is open plan to:-
. Dining room with hand painted mahogany china/glass corner cabinet, beamed ceiling, wall lights and central heating programmer. Opening to:-
. Kitchen with a range of Shaker style base units of cupboards and pan/cutlery drawers and wall cabinet, pull-out larder, integrated fridge/freezer, dishwasher and washing machine, Stoves range cooker with five ring induction hob, three ovens and slow cooker, matching Stoves extractor hood above, Astracast Rok granite sink with mixer tap and water filter, oak worktops, spice rack and wine rack, ceramic tiled flooring, open vista through to dining room and square arch also to dining room.
. The drawing room which has sliding patio doors opening to the garden, has a beamed ceiling, fireplace with Stovax woodburning stove on a slate hearth, oak TV cabinet and wall lights.
. The lobby has a door to rear garden, a second staircase to first floor and bedrooms three and four.
. The bathroom comprises tiled panelled bath with tiled surround and mixer tap plus hand shower attachment, close coupled WC, pedestal basin, separate tiled shower cubicle with Triton shower unit, shaver socket, Amtico wood flooring, radiator/towel rail, base cupboard, extractor fan.
. The first floor landing has an aspect over garden and a sun tube.
. Bedroom one is an attractive double aspect room with vaulted ceiling and door through to study
ursery which has a feature cast iron fireplace, built in cupboard to either chimney recess and vaulted ceiling. In bedroom two there is a range of built in storage cupboards, a built in airing cupboard. a built in airing cupboard containing Worcester Combi boiler with slatted shelving and an aspect over the garden.
. The bathroom has a vaulted ceiling and comprises a panelled bath, fitted shower unit with drench head and glazed screen, vanity basin, feature high level w.c, heated towel rail and tiled walls.
. Bedrooms three and four are approached via a second staircase. Bedroom three has a cast iron fireplace and bedroom four has a range of mirror fronted wardrobes.
. Detached double garage of brick construction with pitched tiled roof, two electric up and over doors to front, light and power, personal side door and staircase leading to a good sized Games Room with light and power and two electric Velux windows with fitted blinds.
. Driveway to the front of garage and further driveway to other side of the property approached via 5-bar double wooden gates.
. The extensive gardens are a superb feature of the property and surround the property on three sides. The main area of garden enjoys a secluded westerly aspect and is mainly laid to lawn with mature boundary hedging, various shrubs and trees, wooden arbour with wisteria and a paved terrace with electric awning above. Garden chalet, timber shed and propane tank.
. To the front, there is a brick boundary wall with gate and railing, and further patio areas. Further area of garden to the side being mainly laid to lawn with shrub borders including camellia and hydrangea with pathway to double garage and log store. In all the plot extends to over one quarter of an acre.
EPC: F. Council Tax Band: G - Sevenoaks.
Services: Private drainage, mains water and electricity. Leaded
light double glazed windows. Propane gas central heating. Plans
available to view. Upkeep of part of private road approx. £50 p/a.
Agents Note: Photography taken in 2020.
Property Ref: 58845_32469914
Similar Properties
Westmore Road, Tatsfield, Westerham
4 Bedroom Detached House | Guide Price £850,000
Nestled in a quiet no-through-road in the family friendly village of Tatsfield, this one-of-a-kind contemporary home, is...
4 Bedroom Detached House | Guide Price £829,950
This stylish four bedroom detached modern home, built by Bellway Homes in 2017, situated in a private gated close within...
4 Bedroom Detached House | Guide Price £800,000
An opportunity to purchase this detached four bedroom family home, situated in a quiet cul-de-sac on a residential devel...
5 Bedroom Detached House | Guide Price £885,000
A unique opportunity to acquire a detached five bedroom family home, on a sizeable plot, complete with approved planning...
Burton Avenue, Leigh - Chain Free
5 Bedroom Detached House | Guide Price £945,000
This stylish five bedroom detached family home, built by Bellway Homes in 2018, is situated within the desirable 1811 de...
3 Bedroom Detached House | Guide Price £950,000
Harden Cottage is a charming period country cottage and believed to date back to the late 17th century having formed par...

James Millard Independent Estate Agents (Hildenborough)
178 Tonbridge Road, Hildenborough, Kent, TN11 9HP
How much is your home worth?
Use our short form to request a valuation of your property.
Request a Valuation
