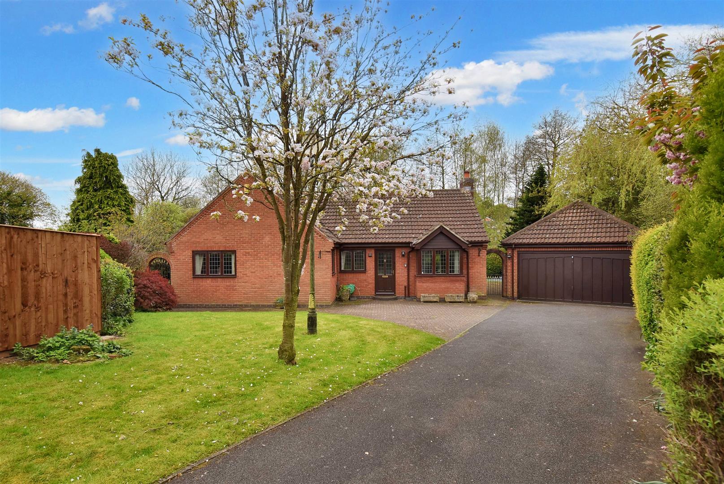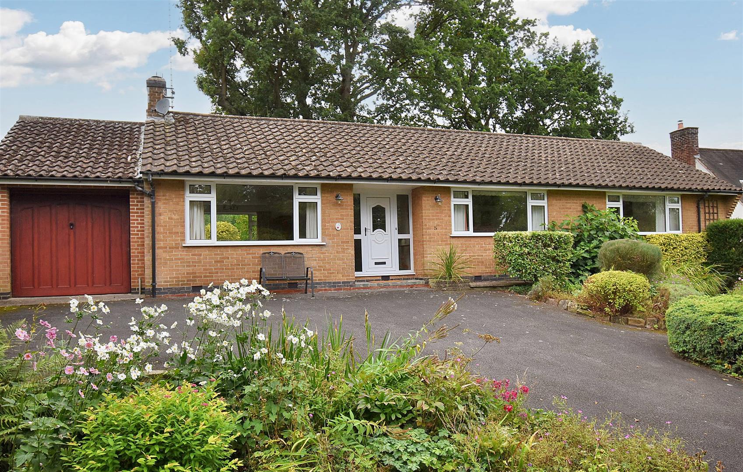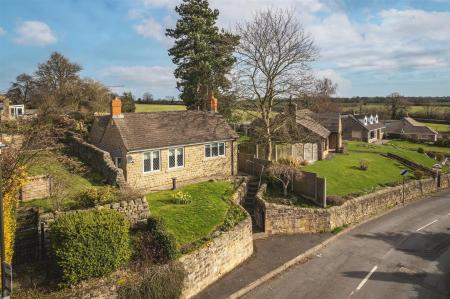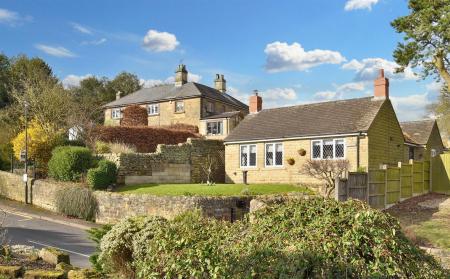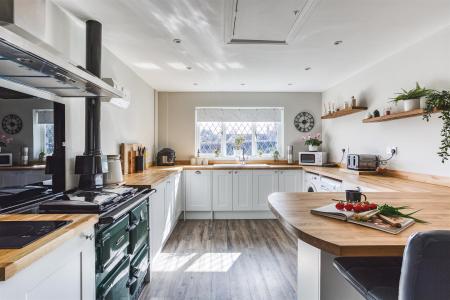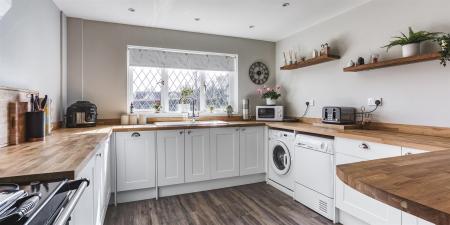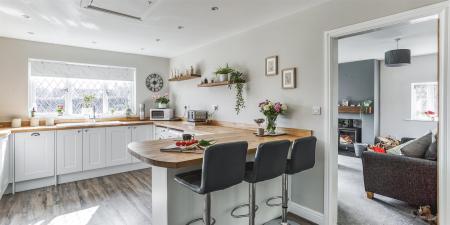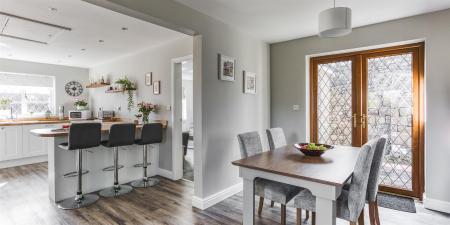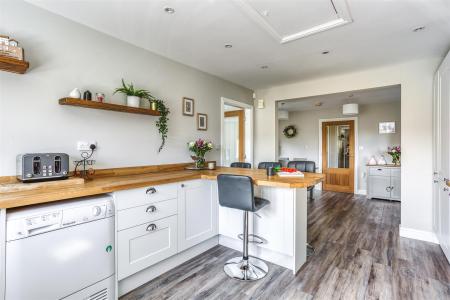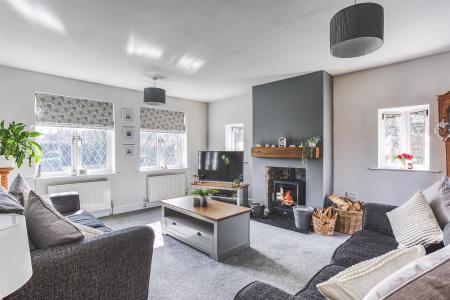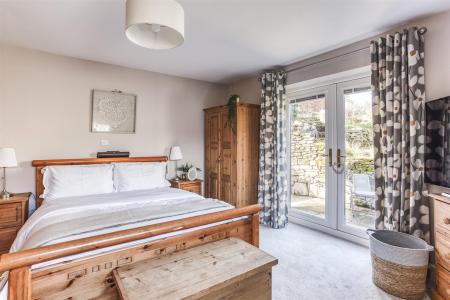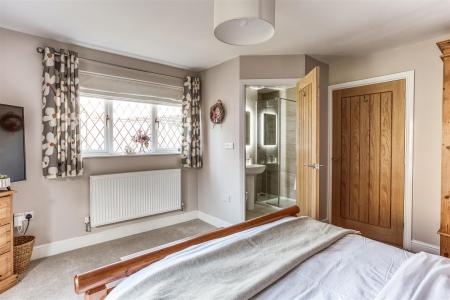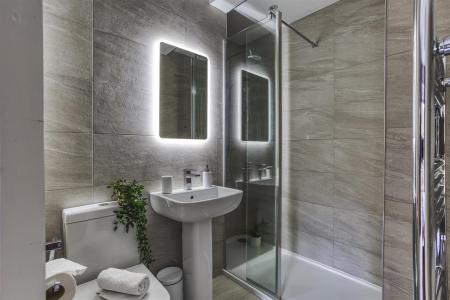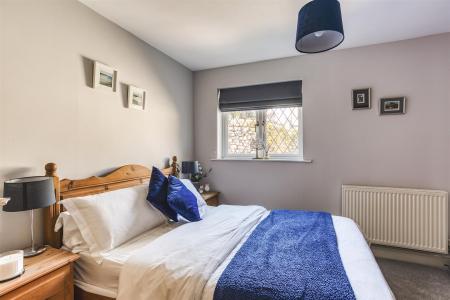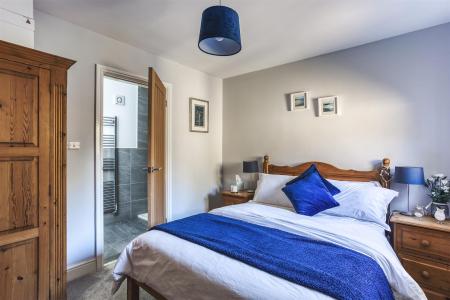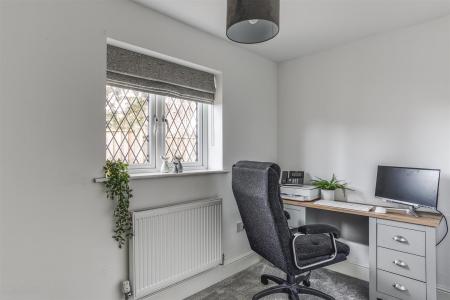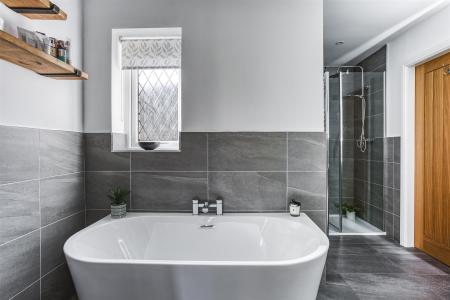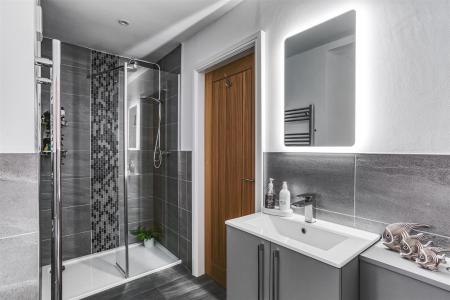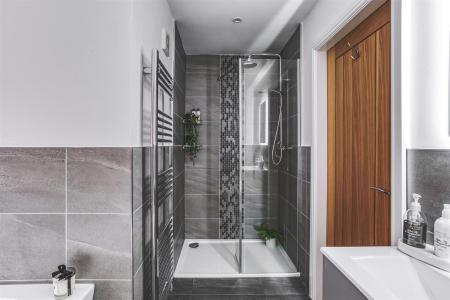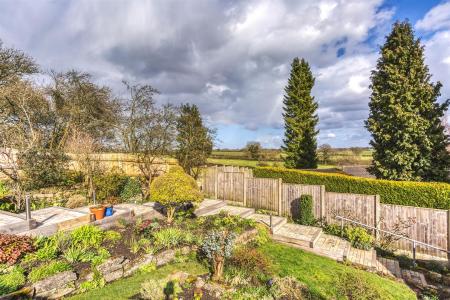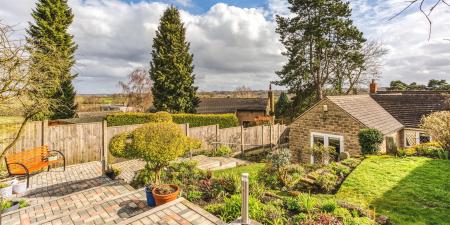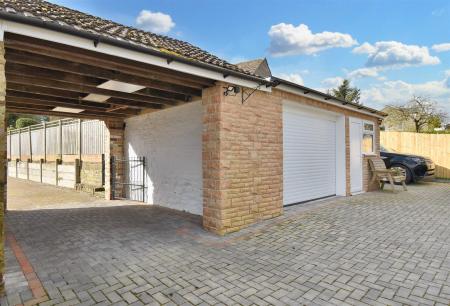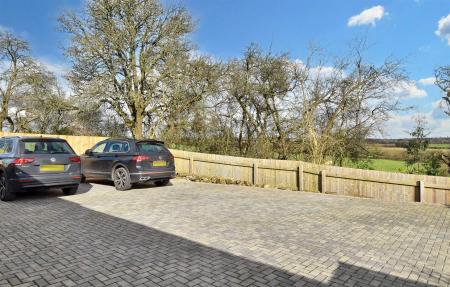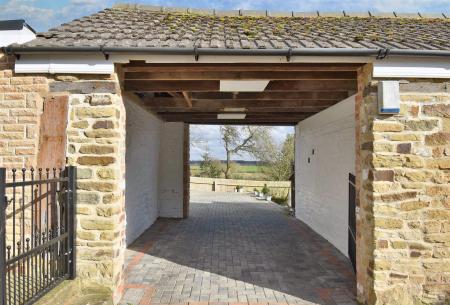- Beautiful Detached Home
- Countryside Views
- Lounge With Log Burner
- Living Fitted Kitchen/Dining Room
- Three Bedrooms
- Fitted En-Suite & Fitted Four-Piece Bathroom
- Landscaped Gardens
- Large Block Paved Driveway For Six Cars
- Garage/Workshop With Power & Light
- Warm Southerly Aspect
3 Bedroom Detached House for sale in Pentrich Ripley
Beautiful detached home with landscaped gardens and large driveway with garage/workshop. The property enjoys a private position within the heart of the charming Pentrich Village.
The Location - The sought after village of Pentrich was once owned by the Chatsworth Estate. Renowned for its historic revolutionary rising 1817. The village has a reputable Dog public house, charming old church and country walks. The property offers swift access to the local towns of Ripley and Belper. Trans[ort links include A610. A38 and M1 to Derby and Nottingham, whilst providing the gateway to the beautiful Peak District.
Accommodation -
Entrance Hall - 2.35 x 1.62 (7'8" x 5'3" ) - With double glazed entrance door with leaded finish and side matching double glazed window with leaded finish, large inset doormat and radiator.
Lounge - 4.86 x 4.02 (15'11" x 13'2") - With chimney breast with oak mantel incorporating log burning stove and raised slate hearth, three radiators, two double glazed windows both having leaded finish with aspect to front, two matching triangular shaped double glazed windows with leaded finish with deep windowsills either side of chimney breast and double glazed door with leaded finish opening onto paved patio and garden.
Living Kitchen/Dining Room - 7.66 x 3.97 x 3.20 x 2.59 overall (25'1" x 13'0" -
Dining Area - With radiator, double glazed window with leaded finish, open square archway leading into kitchen area and double glazed French doors with leaded finish opening onto paved patio and garden.
Kitchen Area - With porcelain sink unit with chrome mixer tap, base units with drawer and cupboard fronts, solid oak worktops with the continuation of the solid oak worktop forming a useful breakfast bar area, integrated fridge, integrated freezer, gas fired Rayburn cooker with Rangemaster stainless steel extractor hood over and additional two ring electric hob, integrated slimline dishwasher, plumbing for automatic washing machine, space for tumble dryer, concealed Baxi combination boiler, spotlights to ceiling, access to roof space with boards providing storage, double glazed window with leaded finish and open square archway leading back into dining area.
Inner Hallway - 3.97 x 1.21 (13'0" x 3'11") - With access to roof space.
Double Bedroom One - 4.29 x 3.96 (14'0" x 12'11") - With radiator, double glazed window with leaded finish, double glazed French doors opening onto paved patio and garden and internal oak veneer door with chrome fittings.
En-Suite - 1.85 x 1.32 (6'0" x 4'3") - With walk-in double shower enclosure with chrome shower, pedestal wash handbasin with chrome fittings, low level WC, attractive fully tiled walls with matching tiled flooring, heated chrome towel rail/radiator, spotlights to ceiling, extractor fan and internal oak veneer door with chrome fittings.
Double Bedroom Two - 3.14 x 2.69 (10'3" x 8'9") - With radiator, double glazed window with leaded finish and internal oak veneer door with chrome fittings.
Bedroom Three/Study - 3.17 x 1.54 (10'4" x 5'0") - With radiator, double glazed window with leaded finish and internal oak veneer door with chrome fittings.
Four-Piece Bathroom - 3.13 x 2.96 x 1.33 x 1.10 (10'3" x 9'8" x 4'4" x 3 - With bath with chrome fittings, fitted washbasin with chrome fittings with fitted base cupboard underneath, low level WC, walk-in shower enclosure with chrome fittings including shower, attractive tiled splash-backs with matching tiled flooring, heated chrome towel rail/radiator, spotlights to ceiling, extractor fan, illuminated wall mounted mirror, double glazed window with leaded finish and internal oak veneer door with chrome fittings.
Gardens & Grounds - The garden enjoys shaped lawns, a varied selection of shrubs, plants and attractive block paved steps with illuminating lights enclosed by hedgerow, fencing and stone walling. The gardens enjoy a warm south-facing aspect with countryside views.
Large Driveway - A large block paved driveway provides car standing spaces for approximately six cars.
Garage/Workshop - 5.47 x 4.72 (17'11" x 15'5" ) - With concrete floor, power, lighting, double glazed window, double glazed access door and electric roll up door.
Approach - The property is set back from the road in a private position and accessed through an open archway with black painted wrought iron gates.
Council Tax - E - Amber Valley
Important information
This is not a Shared Ownership Property
Property Ref: 10877_32979304
Similar Properties
Curzon Lane, Duffield, Belper, Derbyshire
4 Bedroom Semi-Detached House | Offers in region of £465,000
ECCLESBOURNE SCHOOL CATCHMENT AREA - A highly appealing, four bedroom, family semi-detached home benefiting from a lovel...
West View, Kilburn Lane, Belper, Derbyshire
3 Bedroom Detached House | Offers in region of £460,000
Edwardian 1905 built double fronted, three bedroom detached property of style and character with detached garage and pri...
Avenue Road, Duffield, Belper, Derbyshire
3 Bedroom Detached House | Offers in region of £459,950
ECCLESBOURNE SCHOOL CATCHMENT AREA - An individual split-level, three bedroom detached property located next to Chevin G...
Park View, Little Eaton, Derby
2 Bedroom Detached Bungalow | Offers in region of £475,000
ECCLESBOURNE SCHOOL CATCHMENT AREA - A true rarity to the open market is this most spacious two double bedroom detached...
Slack Lane, Nether Heage, Belper, Derbyshire
4 Bedroom Detached House | Offers in region of £475,000
VIEWS TOWARDS HISTORIC WINDMILL - Charming detached stone cottage of style and character located in the heart of the fri...
Cloves Hill, Morley, Derbyshire
4 Bedroom Detached Bungalow | Offers in region of £475,000
An opportunity to purchase this spacious three/four bedroom detached bungalow located in the desirable village of Morley...

Fletcher & Company Estate Agents (Duffield)
Duffield, Derbyshire, DE56 4GD
How much is your home worth?
Use our short form to request a valuation of your property.
Request a Valuation



























