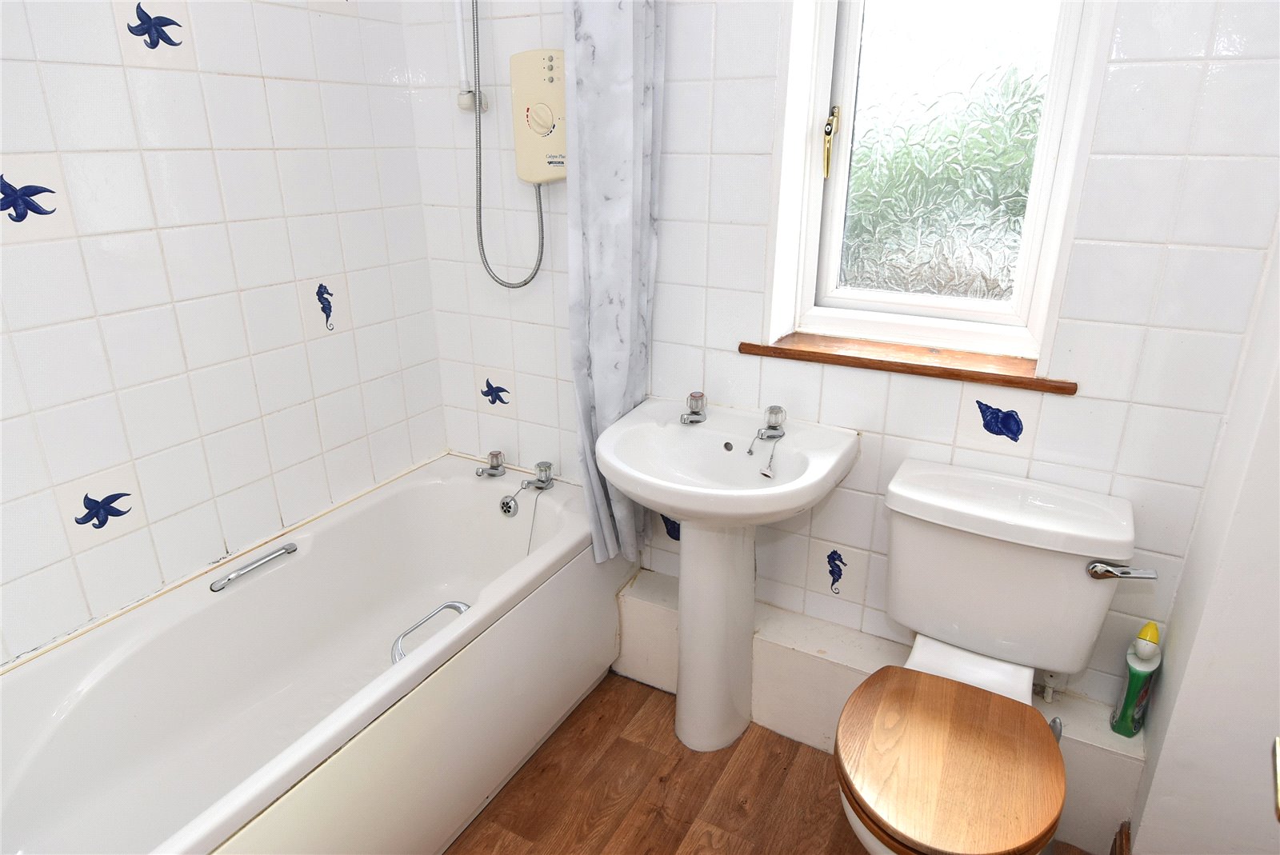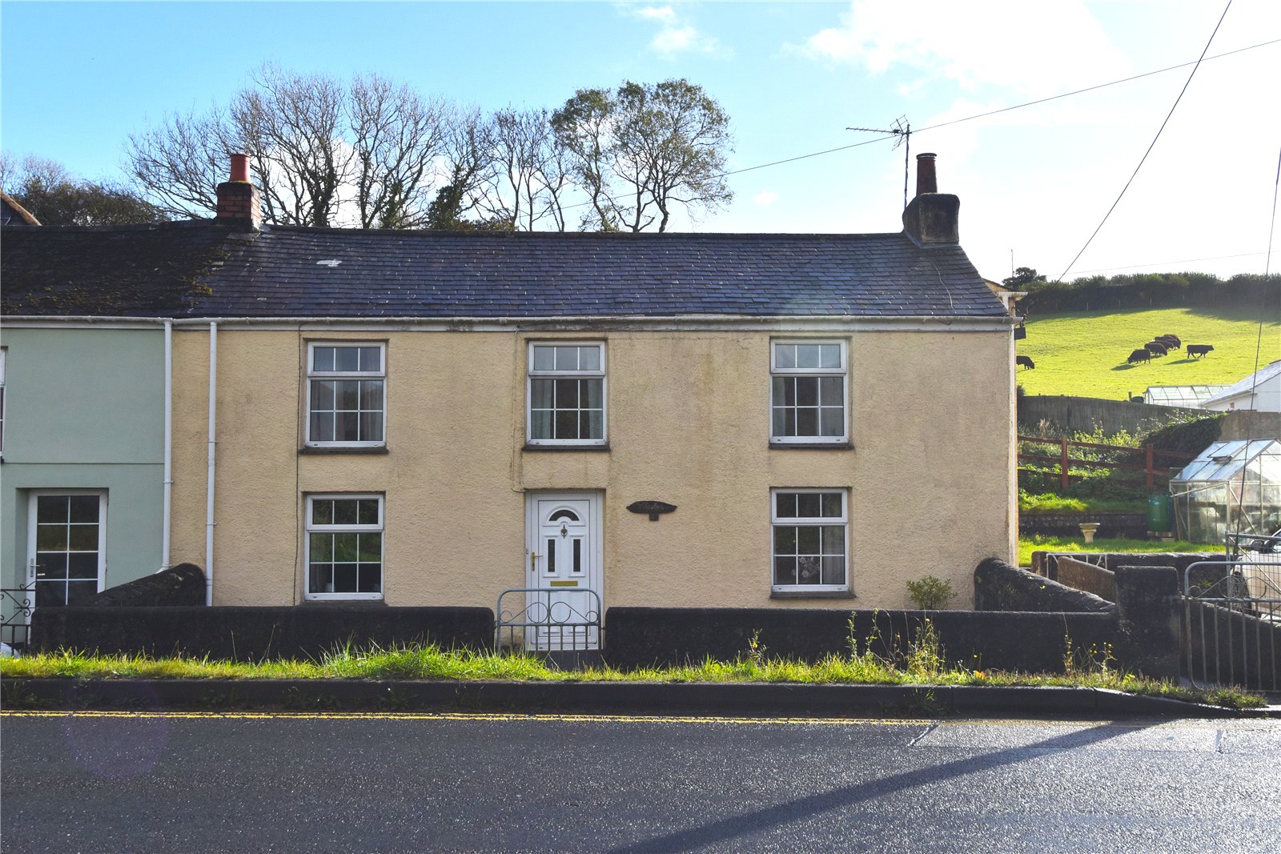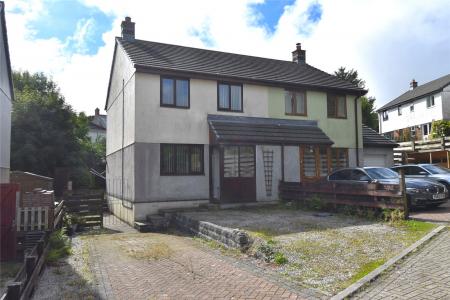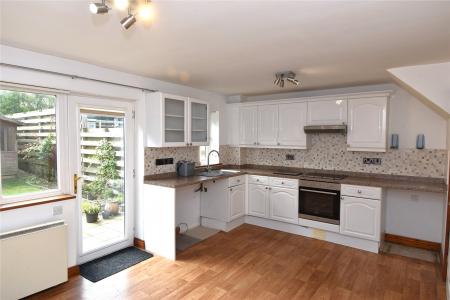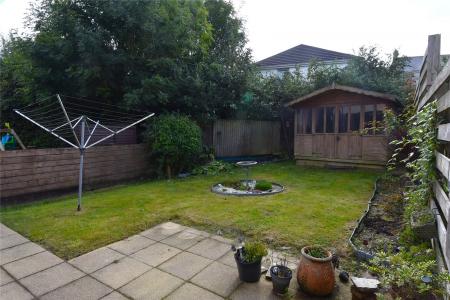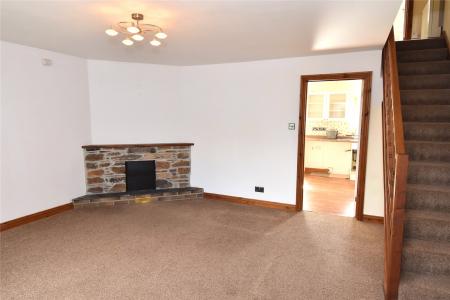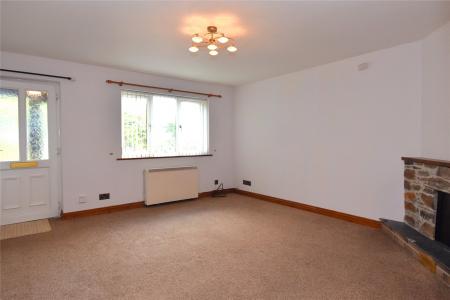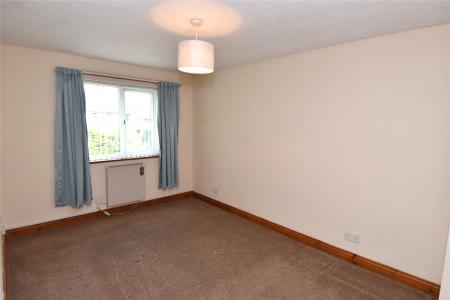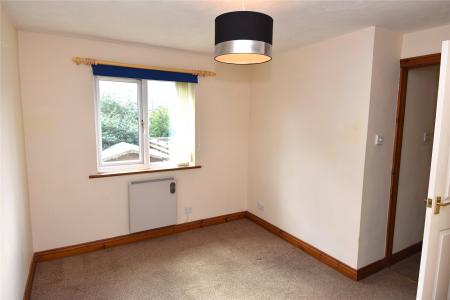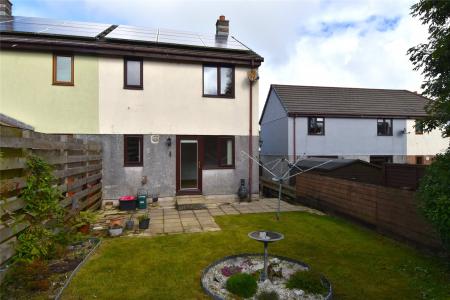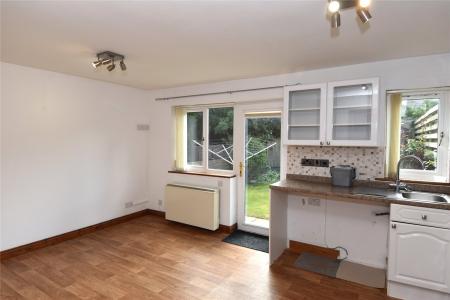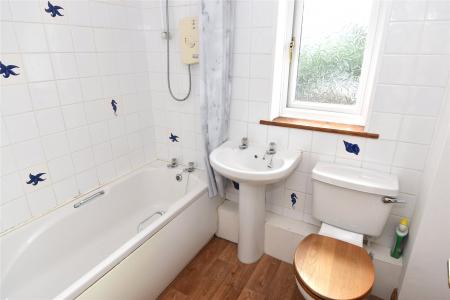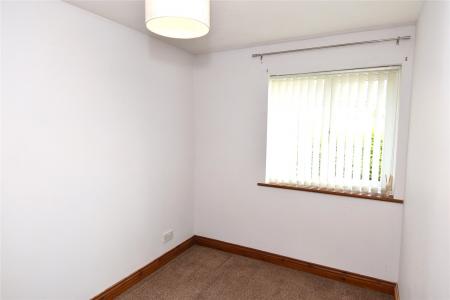- Three bedrooms
- Parking for three cars
- Southerly facing rear garden
- Timber summerhouse
- Lounge
- Kitchen diner
- Bathroom
- Cul-de-sac position
- Village location
3 Bedroom House for sale in Penwithick
**NO ONWARD CHAIN** VIDEO TOUR AVAILABLE. A semi detached three bedroom home situated in a cul-de-sac position in the village of Penwithick. Offers off-road parking for three cars and enclosed southerly facing rear garden, spacious lounge and kitchen diner. Double glazed throughout and solar panel system (leased).
The property is approached via a shared driveway which leads to the front of the house. There is a brick paved driveway which offers parking for two cars. The front garden has been laid to a low maintenance gravel design which now offers parking for one car. A paved pathway and gate open to the side access which leads to the rear garden.
The rear garden enjoys a southerly facing aspect and is enclosed. It comprises a paved patio area immediately to the rear of the house with an area of lawn and a gravel border with a profusion of plants and shrubs. Features a substantial timber shed/summerhouse at the bottom end of the garden which is included in the sale.
Front door opens into an entrance porch which has double glazed windows and a door opening to a built-in storage cupboard. Internal double glazed obscured insert door opens into lounge.
Lounge: 5 m max x 4.46 m max. Double glazed window to front elevation, night storage heater, television point, telephone point. Door opening to built-in storage cupboard with consumer unit and coat hanging hooks. Staircase with timber spindle balustrade rises to first floor landing. Further storage space under the staircase. A door opens to the kitchen diner.
Kitchen diner: 5 m x 3.33 m. Double glazed window and door to the rear elevation overlooking and accessing the rear garden. Wood effect vinyl flooring, night storage heater. Fitted with a range of units, comprising cupboards and drawers with work surfaces over. Inset stainless steel sink and drainer with mixer tap. Built-in electric oven and grill, built-in four ring electric ceramic hob with hood over. Mosaic tiled splashbacks. Space for washing machine, space for fridge freezer, space for dishwasher, space for family size dining table.
First floor landing: Night storage heater, loft access hatch, positive airflow vent, doors opening to the three bedrooms and bathroom, door opening to airing cupboard housing immersion tank and slatted shelving.
Bedroom One: 4.20 m x 2.73 m. Double glazed window to front elevation. Electric wall mounted panel heater, telephone point, television point, a generous double bedroom.
Bedroom Two: 3.63m x 2.62m. Double glazed window to rear elevation overlooking the garden, wall mounted electric panel heater, is a double bedroom.
Bedroom Three: 3.27 m x 2.14 m. Double glazed window to the front elevation with set of doors opening to a built-in wardrobe with hanging rail overhead shelving.
Bathroom: 2.27m x 1.68m. Window to rear elevation. Wood effect vinyl flooring, fitted with a panel bath, tiling to splashback areas. Pedestal wash basin, low-level WC, wall mounted electric heated towel rail, extractor fan.
Council tax band: B
Services: Mains electricity, mains water, mains drainage, telephone line (not currently connected.
Agent's note: We understand the private driveway approaching the property serves three properties. Each owner has an equal responsibility towards any upkeep/maintenance costs.
Important information
This is not a Shared Ownership Property
This is a Freehold property.
Property Ref: 59001_FAP240135
Similar Properties
Holiburn, Eliot Gardens, St Austell, Cornwall, PL25
2 Bedroom House | £230,000
**BRAND NEW FIRST FLOOR APARTMENTS, PRICES FROM �230,000**. High specification, two double bedroom apartment...
Wedgewood Road, St Austell, Cornwall, PL25
2 Bedroom House | Guide Price £230,000
** CHAIN FREE ** Ocean and Country are delighted to welcome a two-bedroom bungalow with off road parking and garage.
2 Bedroom House | Fixed Price £225,000
**NO ONWARD CHAIN** VIDEO TOUR AVAILABLE. A modern two bedroom terraced house situated in the village of Par, within app...
Roche Road, Stenalees, St Austell, PL26
3 Bedroom House | £240,000
**VIDEO TOUR AVAILABLE**A deceptively spacious three bedroom terraced home, situated in an elevated position offering co...
Tywardreath Highway, Par, Cornwall, PL24
4 Bedroom House | Guide Price £240,000
**NO ONWARD CHAIN** VIDEO TOUR AVAILABLE. A semi detached four bedroom cottage occupying a generous plot within one mile...
3 Bedroom House | £240,000
**VIDEO TOUR AVAILABLE** A modern, three-bedroom terraced townhouse situated on a popular residential development in the...

Ocean & Country (Par)
4 Par Green, Par, Cornwall, PL24 2AF
How much is your home worth?
Use our short form to request a valuation of your property.
Request a Valuation









