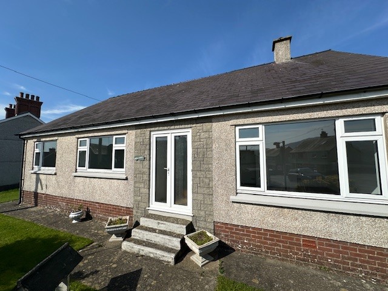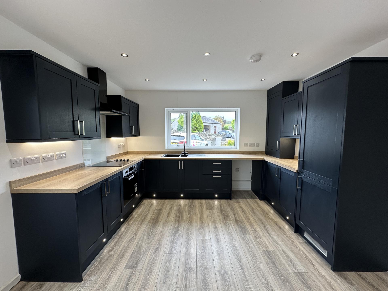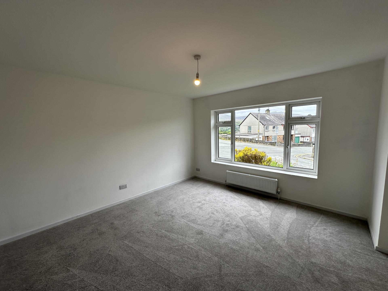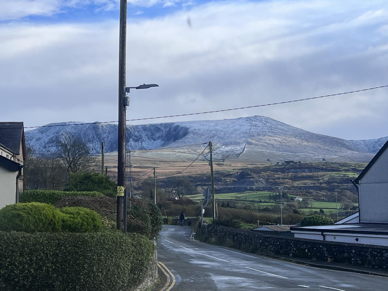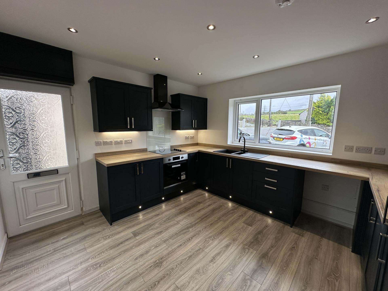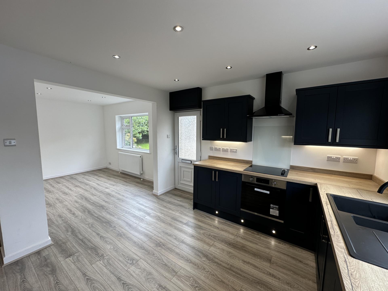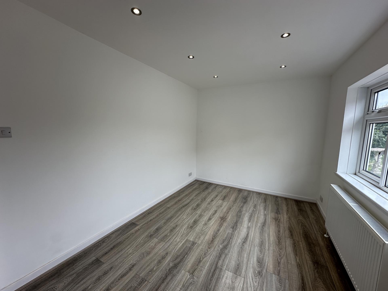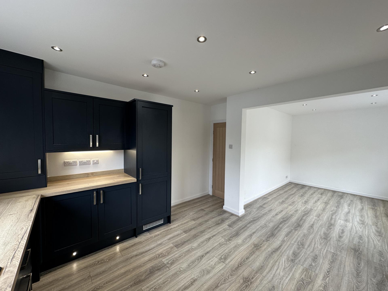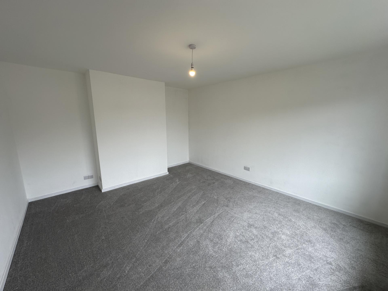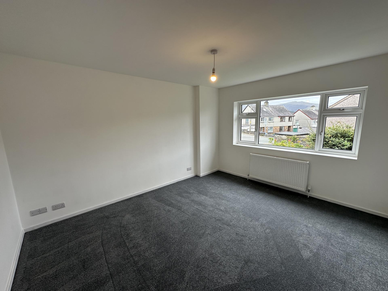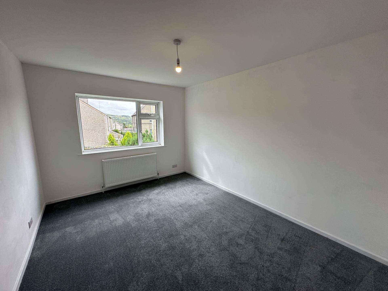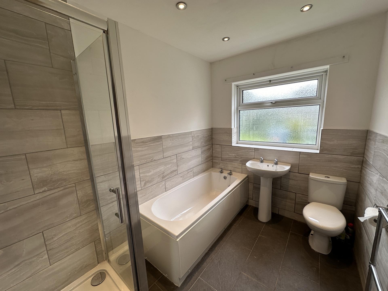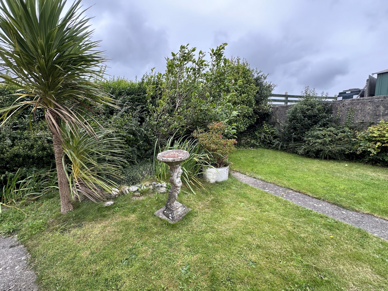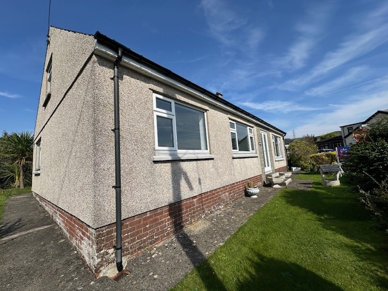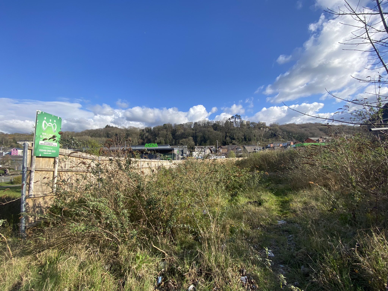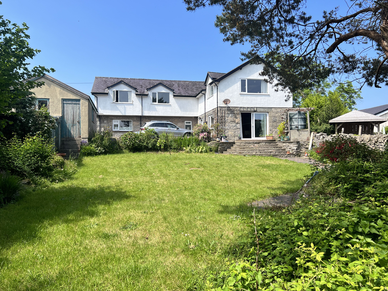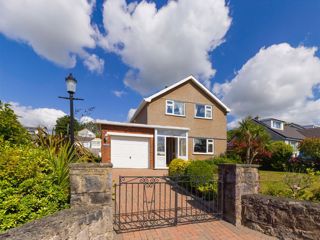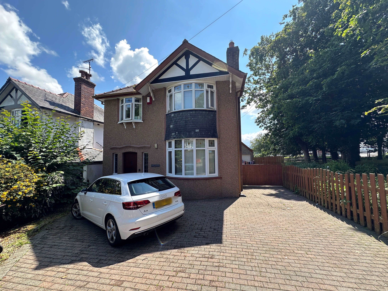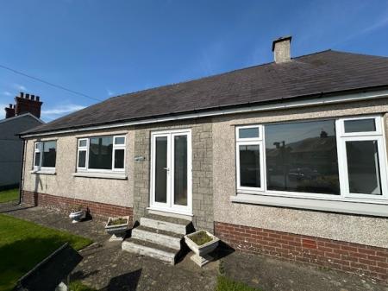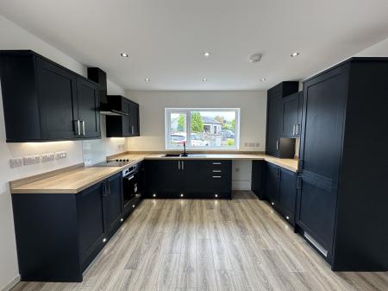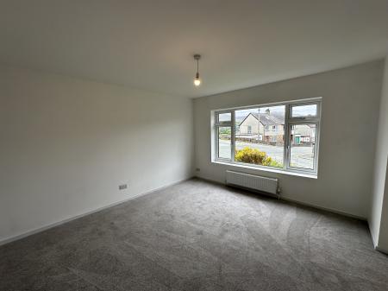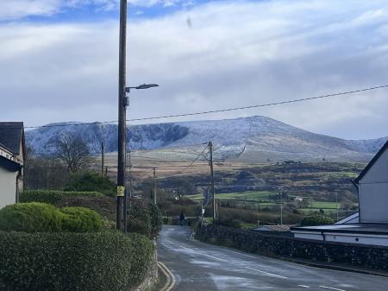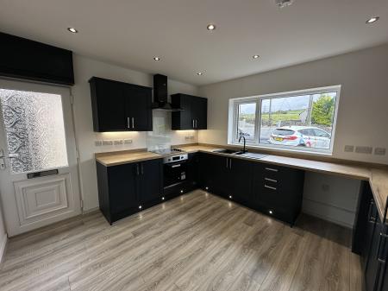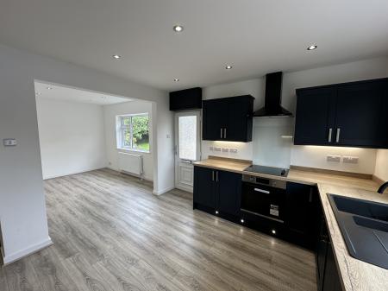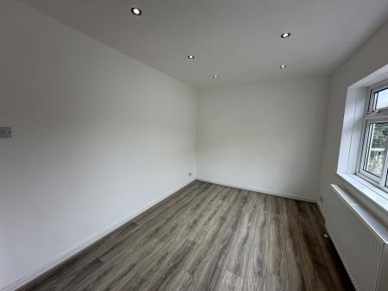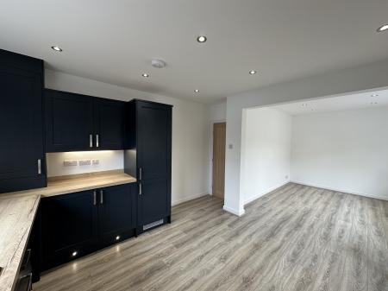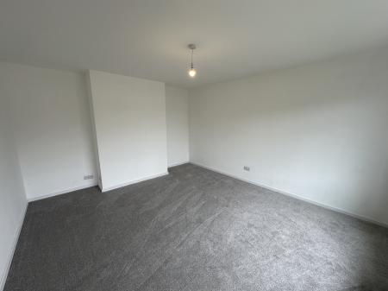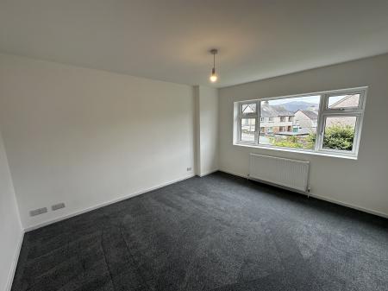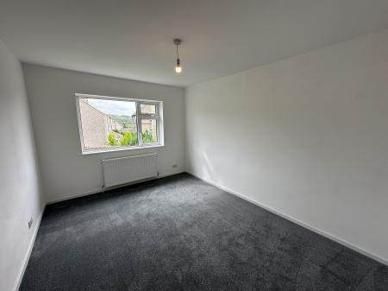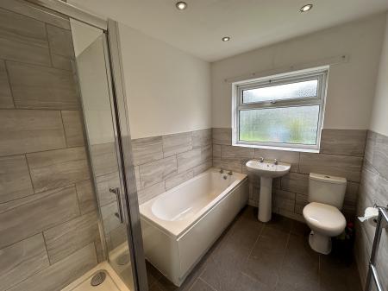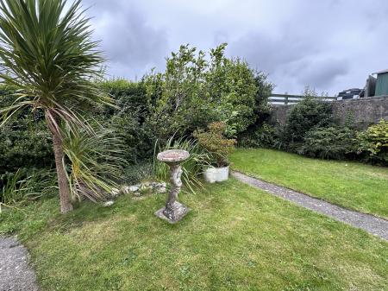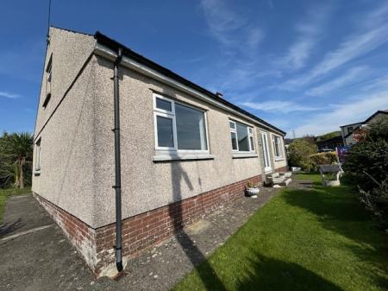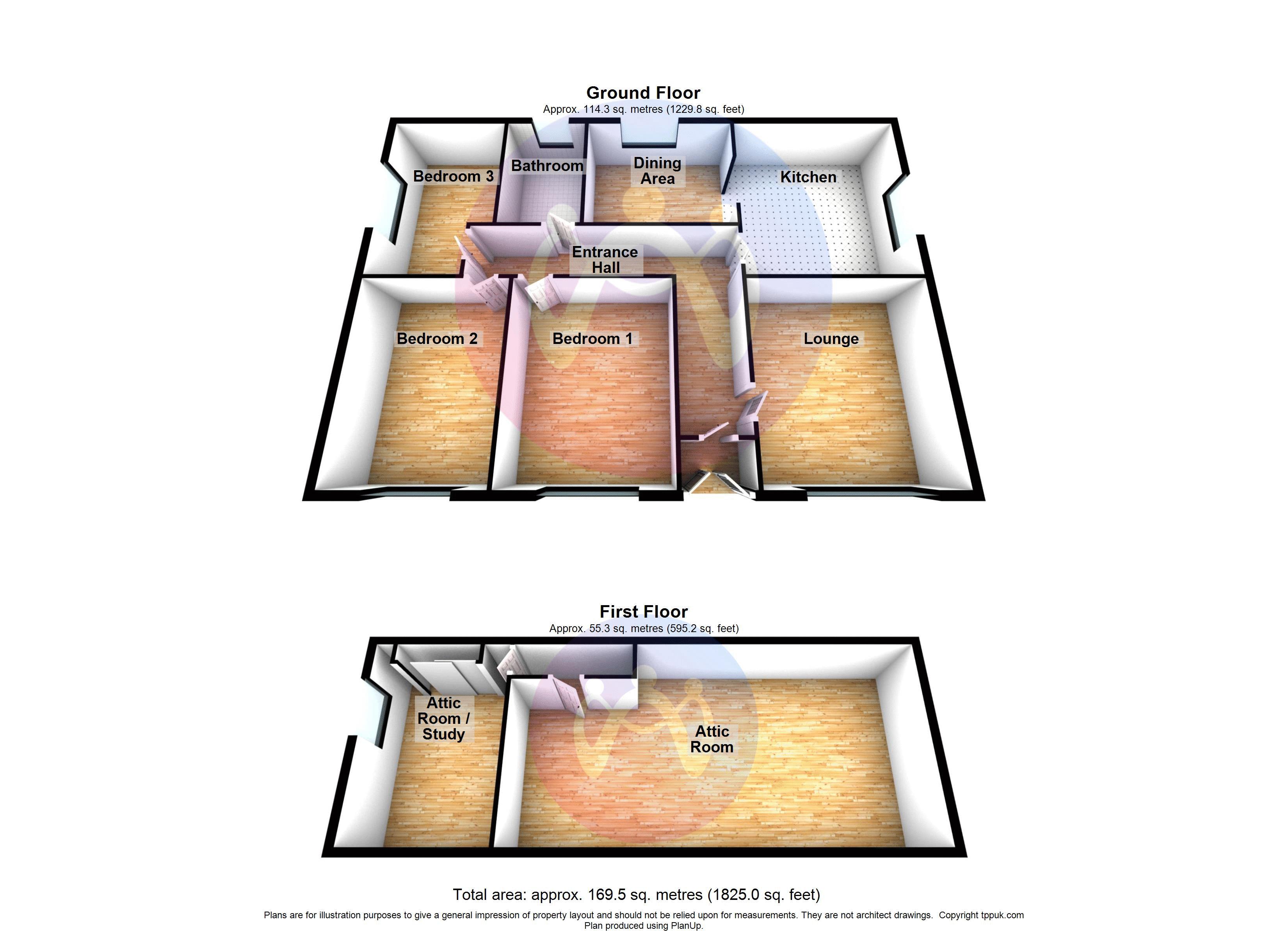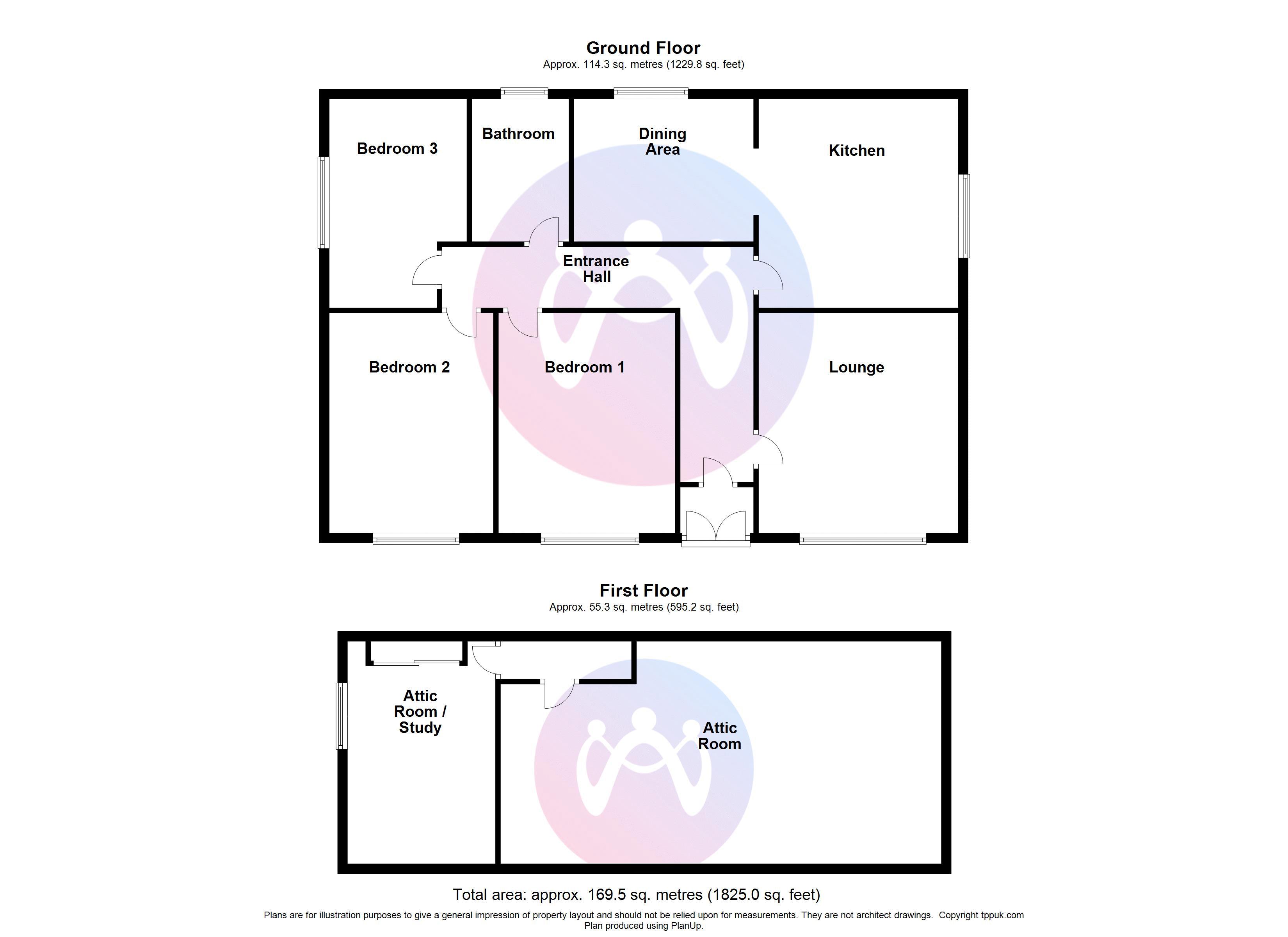- Detached Bungalow in the Centre of Residential Village
- Just undergone Major Renovation & Modernisation
- Kitchen, Dining Area & Living Room
- 3 Double Bedrooms, Shower Room & 2 Attic Rooms
- Wraparound Garden, Parking & Garage
- EPC: D / Council Tax: C
3 Bedroom Bungalow for sale in Penygroes
An exceptionally well presented bungalow that’s just undergone a major renovation and modernisation project to an extremely high standard. Occupying an elevated corner plot with wrap around garden and garage, this detached property would make a perfect home for someone looking to downsize or equally suitable as a family home.
Ground Floor
Entrance Vestibule
Initial ground floor entrance porch before entering into the main accommodation.
Entrance Hall
Welcoming entrance hall providing access into the ground floor rooms. Recently fitted flooring and new internal doors throughout. From the entrance hall a pull down loft ladder provides access to two useful attic rooms above.
Lounge
14' 9'' x 13' 5'' (4.49m x 4.09m)
A spacious reception room having been recently decorated and freshly carpeted. Large double glazed window to the front provides a pleasant outlook.
Kitchen
14' 0'' x 13' 5'' (4.26m x 4.09m)
A fantastic modern kitchen which has been fitted with a matching range of base and eye level units with worktop space over the units. The kitchens well equipped with built in fridge/freezer, cooker with hob and extractor fan as well as a a space with plumbing for either washing machine or dishwasher. A large opening from the kitchen naturally flows into:
Dining Area
12' 1'' x 13' 5'' (3.68m x 4.09m)
A useful additional reception room which would make a suitable dining room or equally suitable as a second sitting room or play room depending on the requirements of the occupier. Double glazed window overlooks the garden.
Bedroom 1
14' 9'' x 11' 10'' (4.49m x 3.60m)
Spacious double bedroom, double glazed window and radiator to front.
Bedroom 2
14' 9'' x 11' 0'' (4.49m x 3.35m)
Second sizeable double bedroom, double glazed window and radiator to front.
Bedroom 3
14' 0'' x 9' 3'' (4.26m x 2.82m)
Sizeable double bedroom, radiator and double glazed window to side.
Bathroom
Tastefully presented modern bathroom suite fitted with four piece suite consisting of bath, shower cubicle, WC and wash hand basin.
First Floor
A pull down loft ladder provides access into the two attic rooms.
Attic Room / Study
14' 11'' x 9' 11'' (4.54m x 3.02m)
Having been fully boarded and carpeted, this attic room has the benefit of a double glazed window to side and a range of built in storage units.
Attic Room
This large attic room provides the perfect storage space.
Outside
Standing on a slightly elevated corner plot, the detached bungalow offers off road parking for 4 cars, a wraparound garden and a detached garage (5.1m x 3.1m) with electric door.
Tenure
We have been advised that the property is held on a freehold basis.
Material Information
Since September 2024 Gwynedd Council have introduced an Article 4 directive so, if you're planning to use this property as a holiday home or for holiday lettings, you may need to apply for planning permission to change its use. (Note: Currently, this is for Gwynedd Council area only)
Important information
This is a Freehold property.
Property Ref: EAXML10852_11992944
Similar Properties
Not Specified | Asking Price £375,000
Being located on one of the main approaches into the city centre within less than 300 yards of the mainline railway stat...
4 Bedroom House | Asking Price £375,000
A most unusual and highly individual detached residence offering adaptable accommodation which although requiring a degr...
3 Bedroom House | Asking Price £365,000
Occupying an appealing non estate location on the approach into the popular village of Llandegfan is this detached famil...
4 Bedroom House | Asking Price £389,950
A character Grade II listed detached residence in desirable residential area of Bangor City. Positioned on a larger than...
3 Bedroom House | Asking Price £395,000
A most attractively presented double fronted town centre cottage which although dating back to the 18th century and reta...
4 Bedroom House | Asking Price £395,000
A wonderful detached family residence on Ffriddoedd Road which is conveniently located for the nearby schools, college,...
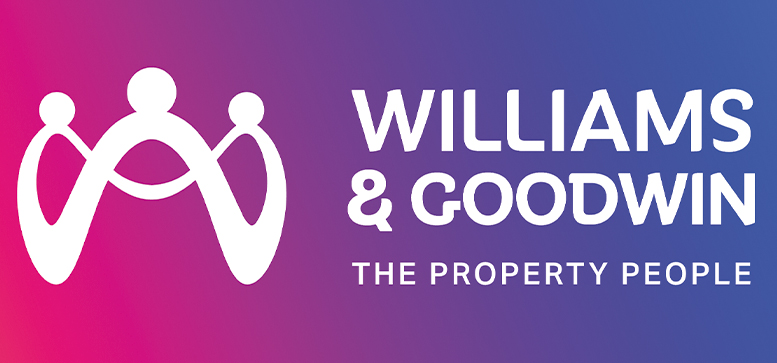
Williams & Goodwin The Property People (Bangor)
313 High Street, Bangor, Gwynedd, LL57 1UL
How much is your home worth?
Use our short form to request a valuation of your property.
Request a Valuation
