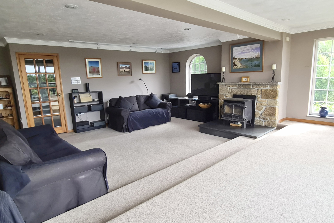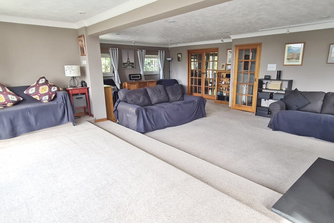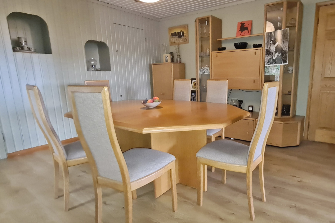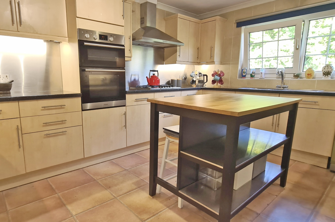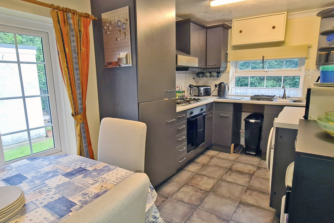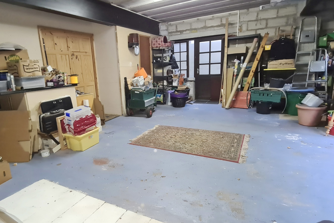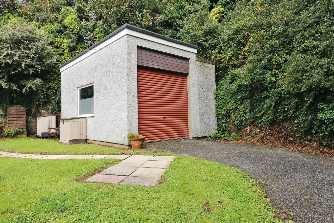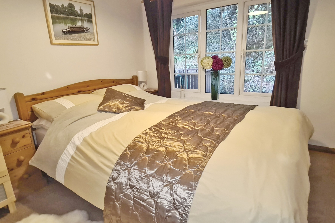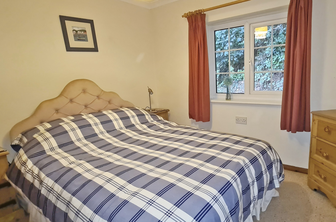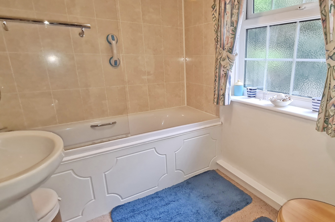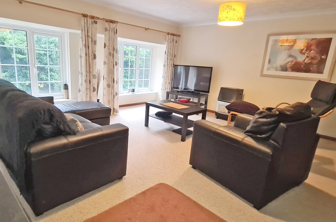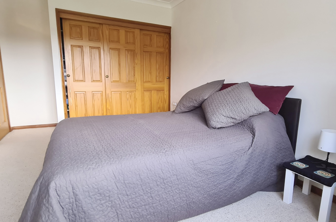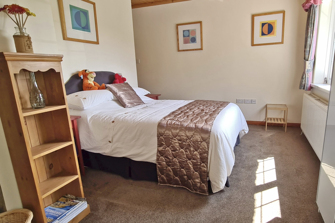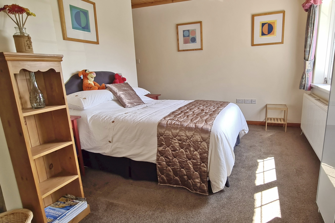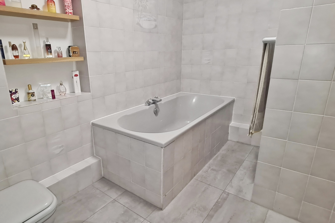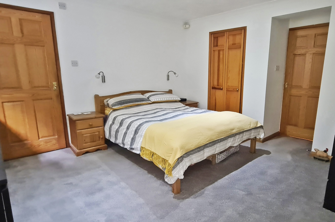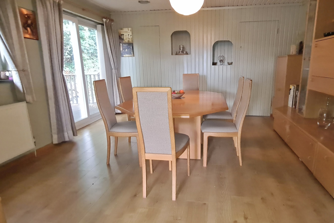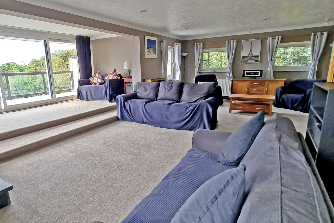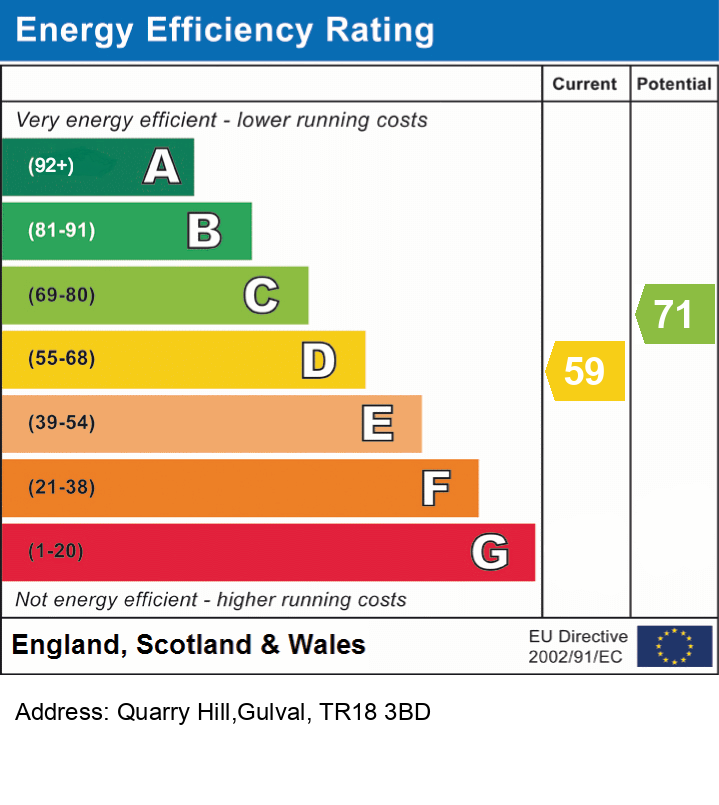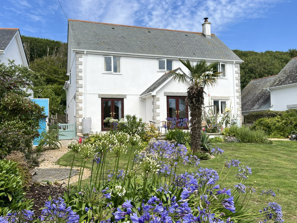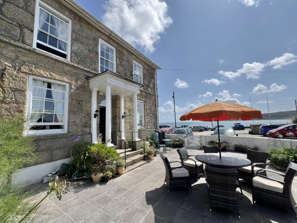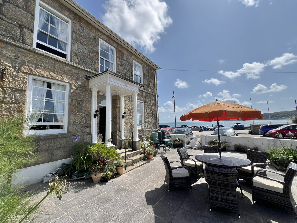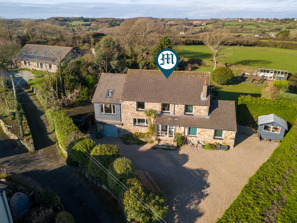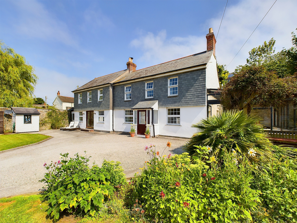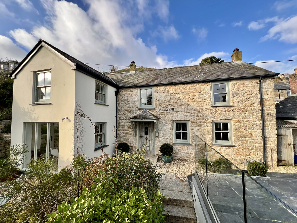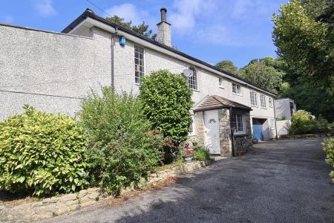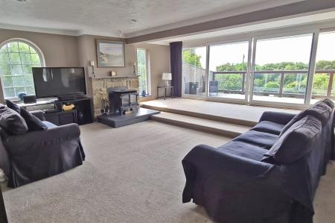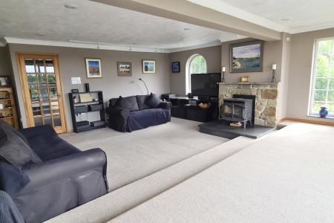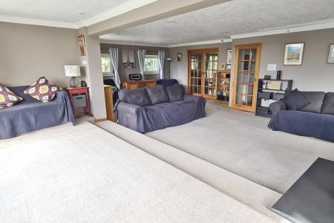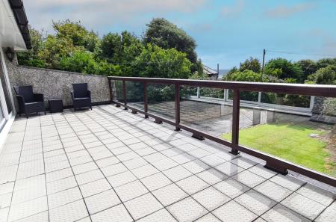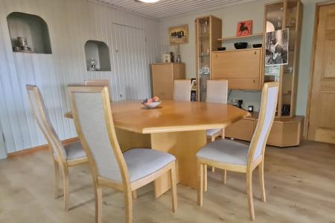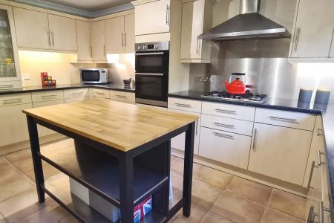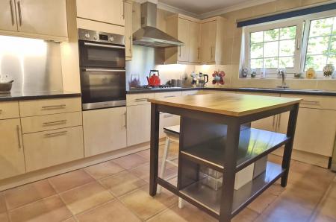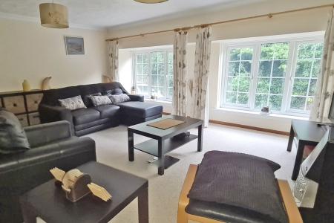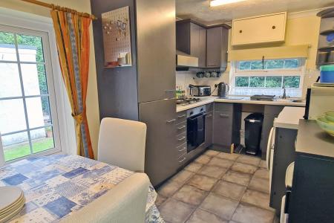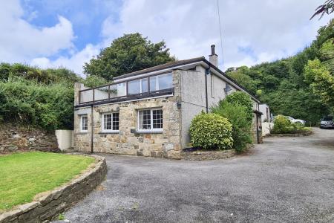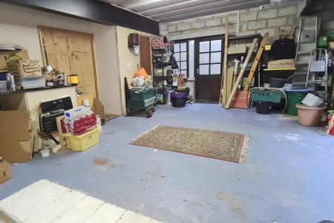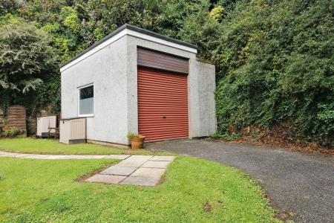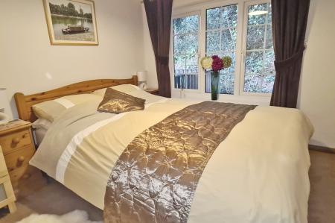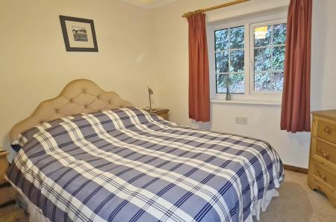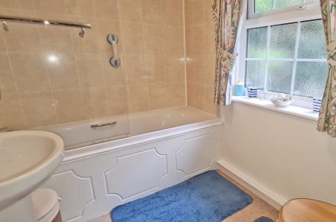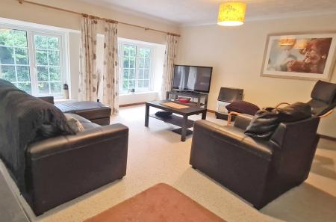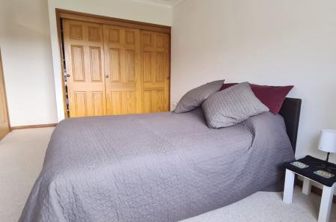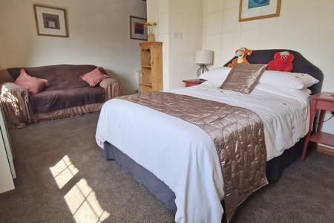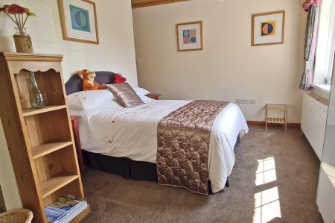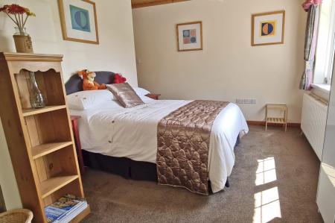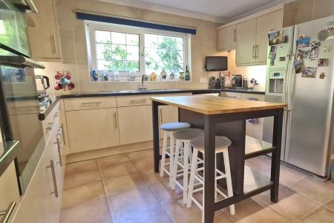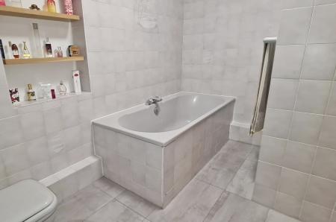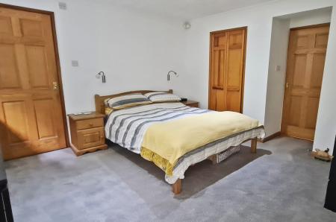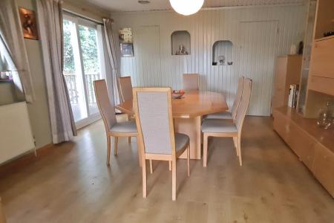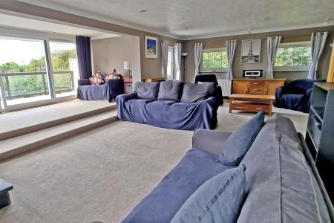- FOUR BEDROOMS PLUS A TWO BEDROOM INTEGRAL FLAT
- 28FT LIVING ROOM WITH BALCONY
- SEA VIEWS TO MOUNTS BAY
- FITTED KITCHEN * OIL FIRED CENTRAL HEATING * DOUBLE GLAZING
- IDEAL FAMILY HOME * INTEGRAL DOUBLE GARAGE
- LARGE OFFICE * STORAGE AREA * INTEGRAL WORKSHOP
- SECLUDED GARDENS * DETACHED GARAGE IDEAL FOR CAMPERVAN OR SIMILAR
- SOUGHT-AFTER LOCATION
- EXCELLENT OPPORTUNITY * VIEWING RECOMMENDED
- EPC = D * COUNCIL TAX BAND = F * APPROXIMATELY 300 SQUARE METRES
6 Bedroom Detached House for sale in Penzance
Council tax band: F.
A chance to acquire a unique four bedroom detached family home with integral two bedroom flat, set in secluded grounds with spacious versatile accommodation which could be used for a variety of uses, subject to any necessary permissions. The property has an individual design, which the present vendors have adapted in such a way that there is potential for working from home, or one large family home. The property is set in very secluded grounds, two lawned areas, large driveway and parking area leading to a detached garage with large roller door, ideal for campervan or similar. An integral part of the property is a large double garage with inspection pit, further office area behind and storage, along with useful rooms to the side, which were formerly a further double garage. Menawethen has some sea views over Mount's Bay from the living room and balcony and would make an ideal family home. Churchtown Gulval is a much sought-after area just on the outskirts of Penzance, being only a short drive away, with access to open countryside and local beaches. Due to the popularity of properties such as this, we recommend an early appointment.
Property additional info
ENTRANCE PORCH
ENTRANCE HALL:
Built in airing cupboard housing hot water cylinder, understairs storage cupboard.
BEDROOM ONE: 14' 0" x 12' 9" (4.27m x 3.89m)
Range of built in wardrobes with sliding mirror doors, UPVC double glazed window, further built in cupboard, radiator.
EN SUITE BATHROOM:
Coloured suite comprising deep spa bath, low level WC, pedestal wash hand basin, tiled shower cubicle, fully tiled walls, UPVC double glazed window, radiator.
BEDROOM TWO: 18' 2" x 10' 0" (5.54m x 3.05m)
Pine clad ceiling, UPVC double glazed window overlooking garden, radiator.
DRESSING AREA: 8' 1" x 6' 8" (2.46m x 2.03m)
Exposed granite wall, radiator.
BEDROOM THREE: 14' 0" x 9' 9" (4.27m x 2.97m)
Range of built in wardrobes, UPVC double glazed window overlooking front garden, radiator.
BEDROOM FOUR: 9' 8" x 8' 0" (2.95m x 2.44m)
Built in wardrobe with sliding mirror door, UPVC double glazed window, radiator.
BATHROOM:
Coloured suite comprising panelled bath, pedestal wash hand basin, low level WC, fully tiled walls, radiator.
From hallway access to:
WORKSHOP: 16' 0" x 9' 0" (4.88m x 2.74m)
Built in workbench.
PREPARATION ROOM: 8' 6" x 6' 0" (2.59m x 1.83m)
Stainless steel single drainer sink unit with cupboards below, UPVC double glazed window.
BOILER ROOM: 9' 8" x 7' 3" (2.95m x 2.21m)
Stainless steel single drainer sink unit with cupboard below, plumbing for washing machine, oil fired central heating boiler, UPVC double glazed window.
REAR LOBBY:
Door to gardens and door to integral garage.
Stairs from entrance hall to:
FIRST FLOOR LANDING:
Radiator, access to roof space.
LIVING ROOM: 28' 6" x 23' 3" narrowing to 15' 5" (8.69m x 7.09m narrowing to 4.70m)
Sea views over Mount's Bay, granite fireplace with multi-fuel stove set on a slate hearth, TV point, two radiators, UPVC double glazed sliding patio doors to:
BALCONY: 29' 0" x 10' 0" (8.84m x 3.05m)
Glass sase balustrade, sea views to Mount's Bay.
DINING ROOM: 14' 8" x 13' 2" (4.47m x 4.01m)
Oak flooring, UPVC double glazed window, double glazed sliding patio doors small balcony.
KITCHEN: 15' 0" x 12' 0" (4.57m x 3.66m)
Stainless steel inset single drainer sink unit with cupboards below, extensive range of fitted wall and base units, worksurfaces and power points, built in oven, five ringed propane gas hob with extractor fan over, plumbing for dishwasher, UPVC double glazed window, concealed worktop lighting, tiled flooring.
SHOWER ROOM:
Coloured suite comprising pedestal wash hand basin, low level WC, shower cubicle, UPVC double glazed window, radiator.
From dining room door to:
SELF-CONTAINED ANNEXE
ENTRANCE HALL:
Built in airing cupboard housing hot water cylinder, night storage radiator. Front door to steps leading down to the rear of the property.
LIVING ROOM: 16' 4" x 14' 7" (4.98m x 4.45m)
UPVC double glazed window, TV point, night storage radiator.
KITCHEN: 14' 5" x 7' 4" (4.39m x 2.24m)
Stainless steel inset single drainer sink unit with cupboards below, range of fitted wall and base units, worksurfaces and power points, integrated fridge and freezer, plumbing for washing machine, UPVC double glazed window, night storage radiator.
BEDROOM ONE: 8' 10" x 8' 5" (2.69m x 2.57m)
UPVC double glazed window.
BEDROOM TWO: 9' 3" x 7' 9" (2.82m x 2.36m)
Built in wardrobe, UPVC double glazed window.
BATHROOM:
White suite comprising panelled bath with chrome shower fittings and glazed screen, pedestal wash hand basin, low level WC, UPVC double glazed window, Dimplex wall heater.
OUTSIDE:
The property stands in secluded grounds with lawned areas to front and rear, flower border, ample parking leading to:
INTEGRAL GARAGE: 23' 10" x 16' 8" (7.26m x 5.08m)
Up and over door, power and light, inspection pit, double glazed window to side, door to:
DARK ROOM: 8' 1" x 3' 8" (2.46m x 1.12m)
Butler sink.
OFFICE: 15' 6" x 10' 7" (4.72m x 3.23m)
With door to:
STORAGE: 9' 0" x 8' 2" (2.74m x 2.49m)
Butler sink.
To the rear of the property:
LARGE DETACHED GARAGE: 20' 3" x 10' 0" (6.17m x 3.05m)
Entrance door height: 8' 6". Garage would be ideal for a campervan or similar, although the current owners have put a mezzanine storage level which is accessed via a pull-down ladder (all of this could be removed easily), electric up and over door.
From the grounds, there is also a staircase which leads to the self-contained annexe.
SERVICES:
Mains water, electricity, septic tank drainage and oil central heating.
AGENTS NOTE:
We understand from Openreach website that Ultrafast Full Fibre Broadband (FTTP) is available to the property.We tested the mobile phone signal for Vodafone which was good.The property is constructed of block and granite under a tiled roof.
Important Information
- This is a Freehold property.
Property Ref: 111122_J03
Similar Properties
Old Cable Lane, St. Levan, Porthcurno Penzance, Cornwall, TR19 6HL
5 Bedroom Detached House | Guide Price £875,000
A chance to acquire a deceptively spacious five bedroom detached modern style family home which is located in the popula...
Regent Terrace, Penzance, TR18 4DW
12 Bedroom End of Terrace House | Guide Price £850,000
ALL SERIOUS OFFERS CONSIDEREDLovely sea views over Mount's Bay to Jubilee Pool, St Michael's Mount and beyond from this...
12 Bedroom Commercial Property | Guide Price £850,000
ALL SERIOUS OFFERS CONSIDERED.Lovely sea views over Mounts Bay to Jubilee Pool, St Michaels Mount and beyond from this i...
5 Bedroom Detached House | Guide Price £945,000
A chance to acquire an extremely well presented five bedroom, detached, modern style family home. Set in approximately h...
Riverside , Angarrack, Hayle, TR27 5JD
4 Bedroom Detached House | £995,000
The Orchard is a beautifully presented detached four bedroom former farmhouse extended by the present vendor with a furt...
St. Clements Terrace, Mousehole, TR19 6SJ
3 Bedroom Detached House | Guide Price £1,150,000
A chance to acquire a most charming three bedroom detached character cottage, which has been extended over recent years...

Marshalls Estate Agents (Penzance)
6 The Greenmarket, Penzance, Cornwall, TR18 2SG
How much is your home worth?
Use our short form to request a valuation of your property.
Request a Valuation


