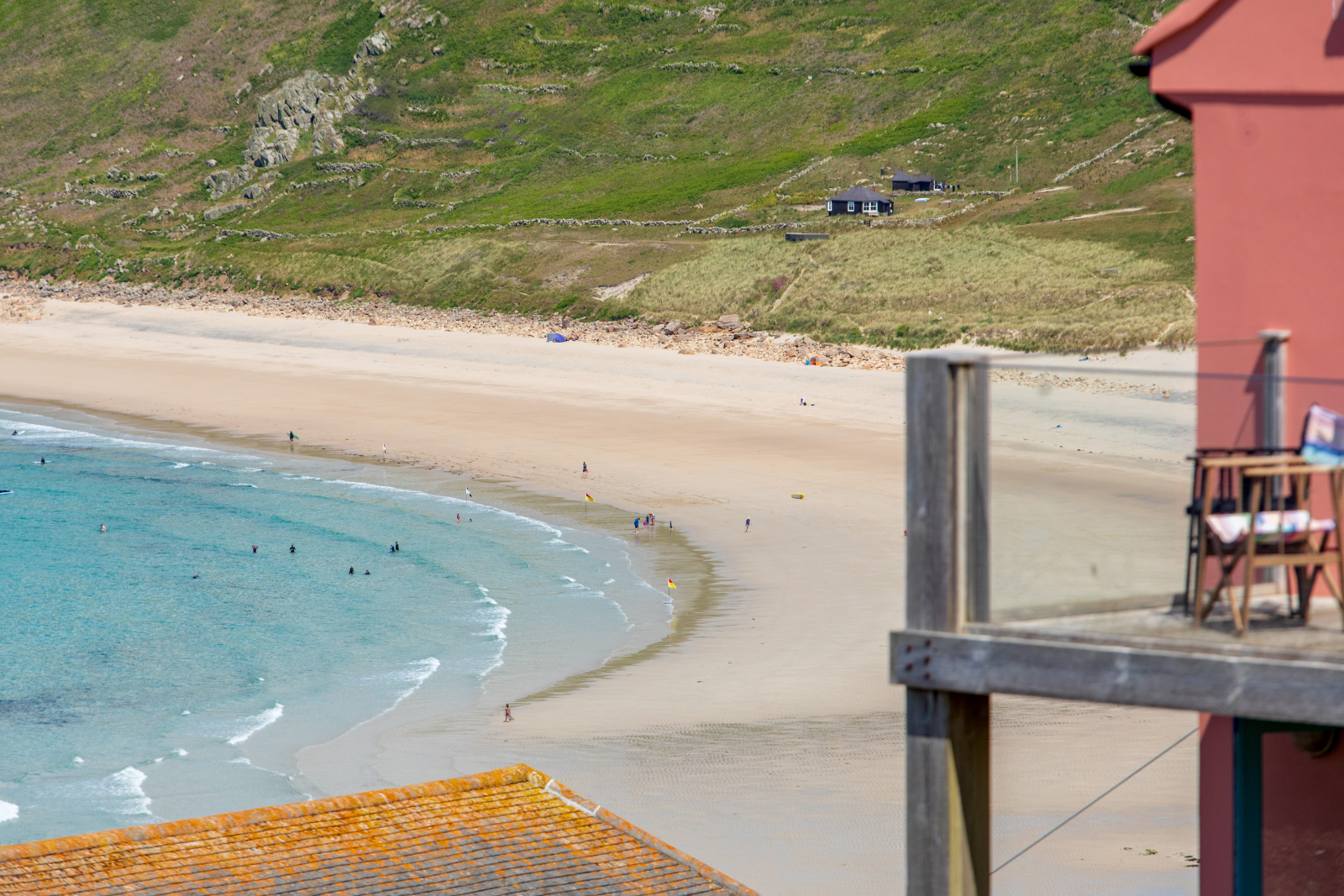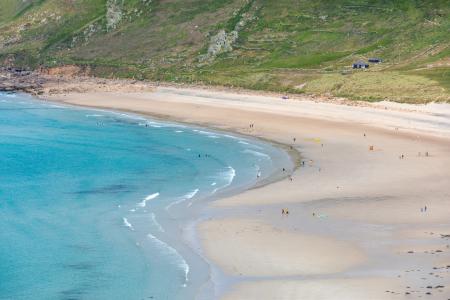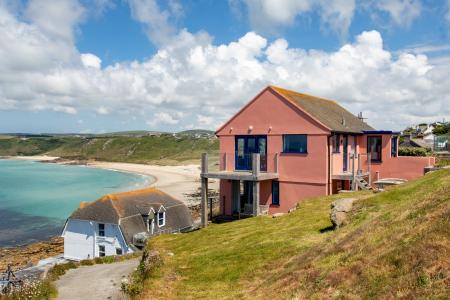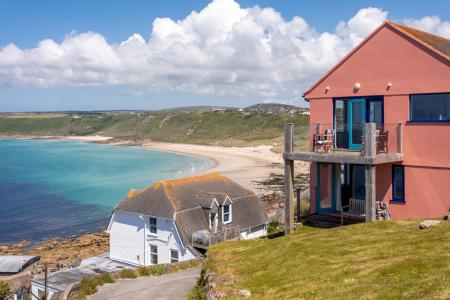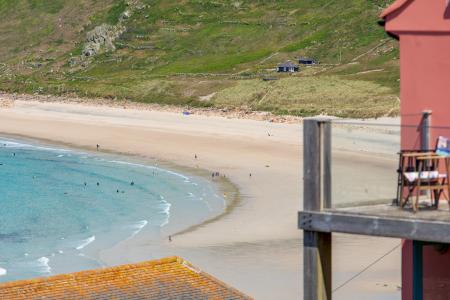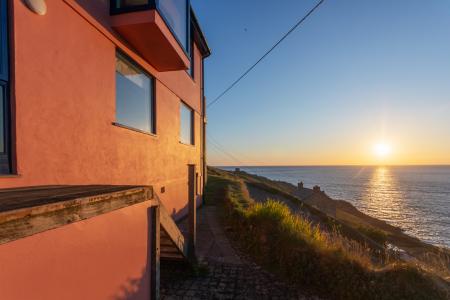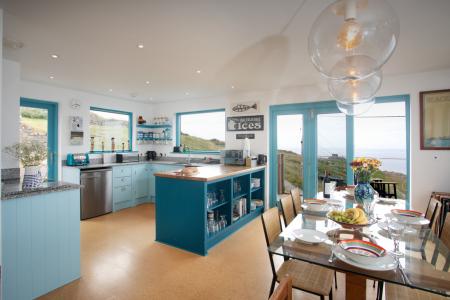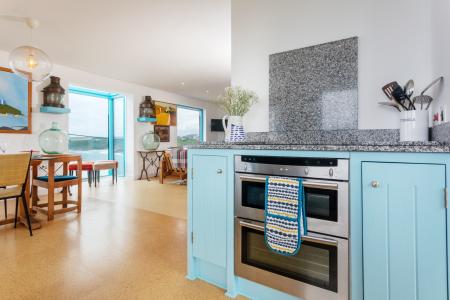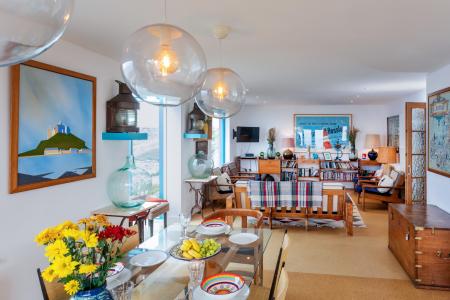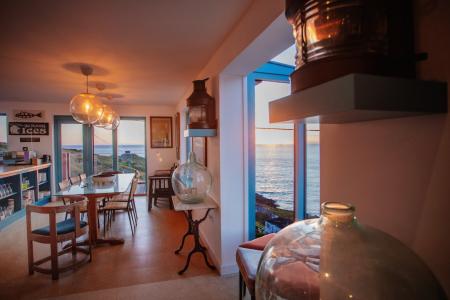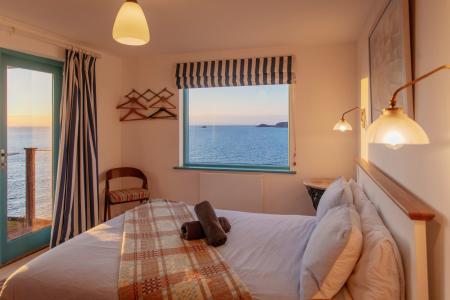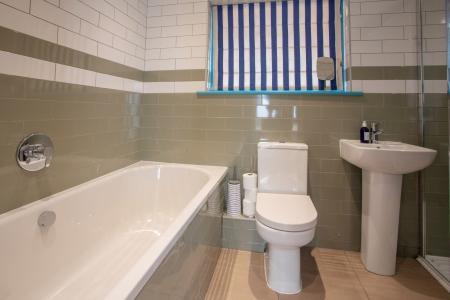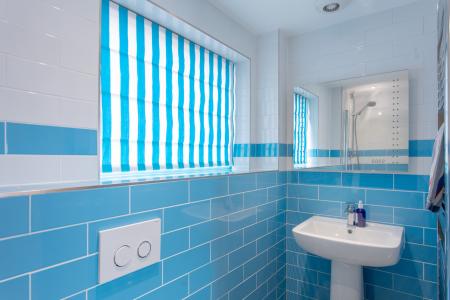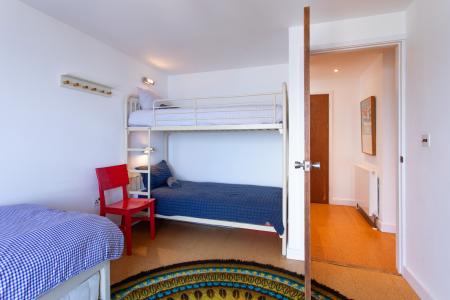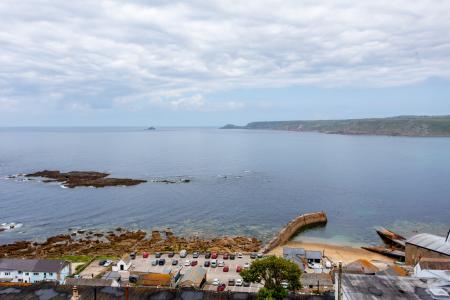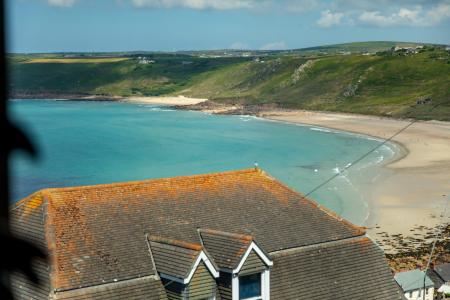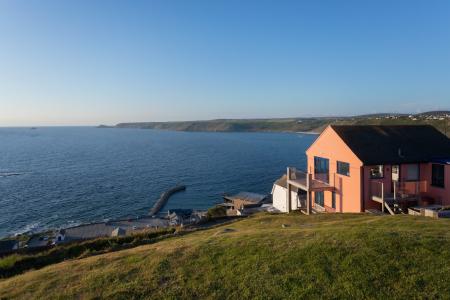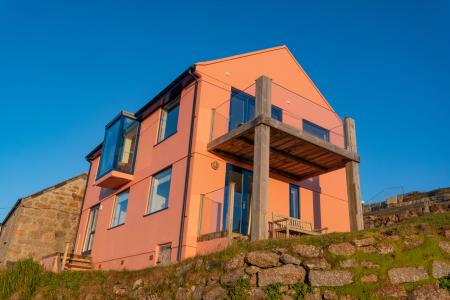- THREE BEDROOMS * 30FT LOUNGE / DINING ROOM
- FITTED KITCHEN AREA * PANORAMIC SEA VIEWS ACROSS SENNEN COVE AND BEYOND
- DOUBLE GLAZING * ELECTRIC CENTRAL HEATING
- GOOD DECORATIVE ORDER * IDEAL HOLIDAY LET OR FAMILY HOME
- SOUGHT AFTER LOCATION * GARDENS TO THREE SIDES TAKING FULL ADVANTAGE OF THE SEA VIEWS
- EN SUITE SHOWER TO MAIN BEDROOM * PRIME LOCATION
- PARKING FOR THREE CARS
- EPC = F * COUNCIL TAX BAND = D
- APPROXIMATELY 114 SQUARE METRES
- EXCELLENT OPPORTUNITY * VIEWING RECOMMENDED
3 Bedroom Detached House for sale in Penzance
Council tax band: D.
The property has spacious accommodation which the vendors have maintained to a high standard and really needs to be viewed internally to appreciate to the full. Mordros has been successfully used for holidays but would also make an ideal family home being conveniently placed. The accommodation is laid out over two floors being reverse level to take full advantage of the sea views. The grounds that surround the property are a particularly attractive feature being mainly laid to lawn, again enjoying the views from most areas. Sennen cove is one of the more sought after locations in west Penwith with sandy beaches and access to the coastal footpaths. Given the demand of properties such as this, we would highly recommend an early appointment.
Property additional info
ENTRANCE VESTIBULE:
Double glazed window, tiled flooring. Door into:
ENTRANCE HALL:
Radiator, access to roof space.
CLOAKROOM:
White suite comprising pedestal wash hand basin, low level w.c., double glazed window.
LOUNGE / DINING ROOM: 30' 8" x 12' 3" (9.35m x 3.73m)
Double aspect room with direct panoramic sea views over Sennen Cove to Land's End and beyond, double glazed windows, sunken spotlights, TV point, radiator, bifold doors to balcony which is glazed and has panoramic sea views. Opens to:
KITCHEN: 12' 0" x 10' 0" (3.66m x 3.05m)
Inset single drainer sink unit with cupboards below, superb sea views towards Land's End, range of bespoke base units, marble and timber worksurfaces, built in oven and four ringed hob, sunken spotlights, double glazed door to rear.
STAIRS FROM ENTRANCE HALL DOWN TO:
INNER HALLWAY:
Built in understairs cupboard with plumbing for washing machine, hot water cylinder, electric heating system, built in linen cupboard, radiator.
BEDROOM ONE: 13' 9" x 10' 1" (4.19m x 3.07m)
Double aspect room with superb panoramic sea views over Sennen Cove and beyond, double glazed window, deep recess, radiator, double glazed door to:
TERRACE:
With direct sea views.
EN SUITE BATHROOM:
White suite comprising panelled bath, pedestal wash hand basin, low level WC, double size shower cubicle with glazed door and chrome fittings, double glazed window, fully tiled walls, tiled flooring, chrome towel rail.
BEDROOM TWO: 13' 6" x 9' 8" (4.11m x 2.95m)
Double glazed window with lovely sea views over Sennen Cove and beyond, radiator, double glazed door to decked area with steps down to the terrace.
BEDROOM THREE: 10' 1" x 9' 4" (3.07m x 2.84m)
Double glazed window with superb sea views over Sennen Cove and beyond, radiator.
BATHROOM:
White suite comprising panelled bath with shower over and glazed screen, pedestal wash hand basin, low level WC with concealed system, fully tiled walls, tiled floor, double glazed window, chrome towel rail.
OUTSIDE:
The property occupies a prominent corner site set in mature, mainly lawned, gardens with panoramic sea views from most areas, with good access to surrounding countryside and coastal footpaths, sunken paved terrace offering a good degree of privacy, steps up to:
PARKING:
For three cars.
SERVICES:
Mains water, electricity and drainage.
DIRECTIONAL NOTE:
From Penzance follow the A30 in a westerly direction until you reach Sennen village, turn right at the small roundabout down towards Sennen cove taking the second left turning into Marias Lane. Continue towards the end of this road whereby the property can be found on your right hand side.
Important information
This is not a Shared Ownership Property
This is a Freehold property.
Property Ref: 111122_G09
Similar Properties
3 Bedroom Detached House | Guide Price £925,000
A farmhouse with two other properties, standing in approximately one acre, requiring updating throughout, surrounded by...
Cliff Lane, Mousehole, TR19 6PU
4 Bedroom Detached House | Guide Price £925,000
A much sought after location for this four bedroom detached three storey family home, located on the edge of the popular...
Castle Drive, Praa Sands, TR20 9TF
3 Bedroom Bungalow | Offers Over £900,000
A prime, front line position for this extremely well presented three bedroom detached modern style bungalow, which has d...
Riverside , Angarrack, Hayle, TR27 5JD
4 Bedroom Detached House | £995,000
The Orchard is a beautifully presented detached four bedroom former farmhouse extended by the present vendor with a furt...
4 Bedroom Detached House | Offers Over £999,995
Lovely panoramic sea views across Mount's Bay to St Michael's Mount and beyond from this impressive, individually archit...
5 Bedroom Detached House | Guide Price £1,100,000
Nestled in the picturesque splendor of the countryside, this captivating three-bedroom detached farmhouse exudes charm a...

Marshalls Estate Agents (Penzance)
6 The Greenmarket, Penzance, Cornwall, TR18 2SG
How much is your home worth?
Use our short form to request a valuation of your property.
Request a Valuation

















