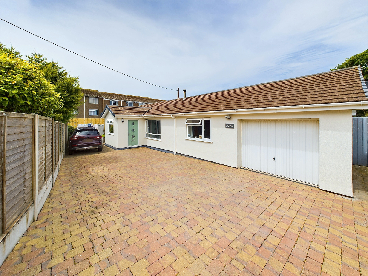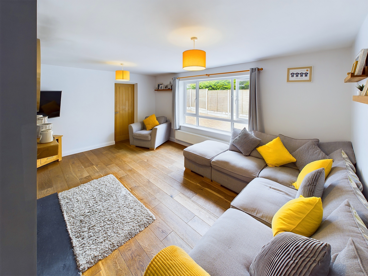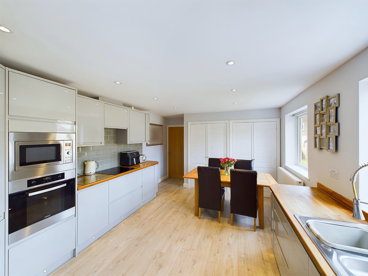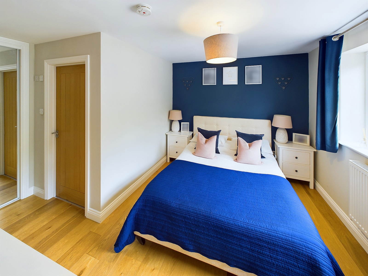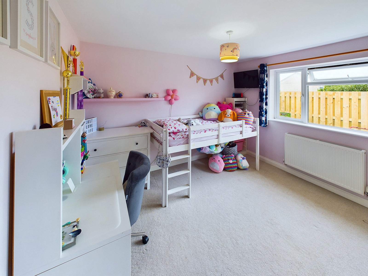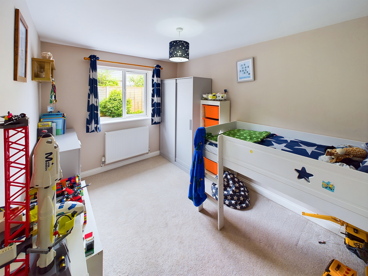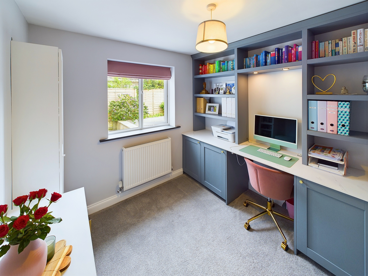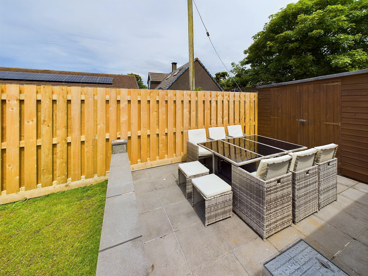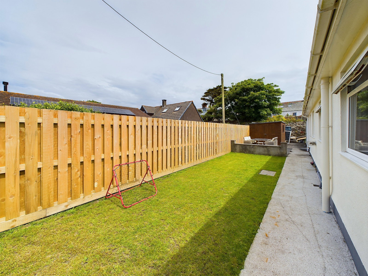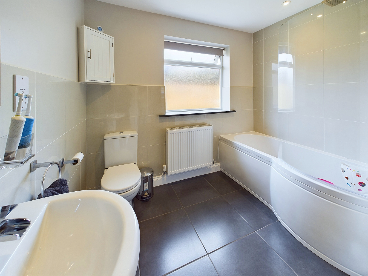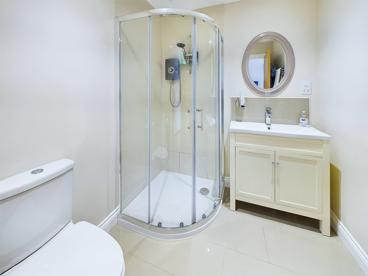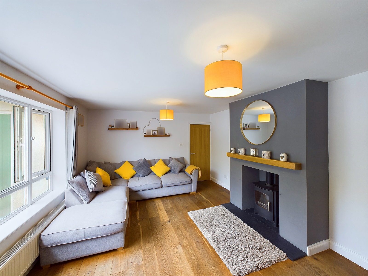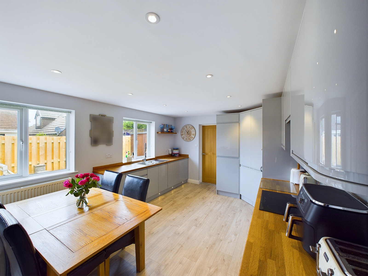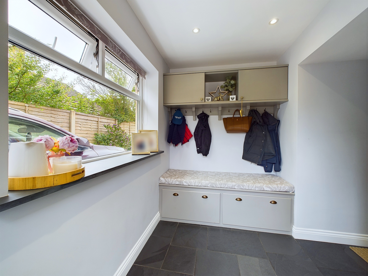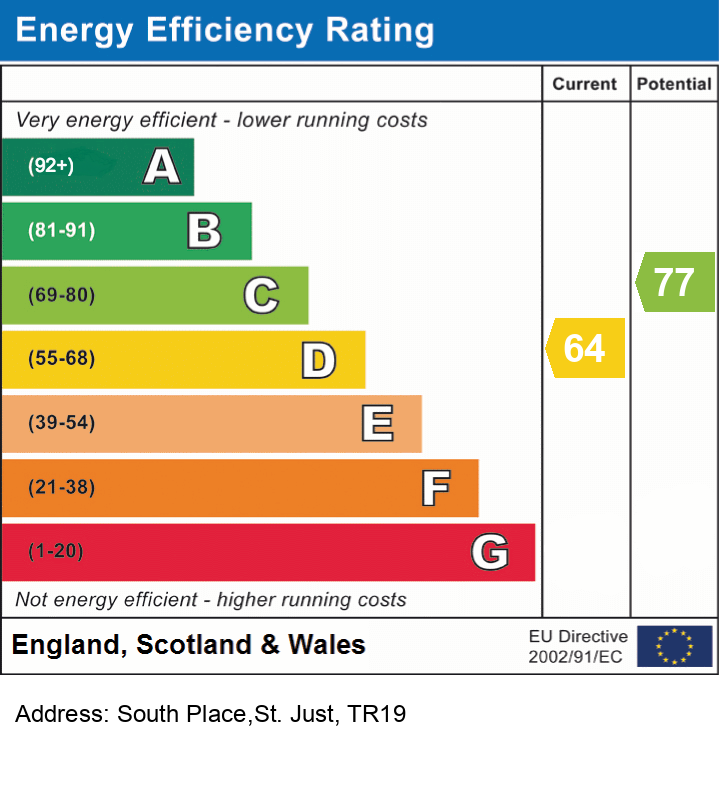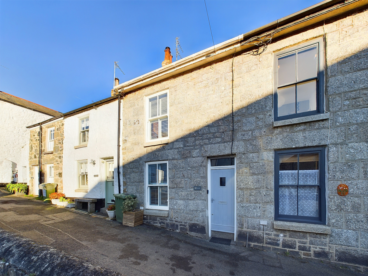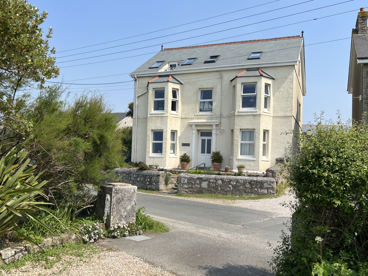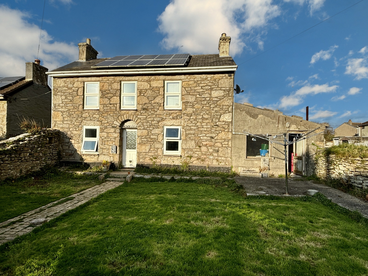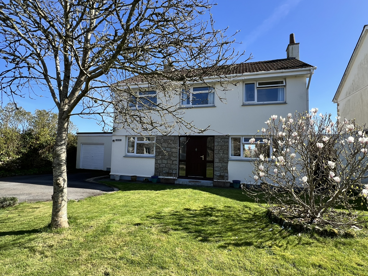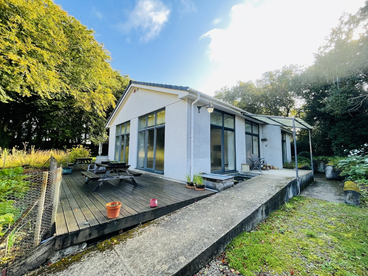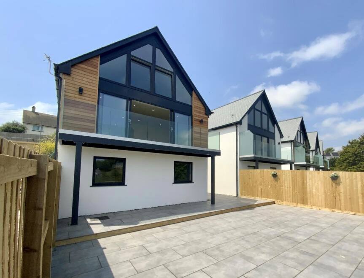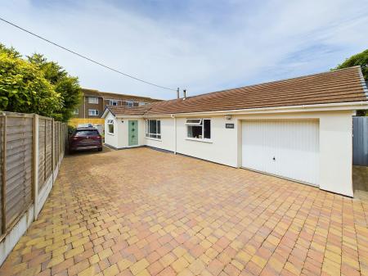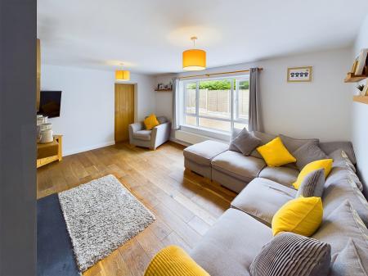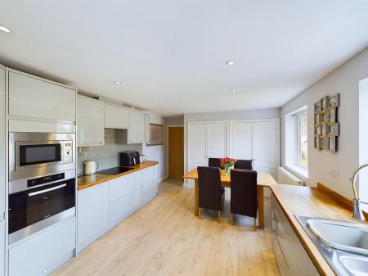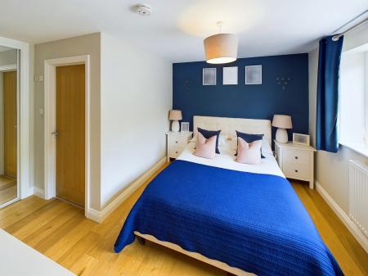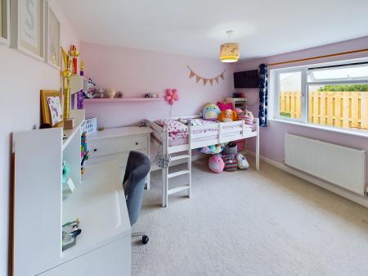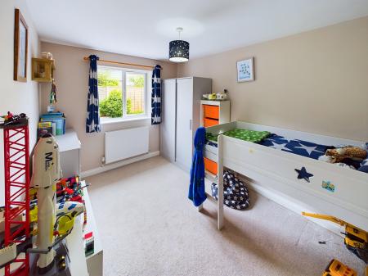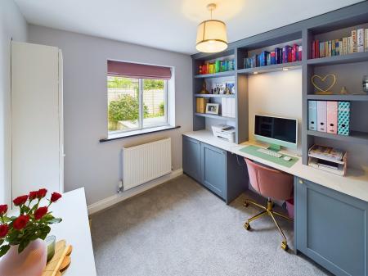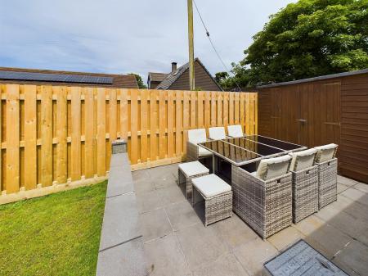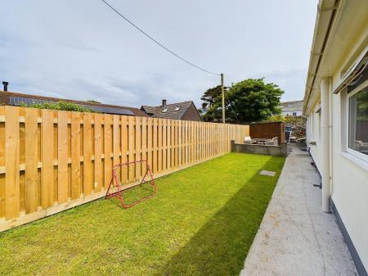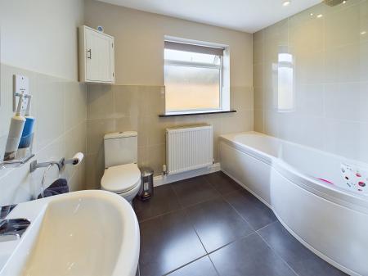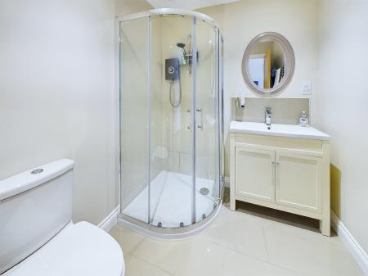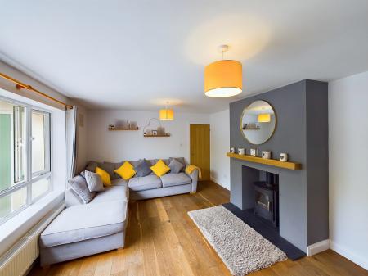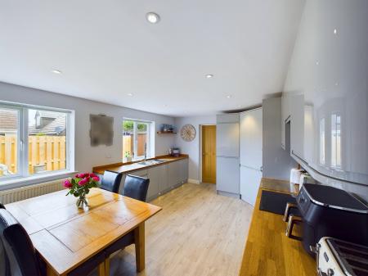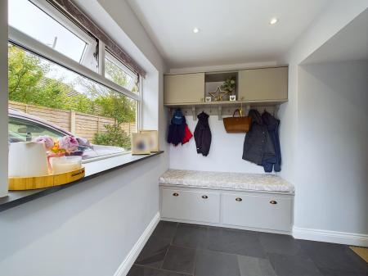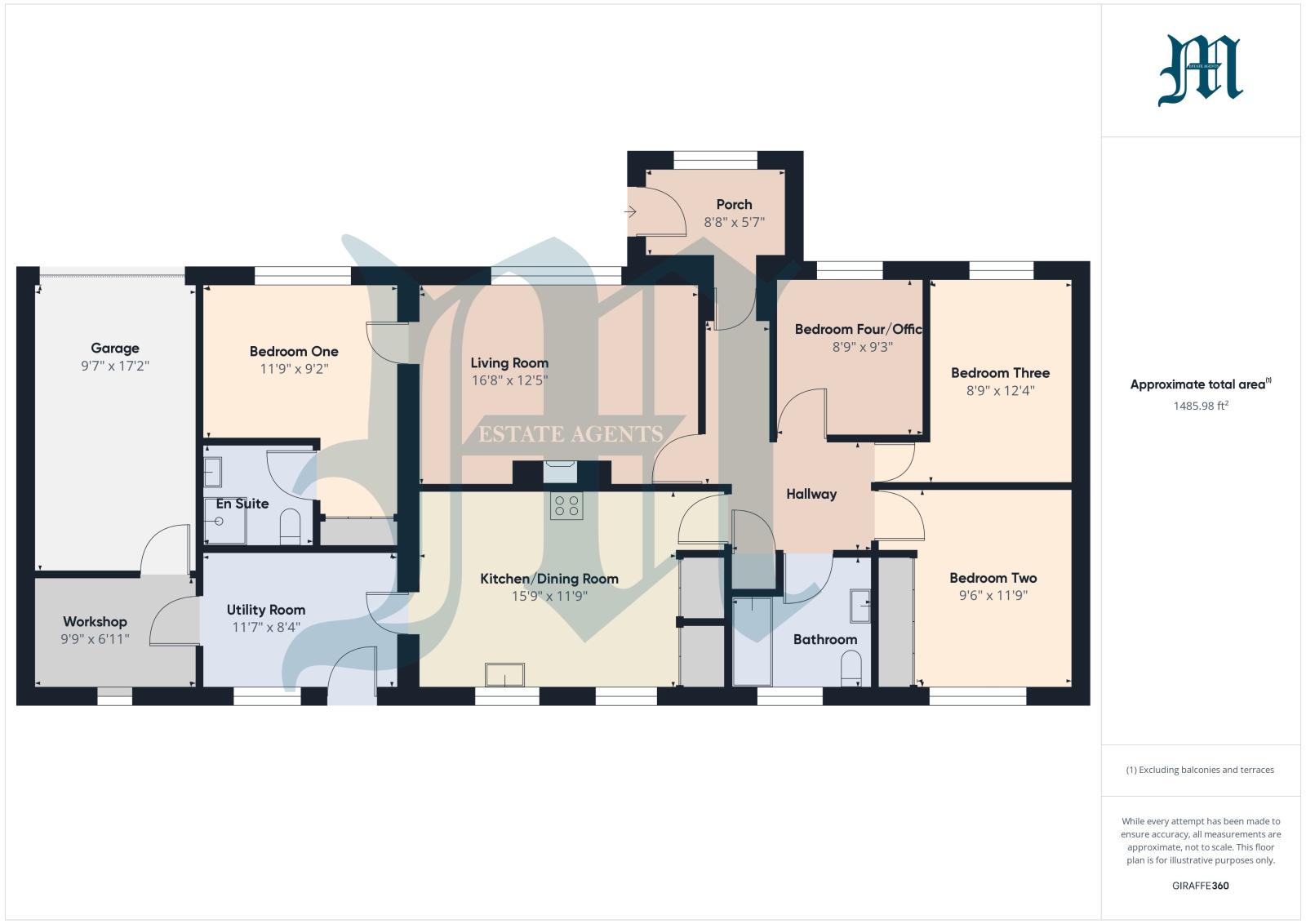- FOUR BEDROOMS (One En Suite)
- LOUNGE WITH WOOD BURNER
- KITCHEN/DINING ROOM
- UTILITY ROOM
- GARAGE WITH WORKSHOP
- PARKING FOR SEVERAL VEHICLES
- GARDENS
- CONVENIENT LOCATION CLOSE TO AMENITIES
- EPC D * COUNCIL TAX BAND D
- APPROXIMATELY 118 SQUARE METRES
4 Bedroom Bungalow for sale in Penzance
Council tax band: D.
A beautifully presented and much improved by the present vendors detached bungalow situated in a no through road close to the centre of St Just and within close walking distance of the Town Centre and all its amenities. The spacious accommodation comprises of four bedrooms (one of which is en suite), family bathroom, lounge with wood burner, fitted kitchen and utility room. There is parking for multiple vehicles to the front of the bungalow leading to the garage and workshop. Fully enclosed gardens to two sides are laid to lawn and patio. The bungalow is double glazed and oil fired centrally heated throughout and is perfectly located.
St just itself is a bustling town on the Northern coast of the Penwith Peninsular and has all the amenities that a small town has to offer to comprise of schools, supermarket, church, doctors surgery and public houses. Due to the close proximity and how beautifully presented the bungalow is an early viewing is highly recommended.
Property additional info
Double Glazed door into:
PORCH 8' 8" x 5' 7" (2.64m x 1.70m)
Slate floor, double glazed window to front, radiator, built in cloaks hanging and shoe box with seat over, inset spotlights. Glazed door into:
HALLWAY
Radiator, access to loft, engineered oak floor, shelved cupboard, doors to:
LOUNGE 16' 8" x 12' 5" (5.08m x 3.78m)
Double Glazed picture window to front, radiator, engineered oak floor, TV and telephone points, wood burner on slate hearth. Door to:
BEDROOM ONE 11' 9" x 9' 2" (3.58m x 2.79m)
Double Glazed Window to front, radiator, engineered oak floor, built in wardrobe. Door to:
EN SUITE
Inset spotlights, tiled floor, fully tiled electric shower cubicle, vanity wash basin, low level w/c, extractor fan, heated towel rail, shaver point.
Doors from main Hallway lead to :
KITCHEN/DING ROOM 15' 9" x 11' 9" (4.80m x 3.58m)
Double glazed window to the rear, fitted Sophia pewter gloss base and wall units with worksurfaces over, one and a half bowl stainless stell sink unit, integral fridge, dishwasher, oven, microwave hob with extractor over. pantry cupboard and further shelved cupboard and one housing boiler. Door to:
UTILITY ROOM 11' 7" x 8' 4" (3.53m x 2.54m)
Double Glazed door and window to rear, radiator, plumbing for washing machine, space for tumble dryer and freezer with worksurface over. Range of base and wall units with worksurface over, radiator, Door to:
WORKSHOP 9' 9" x 6' 11" (2.97m x 2.11m)
Double glazed winow, fitted units, Door to:
GARAGE 17' 2" x 9' 7" (5.23m x 2.92m)
Electric up and over door, access into secondary loft space.
BEDROOM TWO 11' 9" x 9' 6" (3.58m x 2.90m)
Double glazed window to rear, built in wardrobes to one wall, radiator.
BEDROOM THREE 12' 4" x 8' 9" (3.76m x 2.67m)
Double glazed window to front, radiatir.
BEDROOM FOUR/STUDY 9' 3" x 8' 9" (2.82m x 2.67m)
Double glazed window to front, radiator, fitted bookshelves, cupboards and desk to one wall.
BATHROOM
Double glazed window to rear, tiled floor, inset spotlights, "P" shaped bath with mains shower over, radiator, low level W/C, wash hand basin, shaver point.
OUTSIDE
The property is approached over adriveway with parking for several vehicles leading to the garage. Gated access to the side leads to the oil tank. Further pathway leads to side lawn and patio which in turn leads to the rear garden again with a lawned area and patio. Metall wood sore and wooden shed. The whole garden is fully enclosed by high level wooden fencing.
SERVICES & CONSTRUCTION:
Mains water, drainage, electricity and oil fired central heating. The property is of a concrete block with insulated cavity under a tiled roof.
DIRECTIONS:
Via "What Three Words" app: clincher.winner.hazel
AGENTS NOTE:
We understand from Openreach website that Ultrafast Full Fibre Broadband is available to the property.We tested the mobile phone signal for O2 which was good.
Important Information
- This is a Freehold property.
Property Ref: 111122_I53
Similar Properties
Duck Street, Mousehole, TR19 6QW
3 Bedroom Cottage | Guide Price £475,000
A beautifully presented mid terraced, three bedroom granite cottage situated closed to the harbour of Mousehole and the...
Parc an Pons Green Lane, Marazion, TR17 0HQ
3 Bedroom Apartment | Guide Price £475,000
Lovely sea views over Mount's Bay to St Michael's Mount from this extremely well presented three bedroom first-floor apa...
Lower Boscaswell, Pendeen, TR19 7EH
3 Bedroom Detached House | Guide Price £475,000
A nicely presented and much improved, detached, three bedroom, granite, former farm house with gardens and parking to bo...
Relubbus Lane, St Hilary, TR20 9EG
4 Bedroom Detached House | Guide Price £485,000
Lovely open views across surrounding countryside from the rear of this well presented four bedroom detached family home,...
Grove Lane, Perran Downs, TR20 9HN
2 Bedroom Detached House | Guide Price £485,000
A unique detached former swimming pool which was converted approximately 12 years ago to a most exceptional home, offeri...
4 Bedroom Detached House | Guide Price £490,000
Lovely open views across the valley and beyond from this extremely well presented newly built four bedroom detached fami...

Marshalls Estate Agents (Penzance)
6 The Greenmarket, Penzance, Cornwall, TR18 2SG
How much is your home worth?
Use our short form to request a valuation of your property.
Request a Valuation
