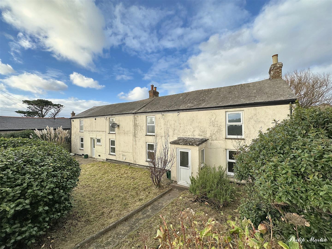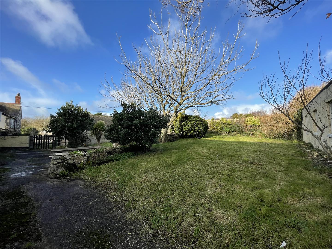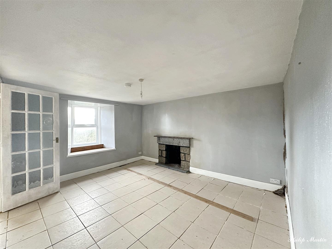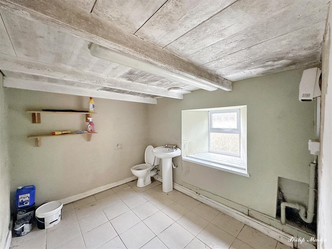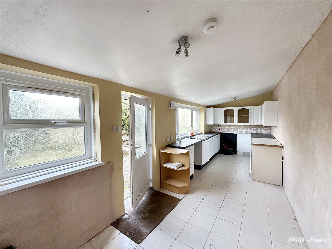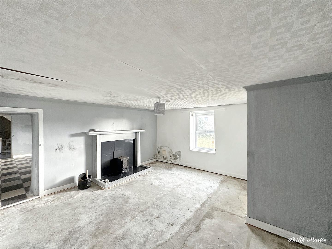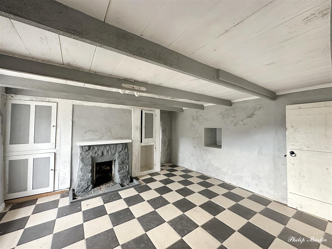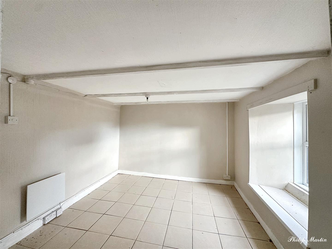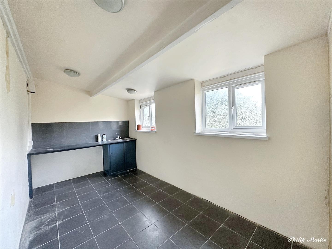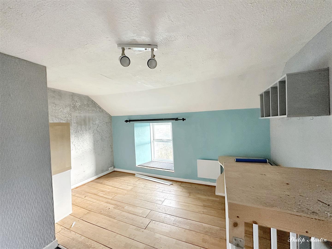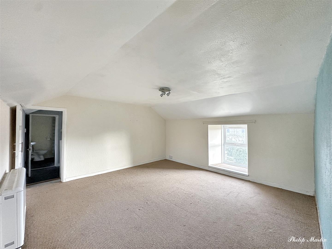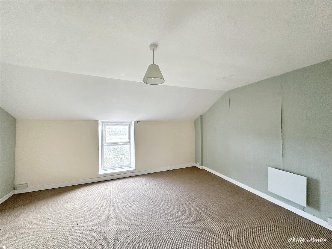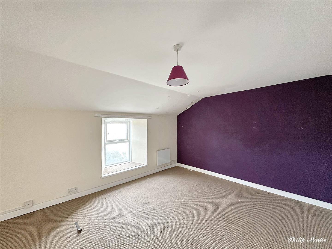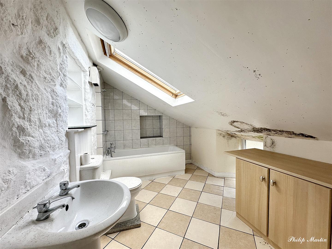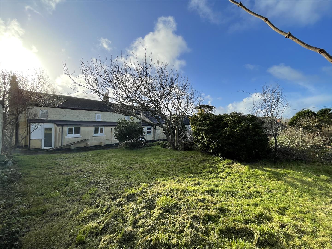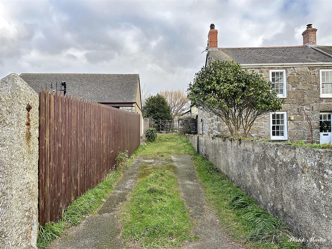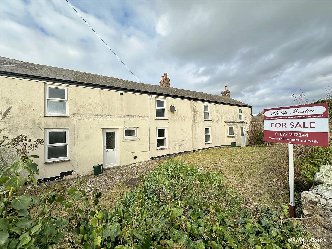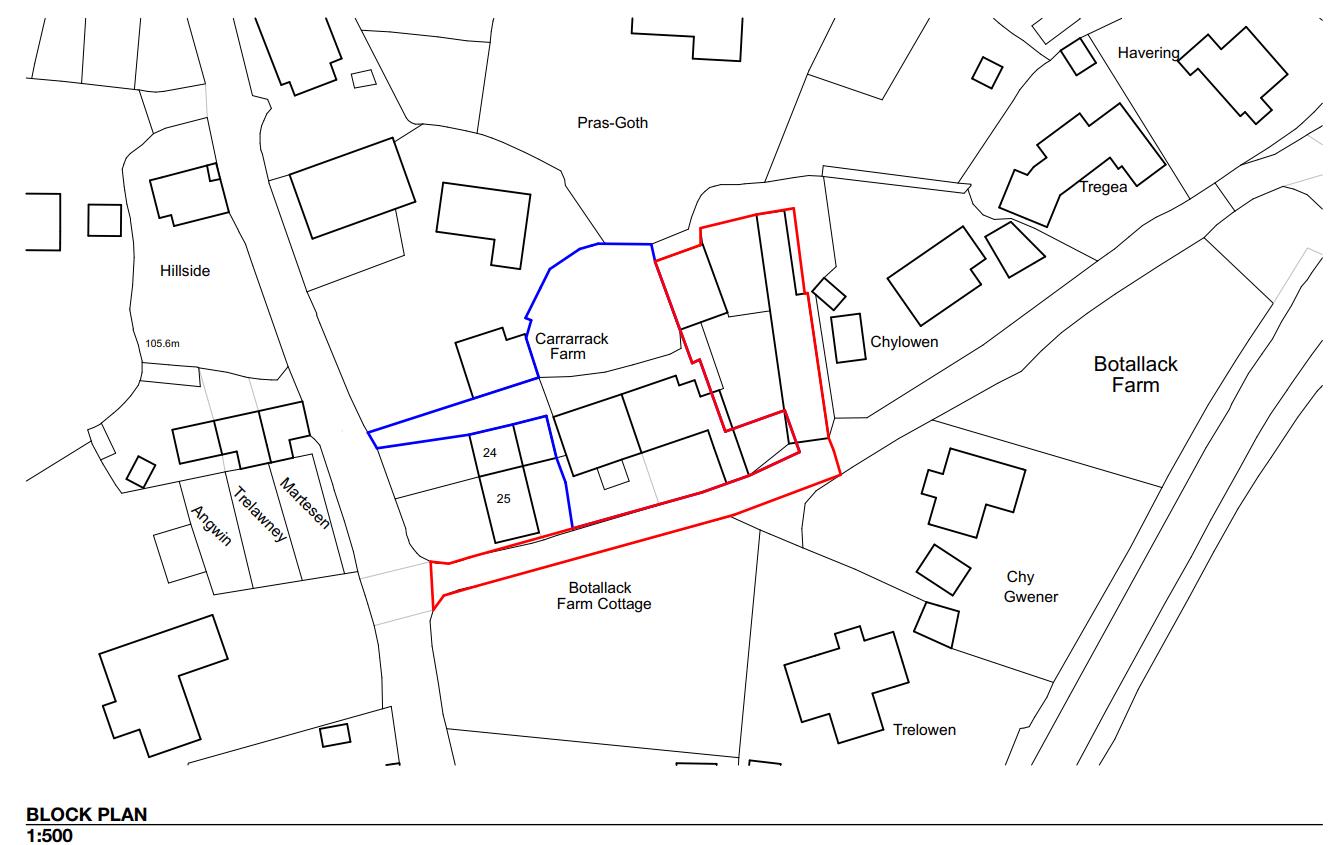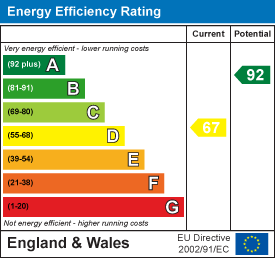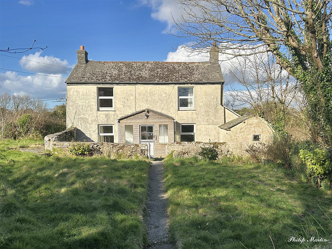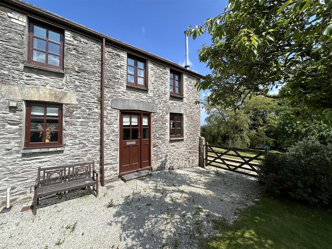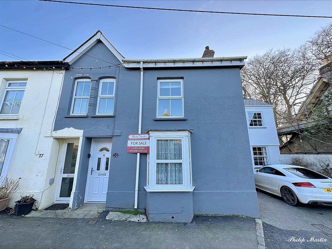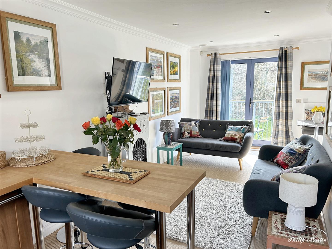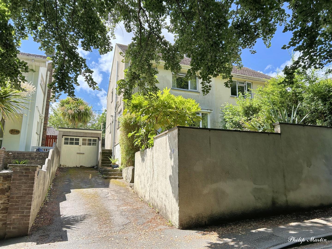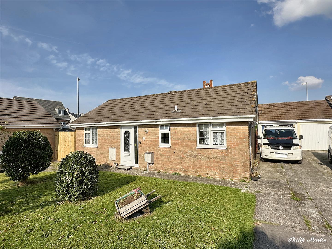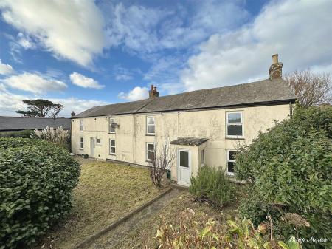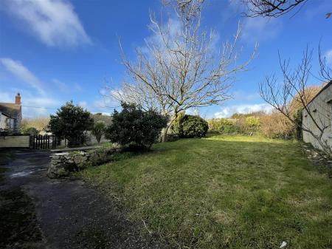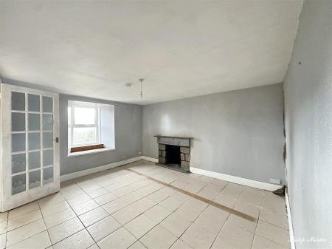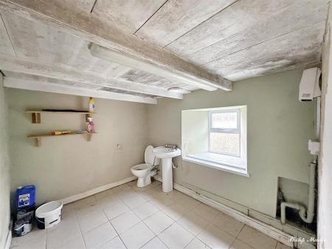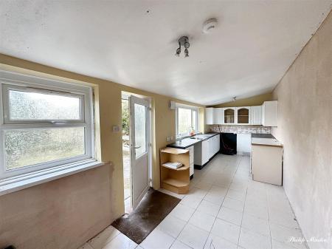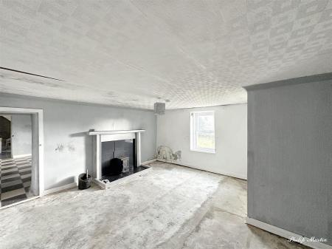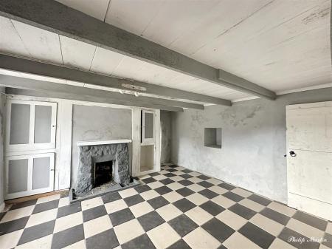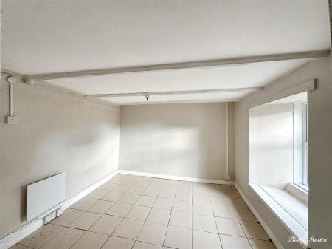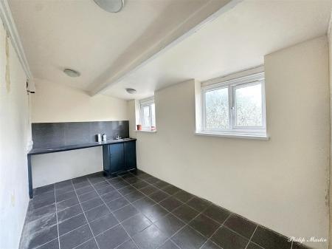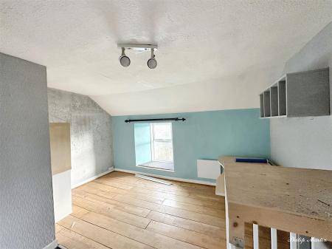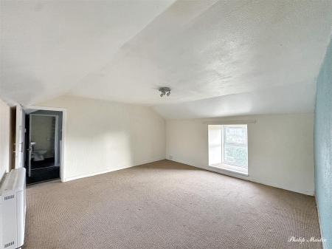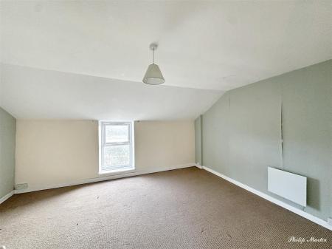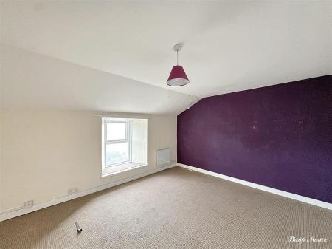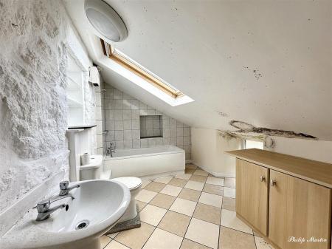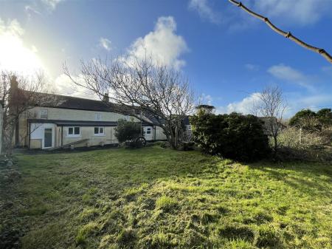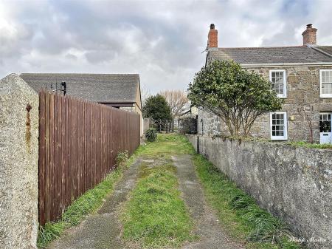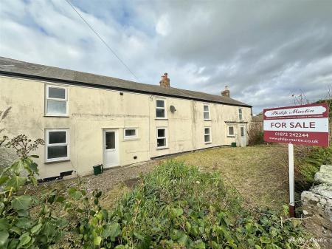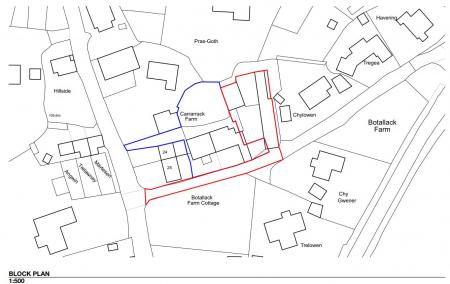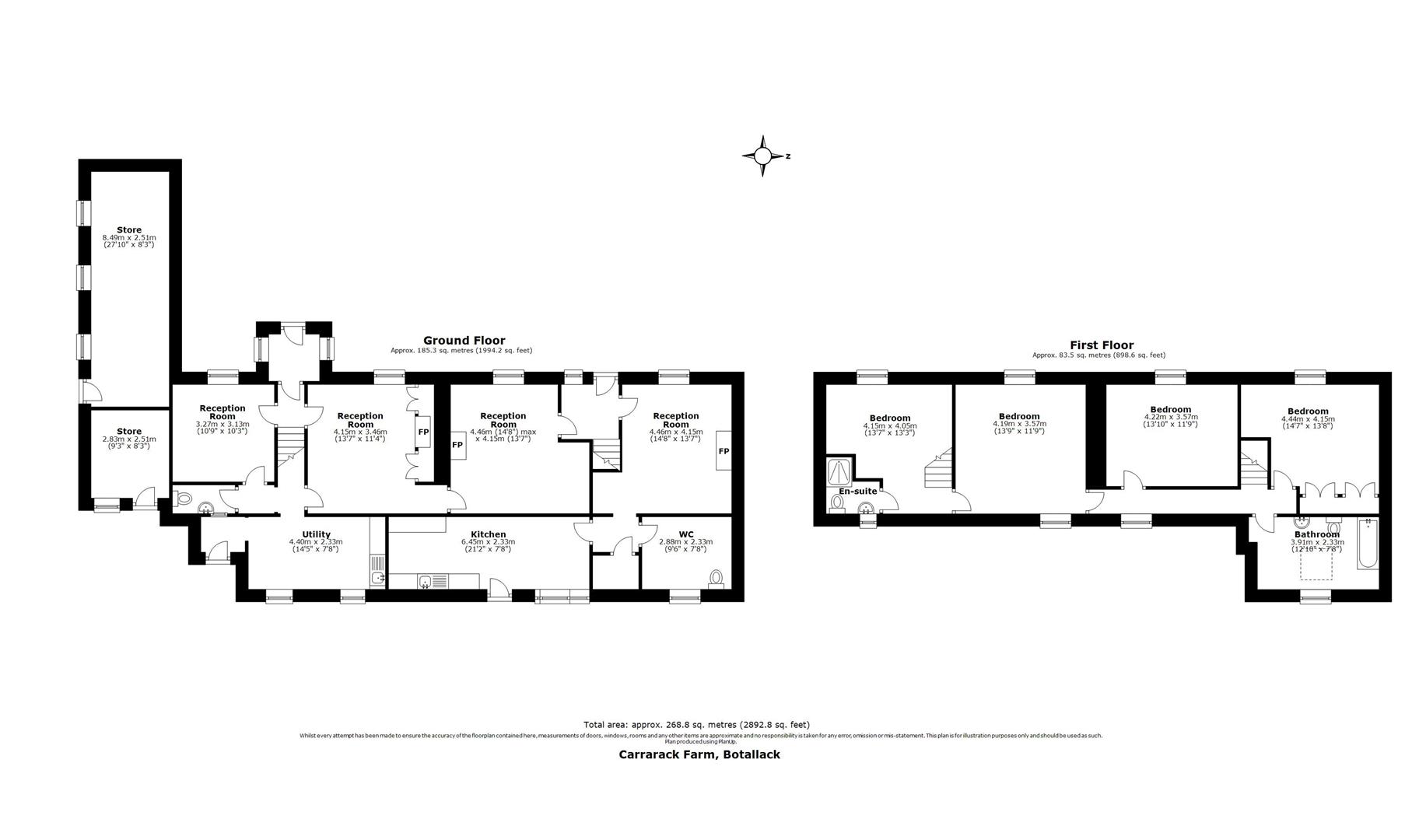- Detached Dwelling
- Versatile Accommodation
- Four Bedrooms
- Range of Outbuildings
- Four Reception Rooms
- Gardens & Parking
- Bathroom & Two Shower Rooms
- Desirable Location
- Kitchen & Utility Room
- No Chain
4 Bedroom Detached House for sale in Penzance
SUBSTANTIAL DETACHED DWELLING SOLD WITH NO CHAIN
A truly rare opportunity to purchase an extensive detached dwelling in the west of Cornwall, situated in the village of Botallack.
Occupying a generous plot, the property is currently arranged as one single dwelling, however this could be split into two separate cottages. In all, the accommodation includes, four bedrooms, four reception rooms, a kitchen & large utility room, bathroom and two shower rooms.
Sold with no chain, viewing is essential to appreciate the package on offer.
EPC - D. Council Tax - F. Freehold.
The Property - Carrarrack Farm is a substantial detached dwelling set within the small village of Botallack, midway between St Just and Pendeen, close to Cape Cornwall on the Penwith Peninsula. The property is in need of modernisation however has already been upgraded in some aspects with the implementation of double glazed windows throughout. The property offers incredible versatility within its accommodation. It is currently arranged as a single, four bedroom dwelling however could very easily be converted into two separate dwellings of two cottages. Offering generously proportion rooms throughout, the accommodation includes, entrance porch, entrance hallway, four reception rooms, kitchen, utility room, cloakroom and shower room to the ground floor with four double bedrooms, a bathroom and a shower room to the first floor. Externally there is are front and rear gardens, as well as a driveway providing ample parking.
Location - West Penwith is a sparsely populated peninsula, ringed by high cliffs and rising to high, rocky moorland at its centre. Also known as the Land's End Peninsula, it is at the south-west extremity of England, surrounded on three sides by the pounding waters of the Atlantic Ocean. The area includes the fishing settlement of St Ives and a number of small villages. Access to most of the landscape is by narrow ancient lanes bounded by Cornish hedges. Sennen Cove is the largest beach and other smaller coves and beaches such as Porthgwarra, Lamorna Cove, Porthcurno and Penberth Cove nestle in the cliffs. The ancient landscapes of West Penwith range from granite cliffs and headlands such as Zennor Head and Gurnards Head, medieval farmland, granite moorland hills such as Carn Galver and Zennor Carn, and sheltered woodland valleys, like Lamorna and St. Loy.
In greater detail the accommodation comprises (all measurements are approximate):
Ground Floor -
Entrance Hall - Window to front, stairs to first floor and doors into;
Reception Room - 4.46m x 4.15m (14'7" x 13'7") - Window to front and fireplace.
Cloakroom - 2.88m x 2.33m (9'5" x 7'7") - Low level W.C. and hand wash basin. Obscured window to rear with plumbing for washing machine and tiled flooring.
Storage Cupboard - With ample shelving for storage.
Kitchen - 6.45m x 2.33m (21'1" x 7'7") - With tiled flooring throughout and comprising a range of base and eye level units with worktops over. Inset stainless steel sink and drainer with two windows and a door to the rear. Space for free standing appliances and a dining table.
Reception Room - 4.46m x 4.15m (14'7" x 13'7" ) - Window to front with wood burning stove in situ. Electric heater.
Reception Room - 4.15m x 3.46m (13'7" x 11'4") - Window to front with electric heater and open fireplace. Beamed ceilings and tiled flooring.
Front Porch - Dual aspect with windows to both sides and door into;
Reception Room - 3.27m x 3.13m (10'8" x 10'3") - Window to front and tiled flooring.
Shower Room - Modern fully tiled wet room comprising pedestal hand wash basin, electric shower and low level W.C. Extractor fan.
Utility Room - 4.40m x 2.33m (14'5" x 7'7") - Inset stainless steel sink and drainer with worktop over and cupboard underneath. Two windows to rear and door into;
Rear Porch - Door leading to back garden.
First Floor -
Landing/ Hallway - Window to rear and doors into;
Bedroom One - 4.44m 4.15m (14'6" 13'7") - Window to front and electric heater. Fitted cupboards housing the hot water cylinder.
Bathroom - 3.91m x 2.33m (12'9" x 7'7") - Comprising bath with shower over, pedestal hand wash basin and low level W.C. Obscured window to rear as well as a velux. Cupboard units with worktops over.
Bedroom Two - 4.22m x 3.57m (13'10" x 11'8") - Window to front and electric heater.
Bedroom Three - 4.19m x 3.57m (13'8" x 11'8") - Dual aspect with window to front and rear. Electric heater.
Bedroom Four - 4.15m x 4.05m (13'7" x 13'3") - Window to front with electric heater and loft access. Door into;
Shower Room - Comprising shower cubicle with electric shower, wall mounted hand wash basin and low level W.C. Obscured window to rear.
Outside - The front garden is laid to lawn with walled front boundaries and a path leads to the front door. Rear garden is laid to lawn with multiple mature shrubs and trees. There is a driveway leading to the rear where parking can be implemented.
Agents Note - The neighbouring land is also being sold with planning permission to erect a new dwelling; with further details from the Sole Agents.
Covenants - 1. Not to use the house being part of the property other than as a two separate dwellings (where the original cottages were two) and any ancillary annex.
2. Not to cause a nuisance or annoyance to the transferor or the owners or occupiers from time to time of the retained land.
3. Not to use the Property for any trade or business save this shall not prevent the Property being used for letting purposes or use of a home office on the property.
4. Not to object to the use or proposed use of the Retained Land by the Transferor, or any successor in title or any tenant from him/her, for the following purposes agricultural, equine, horticultural or forestry.
5. The seller will reserve the mineral rights under the property [surface mineral working excluded]
Services - Mains electric, water and drainage.
N.B - The electrical circuit, appliances and heating system have not been tested by the agents.
Tenure - Freehold.
Council Tax - F.
Directions - Proceeding into Botallack from St Just; take the left hand turning just before the 'Botallack' sign. Follow the road for a short distance and after passing the The Queen's Arms public house, take the right hand turning up the lane and the property can be found on the left hand side where a Philip Martin for sale board has been erected.
Viewing - Strictly by Appointment through the Agents Philip Martin, 9 Cathedral Lane, Truro, TR1 2QS. Telephone: 01872 242244 or 3 Quayside Arcade, St. Mawes, Truro TR2 5DT. Telephone 01326 270008.
Data Protection - We treat all data confidentially and with the utmost care and respect. If you do not wish your personal details to be used by us for any specific purpose, then you can unsubscribe or change your communication preferences and contact methods at any time by informing us either by email or in writing at our offices in Truro or St Mawes.
Property Ref: 858996_33559271
Similar Properties
2 Bedroom Cottage | Guide Price £295,000
PRETTY DETACHED COTTAGE IN QUIET RURAL LOCATIONEnjoying complete privacy with no near neighbours and lovely rural views....
2 Bedroom Terraced House | Guide Price £295,000
END TERRACED BARN CONVERSIONLocated between Tregony and Mevagissey, Tucoyse is a beautiful rural hamlet. Lamorna is an e...
3 Bedroom End of Terrace House | Guide Price £295,000
END TERRACE PROPERTY WITH PARKING SOLD WITH NO CHAINThis three bedroom end of terrace property is situated in the heart...
4 Bedroom Terraced House | Guide Price £297,500
FOUR STOREY TOWNHOUSELocated on the very edge of the village within a level walk of the centre and harbour.Spacious acco...
3 Bedroom Semi-Detached House | Guide Price £299,950
SEMI DETACHED HOUSE IN SOUGHT AFTER LOCATIONNow in need of general updating and modernisation however pleasantly located...
2 Bedroom Detached Bungalow | Guide Price £299,950
DETACHED BUNGALOW SITUATED IN QUIET LOCATION SOLD WITH NO CHAINThis two bedroom detached bungalow occupies a private, le...
How much is your home worth?
Use our short form to request a valuation of your property.
Request a Valuation

