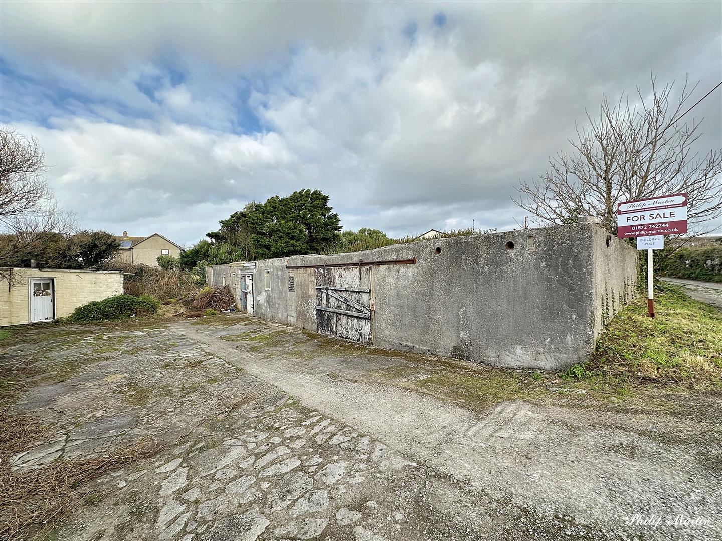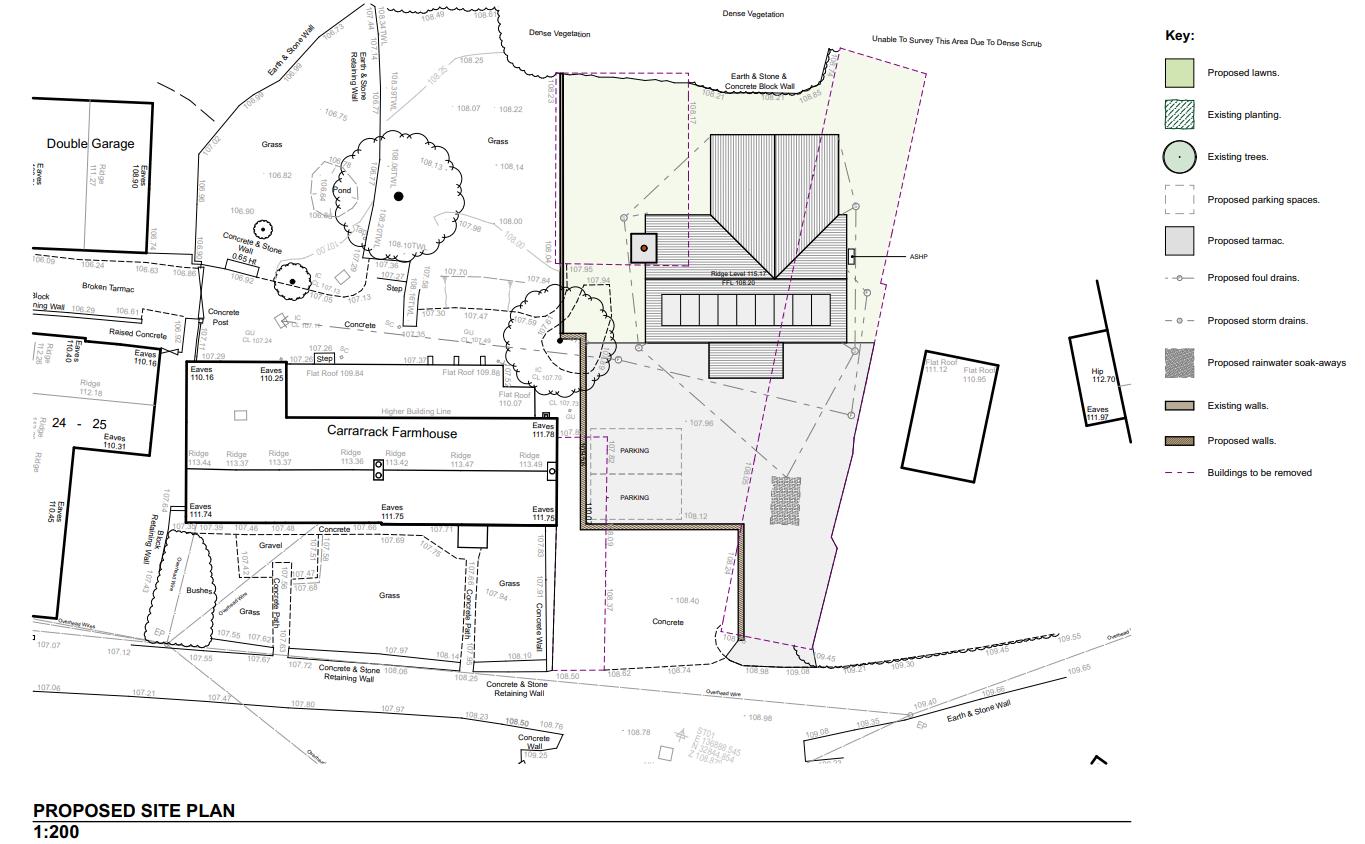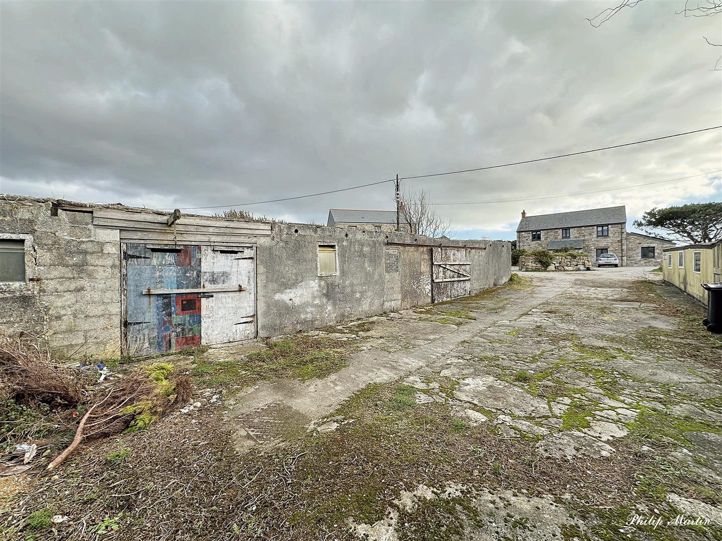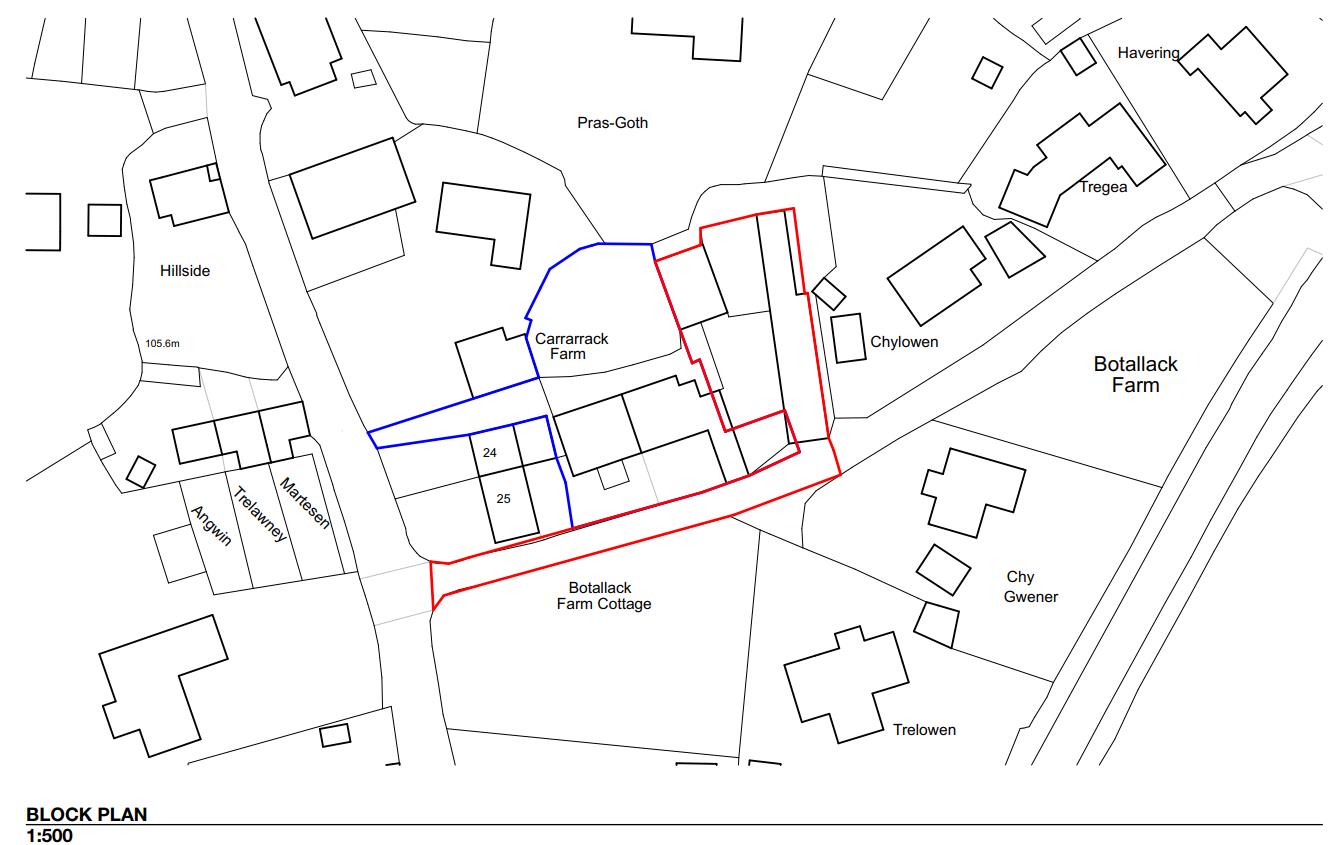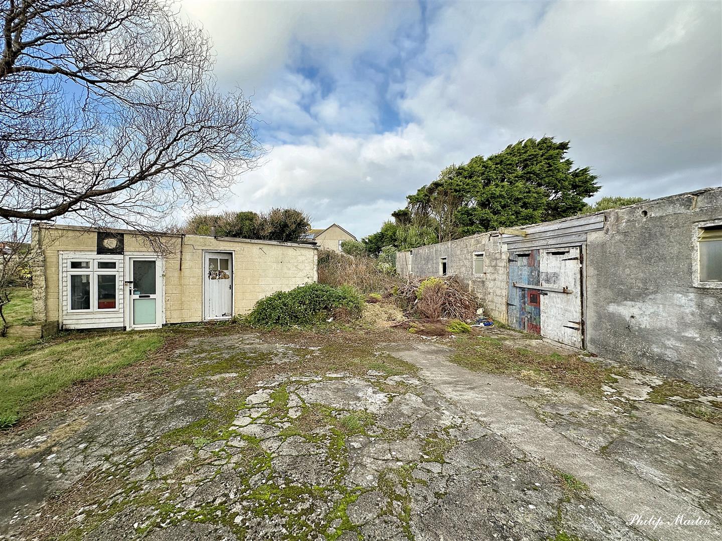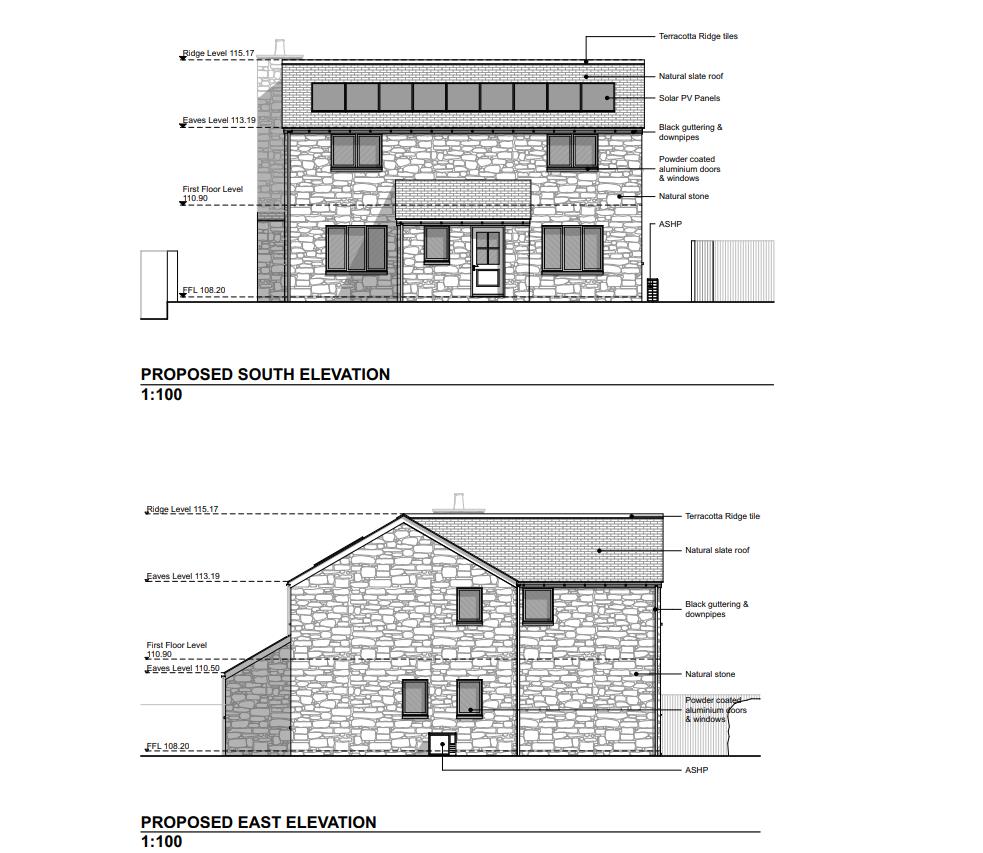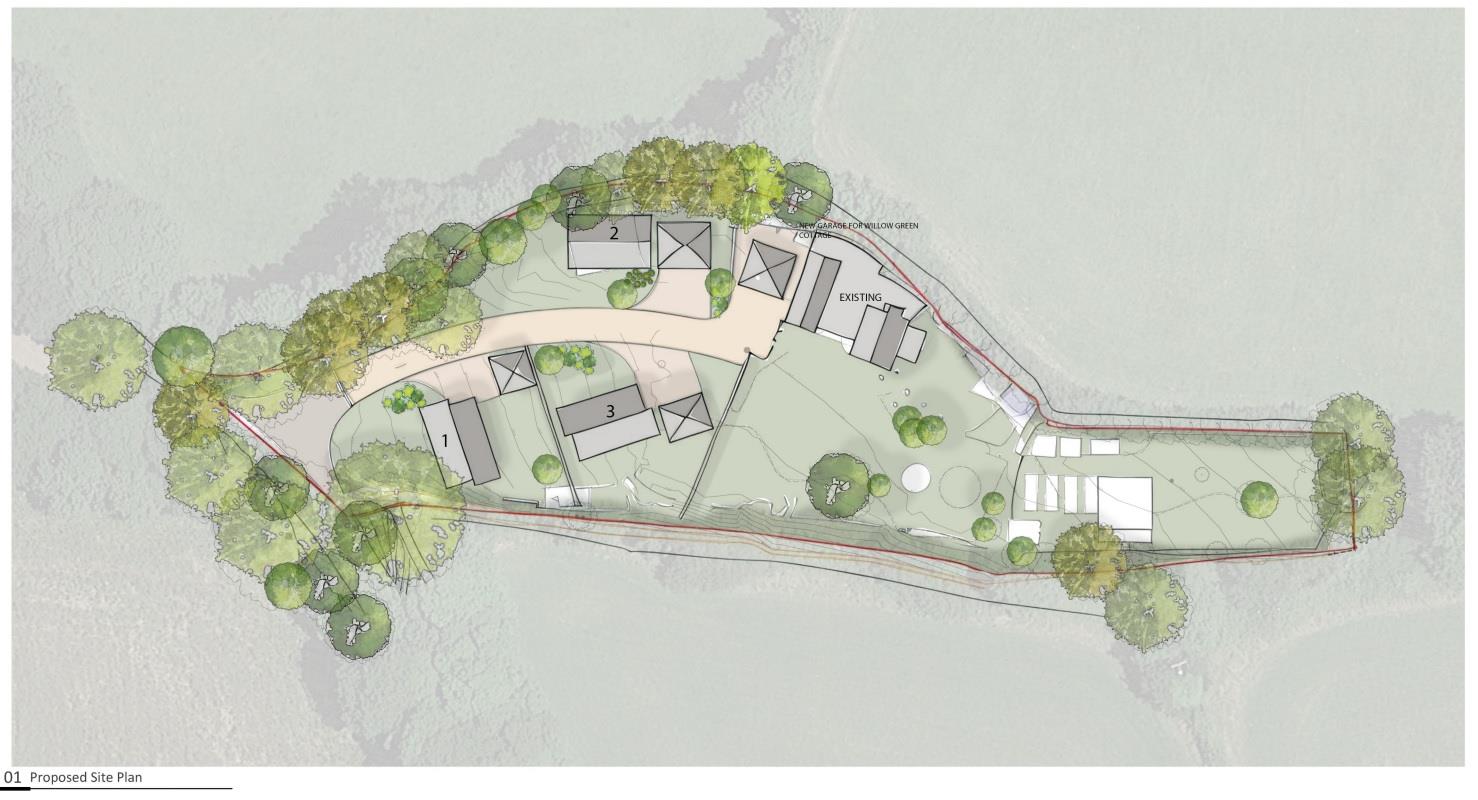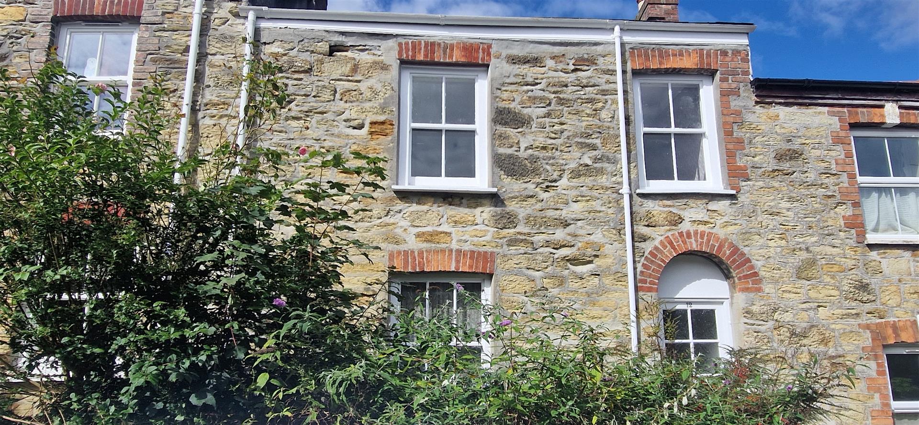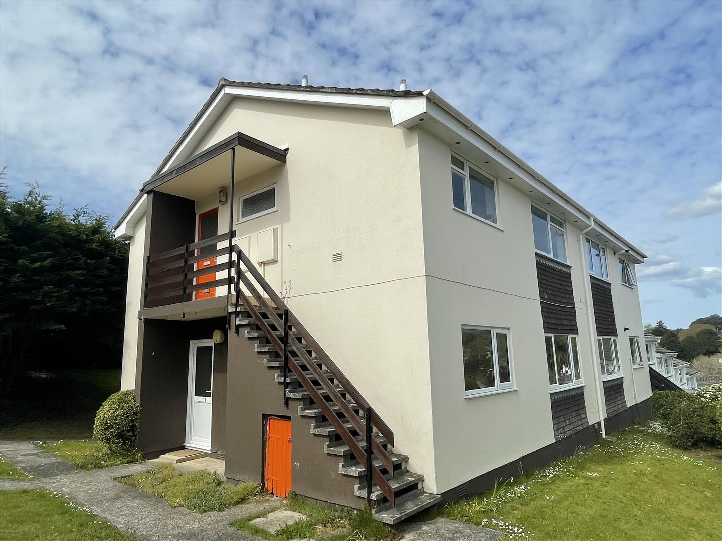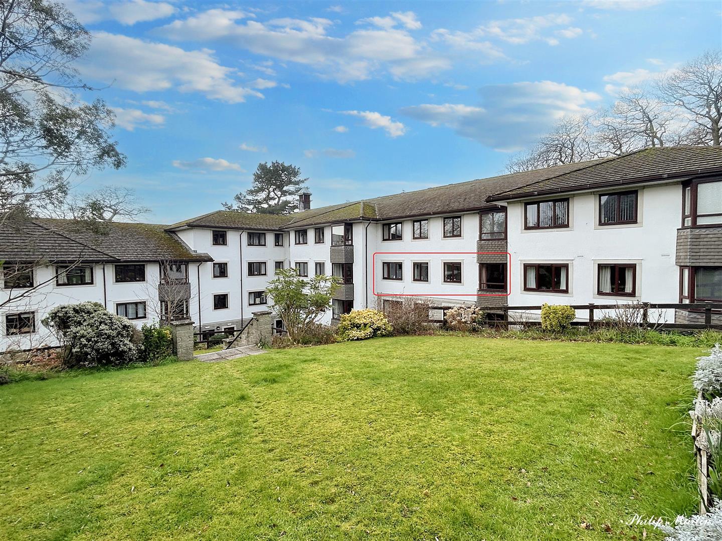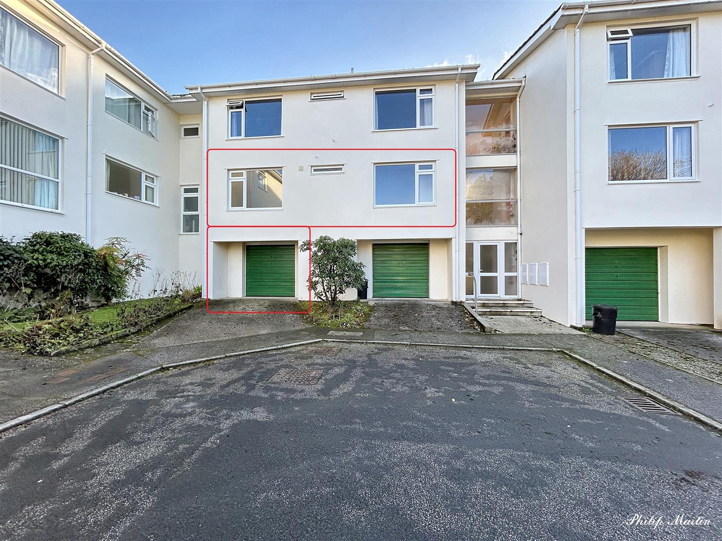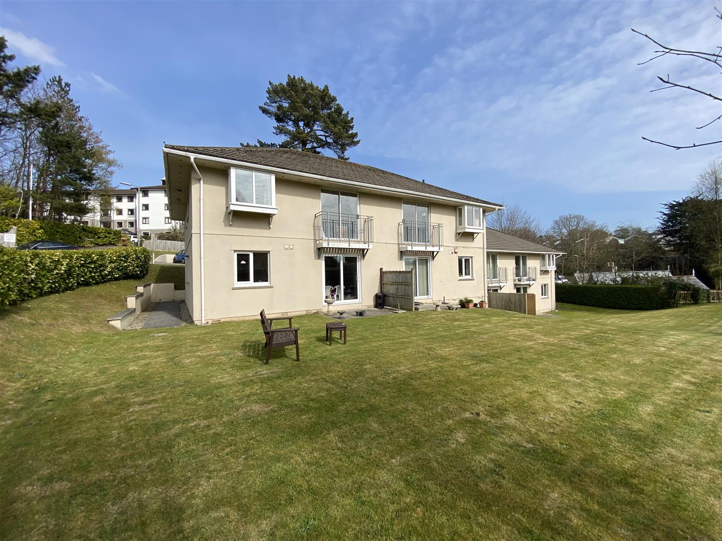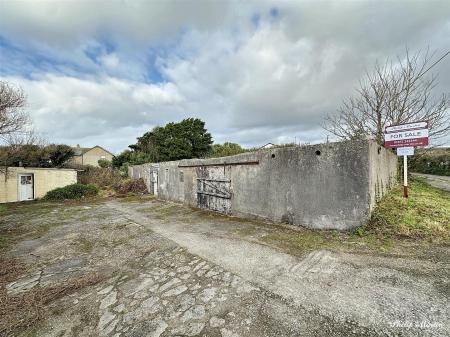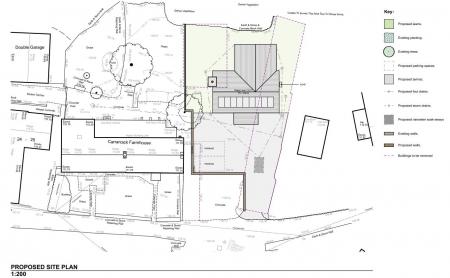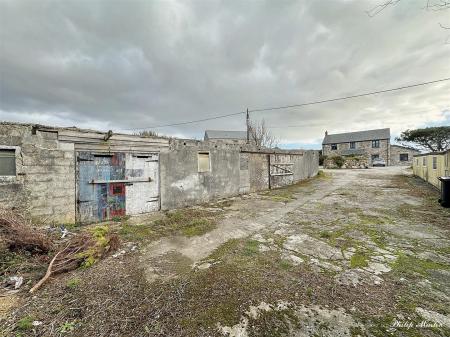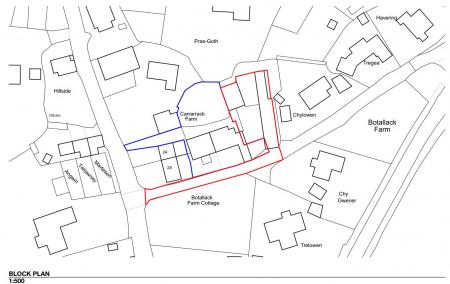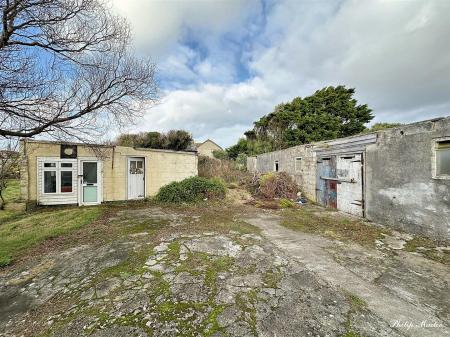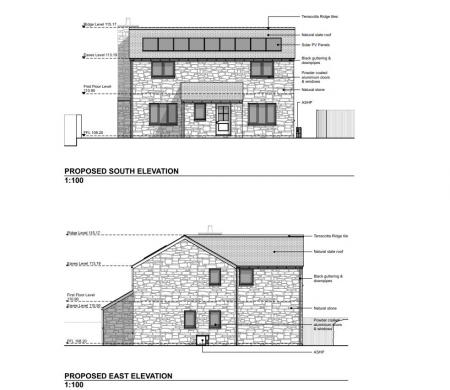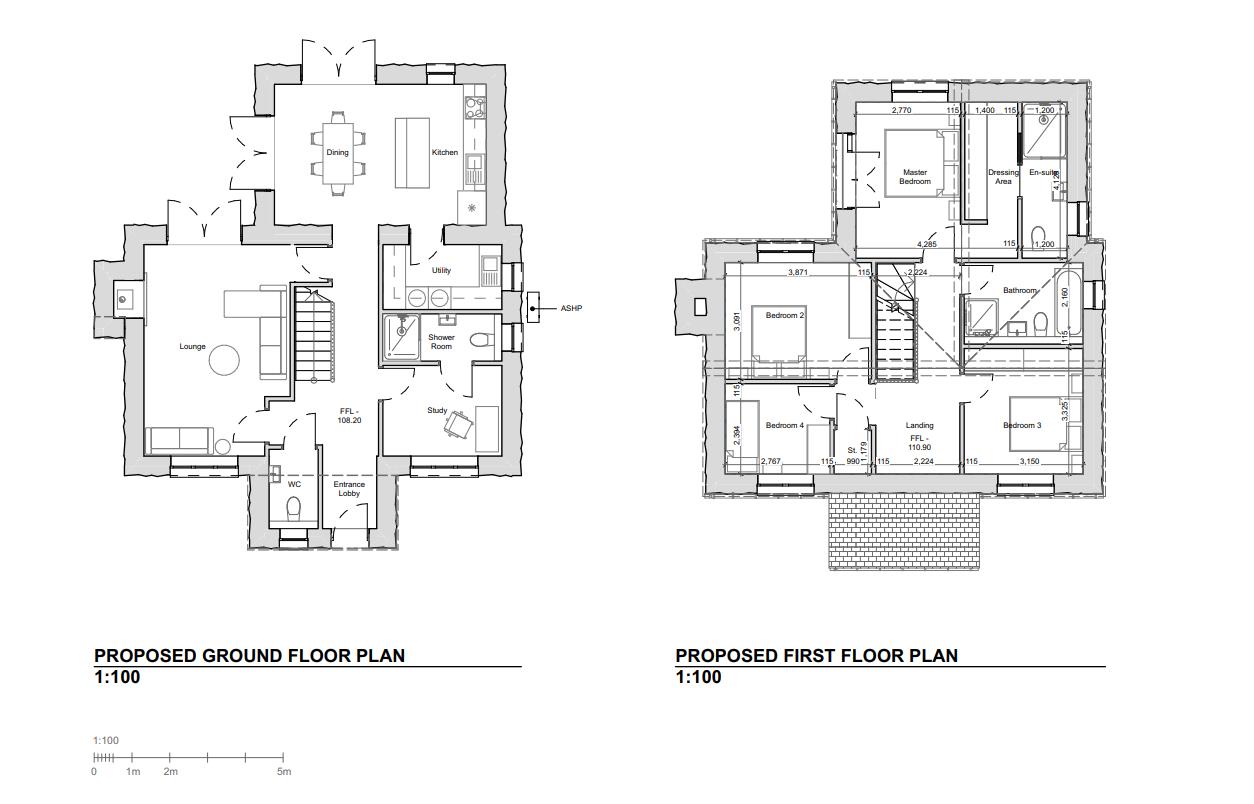- Detailed Planning Permission
- Proposed Accommodation
- Detached House
- Four/Five Bedrooms
- Master En Suite
- Two Receptions
- Utility and W.C.
- Bathroom & Shower Room
- Fantastic Location
- Rare Opportunity
Plot for sale in Penzance
INDIVIDUAL BUILDING PLOT IN POPULAR LOCATION
Situated within the hamlet of Botallack; this is a rare opportunity to purchase an individual building plot with detailed planning consent for a substantial five bedroom detached house with gardens and parking.
Proposed accommodation: Five bedrooms - master en suite, kitchen/dining room, sitting room, utility, cloakroom and bathroom and shower room.
General Comments - A rare opportunity to purchase an individual buidling plot within Botallack. Detailed planning permission was granted by Cornwall Council, subject to the conditions set out on the attached schedule, for the development proposed in the following application received on 18 December 2023 and accompanying plan(s): Description of Development: Demolition of outbuildings and construction of dwelling.
Conditions - 1 The development hereby permitted shall be begun before the expiration of 3 years from the date of this permission. Reason: In accordance with the requirements of Section 91 of the Town and Country Planning Act 1990 (as amended by Section 51 of the Planning and Compulsory Purchase Act 2004).
2 The development hereby permitted shall be carried out in accordance with the plans listed below under the heading "Plans Referred to in Consideration of this Application". Reason: For the avoidance of doubt and in the interests of proper planning.
3 Prior to the commencement of the development hereby approved, a scheme for the incorporation of bat boxes and bird boxes and bee bricks at a minimum rate of one measure per dwelling shall be submitted to and approved in writing by the Local Planning Authority. Such details shall include the location and specific details of each feature. The approved features shall be installed prior to the occupation of the dwelling to which they relate and shall thereafter be retained and maintained as such.
Reason: To accord with the aims and intentions of policy G1-10 of the Climate Emergency Development Plan Document 2023 and policies 1, 2 and 23 of the Cornwall Local Plan Strategic Policies 2020- 2030 and paragraphs 8 and 180 of the National Planning Policy Framework 2023.
4 Before any of the development hereby permitted is brought into use, the parking areas shall be laid out and constructed in accordance with approved drawing no. 21477-PL-00-04 Rev A and the said areas shall not thereafter be obstructed or used for any other purpose. Reason: To ensure adequate parking and turning facilities off the adjoining highway and in accordance with the aims and intentions of policy 27 of the Cornwall Local Plan Strategic Policies 2010 - 2030, policy T2 of the Climate Emergency Development Plan Document (February 2023), policy BD5 of the St Just in Penwith Neighbourhood Plan 2021 - 2030, and paragraph 114 of the National Planning Policy Framework 2023.
5 The development hereby permitted shall be carried out in accordance with the energy and water efficiency measures and renewable energy provision detailed in the approved Energy Statement (Ref: LAURE-7061-23) and as shown on the approved plans. The agreed details shall be implemented with the construction of each dwelling and thereafter retained and maintained. Reason: To secure the sustainable energy and construction details in accordance with Policy SEC1 of the Climate Emergency Development Plan Document (February 2023).
6 The development hereby approved shall be designed and built to ensure all dwellings achieve the Climate Emergency DPD Policy SEC1 standard of 110 litres/person/day water efficiency prior to occupation. Reason: In the interests of improving water usage efficiency in accordance with Climate Emergency Development Plan Document Policy SEC1.
7 No development shall commence until a sample panel of walling at least one metre square, showing the proposed coursing, method of pointing and colour of mortar, has been erected on the site and subsequently approved in writing by the Local Planning Authority, and the walls of the development hereby permitted shall be constructed in the same way as the approved panel. Reason: To ensure a satisfactory finish and the interest of visual amenity in accordance with the aims and intentions of policies 2, 12 and 23 of the Cornwall Local Plan Strategic Policies 2010 - 2030, policy BD1 of the St Just in Penwith Neighbourhood Plan 2021 - 2030.
8 Prior to the felling of the Ossier tree, identified as T1-C1 on drawing no. EV4436-TCP, details of a replacement tree shall be submitted to and approved in writing by the Local Planning Authority. The submitted details shall include the size, location and the botanical name of the tree. The replacement tree shall be planted within one year from the date of the felling of the existing Ossier Tree. The replacement tree shall be retained and if it is removed, becomes seriously damaged or diseased or dies within 5 years of planting, it shall be replaced with a tree of the same species and stock size, at the same location. Reason: In the interest of visual amenity and biodiversity in accordance with the aims and intentions of policies 2 and 23 of the Cornwall Local Plan Strategic Policies 2010 - 2030, policy G1 of the Climate Emergency Development Plan Document (February 2023), policy BD7 of the St Just in Roseland Neighbourhood Plan 2010 - 2030, and paragraph 136 of the National Planning Policy Framework 2023.
Location - West Penwith is a sparsely populated peninsula, ringed by high cliffs and rising to high, rocky moorland at its centre. Also known as the Land's End Peninsula, it is at the south-west extremity of England, surrounded on three sides by the pounding waters of the Atlantic Ocean. The area includes the fishing settlement of St Ives and a number of small villages. Access to most of the landscape is by narrow ancient lanes bounded by Cornish hedges. Sennen Cove is the largest beach and other smaller coves and beaches such as Porthgwarra, Lamorna Cove, Porthcurno and Penberth Cove nestle in the cliffs. The ancient landscapes of West Penwith range from granite cliffs and headlands such as Zennor Head and Gurnards Head, medieval farmland, granite moorland hills such as Carn Galver and Zennor Carn, and sheltered woodland valleys, like Lamorna and St. Loy.
Agents Notes - The neighbouring cottage is also for sale; with further details from the sole agents.
Directions - Proceeding into Botallack from St Just; take the left hand turning just before the 'Botallack' sign. Follow the road for a short distance and after passing the The Queen's Arms public house, take the right hand turning up the lane and the property can be found on the left hand side where a Philip Martin for sale board has been erected.
Viewing - Strictly by Appointment through the Agents Philip Martin, 9 Cathedral Lane, Truro, TR1 2QS. Telephone: 01872 242244 or 3 Quayside Arcade, St. Mawes, Truro TR2 5DT. Telephone 01326 270008.
Data Protection - We treat all data confidentially and with the utmost care and respect. If you do not wish your personal details to be used by us for any specific purpose, then you can unsubscribe or change your communication preferences and contact methods at any time by informing us either by email or in writing at our offices in Truro or St Mawes.
Property Ref: 858996_33559659
Similar Properties
Plot | Guide Price £175,000
OUTLINE PLANNING PERMISSION FOR BUILDING PLOTSSituated on the edge of Truro and the heart of the Langarth Garden Village...
3 Bedroom Terraced House | Guide Price £175,000
PERIOD CITY COTTAGE FOR REFURBISHMENTAn attractive stone-fronted cottage tucked away in a quiet cul-de-sac within easy w...
2 Bedroom Flat | Guide Price £170,000
GROUND FLOOR APARTMENT WITH PARKING AND GARAGE A perfect buy to let with an extensive letting history. Located in a quie...
2 Bedroom Flat | Guide Price £179,950
26 Penhaligon Court is a well presented apartment within this complex for the over 55s. The apartment is situated on the...
2 Bedroom Flat | Guide Price £185,000
This two bedroom first floor apartment is located within walking distance to the City centre. In all, the accommodation...
2 Bedroom Flat | Guide Price £189,950
CITY APARTMENT WITH GARAGE - One of just eight apartments forming this small complex with parking and a garage. Entrance...
How much is your home worth?
Use our short form to request a valuation of your property.
Request a Valuation

