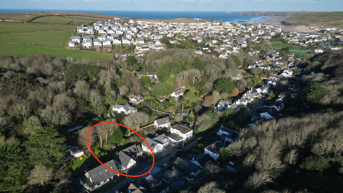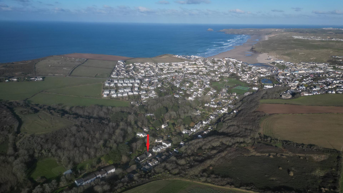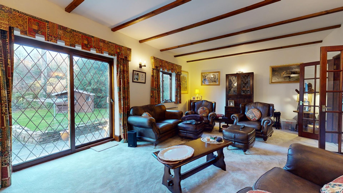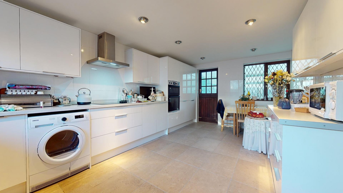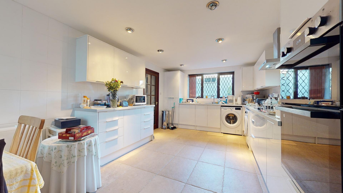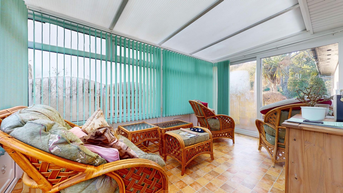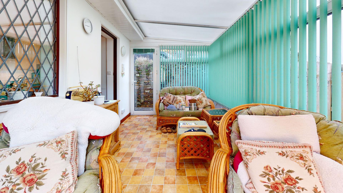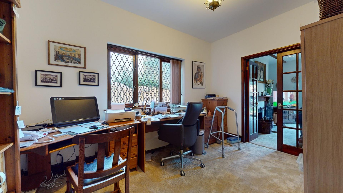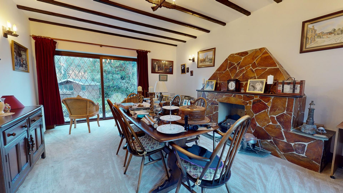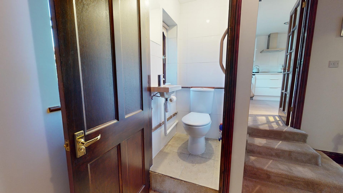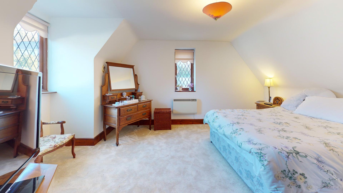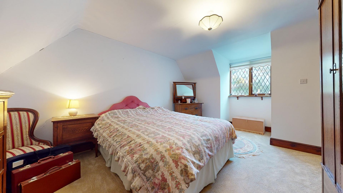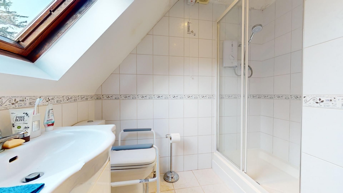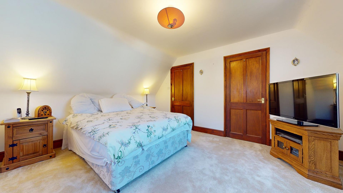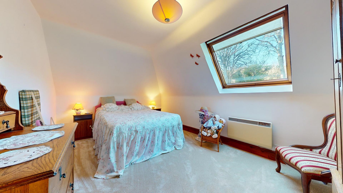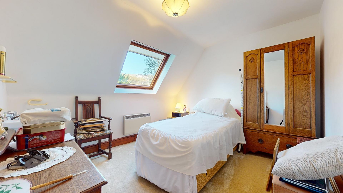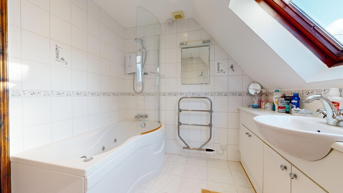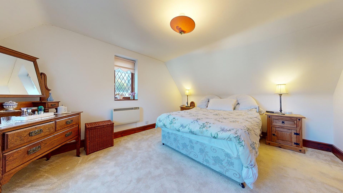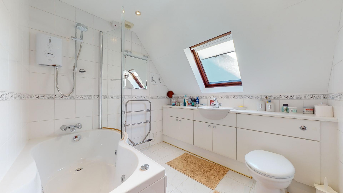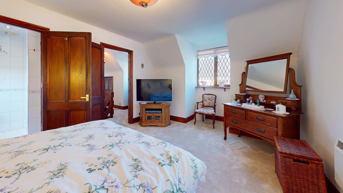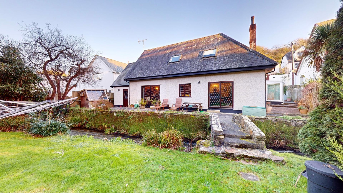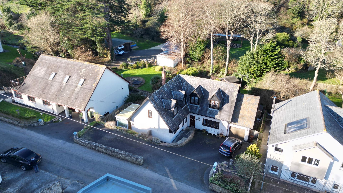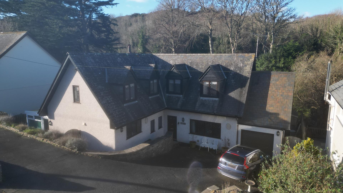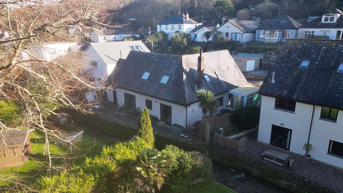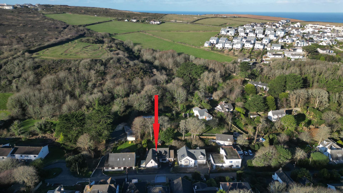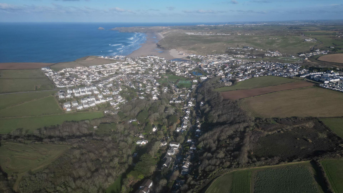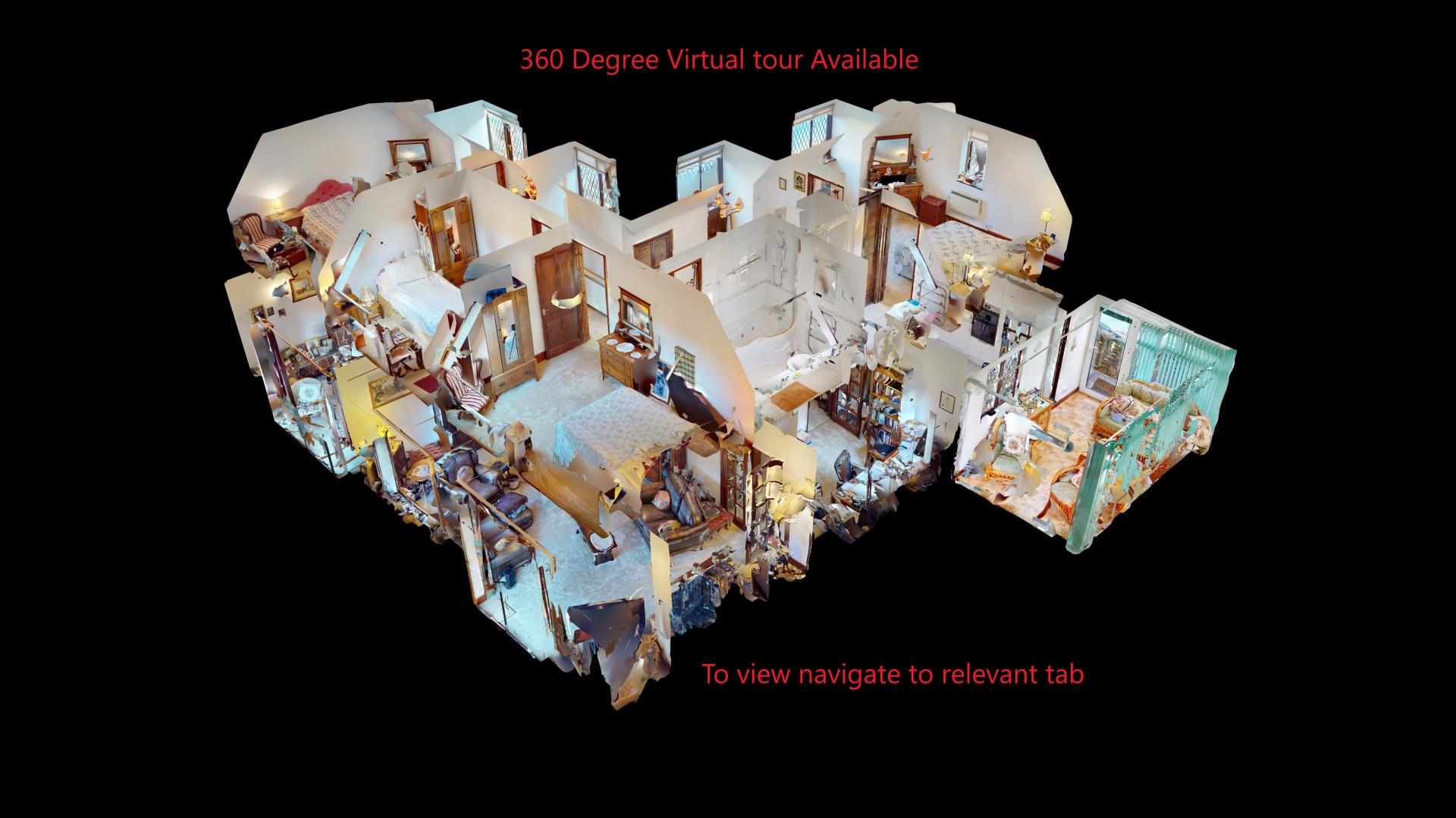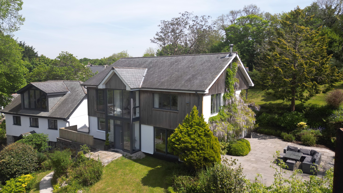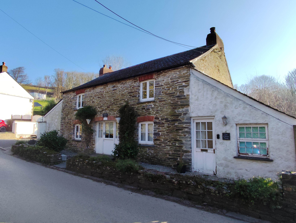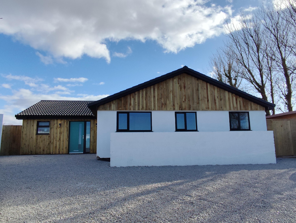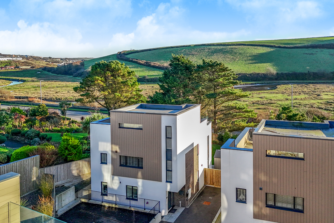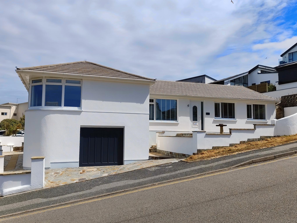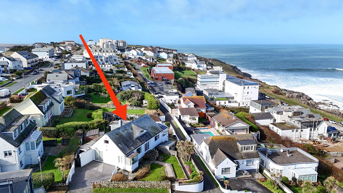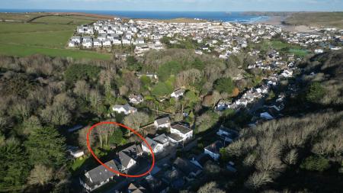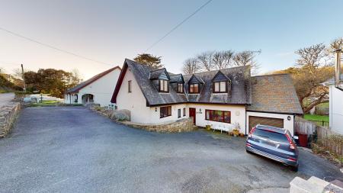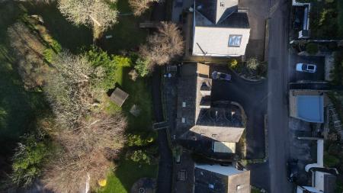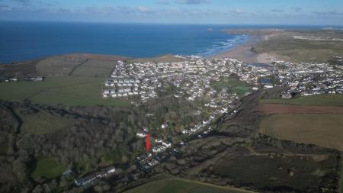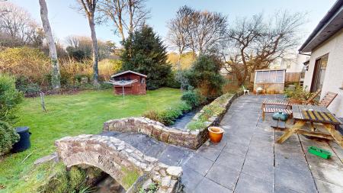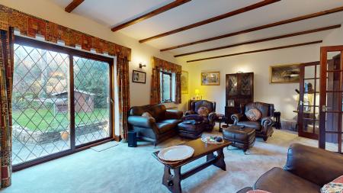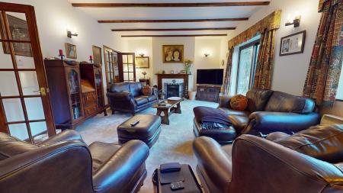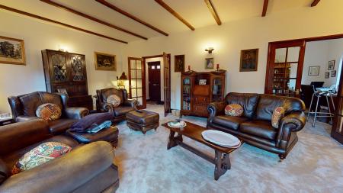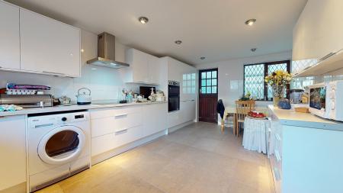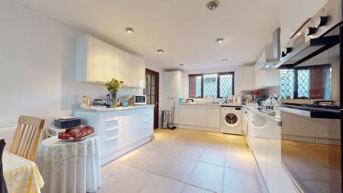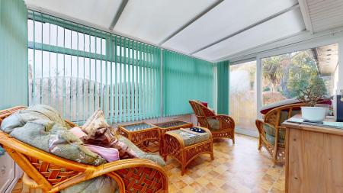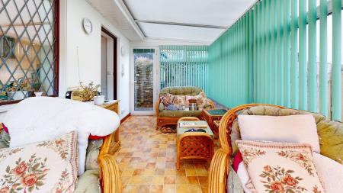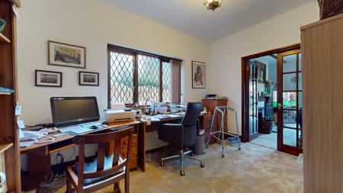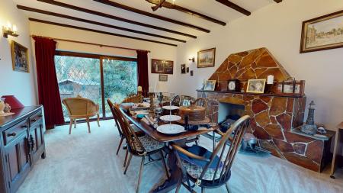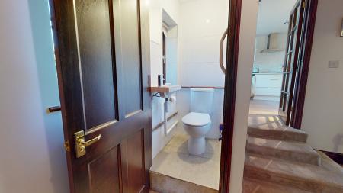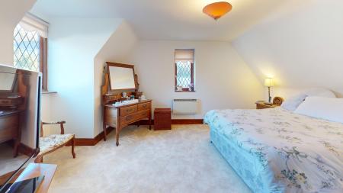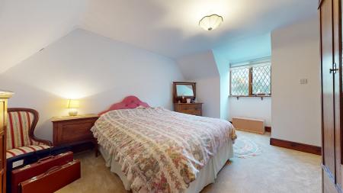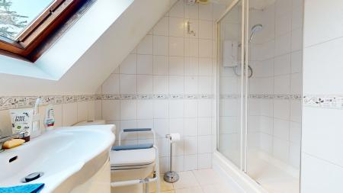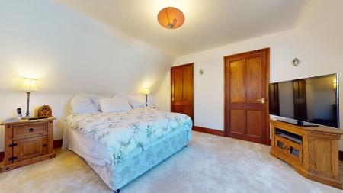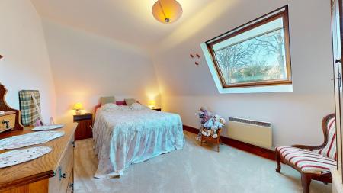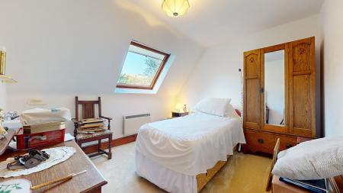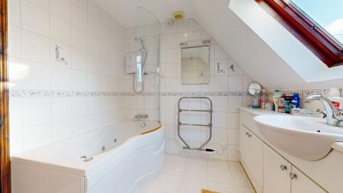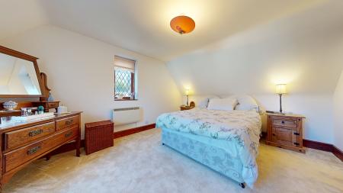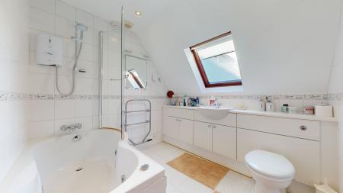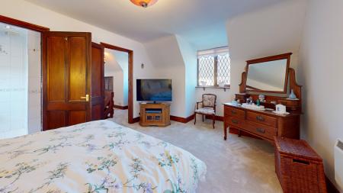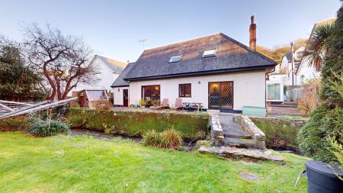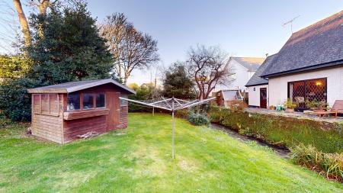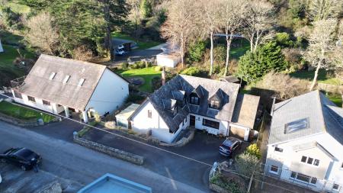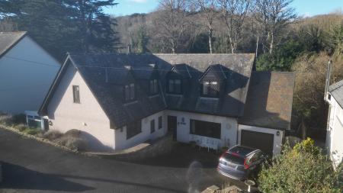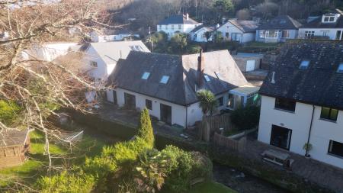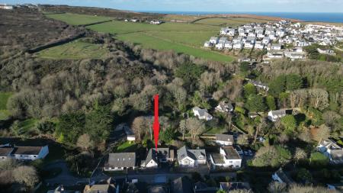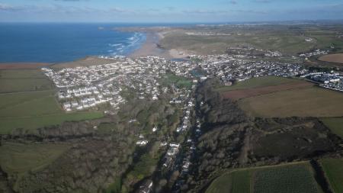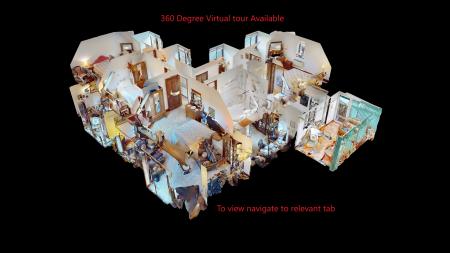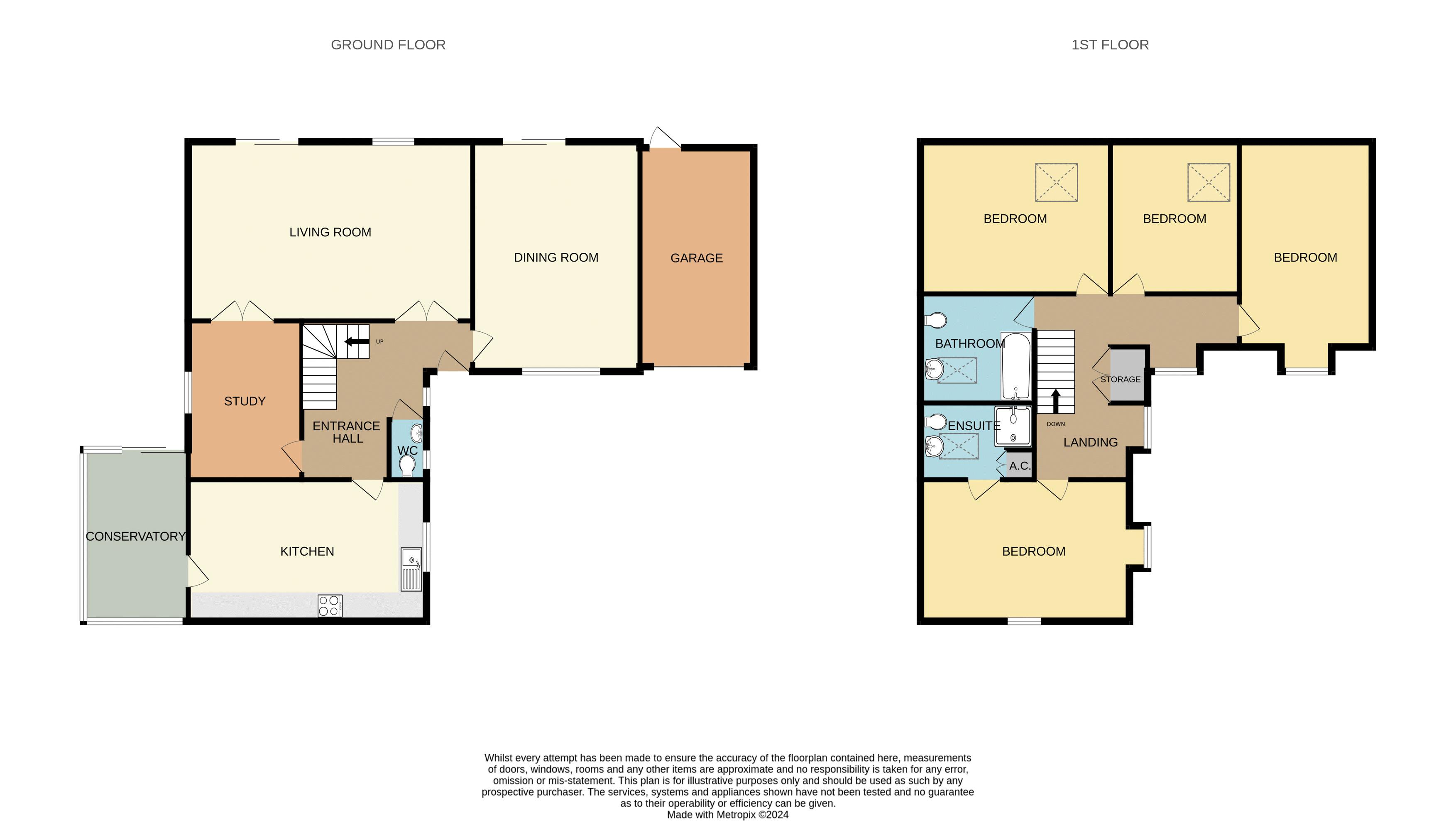- ONE OF A KIND DETACHED RESIDENCE
- INDIVIDUALY DESIGNED & BUILT
- EXECUTIVE STYLE WITH 4 BEDROOMS
- 4 RECEPTION ROOMS INC CONSERVATORY
- HIGHLY DESIRABLE AREA
- BEAUTIFUL GARDENS WITH STREAM
- MASTER EN-SUITE BEDROOM
- RECENTLY REFITTED KITCHEN
- LARGE DRIVEWAY & GARAGE
- DREAM "FOREVER" FAMILY HOME
4 Bedroom House for sale in Perranporth
STUNNING EXECUTIVE STYLE DETACHED HOME, OFFERED FOR SALE FOR THE FIRST TIME IN DECADES! INDIVIDUALLY DESIGNED AND BUILT WITH 4 BEDROOMS, 1 ENSUITE, AND FOUR RECEPTION ROOMS. BEAUTIFUL GARDENS WITH TRANQUIL, IDYLLIC SETTING IN A MUCH SOUGHT AFTER LOCALE.
SUMMARY: Welcome to Leghennow, a rare gem nestled in the heart of Perrancoombe, an idyllic rural hamlet within walking distance of the immensely popular coastal town of Perranporth. Perrancoombe is a stunning and highly sought-after location, offering a peaceful setting surrounded by open greenery and trees. The contrast between the quiet charm of Perrancoombe and the coastal beauty of Perranporth, just a short distance away, makes this an irresistible destination for buyers of all types.
Perranporth boasts one of the county's most beautiful beaches—a vast expanse of golden sand framed by rugged coastline, making it a beloved destination for water sports enthusiasts and families alike. The town itself is vibrant, with a delightful array of shops, bars, and restaurants.
Leghennow, offered for sale for the first time in several decades, presents a unique opportunity to own a stunning, individually designed executive-style detached home with family-sized proportions and enchanting gardens. A large driveway with a turning area provides ample off-street parking, leading to both the garage and the main entrance.
Upon entering the home, a bright and spacious hallway welcomes you, featuring stairs to the first floor and a convenient ground floor WC. The main living room, accessible via double doors, is a delightful principal reception room boasting high ceilings with exposed beams. Natural light fills the room through windows and patio doors, accentuating the open fireplace that serves as a focal point, creating a cosy atmosphere. Adjoining the living room is a versatile study, ideal for those seeking a comfortable work-from-home space.
The recently refurbished kitchen showcases contemporary white units, including an eye-level double oven, surface-mounted hob, and overhead extractor. With ample space for additional white goods, the kitchen opens to a pleasant conservatory—a relaxing additional reception area. Additionally, there is a generously sized formal dining room that could easily serve as a fifth bedroom if desired.
On the first floor, four well-proportioned bedrooms await, including a master ensuite, complemented by a main family bathroom. While the property has been cherished and well-maintained, there is ample potential for buyers to update and personalise the space to their preferences.
The standout feature of Leghennow is its rear gardens, a true highlight with a large patio overlooking a tranquil stream. A bow-topped bridge leads to the rear section of the garden, adorned with lush lawns and enclosed by mature planted borders. Sunny, safe, and perfect for both children to play and adults to relax, these gardens create a serene oasis for the fortunate new owners of this remarkable property. Don't miss the chance to make your mark on this cherished home in a prime location.
FIND ME USING WHAT3WORDS: digesting.marinated.heightens
ADDITIONAL INFO:
Utilities: Mains Electric, Water & Drainage. No Gas
Broadband: Available. For Type and Speed please refer to Openreach website
Mobile phone: Average. For best network coverage please refer to Ofcom checker
Parking: Large Driveway & Garage
Heating and hot water: Electric Heater & Immersion
Accessibility: Slightly sloping driveway & stepped entrance
Mining: Standard searches include a Mining Search.
Entrance Hallway
WC
Living Room
22' 5'' x 14' 0'' (6.83m x 4.26m)
Dining Room
18' 2'' x 13' 2'' (5.53m x 4.01m)
Kitchen
18' 9'' x 11' 0'' (5.71m x 3.35m)
Conservatory
13' 6'' x 8' 2'' (4.11m x 2.49m)
Study
12' 4'' x 8' 11'' (3.76m x 2.72m)
First Floor Landing
Bedroom 1
12' 8'' x 11' 7'' (3.86m x 3.53m)
En-suite
6' 4'' x 5' 4'' (1.93m x 1.62m)
Family Bathroom
15' 5'' x 7' 5'' (4.70m x 2.26m)
Bedroom 2
14' 1'' x 9' 8'' (4.29m x 2.94m)
Bedroom 3
10' 8'' x 9' 8'' (3.25m x 2.94m)
Bedroom 4
13' 4'' x 11' 3'' (4.06m x 3.43m)
Garage
10' 0'' x 9' 0'' (3.05m x 2.74m)
Important Information
- This is a Freehold property.
Property Ref: EAXML10104_11302185
Similar Properties
5 Bedroom House | Guide Price £799,950
Nestled in a quiet elevated position and located in the private road of old Rectory Mews at the bottom of the historic m...
In the Heart of St Mawgan Village
5 Bedroom House | Offers in excess of £650,000
Nestled in the heart of St Mawgan, one of Cornwall’s most picturesque villages, Lanherne Cottage is a truly exceptional...
5 Bedroom Bungalow | Guide Price £600,000
Nestled in the highly sought-after suburb of Tretherras, 32 Bedowan Meadows is an exceptional detached bungalow that has...
Tides Reach, directly overlooking the Gannel Estuary
4 Bedroom House | Guide Price £825,000
Experience Coastal Luxury at 6 Tides Reach, Gannel Road, Newquay Welcome to a truly exceptional contemporary waterside...
Pentire Crescent, Overlooking Fistral
4 Bedroom Bungalow | Asking Price £895,000
Welcome to 41 Pentire Crescent, an exceptional property perched on the coveted Pentire peninsula, where natural beauty a...
Pentire Crescent, overlooking Fistral Beach
4 Bedroom House | Asking Price £895,000
Perched on an elevated grandstand plot with breathtaking views over the world-famous Fistral Beach, 56 Pentire Crescent...

Newquay Property Centre (Newquay)
14 East Street, Newquay, Cornwall, TR7 1BH
How much is your home worth?
Use our short form to request a valuation of your property.
Request a Valuation
