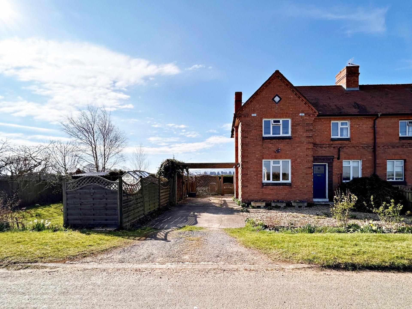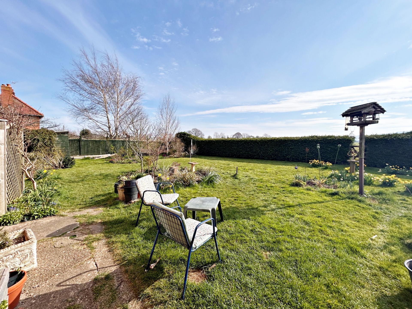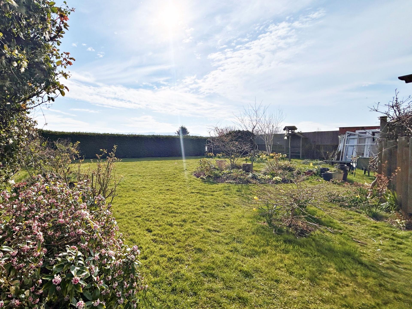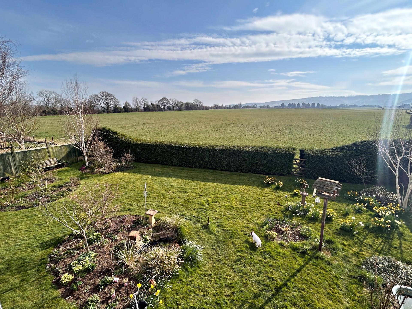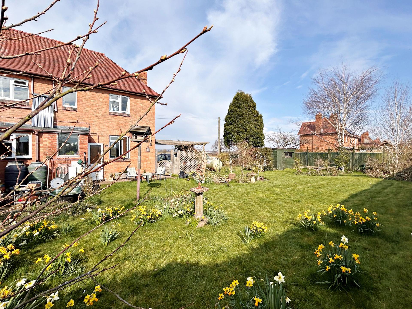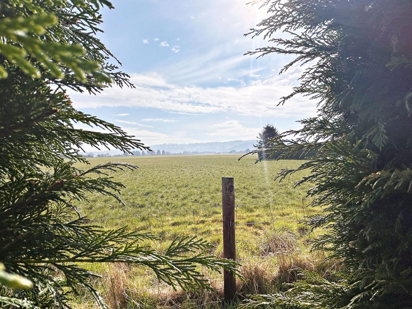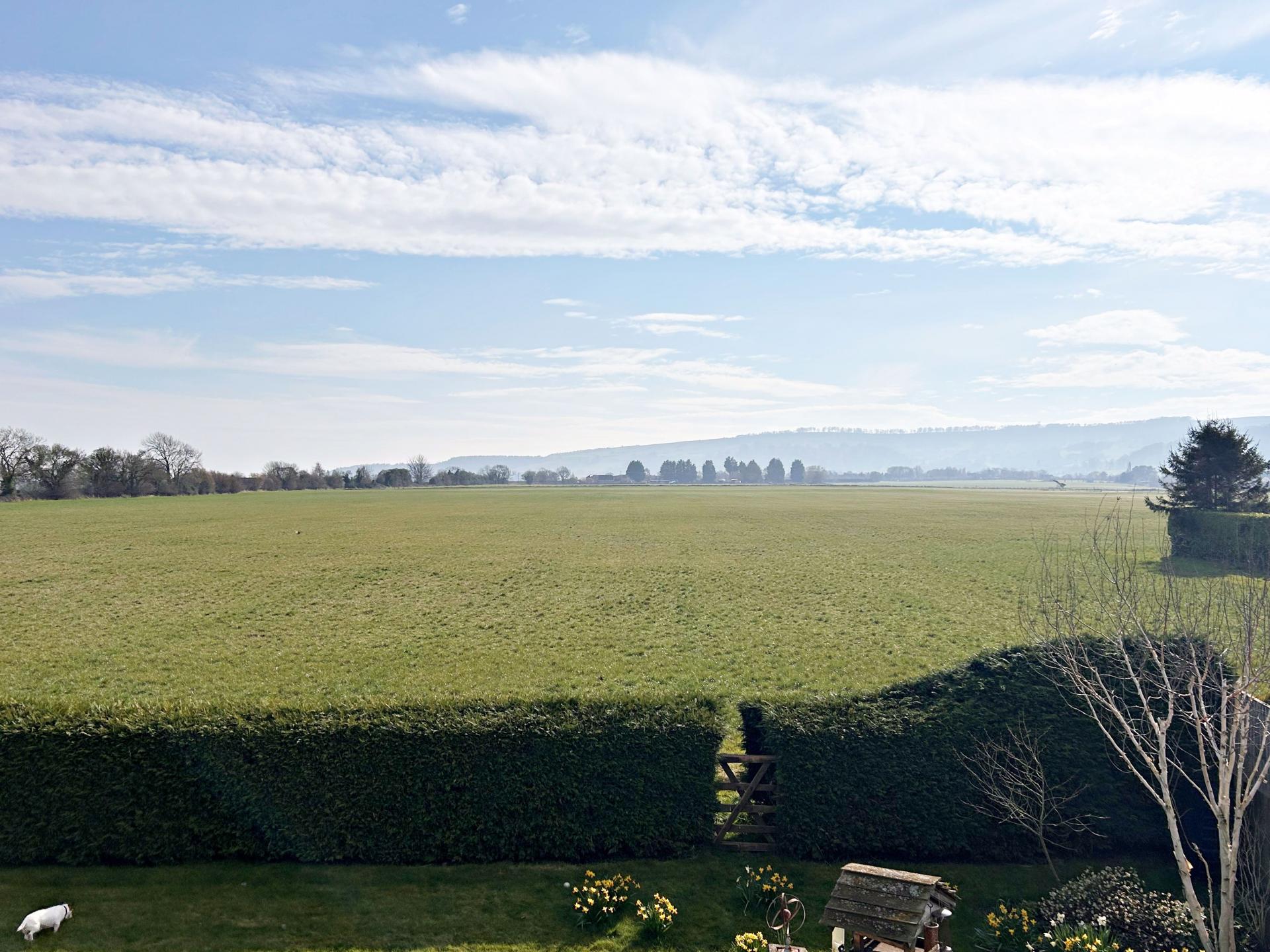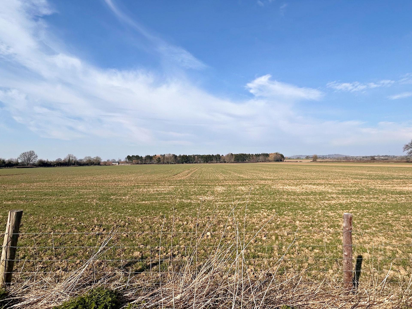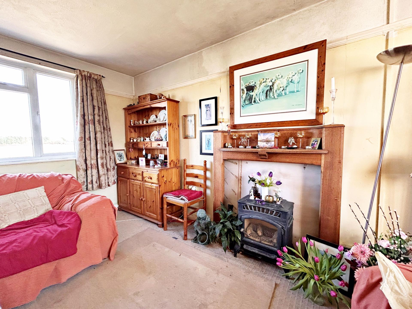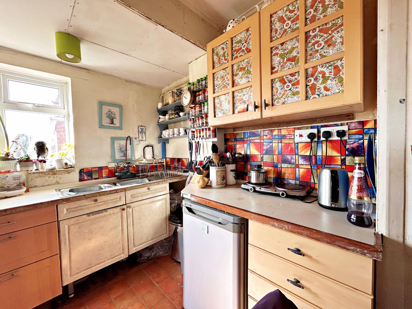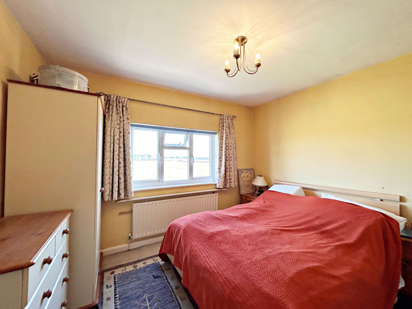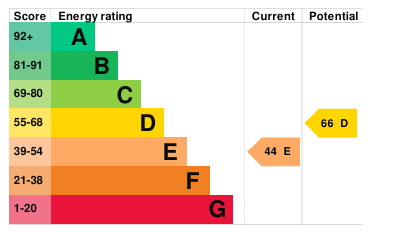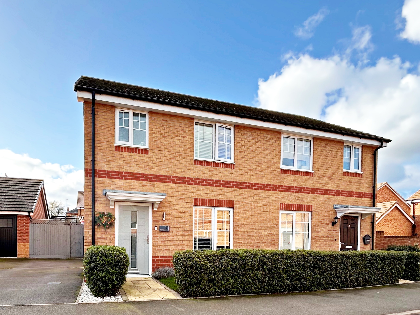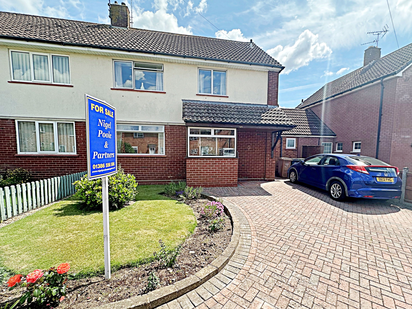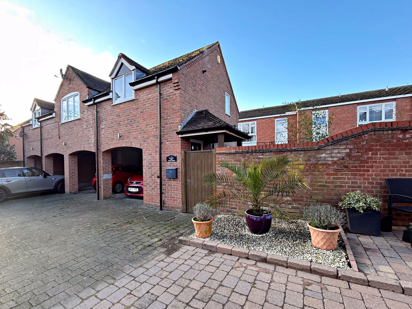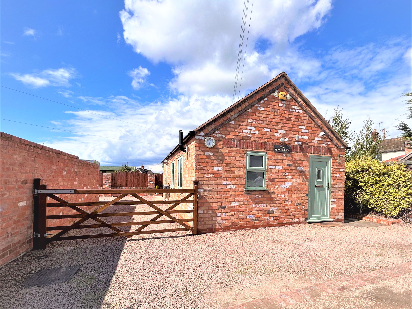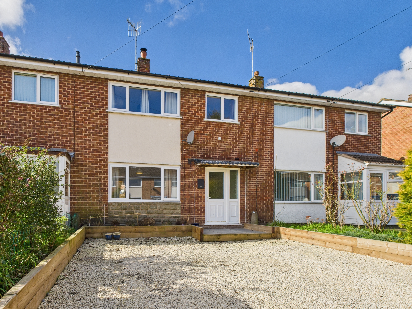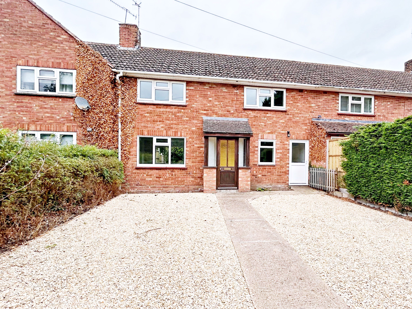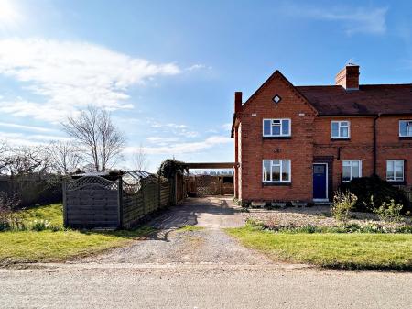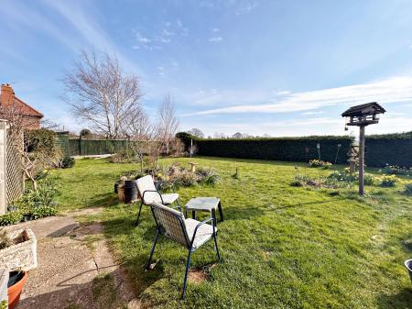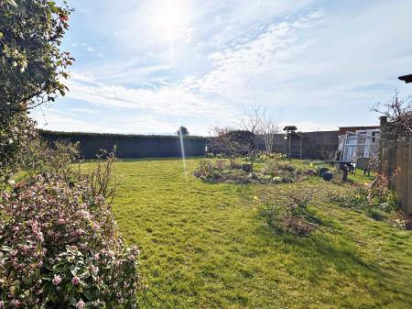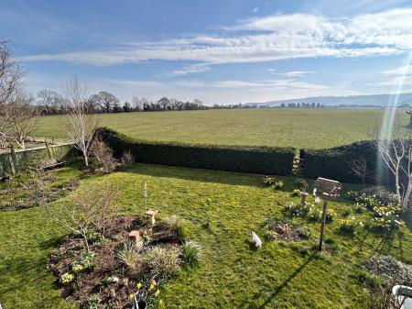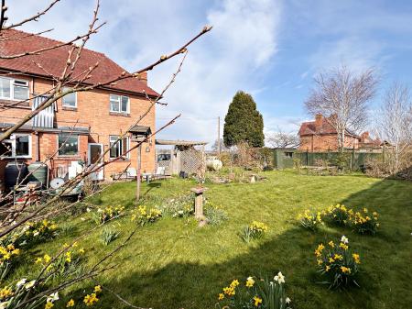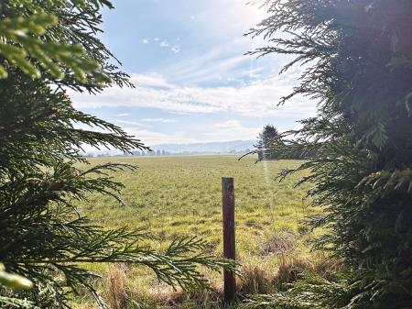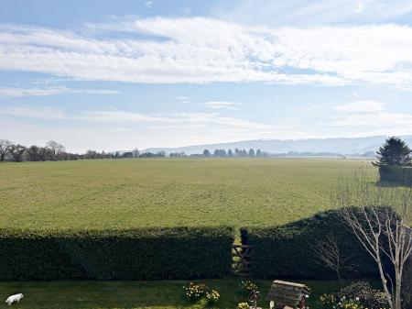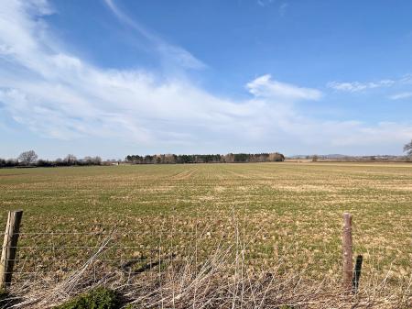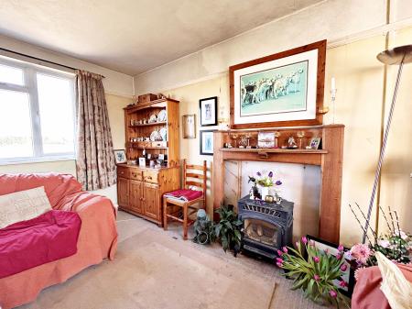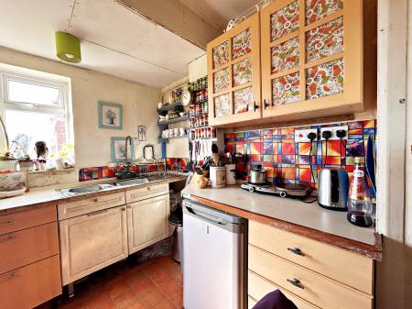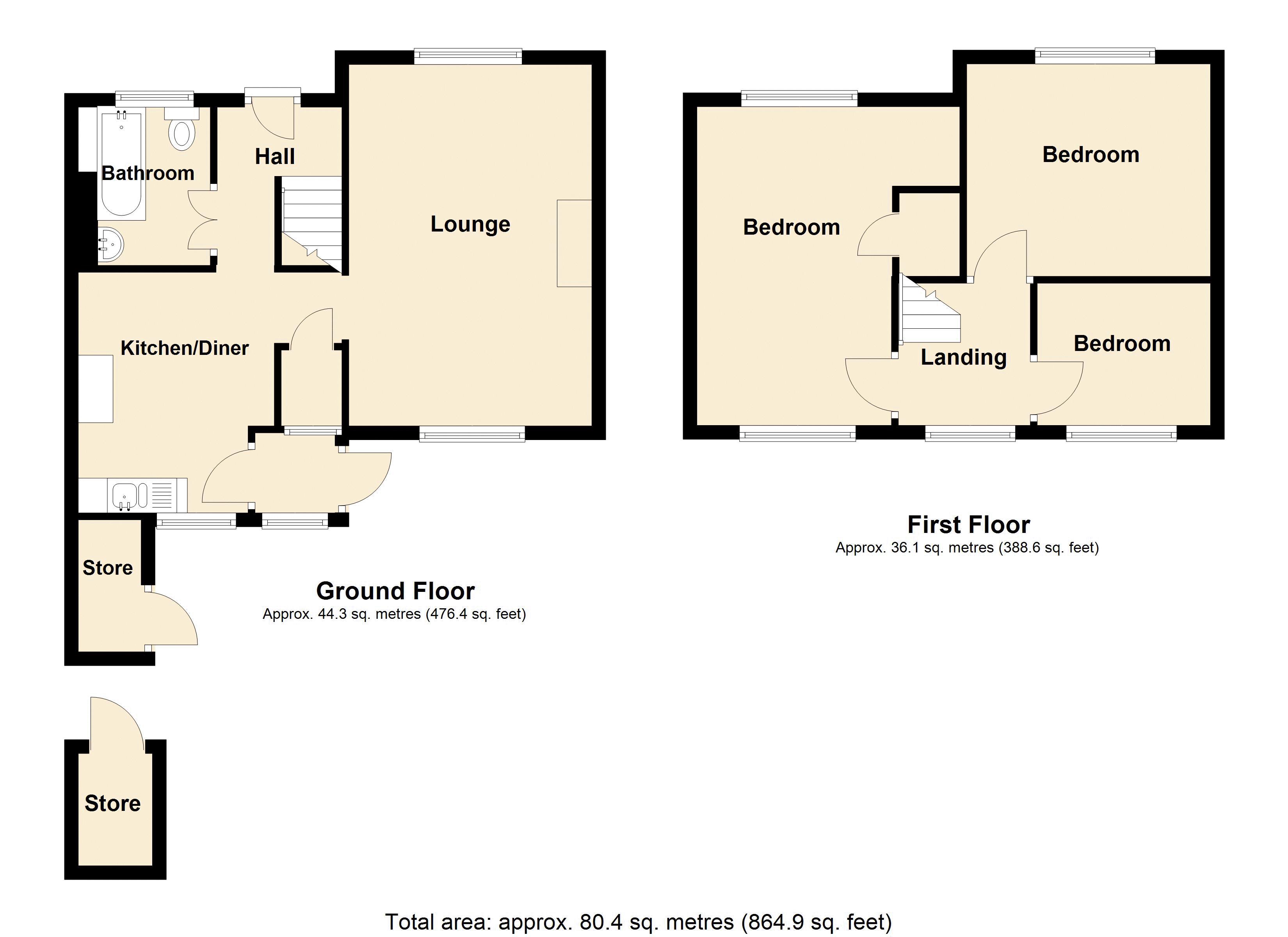- Three bedroom semi-detached house
- Superb views over open countryside to Bredon Hill
- Well established garden
- Off road parking
- In need of modernisation
- Sought after village location
- NO CHAIN
3 Bedroom House for sale in Pershore
** OPEN HOUSE SATURDAY 3RD MAY 10 AM - 12 PM by appointment only** **THREE BEDROOM 1930's SEMI-DETACHED PROPERTY WITH SUPERB VIEWS OVER OPEN COUNTRYSIDE TO BREDON HILL** A rare opportunity to purchase a semi-detached house (which is in need of modernisation and possible extension - subject to the required planning consents) on the edge of the village of Bricklehampton, a small hamlet lying between Elmley Castle and Little Comberton. The village itself has a church and is in the catchment area for Bredon Hill Middle School and Prince Henry`s High School. Elmley Castle has a church, a public house, a village hall, and a first school. The property is only a 5 min drive from Pershore, 10 mins to Evesham and 15 mins to the Worcestershire Parkway train station. NO ONWARD CHAIN
Front
Driveway and access to the rear garden.
Entrance Hall
Doors to the kitchen and bathroom. Stairs rising to the first floor. Radiator.
Bathroom
7' 7'' x 7' 0'' (2.31m x 2.13m)
Obscure double glazed window to the front aspect. Panelled bath, wash hand basin and low flush w.c. Radiator.
Breakfast Kitchen
12' 5'' x 10' 9'' (3.78m x 3.27m)
Double glazed window to the rear aspect. Stainless steel sink and drainer. Door to the rear porch leading to the garden.
Living Room
17' 0'' x 10' 9'' (5.18m x 3.27m)
Double glazed windows to the front and rear. Radiator. Door to the kitchen.
Landing
Double glazed window to the rear aspect. Doors to the bedrooms.
Bedroom One
14' 9'' x 9' 3'' (4.49m x 2.82m)
Double glazed window to the front and rear. Radiator. Airing cupboard housing the hot water tank.
Bedroom Two
11' 0'' x 9' 10'' (3.35m x 2.99m)
Double glazed window to the front aspect. Radiator.
Bedroom Three
7' 9'' x 6' 7'' (2.36m x 2.01m)
Double glazed window to the rear aspect. Access to the loft. Radiator.
Garden
Superb garden with far reaching countryside views. Laid to lawn with established planting. Brick built storage. Greenhouse.
Tenure: Freehold
Council Tax Band: C
Broadband and Mobile Information
To check broadband speeds and mobile coverage for this property please visit:
https://www.ofcom.org.uk/phones-telecoms-and-internet/advice-for-consumers/advice/ofcom-checker and enter postcode WR10 3HL
Important Information
- This is a Freehold property.
Property Ref: EAXML9894_12623085
Similar Properties
3 Bedroom House | Asking Price £280,000
**THREE BEDROOM SEMI-DETACHED HOUSE** Entrance hall; cloakroom; living room; kitchen/dining room with integrated applian...
3 Bedroom House | Asking Price £275,000
**ANOTHER PROPERTY SOLD (stc) BY NIGEL POOLE & PARTNERS. FOR A FREE MARKET APPRIASAL CALL 01386 556506** **AN EXTENDED T...
2 Bedroom House | Asking Price £275,000
**TWO BEDROOM DETACHED COACH HOUSE** The property is lovely light and airy with neutral decor throughout. Entrance hall...
1 Bedroom Bungalow | Asking Price £285,000
**DETACHED BUNGALOW WITH A DOUBLE BEDROOM** Immaculately presented bungalow an with attic ideal for extra living space a...
3 Bedroom House | Asking Price £285,000
**THREE BEDROOM MID TERRACE HOUSE RENOVATED BY THE CURRENT OWNER** Entrance hall; living room the focal point being the...
3 Bedroom Cottage | Asking Price £285,000
**FULLY REFURBISHED THREE BEDROOM TERRACE COTTAGE IN A VILLAGE LOCATION** Entrance hall; dual aspect living room; kitche...

Nigel Poole & Partners (Pershore)
Pershore, Worcestershire, WR10 1EU
How much is your home worth?
Use our short form to request a valuation of your property.
Request a Valuation
