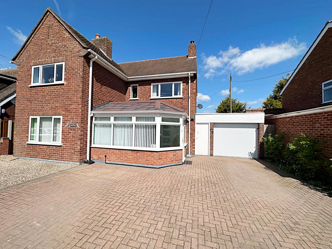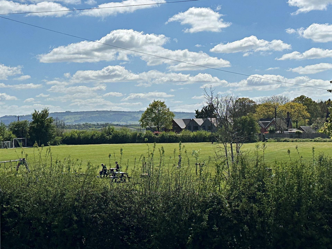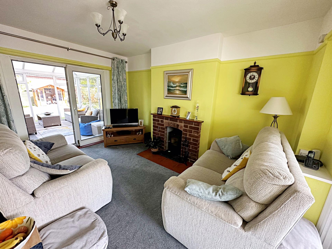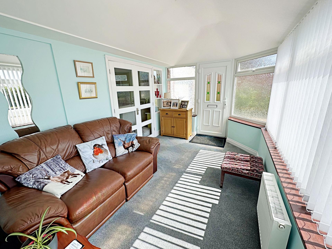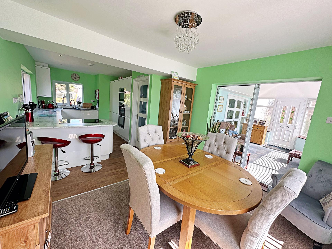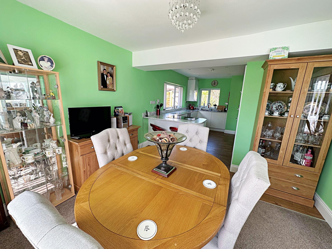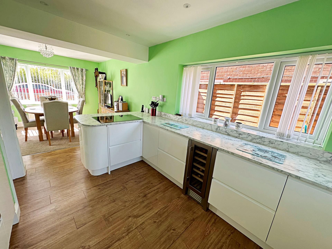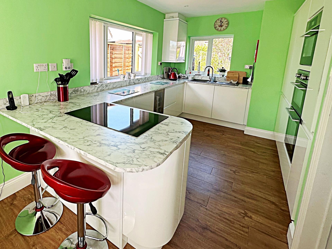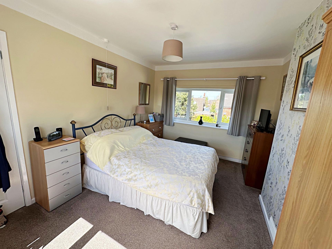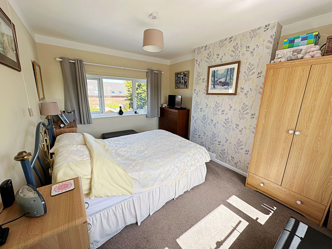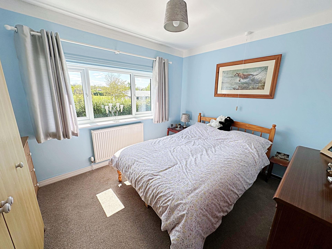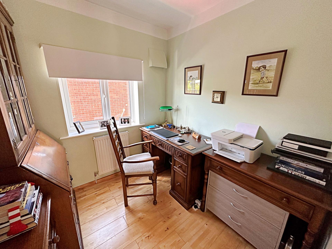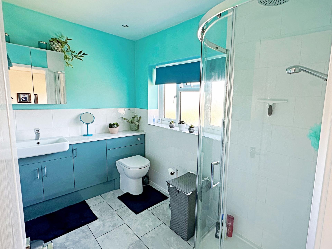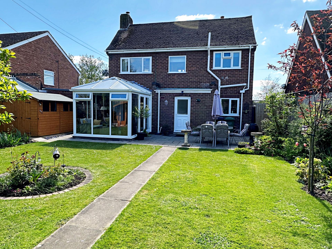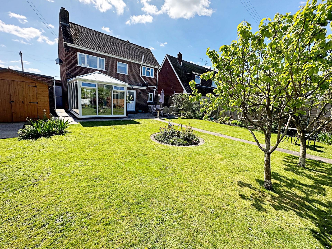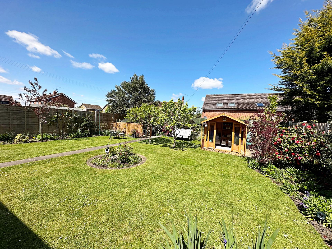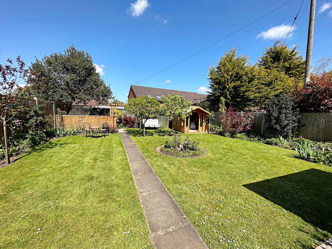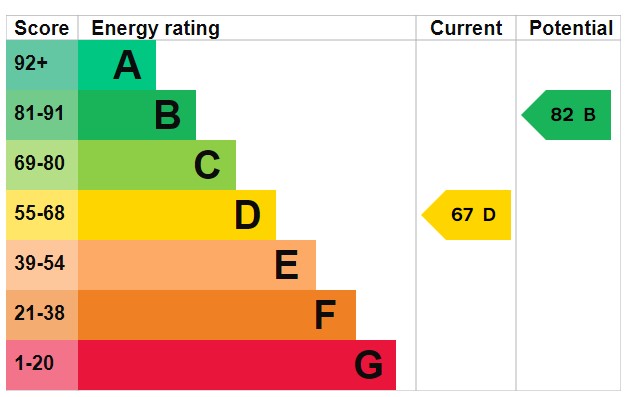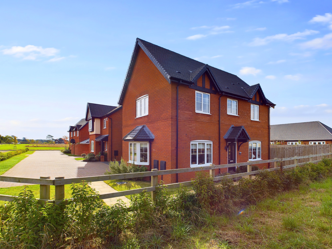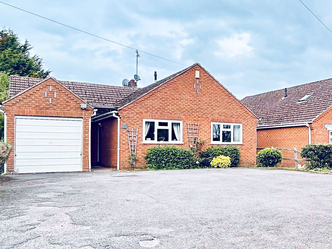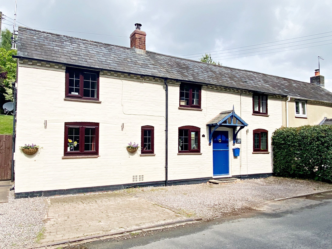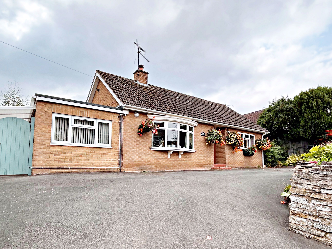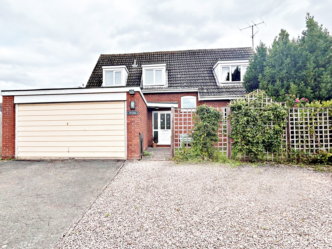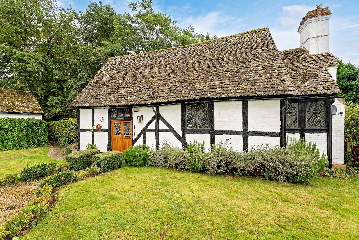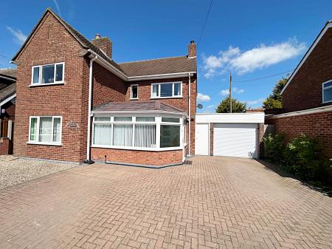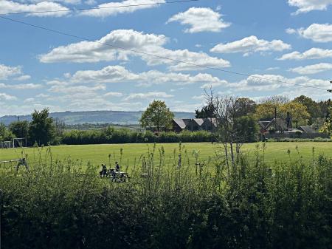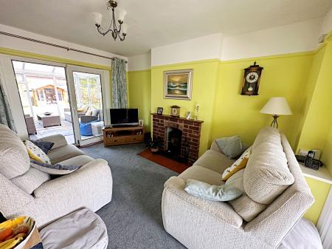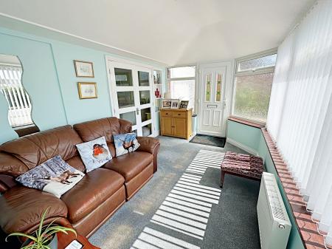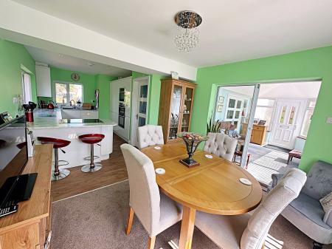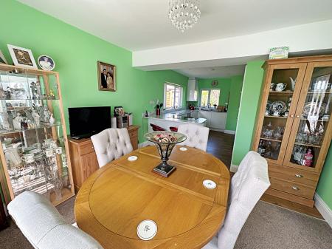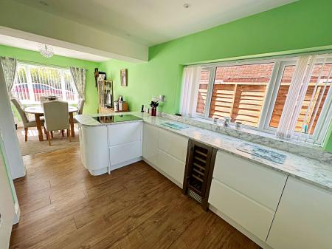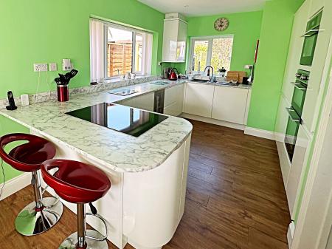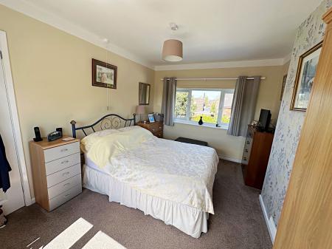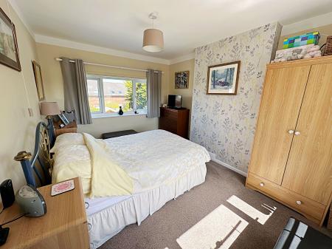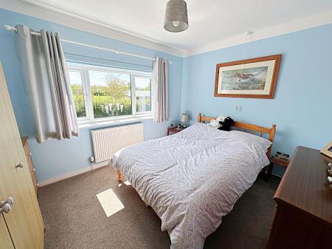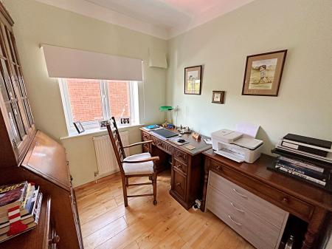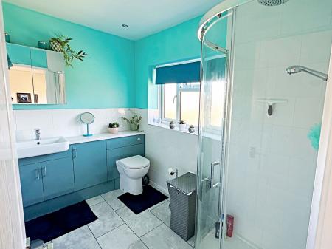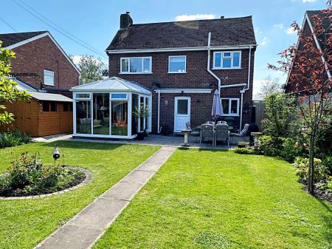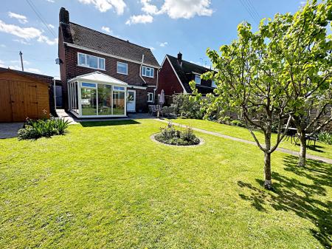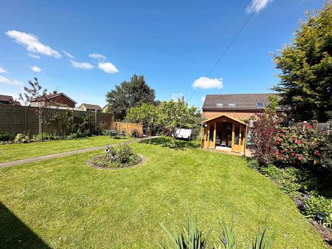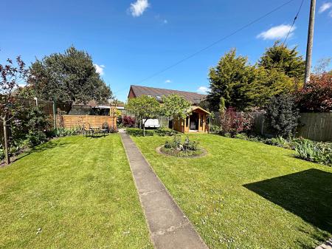- Three bedroom detached house
- Significantly updated/improved by the current vendors
- Garage and ample parking
- Sitting room with multi-fuel stove
- Conservatory
- Open plan kitchen / dining room - kitchen with integrated appliances
- Two double bedrooms (both with front views to Bredon Hill) and a single
- Family bathroom and ground floor w.c.
- Well maintained and mature rear garden with summer house, shed and greenhouse
- **THIS PROPERTY CAN BE VIEWED 7-DAYS A WEEK**
3 Bedroom House for sale in Pershore
**ANOTHER PROPERTY SOLD (stc) BY NIGEL POOLE & PARTNERS. FOR A FREE MARKET APPRAISAL CALL 01386 556506** **THREE BEDROOM DETACHED FAMILY HOME. SIGNIFICANTLY IMPROVED BY THE CURRENT OWNERS. LOVELY FRONT VIEWS OVER VILLAGE RECREATIONAL GROUND TO BREDON HILL** Entrance conservatory/garden room; sitting room with brick fireplace with multi-fuel burner; conservatory; kitchen with integrated appliances open plan into the dining room; inner hallway with utility area and w.c.; three bedrooms - two doubles (both with views to Bredon Hill) and a single; family bathroom fitted with corner shower. Mature rear garden with summer house, storage shed and greenhouse. Garage with remoted controlled roller door, light and power. Hard landscaped front garden with ample parking. Sought after village location with amenities.
Front
Entrance Conservatory/Garden Room
13' 3'' x 9' 2'' (4.04m x 2.79m)
Double glazed entrance door and windows to two aspects. Double doors into the sitting room. Double glazed sliding door into the dining room. Radiator.
Sitting Room
13' 9'' x 9' 11'' max 4.19m x 3.02m)
Double glazed sliding patio door into conservatory. Brick fireplace with wooden mantle, tiled hearth and multi-fuel burner. Television point. Telephone point. Radiator.
Conservatory
12' 8'' x 9' 7'' max (3.86m x 2.92m)
Being of double glazed upvc construction with French doors into the garden.
Inner Hallway
Stairs rising to the first floor with storage cupboard below. Utility area with obscure double glazed window to the side aspect. Space and plumbing for a washing machine/tumble dryer and fridge. Shelving. Tiled floor. Obscure double glazed door into rear garden. Radiator. Doors into sitting room and kitchen.
Kitchen
13' 3'' x 7' 7'' (4.04m x 2.31m)
Dual aspect double glazed windows. Range of white gloss wall and base units surmounted by work surface. One cupboard houses the Worcester gas-fired boiler). One and a half bowl sink with drainer and mixer tap. Integrated appliances include: 'Eye level' oven, grill and microwave. Wine cooler. Dishwasher. Fridge and freezer. Four ring induction hob. Open plan into dining room.
Dining Room
11' 3'' x 11' 0'' (3.43m x 3.35m)
Double glazed window to the front aspect. Double glazed sliding door into the entrance conservatory./garden room. Radiator.
W.C.
5' 4'' x 2' 10'' (1.62m x 0.86m)
Obscure double glazed window to the side aspect. Vanity wash hand basin. Low level w.c. Tiled floor.
Landing
Double aspect double glazed windows. Airing cupboard with shelving and hot water cylinder. Access into loft (which is insulated with a light but is not boarded). Radiator.
Bedroom One
12' 11'' x 9' 11'' max (3.93m x 3.02m)
Dual aspect double glazed windows with window to front overlooking the village recreational ground to Bredon Hill. Radiator.
Bedroom Two
11' 6'' x 11' 0'' max (3.50m x 3.35m)
Double glazed window to the front aspect also overlooking the recreational ground with views to Bredon Hill. Fitted wardrobe with shelving and hanging rail. Radiator.
Bedroom Three
7' 4'' x 7' 2'' (2.23m x 2.18m)
Double glazed window to the side aspect. Laminate wood flooring. Radiator.
Family Bathroom
9' 7'' x 5' 6'' (2.92m x 1.68m)
Obscure double glazed window to the rear aspect. Vanity unit with wash hand basin and w.c. Corner shower cubicle with mains fed power shower. Ladder/towel radiator. Part tiled walls and floor.
Rear Garden
The rear garden is well maintained with a range of mature planting including trees, shrubs, flowering plants and fruit trees (pear and plum). It has a patio seating area and is predominately laid to lawn with a pathway leading to the rear where there is hardstanding and a greenhouse. The garden has a summer house and storage shed (which has a log store to the side). There is gated access to the front from both sides of the garden. There is also access into the rear of the garage.
Garage
15' 6'' x 8' 10'' (4.72m x 2.69m)
Remote controlled electric roller door to the front. Light and power. Window and door to the rear.
Further Information
The current owners have significantly upgraded this property. Improvements include: new windows and doors (except entrance garden room and conservatory). Kitchen with all appliances and bathrooms. Carpets and flooring. Roller door on garage.
Tenure: Freehold
EPC: D
Mobile and Broadband Information
To check broadband speeds and mobile coverage for this property please visit:
https://www.ofcom.org.uk/phones-telecoms-and-internet/advice-for-consumers/advice/ofcom-checker and enter postcode WR10 2AJ
Important information
This is a Freehold property.
Property Ref: EAXML9894_12346609
Similar Properties
Priors Crescent, Salford Priors
3 Bedroom House | Offers Over £450,000
**STUNNING EXECUTIVE DETACHED FAMILY HOME WITH BEAUTIFUL VIEWS OVER RURAL COUNTRYSIDE ON A HIGHLY SOUGHT AFTER DEVELOPME...
3 Bedroom Bungalow | Asking Price £440,000
**ANOTHER PROPERTY SOLD (stc) BY NIGEL POOLE & PARTNERS. FOR A FREE MARKET APPRAISAL CALL 01386 556506** **THREE BEDROOM...
4 Bedroom Cottage | Asking Price £440,000
**A LOVELY FOUR BEDROOM COTTAGE** Located in the idyllic, peaceful village of Cropthorne, this cottage has a calm and we...
3 Bedroom Bungalow | Asking Price £475,000
**DETACHED THREE BEDROOM BUNGALOW** Living room with inset gas fire; kitchen/dining room; separate utility room; three b...
4 Bedroom House | Asking Price £475,000
**ANOTHER PROPERTY SOLD (stc) BY NIGEL POOLE & PARTNERS. FOR A FREE MARKET APPRAISAL CALL 01386 556506** **DETACHED FOUR...
St John Bosco, Besford Court, Besford
2 Bedroom Cottage | Asking Price £475,000
**A RARE OPPORTUNITY TO PURCHASE A FORMER CHAPEL DATING BACK TO THE ELIZABETHAN ERA** Located on the historic Besford Co...

Nigel Poole & Partners (Pershore)
Pershore, Worcestershire, WR10 1EU
How much is your home worth?
Use our short form to request a valuation of your property.
Request a Valuation
