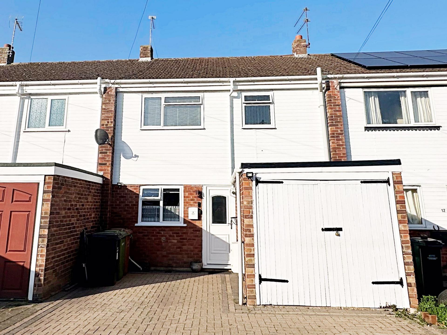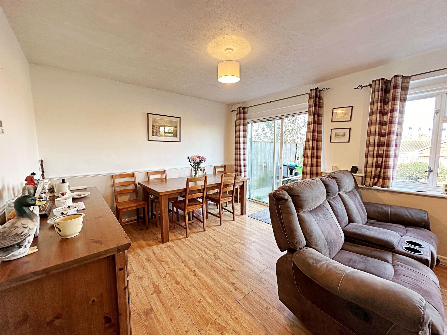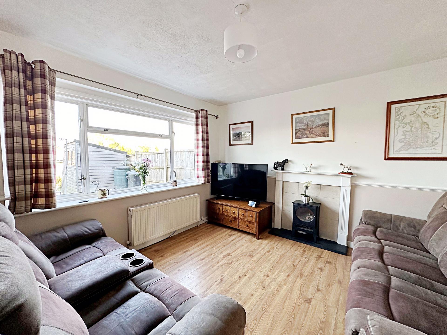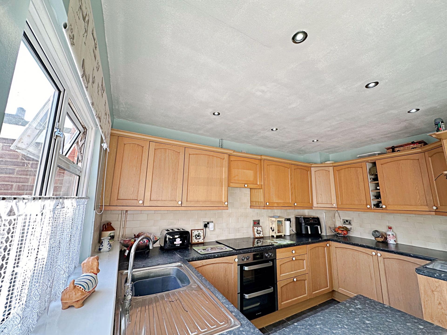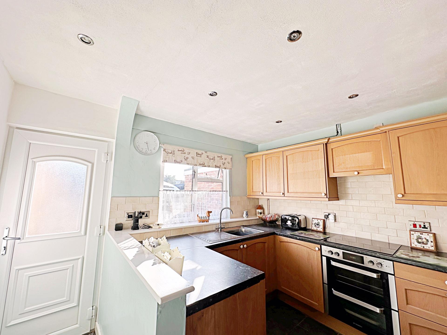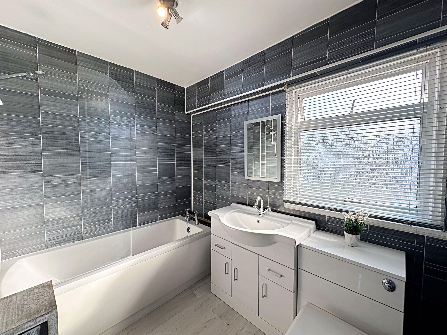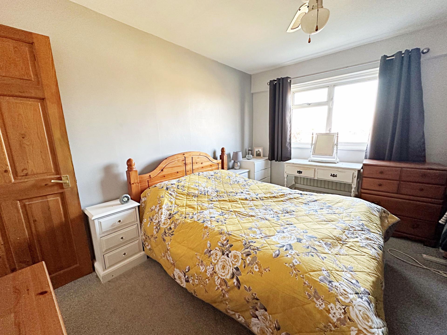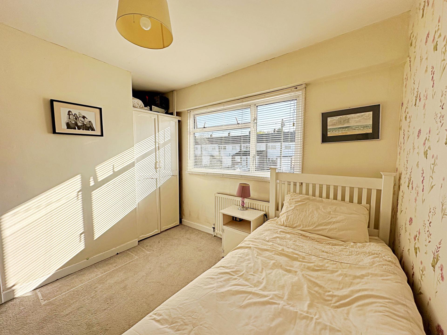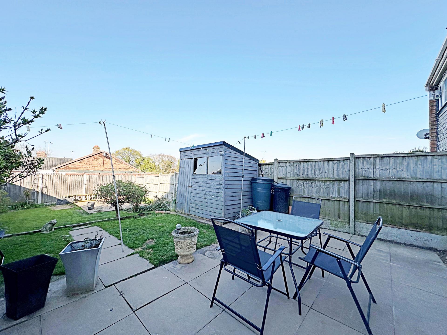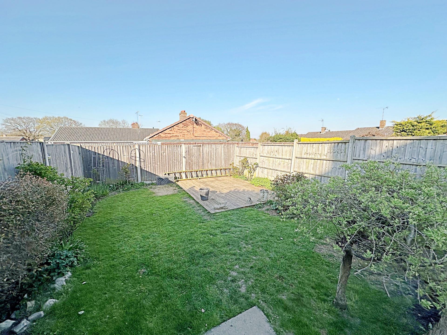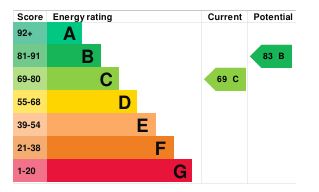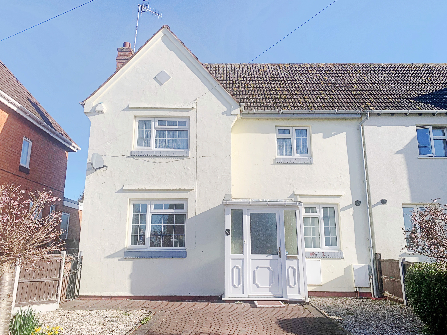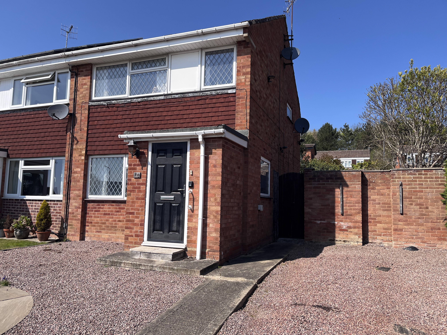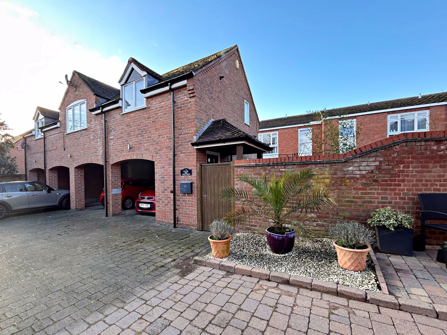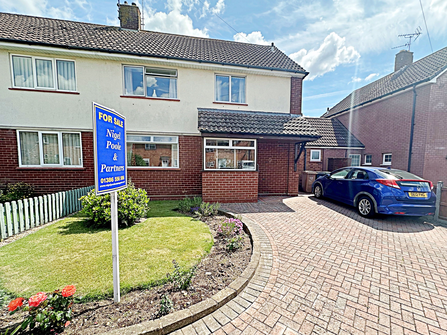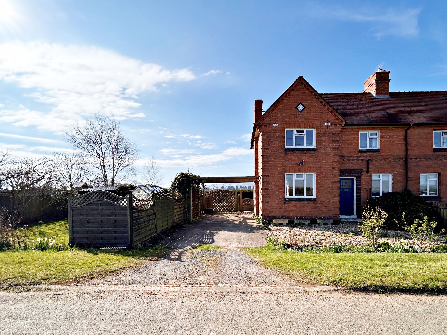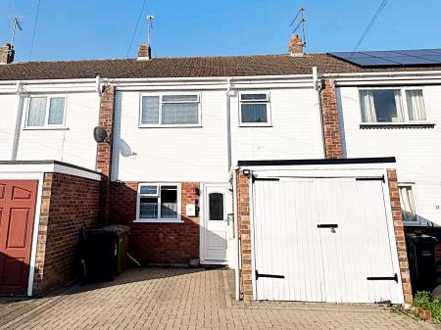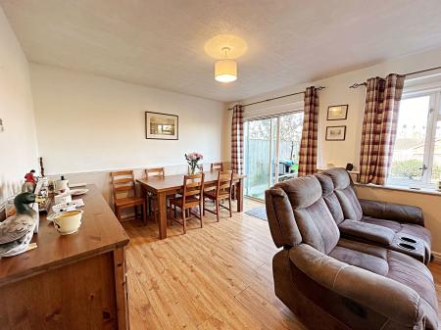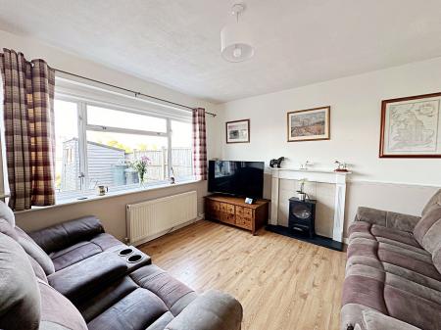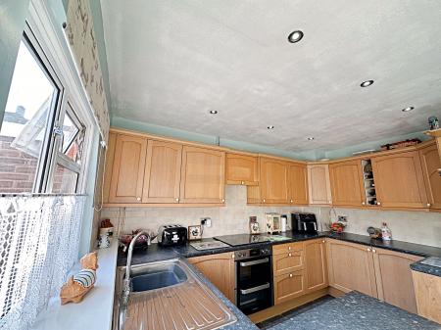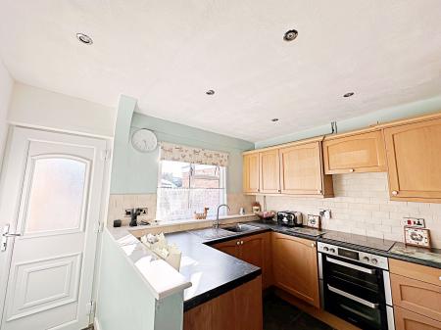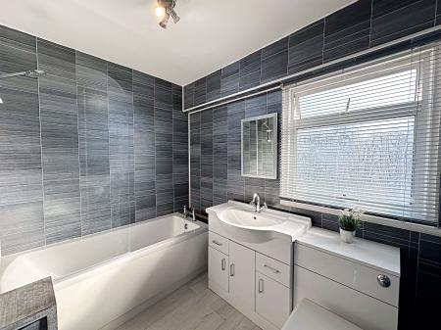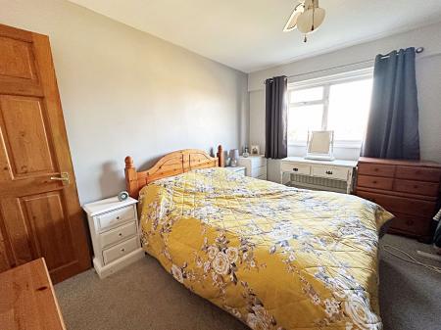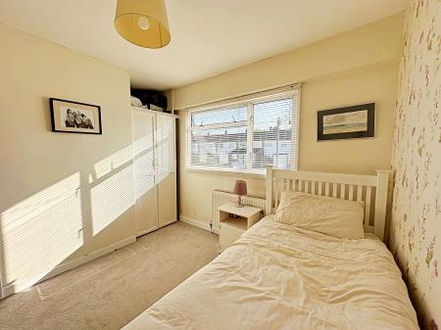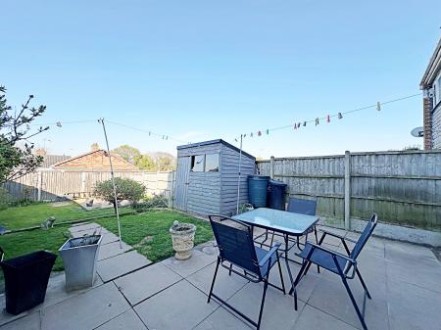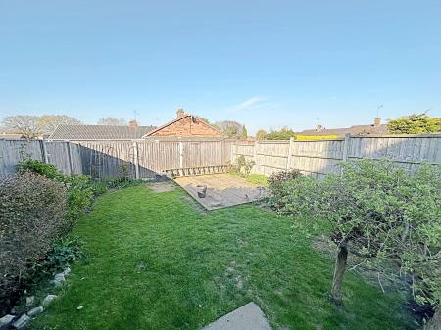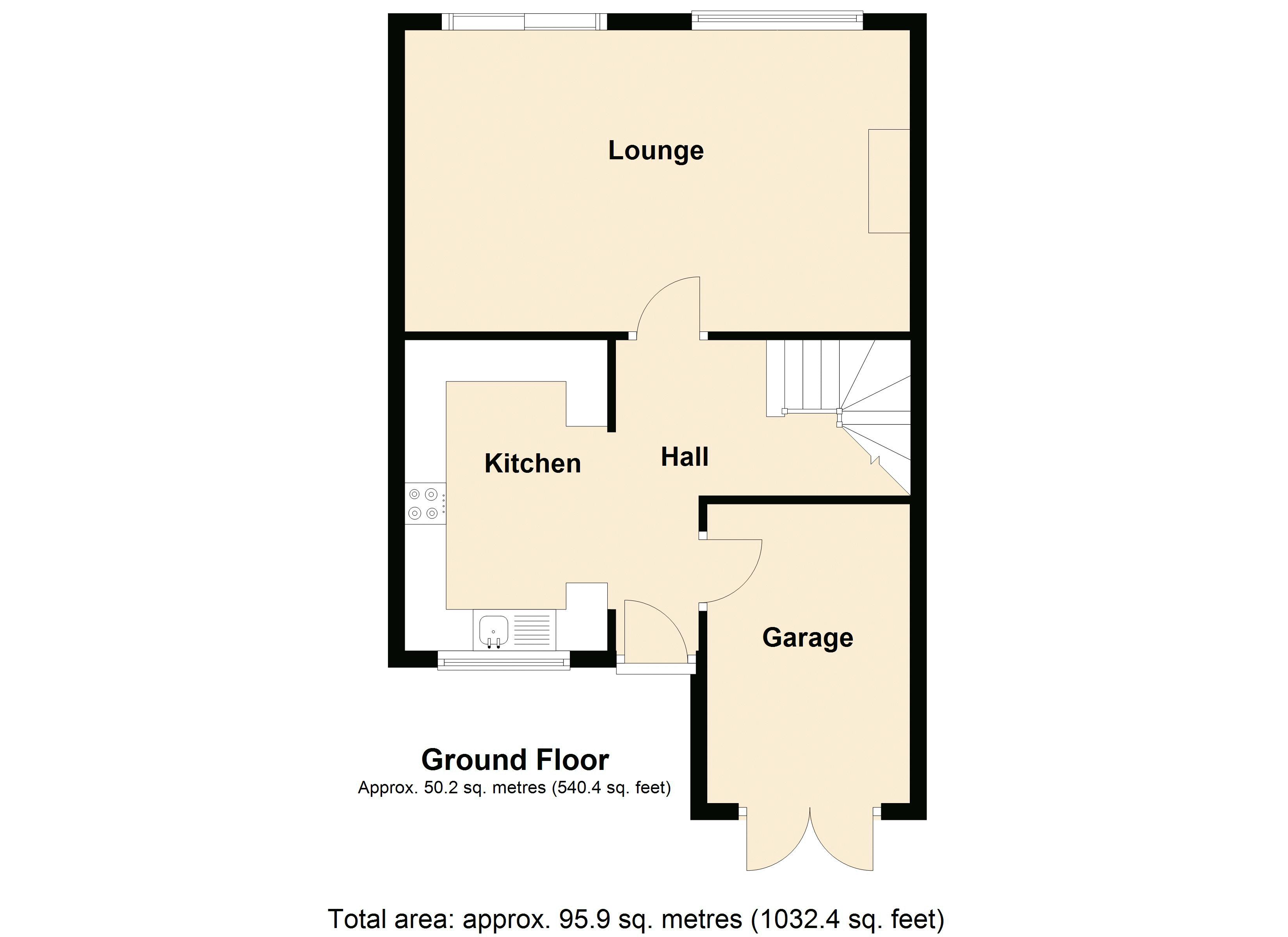- Three double bedroom mid-terrace house
- Living/dining room with patio doors into the garden
- Kitchen with integrated cooker
- Utility area - partitioned from in what was the original garage
- Bedrooms and bathroom on the first floor
- Enclosed rear garden
- Drive with parking for two vehicles
- Cul-de-sac location in a village with amenities
- **THIS PROPERTY CAN BE VIEWED 7-DAYS A WEEK**
3 Bedroom House for sale in Pershore
**A THREE DOUBLE BEDROOM MID-TERRACE HOUSE IN A CUL-DE-SAC LOCATION** Entrance hall open plan into kitchen; living/dining room with patio doors into the rear garden; utility area (partitioned area in what was originally the garage); bedrooms and bathroom on the first floor. Enclosed rear garden. Drive with parking for two vehicles. Quiet cul-de-sac location. Sought after village location with amenities including shop with post office, two public houses, hairdresser, fish and chip and pet supply store. The village also has a church, first and middle school, recreation ground and village hall.
Front
Block pathed driveway for two vehicles. Obscure double glazed door into the entrance hall. Double wooden doors into the garage (which has been partitioned to create a workshop/storage space and utility area). Outside watering tap.
Entrance Hall
Open plan into the kitchen. Door into the utility area (partitioned area within original garage space). Door into the living room. Stairs rising to the first floor with storage area below. Down lights.
Kitchen
10' 10'' x 12' 1'' (3.30m x 3.68m)
Double glazed window to the front aspect. Range of wall and base units surmounted by work surface. Stainless steel sink and drainer with mixer tap. Integrated 'Hoover' electric oven and hob with extractor. Space and plumbing for a dishwasher. Space for under counter fridge. Down Lights.
Living/ Dining Room
19' 4'' x 11' 9'' (5.89m x 3.58m)
Double glazed window and sliding door to the rear aspect. Fire place surround for freestanding electric fire. Wood effect flooring. TV point. Pendant ceiling lights. Radiator.
Utility Area
10' 4'' x 8' 0'' (3.15m x 2.44m)
Partitioned area within original garage. Base units with space and plumbing for a washing machine; space for a tumble dryer and fridge freezer. Wall mounted gas-fired combination boiler.
Landing
Doors to the bedroom and bathroom. Access to the loft (which is part boarded).
Bedroom One
12' 2'' x 10' 3'' (3.71m x 3.12m)
Double glazed window to the rear aspect. Storage cupboard with shelving. Pendant light with fan. Radiator.
Bedroom Two
15' 2'' x 8' 8'' (4.62m x 2.64m)
Double glazed window to the rear aspect. Pendant light fitting and fan. Radiator.
Bedroom Three
8' 8'' x 9' 6'' (2.64m x 2.89m) Min
Double glazed window to the front aspect. Built in wardrobe with shelf above. Pendant light fitting. Radiator.
Bathroom
8' 3'' x 5' 10'' (2.51m x 1.78m) Max
Obscure double glazed window to the front aspect. Panelled bath with mixer taps and 'Triton' electric shower with glass screen. Vanity hand wash basin with mixer tap. Low level w.c. Aqua boarded walls. Pendant light fitting. Extractor fan. Central heated ladder rail.
Garden
Patio seating area with lawn, step down to further lawn and wooden decking area. Timber shed. Watering tap.
Workshop/Storage Area
6' 6'' x 7' 11'' (1.98m x 2.41m)
Front of original garage. Electrical points.
Tenure: Freehold
Council Tax Band: B
Broadband and Mobile Information:
To check broadband speeds and mobile coverage for this property please visit:
https://www.ofcom.org.uk/phones-telecoms-and-internet/advice-for-consumers/advice/ofcom-checker and enter postcode WR10 2AZ
Important Information
- This is a Freehold property.
Property Ref: EAXML9894_12642098
Similar Properties
2 Bedroom House | Asking Price £265,000
**TWO BEDROOM EXTENDED SEMI-DETACHED HOUSE WITHIN CLOSE PROXIMITY TO PERSHORE TOWN CENTRE** Entrance porch; entrance hal...
1 Bedroom Bungalow | Offers in region of £265,000
**ANOTHER PROPERTY SOLD (stc) BY NIGEL POOLE & PARTNERS. FOR A FREE MARKET APPRAISAL PLEASE CALL 01386 556505** *AN EXTE...
3 Bedroom House | Offers in excess of £260,000
**THREE BEDROOM SEMI DETACHED HOUSE LOCATED ON THE POPULAR VINEYARDS ESTATE ON THE OUTSKIRTS OF PERSHORE TOWN CENTRE** P...
2 Bedroom House | Asking Price £275,000
**TWO BEDROOM DETACHED COACH HOUSE** The property is lovely light and airy with neutral decor throughout. Entrance hall...
3 Bedroom House | Asking Price £275,000
**ANOTHER PROPERTY SOLD (stc) BY NIGEL POOLE & PARTNERS. FOR A FREE MARKET APPRIASAL CALL 01386 556506** **AN EXTENDED T...
3 Bedroom House | Offers in excess of £280,000
** OPEN HOUSE SATURDAY 3RD MAY 10 AM - 12 PM by appointment only** **THREE BEDROOM 1930's SEMI-DETACHED PROPERTY WITH SU...
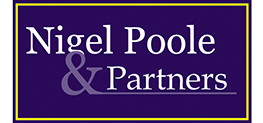
Nigel Poole & Partners (Pershore)
Pershore, Worcestershire, WR10 1EU
How much is your home worth?
Use our short form to request a valuation of your property.
Request a Valuation
