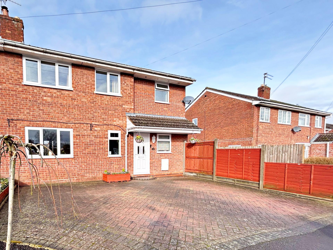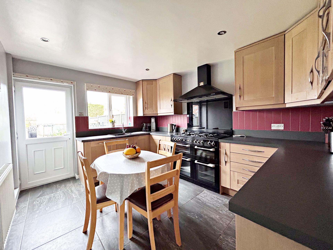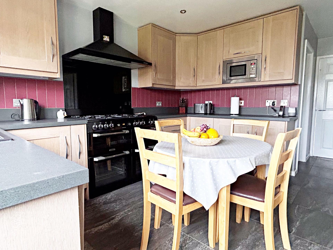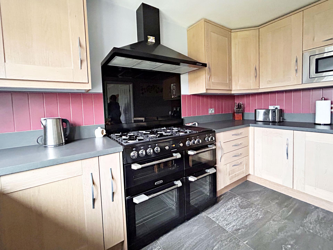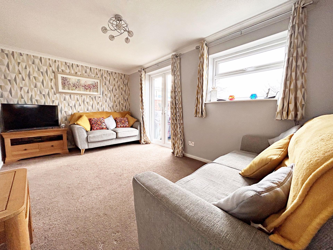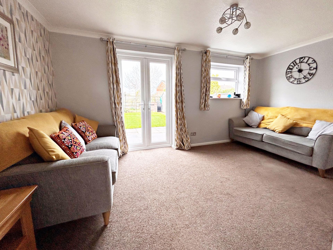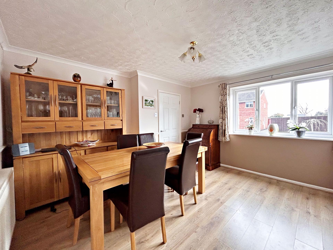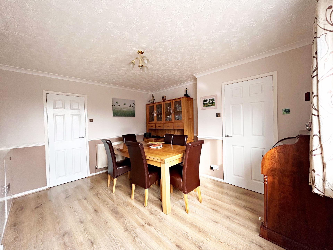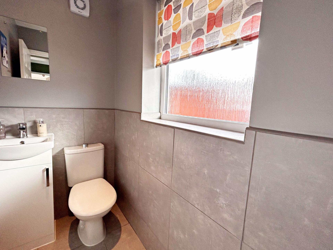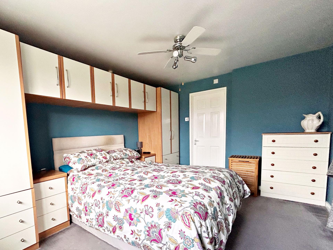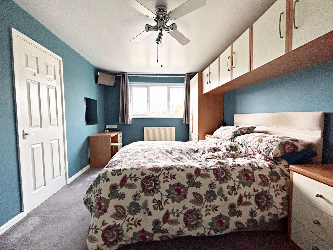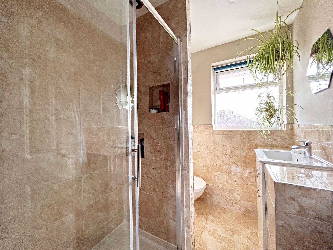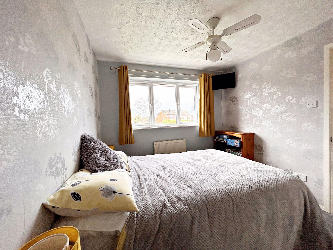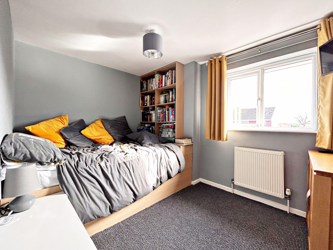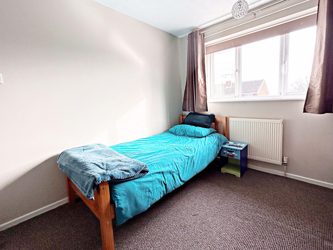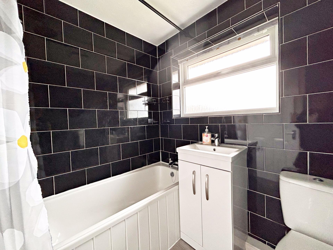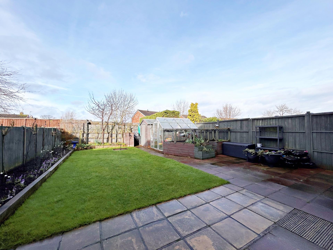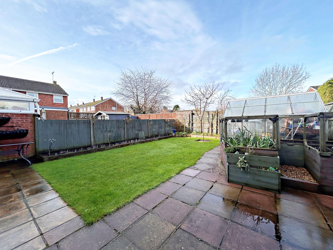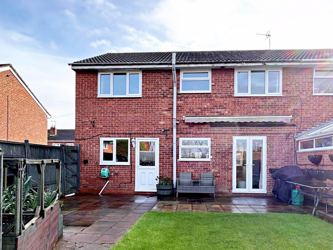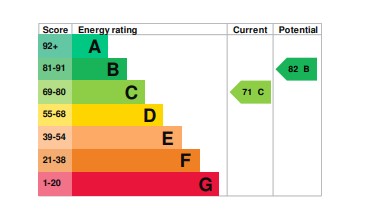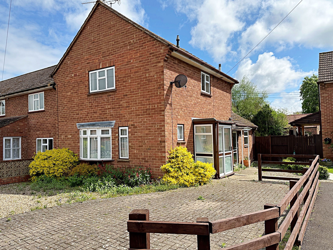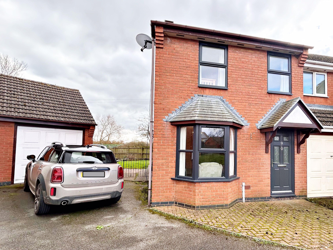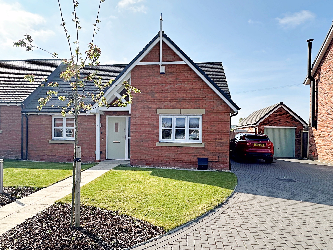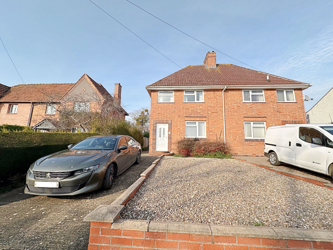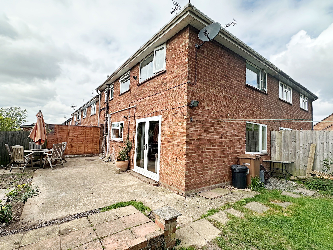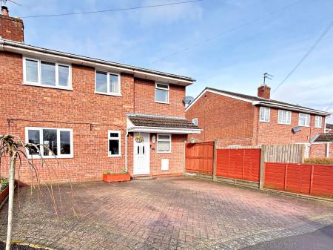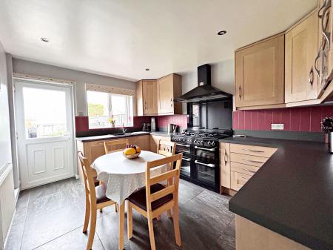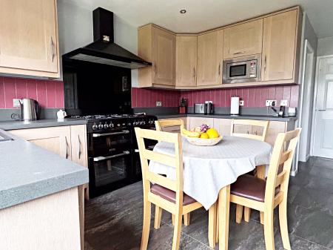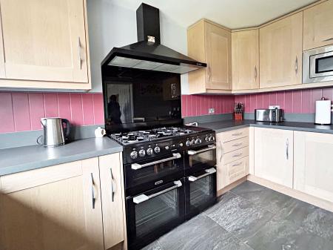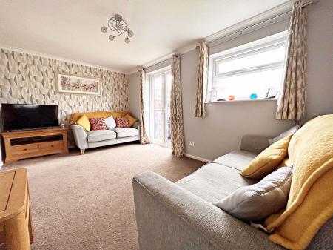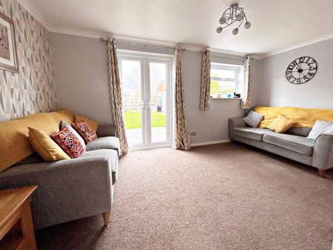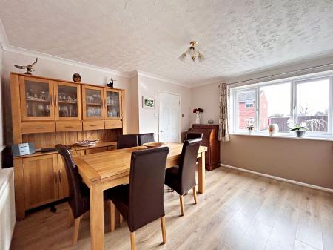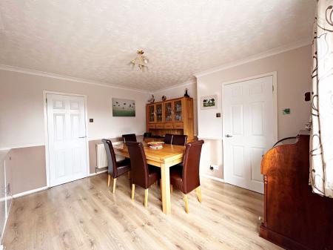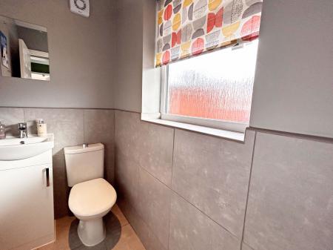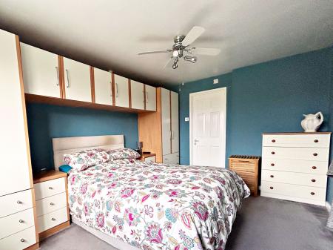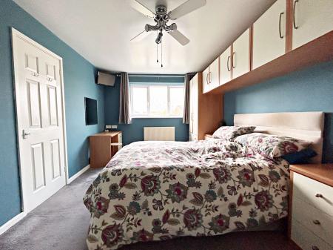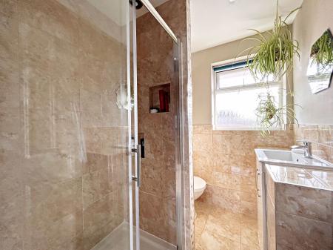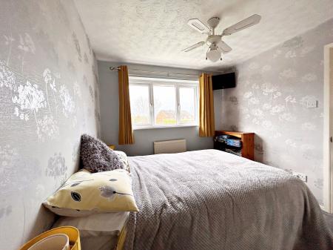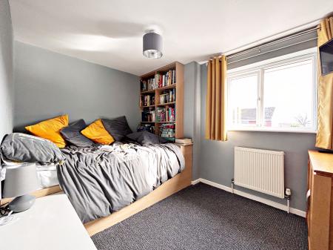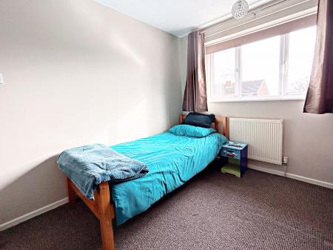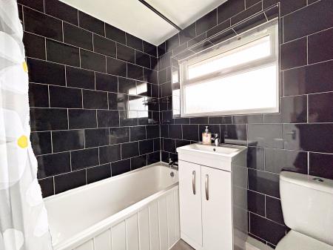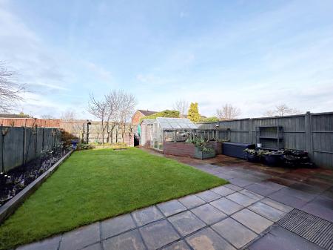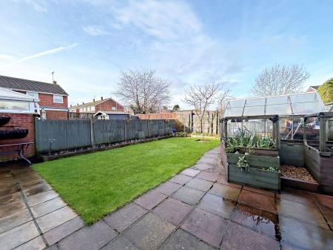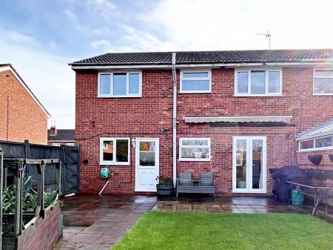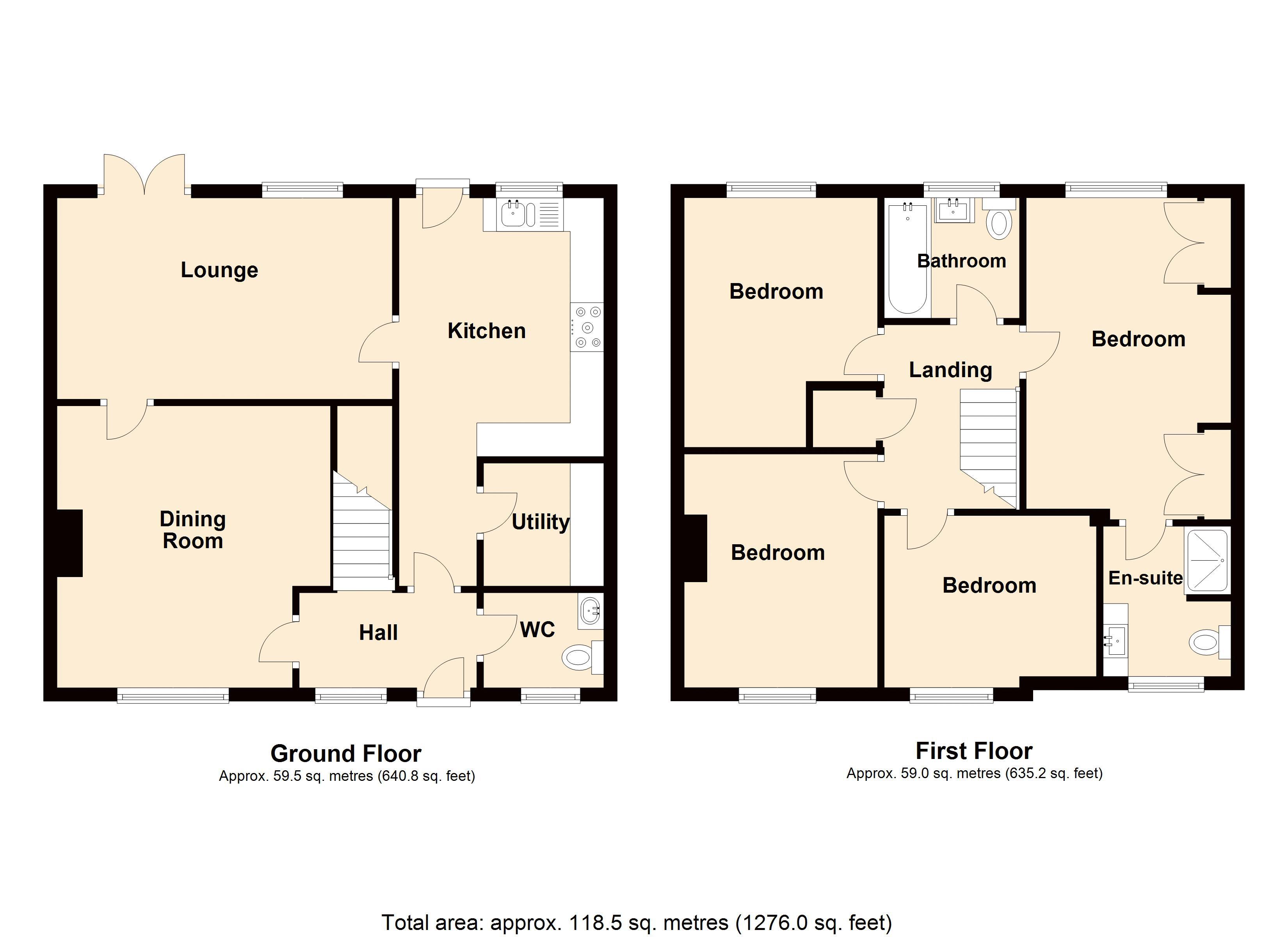- Four bedroom semi-detached family home
- Kitchen/dining room with separate utility room
- Living room with French doors to the garden
- Separate dining room
- Master bedroom with en-suite
- Established rear garden
- Driveway with parking for three vehicles
- Sought after village location
- NO CHAIN
- **VIEWING AVAILABLE 7 DAYS A WEEK**
4 Bedroom House for sale in Pershore
**FOUR BEDROOM SEMI DETACHED EXTENDED PROPERTY** Well presented and extended by the current owners. Cloakroom; kitchen/dining room and a separate utility; living room and dining room. The first floor has four bedrooms- the master with en-suite and there is a family bathroom. The block paved driveway has space for parking three vehicles. The rear garden is laid to lawn with a patio seating area, raised vegetable beds and mature planting with cherry, plum and pear trees. The village of Drakes Broughton is a thriving, communal village with a first & middle school (which feeds Pershore High School), church, village hall, two public houses and shops including a general store, hairdressers, pet shop and fish and chip takeaway. The new train station of Worcestershire Parkway at Norton is located approx 5-minute drive from the village and has direct links to Birmingham, London and Cheltenham. NO ONWARD CHAIN.
Front
Block paved driveway with parking for three vehicles.
Entrance Hall
Double glazed window to the front aspect. Doors to the cloakroom, kitchen/dining room and separate dining room. Stairs rising to the first floor. Radiator.
Cloakroom
5' 6'' x 2' 10'' (1.68m x 0.86m)
Obscure double glazed window to the front aspect. Censor light and extractor fan. Vanity wash hand basin and low flush w.c. Tiled splashbacks.
Kitchen/Dining Room
18' 2'' x 9' 7'' (5.53m x 2.92m) max
Double glazed window and door to the rear garden. Wall and base units surmounted by worksurface. One and a half sink and drainer with mixer tap. Tiled splashbacks. Integrated dishwasher, fridge and microwave. Free standing Cuisinemaster electric oven (included in the sale) with gas/electric hob and extractor fan over. Doors to the utility room and living room. Tiled flooring. Radiator.
Utility Room
5' 10'' x 5' 8'' (1.78m x 1.73m)
Wall and base units. Space and plumbing for appliances. Space for an American style fridge freezer. Tiled flooring. Radiator. Wall mounted gas fired combination boiler.
Living Room
15' 3'' x 10' 0'' (4.64m x 3.05m)
Double glazed window and French doors to the garden. Door to the under stairs storage cupboard. Radiator.
Dining Room
12' 6'' x 10' 11'' (3.81m x 3.32m) max
Double glazed window to the front aspect. Storage cupboards. Radiator.
Landing
Doors to four bedrooms and the airing cupboard. Access to the loft (boarded with light.)
Master Bedroom
14' 5'' x 9' 7'' (4.39m x 2.92m)
Double glazed window to the rear aspect. Fitted wardrobes and bedside tables. Door to the en-suite. Radiator.
En-suite
6' 9'' x 5' 3'' (2.06m x 1.60m)
Obscure double glazed window to the rear aspect. Shower cubicle with mains fed tower shower. Vanity wash hand basin and low flush w.c. Tiled splashbacks and flooring. Central heated ladder rail.
Bedroom Two
11' 1'' x 8' 5'' (3.38m x 2.56m) max
Double glazed window to the rear aspect. Radiator.
Bedroom Three
10' 11'' x 8' 5'' (3.32m x 2.56m)
Double glazed window to the front aspect. Radiator.
Bedroom Four
10' 9'' x 7' 11'' (3.27m x 2.41m)
Double glazed window to the front aspect. Fitted double bed with storage below. Radiator.
Family Bathroom
6' 0'' x 5' 1'' (1.83m x 1.55m)
Obscure double glazed window to the rear aspect. Panelled bath with Triton electric shower. Vanity wash hand basin and low flush w.c. Tiled splashbacks. Central heated ladder rail.
Garden
Laid to lawn with a patio seating area and planting. Raised vegetable beds and greenhouse. Cherry, plum and pear trees. Outside tap and power. Gated access to the side.
Tenure: Freehold
Council Tax Band: C
Important Information
- This is a Freehold property.
Property Ref: EAXML9894_12268116
Similar Properties
Millfield Estate, Elmley Castle
2 Bedroom End of Terrace House | Asking Price £325,000
**A TWO DOUBLE BEDROOM END TERRACE HOUSE LOCATED IN A QUIET CUL-DE-SAC OPPOSITE THE VILLAGE CRICKET/RECREATIONAL GROUND*...
3 Bedroom House | Asking Price £325,000
**THREE BEDROOM HOUSE IN A CUL-DE-SAC LOCATION** A lovely light and airy property neutrally decorated throughout. Entran...
3 Bedroom House | Asking Price £325,000
**THREE BECROOM SEMI-DETACHED FAMILY HOME IN A SOUGHT-AFTER LOCATION** Benefits from countryside views to Bredon Hill wi...
Woodview Close, Upton Snodsbury
2 Bedroom Bungalow | Asking Price £335,000
**TWO BEDROOM SEMI-DETACHED BUNGALOW WITH SOUTH FACING REAR GARDEN AND VIEWS OVER OPEN COUNTRYSIDE** Located in a quiet...
3 Bedroom House | Asking Price £335,000
**THREE BEDROOM SEMI DETACHED HOME WITH LOVELY COUNTRYSIDE VIEWS TO BREDON HILL** Entrance hallway; living room with a w...
3 Bedroom House | Asking Price £335,000
**THIS IS A MUST VIEW PROPERTY AS THE FRONTAGE DOES NOT REFLECT THE LIVING ACCOMMODATION ON OFFER ONCE INSIDE OR THE SIZ...

Nigel Poole & Partners (Pershore)
Pershore, Worcestershire, WR10 1EU
How much is your home worth?
Use our short form to request a valuation of your property.
Request a Valuation
