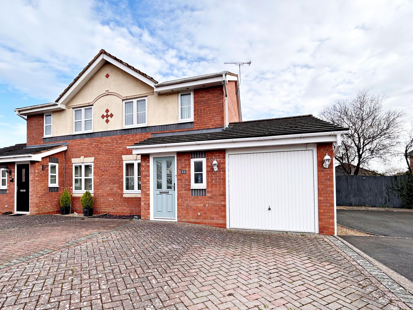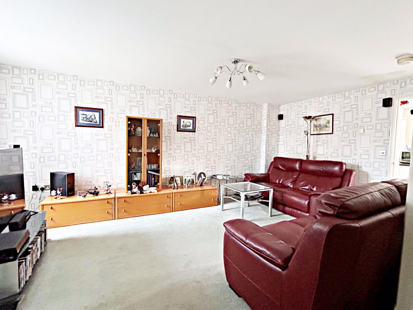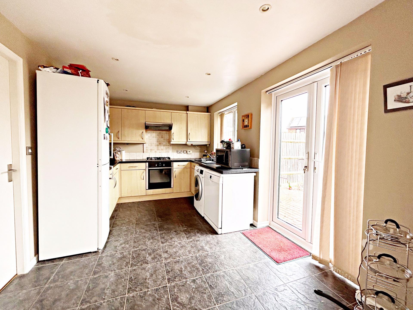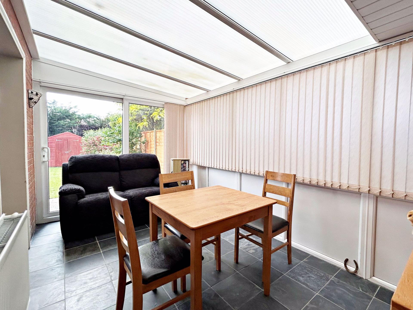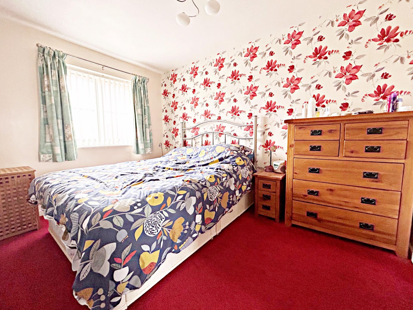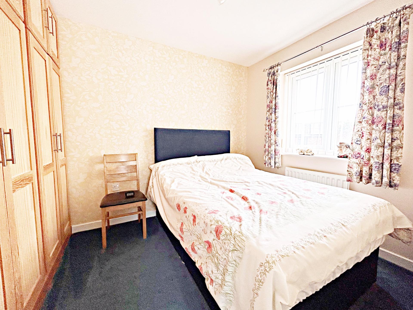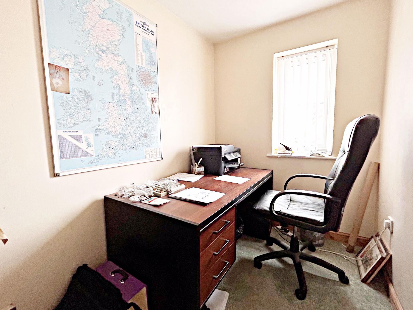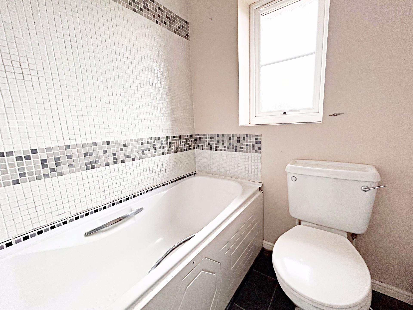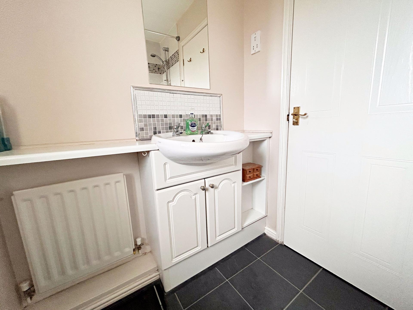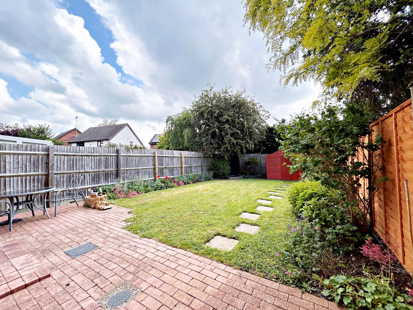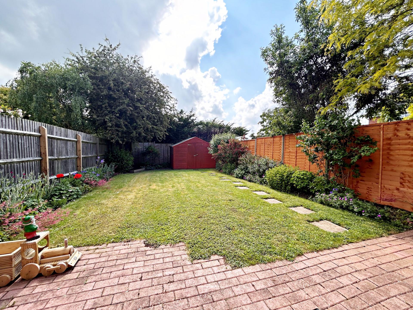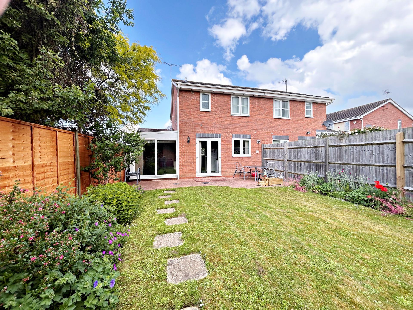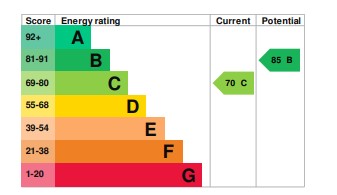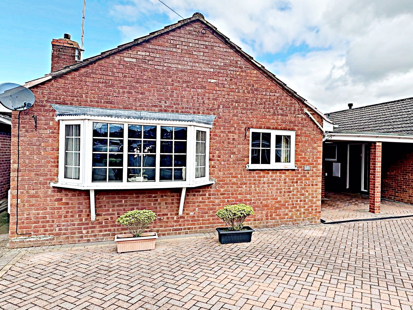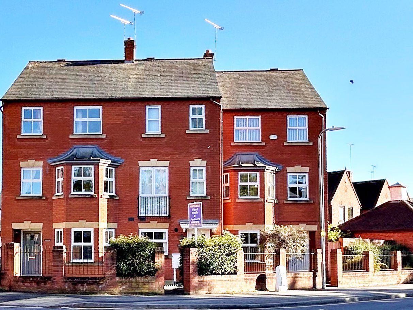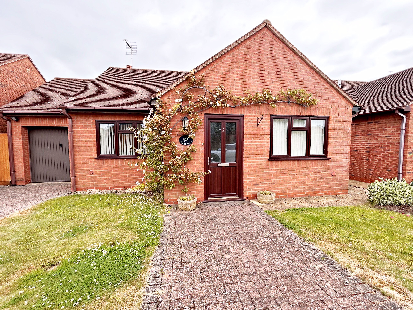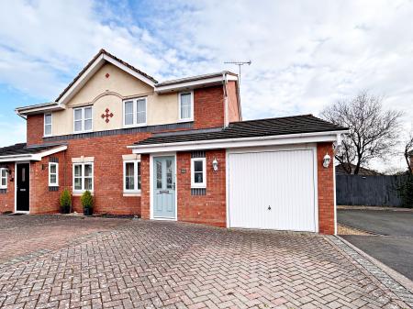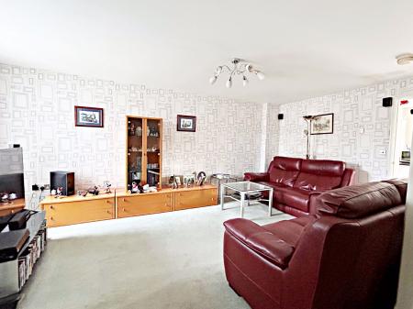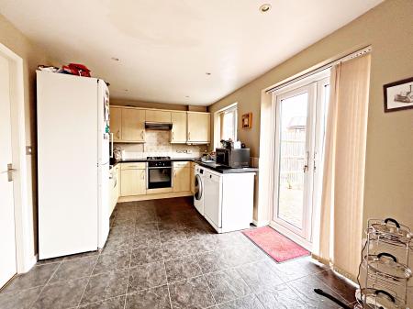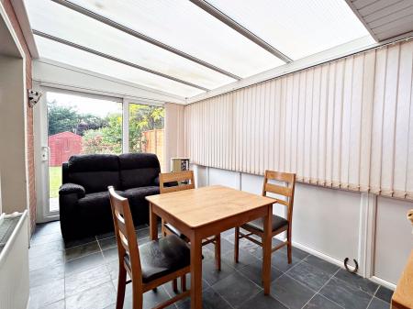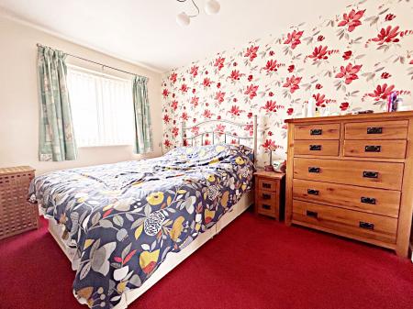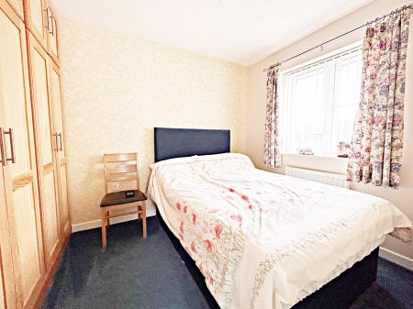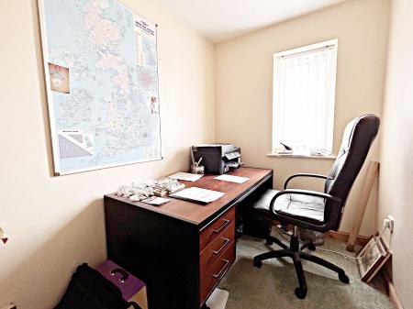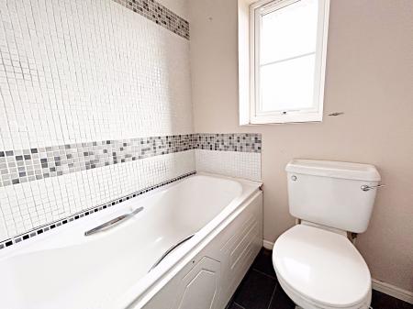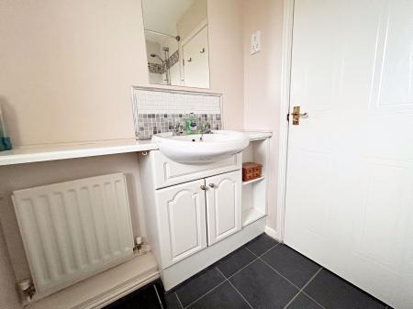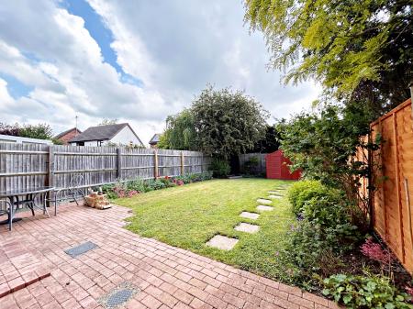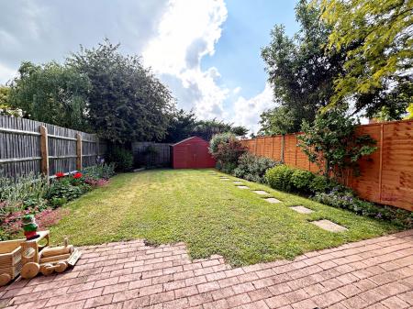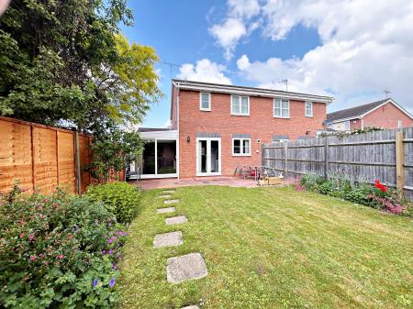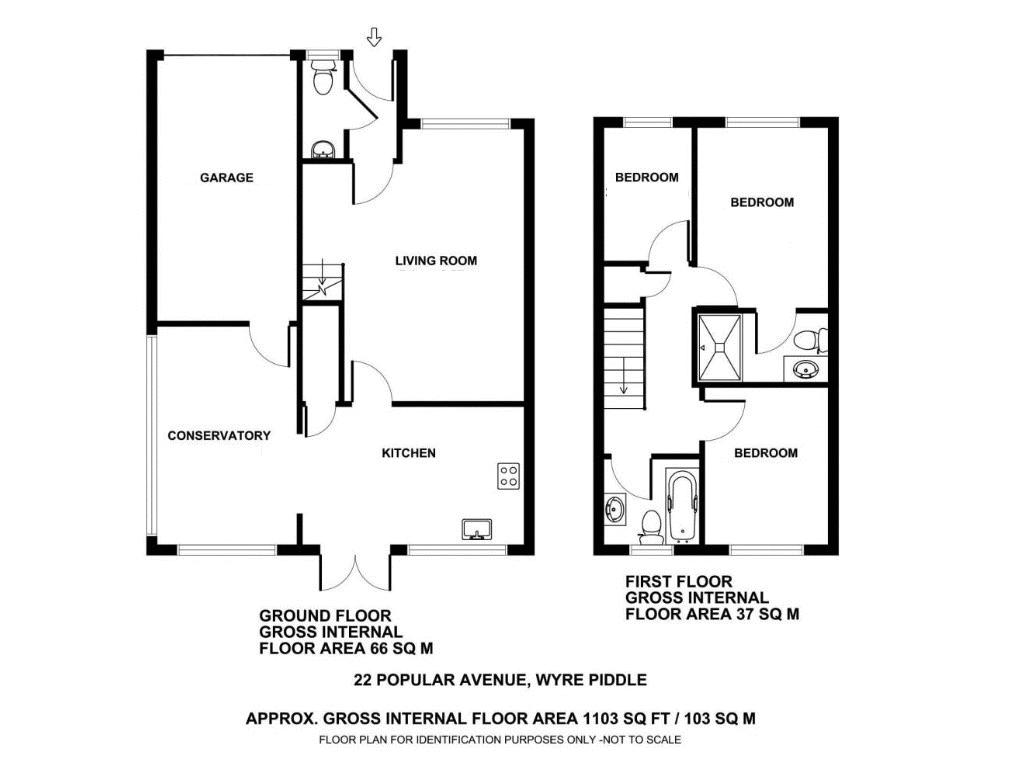- Three bedroom semi-detached house
- Liivng room, kitchen and conservatory
- Master bedroom with en-suite
- Well maintained rear garden
- Garage and driveway
- Sought after village location
- **VIEWING AVAILABLE 7 DAYS A WEEK**
3 Bedroom House for sale in Pershore
**ANOTHER PROPERTY SOLD (stc) BY NIGEL POOLE & PARTNERS. FOR A FREE MARKET APPRAISAL CALL 01386 556506** **THREE BEDROOM SEMI-DETACHED HOUSE** Entrance hall; cloakroom; living room; kitchen and conservatory. On the first floor there are three bedrooms- the master bedroom with en-suite and there is a family bathroom. The rear garden is laid to lawn with a patio seating area. Garage and driveway with parking for three vehicles. Located in a picturesque riverside village. The pretty market town of Pershore provides an alternative range of great shopping and leisure facilities including a theatre. For the commuter there is easy access to the M5 motorway and Worcester Parkway Station.
Front
Parking for three vehicles. Access to the garage.
Entrance Hall
Doors to the cloakroom and living room. Radiator.
Cloakroom
6' 5'' x 2' 8'' (1.95m x 0.81m)
Obscure double glazed window to the front aspect. Vanity wash hand basin and low flush w.c. Tiled splashbacks and flooring. Radiator.
Living Room
17' 8'' x 14' 5'' (5.38m x 4.39m) max
Double glazed window to the front aspect. Door to the kitchen. Stairs rising to the first floor.
Kitchen
15' 5'' x 10' 0'' (4.70m x 3.05m)
Double glazed French doors and window to the rear aspect. Wall and base units surmounted by worksurface. Sink and drainer with mixer tap. Tiled splashbacks. Electric oven and gas hob with extractor fan. Space for a fridge freezer. Space and plumbing for a washing machine. Tiled flooring.
Conservatory
14' 1'' x 7' 9'' (4.29m x 2.36m)
Double glazed sliding doors to the garden. Exposed brick. Door to the garage.
Landing
Double glazed window to the side aspect. Doors to the bedrooms and bathroom. Airing cupboard housing the hot water tank. Access to the loft (part boarded).
Master Bedroom
11' 9'' x 8' 5'' (3.58m x 2.56m) max
Double glazed to the front aspect. Fitted wardrobe. Door to the en-suite. Radiator.
En-suite
8' 5'' x 4' 5'' (2.56m x 1.35m) max
Shower cubicle with mains fed shower. Vanity wash hand basin and low flush w.c. Tiled splashbacks. Radiator.
Bedroom Two
10' 2'' x 7' 11'' (3.10m x 2.41m)
Double glazed window to the rear aspect. Fitted wardrobe. Radiator.
Bedroom Three
8' 8'' x 5' 8'' (2.64m x 1.73m)
Double glazed window to the front aspect. Radiator.
Family Bathroom
Obscure double glazed window to the rear aspect. Panelled bath. Vanity wash hand basin and low flush w.c. Tiled splashbacks. Radiator.
Garage
17' 9'' x 8' 11'' (5.41m x 2.72m)
Up and over door. Power and light.
Garden
Laid to lawn with a patio seating area. Shed/workshop with light and power.
Tenure: Freehold
Council Tax Band: C
Important information
This is a Freehold property.
Property Ref: EAXML9894_12245297
Similar Properties
3 Bedroom House | Offers Over £300,000
**DETACHED THREE DOUBLE BEDROOM FAMILY HOME** Entrance hall; cloakroom; breakfast kitchen; living room and separate dini...
3 Bedroom End of Terrace House | Offers Over £300,000
**CHARMING THREE BEDROOM BARN CONVERSION IN SOUGHT AFTER VILLAGE LOCATION** In need of some modernisation this character...
2 Bedroom House | Guide Price £295,000
**BEAUTIFULLY PRESENTED 2 BEDROOM SEMI-DETACHED HOUSE IN THE EVER POPULAR SALFORD PRIORS. HIGH QUALITY FINISH THROUGHOUT...
Beech Avenue, Drakes Broughton
2 Bedroom Bungalow | Asking Price £315,000
**TWO BEDROOM LINK DETACHED BUNGALOW WITH LOVELY REAR VIEWS OVER SURROUNDING COUNTRYSIDE** Good sized entrance hall (whi...
3 Bedroom House | Asking Price £315,000
**ANOTHER PROPERTY SOLD (sstc) BY NIGEL POOLE & PARTNERS. CALL 01386 556506 FOR A FREE MARKET APPRAISAL****THREE BEDROOM...
2 Bedroom Bungalow | Asking Price £317,500
**TWO DOUBLE BEDROOM DETACHED BUNGALOW** Located in cul-de-sac of just nine properties. Entrance porch; entrance hall; l...

Nigel Poole & Partners (Pershore)
Pershore, Worcestershire, WR10 1EU
How much is your home worth?
Use our short form to request a valuation of your property.
Request a Valuation
