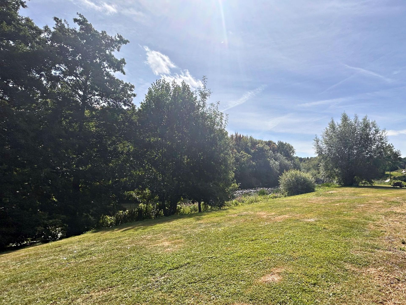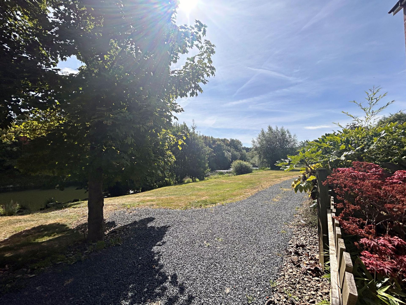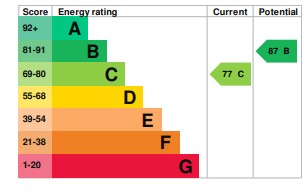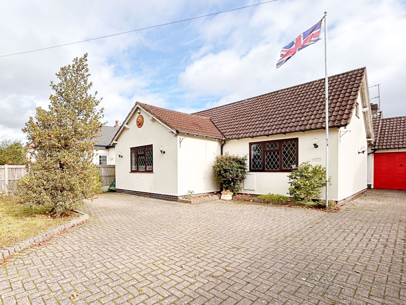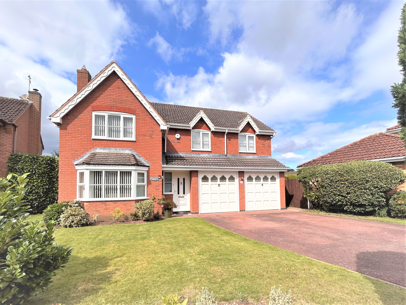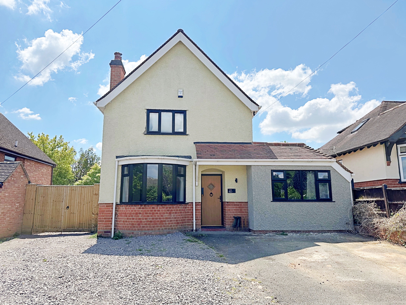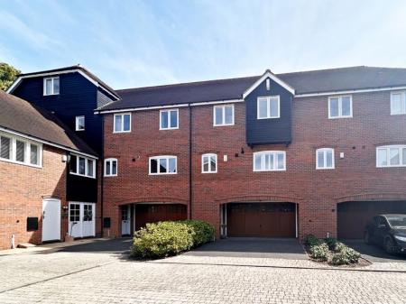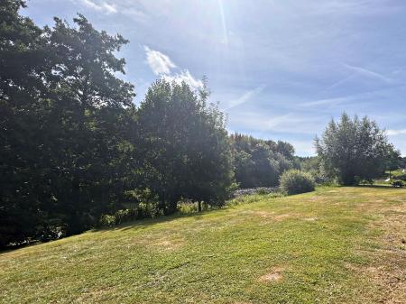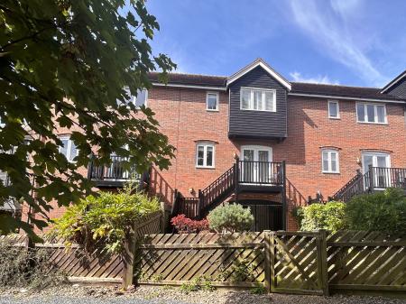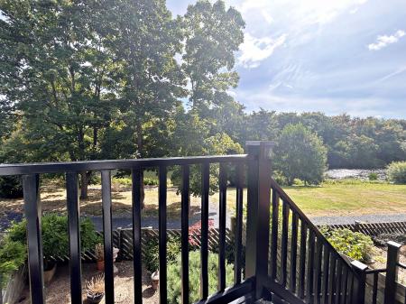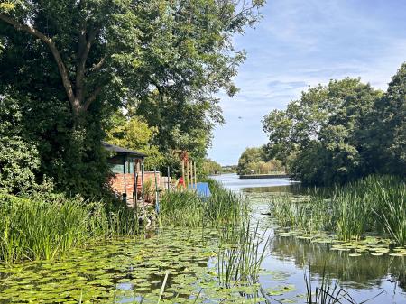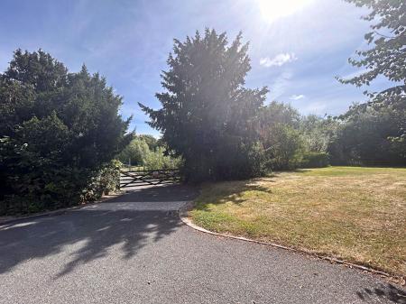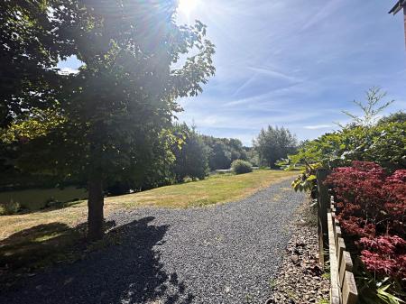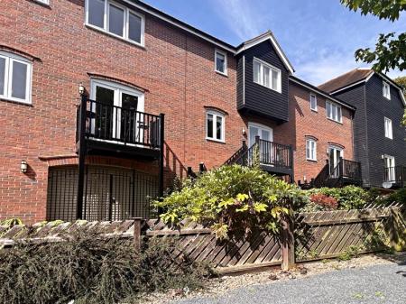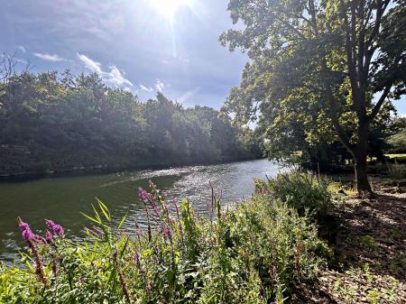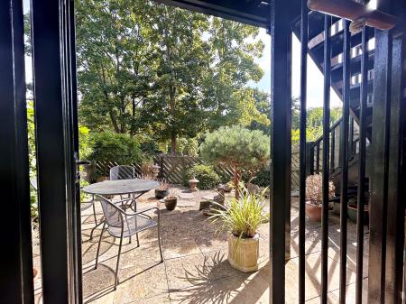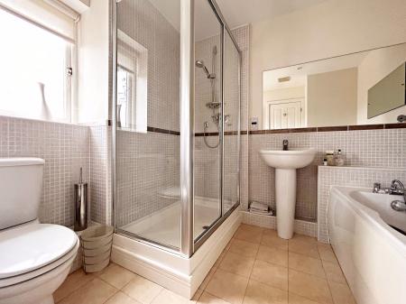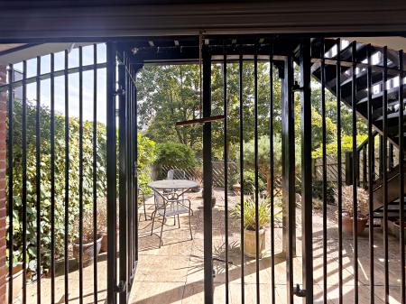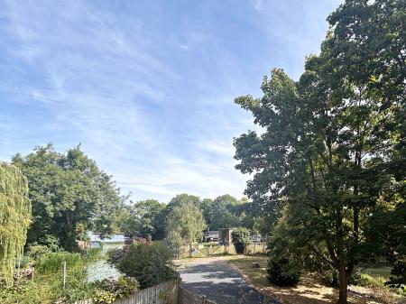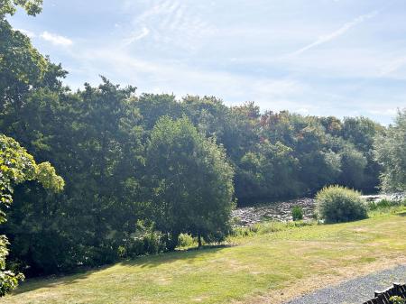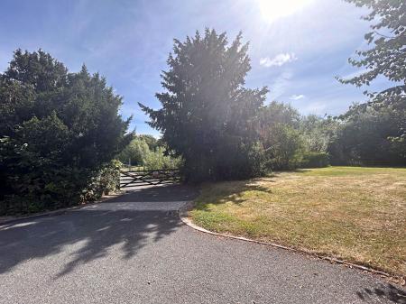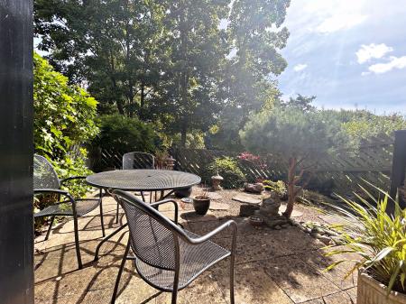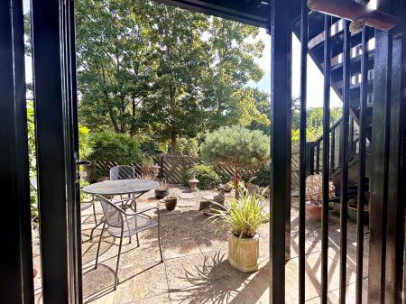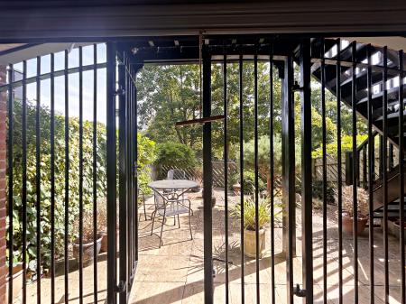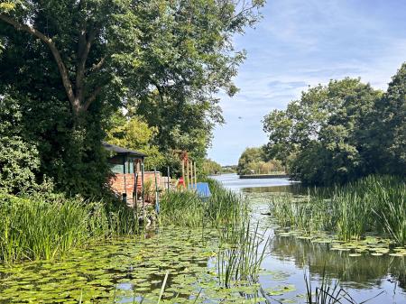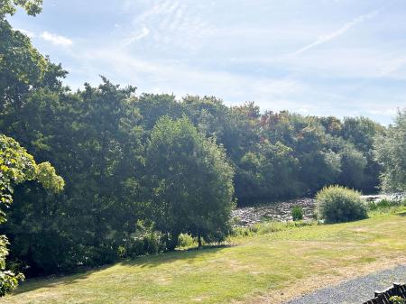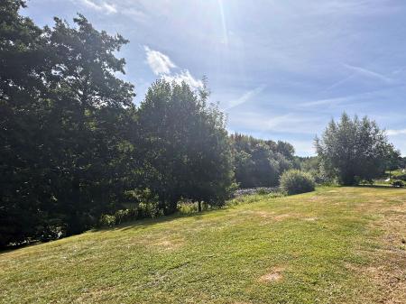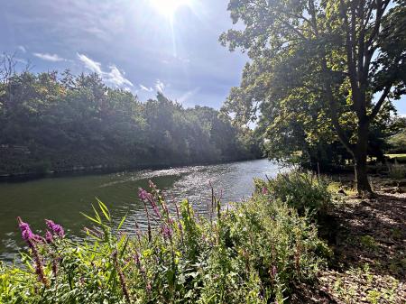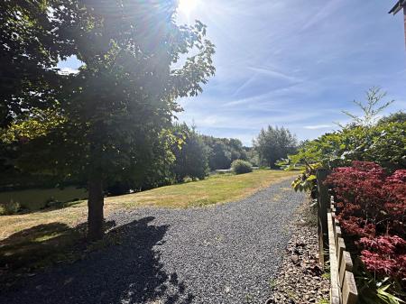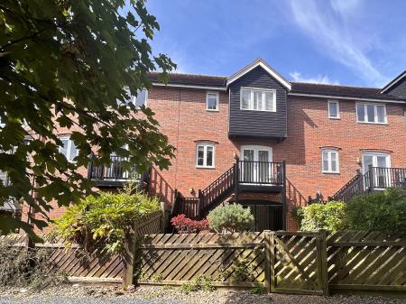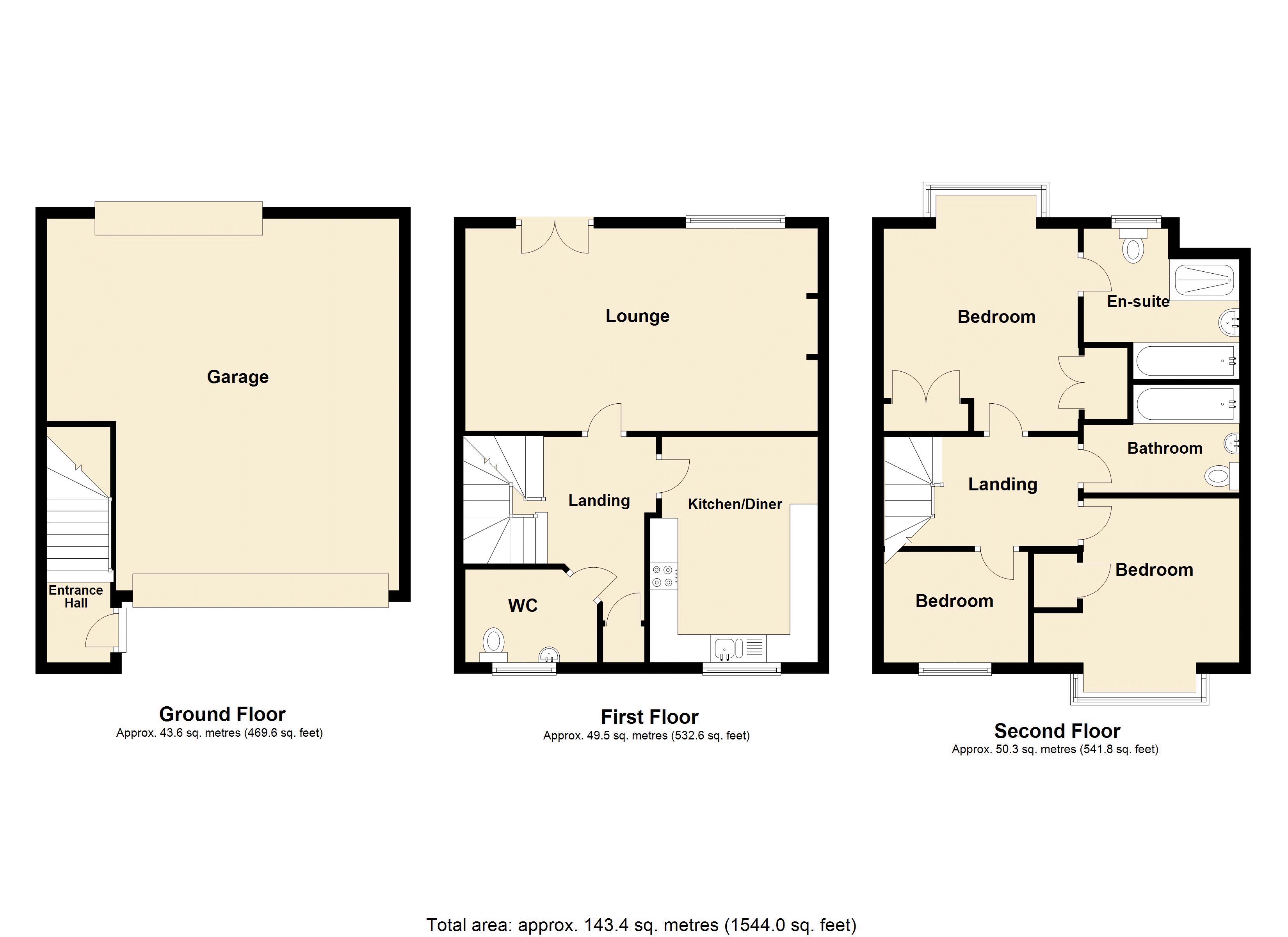- Riverside three bedroom terraced townhouse
- Light and airy and well presented throughout
- Living room with balcony overlooking the garden and the River Avon
- Kitchen/dining room with integrated appliances
- Master bedroom with en-suite
- Double garage and parking
- Sought after location
- **VIEWING AVAILABLE 7DAYS A WEEK**
3 Bedroom House for sale in Pershore
**ANOTHER PROPERTY SOLD (stc) BY NIGEL POOLE & PARTNERS. FOR A FREE MARKET APPRAISAL PLEASE CALL 01386 556506** ** THREE BEDROOM HOME WITH STUNNING VIEWS TO THE RIVER AVON** This three storey riverside home is well presented, light and airy and is conveniently located for easy access to Pershore town centre. Entrance hall. Cloakroom; living room with balcony, access to the private garden and views to the River Avon; kitchen/dining room on the first floor. Three bedrooms; the master bedroom with en-suite and there is a family bathroom on the second floor. The double garage has access to the rear garden and the driveway has parking for two vehicles. Surrounded by beautiful countryside Pershore has independent retailers, coffee shops, Number 8 Theatre, leisure centre, public houses and restaurants.
Front
Private driveway. Communal gardens and visitor parking.
Entrance Hall
Stairs rising to the first floor. Tiled flooring. Covered radiator.
First Floor Landing
Doors to the cloakroom, living room, kitchen/dining room, storage cupboard and cupboard housing the hot water cylinder. Covered radiator. Stairs to the second floor.
Cloakroom
5' 4'' x 4' 3'' (1.62m x 1.29m) max
Obscure double glazed window to the front aspect. Pedestal wash hand basin and low flush w.c. Tiled splashbacks. Radiator.
Living Room
19' 6'' x 12' 6'' (5.94m x 3.81m)
Double glazed French door to the balcony and a double glazed window with views to the river. Two radiators.
Kitchen/Dining Room
13' 7'' x 10' 7'' (4.14m x 3.22m) max
Double glazed window with shutters to the front aspect. Wall and base units surmounted by worksurface. One and a half sink and drainer with mixer tap. Tiled splashbacks. Integrated fridge freezer, washing machine, dishwasher and eye level oven. Gas hob with extractor fan over. Cupboard housing the Worcester gas boiler.
Second Floor Landing
Doors to the bedrooms and bathroom. Access to the loft (boarded with ladder and light).
Master Bedroom
14' 9'' x 11' 1'' (4.49m x 3.38m)
Double glazed windows to the rear with shutters. Two fitted wardrobes. Door to the en-suite. Radiator.
En-suite
8' 5'' x 7' 11'' (2.56m x 2.41m) max
Obscure double glazed window to the rear aspect. Panelled bath with mixer tap and hand held shower head. Shower cubicle with mains fed shower. Pedestal wash hand basin and low flush w.c. Tiled splashbacks. Radiator.
Bedroom Two
12' 3'' x 10' 7'' (3.73m x 3.22m) max
Double glazed window with shutters to the front aspect. Fitted cupboard. Radiator.
Bedroom Three
8' 8'' x 6' 11'' (2.64m x 2.11m)
Double glazed window with shutters to the front aspect. Radiator.
Bathroom
8' 2'' x 7' 5'' (2.49m x 2.26m)
Panelled bath with mains fed shower. Pedestal wash hand basin and low flush w.c. Tiled splashbacks. Radiator.
Double Garage
21' 11'' x 19' 8'' (6.68m x 5.99m) max
Remote controlled roller doors to the front and rear. Light and power. Storage. Water tap. Access to the garden via the roll down door and wrought iron gate.
Additional Information
It is understood the property is leasehold with a 999-year lease from 2002.
It is understood the estate is managed by Avon Mill Residents Management Company. This company is owned by all the property owners within the estate. A service charge is calculated as a percentage of the costs of maintaining the common parts (currently being £3454.18 per month). This charge includes: buildings insurance; external maintenance; landscaping and tree maintenance of shared areas; electricity for lighting for communal areas. These details should be verified by the purchasers solicitor.
Council Tax Band: E
Tenure: Leasehold
Important information
This is a Leasehold Property
Property Ref: EAXML9894_12203873
Similar Properties
3 Bedroom Bungalow | Asking Price £500,000
**THREE BEDROOM DETACHED BUNGALOW SET WITHIN JUST UNDER HALF AN ACRE** Entrance hall; living room; kitchen; separate uti...
3 Bedroom House | Offers Over £500,000
**BEAUTIFULLY PRESENTED FAMILY HOME IN THE HEART OF THE EVER-POPULAR CHURCH LENCH WITH DETACHED DOUBLE GARAGING WITH HOM...
3 Bedroom Bungalow | Offers Over £500,000
**A MAGNIFICENT NEW BUILD BUNGALOW IN A RURAL LOCATION** This is one of four exclusive properties built by Matthews Cons...
5 Bedroom House | Guide Price £525,000
**ANOTER PROPERTY SOLD (stc) BY NIGEL POOLE & PARTNERS. FOR A FREE MARKET APPRAISAL CALL 01386 556506** **AN IMMACULATLE...
4 Bedroom House | Asking Price £525,000
**FOUR BEDROOM DETACHED FAMILY HOME IN A SOUGHT-AFTER LOCATION** Entrance hall; living room; dining room; kitchen; utili...
3 Bedroom House | Guide Price £545,000
**FABULOUS DETACHED PROPERTY IN NEED OF REFURBISHMENT SITTING IN A IDYLIC CIRCA 1/2 ACRE PLOT WITH STUNNING FAR REACHING...

Nigel Poole & Partners (Pershore)
Pershore, Worcestershire, WR10 1EU
How much is your home worth?
Use our short form to request a valuation of your property.
Request a Valuation

