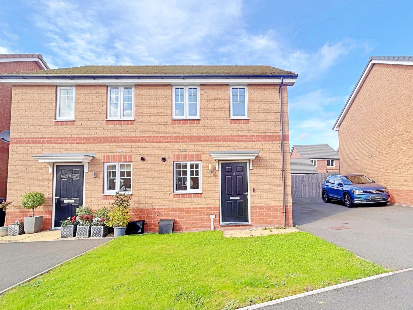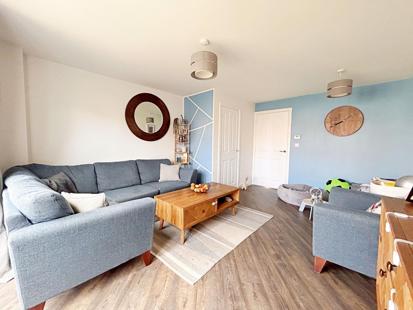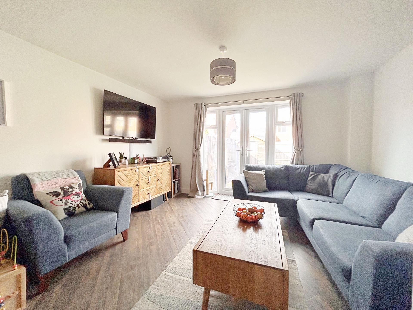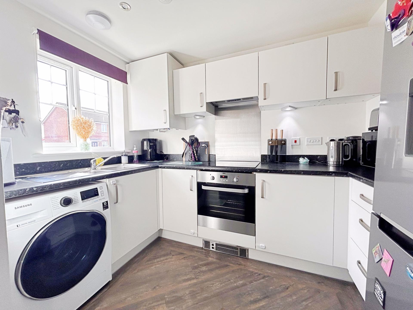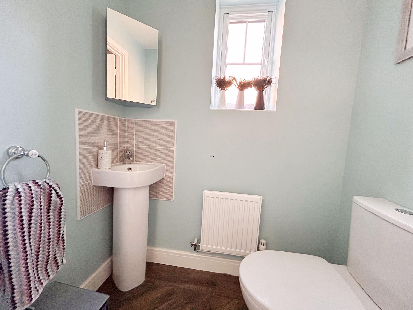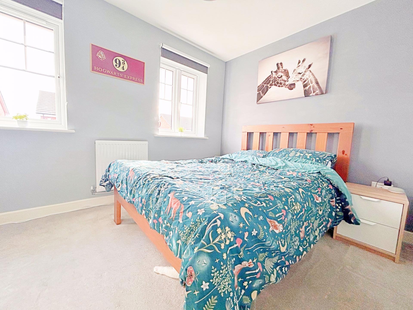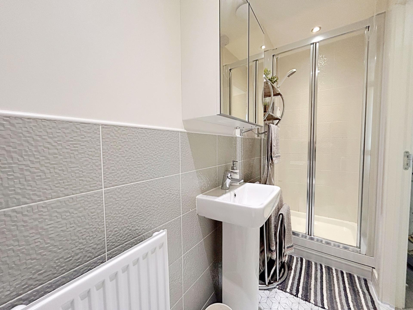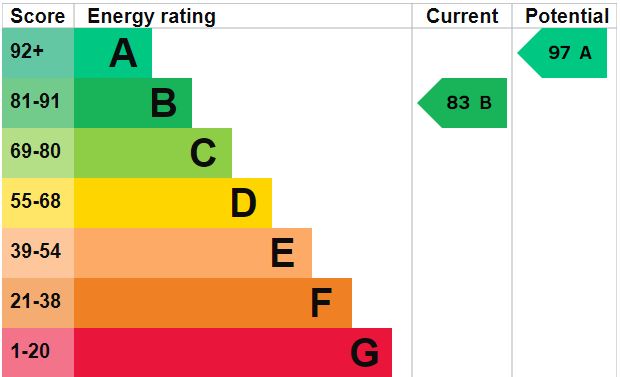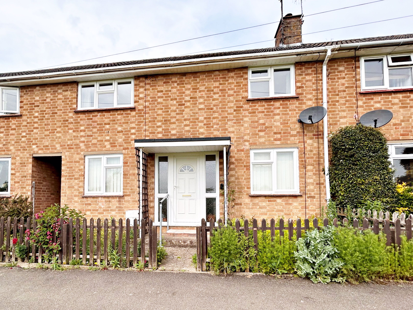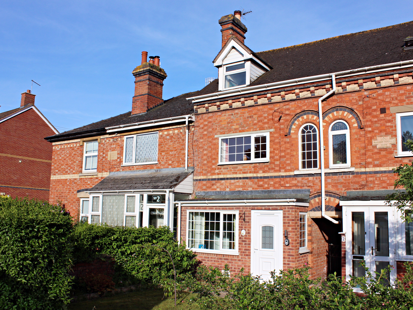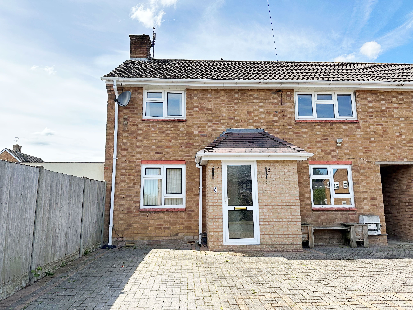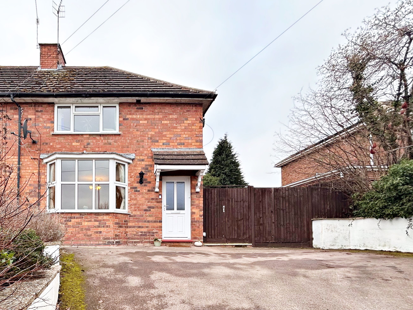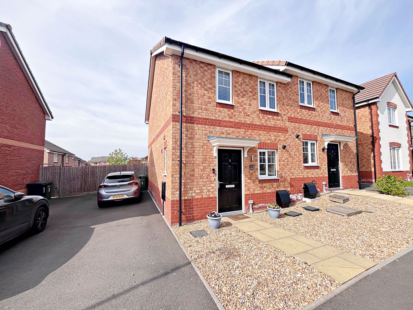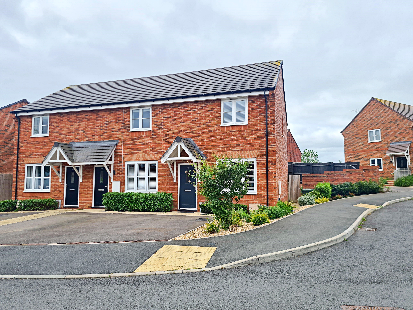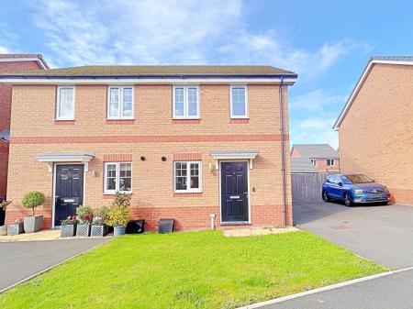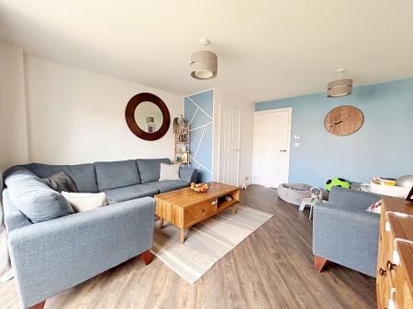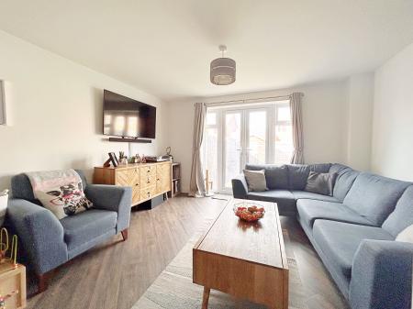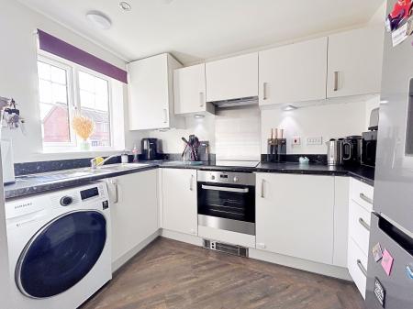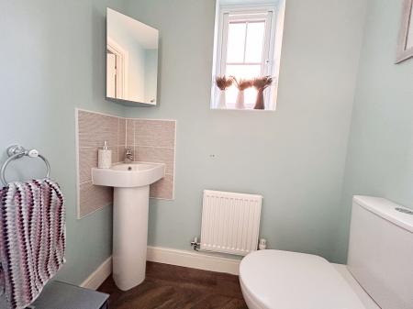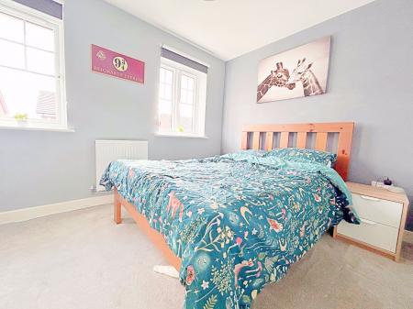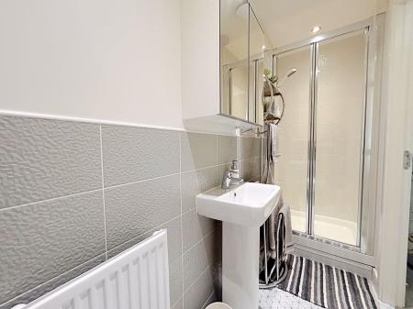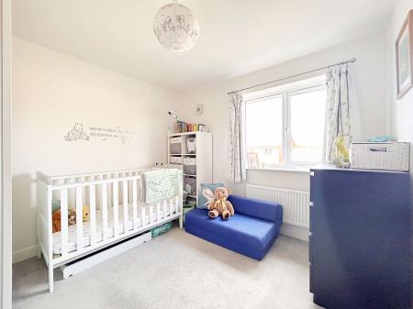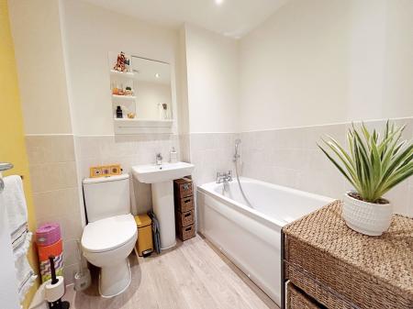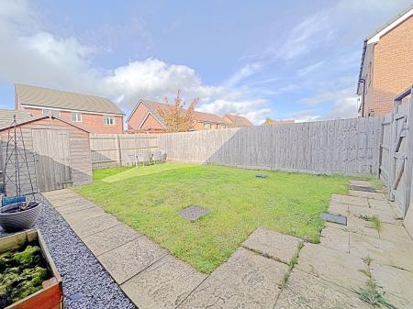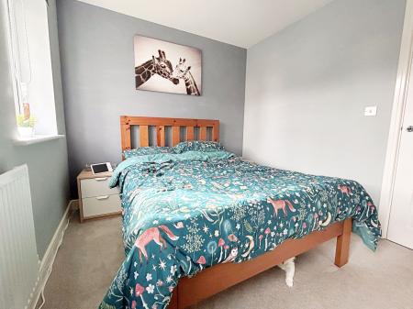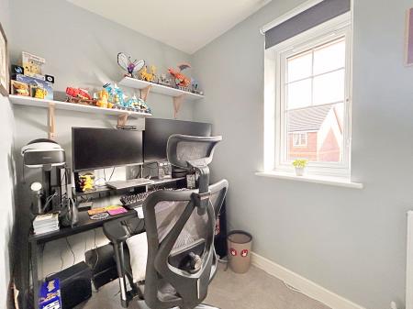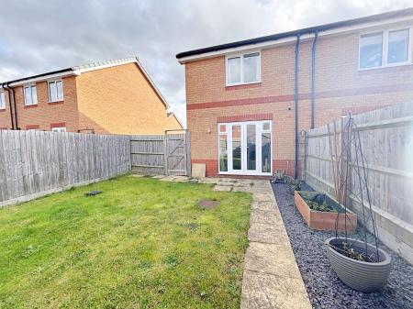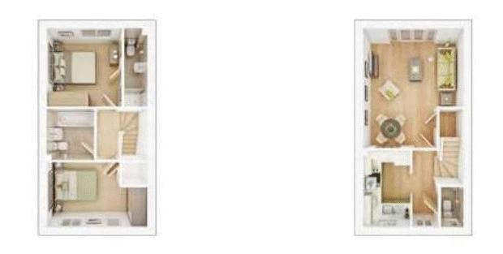- PRICE REDUCED FOR A LIMITED PERIOD due to a collapsed chain. Vendors have an onward purchase with conveyancing in the final stages
- Two bedroom semi-detached house
- Living/dining room with French doors to the garden
- En-suite, separate bathroom and ground floor cloakroom
- Neutrally decorated and well presented throughout
- Driveway with parking for two vehicles
- Sought after town location
- **VIEWING AVAILABLE 7 DAYS A WEEK**
2 Bedroom House for sale in Pershore
**TWO BEDROOM SEMI DETACHED HOUSE** The entrance hall is open plan to the contemporary kitchen with integrated oven, hob and extractor fan. Cloakroom; living/dining room with French doors to the garden. On the first floor there are two bedrooms- one with an en-suite and there is a separate bathroom. The garden is laid to lawn with a patio seating area. Driveway with parking for two vehicles. Located on the sought after Plum Tree Walk just over a mile away from Pershore town centre, a thriving town with amenities to include the beautiful Abbey and park, pubs, restaurants, supermarkets, independent shops, a theatre and schools. Easy access to motorway links and public transport with the Pershore train station and Worcestershire Parkway train station a ten-minute drive away. NHBC guaranteed.
Front
Laid to lawn low maintenance fore garden. Driveway with parking for two vehicles. Gated access to the rear garden.
Entrance Hall
Doors to the cloakroom and living/dining room. Open plan to the kitchen. Stairs rising to the first floor. Radiator.
Kitchen
6' 5'' x 9' 10'' (1.95m x 2.99m)
Double glazing window to the front aspect. Range of wall and base units surmounted by worktop. Space for fridge/ freezer. Space and plumbing for a washing machine. One and a half stainless steel sink and drainer with mixer tap. Integrated oven and hob with extractor fan over.
Living/Dining Room
13' 0'' x 15' 5'' (3.96m x 4.70m) Max
Double glazed French doors and windows to the rear aspect into the garden. Radiator. Under stairs storage cupboard.
Cloakroom
Obscure double glazed window to the side aspect. Pedestal wash hand basin with tiled splash back. Low level w.c. Radiator.
Landing
Doors to the bedrooms and bathroom. Access to the loft which is partly boarded. Radiator.
Bedroom One
13' 0'' x 8' 5'' (3.96m x 2.56m)
Two double glazed windows to the front aspect. Storage cupboard. Radiator.
Bedroom Two
10' 0'' x 9' 8'' (3.05m x 2.94m)
Double glazed window to the rear aspect. Door to the en- suite. Radiator.
En-suite
10' 0'' x 3' 0'' (3.05m x 0.91m) Max
Mains fed 'Aqualisa' electric shower cubical with tiled walls and glass doors. Pedestal hand wash basin. Low level w.c. Part tiled walls. Radiator.
Bathroom
6' 7'' x 6' 1'' (2.01m x 1.85m) Max
Panelled bath with mixer tap and hand held shower. Pedestal wash hand basin. Low level w.c. Radiator.
Garden
Gated access to the side. Laid to lawn with patio seating area. Garden shed.
Tenure: Freehold
Council Tax Band: C
Broadband and Mobile Information:
To check broadband speeds and mobile coverage for this property please visit:
https://www.ofcom.org.uk/phones-telecoms-and-internet/advice-for-consumers/advice/ofcom-checker and enter postcode WR10 1FG
Additional Information:
Annual maintenance service charge of approx. £300.00
Additional Information
A fee of approx £25pm for the upkeep of the communal areas.
Important Information
- This is a Freehold property.
Property Ref: EAXML9894_12481619
Similar Properties
3 Bedroom House | Asking Price £240,000
**THREE BEDROOM SEMI-DETACHED HOUSE** Entrance hall; living room; kitchen/dining room; three bedrooms and a bathroom. Th...
3 Bedroom House | Offers Over £230,000
**THREE BEDROOM TERRACE HOUSE** Porch; living room; kitchen/dining room and cloakroom. Two double bedrooms on the first...
3 Bedroom End of Terrace House | Asking Price £230,000
**A THREE BEDROOM END-TERRACE PROPERTY** Entrance hall; dual aspect lounge; open plan kitchen and dining room. On the fi...
3 Bedroom House | Asking Price £245,000
**ANOTHER PROPERTY SOLD (stc) BY NIGEL POOLE & PARTNERS. FOR A FREE MARKET APPRAISAL CALL 01386 556506** **THREE BEDROOM...
2 Bedroom House | Asking Price £250,000
**TWO BEDROOM SEMI DETACHED HOUSE** The entrance hall is open plan to the contemporary kitchen with integrated appliance...
2 Bedroom End of Terrace House | Asking Price £250,000
**BEAUTIFULLY PRESENTED 2 BEDROOM END TERRACED, HIGH END FINISH THROUGHOUT WITH FABULOUS VIEW AND TASTEFULLY DESIGNED AN...

Nigel Poole & Partners (Pershore)
Pershore, Worcestershire, WR10 1EU
How much is your home worth?
Use our short form to request a valuation of your property.
Request a Valuation
