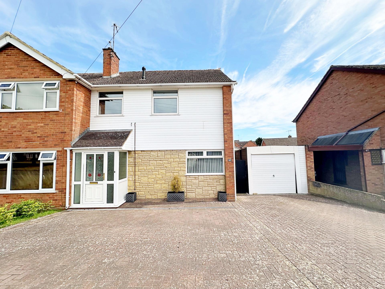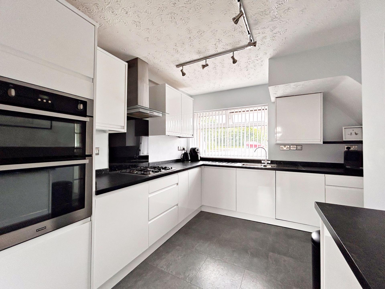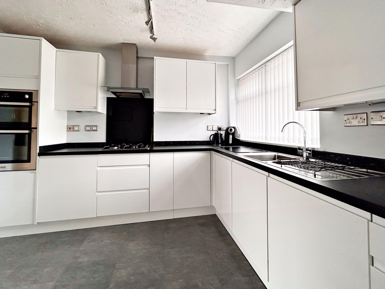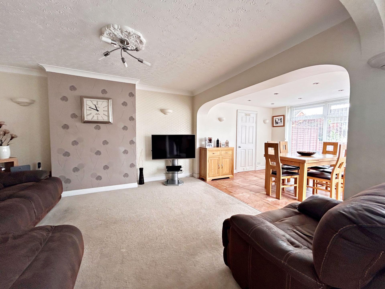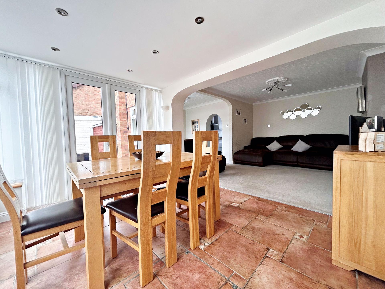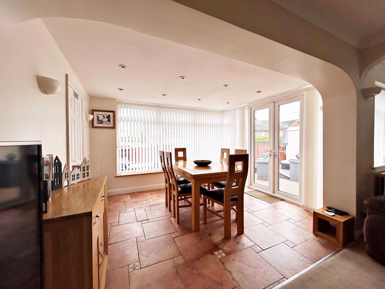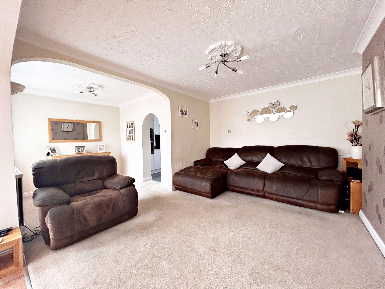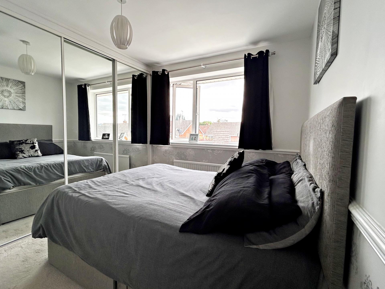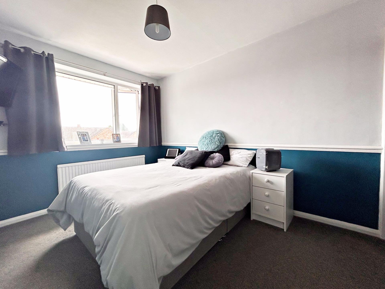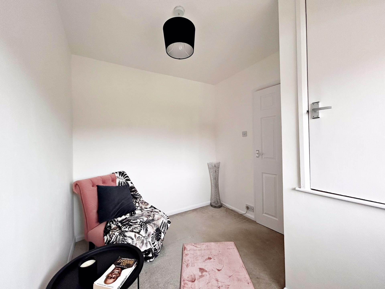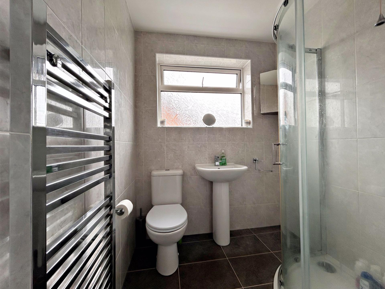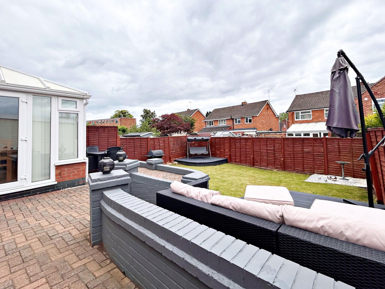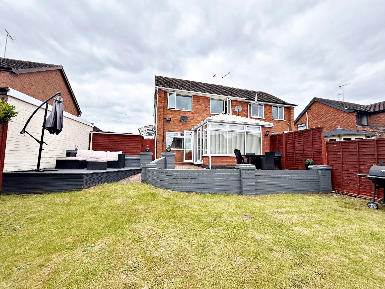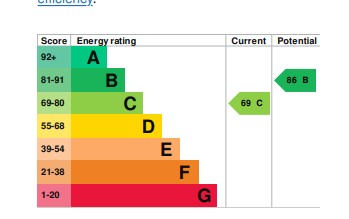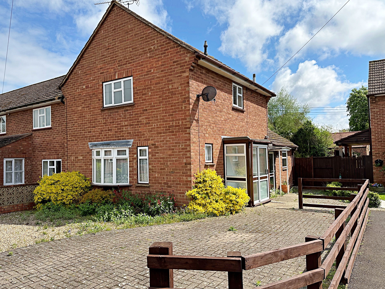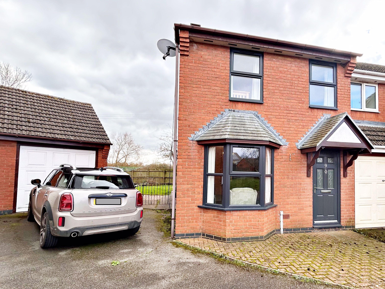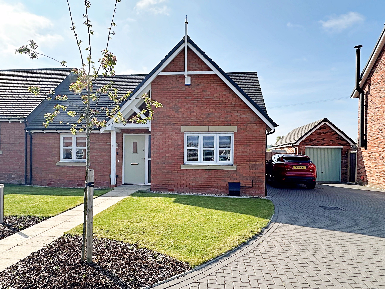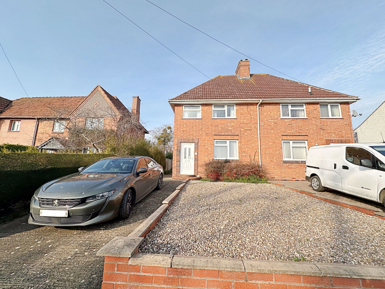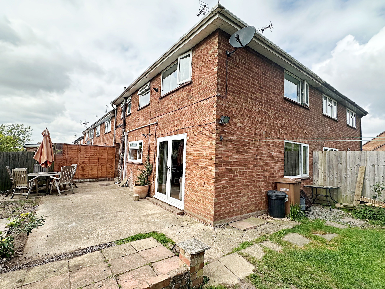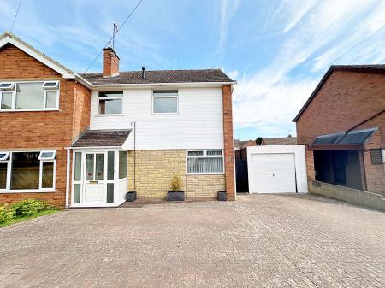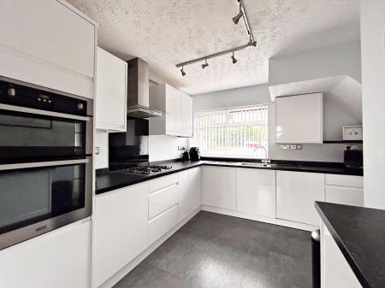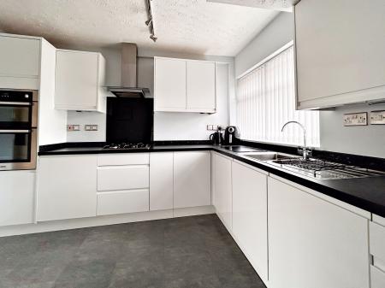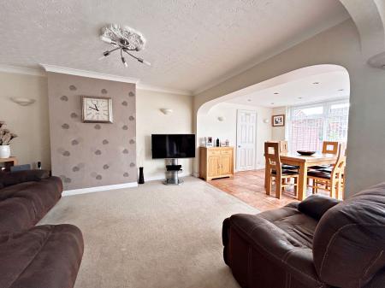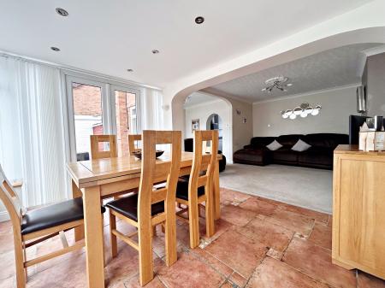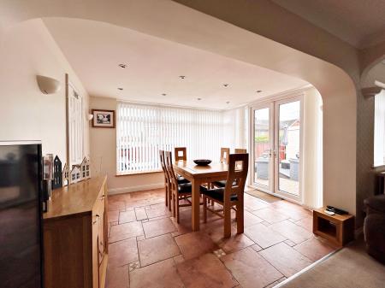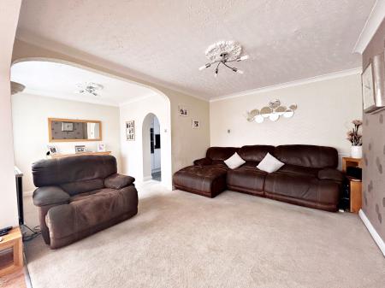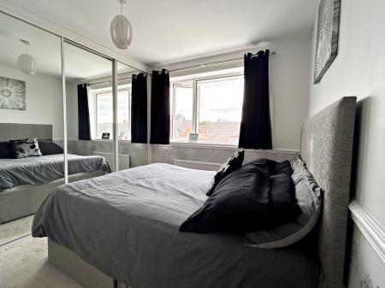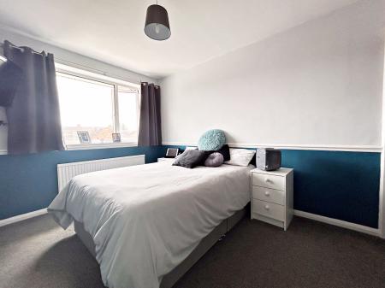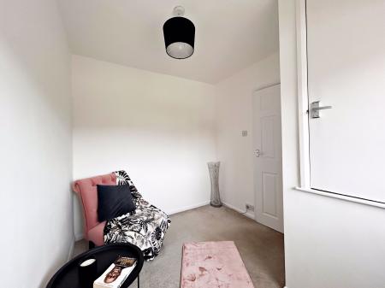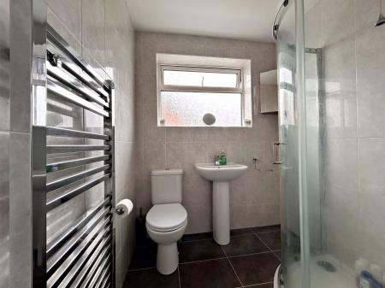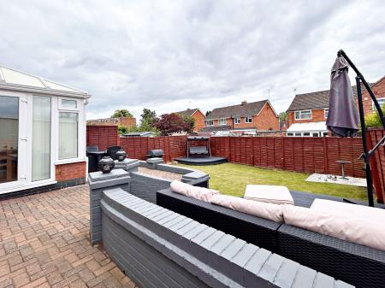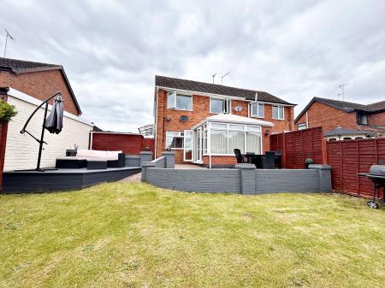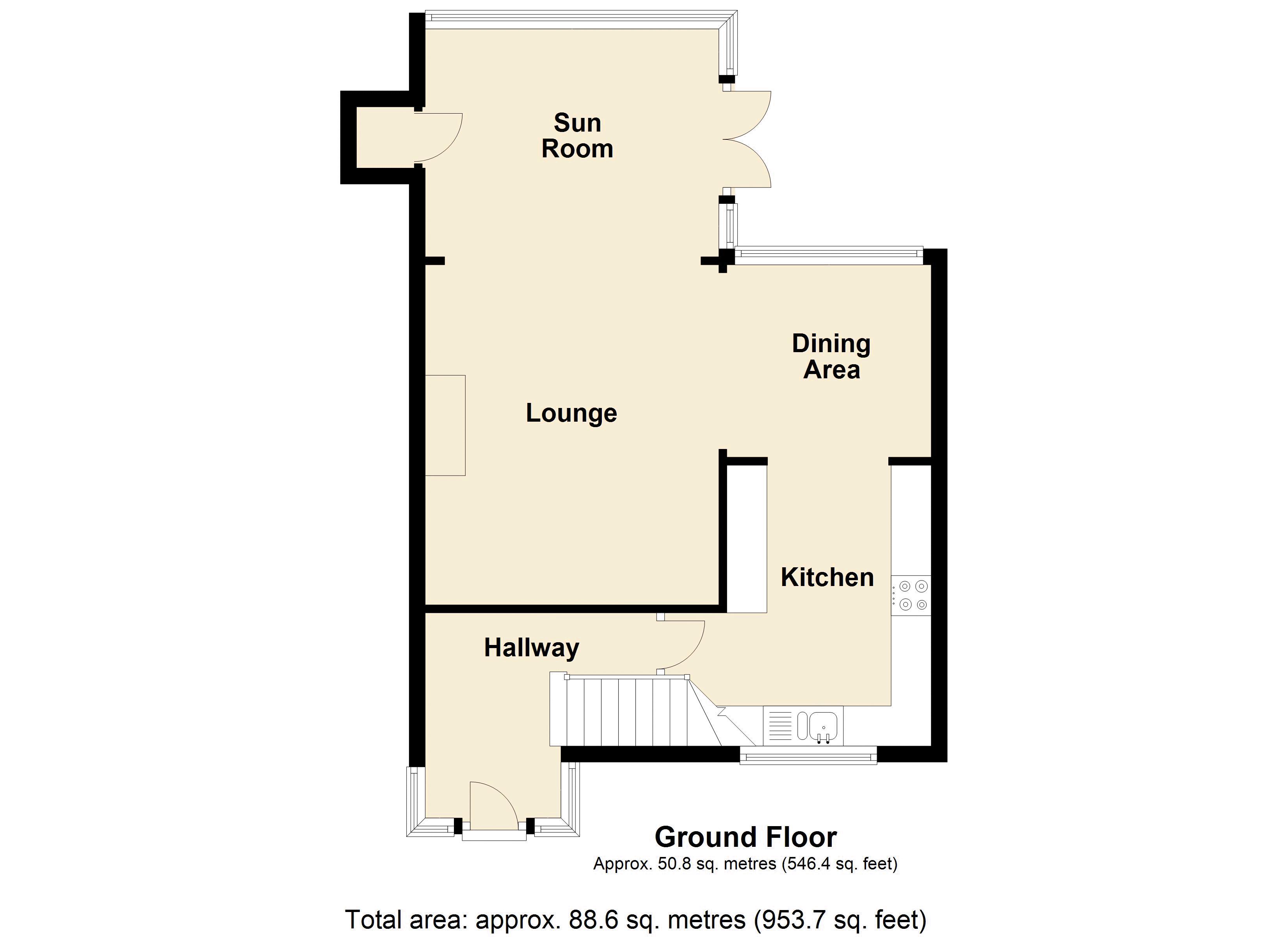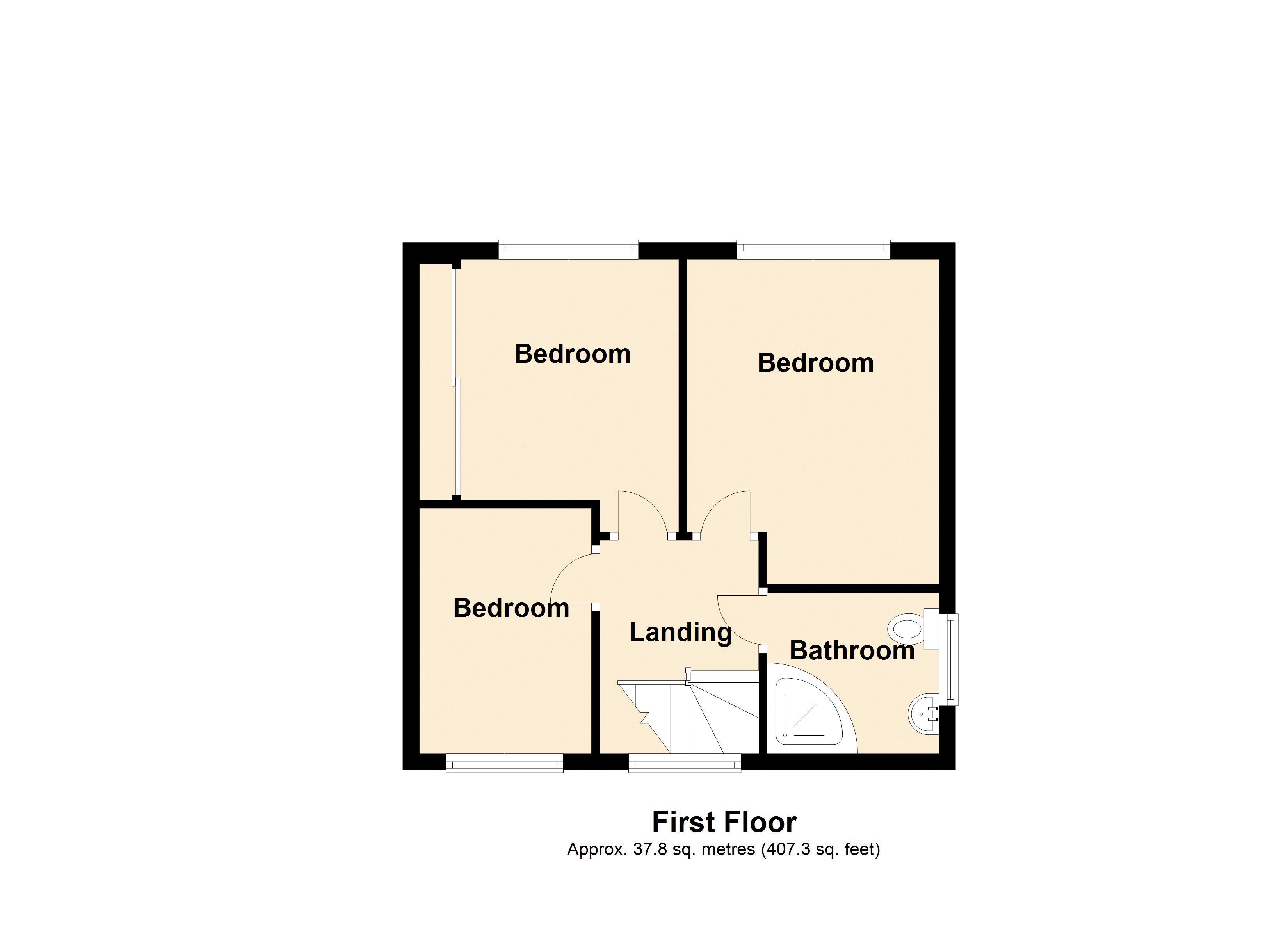- Three bedroom semi-detached house
- Kitchen with integrated appliances
- Superb living/dining/family room
- South Easterly facing landscaped rear garden
- Sought after town location
- No upward chain
- **VIEWING AVAILABLE 7 DAYS A WEEK**
3 Bedroom House for sale in Pershore
**THREE BECROOM SEMI-DETACHED FAMILY HOME IN A SOUGHT-AFTER LOCATION** Benefits from countryside views to Bredon Hill with easy access to Pershore town centre with its independent retailers and Pershore Abbey. Entrance hall; kitchen and a superb living/dining/family room. On the first floor there are three bedrooms a shower room. The garden is landscaped making the most of being South Easterly facing. Garage and driveway has parking for several vehicles.
Front
Block paved driveway with parking for several vehicles.
Entrance Hall
Obscure double glazed door and windows. Doors to the kitchen and under stairs cupboard.
Kitchen
10' 10'' x 10' 8'' (3.30m x 3.25m) max
Double glazed window to the front aspect. Wall and base units. One and a half sink and drainer with mixer tap. Integrated appliances. Laminate flooring.
Living/Dining/Family Room
23' 7'' x 19' 10'' (7.18m x 6.04m) max
Double glazed window and French doors to the rear aspect. Door to a storage cupboard. Radiator.
Landing
Double glazed window to the front aspect. Doors to three bedrooms and bathroom. Access to the part boarded loft.
Bedroom One
11' 4'' x 9' 10'' (3.45m x 2.99m) max
Double glazed window to the rear aspect, Fitted wardrobes. Radiator.
Bedroom Two
13' 6'' x 8' 10'' (4.11m x 2.69m) max
Double glazed window to the rar aspect. Radiator.
Bedroom Three
9' 2'' x 7' 7'' (2.79m x 2.31m) max
Double glazed window to the front aspect. Cupboard housing the gas fired Vaillant boiler. Radiator.
Shower Room
5' 10'' x 5' 9'' (1.78m x 1.75m)
Obscure double glazed window to the side aspect. Shower cubicle with mains fed rainfall shower. Pedestal wash hand basin and low flush wc. Tiled splashbacks. Central heated ladder rail. Karndean flooring.
Garage
Up and over door.
Garden
Landscaped rear garden laid to lawn with patio and decked seating areas.
Tenure: Freehold
Council Tax band: C
Important Information
- This is a Freehold property.
Property Ref: EAXML9894_12377205
Similar Properties
Beech Avenue, Drakes Broughton
4 Bedroom House | Asking Price £325,000
**FOUR BEDROOM SEMI DETACHED EXTENDED PROPERTY** Well presented and extended by the current owners. Cloakroom; kitchen/d...
Millfield Estate, Elmley Castle
2 Bedroom End of Terrace House | Asking Price £325,000
**A TWO DOUBLE BEDROOM END TERRACE HOUSE LOCATED IN A QUIET CUL-DE-SAC OPPOSITE THE VILLAGE CRICKET/RECREATIONAL GROUND*...
3 Bedroom House | Asking Price £325,000
**THREE BEDROOM HOUSE IN A CUL-DE-SAC LOCATION** A lovely light and airy property neutrally decorated throughout. Entran...
Woodview Close, Upton Snodsbury
2 Bedroom Bungalow | Asking Price £335,000
**TWO BEDROOM SEMI-DETACHED BUNGALOW WITH SOUTH FACING REAR GARDEN AND VIEWS OVER OPEN COUNTRYSIDE** Located in a quiet...
3 Bedroom House | Asking Price £335,000
**THREE BEDROOM SEMI DETACHED HOME WITH LOVELY COUNTRYSIDE VIEWS TO BREDON HILL** Entrance hallway; living room with a w...
3 Bedroom House | Asking Price £335,000
**THIS IS A MUST VIEW PROPERTY AS THE FRONTAGE DOES NOT REFLECT THE LIVING ACCOMMODATION ON OFFER ONCE INSIDE OR THE SIZ...

Nigel Poole & Partners (Pershore)
Pershore, Worcestershire, WR10 1EU
How much is your home worth?
Use our short form to request a valuation of your property.
Request a Valuation
