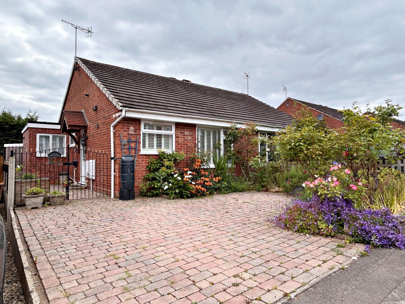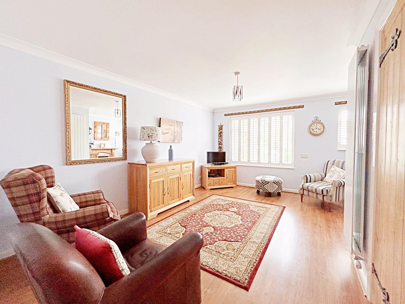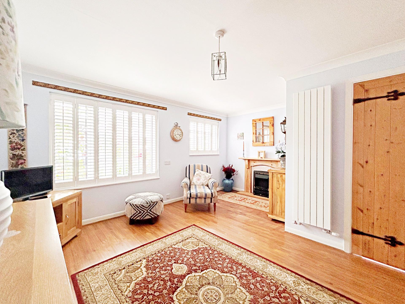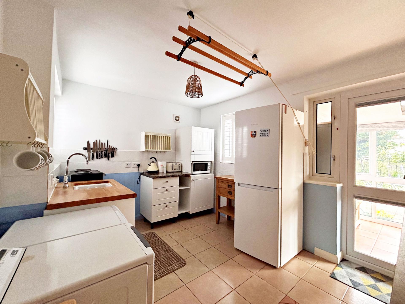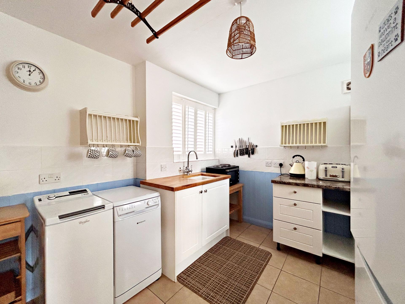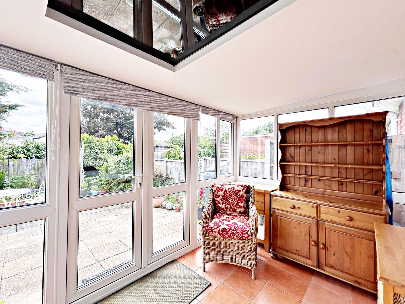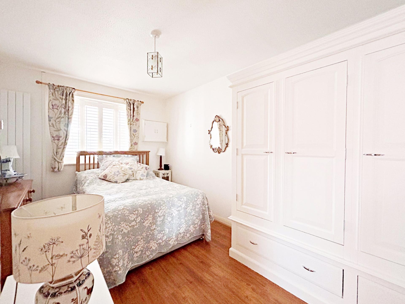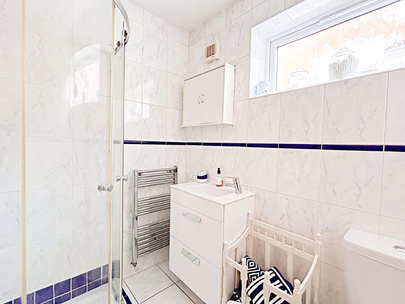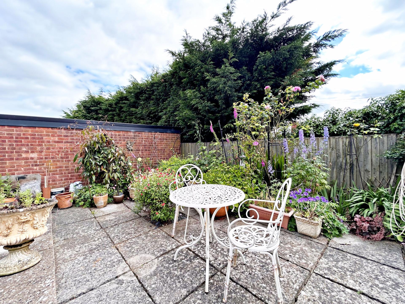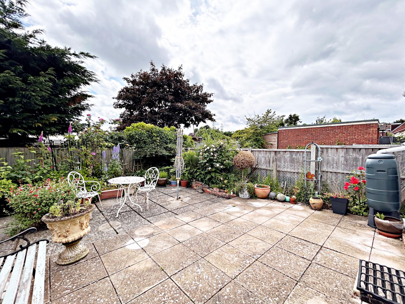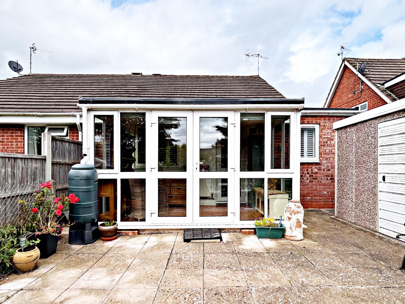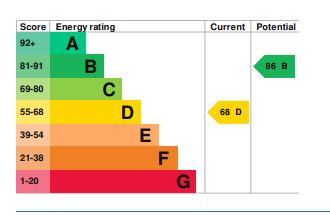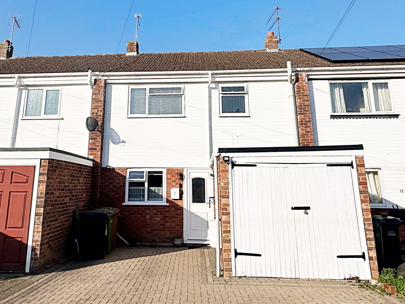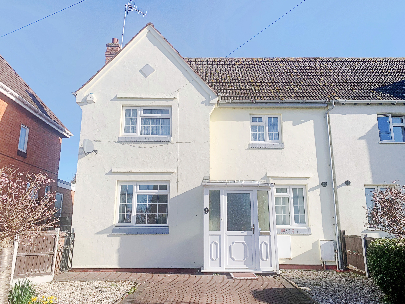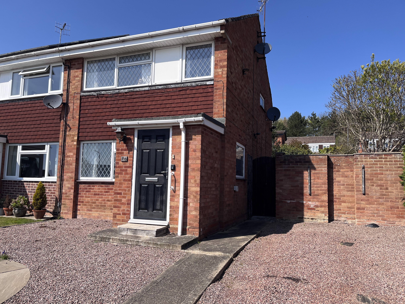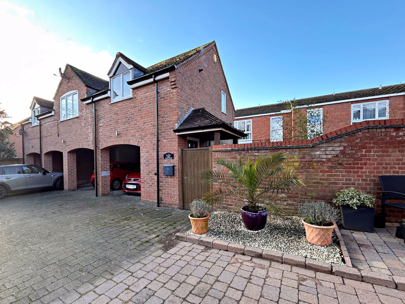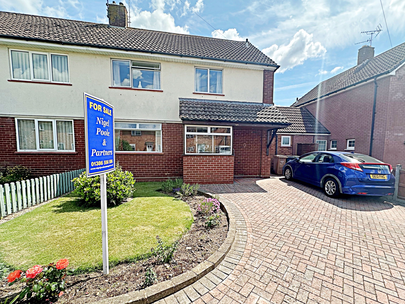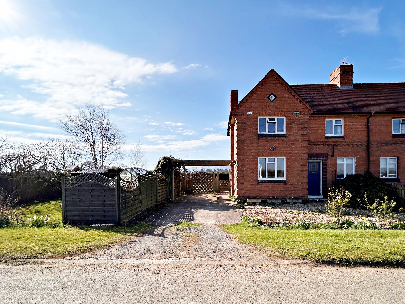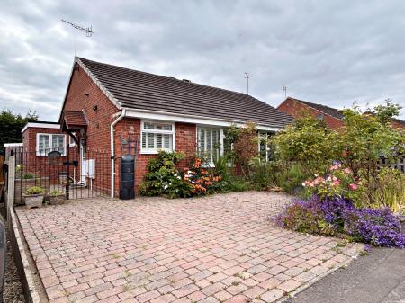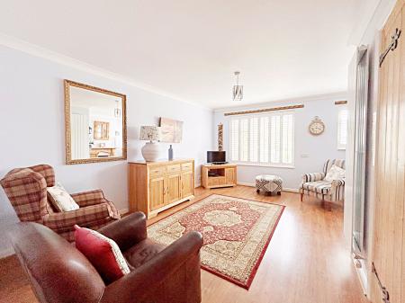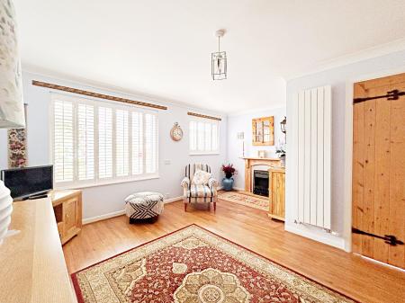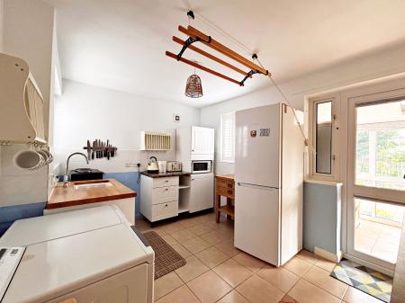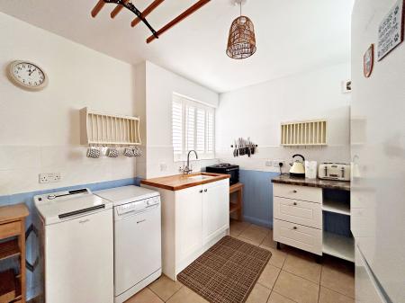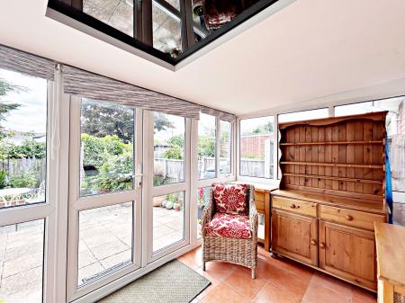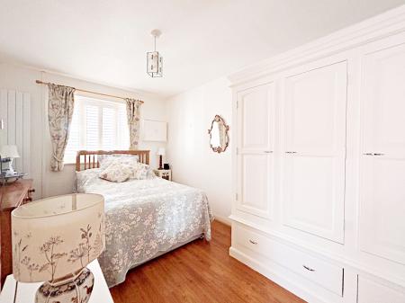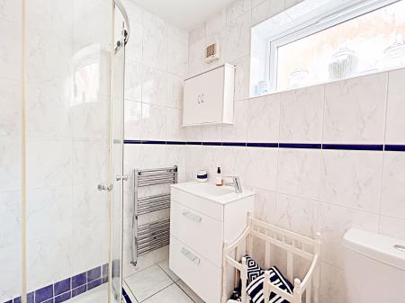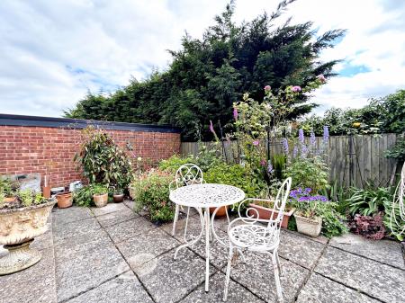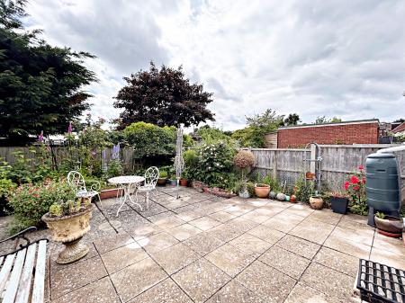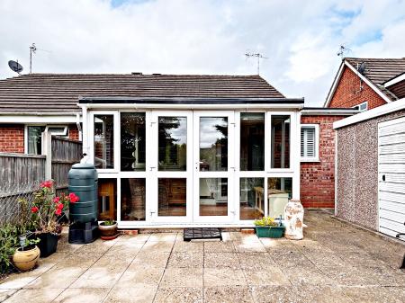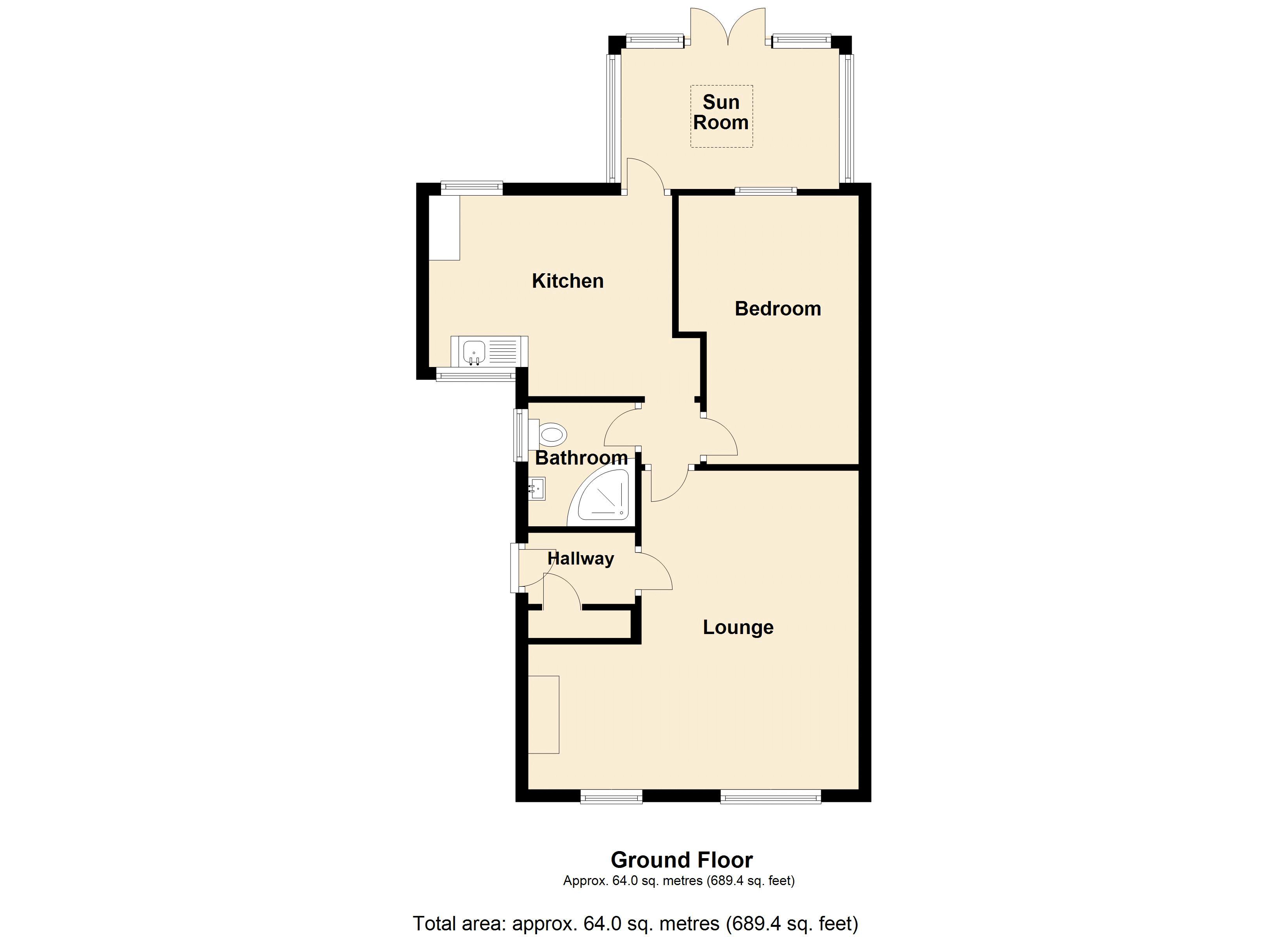- **OPEN TO REASONSABLE OFFERS**
- An extended one bedroom semi-detached bungalow
- Living/dining room, conservatory and extended kitchen
- Double bedroom and shower room
- South Westerley facing rear garden
- Driveway with parking for two vehicles
- Sought after location
- **VIEWING AVAILABLE 7 DAYS A WEEK**
1 Bedroom Bungalow for sale in Pershore
**ANOTHER PROPERTY SOLD (stc) BY NIGEL POOLE & PARTNERS. FOR A FREE MARKET APPRAISAL PLEASE CALL 01386 556505** *AN EXTENDED ONE BEDROOM SEMI-DETACHED BUNGALOW** Located in a popular residential area of Pershore. Lounge/dining room; extended kitchen; conservatory; double bedroom and a shower room. Low maintenance South Westerly facing rear garden with a patio seating area and planting. Storage for garden equipment. Driveway with parking for two vehicles. The Georgian Town of Pershore has amenities, the beautiful Pershore Abbey and park, schools, doctors, a theatre, independent retailers, restaurants and public houses. Easy access to Pershore train station, Worcestershire parkways and excellent links to the motorway.
Front
Block paved drive with parking for two vehicles. Planted borders.
Entrance Hall
Obscure double glazed door. Doors to a storage cupboard housing the gas fired boiler and to the living room. Tiled flooring. Access to the loft.
Living/Dining Room
15' 10'' x 15' 7'' (4.82m x 4.75m) max
Two double glazed windows to the front aspect. Fire surround housing the electric fire. Radiator.
Kitchen
13' 5'' x 10' 0'' (4.09m x 3.05m) max
Double glazed windows to the front and rear aspects. Double glazed door to the conservatory. Base units surmounted by worksurface. Belfast sink with mixer tap. Tiled splashbacks and flooring. Space for appliances. Doors to the bedroom and shower room. Radiator.
Conservatory
11' 10'' x 7' 1'' (3.60m x 2.16m)
Double glazed windows and door to the garden. Tiled flooring. Radiator.
Bedroom
13' 1'' x 8' 10'' (3.98m x 2.69m) max
Double glazed window to the rear aspect. Radiator.
Shower Room
6' 3'' x 4' 11'' (1.90m x 1.50m)
Obscure window to the side aspect. Shower cubicle with mains fed shower. Vanity wash hand basin and low flush w.c. Tiled splashbacks and flooring. Central heated ladder rail.
Garden
South Westerly facing rear garden. Patio seating area with planted beds. Storage.
Tenure: Freehold
Council Tax Band: B
Broadband and Mobile Information
To check broadband speeds and mobile coverage for this property please visit:
https://www.ofcom.org.uk/phones-telecoms-and-internet/advice-for-consumers/advice/ofcom-checker and enter postcode WR10 1QJ
Important Information
- This is a Freehold property.
Property Ref: EAXML9894_12305823
Similar Properties
Magnolia Close, Drakes Broughton
3 Bedroom House | Asking Price £265,000
**A THREE DOUBLE BEDROOM MID-TERRACE HOUSE IN A CUL-DE-SAC LOCATION** Entrance hall open plan into kitchen; living/dinin...
2 Bedroom House | Asking Price £265,000
**TWO BEDROOM EXTENDED SEMI-DETACHED HOUSE WITHIN CLOSE PROXIMITY TO PERSHORE TOWN CENTRE** Entrance porch; entrance hal...
3 Bedroom House | Offers in excess of £260,000
**THREE BEDROOM SEMI DETACHED HOUSE LOCATED ON THE POPULAR VINEYARDS ESTATE ON THE OUTSKIRTS OF PERSHORE TOWN CENTRE** P...
2 Bedroom House | Asking Price £275,000
**TWO BEDROOM DETACHED COACH HOUSE** The property is lovely light and airy with neutral decor throughout. Entrance hall...
3 Bedroom House | Asking Price £275,000
**ANOTHER PROPERTY SOLD (stc) BY NIGEL POOLE & PARTNERS. FOR A FREE MARKET APPRIASAL CALL 01386 556506** **AN EXTENDED T...
3 Bedroom House | Offers in excess of £280,000
** OPEN HOUSE SATURDAY 3RD MAY 10 AM - 12 PM by appointment only** **THREE BEDROOM 1930's SEMI-DETACHED PROPERTY WITH SU...

Nigel Poole & Partners (Pershore)
Pershore, Worcestershire, WR10 1EU
How much is your home worth?
Use our short form to request a valuation of your property.
Request a Valuation
